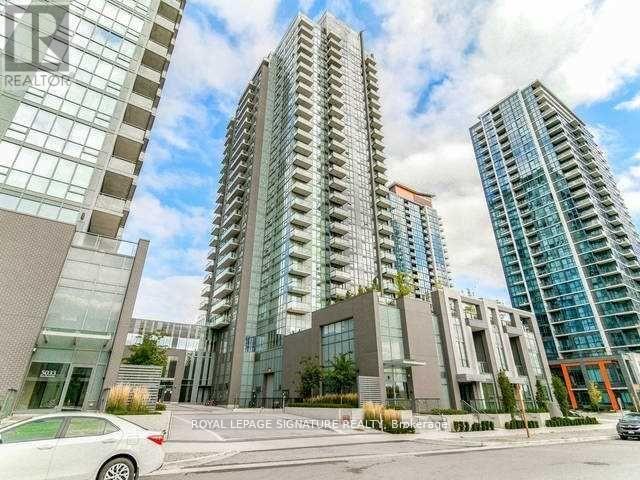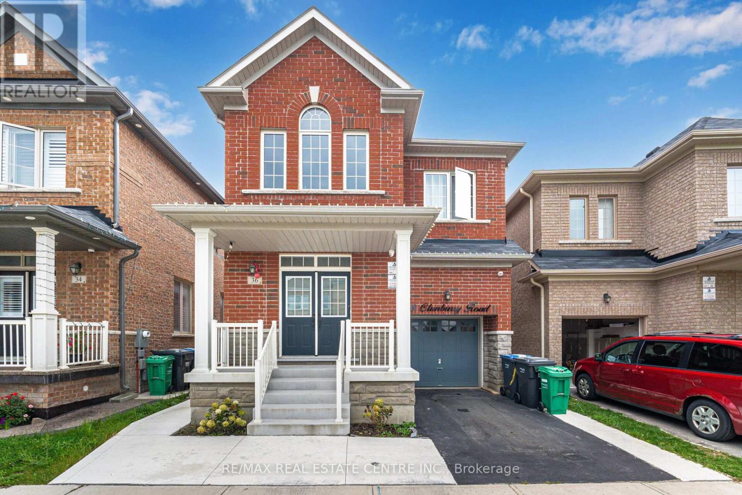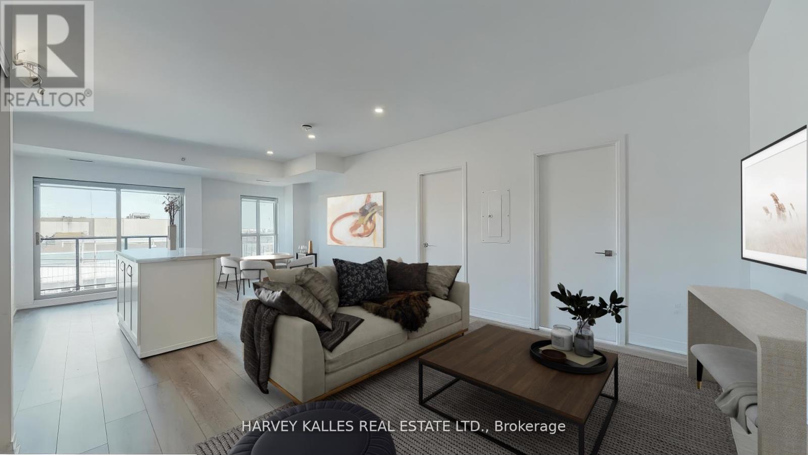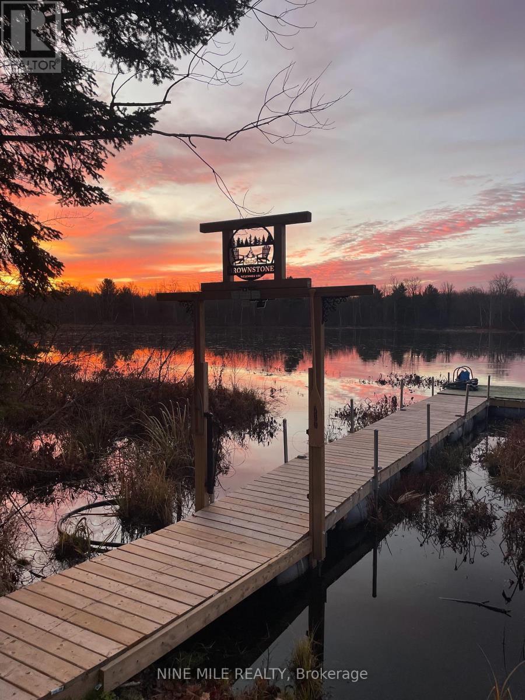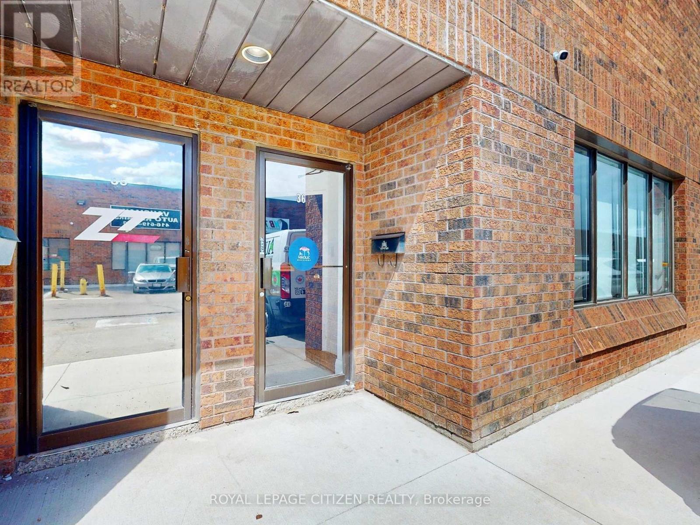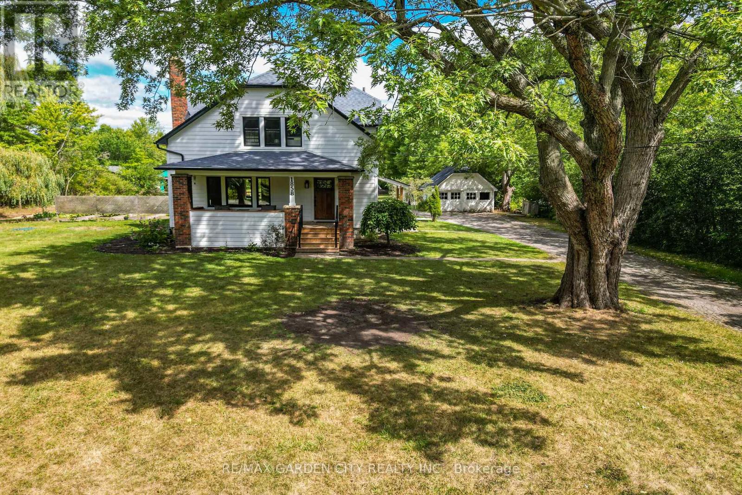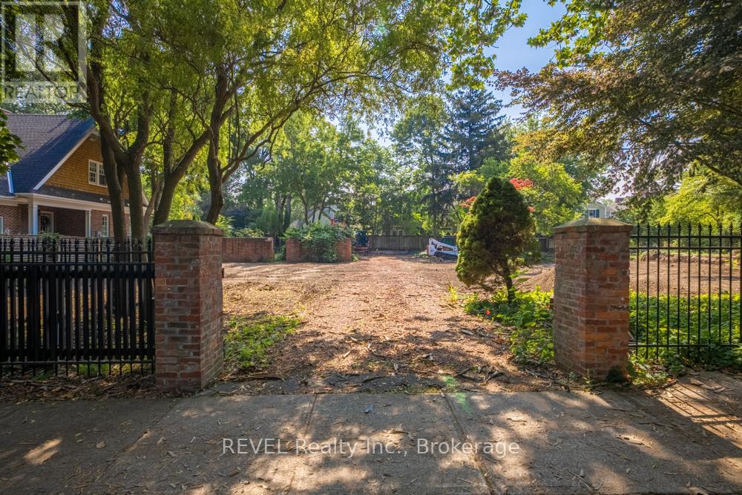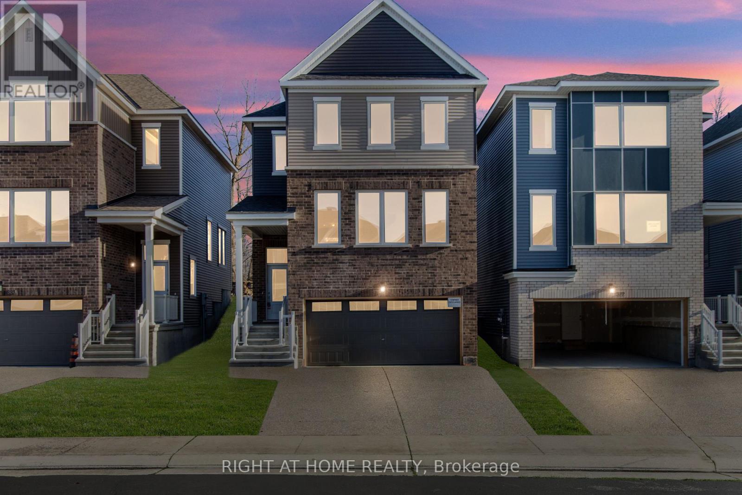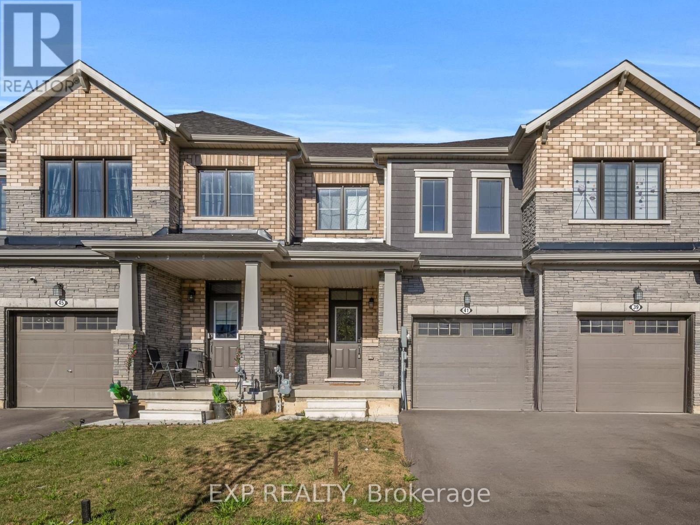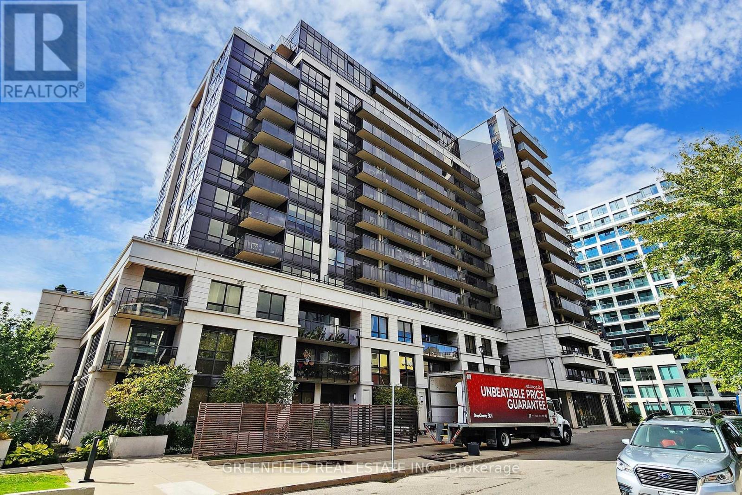Team Finora | Dan Kate and Jodie Finora | Niagara's Top Realtors | ReMax Niagara Realty Ltd.
Listings
903 - 5025 Four Springs Avenue
Mississauga, Ontario
A bright and spacious 1 bedroom + den at the six- year old Amber Condos by Pinnacle. Freshly painted and in spotless move-in condition, this apartment spans 611sq ft and features a balcony with an east-facing unobstructive view great for capturing morning sunlight. Floor-to-ceiling windows and 9-foot ceilings provide an abundance of natural light. Open concept living / dining with walkout to balcony. Functional kitchen with granite countertops, stainless steel appliances, tiled backsplash, and ample storage. The large den is ideal for a home office, additional storage, children's playroom or guest area. Laminate floors throughout with ceramic tile flooring in the kitchen. The primary bedroom features a larger than typical generous walk-in closet and a four-piece bathroom. Ensuite laundry, one parking space and one locker included. Well-managed building with excellent amenities: concierge, indoor pool, fitness Centre, sauna, party room, guest suites, and visitor parking. (id:61215)
Bsmt - 36 Clunburry Road
Brampton, Ontario
Welcome to this 2 Bedroom,1 Washroom Legal Basement Apartment in a Detached Family Homes of Brampton.. Separate entrance to the basement through the backyard, this unit comes with open concept floor plan, laminate floor and pot lights. Separate laundry for added convenience. 30% of all utilities including Hot Water Tank Rental To Be paid by the tenant. Includes 1 parking in the driveway. (id:61215)
310 - 408 Browns Line
Toronto, Ontario
Welcome To Modern Elegance In The Heart Of Alderwood! This Stunning 2-Bedroom, 2-Bathroom Unit Offers A Perfect Blend Of Sophisticated Design And Everyday Comfort. Step Inside To A Bright, Open-Concept Living Space That's Ideal For Both Relaxing And Entertaining. The Sleek, Modern Kitchen Is A Chefs Dream, Featuring Stainless Steel Appliances, Custom Cabinetry, And A Gleaming Quartz Countertop Perfect For Preparing Meals In Style. The Primary Bedroom Is A Private Retreat, Complete With A Spa-Like 3-Piece Ensuite, While The Spacious Second Bedroom Offers Flexibility For Guests, A Home Office, Or Personal Sanctuary. A Beautifully Designed 4-Piece Bathroom Adds Extra Convenience. Unwind On Your Private Balcony, Where You Can Enjoy Serene Views And A Breath Of Fresh Air. Plus, The Unit Comes With One Dedicated Parking Spot For Added Ease. Nestled In The Sought-After Alderwood Neighborhood, You're Just Minutes From Parks, Top-Tier Shopping, Fantastic Dining, And Seamless Public Transit Options. With Quick Access To Downtown Toronto And Major Highways, This Location Truly Offers The Best Of City Living With A Welcoming Neighborhood Charm. Don't Miss Out On This Incredible Leasing Opportunity Schedule Your Viewing Today! (id:61215)
2699 Coopers Falls Road
Severn, Ontario
Situated along the serene shores of Boyd's Creek (a channel off of the Green River), this 1.4-acre property offers a peaceful escape amidst nature's beauty. With approximately 460 feet of water frontage and surrounded by mature trees and granite formations, this location sets the stage for a cozy retreat, weekend escape or the perfect place to build your dream home. Significant investments have already been made to enhance this parcel's appeal and functionality. Tens of thousands have been dedicated to essential lot improvements, including a large driveway, thoughtfully crafted landscaping and a dock for launching watercraft, fishing, or simply soaking in the peaceful waterside atmosphere. With these valuable improvements already in place, you can focus on maximizing your enjoyment of this property without the hassle or expense of additional enhancements. Don't miss out on the chance to call this tranquil waterside retreat your own. Buyer to pay all development charges/lot levies. (id:61215)
35 - 8540 Keele Street
Vaughan, Ontario
Prime Commercial Opportunity, in a Great Industrial Area. Position your business for success in this prominent and high-traffic location with exceptional frontage on Keele St. Zoned EM2, this versatile commercial unit offers a wide range of permitted uses. 1575 sq. ft on the main level and two mezzanines of just over 1000 sq. ft for storage. This unit has a functional layout with a kitchenette, two washrooms, and flexible open areas ready for immediate occupancy or customization to meet your unique business needs. Convenient access to HWY 7, 407, 400, and Langstaff. Easily accessible to major suppliers, retail, and service businesses. This property offers the space, location, and zoning flexibility to support your business. (id:61215)
598 Mount Pleasant Road
Toronto, Ontario
Vibrant Mount Pleasant Village with busy foot traffic. Investment/end user 2- storey mixed use property with retail/commercial unit on main and basement and residential apartment on second floor. Steps to future Mount Pleasant station, walking distance to Yonge/Eglinton TTC line one.Two renovated two-piece bathrooms in commercial space. One renovated apartment on second storey features 3 piece bathroom and serious cook's kitchen. See attached floor plan. (id:61215)
Ph24 - 400 Walmer Road
Toronto, Ontario
**2 MONTHS FREE RENT PROMO** Welcome to 400 Walmer Rd - A luxurious, newly renovated penthouse condo in the heart of Old Forest Hill. This spacious 2-bedroom, 1.5-bath suite offers approx. 1,260 sq ft of open-concept living with modern finishes throughout. Features include floor-to-ceiling windows, an east-facing private balcony, and contemporary fixtures. Enjoy upscale living in a rent-controlled building with exceptional amenities: fitness centre, indoor pool, sauna, party/meeting room, sundecks, BBQ areas, and beautifully landscaped grounds. Steps to public transit, shopping, dining, and all that this coveted neighbourhood has to offer. (id:61215)
1858 Townline Road
Fort Erie, Ontario
Simply gorgeous. This wonderful 3 bedroom home is simply gorgeous. Family friendly 6 plus acre country property is full of charm. From the inviting front porch, into the spacious front foyer this home combines old and new in a delicate balance that works to create a warm and friendly atmosphere throughout. The large living room has a wood burning fireplace for those cosy winter evenings. On through the dining room, with hardwood floors, and through to a den with full walkout to the back deck. The kitchen has been lovingly updated, and offers a cook's dream walkin pantry. Up the regal stairs there are 3 roomy bedrooms and a full main bath. Newly painted, and offering good sized closets. The basement is full and unfinished, and is home to the water treatment and laundry equipment along with the owned water heater. Outside you'll love the covered dog-friendly deck, as well as the 3 outbuildings - garage, shop and storage. Picture the kids and fur-babies enjoying 6 acres of natural play areas - memories waiting to be made! Updateds include shingles (2010), septic, insulation, windows, deck, electrical, basement subfloor, and much more. Bring the family, and make this Your Niagara Home! (id:61215)
Building Lot Simcoe Street
Niagara-On-The-Lake, Ontario
Groundbreaking opportunity to build the dream home on an estate-sized lot in the heart of Old Town Niagara on the Lake. Steps from Queen Street shops, cafes & restaurants. Overlooking the Golf Course, and views across to the lake. At 112 by 140 feet, this oversized lot features charming brick & iron gates, as well as mature trees. Ready for your custom plans! (id:61215)
376 Appalachian Circle
Ottawa, Ontario
Introducing a stunning Caivan Home, exquisitely designed with luxury, comfort, and convenience in mind. Backing on to a green forest. This brand-new residence boasts providing ample room for you and your loved ones to thrive. Step inside and be greeted by a 9-foot ceiling on the main floor, creating an open and airy atmosphere throughout. quartz kitchen countertop that adds a touch of elegance. With a total of 3 bathrooms, convenience and privacy are prioritized for every resident. This remarkable property Backs onto a green area giving lots of privacy. Beautiful Hardwood, two car garage and lots more, Don't miss out on this!! ** (id:61215)
41 Ever Sweet Way
Thorold, Ontario
Welcome to 41 Ever Sweet Way, Thorold. Located in the desirable Rolling Meadows community, this 3-bedroom, 3-bathroom townhome combines style, comfort, and convenience. The bright open-concept main floor features a spacious family room and a modern kitchen with pantry-to-garage accessideal for busy households. Upstairs, the primary suite offers a walk-in closet and private ensuite, while two additional bedrooms and a full bathroom provide ample space for family or guests. The full unfinished basement offers excellent storage or the potential for future living space.This home is complete with central air conditioning, forced air heating, and two parking spaces (garage + driveway) for year-round practicality. Families will appreciate the proximity to well-regarded schools such as Ontario Public School, Thorold Secondary, and Prince Philip French Immersion PS. Parks and recreation are nearby, including Allanburg Community Centre & Park, McAdam Park, and Niagara Falls Golf Club, while convenient access to transit, highways, and world-class Niagara Falls amenities makes commuting and leisure effortless. Safety services including hospital, fire, and police facilities are also close at hand.With its smart design, excellent location, and family-friendly surroundings, 41 Ever Sweet Way is the perfect place to call home. Book your showing today! (id:61215)
Lph03 - 55 De Boers Drive
Toronto, Ontario
Grand Luxury Unique One-of-a-kind Lower penthouse unit offers 1332 sqft of living space, a spectacularly gigantic outdoor oasis, nearly 1000 sq.ft. terrace and additional 2 balconies with breathtaking four directional views including south city & CN Tower views. 2 spacious bedrooms, 2 Bath, upgraded finishes. Chefs kitchen with storage space. Steps to Sheppard West subway station, TTC, subway, Downsview park, Minutes to Yorkdale shopping center, 401 and the Allen expwy. Open Concept Living! Amazing amenities: Pool, gym, hot tub, sauna, party room, theatre, guest suits, 24 hour concierge, ample underground visitor parking, Golf simulator and Jacuzzi! (id:61215)

