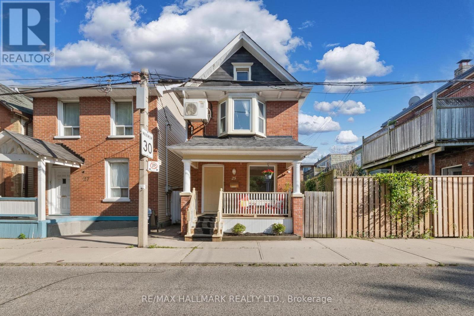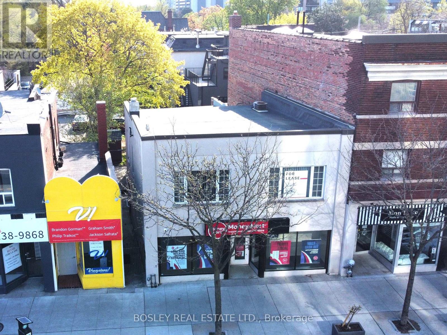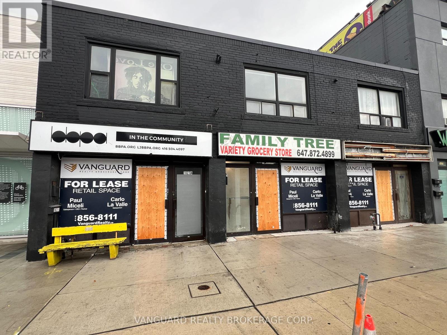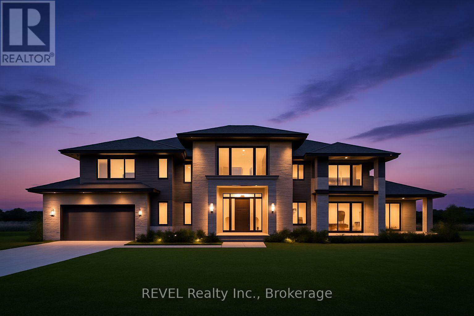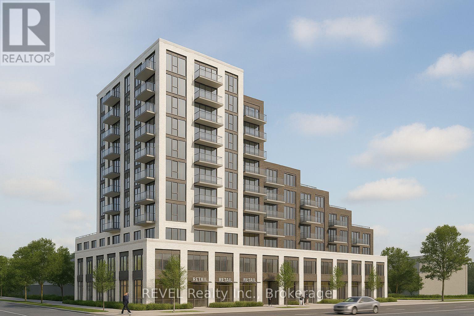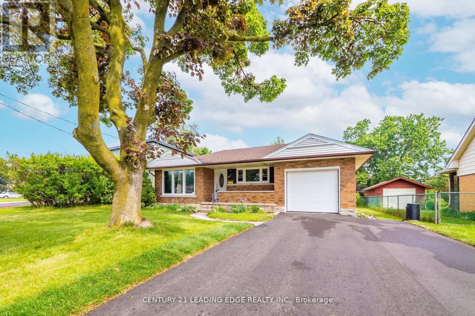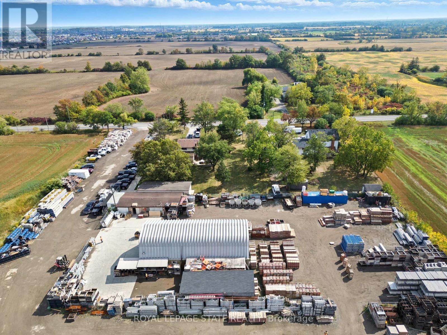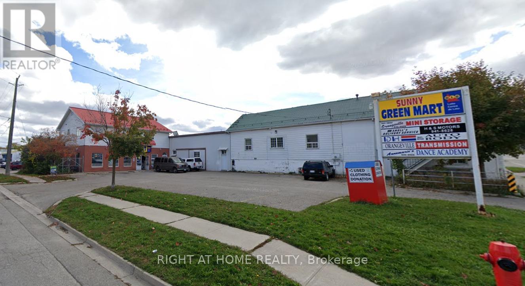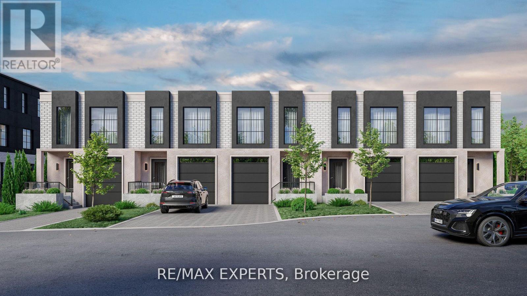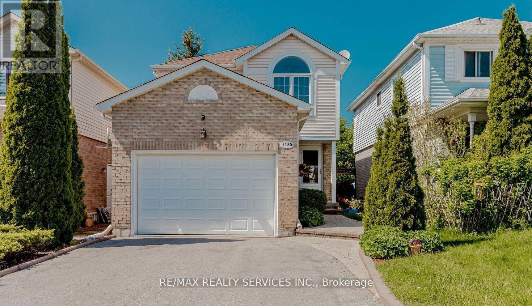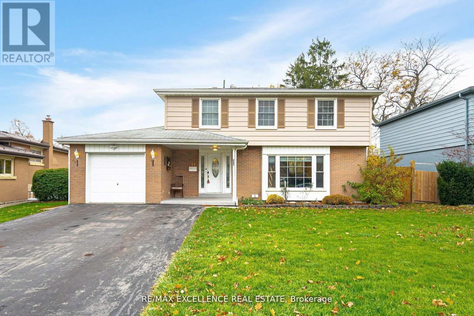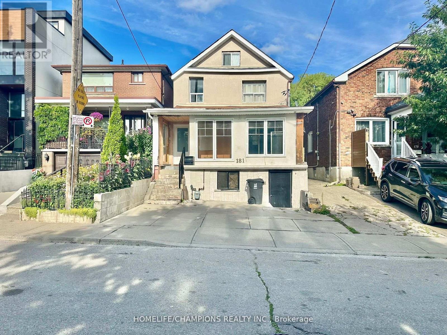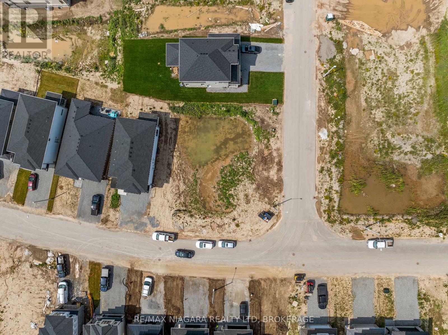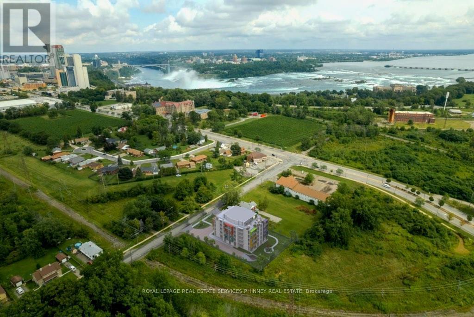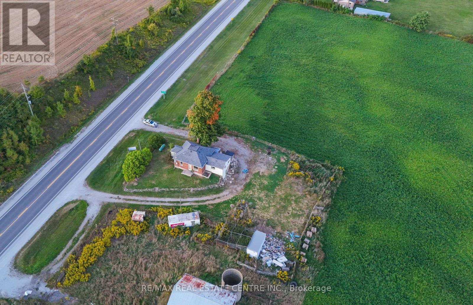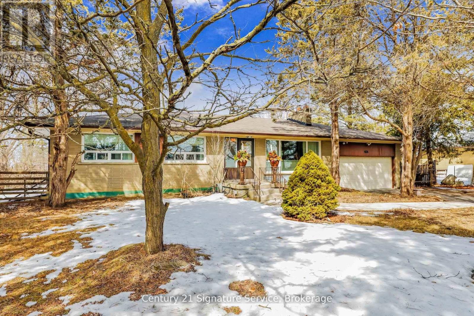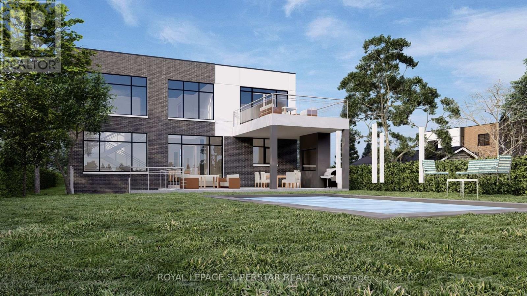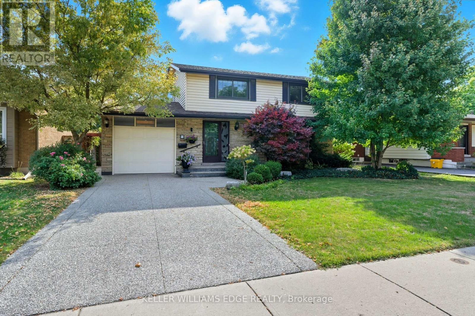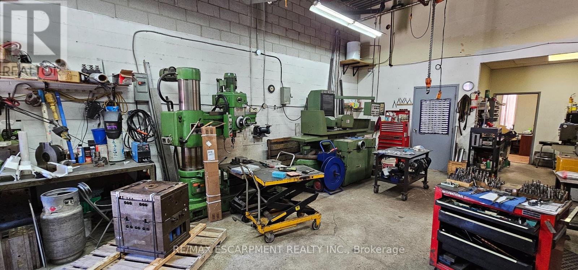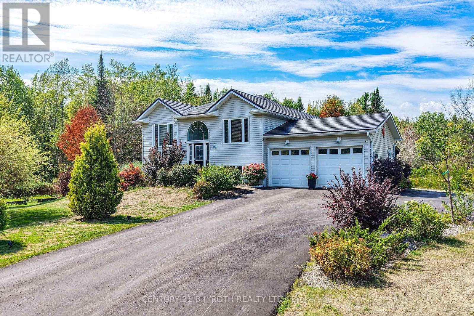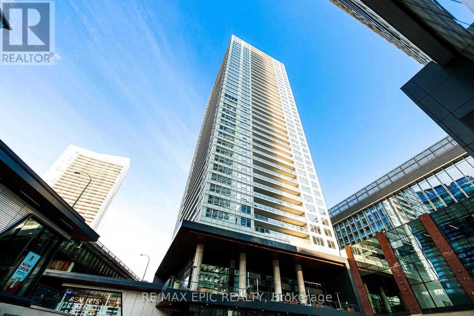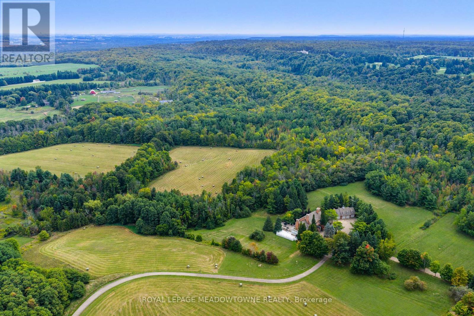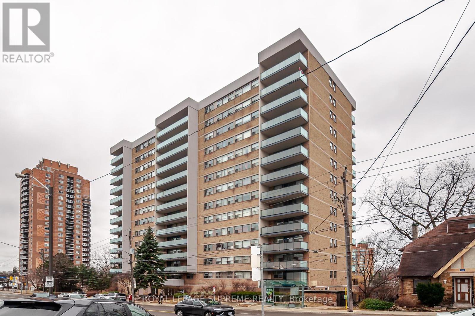Team Finora | Dan Kate and Jodie Finora | Niagara's Top Realtors | ReMax Niagara Realty Ltd.
Listings
25 Norwood Terrace
Toronto, Ontario
Welcome to 25 Norwood Terrace, a versatile duplex that provides immediate rental income with the option to easily convert into a single-family home. An ideal opportunity for both investors and end users!The upper unit (leased since 2022) features a spacious bedroom, open-concept living and kitchen area, and a private balcony. The main and lower unit (leased beginning January 2025) offers a bright living/dining space, a modern kitchen with deck access, ensuite laundry, and a 3-piece bathroom. The lower level includes two bedrooms, a 4-piece ensuite, and ample storage.Perfectly located on a quiet, tree-lined street, just steps to transit (GO & subway) and a daycare. Zoned as a duplex by MPAC. Some photos virtually staged.Dont miss this excellent investment or homeownership opportunity! (id:61215)
2nd Floor - 2519 Yonge Street
Toronto, Ontario
Seize the opportunity to establish your business in one of North Toronto's most vibrant and highly sought-after retail corridors. This bright and spacious second-floor unit at Yonge and Eglinton boasts exceptional street visibility, featuring expansive windows, great natural light and excellent frontage along one of the city's busiest stretches of Yonge Street.Enjoy prominent signage potential and unparalleled foot traffic. With the private side entrance, this location ensures the tenants privacy while offering maximum exposure of their business which would be fronting on Yonge Street. The unit is situated in a thriving urban hub surrounded by a dynamic mix of retailers, cafes, offices, and high-density residential developments. The Capitol Residences, directly across the street, boast 145 spacious and luxurious suites selling for between $1,359,000 and $3.6 million dollars providing an instant clientele for your aesthetics, hair salon, tutoring or music lesson business! And of course all office uses would thrive in this space.The space also offers excellent access to public transit making it an ideal choice for businesses prioritizing visibility, convenience, and growth. (id:61215)
1623 Eglinton Avenue
Toronto, Ontario
Excellent Exposure Fronting On Eglinton Ave. And Steps From High Traffic Intersections. Close Proximity To Highways & Public Transportation Including Eglinton Crosstown LRT. A Fantastic Opportunity For Retailers And Service Providers Alike. This Main Floor Unit Is Approx. 900SF And Includes An Incremental 900SF Of Basement Area - Perfect For Storage, Supplies, Files. (id:61215)
Lot 34 Concession 2 Road
Niagara-On-The-Lake, Ontario
Imagine waking up in the home youve always dreamed of, surrounded by vineyards, orchards, and the timeless beauty of Niagara-on-the-Lake. This .91-acre property, offered at an exceptionally attractive price, gives you the chance to create a custom residence that reflects your visionwhether a refined country estate or a cozy, character-filled retreat.Here, life moves at just the right pace: stroll boutique shops, dine at award-winning restaurants, and toast at world-class wineries, all minutes from your doorstep. With space to spread out and a location that blends small-town charm with easy access to modern conveniences, this is an opportunity that simply doesnt come along often.Secure your piece of paradise today and turn possibility into reality. (id:61215)
2370 Finch Avenue W
Toronto, Ontario
2370 Finch Avenue West & Weston Road in North York is a rare and fully approved development opportunity, ideally suited for retirement residences, rental apartments, or affordable condominiums. The site spans approximately 0.97 acres with a gross floor area of 157,744 square feet, including 155,484 square feet of residential space and 2,260 square feet of commercial. Plans include 192 units across two towers of 11 and 6 storeys, connected by a 3-storey podium, with approvals secured through the Ontario Land Tribunal and architectural designs by ICON Architects. Located directly on the Metrolinx Finch West LRT corridor, this transit-oriented site is supported by both Provincial and City intensification policies, offering exceptional growth potential and positioning it as a rare turnkey opportunity in todays market. (id:61215)
427 Krug Street
Kitchener, Ontario
LEGAL DUPLEX!- Two Units-**Attention Multi-Generational Families** Solid Brick Bungalow Situated On a Spacious & Mature 59 Ft Lot. The Main Floor Offers 3 Bedrooms & 1 Bathroom, While The Lower Level Includes 2 Bedrooms & 1 Bathroom. This Property Us Incredibly Versatile. The Basement Apartment Can Be Conveniently Accessed Through The Garage Or The Back Deck. Newly Paved Driveway! Ideal Location .. Less Than 10 Minutes From Downtown And Right On Bus Route. Close to Major Highways, Public Transit, Schools & Amenities. Don't Let this Incredible Chance Pass You by, Schedule Your Showing Today! (id:61215)
328 Trinity Church Road
Hamilton, Ontario
Great industrial property located in South Redhill Business Park, Zoned M3 prestige industrial allowing for many uses (see details of permitted uses attached). Property has a 3 bedroom home with double car garage presently being used as offices with additional storage buildings and yard. 328 Trinity Church Road must be purchased with 338 Trinity Church Road. Propertyies when combined will be just over 2 acres, great for mid level to large business operations offering flexbility in one of Hamiltons fastest developing industrial corridors. Property is minutes to Lincoln Alexander Pkwy and Redhill Valley Pkwy with easy connection to the QEW and 403. (id:61215)
47a Townline Road
Orangeville, Ontario
Excellent investment opportunity in Orangeville featuring a convenience store. This property encompasses 11,325 square feet and includes a two-story apartment building and a separate two-story convenience store with a three-bedroom apartment. With the same owner for 30 years, this property boasts a great location and high traffic flow. The purchase price includes both the buildings and the operating convenience store business. The buildings are being sold in "as-is" condition. The city reserves the right to acquire abt 3 meters from the property along Townline for potential road expansion. (id:61215)
234 King Road
Richmond Hill, Ontario
Luxury Living in Oak Ridges - Brand New Townhome by Carval Homes Welcome to Macau, an exclusive new community, located in the heart of Oak Ridges, Richmond Hill. This exceptional 1, 750 sq. ft. 2-storey townhome is linked only by the garage, offering a greater sense of privacy and a layout that lives more like a semi-detached- perfect for those seeking space, comfort, and distinction. Beautifully appointed with 3 spacious bedrooms, 3 bathrooms, a private backyard, and an attached garage with direct interior access, this home is thoughtfully designed for elevated modern living. Step into a bright, open-concept main floor featuring a chef-inspired kitchen with quartz countertops, an oversized island, and upgraded cabinetry. The elegant living and dining areas are ideal for both entertaining and everyday relaxation, with refined finishes throughout. Upstairs, the primary suite is a serene retreat with a walk-in closet and a spa-like ensuite. Two additional bedrooms, a full second bathroom, and convenient man level laundry. The unfinished basement offers endless potential to customize a home gym, media lounge, or guest suite. Step outside to your private backyard, perfect for entertaining, gardening, or simply enjoying quiet time outdoors. Enjoy the convenience of an attached garage with direct access to the home, as well as driveway parking. Located minutes to top-rated schools, scenic parks and trails, shops, GO Transit, and Hwy 400 & Hwy 404, this home delivers luxury, comfort, and connectivity in one of Richmond Hill's most sought-after communities. (id:61215)
1280 Andover Drive
Oshawa, Ontario
A True Pride of Ownership in Desirable Eastdale! Welcome to this beautifully maintained detached home, offering 3+1bedrooms and 3 bathrooms, located in one of Eastdale's most sought-after neighborhoods. From its thoughtful upgrades to its warm, inviting layout, this home is ready to impress .The heart of the home is the modern kitchen (2015), showcasing quartz countertops, a granite composite double sink, and sleek finishes perfect for everyday living and entertaining. The living room features elegant crown moulding, while the sunken family room provides a cozy retreat with vaulted ceilings, a gas fireplace, and walkout access to the private backyard. Enjoy peace of mind with numerous upgrades, including :Updated kitchen (2015),High-efficiency HVAC system (2019),Roof replacement (2011),Renovated bathrooms. The fully finished basement adds valuable living space, complete with a separate bedroom, spacious recreation area, and ample storage ideal for a home office, guest suite, or multi-generational living. Step outside to a generously sized backyard featuring interlocking stone work perfect for entertaining or enjoying quiet evenings. All this, just minutes from schools, shopping, major highways, and everyday conveniences. Don't miss this rare opportunity book your private showing today and experience the charm of this exceptional home! (id:61215)
11 Crawley Drive
Brampton, Ontario
This home has been thoughtfully maintained and is set on a spacious, beautifully landscaped lot (70 feet wide at the rear). The living room is bathed in natural light thanks to the large picture window. Both bathrooms have been recently renovated, and the front door has been replaced with a new one featuring side windows. The finished basement boasts brand-new broadloom carpeting. The kitchen is both functional and stylish, with a copper countertop, cooktop stove, built-in oven, and wall-to-wall cabinetry. Outdoors, the incredible backyard includes a three-tiered deck and a fenced area adorned with decorative lighting. (id:61215)
181 Cedric Avenue
Toronto, Ontario
Exceptional Investment Opportunity In A Prime Location. Ideal For Builders, Developers, And Investors, This Detached Property Presents Multiple Redevelopment Options Including New Construction, Full Renovation, Or Conversion To A Multi-Unit Dwelling. Located Within A Mature And Well-Established Neighbourhood, The Site Benefits From Proximity To Major Transit, Shopping, Schools, And All Key Amenities. This Offering Represents A Rare Chance To Capitalize On Strong Market Demand And Unlock Significant Long-Term Value In A Highly Desirable Area. (id:61215)
Prk249 - 33 Charles Street E
Toronto, Ontario
Buyer Must Own A Residential Unit In The Building. (id:61215)
8885 Angie Drive
Niagara Falls, Ontario
FULLY SERVICED LOT - Prime Vacant Lot in Niagara Falls' Newest Development! Step into a world of endless possibilities with this fully serviced, ready-to-build lot situated in Niagara Falls' most anticipated up-and-coming neighborhood. With an impressive size and a prime location, this parcel offers the perfect canvas for your dream home or investment property.Whether you're a homeowner seeking the perfect plot for your dream dwelling or an investor recognizing the value of building in a booming location, this lot offers unmatched potential. Don't miss out on this golden opportunity to stake your claim in Niagara Falls' next big thing (id:61215)
5618 Mcleod Road
Niagara Falls, Ontario
Introducing Spectrum Niagara Luxury Boutique Condominiums, an incredible opportunity for developers to create something truly extraordinary. This prime land offers the perfect canvas to bring to life a vibrant residential community that caters to the modern lifestyle. Situated in a serene yet highly accessible location, Spectrum Niagara is strategically positioned to celebrate the essence of the Niagara lifestyle. With its central location and easy access to all the amenities residents desire, this development promises to be a haven for those seeking a vibrant and rewarding living experience. Site plan approved and permit ready for 42 residential suites that can be custom designed to suit the unique preferences and lifestyles of future homeowners. From open-concept layouts to a variety of floor plans, there is ample room to create 19 one-bedroom and 16 two-bedroom residences, ranging from 639 to 1,430 square feet, spacious integrated balconies that provide perfect outdoor retreat. (id:61215)
11648 Highway 7
Halton Hills, Ontario
A Great Opportunity To Own A Beautiful 32 Acres(21 Acres Are Useable) Farming Land, & Has All Brick 2 Bedroom Bungalow House And Barn. Open Fields Plus Wooden Area Makes, Property Perfect Blend If You Are Looking For Your Perfect Country Property And Join The Community Of Custom-Build Homes In Halton Hills !! Located Min. Away To Action, Georgetown And 25 Min. From Brampton. Close To All Amenities, Southside Of Hwy 7 Between 5th & 6th Lane. (id:61215)
8026 Mayfield Road
Caledon, Ontario
Attention Investors and Developers! Absolutely Fantastic Future Potential With This Prime Location.Fantastic Opportunity In Expanding Mayfield Rd Area! 1 Acre Property In A High Demand Area Surrounded By Industrial Warehouses, Part Of The Mayfield Rd Expansion Under Region Of Peel, Targeted For Future Hwy 413 and Humber Station Employment Area. Do Not Miss Out On This Incredible Potential Property Opportunity. For Investor, Future Development and Amazing Access Point For Efficient Transportation Around The GTA. For Further Information, See Region Of Peel Official Plan - City of Caledon.Buyers to perform all due diligence prior to submitting offers.This Bungalow Features 3+1 Bedrooms, 2 full baths, Great Sunroom With W/O to Backyard Patio And A Sizeable Finished Basement With Rec. Room Featuring a Wet Bar and Fireplace. Also has a Large 2 Car Garage with Ample Parking on Drive. (id:61215)
546 Fourth Line
Oakville, Ontario
Build your dream home.Floor Plan approved for 5342 SQ/FT above ground house plus basement. 5Br/5Wr on second floor, main floor BR/Office with ensuite and two bedroom basement. Ceiling height for new build is 10/11/10 ft and comes with open to above FM, Elevators and much more. Sitting on a huge pool size lot of Lot 60 x 272 ft.Most fees and deposits are paid to the city.Over $100,000 spend on approval process already( you save) .Current house is rented for approximately $4400.00. Collect rent and build your dream house.Oakville's prime locations Surrounding landscape of high quality construction, steps from the lake and minutes to Bronte village, Bronte GO and Major Highways and top rated schools. PRICED FOR QUICK SALE . (id:61215)
33 Goldfinch Road
Hamilton, Ontario
Welcome to 33 Goldfinch Road, a solid 4-bedroom (1 bedroom is being used as a laundry room), 1.5-bath, 2-storey home offering over 1,700 sq. ft. of living space in a sought-after Central Mountain neighbourhood. This property is the perfect opportunity for renovators, investors, or first-time buyers looking to create their dream home. The layout features a spacious main floor with living and dining areas, a large family room, and a convenient powder room. Upstairs you'll find four generously sized bedrooms and a full bath. This home is ready for your personal touch, sitting on a mature lot with a private backyard and driveway parking. Located close to schools, parks, shopping, transit, and highway access. Bring your vision and make this home your own! (id:61215)
3 - 1075 Westport Crescent
Mississauga, Ontario
Great opportunity to own a well-established mould making and repair business serving the plastic industry, located in Mississauga's prime industrial area. The unit is equipped with a convenient drive-in door for easy loading and unloading, making daily operations efficient.With a current rent of just $1,921 per month as of September 15, 2025 (including base rent,TMI, and HST), this business offers an affordable and stable setup. It's a turnkey operation, perfectly suited for entrepreneurs or investors looking to step into a specialized niche with steady demand. (id:61215)
7576 Cronk Side Road
Ramara, Ontario
Nestled on 5 private acres surrounded by mature trees, this peaceful retreat is just minutes to Washago shops, dining, and highway access. A long paved driveway leads to a well-kept raised bungalow with a durable steel roof, efficient heat pump, and full home generator for peace of mind. The bright, open-concept main level features a modern kitchen with stainless steel appliances and gas stove, flowing into spacious living and dining areasideal for everyday comfort and entertaining. With two bedrooms up, two down, and three full baths, the versatile layout suits families or multigenerational living. Outside, enjoy an impressive outbuilding large enough to house a tractor with plenty of storage. Safety and convenience are enhanced by an invisible dog fence, Night Owl security cameras, and a built-in fire escape from the back deck. A welcoming neighbourhood and the perfect balance of comfort, safety, and nature. (id:61215)
810 - 17 Bathurst Street
Toronto, Ontario
Welcome to Lakefront Condo! Stylish 1+Sunroom suite (builders original plan styled as a 2-bedroom, both rooms with large window see attached floor plan) in one of Torontos most desirable waterfront communities. This home offers a functional layout with abundant natural light, modern finishes, and picture-perfect views of the CN Tower and city skyline. Includes one parking and one locker. Conveniently located with Shoppers Drug Mart and LOBLAWS SUPERMARKET downstairs. Steps to the waterfront, trails, transit, and city amenities. Walking distance to Fort York, TORONTO PUBLIC LIBRARY, CNE, Coca-Cola Coliseum, and Rogers Centre. Perfect for first-time buyers, investors, or those seeking a vibrant urban lifestyle. (id:61215)
2097 Grange Side Road
Caledon, Ontario
One of Caledon's Most Spectacular Estates with Breathtaking Views of the Caledon Landscape and Toronto Skyline set against panoramic views of the Caledon countryside and Toronto skyline, this estate is the epitome of luxury living and grand entertaining. Featuring 9 bedrooms and 9 bathrooms, this magnificent home has been meticulously designed to offer the perfect balance of family comfort and sophisticated entertaining spaces.Soaring ceilings and expansive windows throughout create a sense of openness, allowing natural light to flood the home and showcasing the stunning views from every room. The design effortlessly blends luxurious living areas with spaces made for gathering, while walkouts from every level lead to a variety of terraces, patios, and the beautifully landscaped grounds.The gourmet kitchen is a chef's dream, complete with high-end appliances, custom cabinetry, and a large centre island. The formal dining room and great room with a fireplace are perfect for hosting guests, while the cozy English pub in the basement provides a warm, inviting atmosphere for intimate gatherings. The basement also boasts a walkout to a patio, ideal for enjoying the outdoors in style.The estate also includes a nanny suite for added privacy and convenience, as well as a 4-bay garage with loft space above perfect for extra storage or a home office.Indulge in ultimate relaxation with your indoor pool, surrounded by high-end finishes and ample lounging space. Whether you're enjoying the private, serene outdoor spaces or hosting friends and family, this estate is built for both relaxation and entertainment.This one-of-a-kind estate sits is located just moments from Caledon's finest amenities, offering both seclusion and convenience. (id:61215)
501 - 2130 Weston Road
Toronto, Ontario
Discover an exceptional lifestyle at 2130 Weston Road, a beautifully maintained 14-storey condominium nestled in the heart of Toronto's West End. Overlooking the scenic Humber River and surrounded by lush greenery, this building offers the perfect balance of urban convenience and natural tranquility. Whether you're a first-time buyer, downsizer, or savvy investor, this unit offers 3...that's right 3 generously sized units, 2 bathrooms and an ensuite laundry. The well thought out layout is warm, inviting and offers a serene view of the Humber River. The open concept design is perfect for hosting and the walk-out to the balcony provides a perfect escape from the hustle and bustle of city life. The developers of this building had lifestyle in mind providing many great amenities ranging from Exercise room, Sauna, and Party Room for all your entertaining needs. Location is unbeatable!!!! A short 10 minute walk to the UP Express/ GO Station. and the Eglinton Crosstown which is expected to be in service this year. Located close to parks, major highways, Yorkdale Mall and and outdoor trails and only minutes from downtown Toronto. This stunning Condo offers the kind of lifestyle, location, and value that's getting harder to find in Toronto. With stunning river views, spacious units, and a connected neighborhood feel, its easy to see why people love calling this place home. Walking distance to St. John the Evangelist Catholic School, Weston Memorial Collegiate and Weston Memorial Junior Public School. Whether you're looking to settle down, start fresh, or invest in an up-and-coming area, this is your chance to make a smart move. Your next chapter begins at 2130 Weston Road. (id:61215)

