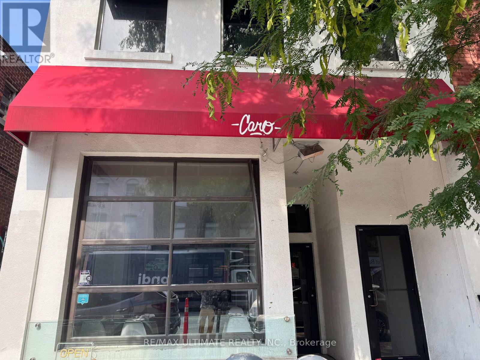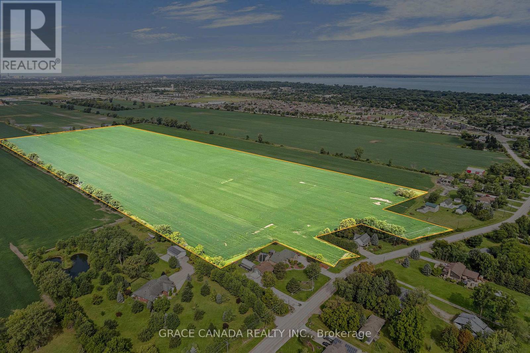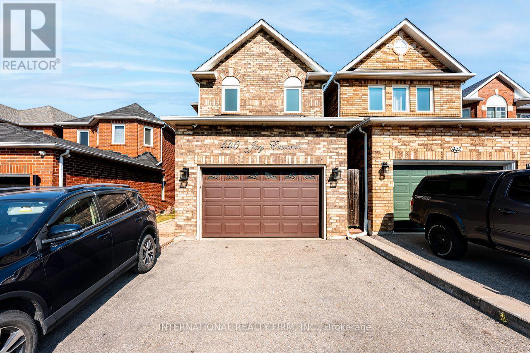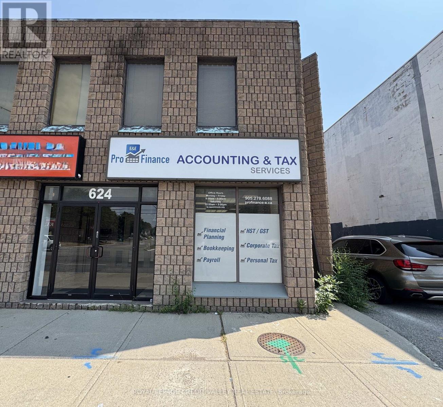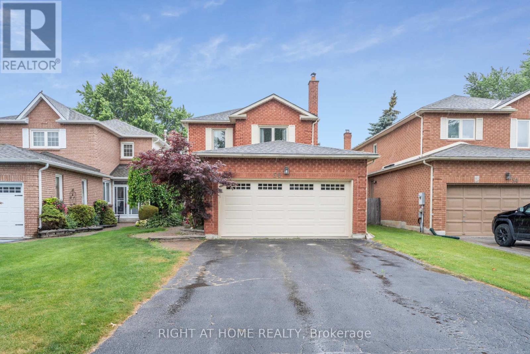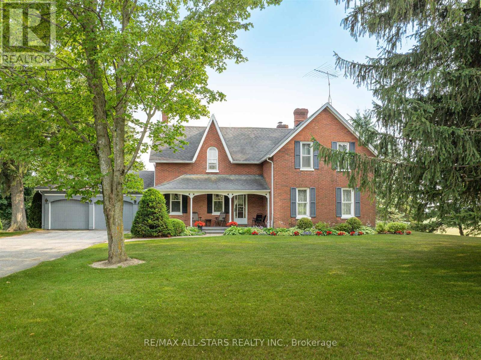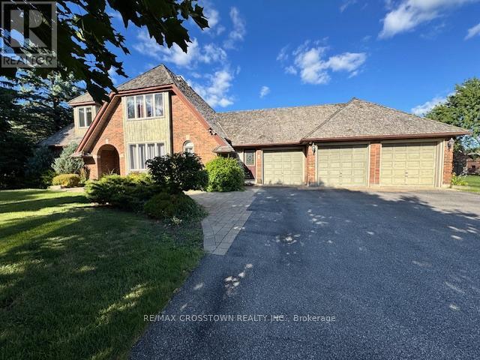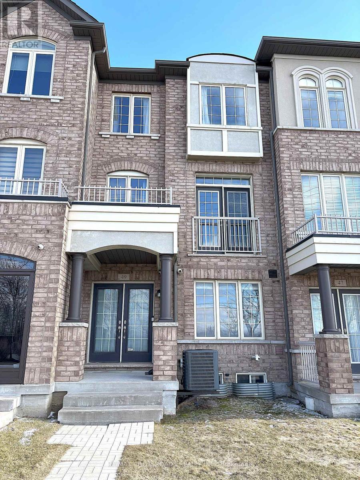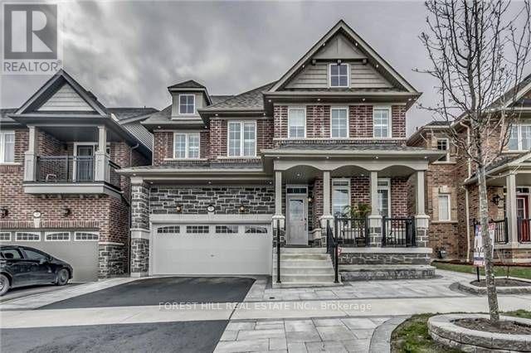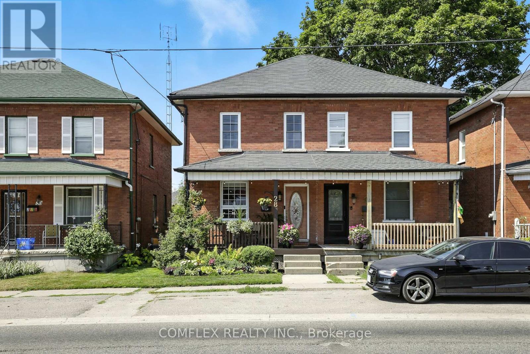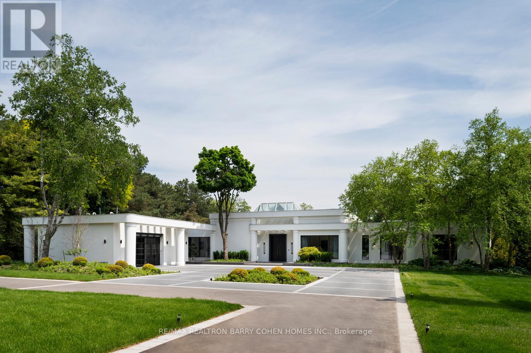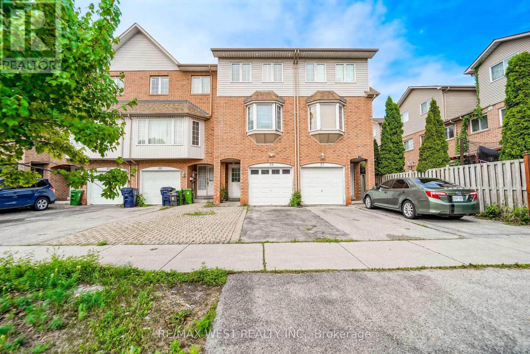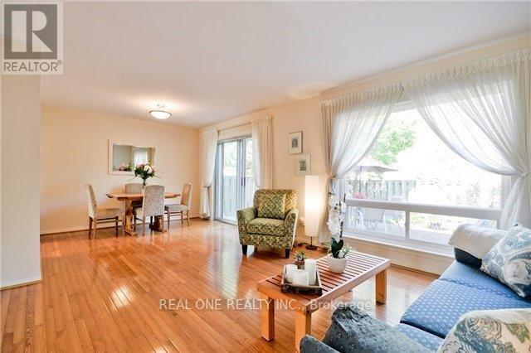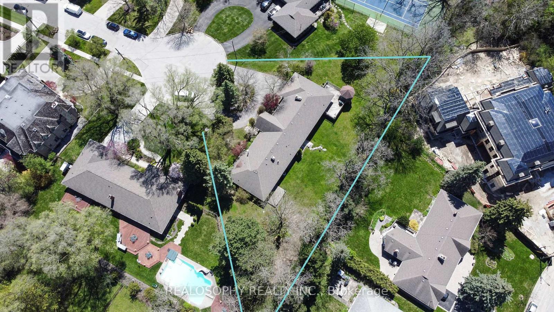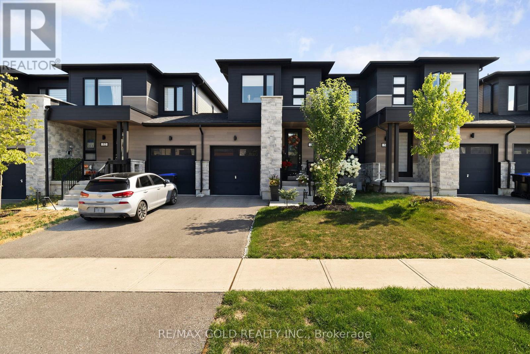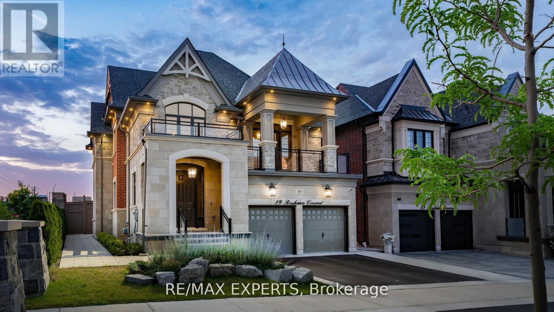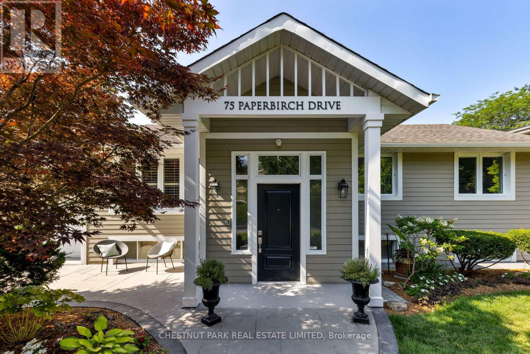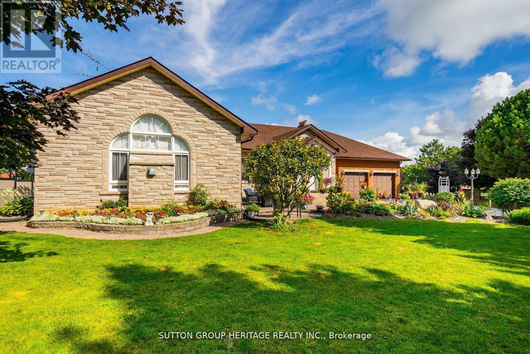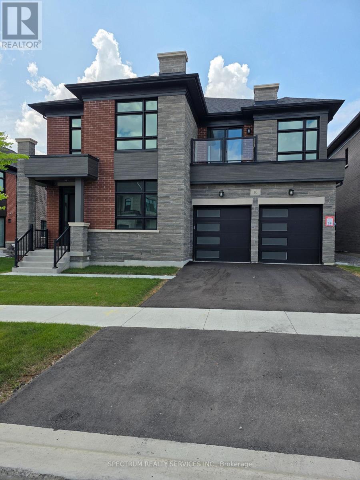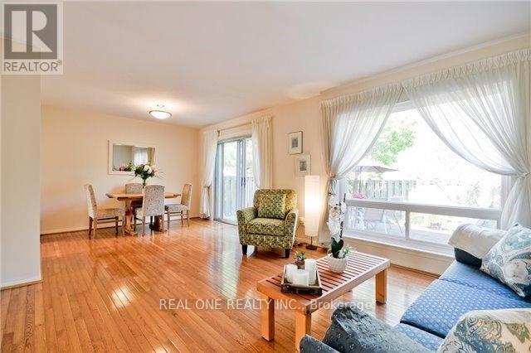Team Finora | Dan Kate and Jodie Finora | Niagara's Top Realtors | ReMax Niagara Realty Ltd.
Listings
229 James Street N
Hamilton, Ontario
THE ROAD TO SUCCESS HAS MANY PATHS!!Turn-Key Main Floor Restaurant + Cocktail Bar/Speak Easy/Night Club Lower Level. Add your entrepreneurial magic to this well laid out RestoBar set up on bustling and popular James St N, the heart of the food and entertainment district in downtown Hamilton. Multiple development projects current and upcoming promise increased traffic flow for years to come. Make your business shine and be in the centre of major municipal events like the Art Crawl and Supercrawl! Features wood burning pizza oven and transferable LLBO of 100 main floor and 100 on lower level. Full commercial kitchen with large hood and walk-in fridge. Fully fixtured space. (id:61215)
867 Beach Boulevard
Hamilton, Ontario
This premium location. Whether you're an investor, builder, or future homeowner this Rear opportunity to build your a dream home on this prime vacant residential lot in Hamilton beach! excellent size 40.7 ft X 140.3 ft depth, this lot is fronting on Lake Ontario, offering a perfect blend of exceptional view, tranquility and convenience. Easy access to QEW, shopping, schools, parks, and all essential. All property info. must be independently verified. (id:61215)
0 Little Baseline Road
Lakeshore, Ontario
Potential Future Development Opportunity. Approximately 73 acres of land, as per GeoWarehouse, designated as Urban Reserve in the Official Plan. This property offers significant potential for residential, commercial, or employment-related development. The site features 1,848 feet of frontage on Little Baseline Road and a depth of approximately 1,618 feet, with 2207 feet back. Municipal services are available either at the lot line or nearby, enhancing development feasibility. Strategically located in an area surrounded by established residential and industrial developments, the property is situated just down the road from the new High-Tech Industrial Park, Offering excellent proximity to future growth. (id:61215)
275 W Pike Creek Road
Lakeshore, Ontario
64.4 Acres of Prime Agricultural Land with Excellent Future Development Potential. This expansive 64.4-acre parcel of farmland is ideally situated in a highly desirable location with potential for future development. Currently zoned Agricultural, the property features approximately 151 and 130 feet of frontage on West Pike Creek Road, extending roughly 2,900 feet in depth and 983 feet wide at the rear. Strategically positioned between County Road 22 and Little Baseline. The property offers two points of access from West Pike Creek Road and is in close proximity to established residential developments. Municipal services including hydro, water, and natural gas are available at the road, with sanitary sewers located nearby. (id:61215)
440 Jay Crescent
Orangeville, Ontario
Welcome Home! This spacious 2-storey home offers 3+2 bedrooms, 4 bathrooms, and a fully finished lower level perfect for families of all sizes! Ideally located in a family-friendly neighbourhood with quick access to Highways 9 & 10, it's a commuter's dream. Step into the enclosed front porch and be greeted by a large, welcoming foyer with direct access to the double-car garage and a convenient 2-piece powder room. The main floor features a warm and inviting living room with beautiful dark laminate flooring, ideal for entertaining. The gourmet kitchen boasts stunning granite countertops, a stylish backsplash, motion-sensor under-cabinet lighting, and a custom coffee station. A walk-out from the kitchen leads to the backyard, making indoor-outdoor living a breeze. Open to the kitchen is a bright dining room with a vaulted ceiling and a cozy gas fireplace, flanked by large windows overlooking the backyard. Upstairs, you'll find newly installed broadloom carpeting and three generous bedrooms. The spacious primary suite features a large walk-in closet and a luxurious 5-piece ensuite with a separate soaker tub and a tiled walk-in shower. Dont miss the opportunity to make this exceptional home yours! (id:61215)
2 - 624 Lakeshore Road E
Mississauga, Ontario
Renovated Multi-Use Unit Currently Built Out With A Large Open Retail Space Plus Back Office or Storage Room. Access Through Back Door For Parking. Approx. 1,000 Sqft, High Ceilings, 1 Washroom And 1 Parking Spot. Utilities Included. Great Signage Potential (id:61215)
120 Lake Woods Drive
Whitchurch-Stouffville, Ontario
Welcome to 120 Lake Woods Drive located in the prestigious Camelot Estates. The home is situated on over 6 acres of land, and includes a main residence as well as secondary quarters perfect for a nanny suite, multi generational living or even rental income. The main residence comes with a professionally upgraded and custom kitchen with top of the line appliances including built in units. In addition to the two car garages, a separate stand alone utility garage is affixed to the property offering more storage space and uses. Practice your chipping and putting at the backyard putting green while enjoying the tranquility of the property. The opportunities to make your dreams come true with this home are endless. (id:61215)
56 Sunbird Boulevard
Georgina, Ontario
Welcome to this beautifully renovated 3+1 bedroom home, ideally located in central Keswick on a quiet, family-friendly side street just two blocks from Lake Simcoe. With minimal traffic and plenty of kids often playing street hockey or other games nearby, this neighbourhood is perfect for families. A town park sits just up the street, and a public beach is only five minutes away by car. The home features a wide, 4-car driveway thanks to sidewalks positioned on the opposite side of the street, and a spacious double-car garage thats perfect for indoor parking or storing recreational gear. Step inside through the enclosed front porch into a warm and inviting main floor with hardwood flooring, a cozy wood-burning fireplace, and a semi-open layout. The updated kitchen flows into the dining area, ideal for both everyday living and entertaining. Two sliding doors offer easy accessone opens to a generous backyard, while the other leads to a covered side deck, perfect for relaxing outdoors in any weather. Upstairs, you'll find a spacious primary bedroom with a large closet and full ensuite featuring a jacuzzi tub. Two additional large bedrooms and another four-piece bathroom complete the upper level. The fully finished basement offers even more living space, including a large bedroom with its own ensuite, a second versatile room perfect as an office, den, or playroom, a dedicated laundry room, furnace room, cold cellar, and a cozy TV area. Whether you're starting out, growing your family, or looking to simplify, this move-in-ready home offers comfort, character, and flexible space to suit your lifestyle. (id:61215)
275 Webb Road
Uxbridge, Ontario
Escape to your own private sanctuary just minutes from Stouffville. This incredible 131-acre farm offers a rare blend of peaceful country living and convenient access to town amenities. The property features a spacious, well-maintained farmhouse and an impressive 10,000-square-foot outbuilding, perfect for hobbyists, business owners, or anyone needing extensive storage. As you Step inside this charming and well-cared-for home, where every window offers breathtaking views of the surrounding landscape. The heart of the home is the large eat-in kitchen, ideal for family meals and gathering. The generous family room with its oversized windows is a bright and welcoming space for relaxation. The elegant living room is a true showstopper, boasting custom trim work, rich hardwood floors, and a grand fireplace with a brick surround that creates a cozy, inviting atmosphere. The finished, walk-out basement includes a spacious rec room, offering additional living and entertaining space. An oversized two-car attached garage provides ample room for vehicles and storage. This home is a testament to quality and care, ready for you to move in and enjoy. The massive 10,000-square-foot outbuilding is a standout feature of this property. It includes a heated shop, making it a versatile space for projects year-round. With vast storage capacity, this building can accommodate all your needs, from housing farm equipment to working on your toys in shop. Imagine the possibilities on this expansive 131-acre property. (id:61215)
15 Dobson Court
King, Ontario
SHORT TERM LEASE or LONG TERM !!! Welcome To A Piece Of Paradise! This 4 +1 Bedroom 2 Storey Home is Complete With A Finished Basement, Sun-Filled Family-Sized Eat-In Kitchen W/Stone Counters, Island, Pantries W/Walkout To Patio W/Gazebo & Lush Gardens. Enjoy Entertaining In The Formal Dining Rm Main Floor Den, Mud Room, Laundry, Large Principal Room Sizes & Solarium.Large Basement Rec Room,Additional Bedroom, & Storage Space. Stunning 3/4 Acre Premium Lot In Highly Sought Nobleton. Spectacular Ravine Views From almost every room in the house.Don't Miss Your Opportunity To Live Here! Fully Landscaped Lot With Complete Privacy And Serenity! (id:61215)
49 Memon Place
Markham, Ontario
This stunning 3-storey townhouse in the heart of Markham offers over 2,000 square feet of stylish and functional living space, featuring 4 spacious bedrooms and 3.5 modern bathrooms. Designed with comfort and convenience in mind, it boasts an open-concept layout ideal for both entertaining and everyday living, along with a sleek kitchen equipped with stainless steel appliances and direct access to a **massive 17 ft by 15 ft terrace**perfect for outdoor dining, lounging, or hosting summer get-togethers. The home also features a rare extra-deep double car garage that provides ample room for parking, storage, or even a home gym. Located in a family-friendly neighbourhood close to top-rated schools, parks, shopping, and easy transit access, this home combines suburban charm with urban convenience an exceptional opportunity you dont want to miss. (id:61215)
7 Grogan Street
Ajax, Ontario
Welcome to Your Dream Home! This Stunning 4+2 Bdrm Home combines modern elegance with practical comfort. Main flr boasts 9ft ceilings, Hrdwd Flrs, Pot Lights & Crown Mldng creating an airy &inviting space. The Grand Family Room has a Cozy Gas Fireplace & is a perfect retreat for Family & Friends. Upstairs, you'll find 4 generously sized bdrms. Primary Offers an Expansive Walk In Closet & 5Pc Ensuite W/Soaker Tub & Water Closet. The fully finished basement is an entertainers paradise, featuring a state-of-the-art movie theater, a spacious recreation room w/wet bar, and an additional bedroom. Soak in the sun in the Low maintenance interlocked & Fenced In Yard. Situated in a quiet, family-friendly neighborhood, this home offers the best of both worlds: tranquility and Prime location. You're just minutes away from Transit/Hwys, Top-Rated Restaurants, and a Variety of Shopping Options, Making Everyday Life Seamless & Enjoyable. This House is More Than a a Lifestyle Upgrade. **EXTRAS** Separate Side Entrance, 2nd floor laundry, Basement Laundry & Garage Shelving (id:61215)
28 Liberty Street S
Clarington, Ontario
This beautifully maintained all-brick semi-detached home offers a perfect blend of character and modern updates in the heart of Downtown Bowmanville. Featuring an open-concept main level and spacious renovated kitchen with granite countertops. This home is move-in ready. Enjoy outdoor living with a fenced backyard, complete with a walk-out deck, perfect for entertaining or relaxing. The covered front porch adds curb appeal and a cozy spot to unwind.Located just steps from shops, schools, parks, and transit, and only minutes to Highway 401, this property offers unbeatable convenience. The unfinished basement provides ample storage space. Whether you're a first-time buyer looking for a stylish starter home or an investor seeking a prime location, this property is a must-see! (id:61215)
45 Park Lane Circle
Toronto, Ontario
Welcome To An Exceptional Private Gated Modern Estate, Extensively And Exquisitely Remodeled In 2024 And Nestled Within The Iconic Bridle Path Neighborhood. Sprawling Across 3 Acres And Boasting A 300-Foot Wide Frontage, This LA-Style Estate Offers An Unparalleled Level Of Sophistication With 17,000 Square Feet Of Living Space. Designed And Constructed By Tina Barooti/Tiarch Architect, Recipient Of The American Canadian Property Awards, This Residence Epitomizes Luxury Living. Enjoy The Epitome Of Outdoor Recreation With A Private Tennis Court, A Swimming Pool, And A Jacuzzi. The Ultra-Premium Concrete, Steel, Glass, And Stone Build Is Adorned With Skylights Featuring Shades, Illuminating The Space With Natural Light And Highlighting Magnificent Architectural Embellishments. Additional Amenities Include Glass Elevators, A Theatre Room, A Fully Equipped Gym, A Spa With A Steam Room, A Bar, And A Wine Cellar. The Estate Features Engineered Hardwood Imported From Europe. Practical Luxury Meets Timeless Elegance With A Heated Driveway And Impeccable Finishes Throughout The Property. (id:61215)
99 Sufi Crescent
Toronto, Ontario
Attention Investors amazing opportunity 99 Sufi Crescent. A great investment property located in a very desirable neighbourhood. Located in a well-established community with easy access to major highways, top-rated schools, shopping centers, and public transit. Will continue to be an area which is in high demand with a strong future. Limitless Potential. Located in a high-growth area, this property has the potential for significant value appreciation, making it an ideal long-term investment. (id:61215)
308 Upper A1 - 19 Liszt Gate
Toronto, Ontario
Rental Include All Utility and Internet !!! Landlord occupied one bedrm, Two Bedroom Available at 2nd Floor, Room Is Furnished, Move In Ready, Share Space with A Friendly Landlord In a well Maintained Townhouse at High Demanded Area. Hard Wood Floor, Upgraded Kitchen. Top Ranking School- AY Jackson, Zion Hgts, Creshaven And Seneca College. Close To Ttc, Go Train, Restaurant. Fully Fenced With Privacy Backyard. Fully Furnished House. Perfect For Singles and Students. 1 parking space avalible for $80 extra. (id:61215)
7 Purling Place
Toronto, Ontario
Set at the end of a quiet cul-de-sac with just seven other luxury homes, this exceptional property in the heart of Banbury offers a once-in-a-generation opportunity to build your dream estate. Located in one of Toronto's most prestigious neighbourhoods, this sprawling pie-shaped lot spans nearly 30,000 square feet, offering both privacy and incredible scale. With a rear width of approximately 328 feet, about the length of a soccer field, the property provides the perfect canvas for a grand custom-built home while still leaving space for an expansive backyard oasis. Whether you envision a pool, a tennis court, or lush landscaped gardens, there's room to bring your vision to life. This is more than just a lot; it's a chance to build a legacy home in a coveted community surrounded by multimillion-dollar estates and top-tier amenities. Ideally located just minutes from Highway 401 and the DVP, this exclusive enclave offers seamless access to the city and beyond. Enjoy being steps from the scenic trails of Windfields Park and surrounded by some of Toronto's top public and private schools. A rare mix of privacy, prestige, and convenience. (id:61215)
54 Eberhardt Drive
Wasaga Beach, Ontario
Welcome to this stunning, like-new freehold townhouse, a true gem just three years old and expertly upgraded to feel like a model home. Situated less than a 10-minute walk from Wasaga Beach, this property perfectly blends modern luxury with an unbeatable location. This is one of the most sought-after layouts from the builder, featuring a sleek stone elevation that offers fantastic curb appeal. Step inside and be captivated by the open-concept design and a floor plan built for both comfort and entertaining. Access from the garage to the inside of the house. The main floor features beautiful hardwood floors and soaring high ceilings that create a bright and airy atmosphere. The gourmet custom kitchen is a chef's dream, boasting quartz countertops, a large island, and high-end stainless steel appliances. No detail has been overlooked. The elegant oak stairs with iron pickets lead you to the second floor, where you'll find the convenient second-floor laundry and a private oasis in the primary bedroom, which also features hardwood floors. The luxurious ensuite bathroom is a spa-like retreat, complete with a modern vanity and a floating tub, perfect for unwinding after a long day. Enjoy seamless indoor-outdoor living with a walk-out from the family room to a wooden deck in the backyard, ideal for summer barbecues and relaxing evenings. With shopping and restaurants just a stone's throw away, you'll have everything you need right at your fingertips. This home is more than just a place to live; it's a lifestyle. Don't miss your chance to own this exceptional property. (id:61215)
89 Rosshaven Crescent
Vaughan, Ontario
Look No Further! 89 Rosshaven Cres Is An Architectural Gem That Combines Modem Living & Elegance! As You Enter The Foyer Of This Home You Are Welcomed With An Open Airy Feel With Soaring 20Ft Ceilings. The Main Floor Boasts An Open Concept Extremely Functional Layout With 10Ft Ceilings, Oversized Dining Room With Coffered Ceilings That Flows Seamlessly Into The Kitchen, Large Main Floor Office With Waffle Ceilings, Massive Open Concept Great Room With Waffle Ceilings & Tons Of Natural Light! The Kitchen Which Is The Heart Of The Home Is Equipped With A Large Built In Pantry, Quartz Counters, Quartz Backsplash, Pot Filler, Top Of The Line CAFE Appliances, B/I Microwave, Gas Stove, A Huge Oversized Island With Granite Counter Top & Walks Out To Your Fully Landscaped Backyard Oasis That Includes A BBQ Area, An In Ground Ozone System Pool With Waterfall & 3Pc Bath Perfect For Entertaining Or Relaxation! As You Make Your Way To The Upper Part Of The Home You Are Greeted By A Secondary Living Space Great For Entertaining &Walk/Out To A Covered Balcony! The Second Level Offers 9Ft Ceilings, Spacious Bedrooms One With A Jack & Jill Bath, Another With It's Own Ensuite And The Large Primary Bedroom Offers A Large 5pc En-Suite & Massive Walk-In Closet! This Spectacular Home Will Satisfy The Pickiest Of Buyers! Close To Shops, Restaurants, Schools, Hwy 400 And More! (id:61215)
75 Paperbirch Drive
Toronto, Ontario
Welcome to 75 Paperbirch Dr. A warm and inviting property in one of Toronto's most sought-after neighbourhoods. This lovingly cared-for raised bungalow is located just steps from the Shops at Don Mills and the scenic Don Mills Trail. Blending comfort, practicality, and charm, you will feel right at home from the moment you arrive. The spacious front entrance provides easy access for strollers and guests, with just a few stairs guiding you to bright, sun-filled principal rooms perfect for family gatherings or quiet afternoons. The generous eat-in kitchen is designed for both cooking and conversation, featuring sliding doors that open to a west-facing deck. From here, enjoy views of the expansive fenced-in backyard, ideal for children and dogs to play, summer entertaining, or creating a gardener's paradise. On the main floor, the primary bedroom is a true retreat, complete with a walk-in closet and a private 3-piece ensuite bath. Two additional bedrooms and another full 4-piece bath provide plenty of space for family or guests. The versatile lower level offers even more living space, with a very large bedroom, a 3-piece bath, and a laundry room, along with abundant space for a family room, playroom, gym, or home office tailored to fit your lifestyle. This home is ideally located close to the Toronto Botanical Gardens and the Wilket Creek Trail, which winds through Sunnybrook Park and connects to the city's expansive ravine system. Commuting is close by, with the Don Valley Parkway just moments away. Nestled in a vibrant community, you'll enjoy boutique shopping, lush parks, and a variety of dining options, all within a short stroll. This home perfectly combines the best of city living with a true neighbourhood feel. Whether hosting friends, unwinding in the garden, or taking a stroll along one of the close by nature trails, every day here feels perfectly balanced. (id:61215)
3944 19th Avenue
Markham, Ontario
Welcome to a secluded haven in Markham, Ontario, where a custom built bungalow on 10 acres of farmland not only offers tranquility but potential for future development. Located in one of the greatest and most desired areas in the GTA, this large 10 acre property has it all! This thoughtfully designed residence emphasizes both comfort and practicality with spacious rooms, brand new renovated kitchen, 3 season room, fully separate in-law suite with separate entrance and walk-out basement, an attached and a detached 2 car garage and so much more! (id:61215)
10 Adario Crescent
Vaughan, Ontario
Luxury New Home by Lindvest in the Prime Location "Pine Valley & Teston Rd" Community of Vellore Village. Stunning 50' Lot ORIOLE Model 4266 sq, ft. With 4 Bedrooms. Contemporary Exterior With Brick & Stone & Upgraded Interior Finishes. Celling Heights 10' on Main Floor, 9' Second Floor & Basement. Beautifully Upgraded Kitchen With High End Appliances, This Home is a MUST SEE** (id:61215)
308 Upper A2 - 19 Liszt Gate
Toronto, Ontario
Rental Include All Utility and Internet !!! Landlord occupied one bedrm, Two Bedroom Available at 2nd Floor, Room Is Furnished, Move In Ready, Share Space with A Friendly Landlord In a well Maintained Townhouse at High Demanded Area. Hard Wood Floor, Upgraded Kitchen. Top Ranking School- AY Jackson, Zion Hgts, Creshaven And Seneca College. Close To Ttc, Go Train, Restaurant. Fully Fenced With Privacy Backyard. Fully Furnished House. Perfect For Singles and Students. 1 parking space avalible for $80 extra. (id:61215)
140 Oak Park Drive
Waterloo, Ontario
EXECUTIVE FREEHOLD TOWNHOUSE LIVING IN UPSCALE WATERLOO NEIGHBORHOOD. Welcome to this beautifully upgraded and move-in ready townhome, offering over 2,000 SQ ft of thoughtfully designed living space in a desirable Waterloo neighborhood. This spacious home features 3 large bedrooms, 4 bathrooms, and a versatile in-law suite in the fully finished basement. Step inside the grand foyer and enter a bright, modern main level with open-concept living, perfect for entertaining. The chefs kitchen boasts stainless steel appliances, an island with seating, and ample cabinet space a true cooking lovers dream flowing seamlessly into the dining area and cozy living room with gas fireplace. Walk out to your private backyard for effortless indoor-outdoor living. Upstairs, you'll find three generous bedrooms, each with its own walk-in closet, along with a convenient laundry room and full 4-piece bath. The impressive primary suite features vaulted ceilings, a luxurious 5-piece ensuite with jacuzzi soaker tub, glass shower, and double vanity with great storage. The finished basement offers excellent in-law potential, with a spacious rec room, kitchenette, new luxury vinyl flooring, and a private 3-piece bath. Other highlights include fresh paint throughout, parking for two (one in the attached garage), and modern finishes throughout. Dont miss this exceptional opportunity to own a feature-packed, low-maintenance home in one of Waterloos sought-after communities. Schedule your private showing today! (id:61215)

