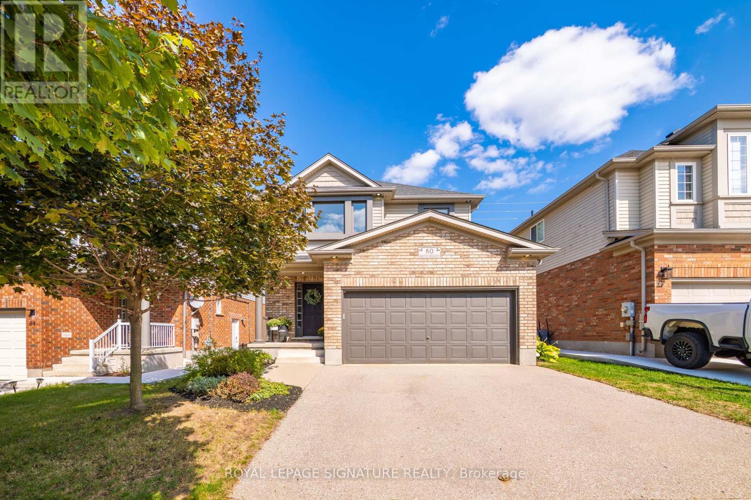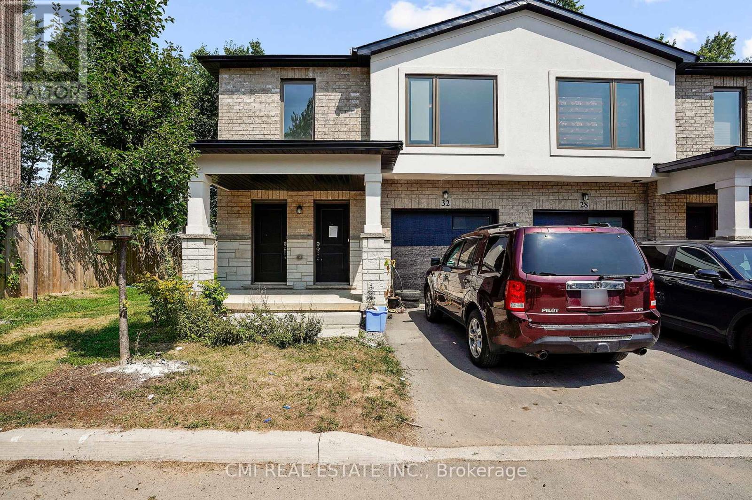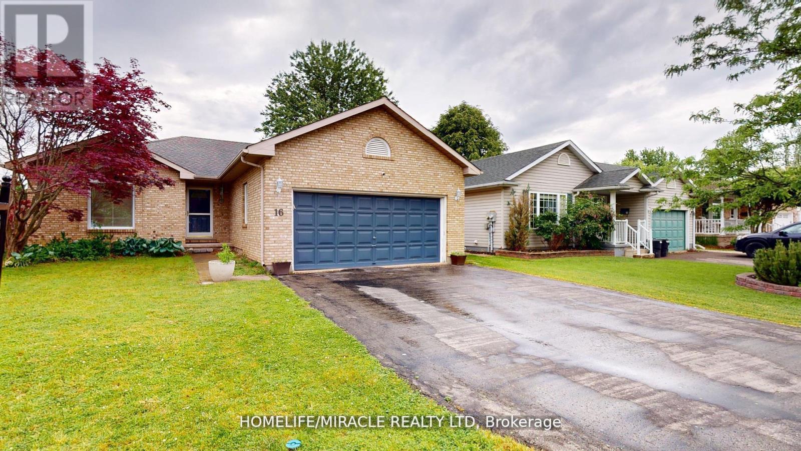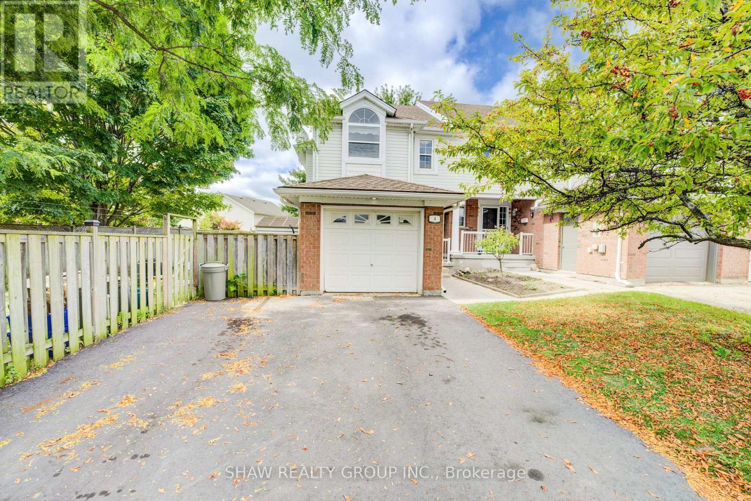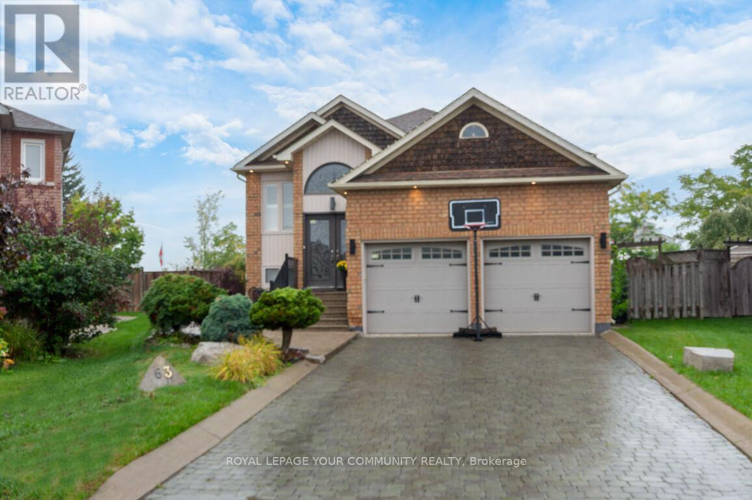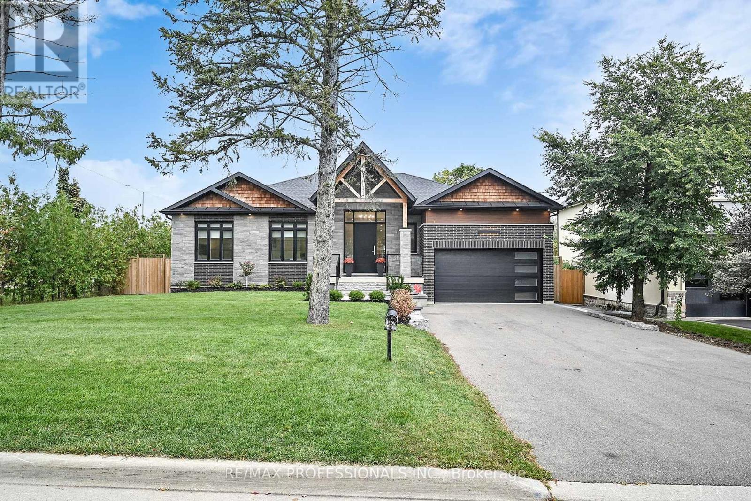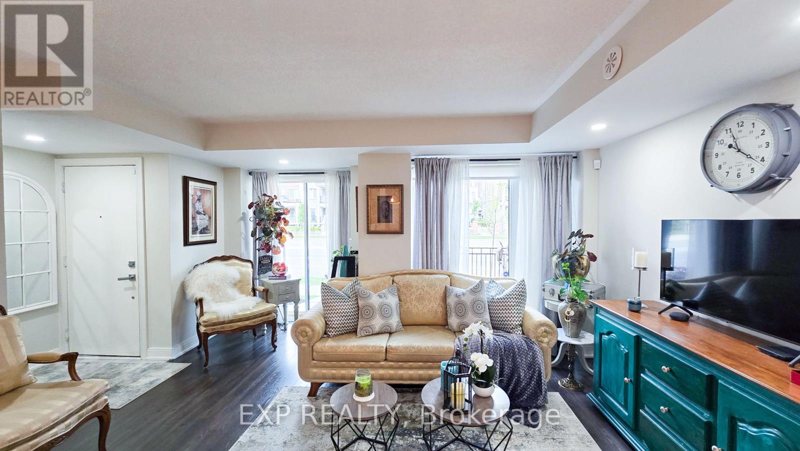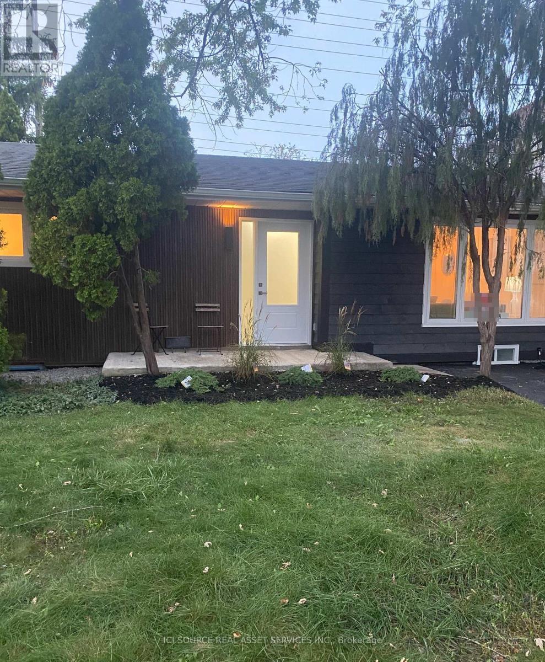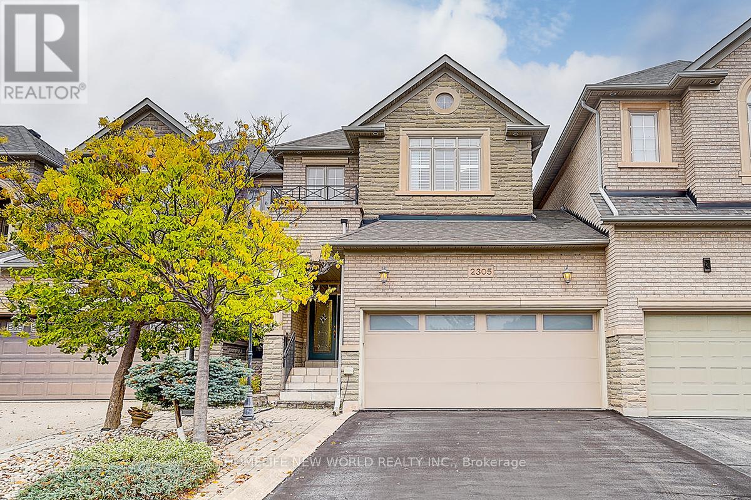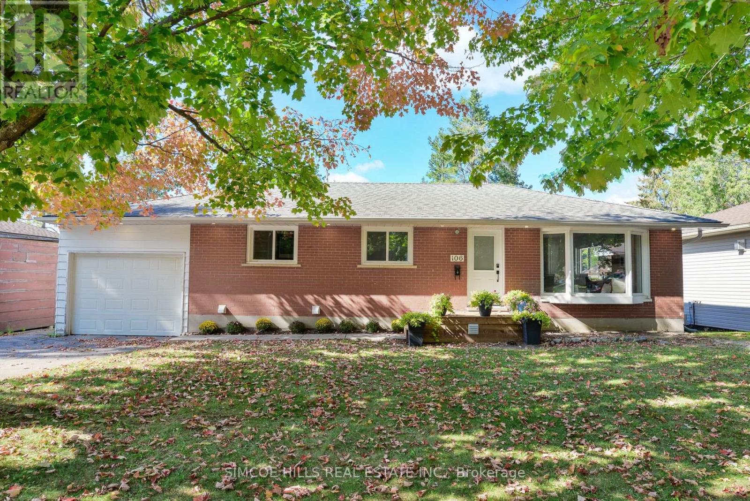Team Finora | Dan Kate and Jodie Finora | Niagara's Top Realtors | ReMax Niagara Realty Ltd.
Listings
80 Skipton Crescent
Cambridge, Ontario
Stainless Steel Kitchen Appliances: French Door Refrigerator, Gas Range, Built-In Microwave HoodFan, Built-In Dishwasher; Clothes Washer & Dryer; Garage Door Opener; Shelves In Great Room &Bathrooms; TV Mount In Great Room, Hot Tub (As Is- No Issues), Gazebo, Built-In Backyard KitchenWith BBQ, Sink And TV With Cover; Video Doorbell & Exterior Security Cameras. (id:61215)
32 Alayche Trail
Welland, Ontario
Discover luxurious living in this stunning townhouse located in a highly desirable Welland neighborhood. Enjoy almost 2,000 sq. ft. of elegant space, starting with a bright, open-concept main floor that blends the kitchen, living, and dining area perfect for gatherings. High-end finishes and natural light elevate the aesthetic. A separate formal dining room and a 2-piece powder room complete the main level. The second floor features a bonus family room, plus three large bedrooms including a beautiful primary suite with a walk-in closet and 4-piece ensuite. Second-floor laundry adds incredible convenience. The unfinished basement is a blank canvas, ready for an in-law suite, rental unit, or extra finished space. With an attached garage and quick access to the 406/QEW, schools, shops, and amenities, this location is superb. This home truly has it all! (id:61215)
16 Goodwillie Drive
Welland, Ontario
This spacious bungalow avail for lease boasts an amazing main floor Entertainers delight, both in & out doors. Offering an eat-in kitchen with loads of cupboard and counter space, room for a large dining table beside a bay window, walk-out to a deck, in the fully-fenced rear yard that is lined with trumpet vines. Inside off the kitchen through leaded glass french doors is the living room with large bright window and vaulted ceiling. On the main floor are three bedrooms, primary bedroom has a walk-in closet and it's own ensuite 3pc bath. Just off the foyer is the mudroom that is plumbed and wired for laundry, separate entrance to the basement, and also provides access to the two car attached garage that has a side entry door. The lower level contains lots of storage space, laundry, 2 bedrooms, office and a kitchenette, 3pc bathroom, large rec room/den/library, and a cold storage room. (id:61215)
4 King William Court
Cambridge, Ontario
Welcome to 4 King William Courtan East Hespeler gem tucked away in a quiet, sought-after neighbourhood. This freehold end-unit townhouse offers nearly 2,000 sq. ft. of finished living space, thoughtfully designed for both comfort and functionality. The main level is bright and inviting, featuring original hardwood flooring and a stylish open-concept kitchen with quartz countertops and ample workspace. The home is carpet-free throughout, with the exception of the stairs for added safety. Upstairs, you'll find three spacious bedrooms and two modern full baths, creating an ideal family layout. The fully finished basement adds even more living options with durable vinyl flooring, a generous rec room, wet bar, cozy corner gas fireplace, and powder room-perfect for entertaining, unwinding, or working from home. Set on an oversized reverse pie-shaped lot, this property is a rare find. The outdoor space is fully fenced, complete with a deck and two sheds-one for storage and the other a custom-built workshop with endless potential for hobbies or projects. A private driveway provides parking for two vehicles. Situated on a private street, this home offers the best of both worlds: peace and privacy, with unmatched convenience just minutes from schools, parks, shopping, and Hwy 401. (id:61215)
63 Rolling Hills Lane
Caledon, Ontario
Comfortable and Functional Family Home in Bolton. Welcome to this stunning raised bungalow, perfectly situated on a quiet cul-de-sac in the heart of Bolton. This rare ravine lot offers a large, irregular pie-shaped property with the ultimate backyard retreat- a private ravine setting filled with birdsong and framed by breathtaking sunsets. Main Level Features: Bright , practical and spacious layout with 3 bedrooms and 3 bathrooms. Primary bedroom on the main floor with a 3-piece ensuite and walk-in closet. Open-concept design featuring a large eat-in kitchen with walk-out to the deck, ideal for morning coffee or evening dinners overlooking nature. Combined living and dining area with newly laid engineered hardwood flooring, updated trim, pot lights, and a stunning built-in feature wall with electric fireplace in the main living room that adds warmth to family gatherings. Renovated main bathroom and refreshed staircase with new railing and pickets add a modern touch. Basement Highlights: Full-size open-concept kitchen with plenty of space for extended family or hosting friends. Bright recreation/family room with a cozy gas fireplace, perfect for movie night or game. Tile flooring throughout, a 3-piece bathroom, and laundry room for convenience. Exterior & Location: Double car garage with an interlock driveway and walkway. New soffit pot lights and a lawn sprinkler system. Landscaped front yard and a backyard retreat like no other- private, serene, and alive with birds, all set against the backdrop of beautiful evening sunsets. Walking distance to parks, schools, shops, and all amenities. Easy commute via Hwy 427 and the upcoming Hwy 413.This home combines modern upgrades, functionality, and a one-of-a-kind natural setting the perfect choice for families looking for comfort, convenience, and a touch of tranquility right in Bolton. (id:61215)
2615 Whaley Drive
Mississauga, Ontario
Nestled on a quiet cul-de-sac in one of Mississauga's most desirable family communities, this custom-built bungalow redefines modern luxury living. Designed and constructed with no expense spared, this residence offers a rare combination of elegance, durability, and state-of-the-art convenience. Step inside to soaring 10-ft ceilings on the main level, an oversized front entry, and an open-concept layout anchored by a premium custom kitchen with high-end built-in appliances, designer fixtures, and meticulous finishes. Engineered hardwood flooring, pot lights throughout, and a thoughtfully designed main-floor laundry/mudroom with direct garage access enhance everyday living. The lower level is a true extension of the homes ingenuity, featuring 8.5-ft ceilings, hydronic heated floors, 3pc washroom with stacked laundry hookup, and a rare double-door walk-up to the backyard. Perfect potential for an in-law suite. Entertain with ease in your private outdoor oasis, complete with professional landscaping, canopy covered patio, and a stylish saltwater pool with waterfall that will be enjoyed by the entire family! No detail has been overlooked: a full app-controlled lawn and garden sprinkler system, premium HVAC, superior insulation, app-controlled security and smart home features, built-in speaker system, and building systems designed to exceed the most discerning buyer. This is a home built like a fortress solid, timeless, and enduring. Perfectly positioned on a corner lot with no neighbors on one side, you'll enjoy peace and privacy while remaining close to top-rated schools, Huron Park Rec Centre, Square One, Lake Ontario, Port Credit, public transit and major highways for effortless commuting. This is more than a home its a statement of quality, comfort, and refined living. (id:61215)
6 Cairnmore Court
Brampton, Ontario
Stunning 4-Bedroom Home in Prestigious Parklane Estates! Welcome to this beautifully updated 4-bedroom, 4-washroom home in the sought-after Parklane Estates, just minutes from Highway 410 and Conservation Drive. This home features an updated kitchen with granite countertops, a breakfast area overlooking the spacious family room with a cozy gas fireplace, and a walkout to the backyard. The main floor boasts a separate living and family room, a formal dining room, and a mudroom with garage access.The large primary bedroom includes a luxurious ensuite, while the finished basement offers a full second kitchen, gas fireplace, and plenty of additional living space. Step outside to a huge, private backyard featuring an inground swimming pool, a concrete patio with a gazebo, and low-maintenance landscaping perfect for entertaining large gatherings! The garage offers ample storage, and the home is carpet-free for easy upkeep. Recent updates include a new pool liner, filter, pump, and steps, along with an awning on the concrete porch.This move-in-ready home is perfect for families and entertainers alike! Don't miss this rare opportunity schedule your viewing today! (id:61215)
41 - 100 Dufay Road
Brampton, Ontario
This thoughtfully designed Level 1 end unit is completely turnkey, offering a bright and airy layout enhanced by floor-to-ceiling windows that fill the space with natural light. Over $30K in premium upgrades include engineered hardwood flooring, pot lights, kitchen pendant lighting, stylish backsplash, updated bathroom vanities, and a sleek modern kitchen with stainless steel appliances. Additional, in-suite laundry, and convenient parking. Situated in the sought-after Mount Pleasant community, you're just steps away from grocery stores, gas stations, schools, shopping, theatres, restaurants, banks, parks, and cafés. Commuting is a breeze with quick access to Highways 407, 410, and 401, and you're only minutes from the Mount Pleasant GO Station. (id:61215)
26 Hillbank Trail
Brampton, Ontario
Country/modern in the heart of Bramalea! This sought after neighborhood boasts all the amenities for every age. Walking distance to great parks, schools, shopping, transit, location has it all! This house is tucked away, but possesses one of the largest, private backyards in the neighborhood, really adding to the country/serene charm of this property. The house is a 2+2 set up as an in-law sweet with future income potential. Great for multigenerational families. Many upgrades have been made to this property, and it is move in ready. Natural gas hook up for BBQ, two large sheds in the back, freshly landscaped backyard with mature trees, brand new windows and doors! *For Additional Property Details Click The Brochure Icon Below* (id:61215)
40 Fourteenth Street
Toronto, Ontario
Room for Rent Steps to Humber College (Lakeshore Campus)!Bright furnished room in a clean home with shared kitchen, living room, washroom, and laundry. Perfect for students or young professionals. Move-in ready! (id:61215)
2305 Woodfield Road
Oakville, Ontario
Welcome To 2305 Woodfield Rd, An Exceptional Residence Nestled In One of Oakville's Most Prestigious Neighbourhoods - Woodhaven Estates.Surrounded By The Scenic Beauty Of Lions Valley Park, Sixteen Mile Creek & Endless Walking Trails. This Absolutely Stunning Well MaintainedDouble Cars Garage Freehold Townhouse Back To Breathtaking Treed Views Green Belt. Filled With Large Windows And Skylight That AllowPlenty Of Natural Light To Flow In. French Double Doors 10' Ceilings Foyer. Main Floor 9' Ceilings, Hardwood Floor Thur Out, The GourmetKitchen With A Large Center Island With Breakfast Seating And Abundant Cabinetry. Bay Window Breakfast Area Offers Views Of The BackyardAnd Walk-Out Access To A Private Deck, Ideal For Morning Coffee Or Al Fresco Dining. Upstairs Potlights Thru Out, Double Doors PrimaryBedroom With A Walk-Out Balcony and New Screen Door. Additional Air Conditioner in 2nd bedroom. Approximately 9' Ft Ceilings BasementWith Large Window, Potlights Thru-Out, Professionally Finished Extends Your Living Space With A Huge Recreation Room & Wet Bar. MinutesFrom Top-Rated Schools, Oakville Hospital, Highways, And All Amenities You Need. Hot Water Tank Owned. (id:61215)
106 North Street W
Orillia, Ontario
Modern Upgrades & Timeless Charm This beautifully renovated home blends contemporary style with thoughtful craftsmanship. Located in a quiet, desirable neighborhood in Orillia's North Ward , its move-in ready with premium finishes throughout.- Main Floor Improvements- New windows and doors on original structure - Refinished hardwood floors - Reworked kitchen with painted cabinets - Master closet suite with direct bathroom access - Updated wall textures, mirror flooring, and vanity upgrades - Two electric fireplaces for cozy ambiance - Upgraded electrical system (ESA certified) with new lighting - Soffit lighting for exterior elegance - New hot water tank - New interior doors and handles --- Basement Renovations- New flooring, trim, doors, and handles - Spray foam insulation for energy efficiency - New plumbing throughout - Upgraded bathroom with modern fixtures --- Interior Highlights- Open-concept kitchen and living space with sleek black cabinetry and stainless steel appliances - Elegant white shiplap paneling and recessed lighting - Cozy bedrooms with artistic touches and built-in electric fireplace - Bright living/dining area with large windows and serene views --- Exterior Features- Well-maintained front yard with landscaped flower beds - Spacious backyard with mature trees, seating areas, and utility structures - Nighttime curb appeal with warm exterior lighting and decorative planters.open house Sunday Sept 28th 2 to 4 p/m. (id:61215)

