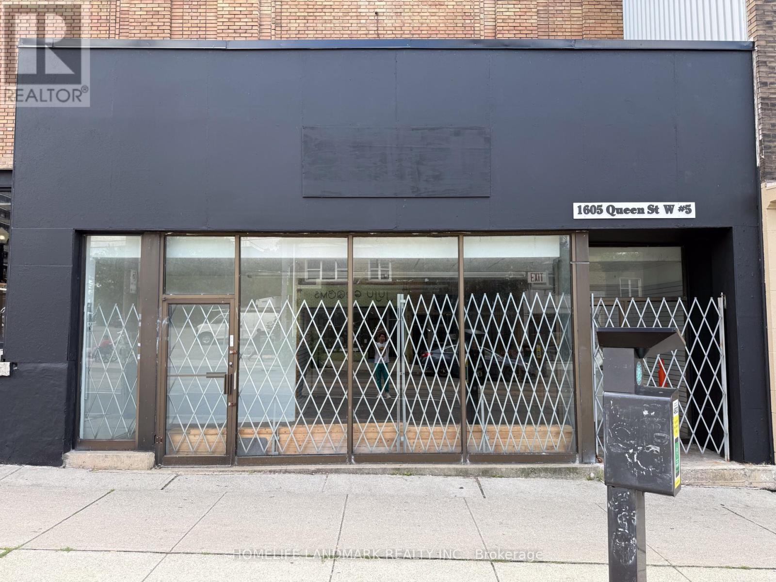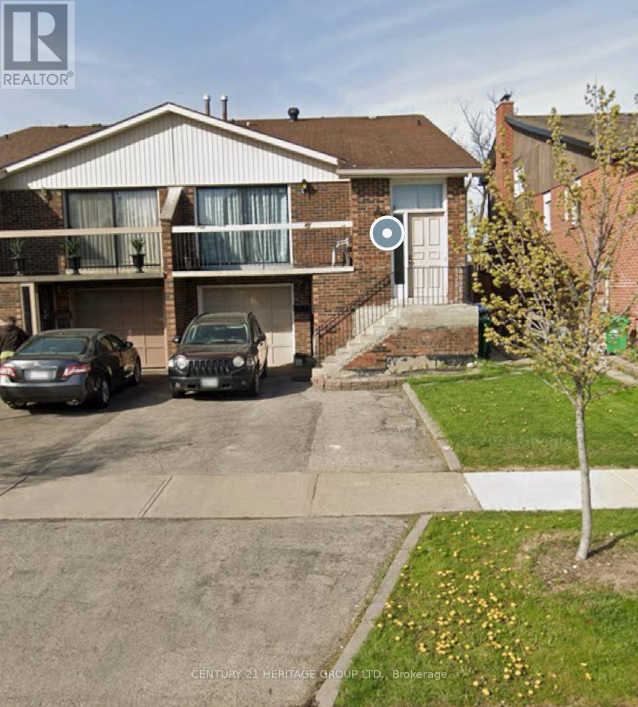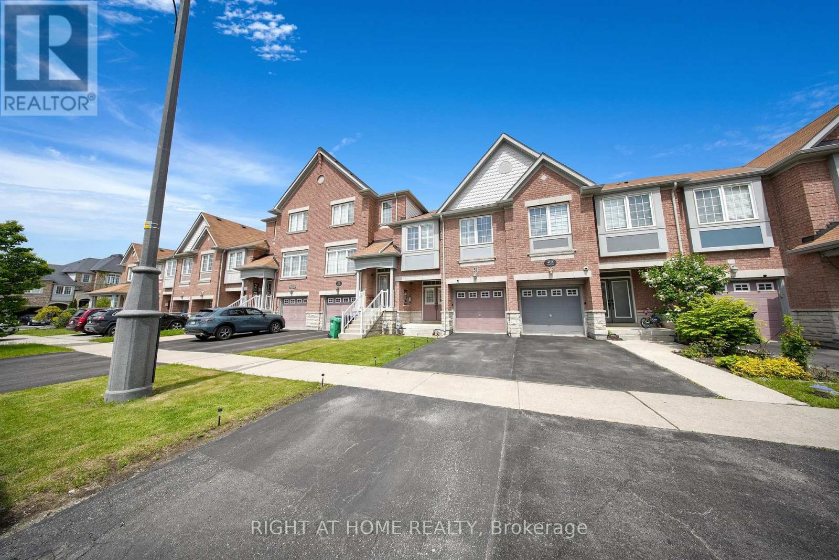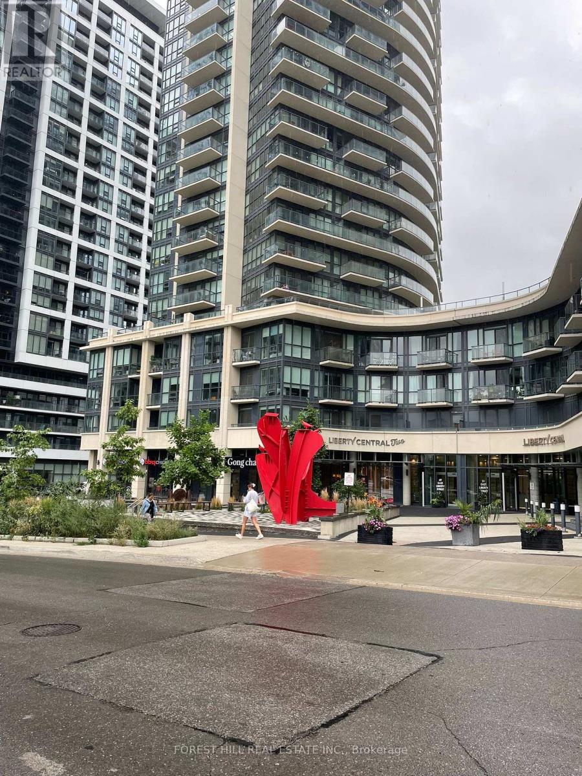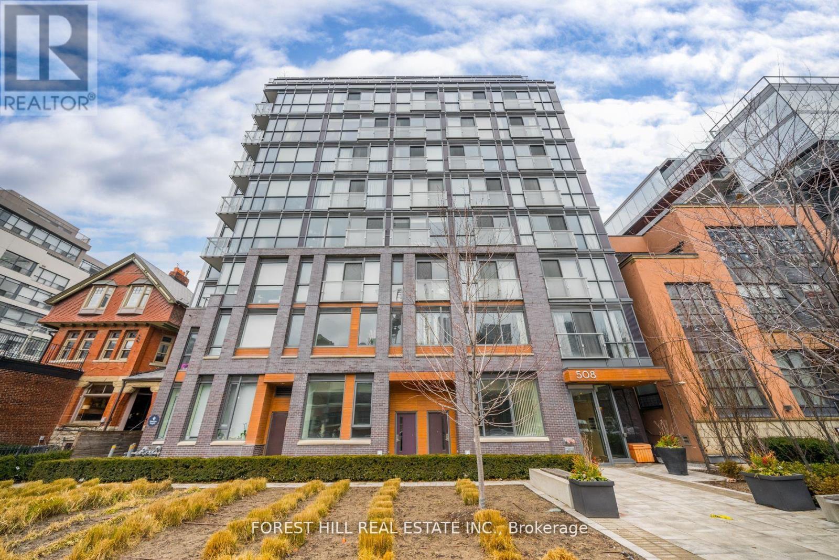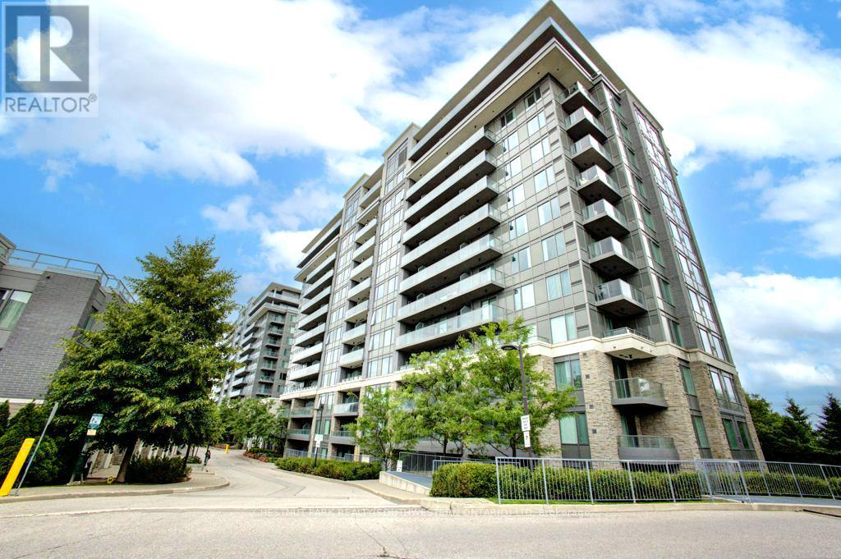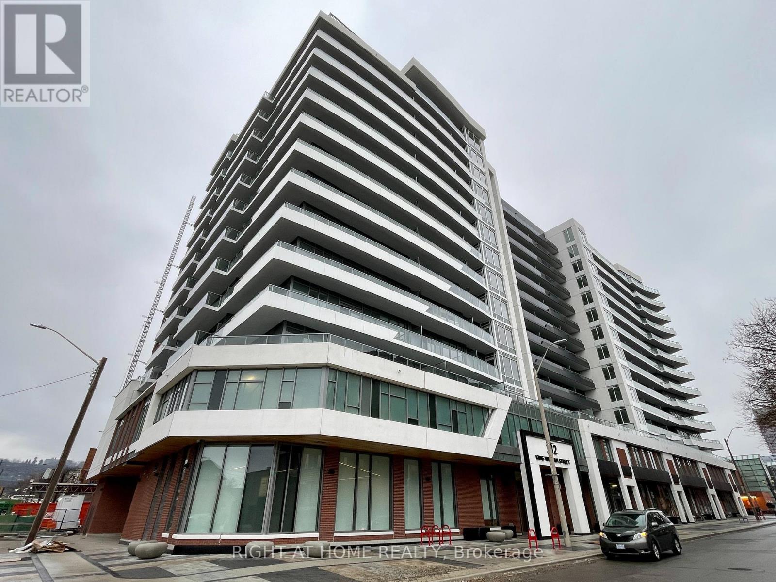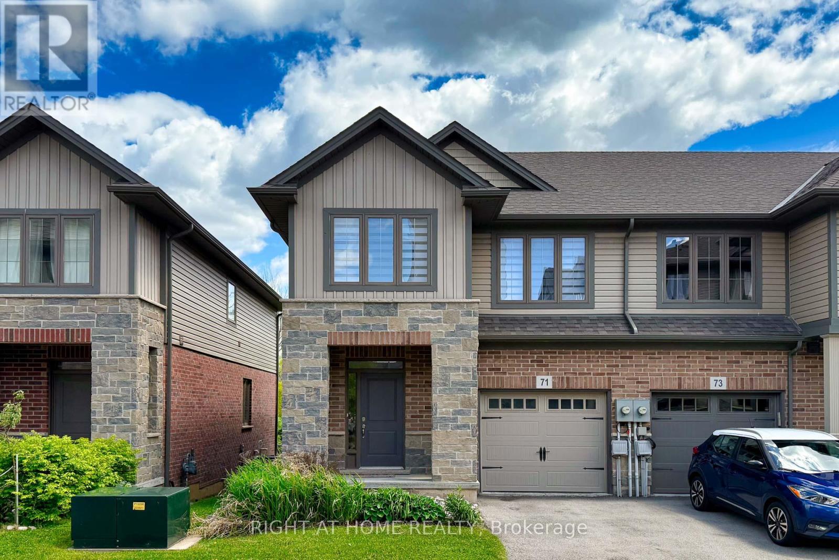Team Finora | Dan Kate and Jodie Finora | Niagara's Top Realtors | ReMax Niagara Realty Ltd.
Listings
5 - 1605 Queen Street W
Toronto, Ontario
Rare opportunity to secure a prime retail space on vibrant Queen Street West. Ideal for pop-up shops, seasonal retail, galleries, or short-term concepts. Flexible short term month-to-month lease available, up to a maximum of six (6) months. Premises offered as-is with tenant responsible for their own utilities and insurance. Perfect for businesses seeking high-traffic exposure without a long-term commitment. (id:61215)
#4 - 254 Armadale Avenue
Toronto, Ontario
Fully Renovated 2-Bedroom Apartment in the Heart of Bloor West Village! Welcome to your new home in one of Toronto's most desirable neighbourhoods! This bright and spacious 2-bedroom apartment offers approximately 800 sq ft of completely renovated living space. Features: modern finishes throughout, North and south-facing windows for abundant natural light. Sleek quartz countertops with undermount sink, LED pot lights for a contemporary touch. Beautiful 4-piece bathroom with full tub. Direct access to Jane TTC subway station a commuters dream. Green P parking lot conveniently located across the street. Tenant pays own hydro. Enjoy all that Bloor West Village has to offer charming cafes, boutique shops, and parks, all just steps from your door. (id:61215)
Main - 32 Histon Crescent
Brampton, Ontario
Welcome To This Beautiful Main Level Above Ground Unit That's Move In Ready! Spacious, Modern And Feels Like A Condo! Separate Entrance For Privacy And Convenience! Huge Kitchen With Space For An Eat In & Lots Of Storage. Close To Schools, Grocery, Shopping, Bus Stops, Major Hwys! Available Immediately! **EXTRAS** Tenant Pays 30% Utilities. (id:61215)
51 Lorenzo Circle
Brampton, Ontario
Fall in love at first sight! This beautifully maintained 3-bedroom, 4-bathroom townhouse sits on a rare premium 120-foot deep lot, offering the space and layout youve been looking for. From the moment you step inside, youll appreciate the meticulous pride of ownership throughout. The main floor impresses with rich hardwood floors, a beautiful hardwood staircase, 9-foot ceilings, pot lights, and an open-concept layout that seamlessly blends the main floor. The spacious kitchen features abundant cabinetry and connects effortlessly to the dining area and generous family room featuring tons of windows and complete with a cozy gas fireplace. Step through sliding doors onto the large deck and take in the massive backyardideal for hosting, relaxing, gardening, or future possibilities! Upstairs, the oversized primary bedroom includes a large walk-in closet and a private 4-piece ensuite, while the two additional bedrooms offer excellent space and share a large 4-piece bathroom. A convenient upstairs laundry room and extra-large linen closet provide added ease and storage. The fully finished basement adds even more value, featuring a spacious recreation room with modern laminate flooring, a 2-piece powder room, and plenty of storageperfect for a growing family, home office, or entertaining guests. This move-in-ready home is ideally located near Highway 410, top-rated schools, parks, transit, the hospital, conservation areas, and golf courses. This is the complete packagea home that truly shines in person. (id:61215)
401 - 519 Dundas Street W
Toronto, Ontario
Rare find two bedroom plus den in the corner unit of the building .Large solarium with door ( can be used as 3rd bedroom) . Ensuite laundry included . Close to University of Toronto , Kensington Market . Banks , shopping center. Steps to TTC streetcar Station. (id:61215)
1212 - 49 East Liberty Street E
Toronto, Ontario
Welcome to urban living at its finest in the heart of Liberty Village! This beautifully designed 1+1 bedroom condo offers an incredibly functional layout , The open-concept layout is both functional and inviting, featuring 9-foot ceilings, modern kitchen, The Versatile Den Creates The Perfect Work From Home Setup Or Cozy Guest Retreat, Step Out Onto Your Private Balcony And Take In The City Energy, Knowing You're Just Moments From Toronto's Trendiest Cafes, Buzzing Patios, And The Serene Waterfront. Live Where Everything Happens-Fitness Studios, Markets, Restaurants, And Nightlife Are All At Your Doorstep. With Resort Style Amenities Including A Pool, Gym, Concierge, Party/Meeting Room, Go Station, and TTC /Walking distance to Exhibition Station Metrolix/,. Plus, you're close to Lake shore Park, bike trails, supermarkets, and a variety of restaurants. Starbucks, Wendy's, and BBQ chicken are conveniently located right downstairs! (id:61215)
802 - 508 Wellington Street
Toronto, Ontario
South-Facing 783 Sq.ft Executive Suite in the Heart of King West. Spacious and bright 1-bedroom loft with floor-to-ceiling windows and stunning south-facing city views. This custom-designed 783 Sq.ft unit features wide-plank laminate flooring, a modern kitchen with stainless steel appliances, boasting a large island with ample seating space and a spacious open concept layout. The primary bedroom offers a his & her walk-in closet, plus a stylish ensuite with both a stand-up shower and soaker tub. Located directly across from 'The Well' Torontos newest hub for shopping, dining, and entertainment. Situated between two parks, steps to nightlife, dog park, transit, and major highways (Gardiner& DVP). Urban living at its best in the vibrant King West District. The unit will be freshly painted prior to the sale of the unit. (id:61215)
609 - 277 South Park Road
Markham, Ontario
Welcome to the highly sought-after and prestigious Eden Park II Condominiums. This bright and spacious 1 bedroom plus den unit offers a modern open-concept layout filled with natural light through floor-to-ceiling south-facing windows, providing stunning unobstructed views all day long.Featuring 9 ft ceilings and an upgraded kitchen complete with a large centre island, stainless steel appliances, and full cabinetry, this home is perfect for both everyday living and entertaining. The generous living room flows seamlessly to a private terrace, ideal for family gatherings or enjoying quiet evenings outdoors.The full-size den offers exceptional versatility - perfect as a second bedroom or an elegant home office. Immaculately maintained and move-in ready, this residence combines style, comfort, and functionality. Residents of Eden Park II enjoy 24-hour concierge service and a wide array of amenities, including a guest suite, fully equipped gym, indoor pool, party room, and meeting room. This unit also comes with one underground parking spot and one owned locker for your convenience.Superb location close to Viva Transit, Hwy 404/407, shops, parks, and restaurants! (id:61215)
Lower - 295 Dundas Street E
Hamilton, Ontario
Introducing downtown Waterdown living! This is unit is located in the very heart of the city. This recently renovated two-bedroom unit has a ton to offer. Walking distance to Waterdown's popular Copper Kettle, Marciano's Pasta Café, Symposium Café, Sobeys, Shoppers Drug Mart, as well as various salons and so much more. Entering this 1,000 square foot living space, you will notice two-bedrooms, a five-piece bathroom and a bright and airy kitchen with a breakfast bar. Other notable features include a carpet free living space, plenty of pot lights, legal egress windows and newer appliances (24). Best of all, after 6:00 p.m. there are no tenants overhead. One parking spot included. RSA. (id:61215)
110 Old Highway 4
Grey Highlands, Ontario
Welcome to 110 Old Highway 4, Flesherton, Ontario! Set on just over 2 acres of picturesque countryside, this charming bungalow offers 3+1 bedrooms, 2 full bathrooms, and 1+1 kitchens perfect for a growing family or an ideal setup for an in-law suite. The home is situated on a beautiful corner lot that combines privacy with convenience. A standout feature of this property is the impressive detached heated shop, providing over 1,100 sq. ft. of workspace ideal for hobbyists, entrepreneurs, or additional storage needs, with a separate hydro meter. Offering a unique opportunity to own a versatile piece of real estate in a peaceful, rural setting. (id:61215)
515 - 212 King William Street
Hamilton, Ontario
Welcome to this Stunning 2-Bedroom, 2-Bathroom Condo located in a Stylish, Two Year Old Building in the Heart of Hamilton. With Modern Finishes throughout and a Bright, Open Concept Layout, Enjoy soaring 9ft Ceilings, Large Windows that flood the space with Natural Light and a spacious living area perfect for relaxing and entertaining. The sleek, contemporary kitchen features Quartz Countertops, a matching backsplash and Stainless Steel Appliances. Both Bedrooms are generously sized with ample closet space. while the Primary Suite includes its own Full Bathroom. Step outside to a Large Private Balcony, perfect for Morning Coffee or evening unwinding. Situated just minutes from St. Joseph's Healthcare, Hamilton General Hospital, Downtown Hamilton, Major Highways, Restaurants, Shopping and More - This is City Living at its most convenient. Comes with 1 Parking Underground. (id:61215)
71 Southshore Crescent
Hamilton, Ontario
Welcome To This Stunning 3 Bedroom, 2.5 bath 2 Storey Freehold Townhouse. This townhouse sounds like a fantastic find! Nestled in the sought-after Waterfront Trails community, it offers a low-maintenance lifestyle with no need to shovel snow or cut grass, perfect for effortless living. This bright end-unit, backs on to Green space, Open Concept Layout, Closet & Garage Access from Large Foyer. Design ensures plenty of natural light, complemented by 9-ft ceilings and maple engineered hardwood on the main floor and matching Stairs. The Berber carpet upstairs adds warmth and comfort. The kitchen is a standout, featuring dark oak cabinets and granite countertops, creating a stylish and functional space. The primary bedroom boasts its own ensuite and Large walk-in closet, plus a spacious den for added versatility. Beyond the home it self, the location is steps from the beach pathway, parks, schools, shopping, and major highways like the QEW and Red Hill Expressway. With fresh paint and new light fixtures, its truly move-in ready. Freehold town with a $120/month association fee, covers Snow Remove, landscaping (id:61215)

