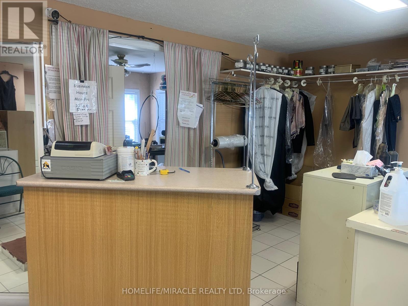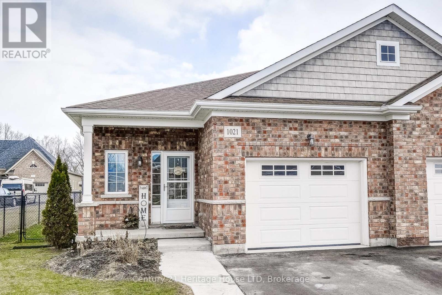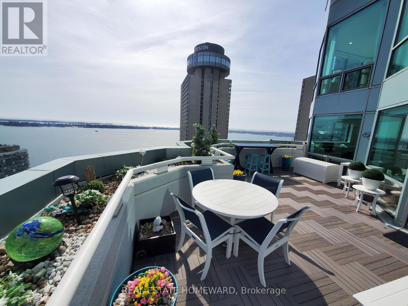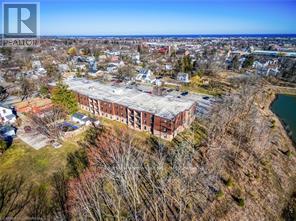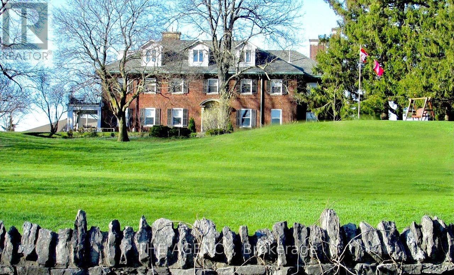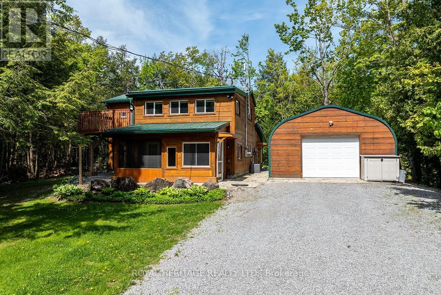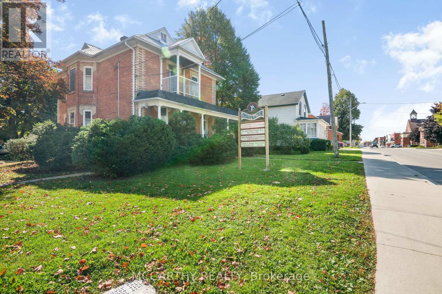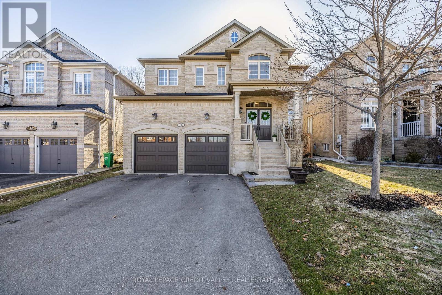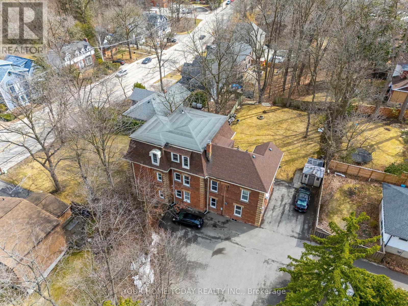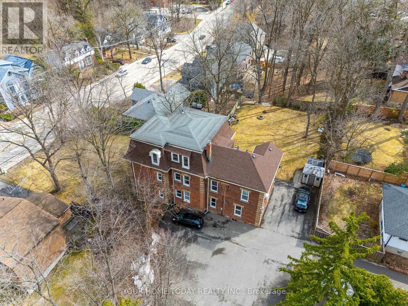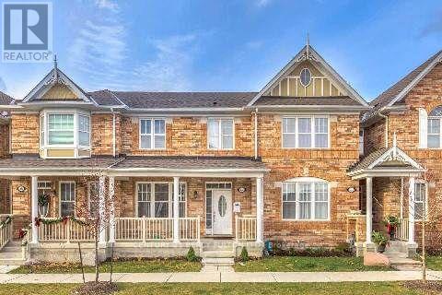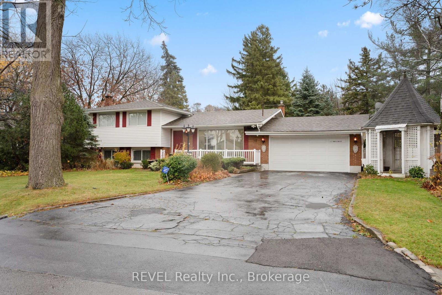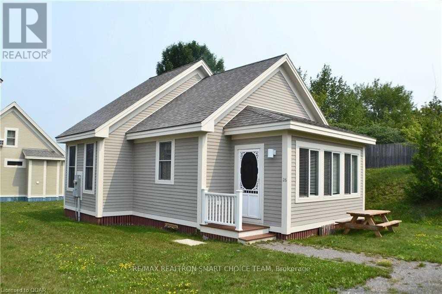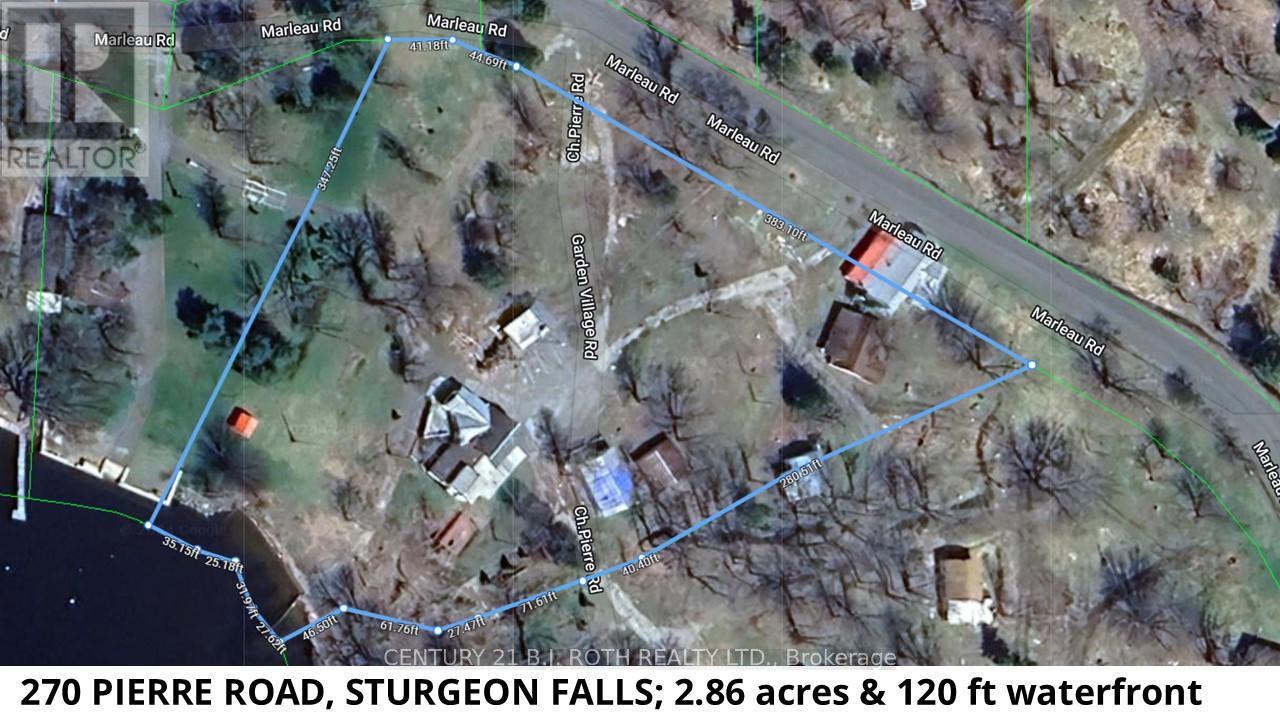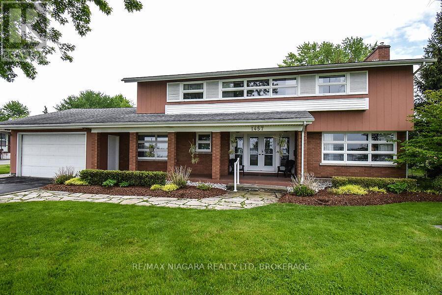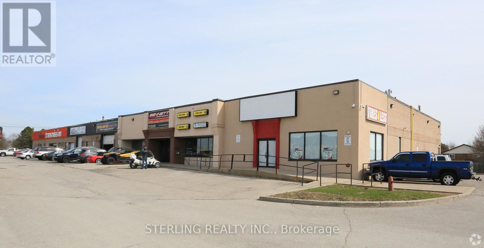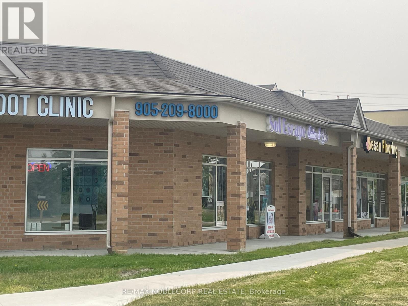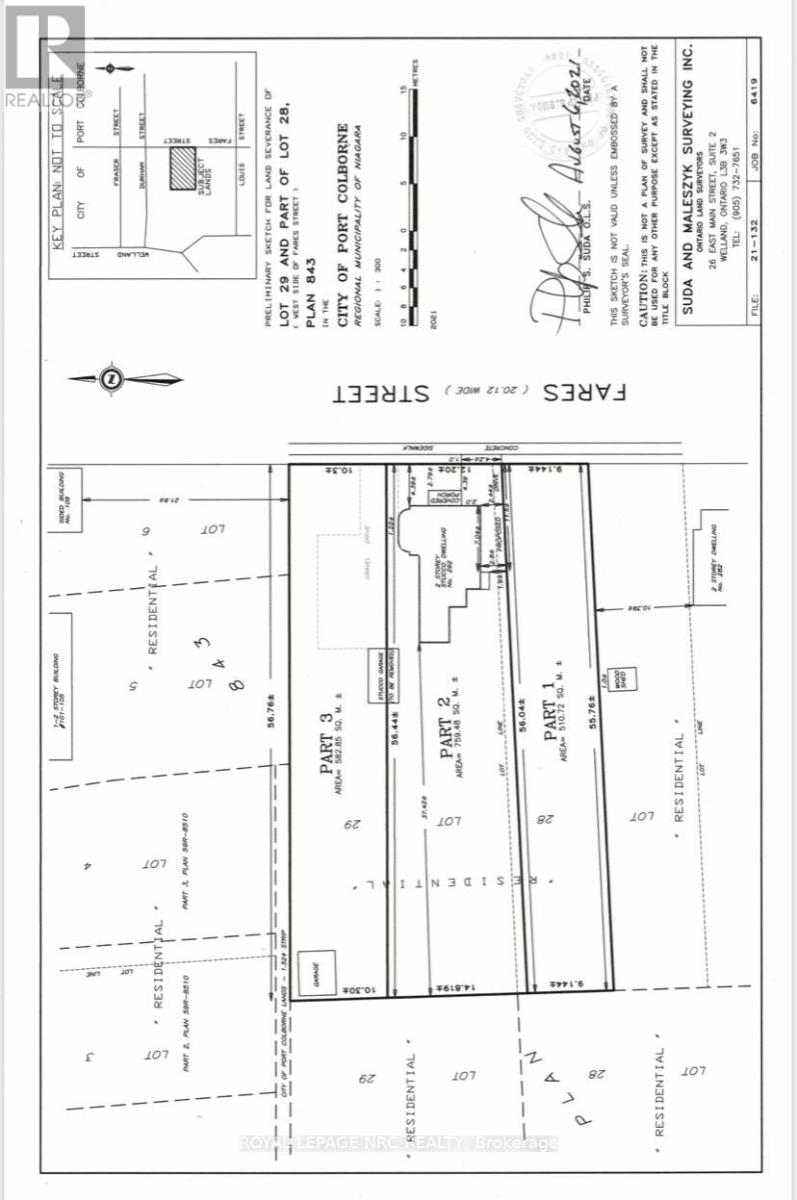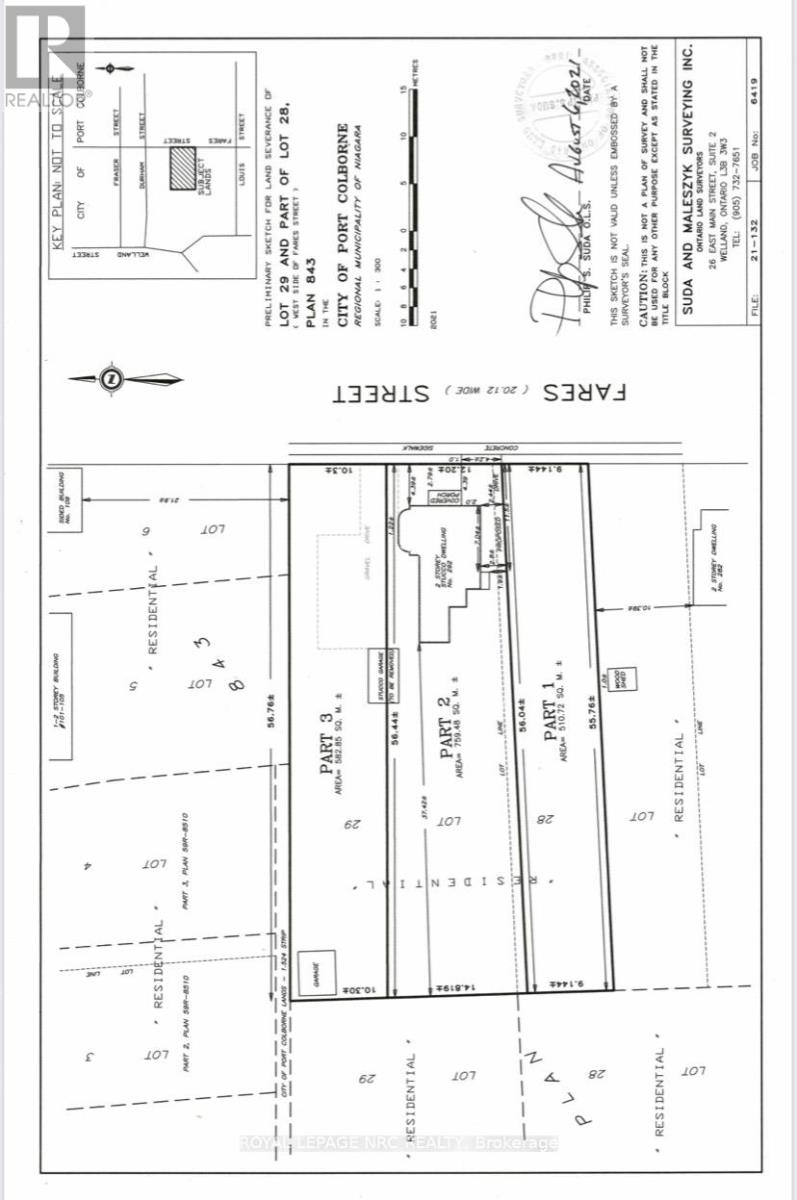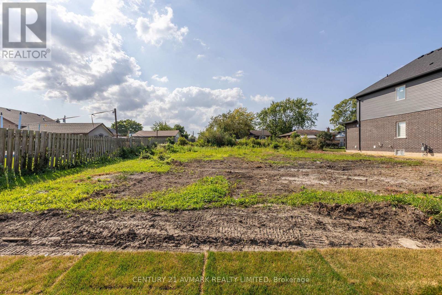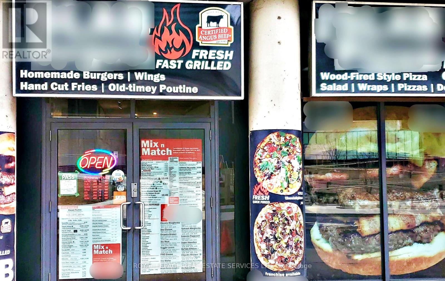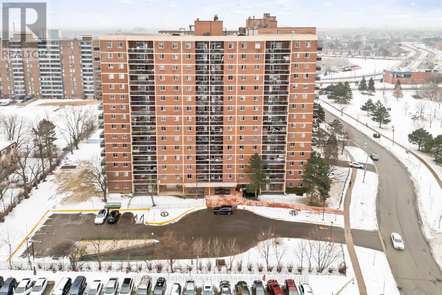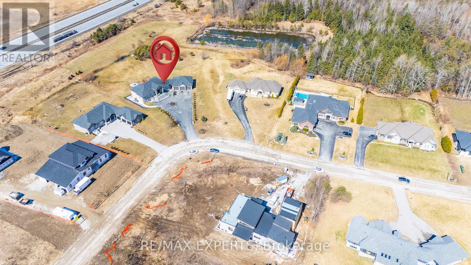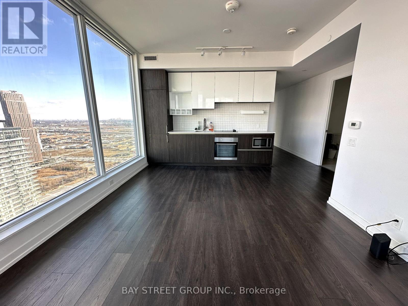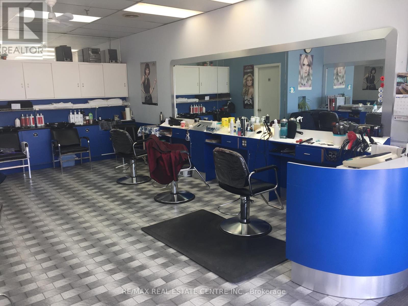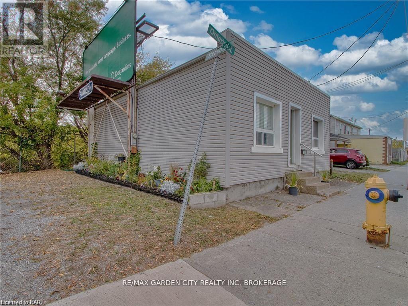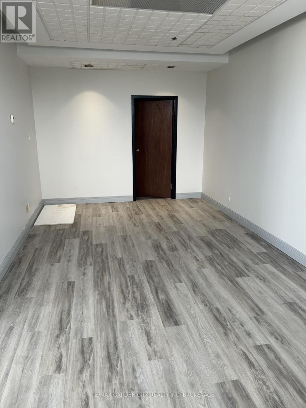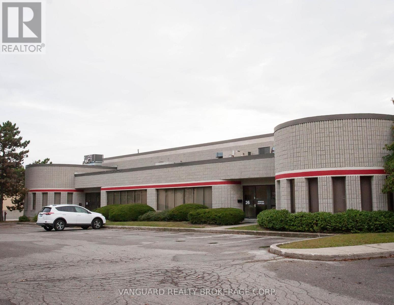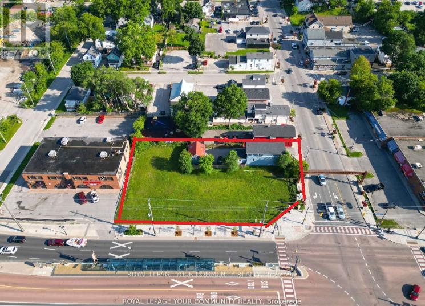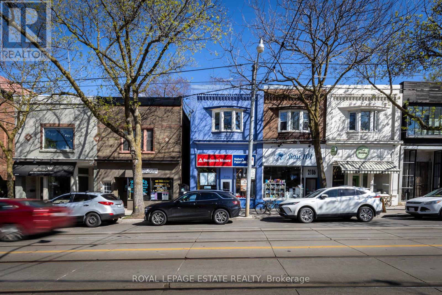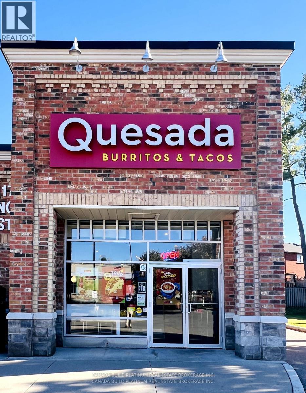Team Finora | Dan Kate and Jodie Finora | Niagara's Top Realtors | ReMax Niagara Realty Ltd.
Listings
2 Munch Avenue
Cambridge, Ontario
Excellent opportunity to own a Stitching , Sewing business (dry cleaning option) . This business, located in a busy area . Close to new condos and offices enhances its potential. The rent is $2000 +Hst and a new lease is available. This business has high growth potential and is well-suited for someone skilled in alterations and repairs. A full set of sewing machines is included. **EXTRAS** Not Franchise. Any other service business allowed at this location (id:61215)
Th 20 - 1439 Niagara Stone Road
Niagara-On-The-Lake, Ontario
In the heart of Virgil, you will find Glen Brooke Estates an exclusive enclave of 32 executive townhomes and if you were picking the most desirable location in the complex, with unrestricted views overlooking the Lower Virgil Reservoir you would have to choose Townhome 20! Fully finished on both levels, this 3 bedroom, 3 bath end-unit bungalow offers over 2650 square feet and a double car garage too! The foyer with reception closet and inside garage access opens to the well thought-out reverse plan positioning the formal dining room and kitchen at the front of the home leaving the great-for-entertaining living room, the three-season solarium, and the primary suite to take full advantage of the breath-taking views; you might think you are at the cottage but in reality, you are only minutes away from shopping and amenities. The living and dining rooms could be combined allowing for current dining room to be used as a family room or an in-home office. The custom designed kitchen features an abundance of cupboards and counter space, over-size island, and built-in appliances. Hardwood floors, vaulted ceiling, accent lighting and gas fireplace enhance the living room with double doors opening to the custom designed three-season solarium and walkout to the BBQ deck. The king-size primary suite includes an updated ensuite with oversize accessible shower and double sink vanity; you will appreciate the custom fitted wardrobe wall-unit. The laundry closet and powder room are in the hallway. An open stairway leads to the professionally finished lower level. There is a gas fireplace, double closet and under-stair storage in the recreation room off which is the office, exercise room which could be an additional bedroom, the 4-piece bath with whirlpool tub, bedroom, craft and utility rooms too, So, grab your coat and grab your hat, put away the lawn mower and snow blower because on the sunny side of the street Townhome 20 is waiting for you! (id:61215)
1021 Meadowood Street
Fort Erie, Ontario
A RARE FIND in a very desirable neighborhood. Great neighborhood park and gate access to Garrison Public School. This turn key semi has a brand new FULLY SELF CONTAINED IN LAW SUITE in the lower level with a private separate entrance. With over 2400 sq ft of living space, ideal for multi generational living or income potential. This end unit has a fully fenced yard and backs onto greenspace with no rear neighbors. It is carpet free with hardwood floors and ceramic tile on the main level and luxury vinyl in the lower level. The open concept main level has granite counters and SS appliances in the kitchen. 1.5 baths plus a full bath in the lower level. Very family friendly and walking distance to Walmart. Book your private viewing today. (id:61215)
Ph2 - 10 Queens Quay W
Toronto, Ontario
**Waterfront Penthouse with huge 375 s.f. terrace at the foot of Yonge St** Direct south and east stunning water views of Lake Ontario from 20 breathtaking window exposures! Out of the pages of a magazine. 2-storey, two bedrooms+ main floor glass home office. Enormous Primary bedroom with walk-in closet organizers and alcove retreat; ensuite spa bathroom featuring frameless glass walk-in shower, seated bench, hand held shower option; accent lighted shower nooks & lighting under sinks; freestanding tub & Toto bidet. Gourmet kitchen w/ Integrated Miele appliances including coffee maker; waterfall kitchen island and tons of slide out drawers. Decorative panelled walls with accent sconce lighting in dining, primary and washrooms. Floating sinks in all 3 washrooms with accent lighting below. Feature wall in living room with multi-coloured flame fireplace and wall-mounted Samsung picture TV included. The unbelievable terrace is a perfect place to re-charge or entertain, even a chance to garden. Feel the sun on your face while you smile to yourself in your lounge chair and look out over the water. Engineered hardwood floors throughout. Smooth ceilings. Glass railing staircase with lighting. Enter unit (hallway access) from both levels (25th & 26th floors). Resort style amenities: outdoor pool new decking this summer with BBQ area, indoor pool w/ hot tub & steam room, gym + golf simulator, Squash, pickle ball + basketball courts, theatre rm, billiard, very large dance/yoga studio, kids play room, games room (ping pong, fuse ball), board rooms, internet lounge & library, 3 Guest suites. 2 party/event rms on the 2nd floor & 27th Floor party room w/ terrace + BBQs. All your utilities are included even cable and Bell Fibe! Walk to PATH which connects to Union Station. 2 Pets per unit (max 50 pounds). 2 Car Parking spots & 3 lockers. Communal EV chargers. Car wash coming. Easy Bicycle lockups in bldg. Rare 2,148 interior space + 375 terrace! (id:61215)
204 - 4209 Hixon Street
Lincoln, Ontario
Charming 2-Bedroom Condo in Beamsville Perfect for First-Time Buyers or Downsizers!** Welcome to your new home nestled in this serene and friendly 3 storey well-maintained building in Beamsville! This delightful two-bedroom, one-bathroom condo offers a perfect blend of comfort and modern conveniences. Recently updated, this unit features newly installed En Suite laundry (2023), stylish new flooring, and fresh paint throughout, ensuring a move-in-ready experience. The home is enhanced by a newly remodeled bathroom, complete with a contemporary vanity and elegant vessel sink (2025). Step outside onto your new screened-in balcony, where you can relax and enjoy the peaceful surroundings. Additional perks include a large ensuite storage unit for all your needs, as well as access to a community party room and a charming barbeque gazebo area perfect for gatherings with friends and family. Located just a short walk from downtown Beamsville, you'll have easy access to local cafes where you can savor a delicious coffee and indulge in homemade baked goods or. perfect pub for catching the latest game. This condo is an ideal opportunity for first-time buyers or those looking to downsize, offering affordable living in a welcoming community. Plus, enjoy the reliability of a new fridge (2023) to complement your kitchen (id:61215)
150 Prospect Street
Norfolk, Ontario
Seize this exceptional investment opportunity! Set on a picturesque 2.99-acre property, the historic Clonmel Castle, originally built in 1929, is ready for redevelopment with approval for 12 units. Located in the charming tourist destination of Port Dover, this is truly a once-in-a-lifetime chance to secure a piece of history. Offering over 10,000 sq ft of meticulously restored space, Clonmel Castle showcases timeless craftsmanship and durable construction. Built in 1929 by Natco, the property features solid poured concrete with rebar, concrete ceilings, 8-inch walls and floors, cork insulation, and 9-foot ceilings in the basement. Its a testament to forward-thinking design. Inside, youll find 11 spacious bedrooms and eight luxurious spa-like bathrooms. The main floor includes elegant common areas such as a grand great hall, library, office, and dining room, all adorned with intricate woodwork, modern gas fireplaces, expansive windows, and pristine hardwood floors. A fully equipped commercial chefs kitchen adds even more appeal. This turnkey estate is perfect for visionary investors seeking to develop luxury condos or enjoy majestic personal living. Recent upgrades include fiber optic high-speed internet, a new furnace, renovated bathrooms, updated plumbing and electrical systems, refreshed paint, and a new commercial gas stove. Nestled amidst three acres of manicured gardens with rare trees and stunning views of Lynn River Falls, Clonmel Castle offers a serene yet convenient location. Current zoning allows for multiple uses, with approvals underway for condo development. Enjoy nearby walking trails, shops, theaters, churches, parks, and restaurantsall within walking distance. Situated just an hour from Hamilton and under two hours from Toronto, the property also boasts captivating views of Lynn Valley Falls across Tisdale Road. This exceptional opportunity wont last longClonmel Castle is ready for your vision! (id:61215)
428 Kennedy Drive
Trent Lakes, Ontario
Nestled halfway between the charming towns of Bobcaygeon and Buckhorn, there is a 2 Storey, 4 bedroom home with 2 Distinctly Separate Living Quarters awaiting you. This Charming & well maintained family home boasts 2 kitchens, screened in porch, decks and multi level living. What strikes you first is the Stunning Confederation PINE Log Siding and the home set deep into the trees. The Main home hosts a combination of wood & ceramic flooring, Ground Floor Primary bedroom, Spacious Eat-in Kitchen with Granite Counter top , main floor laundry, a separate Den and 2nd bedroom, ALL with stunning views of the surrounding forest . Cozy up to the fire in the New Spacious addition (2021) with walkout to Landscaped Backyard Oasis adorned with Elegant Flagstone patio and Meticulous gardens. Screened in "Muskoka Room" right off the kitchen for those steamy summer nights. Upper Level for guests includes; In-Law Suite OR Private Rental! Equipped with its own eat-in kitchen, separate living room area, 2 bright bedrooms and walkout to Private Deck. Situated across from Little Bald Lake, part of the Trent Severn Waterway, this property provides all the joys of waterfront living without the hefty price tag!! With water access and a Marina only 2 minutes away, you can take your boat and explore 390-kilometer Trent Severn Waterway. Exceptional Value. Additional highlights include; Galvanized Steel 4-car garage for ample toy storage or workshop or Mosey down to the 10x10 all wood Bunkie OR man-cave for extra sleeping and relaxing! Plus Storage Shed. Total renovation & expansion in 2010 with new Family Room addition 2021 Nearby ATV, snowmobile trails & ice fishing during winter months plus easy access to Schools and bus route for great family living. 15 minutes to Bobcaygeon, Buckhorn, Peterborough, Trent University, Kawartha Winery, Schools, Shopping and more! Family home, Cottage OR Investors Dream!! Don't miss the opportunity to make 2025 the year to make this your own (id:61215)
191 Main Street E
Southgate, Ontario
Victorian beauty with original Wood work. Large lot, centre of town, This charming 2.5-storey detached brick corner lot property, currently Living space with a clinic ideal for use as a bed and breakfast or a professional establishment, or a Single Family Home or work from home. A unique blend of vintage charm and modern comfort. The second floor features a cozy gas fireplace, ensuring warmth and ambiance during colder months, along with efficient baseboard heating in the front and rear areas. With the convenience of two sets of stairs to second floor, include a beautiful wood staircase leading to the second floor, accessibility is maximized. Stain glass windows add character and elegance to the space, while pocket doors create versatile room configurations. Additionally, the back entrance stairs to the second floor enhance privacy and accessibility, making this property a versatile and inviting option for various purposes. A detached 1 car garage + parking for 6. Large rooms & tall ceilings with original trim, covered porch, back entry to offices. (id:61215)
29 Lynnvalley Crescent
Brampton, Ontario
This bright and spacious carpet-free home boasts over 3385 square feet of above ground living space. It is located on the non-sidewalk side of the street in a quiet neighborhood. The home includes a large finished basement with separate entrance, kitchen, bathroom, living area, bedroom and the space to add more. Imagine yourself enjoying the spotless main level Gourmet Kitchen with stainless steel appliances and granite counter-tops with porcelain backsplash. And the bright upper level Living Room can easily be transformed back into the 5th bedroom. Sellers are the proud original owners of this well kept home with potential. This location and square footage is ideal for families looking to up-size. And this is a great opportunity to customize it your way! Luxury Roof Shingles replaced (2019) with 50 warranty. Attic insulation upgraded (2019). Stainless Steel Dishwasher (2020), Stainless Steel Fridge (2020), Front Loading Washer (2023) & Dryer (2023), and Stainless Steel Combo Oven (2025). (id:61215)
14 Larande Court
Brampton, Ontario
First Time Offered, nestled in the highly sought-after Copper Ridge neighbourhood, this executive 2-storey family home blends elegance, comfort, and modern convenience. Situated on a private lot with no rear neighbours, this stunning 4-bedroom, 4-bathroom home backs onto the scenic Francis Bransby Woods, offering serene views and direct access to picturesque walking trails. Step inside through the grand French door entry and be greeted by soaring 9-ft ceilings and a cozy open-concept layout that seamlessly blends modern living with warmth and charm. The chef's kitchen is both stylish and functional, boasting quartz counter tops, a subway tile backsplash, stainless steel appliances, large center island, and ample cabinetry. The sun-filled breakfast area offers a lovely walkout to the private backyard, complete with interlocking stone, a charming gazebo and wooded backdrop. Upstairs, the primary suite is a luxurious retreat with French doors, two large his & hers closets, and a spa-like 4-piece ensuite. Three additional spacious bedrooms provide ample living space - two, share a Jack & Jill 4-piece bathroom, while the fourth enjoys its own private ensuite and walk-in closet. The unfinished basement, accessible from two separate staircases, presents endless possibilities - whether you envision a home theater, gym, or additional living spaces, this area is a blank canvas ready for your personal touch. Perfectly located in a family-friendly cul-de-sac, just steps from St. Alphonsa Catholic Elementary School, parks, golf courses including Lionhead Golf Club, and top-rated amenities, this home provides both privacy and convenience at its best. Don't miss the opportunity to make this incredible property your forever home! (id:61215)
36 Market Street
Halton Hills, Ontario
A rare and exciting opportunity in prime location! This very quiet 8-unit multi-residential building is located in the mature downtown/park district of Georgetown close to shops, library, hospital, Go, Restaurants and so much more. This unique offering has six, 1-bedroom apartments and two, 2-bedroom apartments with three of the units being renovated! Per Seller the Basement can accommodate on-site laundry. Lots of parking and large side yard for tenants use! Adjacent vacant lot (70 ft. x 66 ft.) - 150 Main St. (not deeded separately) is included in the price. If you're looking for an amazing investment this may be just what you're looking for. Per seller, plumbing, windows and shingles have been updated. Landlord covers water and heat. Tenants pay their own hydro. Security system in place. (id:61215)
36 Market Street
Halton Hills, Ontario
A rare and exciting opportunity in prime location! This very quiet 8-unit multi-residential building is located in the mature downtown/park district of Georgetown close to shops, library, hospital, Go, Restaurants and so much more. This unique offering has six, 1-bedroom apartments and two, 2-bedroom apartments with three of the units being renovated! Per Seller the Basement can accommodate on-site laundry. Lots of parking and large side yard for tenants use! Adjacent vacant lot (70 ft. x 66 ft.) - 150 Main St. (not deeded separately) is included in the price. If you're looking for an amazing investment this may be just what you're looking for. Per seller, plumbing, windows and shingles have been updated. Landlord covers water and heat. Tenants pay their own hydro. Security system in place (id:61215)
30 Terry Fox Street
Markham, Ontario
Best location in Markham, close to all amenities, Freehold townhouse, no maintenance fee, modern, open concept, spacious, Stainless steel appliances, warm and inviting, hardwood floor, master bedroom ensuite, 2 washroom on second floor (id:61215)
17 Partition Street
Niagara-On-The-Lake, Ontario
Don't miss this charming 3-bedroom, 2-bathroom side-split home with 1,108 sq. feet of well-designed space, featuring a private sunroom (242 sq. feet) and stunning views of Brocks Monument. Nestled at the base of Brock's Monument in the peaceful village of Queenston, this meticulously maintained home offers the perfect blend of comfort and tranquility. As you approach the driveway, you'll be greeted by breathtaking views of the iconic monument, setting the tone for the serene surroundings this home provides. Inside, you'll find spacious rooms bathed in natural light, creating a welcoming atmosphere. The cozy living room is perfect for family gatherings or entertaining friends, while the functional kitchen offers ample space for meal prep and family meals. One of the standout features of this property is the private sunroom an ideal spot to enjoy your morning coffee while taking in the peaceful views. Whether you're unwinding after a busy day or simply soaking in the beauty of the surroundings, this sunroom is the perfect retreat. Living in Queenston offers a rare combination of quiet, affordable living and proximity to all that Niagara-on-the-Lake has to offer. Spend your days exploring the scenic Niagara Parkway, fishing at the nearby boat ramp, or enjoying a picnic at Queenston Heights Park. The villages natural beauty, historical landmarks, and local amenities are all just moments away, giving you the best of both worlds. Whether you're searching for a peaceful retreat or a home where you can create lasting memories, this charming property offers it all. With its unbeatable location, stunning views, and thoughtful design, this is the affordable home you've been waiting for. (id:61215)
26 Auditorium Circle
Grimsby, Ontario
(UPDATED FLOORING UPSTAIRS) Welcome to 26 Auditorium Circle A Rare Gem in Historic Grimsby Beach! Don't miss your chance to own one of the iconic "Painted Ladies" in this highly sought-after neighborhood! This spacious home boasts 1542 sq ft of living space and a huge 80 x 35 ft lot. Inside, enjoy an open-concept main floor with a large living room, dining room, sunroom, and kitchen all larger than most in the area. Step outside to a charming porch and gazebo, overlooking Auditorium Circle, where the area's history comes alive. Upstairs are three generous bedrooms and a full 4-piece bath. The basement is a rare bonus, with an additional bathroom, plenty of space to finish as you please, and a walkout. Plus, up to 5 parking spaces! Just steps from the lake, beach, parks, and QEW, this home offers the perfect blend of space, charm, history, and location. Come experience this rare and exciting opportunity! (id:61215)
26 Meadow View Lane
Prince Edward County, Ontario
Income Option To Join Rental Pool Or Airbnb! Located A Short Drive Away From Sandbanks Provincial Park, East Lake Shores Boasts 80 Acre Community Resort Living On Beautiful East Lake With Perfect Sunset Views Every Night, Endless Recreational Opportunities Such As Family Pool, Adult Pool, Children's Playground, Kayaks, Beach Volleyball Area, Restaurant, Fitness Centre, Basketball & Tennis Courts, Dog Park And Much More. Cottage Is Located In A Private End Unit Which Gives You Lots Of Personal Space For Some Quiet Time When Needed And Close To The Amenities For Family. This 1125 Sq Ft Fully Furnished 2 Bedroom Cottage Has Big Open Concept Floor Plan, Upgrades Made To Kitchen Cupboards & Granite Counters, Has A Great Centre Island And Plenty Of Room To Suit A Growing Family. Large 4 Pc/Bath Has Built-In Stackable Laundry Facilities, While A Second 2 Pc Bath Ensuite In The Master Bedroom. Queen Bed And Bunk Bed (Single/Double). Brand New Washer/Dryer 2022. Shed Also Included. (id:61215)
113 - 293 The Kingsway
Toronto, Ontario
Stunning Layout with 9ft Ceilings. This One Bedroom W/ Flex space is nestled in the newest boutique condo development within the sought-after Royal York neighbourhood. Indulge your culinary passions in the gourmet chef's kitchen featuring stainless steel full-size appliances, shaker cabinets with Caesar stone countertops, and a designer backsplash. Revel in the elegance of gorgeous floors, floor-to-ceiling windows, and rare main floor patio.. Enjoy theist green view and step out onto the balcony for a breath of fresh air. The spacious entryway boasts a large coat closet and a separate laundry for added convenience. Experience luxury living with amenities such as a sprawling rooftop terrace, private lounges, concierge service, 3,400 square feet fitness studio & pet spa. Explore the nearby walk and bike trails along Humber River, walk to shops, restaurants, parks and Transit Rare Main Floor Unit w/ Large Balc. Access To Highways & TTC. Walk To Parks: James Garden, Lambton Woods, Humber Marsh,High Park & Home Smith Park. Thomas Riley Memorial Park W/ Tennis Courts, Skating Rink & Pool.Walk to Shops, Restaurants. Rare Main Floor Unit w/ Large Balc. Access To Highways & TTC. Walk To Parks: James Garden,LambtonWoods, Humber Marsh,High Park & Home Smith Park. Thomas Riley Memorial Park W/ TennisCourts,Skating Rink & Pool.Walk to Shops, Restaurants. Taxes not yet assessed (id:61215)
270 Pierre Road
West Nipissing, Ontario
Waterfront opportunities like this are rarely found where you can own an investment property to enjoy and have multiple incomes coming from the other units! Welcome to Lot 2 Pierre Road in Sturgeon Falls on the shores of Lake Nipissing. This 2.716-acre parcel was part of the former tourist lodge known locally as Dutrisac Cottages. Features the original store/office with tons of extra potential for a renovation into your dream cottage, cottage 7 (3 bedroom), cottage 22 (2 bedroom), a storage building 24x22, woodshed 16x16, the pavilion 36x29 and 2 drilled wells. Presently no septic system on site. This property also includes the awesome beach area! The property is being offered for sale at $549,000 plus HST! All units are vacant so it is very easy to arrange for showings. (id:61215)
30 Division Street
St. Catharines, Ontario
This newly renovated unit is ready for its next tenant, offering a perfect blend of modern style and comfort. Crafted with meticulous attention to detail, it features 3 spacious bedrooms and 1 well-appointed bathroom, making it an ideal rental opportunity. With its thoughtful design and updates, youll enjoy a hassle-free living experience in a wonderful space thats ready to call home. Dont miss the chance to make this charming unit yours! Utilities - Tenant pays 50% gas, water and hydro go in tenants name (id:61215)
340 Dundas Street E
Hamilton, Ontario
Lovers wanted!! Lovers of gorgeous historic homes in quaint, convenient Waterdown. This ca. 1870 stucco over masonry Victorian Gothic Revival home was built by the Eager family of Eager's General Store (later Weekes Hardware). It is known as The Eager House and also as "Little Woods" on Vinegar Hill. There were apple orchards on this street - prior to its development - and the fermenting apples gave off a vinegar smell in the Fall. The current owner is only the second one to love and enjoy this wonderful residence. The property is .34 acres with lush trees and landscaping siding onto a quiet cul-de-sac. It conveys a sense of the historic but is also cozy and comfortable with great light and treed views through the large windows. There is a fabulous folding door/ wall between the living room/ parlour and breakfast room/ rear parlour. Open, the space is large and impressive. Closed, you have two more intimately sized rooms. Quite a cool feature. The dining room is huge at 25'8" x 13'9" and will accommodate the biggest social evenings. Ceiling height in the main floor principal rooms is 10'5", 9' on the second floor. Wonderful! There is a mix of exposed pine plank flooring (painted and natural) coupled with hardwood flooring in select areas. This was an "upgrade" at the time deemed finer than the pine. The eat-in kitchen is at the back of the house accessible off the rear yard/ driveway and is a natural everyday entrance. A private patio area is adjacent to the kitchen area as is a back bedroom (with separate entrance) and 3 piece bathroom. A large deck on the west side of the house is perfect for outdoor gatherings and overlooks the Grindstone Creek ravine. Upgraded wiring with ESA certificate. Multi zone garden irrigation system, also. This home offers a rare opportunity for the special owner/ family to have and hold this gem now and into the future. Love it as the current owners do and enjoy! (id:61215)
1457 Niagara Boulevard
Fort Erie, Ontario
This lovely 4 bedroom, 3 bath, two storey home is situated along the Niagara Parkway with panoramic views of the world famous Niagara River. Only 90 minutes from Toronto, 35 minutes from Niagara on the Lake and only 20 minutes from Niagara Falls. This home is ideal as your primary residence or for weekend getaways. The Kitchen will not disappoint, offering you custom made cabinetry, stone countertops, ceramic tile flooring, complete with all appliances. The main floor laundry has been updated and also includes the appliances and plenty of storage. The Master bedroom offers a private library/office space, a wood burning fireplace and a 3 piece private ensuite bath. The rear yard offers an interlocking brick patio, an inground pool, gazebo and pool house. Professionally landscaped. When you move to Niagara you take a break, catch your breath and try to slow down and enjoy all the amenities right out your front door, which includes, the Niagara Bike Path, fishing, boating, canoeing, or kayaking. Short drive down the Parkway features the Niagara Parks Marina and Legends Golf Course. (id:61215)
2b - 701 Brock Street N
Whitby, Ontario
Fantastic Opportunity - Ideal For Retail, Automotive, Office or Service Type Of Uses. Perfect Retail Showroom - Ideal Shop for Tint, Wraps, Automotive, Hardware, Tile or Kitchen Store. A Rare Find - Excellent Exposure On Busy Main Artery. Hard To Find Space! Front and Rear Roll-Up Doors Can Accommodate Drive In / Loading Access. Features 16 Ft High Ceilings. Boasts Automotive Uses -A Rare Find! Situated In An Auto Mall Complete W/Tenants That Include Mr. Transmission. >> Impeccably Kept Plaza - Clean And Well Maintained. NOTE: >> TMI of $12.00 Includes All Utilities! >> Space Approximately 2,500 SF +/->> NO Automotive Detailing shops please. (id:61215)
270 North Shore Boulevard E
Burlington, Ontario
Welcome to this one-of-a-kind, custom-built chalet log home nestled in the highly sought-after Aldershot neighbourhood of Burlington. This exceptional waterfront property offers the rare combination of Muskoka-style serenity with the convenience of being close to all urban amenities, including the prestigious Burlington Golf Club. From the moment you approach this distinctive residence, the striking log architecture and unique details and finishes captivate the eye. Inside, the open-concept main floor offers a large living room with an extraordinary fireplace, an adjoining dining area with vaulted ceilings, an office, a powder room and a convenient laundry room all designed to maximize space and light. The inviting kitchen and dining areas seamlessly transition to a large deck overlooking the tranquil beauty of Lake Ontario, providing ample space for entertaining, relaxing, or simply enjoying the breathtaking waterfront views. This exceptional home features three spacious bedrooms and four updated bathrooms, including a luxurious master suite with a private ensuite. The fully finished lower level is a true highlight, complete with a large recreation/family room with a wine cellar for the discerning connoisseur, a 3-piece bath and ample storage and access to the 2-car garage. With a walkout to a waterproofed deck, the lower level is the perfect space to unwind or entertain. Designed with outdoor living in mind, the property boasts extensive gardens, decking and flat, tableland for a seamless connection between the home and the water. A dry boathouse provides the ideal space for storing your water toys, ensuring easy access to the lake. Whether you're looking to host grand gatherings or enjoy peaceful solitude by the water, this property offers a lifestyle of unmatched beauty and convenience. Experience the perfect blend of natural beauty and modern living with this waterfront gem, where Muskoka charm meets the best of Burlington living. (id:61215)
9 - 5 Swan Lake Boulevard
Markham, Ontario
An exceptional opportunity to own a turnkey Hair Salon Business at the heart of Markham and the Unit without hassle of Lease Agreements, 15 years in business with a large loyal clientele. The salon is decorated with tasteful finishes, custom-made fixtures, and high-end equipment + inventory. For Sale "As is, where is" including all furniture (6 hairstyling stations and chairs, 3 hair washing sinks, all shelving, desk & chairs, colour bar, and retail area) fixtures, inventory, equipment, and goodwill (Client Database). The owner is willing to stay and rent a chair while transitioning. Spacious Aesthetics Rooms. The business guarantees a positive cash flow from day one and all marketing material is included and available. Perfect for an investor or operator. **EXTRAS** Goodwill (Client Database) (id:61215)
256 Zelda Crescent
Richmond Hill, Ontario
A Home with Heart Opportunity. Nestled in the vibrant community of Richmond Hill, this beautifully maintained home offers the perfect blend of comfort, convenience, and endless potential. Set in a sought-after, family-friendly neighbourhood known for its top-rated schools, parks, and amenities, this property is a rare find. Step inside to discover a thoughtfully updated three-bedroom home designed for modern living. The stunning chef's kitchen is a true showpiece, featuring quartz countertops, sleek stainless steel appliances, and contemporary cabinetry. The open-concept living and dining area is bathed in natural light and seamlessly extends to your private backyard ideal for entertaining or quiet relaxation. The upper level boasts generously sized bedrooms and an elegantly updated bathroom, providing a peaceful retreat at the end of the day. Meanwhile, the lower level offers incredible flexibility, featuring a fully self-contained suite with a separate entrance perfect for extended family, rental income, or a private workspace. A spacious private driveway with room for four vehicles adds to the home's practicality. Plus, with Newkirk and Crosby Park just steps away, you'll have easy access to green spaces, walking trails, and recreational amenities. Whether you're a first-time buyer, a growing family, or an investor looking for a property with income potential, 256 Zelda Crescent is a home that truly delivers. Don't miss your chance to make it yours! (id:61215)
22499 Loyalist Parkway
Quinte West, Ontario
A rare chance to own a waterfront property on the Bay of Quinte, perfectly set on a 1.5-acre lot and ready for your new build. Enjoy a south-facing view for your pleasure. The Millennium Trail, located just north of the property, offers opportunities for walking, running, or cycling. The driveway is shared only at the entrance. Conveniently close to schools, shops, wineries, Highway 401, provincial parks, and the QHC Trenton Memorial Hospital. (id:61215)
Lot 29 Fares Street
Port Colborne, Ontario
LOCATED ON THE RIGHT SIDE OF 292 FARES ST. R3 ZONE PERMITS MANY RESIDENTIAL USES ON THIS AFFORDABLE 33.9' x 183' LOT CLOSE TO DOWNTOWN, SCHOOLS, SHOPPING, RESTAURANTS, NICKEL BEACH, SUGARLOAF MARINA. SERVICES AT THE ROAD. (id:61215)
Lot 28 Fares Street
Port Colborne, Ontario
LOCATED ON THE LEFT SIDE OF 292 FARES STREET. R3 ZONE PERMITS MANY RESIDENTIAL USES ON THIS AFFORDABLE 30' x 183' LOT CLOSE TO DOWNTOWN, SCHOOLS, SHOPPING, RESTAURANTS, NICKEL BEACH, SUGARLOAF MARINA. SERVICES AT THE ROAD. (id:61215)
N/a Mclaughlin Street
Welland, Ontario
Discover a prime opportunity with this spacious 35' x 110' empty building lot, with an RL2 zoning, perfect for your next project. Nestled in a vibrant community, this versatile parcel offers plenty of possibilities. Located conveniently near plenty of local amenities, schools, and parks, you'll be able to enjoy everything you need. Don't miss out on this chance to create your vision in a sought-after location! (id:61215)
47 Charles Street W
Toronto, Ontario
Location! Location! Location! Seize this exceptional opportunity to own a fully equipped pizzeria in one of Toronto's most sought-after location! Situated at the bustling intersection of Bay Street and Charles Street West, this turnkey restaurant is just steps away from the University of Toronto subway stations and surrounded by vibrant residential and commercial areas. With brand-new renovations, state-of-the-art equipment, and an incredibly low cost rent. this pizzeria is primed for success. The high pedestrian traffic and prime location in Toronto's dynamic business and residential hub make it an ideal spot for growth and profitability. Don't miss your chance to establish your business in a thriving neighborhood with immense potential. This rare opportunity won't last long - act fast to secure your place in one of Toronto's most coveted locations! (id:61215)
605 - 49 Silverstone Drive
Toronto, Ontario
Amazing two-bedrooms, 2 washrooms apartment for sale with a large L-shaped living/dining area, walkout to a balcony, beautiful kitchen with stainless steel appliances, freshly painted walls, large closets in both bedrooms, and additional storage space. Albion Mall, grocery stores, schools, bus stops, the Future Finch West Metrolinx LRT, a bus to the Bloor subway line, and 401,427,407 are all within walking distance. Included in the maintenance fee Bell All electrical light fixtures, a stainless steel refrigerator, stove, B/I dishwasher, washer, window air conditioner, and window coverings are extras included with Fibe Internet. York University and Humber College are easily accessible. Ideal for first time home buyers. (id:61215)
176 Dale Crescent
Bradford West Gwillimbury, Ontario
Endless Possibilities For You To Call Home at 176 Dale Crescent A True Architectural Masterpiece. This Exquisite Custom Luxury Bungalow Nestled In One Of Bradford's Most Exclusive Estate Neighbourhoods Will Check Every Box! Situated On Over 2.617 Acres Of Open Space With Serene Country Views, Spectacular Sunrises and Sunsets.This Elegant Home Features 8 Bedrooms, 5 Bathrooms. It offers Approximately 5500 Sq Ft of Living Space, A Double Deep 1350 Sq Ft Triple Car Garage, And **2 Separate ** basement apartments 2 Bedroom, 1 Full Bath Suites Featuring Their Own Individual Entrances At The Lower Level . Exterior Stone And Stucco Accents Invite You Through The Lovely Grand Entrance. Custom Inlay Tile Work, Wainscoting Throughout The Main Open Concept Living Space And Crown Moldings, Pot Lights, 9 Foot Ceilings And Custom Windows Throughout. The Gourmet Chef's Kitchen Has A Stunning Dark Wood Cabinetry With Valance And Under-Mount Lighting, Granite Countertops, And High Quality Appliances To Put A Smile on Any Cooks Face. Massive Primary Bedroom With Walkout Custom Deck, Large Walk-In Closet And Spa-Like 5 pc Ensuite That Includes Custom Double Vanity Jacuzzi Tub And Tile Shower With Glass Door. There Are Two Additional Bedrooms Located On The Main Floor Along With A Office To Enable You To Work From Home. Conveniently Located Laundry Room And Mud Room With Direct Access To The Garage. The Property Takes A Natural Shape To The Land And Has An Abundance of Perennial Gardens, A Chicken Coop, Vegetable Garden And Large Mature Trees Adding To The Beauty And Elegance Of The Property. High Speed Internet Is Available Allowing The Owners To Work/Trade/Connect From Home Without Delay. This Is A Truly Unique Property Located A Few Minutes Drive To Downtown Bradford Or Cookstown And In Close Proximity To All The GTA Has To Offer. (id:61215)
4702 - 898 Portage Parkway
Vaughan, Ontario
Unobstructed High Rise North East View, Step To The Subway, High-Up In The Sky! Transit City @ Jane/Hwy7 Is The Landmark Tower Of The New Vaughan Metropolitan Centre. Right Connected To: Vmc Subway Station, Smartcentres Bus Terminal, Highways 400 & 407. All Residents Have Access To The Brand New, State-Of-The Art Ymca Next Door. The Suite Speaks For Itself - Incredible Views All Around & Very Clean Finishes. Take Advantage Of This And Enjoy 1 Gb Free Internet From Rogers.,3 Bedroom 2 Washroom 950 Sqf Plus 170 Sqf Balcony, Spacious And Convenient. (id:61215)
11 - 1225 Dundas Street
Mississauga, Ontario
Please Do Not Go Direct. 900 SqFt Total Area with 9 Stations and 4 Sinks. Very Well Established For the Last 50 Years. Owner is Retiring. No Showings on Mondays. (id:61215)
243 Ontario Street
St. Catharines, Ontario
Four-plex, with major potential upside. 5 hydro meters. Ample parking spots. 5 bathrooms. New shingled roof 2021. All water heaters are owned. Apprx 3000+ sq ft of finished living space. Income from the billboard. Close proximity to former General Motor Lands. Close proximity to proposed large condominium site on Pleasant avenue. Bachelor. Two 1 bedrooms+dens. One 2 bedroom + den with a finished basement with living room and full bathroom, with entrance to the basement at the front of the house. Legal non confirming currently rented as 4 units, CITY RECOGNIZES BUILDING AS 5 UNITS. (id:61215)
4961 King Street
Lincoln, Ontario
Busy plaza in the heart of Beamsville. 2nd story walk up, Unit is in excellent condition. Idea for any professional use. (id:61215)
6 - 5291 Lakeshore Road
Burlington, Ontario
Attention hairdressers, a turnkey unit for your business. Turn the lights on and open the door to customers. 8 hairdressing stations plus additional stations for washing and detailing. Reception area, cash register, everything included. (id:61215)
606 - 344 Bloor Street W
Toronto, Ontario
Incredible location and opportunity. Located on the 6th floor of a 6th office/professional building. Located one building west of Spadina on the north side of Bloor Street. Retail on the main floor. Loads of public parking in the back. Two subway lines at your doorstep. Surrounded by popular coffee houses & restaurants. Building comprised of professional & medical tenants. **EXTRAS** Locked washrooms throughout building for tenants own use. Hydro is extra. (id:61215)
28 - 1111 Flint Road
Toronto, Ontario
Quality Industrial Space With about 14% Office Component. . There Is An Administration Fee Of 5% Of Net Rent($0.95 per sq. foot) And Must Be Added To Current T.M.I. Of $3.72 Psf Per Year (fiscal yr. 2025, until Dec-31-2025) To Calculate Total Additional Rent $4.67 psf per year. ONE Truck Level (1TL) Shipping Door. Offered On "As Is Where Is Basis". Net rent to escalate annually. (id:61215)
11 Main St (432/438 Davis) E
Newmarket, Ontario
Hello Developers and Investors, excited to bring to your attention a very rare opportunity to own an assembly of lands located within the Urban Centres Secondary Plan. This plan identifies that the subject properties are within the Davis Drive Character Area, which permits a variety of uses including low to mid-rise residential, retail, office, live-work, places of entertainment, and post-secondary facilities. Building heights are permitted to range from 3 to 8 storeys, with densities of 1.5 to 2.0 FSI. Additionally, with bonusing, heights can be increased to 10 storeys. (id:61215)
11 Main St (432/438 Davis) E
Newmarket, Ontario
Hello Developers and Investors, excited to bring to your attention a very rare opportunity to own an assembly of lands located within the Urban Centres Secondary Plan. This plan identifies that the subject properties are within the Davis Drive Character Area, which permits a variety of uses including low to mid-rise residential, retail, office, live-work, places of entertainment, and post-secondary facilities. Building heights are permitted to range from 3 to 8 storeys, with densities of 1.5 to 2.0 FSI. Additionally, with bonusing, heights can be increased to 10 storeys. (id:61215)
5 - 574-576 Ritson Road S
Oshawa, Ontario
Great exposure to Ritson! Front Corner unit located in Central Oshawa & surrounded by many homes and businesses. Premium Plaza just off Highway 401 with exposure to high vehicle and pedestrian traffic. Formerly "MR. SUB" is ready and suitable for many commercial uses with plenty of parking. Tenant to pay their own Hydro, Gas, and Tenant Insurance. Conveniently located close to the Go Station. Net Rent $2,450.00 + T.M.I. $1,222.95 = $3,672.95/month. (id:61215)
19 Albert Street E
Trent Hills, Ontario
Presenting an extraordinary opportunity to own the Grand Maple Event Centre, a beautifully restored century church that has been transformed into a stunning versatile venue in picturesque Trent Hills. The Grand Maple Event Centre has been the backdrop for countless memorable events over the years. Spanning over 6000 square feet of useable indoor space and featuring an elegant interior with modern finishes, the Grand Maple Event Centre is designed to accommodate large gatherings while offering a warm, inviting atmosphere. From its high ceilings and grand chandeliers to the expansive ballroom and state-of-the-art sound and lighting systems, this venue is equipped to handle events of any size and style. The Grand Maple Event Centre, is a true cornerstone of the community, serving as vibrant hub for local gatherings, celebrations and cultural events. Steeped in rich history, it has become much more than just a venue, it is a symbol of the town's heritage and spirit. Originally established in the early 20th century, the centre has been carefully preserved and renovated to maintain its historical charm while adapting to modern needs. If you've been looking for a business opportunity with limitless potential, this premier venue offering unmatched opportunities for growth and profitability should not be missed. Imagine the potential: an elegant event space with capacity for weddings, corporate functions and private parties, all while operating a fully operational licensed restaurant. This seamless integration would allow you to cater to diverse culinary preferences, enhancing your guests' experiences while boosting your revenue streams. For added convenience, the Grand Maple features an apartment on-site, allowing for easy management and operation of business. This unique amenity not only enhances your ability to serve guests with exceptional attention to detail but also provides peace of mind, knowing you're just steps away from your venue. (id:61215)
2184 Queen Street E
Toronto, Ontario
Tall ceilings, lowered basement, and an extensive addition makes this small - looking property a huge investment opportunity. Live in or rent out the massive 2+1 bedroom apartment with exposed brick, luxury kitchen and a huge 2nd floor deck with a view of the lake. Enjoy the stable income from the quiet, professional, stable and profitable commercial tenant. Don't miss this special opportunity. Sump Pump ensures high and dry basement. Original Survey available, Separate residential and commercial HVAC systems. Fire alarm system is hard-wired throughout. (id:61215)
2184 Queen Street E
Toronto, Ontario
Imagine enjoying the bar-b-q with friends while you overlook the lake from your 3rd floor deck. Make this huge 1700 square foot 2+1 Bedroom Apartment your home. And enjoy the investment income from your stable, quiet, professional, clean and profitable commercial tenant. Tall ceilings, lowered basement, and an extensive addition makes this a huge investment opportunity. Live in or rent out the massive apartment with exposed brick, luxury kitchen and deck with a view of the lake. Don't miss this special opportunity in the heart of the Beach.Extras: Separate residential and commercial HVAC systems so you have complete control of your comfort. Sump Pump ensures high and dry basement and no worries. Original Survey available. Extra-safe fire alarm system hard-wired throughout (id:61215)
821 North Service Road
Hamilton, Ontario
Superior OFFICE / SERVICE COMMERCIAL / RETAIL / MEDICAL complex along the QEW Stoney Creek corridor, high visibility, flexible space layouts available, from 1,500 sf (the first standalone landmark building on this site is complete and fully leased), fantastic prestige location for your organization, lots of natural light, lake views, rooftop terrace and/or basement space a possibility in the design, easy access to all markets along this main Toronto to U.S. transportation route. (id:61215)
164 John Street
Grey Highlands, Ontario
Live your best rural life inside the brand new home you've built on this prime lot in beautiful grey highlands. Located on a quiet dead end street in Feversham, you'll be 20 minutes from Beaver Valley Ski Club, 15 minutes away from Lake Eugenia and walking distance to scenic hiking trails. (id:61215)
A-1 - 117 Yonge Street
New Tecumseth, Ontario
Step into a thriving culinary venture with this exceptional Quesada business listing, a golden opportunity for aspiring entrepreneurs and seasoned restaurateurs alike. Located in a prime area with high foot traffic, this established franchise offers a unique blend of fresh, authentic Mexican cuisine that keeps customers coming back for more. With a strong reputation, loyal customer base, and comprehensive training and support from the franchisor, you can hit the ground running and capitalize on the growing demand for quality dining experiences. Don't miss your chance to own a lucrative business in a vibrant community this opportunity wont last long! Seller is paying $5200 Monthly including Rent & TMI. List of Chattles will be provided by the agent upon request. *EXTRAS* Chattels List Added with the listing. (id:61215)

