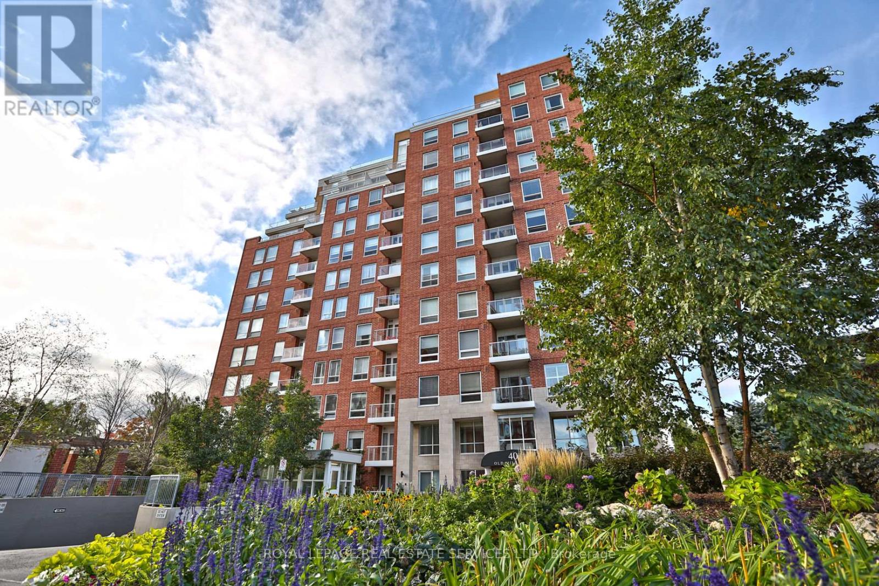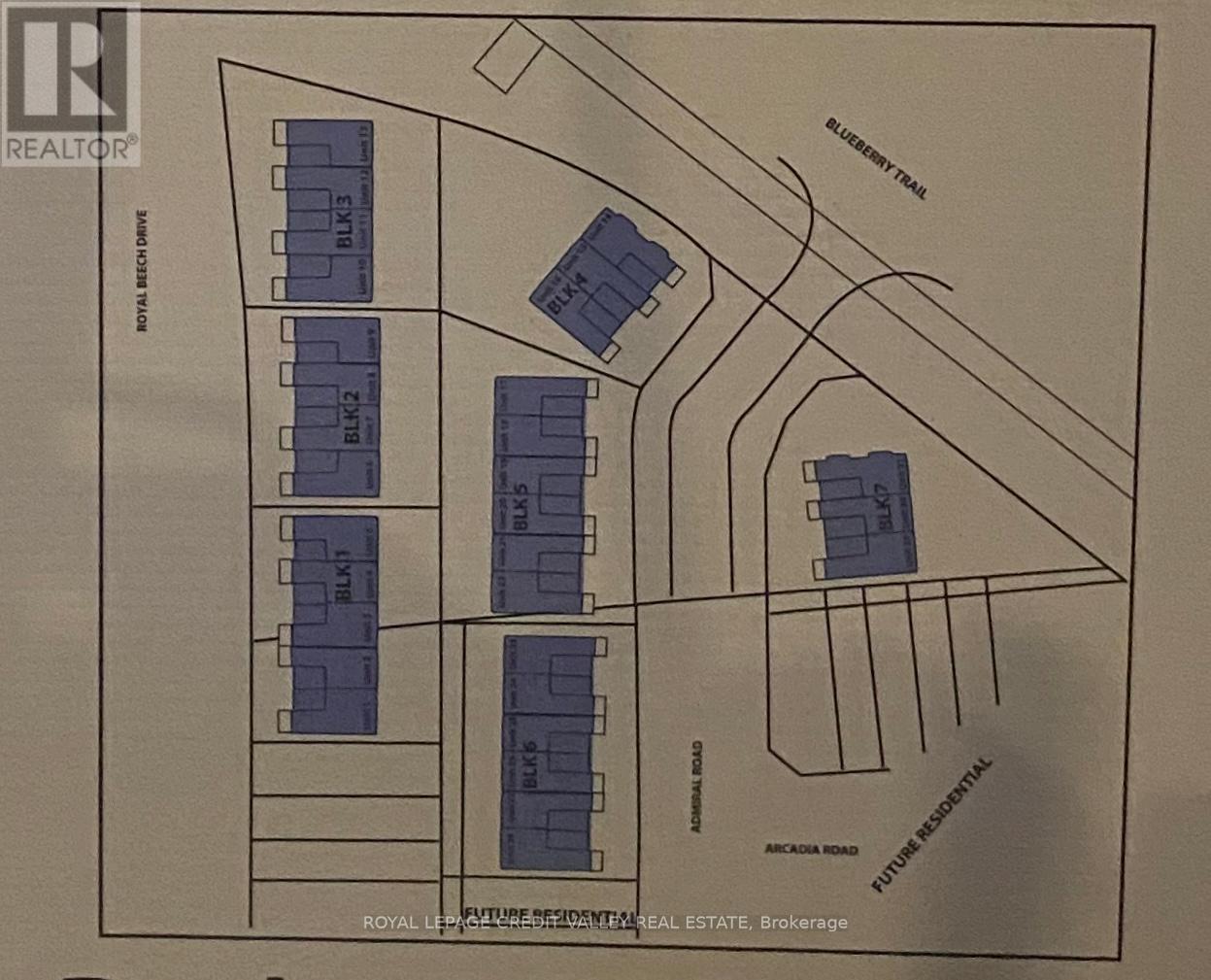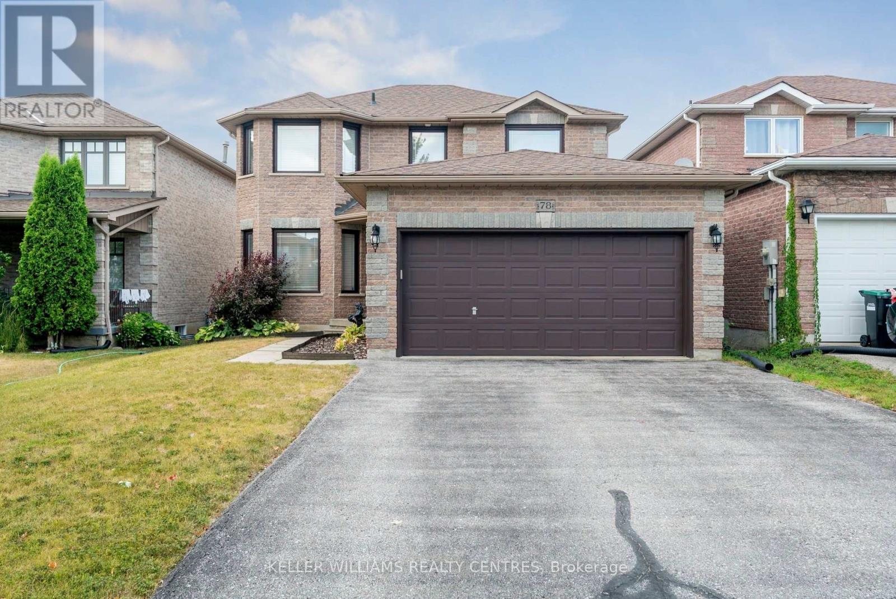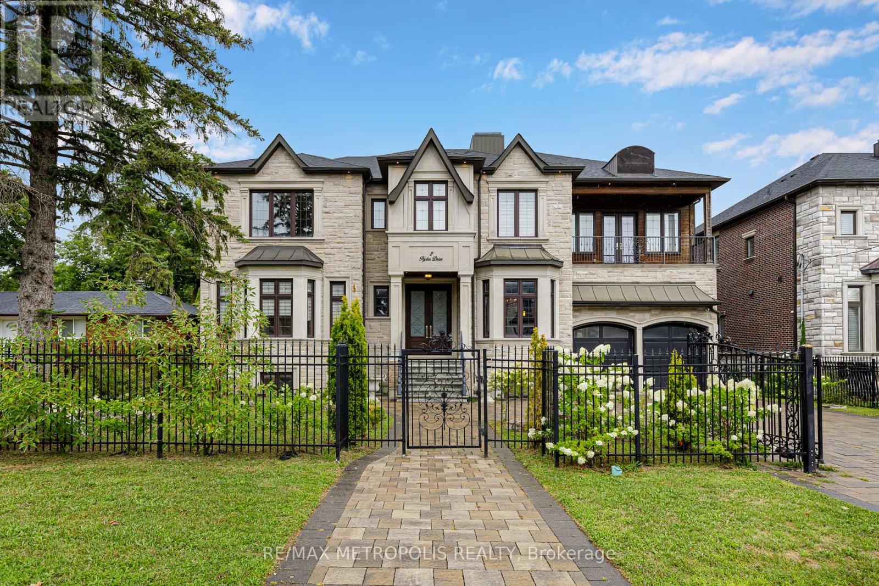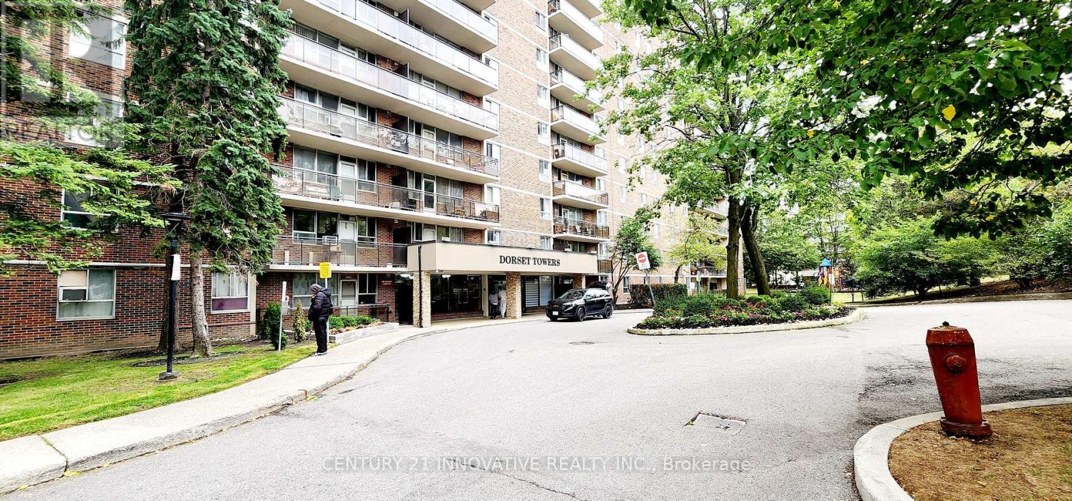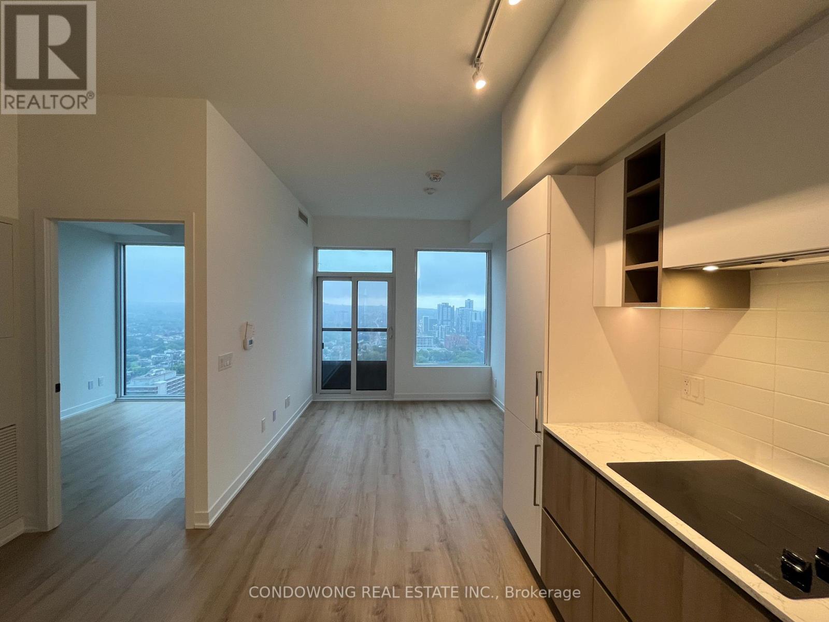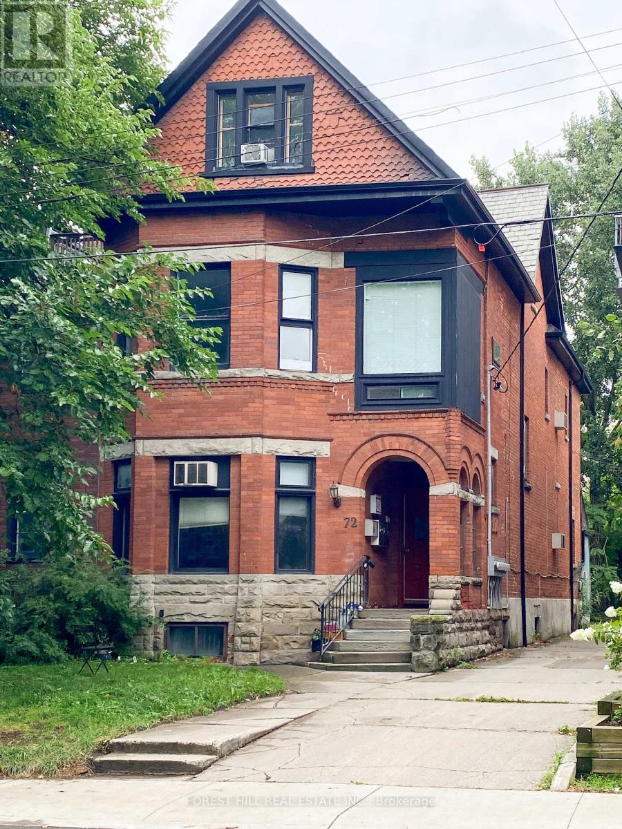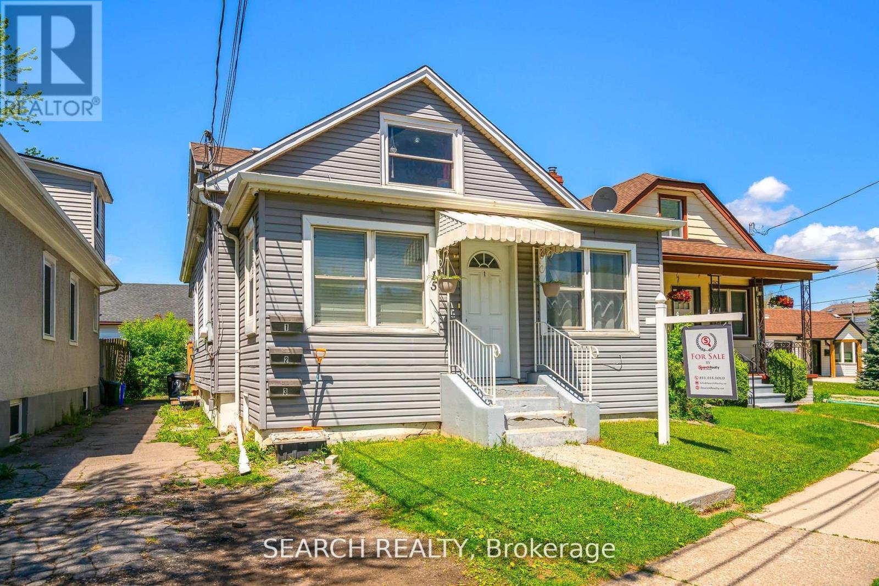Team Finora | Dan Kate and Jodie Finora | Niagara's Top Realtors | ReMax Niagara Realty Ltd.
Listings
4 Pasadena Avenue
Brampton, Ontario
Beautiful 3-Bedroom Bungalow featuring 3 spacious bedrooms and 2 full bathrooms. The inviting foyer offers inside access to both the garage and laundry room, all under an elegant 9-foot ceiling.The carpet-free main floor showcases a bright and open layout, complete with a generous living room, family room, and dining area perfect for both everyday living and entertaining. The modern kitchen is a true highlight, featuring custom cabinetry with under-mount lighting, a large pantry, granite countertops, and a stylish design that blends functionality with sophistication.Premium finishes throughout the home include crown molding, hardwood floors, pot lights, solid wood doors, expansive windows, and a cozy fireplace.Step outside to a fully fenced private backyard, enhanced with an underground sprinkler system and a natural gas line. Whether you enjoy outdoor dining, gardening, or simply relaxing, this versatile space offers the perfect retreat.Situated in a vibrant, family-friendly neighborhood, the home provides an ideal balance of comfort and convenience close to schools, parks, shopping, and a wide range of amenities. (id:61215)
Ph2 - 40 Old Mill Road
Oakville, Ontario
Welcome to the beautiful Oakridge Heights community, surrounded by nature and conveniently located in South Oakville only a 10 min walk to downtown Oakville and the Lake. This spacious Penthouse Suite is a 1 Bedroom + Den offering approximately 820 sq ft in a well laid out floor plan. The Kitchen boasts granite counters with a breakfast bar, double sink and undermount lighting. Penthouse 2 features hardwood floors, crown moulding, a built-in gas fireplace with a custom stone wall as well as 9 ft ceilings throughout. The expansive Primary Bedroom offers berber carpet, a walk-in closet and an additional double mirror sliding door closet. Great size Den currently being used as a Second Bedroom but would also make a wonderful home office or a separate Dining room. The Washroom includes a Jacuzzi tub and a separate stand up shower. Enjoy the beautiful sunset views from your Juliet balcony. Ensuite laundry with great storage space. The Tandem Parking Spot can accommodate 2 Cars. Quiet, well run building. Oakridge Heights offers residents gate house security, indoor swimming pool, gym, newly renovated party room, an outdoor BBQ area and plenty of visitors parking. Steps to the Oakville GO and easy access to the QEW. This condo is located a short stroll to Whole Foods, Shoppers, Starbucks and many other shops and restaurants. (id:61215)
Bsmt - 29 Jessop Drive
Brampton, Ontario
Legal Basement For Lease!!! Welcome to 29 Jessop Drive, Brampton Modern, Newly Painted and Very Clean. NEW, Modern, Upgraded Premium LEGAL 02 Bedroom Basement Apartment with LEGAL Separate Entrance. Spacious, Bright Master Bedroom with Premium Laminate Floors, Large Walk-in Closet with Large Windows and Modern Pot Lights. Second Bedroom has Modern Pot Lights, Laminate Floors and Large Windows. Spacious, Upgraded Premium 04 Pc Full Washroom with Modern Ceramic Tiles. Spacious, Modern Open-Concept Kitchen with Stainless Steel Appliances and Lots of Modern Cabinets and Storage with Modern Backsplash and Ceramic Tiles Floor. Entire Unit has PREMIUM Modern Laminate Floors NO CARPET. Premium Laundry Room containing Full-size Washer and Dryer. Tenant Split Total Utilities (Water, Hydro, Gas). Looking for AAA+ Tenants, Small Family preferable or Working Professionals. Prestigious Fletchers Meadow Community. Excellent Location (Chinguacousy Rd and Sandalwood Pkwy, Brampton). Close to Brisdale Public School, Elementary School, Highschool, Cassie Campbell Community Centre, Banks, Canadian Tire, Home Depot, Freshco, No frills, Food Basics, Ample, Walmart, Go transit, Brampton Transit, Zoom Transit and many restaurants. (id:61215)
00 Royal Beech Drive
Wasaga Beach, Ontario
Wasaga Beach - Property is composed of Two Development Sites. Site 1 is a Townhouse Site 2.05 Acres. Application for Development of 31 Townhouses is currently under review. This site was previously approved for 27 Townhomes - No longer Valid. Located at Royal Beech Drive and Blueberry Trail Site #2 - Composed of Two Semi-Detached Building lots 0.23 Acres. Approved with service to them. Fronting on Arcadia. **EXTRAS** 8 of the proposed Townhouse Lots have Service to them (id:61215)
78 Stephanie Lane
Barrie, Ontario
Nestled in a quiet, family-friendly neighbourhood, this beautifully maintained detached home offers the perfect blend of comfort, convenience, and space. With 4 comfortably sized bedrooms and 3 bathrooms, this home makes smart use of space to meet all your everyday needs. Enjoy peace and privacy in the backyard, ideal for summer barbecues or letting the kids play safely. With a 10-minute drive to Hwy 400 and just 10 minutes to the beautiful shores of Lake Simcoe, commuting and weekend getaways are both easy and enjoyable. Close to schools, parks, shopping, and everyday essentials, 78 Stephanie Lane offers a perfect blend of lifestyle and location in one of Barrie's most sought-after communities. (id:61215)
2 Poplar Drive
Richmond Hill, Ontario
** POWER OF SALE OPPORTUNITY ** Spectacular Custom-Built Luxury Home in Oak Ridges, Richmond Hill (Yonge St & King Rd). Main floor features: Elevator. 11 feet ceilings. Large kitchen with gas stovetop, 2 separate sinks, built in oven / microwave, large windows, ample cabinets / storage. Family room with 22 feet ceilings, an electric fireplace, and a walkout balcony deck with natural gas line for BBQ. Oak panelled office with a bay window. Powder room. Combined living and dining room with an electric fireplace. Second floor features: Elevator. 10 feet ceilings and four generously sized bedrooms each with its own ensuite. Grand primary bedroom suite with an expansive walk-in closet, gas fireplace, enclosed balcony and 7pc ensuite with heated floors. 2nd floor Laundry. Interior balcony overlooking family room. Finished lower level features: Elevator, 2 bedrooms, a 3pc bathroom, gas fireplace, large kitchen, and a walkout to backyard / separate entrance. Large serene backyard oasis with an in-ground pool backing onto East Humber Trail ravine, surrounded by trees. Offered for sale on a completely as is where is basis. (id:61215)
121 Emperor Street
Ajax, Ontario
*An excellent opportunity awaits at this well-priced South Ajax semi-bungalow, perfectly positioned for first-time buyers or investors *This home offers a flexible floor plan, including a lower level apartment with its own separate side entrance, featuring two bedrooms, a generous living room, an eat-in kitchen, and a 4-piece bathroom. *Upstairs, the main level boasts a bright and airy sunroom addition, a kitchen updated with new laminate flooring, and a combined living and dining area highlighted by a front bay window* Three comfortable bedrooms and a full 4-piece bathroom round out the main floor *While presenting a canvas for your personal design ideas, the home has received several updates *Its prime location is a major draw, directly across from Carruthers Creek Public School and John A. Murray Park, and within walking distance of Ajax High School *Daily conveniences are just a few minutes away, including the hospital, Ajax Community Centre, scenic Rotary Park on the waterfront, and quick access to Highway 401. (id:61215)
405 - 1950 Kennedy Road
Toronto, Ontario
Spacious 3 Bedroom Condo Unit In A Desirable & Convenient Location! Open Concept & Laminate Floor Throughout. Newly Painted. Just Minutes To 401, Steps To Kennedy Commons With Grocery Store, Shops, Banks, Park. Perfect For 1st Time Home Buyer or Investor. (id:61215)
3511 - 319 Jarvis Street
Toronto, Ontario
Welcome to 319 Jarvis, Where Modern Luxury Meets Urban Convenience! This Brand New Studio Suite Offers Contemporary Living atIts Finest. With Upscale Finishes and Spacious Living Areas, Enjoy Unobstructed Views of the City. Immerse Yourself in the Tranquility of Nearby Allan Gardens or Indulge in Shopping at the Iconic Eaton Centre, Which Is Just Moments Away. Experience Downtown Living at Its Best in This Stylish and Convenient Condominium! (id:61215)
4 - 72 Walmer Road
Toronto, Ontario
Charming, Beautiful and sunny 1-bedroom unit on the 2nd floor in the heart of The Annex! This bright unit features high ceilings, a spacious living/dining area, kitchen with dishwasher and ample storage, and a large bedroom with 4-piece ensuite and closet. Storage and Shared laundry and parking included. Perfectly located just steps to Spadina subway, schools, U of T, restaurants, and parks. A must-see! (id:61215)
15 Delaware Street
St. Catharines, Ontario
Spacious 3-Bedroom Main Floor Rental St. Catharines. Welcome to this bright and spacious three-bedroom main floor unit located in a family-friendly neighbourhood of St. Catharines. The home offers plenty of natural light and a functional layout, making it a comfortable space to call home. Conveniently situated close to schools, shopping, parks, and public transit, this rental is perfect for families seeking both comfort and accessibility. With generous bedrooms and an inviting living area, it provides the ideal balance of space and practicality in a desirable location. (id:61215)
12 Harris Street
Muskoka Lakes, Ontario
Professionally designed Cottage or Year Round Home on Indian River/Lake Muskoka: On the Big 3, over 5,000 sq ft on a 0.54 acre lot. This 3-storey home offers 5 bdrms, 3 full baths & 2 dens/offices. Enjoy Walking distance to the restaurants, shops and amenities of Port Carling with the added comfort of Municipal Services. The Main level has wall to wall windows and vaulted ceilings in the open concept kitchen, living and dining room, ideal for entertaining. Custom kitchen with granite counters, butcher block island, Sub-Zero fridge/freezer and Wolf stove with custom hood vent. The large living room has a floor to ceiling Rumford fireplace faced with river rock. The main floor has 2 bedrooms and a full bath. The upper level has a spacious primary suite with a 5 piece ensuite, custom cabinetry and a large den or office overlooking the open concept main floor. The large lower level has concrete floors with in floor radiant heating, a large family room, 2 bedrooms, 2 dens and a 3 piece bath. There is 90 feet of frontage on the Indian River with direct access to Lake Muskoka, 1,000 meters to the Locks/Rosseau/Lake Joe giving endless boating on the Big 3. There is a garage currently being used as an entertaining space leading to a large outdoor river rock fireplace area and a Bunkie. At the waters edge there is a large Muskoka stone patio leading to the dock or steps down to the sandy beach. (id:61215)


