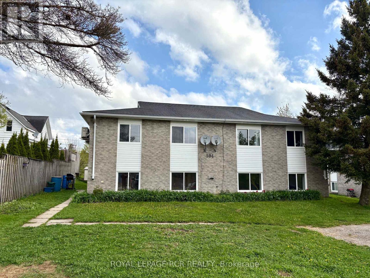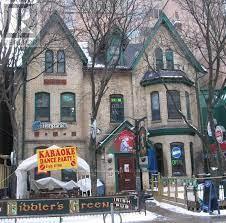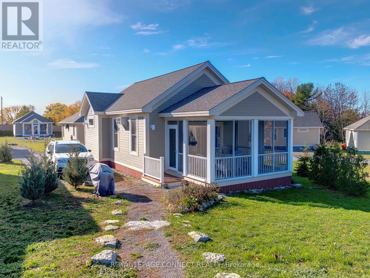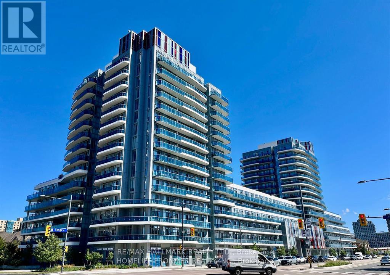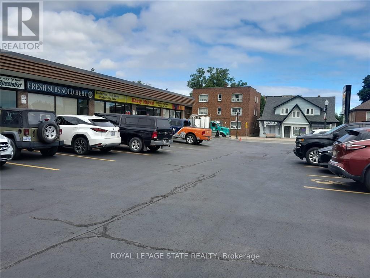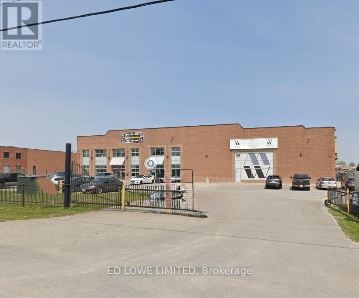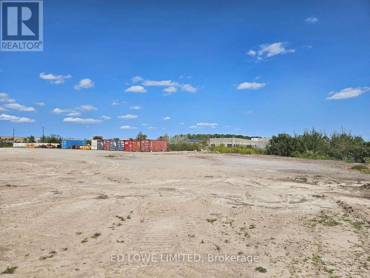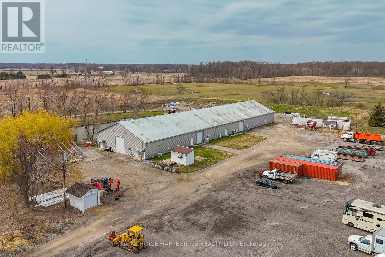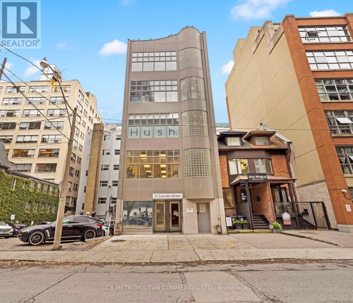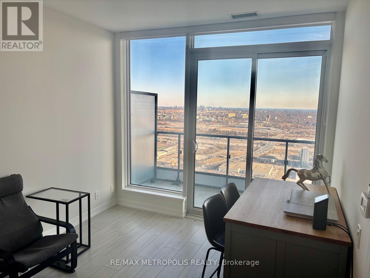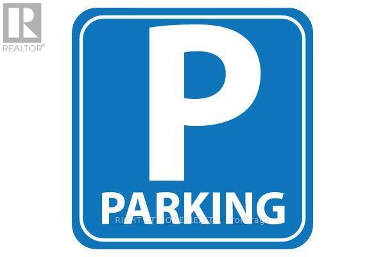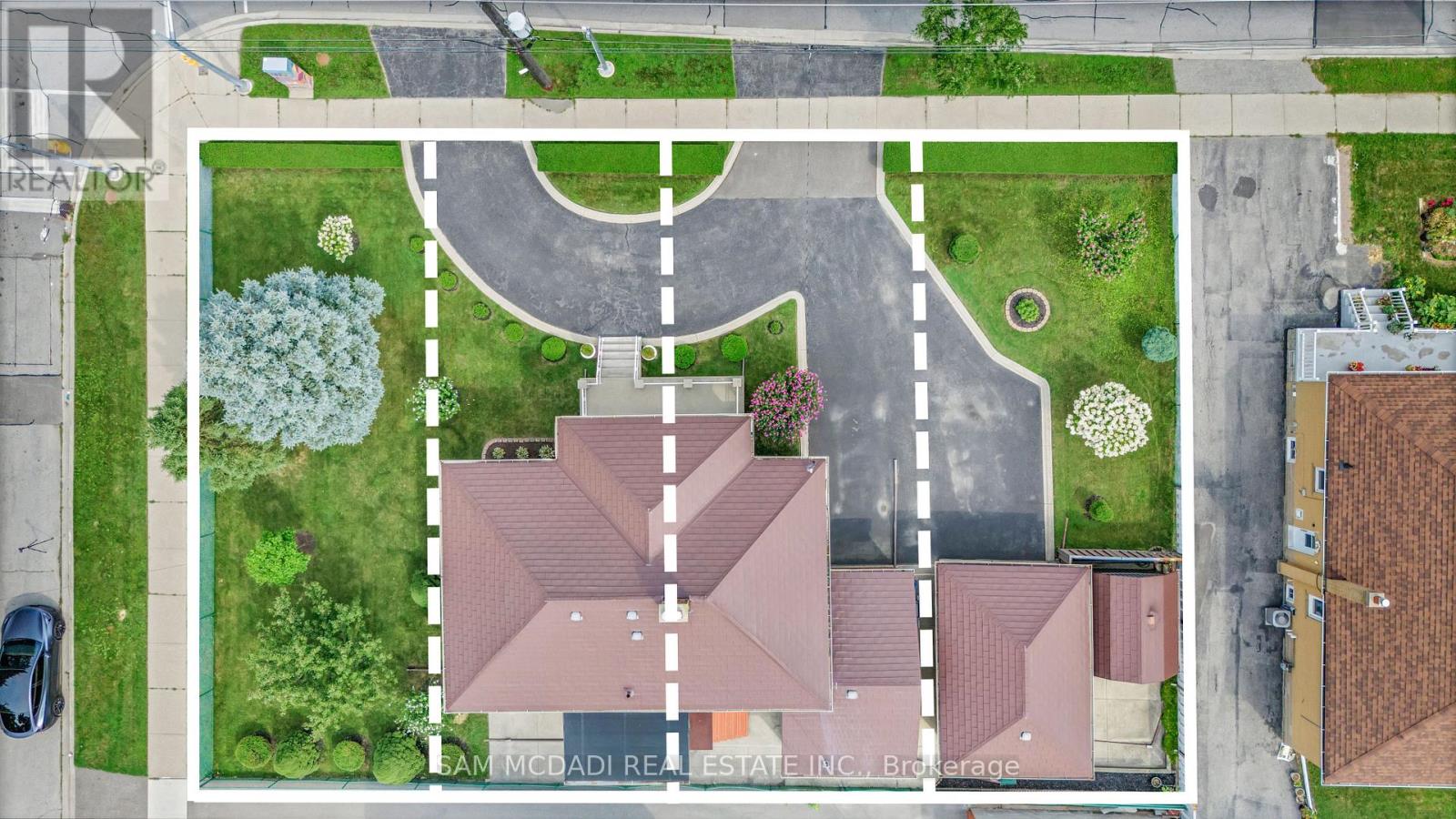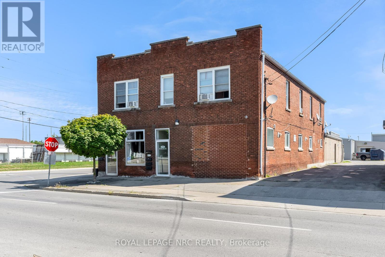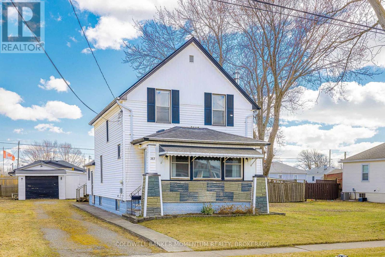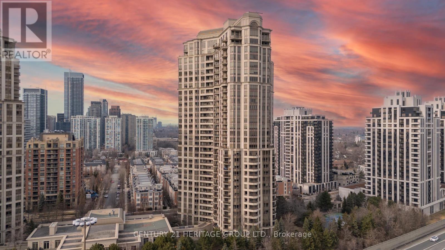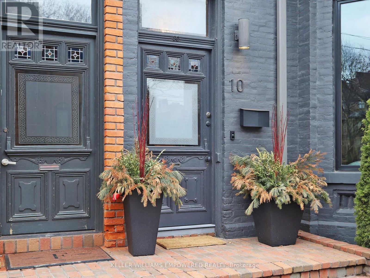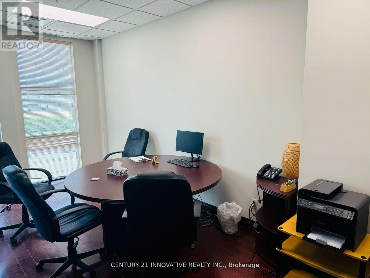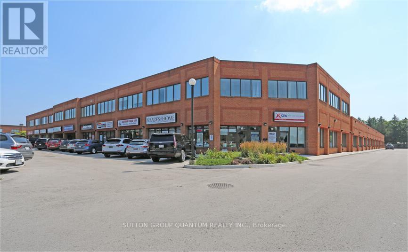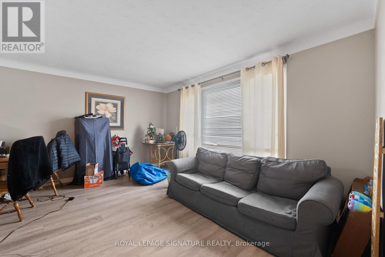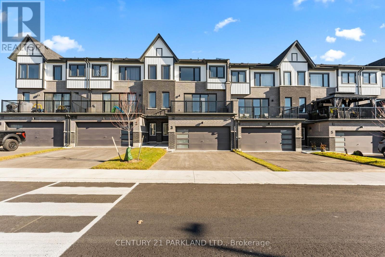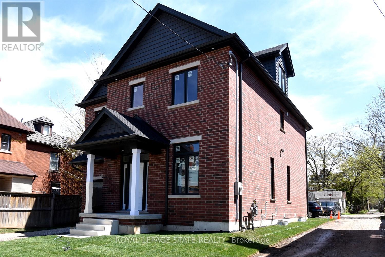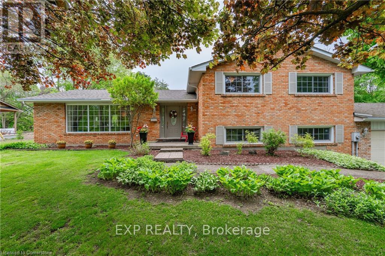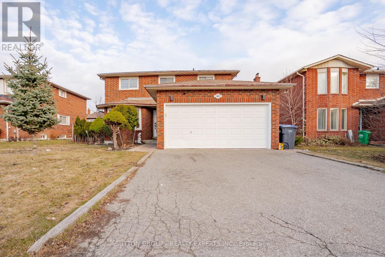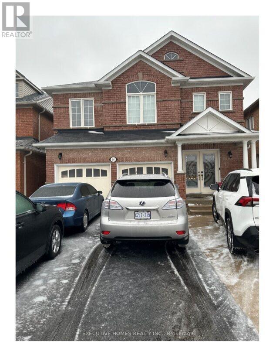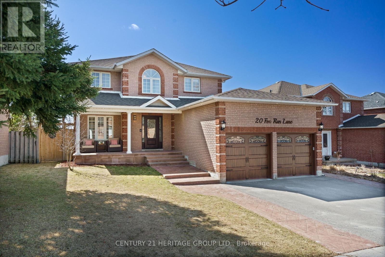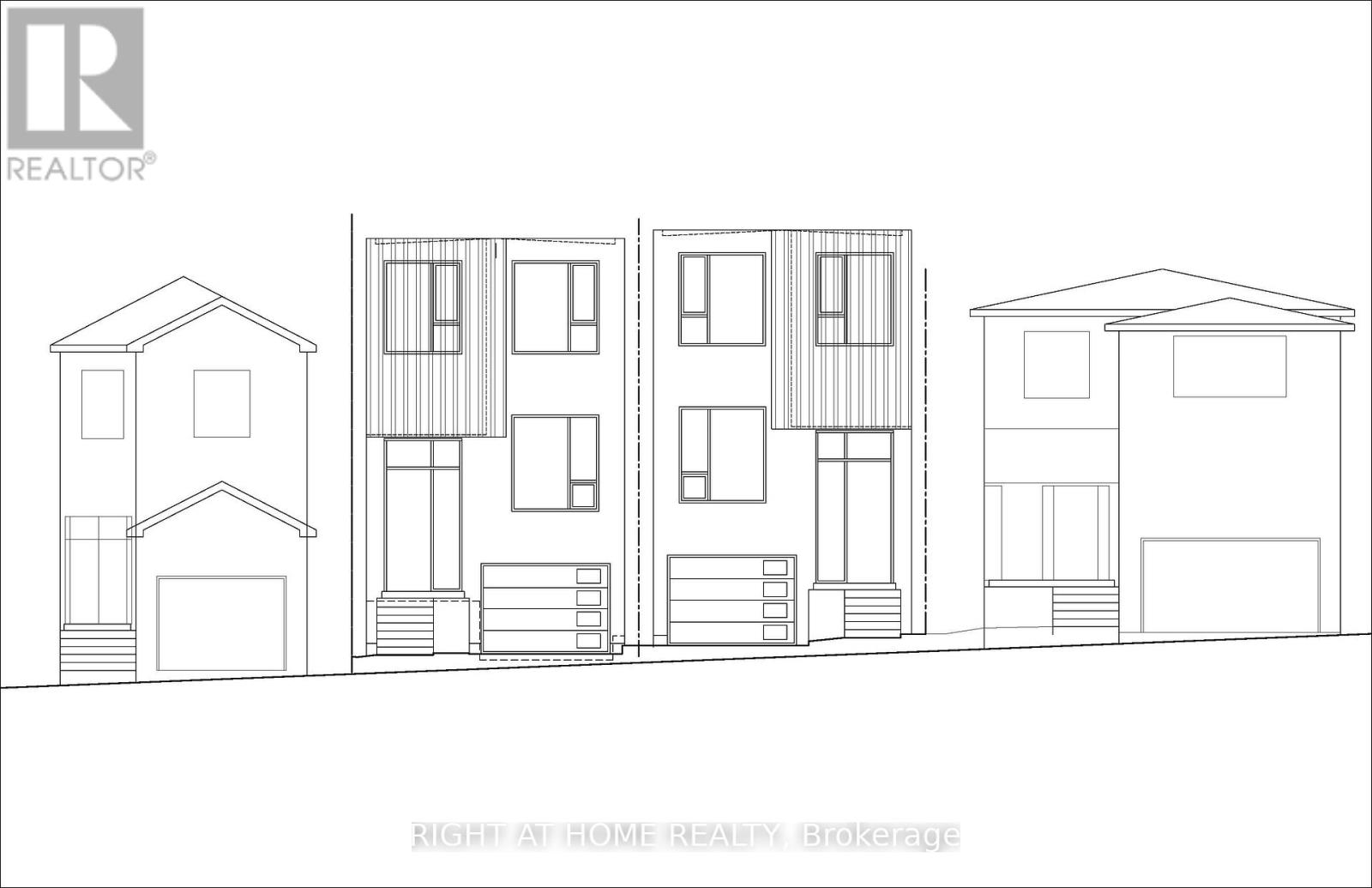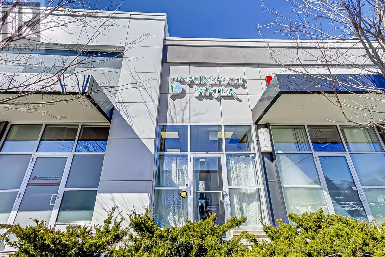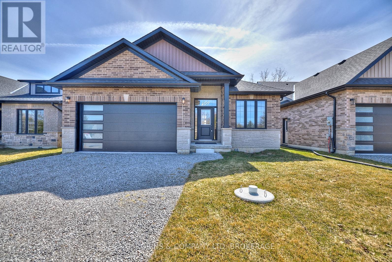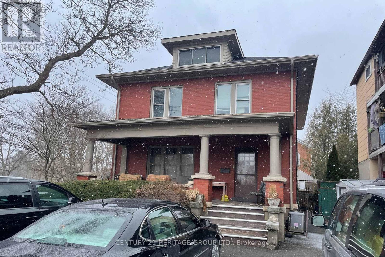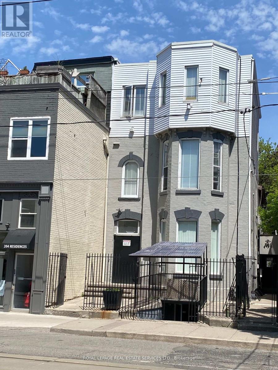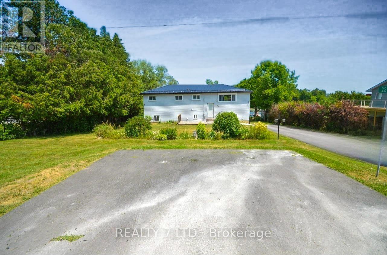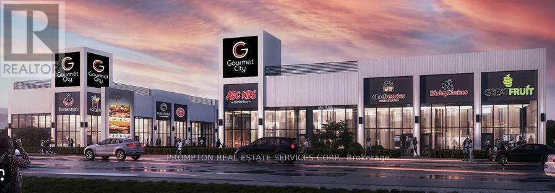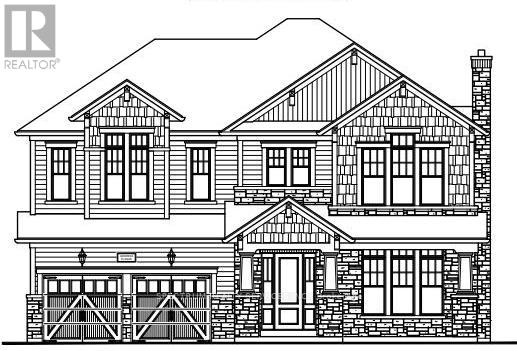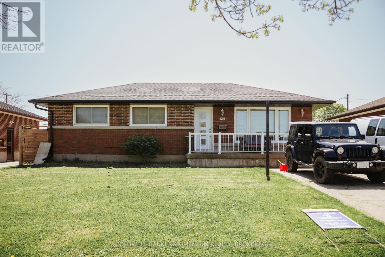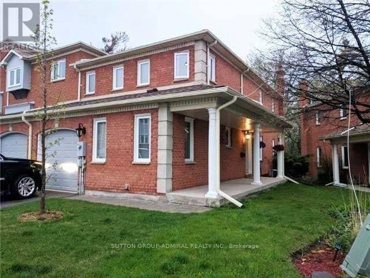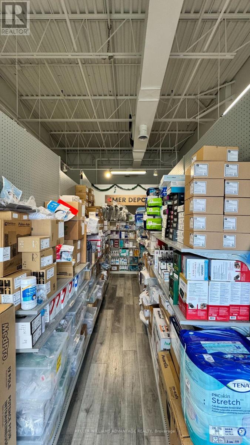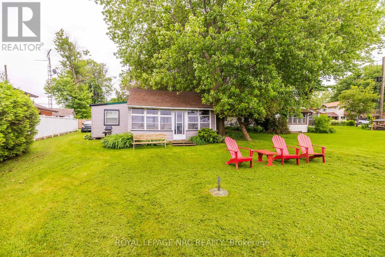Team Finora | Dan Kate and Jodie Finora | Niagara's Top Realtors | ReMax Niagara Realty Ltd.
Listings
504 Andrew Street
Shelburne, Ontario
An outstanding investment opportunity for a solid, updated fourplex, featuring 4 bright, separate 2 bedroom apartments. The building has a brick exterior and is sited on a spacious 60 ft. x 150 ft. lot. The building has 4 individual hydro meters and 4 water meters. Each unit features open concept kitchen, dining & living area with breakfast counters, 2 bedrooms, a full 4 piece bathroom and ensuite laundry. Each unit was refreshed with neutral decor in 2024, quality laminate flooring, updated cabinetry and bathroom fixtures. Each unit also features a ductless heating/cooling unit. This turnkey investment opportunity offers great income and cap rate, with the opportunity to add two new tenants or owner occupy a unit after April 30th. See attached income/expense information. (id:61215)
27 Wellesley Street E
Toronto, Ontario
THE HISTORIC SOMERSET HOUSE - PRESENTLY AFULLY EQUIPPED 3 FLOOR LICENSED RESTAURANT - BEAUTIFUL TREE COVERED PATIO FRONTS THIS INCREDIBLE LOCATION - COULD BE CONVERTED TO AN EXCELLENT FIT FOR CORPORATE HEADQUARTERS, LEGAL OFFICES, REAL ESTATE AGENCIES, AND OTHER PROFESSIONAL ENTERPRISES (id:61215)
98 - 20 Butternut Lane
Prince Edward County, Ontario
Welcome to 20 Butternut Lane, a cheerful 2-bedroom, 1-bath bungalow-style cottage in the popular Meadows area of East Lake Shores a gated, seasonal resort community on East Lake in beautiful Prince Edward County. This move-in-ready cottage offers one-floor living with a spacious open-concept layout and a large screened-in porch that looks out over the pocket park and community fire pit perfect for gathering with neighbours or relaxing outdoors in comfort.Inside, you'll find everything you need to enjoy the season, including stylish furnishings (included), air conditioning, and two generously sized bedrooms. The open kitchen, living and dining area is ideal for entertaining or hosting family and friends. The cottage also includes private parking for two vehicles and is located just a short walk to the family pool, playground, sports courts, and off-leash dog park.As an owner at East Lake Shores, you'll have access to fantastic resort-style amenities: 2 swimming pools (family and adult), tennis, basketball and bocce courts, a gym, playground, walking trails, and over 1,500 feet of waterfront on East Lake with shared canoes, kayaks and paddleboards. Weekly activities like yoga, aquafit, Zumba, line dancing, live music and kids crafts make it easy to be part of the fun or just kick back and enjoy the peaceful surroundings. The community is pet-friendly, welcoming, and great for all ages.Open from April through October, East Lake Shores is just minutes from Sandbanks Provincial Park and the shops, restaurants and wineries of Picton and the surrounding County. Monthly condo fees of $669.70 (billed 12 months/year) include TV, internet, water, sewer, grounds maintenance, off-season snow removal and use of all amenities. Income opportunity! Join the on-site corporate rental program (which advertises on Airbnb, VRBO and other sites, or manage your own bookings. A low-maintenance retreat or investment in the heart of the County! (id:61215)
224 - 9471 Yonge Street
Richmond Hill, Ontario
Welcome to the Prestigious Xpression Condos! This bright and spacious 1+1 unit features 2 full bathrooms and a versatile den with a door and closetperfect as a second bedroom or home office. Enjoy 9-ft ceilings, a modern kitchen with stainless steel appliances, ceramic backsplash, quartz countertops, and sleek laminate flooring throughout. Steps to shops, restaurants, and transit. Incredible amenities include a 24/7 concierge, gym, indoor pool, outdoor terrace with BBQs, party room, guest suites, and more. (id:61215)
5 - 44 King Street E
Hamilton, Ontario
Great space with many potential uses. Lots of parking spaces, rear door and additional parking. On a major traffic route for maximum exposure. Space available for your sign. Utilities not included. (id:61215)
69 Saunders Road
Barrie, Ontario
1430 s.f. 2nd floor office space available. A/C in office area. Fenced and gated yard 10,000 s.f. up to almost an acre, and open storage available at min $2000/mo additional cost. Yard and Office are not connected. (id:61215)
Yard - 69 Saunders Road
Barrie, Ontario
10,000 s.f. Fenced and gated yard 10,000 s.f. up to almost an acre, and open storage available at additional cost. Minimum $2000/mo. Office not connected, can be leased separately. (id:61215)
40828 Forks Road
Wainfleet, Ontario
Welcome to a once-in-a-lifetime opportunity to own a state-of-the-art, 13,000+ square foot dream shop sitting on just under 5 private acres. Whether you're looking to expand your business, invest in income-generating storage space, or build your dream home right next door, this property offers it all. With rebuild value near $2 million, this massive, fully-equipped shop features a 900 square foot office, with heat and hydro throughout the entire space, ready to support a wide range of commercial or personal uses. Surrounded by hydro-seeded berms, you'll enjoy unmatched privacy and peace of mind.The expansive lot is the perfect canvas to build your custom home, while running your business steps away. With its ideal location, size, and versatility, this property is a true gem for entrepreneurs, builders, and visionaries alike. (id:61215)
301 - 21 Camden Street
Toronto, Ontario
Entire 3rd floor of 21 Camden St available for Lease. This 2,386 Square Foot Office Condo near King & Spadina includes 2 washrooms, kitchenette, an open office space, 3 private offices, 1 Boardroom and an elevator that runs directly to access the entire floor. Steps away from Spadina Streetcar and a 4-minute walk from both King and Queen Streetcars. $37 Per Square Foot Semi-Gross (tenant responsible for hydro & in-suite janitorial). (id:61215)
Ph08 - 5 Buttermill Avenue
Vaughan, Ontario
Welcome to Urban Living at Its Finest! This bright and modern 2-bedroom, 2-bathroom condo offers 638 sq. ft. of thoughtfully designed space, filled with natural light and showcasing stunning southern city views. The open-concept kitchen and living area flow seamlessly onto a private balcony perfect for your morning coffee or evening wind-down. Enjoy the convenience of in-suite laundry and a prime location just steps from Vaughan Metropolitan Centre (VMC) subway station and the bus terminal. Commuter Highlights:15 mins to York University, 42 mins to University of Toronto (Downtown Campus), 50 mins to Union Station. Building Amenities Include: Rooftop entertainment area with BBQs and loungers, Stylish meeting room, Pool table for social fun and relaxation. Parking available for monthly rent through building management. Location. Lifestyle. Convenience. All in One. Don't miss your chance to live in the heart of it all. (id:61215)
12 - 20 Gladstone Avenue
Toronto, Ontario
Underground Parking Spot Is Available At 20 Gladstone Avenue. Only Owners At 20 Minowan Miikan Lane (TSCC 2531) Can Purchase This Spot. Parking Legal Description Level C Unit 12, Spot 93 In Parking Garage Level P3. (id:61215)
178 Moores Beach Road
Georgina, Ontario
Welcome to luxury waterfront living on Lake Simcoe. This custom-built 4,500sqft home sits at the end of a quiet dead-end street, offering unmatched privacy and breathtaking views. Designed for year-round comfort, featuring heated flooring throughout, a geothermal system, a UV water system, & triple-pane glass windows. The open-concept main living space is centred around the view, w/ a striking fireplace, w/ a wall of windows that flood the home with golden light at sunset. W/ 5 bedrooms3 w/ ensuites, 2 w/ balconies, and 1 w/ a w/o to the back deck this home offers both comfort and versatility. The main-fl primary suite delivers an unmatched connection to the water, w/ stunning views that make it feel as if you're right on the lake. Upstairs, a second primary suite offers a private retreat w/ its own balcony, w/i closet, & a spa-like ensuite featuring a soaker tub, a spacious glass walk-in shower w/ custom tile, & double sinks. The upper level is also home to an impressive great room w/ soaring 18ft cathedral ceilings, a fireplace, & wet bar w/ full cabinetry plus island. This flexible space can serve as an add. family room, home office, gym, or be transformed into a private in-law suite. Step outside to nearly 100ft of pristine waterfront, complete w/ a 50ft dock, a sandy shoreline, & a boat ramp for effortless lake access. Whether you're lounging on the dock, kayaking in the calm waters, or unwinding after a day of work in the sauna, this property delivers an unparalleled lakeside lifestyle. (id:61215)
469 Evans Avenue
Toronto, Ontario
OPPORTUNITY KNOCKS!! This Great Property Features a Rare & OVERSIZED CORNER BUILDING LOT Currently Fronting on Evans Avenue in Highly Desired Toronto's Alderwood Community. Ideal for BUILDERS, DEVELOPERS, INVESTORS & End Users. Currently Zoned RM (U4 x 18) allows for various uses and possibilities. Potential to Severe into 3 or 4 Detached Building Lots, Severe into 2 Lots and Under the Multiplex By-law, construct a fourplex on each lot + a garden suite could also be developed on each lot in addition to the fourplexes. Evans Avenue is designated as a Major Street under the Major Streets By-law, so possible to incorporate a small apartment building with a maximum of 60 units and 6 storey's or townhomes and mixed-use building lots. Various options and possibilities for Buyers to determine their best use, design and value!! Bonus ** Immediate Cashflow Option Featuring a Beautiful Bungalow Home Owned by the Same Family for Over 54 Years, with just over 1340SF, 3 Bedrooms, 2.5 Baths, Open space layout, Full basement, Detached Garage and Beautiful Circular Driveway, the Home is in Pristine Condition & Can Be Easily Rented while working on development plans. Various New Home Build Projects Being Completed in the Area as Pocket Continues to Grow Rapidly with Great Resale Value on New Builds with Smaller Lots Selling for $ 1.8Mil+. All in Prime Neighbourhood with Great Schools, Parks, Shops & Restaurants, Sherway Gardens, Queensway Hospital & More. Commuters Dream with Quick Access to Major Highways QEW, Gardiner, 427, Long Branch Go Station & TTC Stops Right Across the Street. Truly a Great Property with Tons of Opportunity! (id:61215)
469 Evans Avenue
Toronto, Ontario
OPPORTUNITY KNOCKS!! This Great Property Features a Rare & OVERSIZED CORNER BUILDING LOT Currently Fronting on Evans Avenue in Highly Desired Toronto's Alderwood Community. Ideal for BUILDERS, DEVELOPERS, INVESTORS & End Users. Currently Zoned RM (U4 x 18) allows for various uses and possibilities. Potential to Severe into 3 or 4 Detached Building Lots, Severe into 2 Lots and Under the Multiplex By-law, construct a fourplex on each lot + a garden suite could also be developed on each lot in addition to the fourplexes. Evans Avenue is designated as a Major Street under the Major Streets By-law, so possible to incorporate a small apartment building with a maximum of 60 units and 6 storey's or townhomes and mixed-use building lots. Various options and possibilities for Buyers to determine their best use, design and value!! Bonus ** Immediate Cashflow Option Featuring a Beautiful Bungalow Home Owned by the Same Family for Over 54 Years, with just over 1340SF, 3 Bedrooms, 2.5 Baths, Open space layout, Full basement, Detached Garage and Beautiful Circular Driveway, the Home is in Pristine Condition & Can Be Easily Rented while working on development plans. Various New Home Build Projects Being Completed in the Area as Pocket Continues to Grow Rapidly with Great Resale Value on New Builds with Smaller Lots Selling for $ 1.8Mil+. All in Prime Neighbourhood with Great Schools, Parks, Shops & Restaurants, Sherway Gardens, Queensway Hospital & More. Commuters Dream with Quick Access to Major Highways QEW, Gardiner, 427, Long Branch Go Station & TTC Stops Right Across the Street. Truly a Great Property with Tons of Opportunity! (id:61215)
192 Burgar Street
Welland, Ontario
PHASE ONE ENVIRONMENTAL FULL REPORT AVAILABLE. (SUMMARY IN ATTACHMENTS) NO FURTHER INVESTIGATION REQUIRED SO GOOD TO GO FOR FINANCING!!! Calling all savvy investors!! 5-Plex with ability to add more units or use the existing autoshop with hoist!! Potential 6.28% cap rate if tenant leases the autoshop, office and basement. Could also use rental income from residential units to have a free autoshop and make a very lucrative business. Entire building has a metal roof so no up-keep needed. Shop can easily be turned into 3 more units at least or can add revenue by renting out as a shop with office space and a two piece bathroom. Current 5 unit apartment building with spacious apartments and mostly renovated throughout. All 6 Hot water heaters are owned and replaced in 2022. Room measurements for all units available upon request. No interior photos of units as per tenants request. Each unit is spacious and offers nice floor plan with high ceilings on main floor. Individually metered units for Hydro, Coin Laundry on Site. All units have own panel box in their units. Building also offers interconnected smoke alarms in common areas. Basement is very large and was waterproofed from the inside fully by Wisecracks 2010, and offers potential for personal use or can add additional storage lockers to tenants for an additional income stream or rent out basement separately for storage and add to the NOI (Net Operating Income). Showings will only be Wednesday from 11 - 7 and Saturday 12 - 5 with listing agent present. (id:61215)
263 Humboldt Parkway
Port Colborne, Ontario
Welcome all builders, investors or buyers with a keen eye for potential! This 3 bedroom, 1 bath home sits on a stunning triple wide lot, of approximately 100ft x 116ft! You can either purchase the whole package (house with 2 separate building lots) or purchase just the house or the 2 individual building lots on their own. This well built home still features its' exquisite original millwork and is just waiting for its' next owner to make it their own. The main floor features an enclosed porch, living and dining room, kitchen and full bathroom. On the second floor you will find 3 spacious bedrooms and the high basement offers approximately 800 square feet of potential living space and with a separate entrance it has huge potential for a basement apartment for that extra income or family members. Located just minutes from Lakeshore Catholic High School, The Vale Community Centre, Lockview Park and the Welland Canal, this home is centrally located and close to all amenities. With vision and some work, this property may just be the perfect home for your investment or family. Call today for your private viewing (id:61215)
290 Rossland Road
Ajax, Ontario
Turnkey Franchise Opportunity At 290 Rossland Ave, Ajax, In A Prime Location Within A Busy On The Run Gas Station, Ensuring High Visibility And Consistent Foot Traffic. Surrounded By A Thriving Residential And Commercial Neighborhood, This Fully Operational Take-Out Restaurant Caters To A Growing Customer Base. The Business Offers Low-Maintenance Operations With A Well- Maintained Kitchen And Modern Equipment, Making It Easy To Manage. The Lease Terms Are Highly Attractive, With Low Rent At $2,500 + HST And TMI At $1,000 + HST, Secured Until 2027 With A 5-Year Extension Option. Ideal For An Owner-Operator Or Investor Seeking A Profitable And Hassle-Free Business With Strong Brand Recognition And Excellent Growth Potential. Dont Miss Out On This Incredible Opportunity! (id:61215)
2317 - 80 Harrison Garden Boulevard
Toronto, Ontario
Step into luxury in this rarely offered, bright and spacious 2-bedroom plus large den, 2-bathroom corner penthouse suite located in the prestigious Tridel Skymark at Avondale. With breathtaking, unobstructed southeast views and natural light streaming through floor-to-ceiling windows, this elegant home features a smart split-bedroom layout, an oversized primary bedroom with walk in closet and a 5-piece ensuite, and a separate den with French doors and a window that can easily serve as a third bedroom, formal dining room, or home office. The gourmet eat-in kitchen boasts granite countertops, stainless steel appliances, a large window, and a breakfast area, ideal for both everyday living and entertaining. Two side-by-side parking spaces conveniently located near the elevator and a locker are included. Residents enjoy access to resort-style amenities such as an indoor pool, virtual golf, bowling alley, fitness and yoga rooms, tennis courts, rooftop garden, BBQ areas, party rooms, and a library. Perfectly situated just steps from Yonge-Sheppard subway station, Whole Foods, Longos, shops, cafes, parks, and top schools, with quick access to Hwy 401this is refined urban living at its finest. (id:61215)
10 Webster Avenue
Toronto, Ontario
Just steps to Yorkville! Modern luxury meets urban convenience in this exquisitely renovated home. Situated on a premium lot shaded by a majestic 250-year-old oak tree, this property offers meticulously renovated living space across three levels plus lower level. You'll adore the showpiece dual-tone kitchen featuring Wolf/Sub-Zero appliances, Caesarstone counters, and an oversized island with room for four bar stools. The open-concept main floor boasts soaring 9'8" ceilings, a floor-to-ceiling leatherback finished stone fireplace, phenomenal kitchen w/ dovetail drawers, pull-out drawers, reverse osmosis, instant hot water prepatory kitchen w/ sink, and seamless access to the entertainer's rear grounds. Upstairs, the primary suite stuns with a custom dressing room w/ automatic LED lights in cabinets and spa-like ensuite plus w/o to private balcony. Two additional bedrooms on the third level share access to a stylish bathroom and the incredible third-floor terrace - your private treehouse retreat. The lower level includes an oversized laundry room with dual wine fridges and abundant storage. Outside, the professionally landscaped grounds feature crushed granite flooring, nightscape lighting and an oversized storage shed. Just two blocks from Yorkville shopping, cafes and streetcar service & much more! This turnkey home combines luxury finishes, traditional charm and an unbeatable downtown location! (id:61215)
209 - 1585 Markham Road
Toronto, Ontario
Location, location. Professional office for rent at Markham and 401. Single office space, ideal for accountants, lawyers, paralegal, mortgage agents, insurance brokers, etc.. Fully furnished, tenant has to pay 25% of all utilities. Visitors parking available with pass. Close to 401 and 24 hours transportation. (id:61215)
17 - 1200 Speers Road
Oakville, Ontario
Modern Second Floor Professional Office with Private Entrance and Direct Speers Road Exposure. A very Bright Unit with many Windows allowing for lots of natural Light.. Featuring a Large Executive Office/Boardroom plus large Open area/Bullpen. Sit down Kitchen with Hot and Cold Water. and 2 Pc Washroom. Finished with Laminate Flooring and Neutral Paint Colours. Excellent on site Parking for Staff and Customers. (id:61215)
550 First Avenue
Welland, Ontario
An incredible income-generating opportunity awaits at 550 First Ave, Welland! This 3+3 bedroom,2-bathroom home is fully tenanted, bringing in over $4,100 per month in rental income, making it a perfect hands-off investment in a high-demand rental market near Niagara College. This property has been well maintained and thoughtfully upgraded, featuring fresh new paint, a brand-new hot water tank (2024), and some new appliances. The functional layout offers spacious living areas, well-sized bedrooms, and a practical design, ideal for student housing or multi-tenant occupancy. A large backyard shed provides additional storage, adding value for tenants. Situated in a prime location, this property is just minutes from Niagara College, public transit, shopping, restaurants, and essential amenities, ensuring strong and consistent tenant demand. Plus, $8,000 worth of furnishings are included, making this a truly turnkey investment with minimal effort required. (id:61215)
#3 - 160 Densmore Road
Cobourg, Ontario
Welcome To Your Very Own Contemporary Retreat Just 5 Minutes from Picturesque Cobourg Beach! Built By One of Durham's Best Builders: Marshall Homes. This Stunning Townhouse Offers the Perfect Blend of Modern Aesthetics & Beachside Charm with Features Often Reserved for Detached Homes! *Main Floor: Step into a Spacious, Modern Beach-Style Main Floor Featuring Ample Natural Light & Contemporary Finishes. The Open-Concept Layout Includes a Large Kitchen with Tons of Storage, Complemented by a Powder Room for Guests' Convenience. B0Additional Storage Closets Ensure You Have Plenty of Space to Organize Your Belongings. *Upper Level: Ascend to The Upper Level, Where Practicality Meets Comfort. Three Very Spacious Bedrooms Await, Including A Primary Bedroom with a Massive Walk-In Closet & An Ensuite Bathroom, Offering A Private Oasis for Relaxation. *Location: Located Just a Short 5-Minute Drive from the Renowned Cobourg Beach, You'll Enjoy Easy Access to Serene Waterfront Views & Recreational Opportunities. Additionally, The Townhouse Is Conveniently Close to All Downtown Amenities, Ensuring You're Never Far from Shopping, Dining, And Entertainment. *Additional Features: Front Parking for Easy Accessibility, Contemporary Beach-Style Architecture, Close Proximity to Parks, Schools, And Public Transit. **EXTRAS** S/S Appliances: Refrigerator, Stove, Microwave, B/I Dishwasher, Washer/Dryer, GB&E, CAC & All Electrical Light Fixtures. (id:61215)
279 Hess Street S
Hamilton, Ontario
LOOK at me! The WOW factor! Starting at the Front Door! A stunning Custom New Build, 2-1/2 storey detached home, 3 or 4 bedrooms! Approximately 2870 square feet, (above grade), of fabulous space with all of the extras that you want and that you deserve, multi-generational living is viable with the added benefit of the top to bottom elevator, a wonderful open concept design, 10-foot main floor ceiling height, pot lights, engineered hardwood & ceramics throughout, bright main floor study or office ideal if you work from home. Family room with fireplace, dining room with sliding doors to yard, walk-in Butler pantry with sink all within eyesight of your beautiful kitchen with your island! 3-1/2 bathrooms, primary bedroom features, walk-closet, a second closet and a huge 5-piece ensuite, spacious second floor laundry with sink for the delicates. The upper level can be creative studio space with a walk-in closet and 4-piece ensuite or the 4th bedroom as a junior suite and a great guest room! Features 200-amp service, single car oversize garage with roughed in electrical vehicle car charger and inside entry to the mudroom. Full unfinished lower level with a separate entrance and a walk up to the back yard, cantina/cold room. Located in the desirable Southwest Hamilton location and standing proudly in the Durand South Neighborhood. This is a new build property, started in 2024 and will be completed in 2025. All measurements and dimensions are approximate only, plans and room dimensions may vary, taxes have not been set, taxes based upon older previous assessment value, taxes & assessment value are subject to change. Please view the virtual tour. There is still time for you to choose your colors, flooring & cabinets! (id:61215)
11 Coachman Crescent
Hamilton, Ontario
Welcome to 11 Coachman Crescent, a beautiful (& hard to come by) 4 bed, 3 bath home perfectly situated on a serene 1/2-acre lot, nestled in the sought after Wildan Estates community! Offering over 2,900 sq/ft of finished living space, this home offers everything you need & more with every room filled with natural light from the large windows throughout! Step inside to your bright & airy foyer, an oversized living room with plenty of room for entertaining, a large dining room & a beautiful eat-in kitchen equipped with SS appliances. Upstairs youll find a large primary bedroom overlooking your beautiful, mature backyard oasis, complete with a small deck, a perfect setting for sipping your morning coffee. Inside the primary, youll also find a dressing area & 3-pc ensuite. In addition, there are 3 more generous sized bedrooms & a 4-pc bath. The lower level offers a large rec room, family room, 2-pc bath & laundry with walk-up access to the backyard - plus a huge crawl space for storage! As you step into your backyard oasis youll find a huge deck for entertaining, your own fire pit & tons of green space to enjoy. This home has been owned by the same family for over 20 years, & has been immaculately cared for. Come enjoy the perfect blend of rural & suburban living - where neighbours become friends! (id:61215)
463 Rutherford Road N
Brampton, Ontario
Welcome to Well Maintainained,4+2 Bedroom, 4 Washroom. Detached 50 feet Wide lot size in Brampton. Upgraded Hardwood floor at upper level Throughout, Pot Lights, The primary bedroom offers a walk-in closet and a luxurious 4-piece ensuite. Enter into the inviting foyer offering open concept spacious layout . finished 2 Bedroom basement with a separate side entrance . Upgrades As per Seller are upgraded Garage Windows, Main Front door (2024), Upgraded Oak Staircase, Front & Back Door, Grace Windows, Replace (2017), New Roof (2023), Upgrade kitchen counter top and cabinets And much More . Location: Walking distance to schools, parks, and amenities. Close to Highway 410, Bramalea City Centre, and Brampton Civic Hospital. Ideal for first-time buyers or families seeking a modern home with rental income potential (id:61215)
66 Lexington Road
Brampton, Ontario
Double Door Entry, Hardwood Floor by Builder, Finished Basement with 1 Bedroom, big Kitchen andwalkout side entrance. Opposite School. Seller or Listing Brokerage/Agent do not warrant the Retrofit status of the Basement Apartment. The Buyer can assume the basement Tenancy if wants to. Buyer or Buyer's Agent has to verify all the measurements. (id:61215)
15 Fringetree Road
Brampton, Ontario
Absolutely Stunning House In One Of The Best Neighborhood Of Brampton !! East Facing!! Regal Crest Built Claireville Model In High Demand Area Of Mayfield Village. This 4 + 3 Bedroom, 5 Bath Is Waiting For You. Bright Floor Plan, Fully Upgraded Kitchen With Quartz Counter & Backsplash , Extended Kitchen Cabinets with Pantry , Open Concept Eat In Kitchen .Separate Living & Family Room, Gas Fireplace In Family Room. 9Ft Ceiling On Main Floor. Primary Bedroom with 5Pc In-suite & Walking Closet. Very Spacious other Bedrooms. Laundry on 2nd Floor. Natural Stone Patio In Backyard. House is Ready to Move In. Close To Countryside Public School , Bus Stop ,Public Transit, Park & Hwy410. Nestled In A Family Friendly Community. Legal Basement Currently Rented For 2400 $ , Tenant willing to Stay. (id:61215)
20 Fox Run Lane
Bradford West Gwillimbury, Ontario
Welcome to 20 Fox Run Lane, a beautifully renovated 4+2 bedroom, 4-bathroom home in one of Bradford's most desirable communities. Updated from top to bottom, this stunning property offers a custom wood kitchen with built-in appliances and quartz countertops, heated floors on the main floor, a central vacuum system, a 2-bedroom finished basement with a separate entrance and a kitchen, an inground sprinkler system, and soffit lighting. Located in a family-friendly neighborhood, this home is in proximity of schools, parks, shopping, and dining, with easy access to Highway 400 for stress-free commuting. This move-in-ready home is a rare opportunity. (id:61215)
4124 Fly Road
Lincoln, Ontario
Country charm in the city! Enjoy serene living in this exquisite 1,661sq. ft. all brick bungalow! 3 well-appointed bedrooms a generous 4pc bath assuring comfortable accommodations for family or guests. Rear deck off living area overlooking a beautiful environmentally protected pasture, ideal for entertaining. Luxurious, private primary suite with walk-in closet, incredible 5pc ensuite bath and tranquil natural views throughout. Convenience is paramount with a main floor laundry/mud room, spacious double car garage and open concept floor plan - all while being a short 10 minutes to the QEW and all the beauty of the surrounding Niagara fruit belt.. Want a finished basement? Builder happy to discuss! (id:61215)
32 Aylesworth Avenue
Toronto, Ontario
Attention Builders, Renovators, Investors! Amazing opportunity to build two modern detached houses, each 1,770 SQF. Development approved by the COA, building permits in process. Prime location, Family friendly street. (id:61215)
2631 Deputy Minister Path
Oshawa, Ontario
** End Unit Townhome Backing Onto Green Space** Bright & Spacious 4 Bdrm Townhome In Desirable 'Windfields' Community. All Brick Exterior. 1866 S.F with Finished Basement. Over Looking Green Space with Unobstructed view from Family, Kitchen & Bdrms. Steps To Park & Shopping Plaza, Close To 407, Ontario Tech University / Durham College, Schools & Public Transit.. **EXTRAS** Mins Drive To Golf Course, Go Station... (id:61215)
15 Jenny Wren Way
Toronto, Ontario
Recently renovated townhome with top quality finishes, hardwood floor & pot lights thru out. New bathrooms, modern family size kitchen w/stainless steel appliances. Large bright & spacious end unit with finished W/O basement to private backyard, family room can be used as additional bedroom. Master bedroom with 3 pc ensuite, living rm with open high ceiling. Convenient location, minutes to Hwy 404, close to all amenities, steps to 24 hr TTC, shopping plaza, restaurants & supermarket. Great school zone. (id:61215)
C104 - 10 Mallard Road
Toronto, Ontario
Affordable Unit In Excellent Location Awaits In High Traffic Corridor Of Complex With Added Value Of Street And Plaza Exposure. Plaza & Street Entrance Equals Ease & Efficency Located In The Diamond Plaza Of Don Mills.*Lots Of Parking* Ideal For Many Uses Incl. Medical Walk-In Clinic Specializing In Family, Pediatric & Geriatric Medicine, Emergency Procedures, Home Health Care & Convalescent Products. Operation Of Telecommunications, Electronic Systems, Currency Exchange, Flower Shop, Etc.. Fast Growing Plaza In Prestigious Banbury Area * Across From LA Fitness* Steps To TTC, Easy Access To DVP & 401, Shops At Don Mills. (id:61215)
4120 Fly Road
Lincoln, Ontario
Country charm in the city! Enjoy serene living in this exquisite 1,700 sq. ft. all brick bungalow! 3 well-appointed bedrooms, vaulted front foyer with private front office, and generous 4pc bath assuring comfortable accommodations for family or guests. Rear deck off living overlooking beautiful natural pasture, ideal for entertaining! Luxurious, private primary suite with walk-in closet, 3pc ensuite bath and tranquil natural views throughout. Convenience is paramount with a main floor laundry/mud room, spacious double car garage and open concept floor plan - all while being a short 10 minutes to the QEW and all the beauty of the surrounding Niagara fruit belt. Want a finished basement? Builder happy to discuss! (id:61215)
101 Niagara Street
Welland, Ontario
Located in the beautiful city of Welland, this partially tenanted property presents an exceptional cash flow-positive investment. When fully tenanted, the property was grossing $62,400 annually and is being offered at an approximate 8% cap rate based on estimated expenses. Conveniently situated near a wide range of amenities, including restaurants, Chippawa Park, shopping centers, schools, and public transportation, this property has much to offer. Don't miss out on the chance to add this well-located, income-generating asset to your portfolio! (id:61215)
106 - 206 Carlton Street
Toronto, Ontario
Great Opportunity To Rent A Nice Room, Prime Old Cabbagetown 3-Storey Property. All-Inclusive: High Speed Internet, All Utilities, Laundry Room, Modern Kitchen & Bathroom. Desirable Downtown Living, Step To TTC, Minutes To Subway, CoffeeShop, Restaurants, Supermarket, Hospital, All Amenities. Cleaner Comes Once a Week For Cleaning Of Kitchen, Bathroom, And Common Area. 2 Bath & 1 Kitchen Shared by Tenant on The Same Floor. (id:61215)
22 Lawrence Street N
Kawartha Lakes, Ontario
Rare Waterfront Opportunity Stunning 4-Bedroom Home on Chemong Lake!Experience the beauty of year-round waterfront living just minutes from the city! This charming detached family home sits on a deep private lot, offering breathtaking lake views and modern comforts in a peaceful residential neighborhood.Property Highlights:Prime Location Just 1.5 hours from the GTA, with easy access to Highway 115 for a seamless commute.Spacious & Bright The open-concept living and dining area features stunning lake-view windows and sliding doors leading to a newly built deckperfect for enjoying your morning coffee while watching the sunrise.4 Bedrooms & 2 Bathrooms The main floor includes two well-sized bedrooms and an updated 2-piece bathroom. The walk-out lower level offers a comfortable living space, two additional bedrooms, a 3-piece bathroom, laundry, and utility room.Outdoor Paradise Step outside to a private backyard with direct lake accessideal for boating, fishing, swimming, or simply relaxing by the water.A rare find in a highly sought-after waterfront community! Whether youre looking for a full-time residence, vacation home, or investment property, this lakeside retreat has everything you need.All measurements to be verified by the purchaser.Schedule your private viewing today! (id:61215)
C9 - 3101 Kennedy Road
Toronto, Ontario
Gourmet City, a popular food destination, is now open for rent! Welcome! Finding your ideal space starts here! Kennedy/Mcnicoll restaurant is for rent. It is located in a prominent position in the center of the newly built food city. It is 713 square feet. It is a brand new property with a 20-foot high floor. It is convenient for transportation and is the next food gathering place. Various permitted uses including restaurant, bakery, cafeteria & more. Great business ventures cater to different cultures. Versatile space with minutes drive to Hwy 404/407. The unit is designed for Restaurant use**EXTRAS** Tenant responsible for TMI & utility charges. (Tax estimate $1500/mon, Management fee $287/mon, Insurance estimate $100/mon) (id:61215)
20 Logan Court
Halton Hills, Ontario
To Be Built - Craftsman Model (Elevation A) by Eden Oak in Georgetown. This stunning 3,306 sq. ft. two-storey home, including 741 sq. ft. finished basement, offers a spacious open-concept layout designed for modern living. The main floor features a den, a family room with an optional fireplace, and a gourmet kitchen with double sinks and granite or quartz countertops. A patio door off the dinette provides seamless access to the backyard. The finished basement includes a recreation room with laminate floors, an optional fireplace, and a 3-piece washroom with a glass shower. The home boasts engineered hardwood flooring on the main level, 9ft. ceilings, and stained oak stairs leading from the basement to the second floor, where you'll find four spacious bedrooms. Enjoy the charm of covered balconies on both the main and second floors. Prime Location! Situated in Central Georgetown, this family-friendly neighborhood is just minutes from the GO Station, downtown shops, restaurants, library, and more. (id:61215)
22 Logan Court
Halton Hills, Ontario
To Be Built - Craftsman Model (Elevation B) by Eden Oak in Georgetown. Discover luxury and comfort in this stunning 3,362 sq. ft. two-storey home, including a 741 sq. ft. finished basement. Thoughtfully designed with an open-concept layout, this home offers the perfect blend of modern elegance and functional living space. The main floor features a private den, a spacious family room with an optional fireplace, and a chef-inspired kitchen with granite or quartz countertops, double sinks, and premium finishes. A patio door off the dinette leads directly to the backyard, creating an effortless indoor-outdoor flow. The finished basement expands your living space with a large recreation room with laminate flooring, an optional fireplace, and a 3-piece washroom with a sleek glass shower. Upstairs, the four generously sized bedrooms provide plenty of space for the entire family. Stained oak stairs lead seamlessly from the basement to the second floor, enhancing the home's sophisticated appeal. with 9-ft ceilings on the main level, engineered hardwood flooring, and covered balcony the main floor, every detail has been crafted for comfort and style. Unbeatable Location! Situated in the heart of Central Georgetown, this family-friendly neighborhood is just minutes from the Go Station, downtown shops, restaurants, library, parks, and more. A rare opportunity to own a beautifully designed home in a prime location-don't miss out! (id:61215)
106 Park Street
Halton Hills, Ontario
Built - Craftsman Model (Elevation A) By Eden Oak To Bo Built In Georgetown. This 3577 Sqft (including 62 Sqft of Finished Bsmnt) Two-Storey Home Offers Open Concept Space, 4 Bedrooms, 3 Car Garage And 5 Washrooms. Kitchen With Large Pantry, Servery, Double Sinks And Granite Countertops. Gas Fireplace In The Family Room & Den To Add More Character To Home. Engineered Hardwood On Main Floors, 10Ft Ceilings On Main Floor, 9 Ft Ceiling on 2nd Floor. A Patio Door Off The Dinette Allows For Easy Access To The Backyard. A Den/Office Is Conveniently Located Off The Main Entrance. 200 Amp Service. 7' Baseboards. Stained Oak Stairs From Basement to 2nd Floor. Location is Fabulous, Conveniently Located In Central Georgetown, Family Oriented Neighborhood, Close To GO Station and Downtown Shops, Library & Restaurants. (id:61215)
149 Sullivan Avenue
Thorold, Ontario
A great home for investors or work from home owners. A large professionally built 2 storey garage/ workshop 18x24 can also serve as a back inlaw residence. Garage has in -floor heating, plumbing and a full gas line to operate as an apartment. Double sliding doors to large concrete patio and a loft with skylights. This could be a great recreation area above the shop. The cost to build with permit was over 100K. The house has a second kitchen with a side entrance to be used as a further rental apt. This property offers loads of income potential.!! This could lower costs to a family or trade person. Being close to a major highway, schools and shopping suits families wanting a well established area. NOT your usual bungalow. (id:61215)
D209 - 69 Lebovic Avenue
Toronto, Ontario
Great Location With Easy Access To Major Highways. Three Large Office Rooms Fully Renovated And Furnished Office Ready To Start Your Business! Neighboring Eglinton Town Centre **EXTRAS** Tenants pay Gas and Hydro. Price include Property tax and Maintenance (id:61215)
31 - 80 Mccallum Drive
Richmond Hill, Ontario
Prime Richmond Hill Location! Recently Renovated End Unit Townhome. Feels Like A Semi-Detached. Open Concept Living /Dining Rooms, Stone Fireplace, Family Size Eat-In Kitchen With Walk-Out To Deck And Private Ravine Setting, Main Floor Family Room, 3 Great Size Bedrooms, Cul-De-Sac Community, Great For Family With Children, Extremely Well Maintained Grounds. Good Basement Apartment, with living area, bedroom, bathroom and all hardwood floor. (id:61215)
14a - 3220 Dufferin Street
Toronto, Ontario
Unlock the potential of your business with this exceptional commercial storefront located at 3220 Dufferin Street, in the heart of one of Torontos busiest retail corridors. Offering high visibility, flexible space, and excellent accessibility, this unit is ideal for a wide range of commercial uses. Key Features: Bright, Open Storefront, Spacious main level with large display windows and high ceilings, perfect for retail, showroom, or professional services, Functional Mezzanine: Additional square footage for office, storage, or operations; maximize your layout and efficiency, Convenient Loading Dock: Rear access with a dedicated loading dock makes receiving inventory and managing logistics a breeze. High Traffic Location: Situated on Dufferin St. near major intersections, surrounded by national retailers, residential developments, and strong commuter traffic.Easy Access: Minutes from Highway 401 and Allen Road, with TTC access right at your doorstep, Ample Parking: On-site and nearby parking available for both customers and staff. Zoning allows for a variety of commercial uses, ideal for businesses seeking a prominent presence in a thriving, high-demand area.Dont miss this opportunity to position your business in one of Torontos key commercial zones. Sub-lease available starting May 15th, and ending October 31st. (id:61215)
Lot 9 Pt Lt 25, Con Rd 8
West Grey, Ontario
High And Dry Wooded Building Lot. .45 acre Building Lot, On A Quiet Road, Along road with other Lots With Very Nice Homes next to it. Private, location, Road does not have much traffic. In The Vicinity of Glenelg Cross Country Ski Club. Close To Markdale. Shopping, Hospital etc. Treed Lot with Some Roll To Lot. Nice Building Lot. Perfect for a walk out Basement, Nicely Treed area, Nature lovers, Close to Snowmobile, ATV, cross country skiing and walking trails. Beautiful. West Back Line to Hamilton Lane and then to 8th Cons up on the North side look for signs. overview is an attachement. Google Glenelg Cross Country Ski Club to bring you to the street. (id:61215)
6 Firelane 14d Road
Niagara-On-The-Lake, Ontario
Situated within the peaceful and picturesque Share Co-Operative community, welcome to cottage number 6 in the distinguished "Pinegrove Owners" neighbourhood. This rare seasonal retreat presents a wonderful opportunity to create your own personal sanctuary in the tranquil setting of Lake Ontario. The charming two-bedroom, one-bath cottage features a delightful enclosed porch and offers the perfect space for weekend getaways. Enjoy direct water access for swimming and paddle crafts, ensuring countless moments of relaxation. Pinegrove stands out with the most affordable maintenance fees, taxes, share buy-in, and lease values, making it an excellent investment for those seeking value. Revel in the expansive yard space and breathtaking views of the sparkling waters and Toronto skyline, along with the serene starry skies. Immerse yourself in the rich history and renowned culinary offerings of Niagara-on-the-Lake, and transform this exceptional property into your very own retreat. This is a truly unique opportunity with endless potential. (id:61215)

