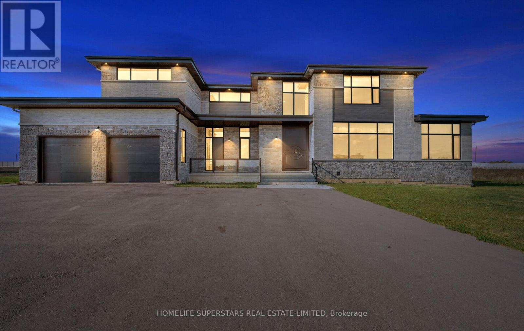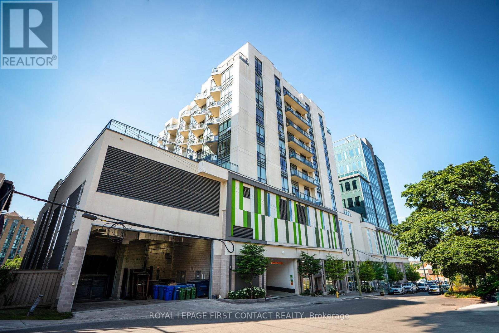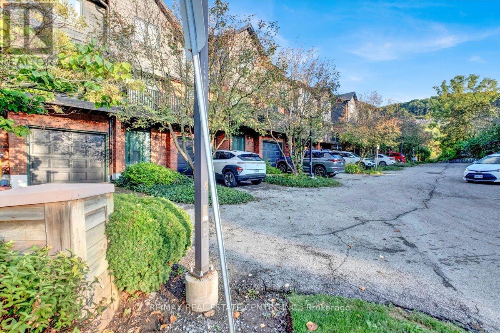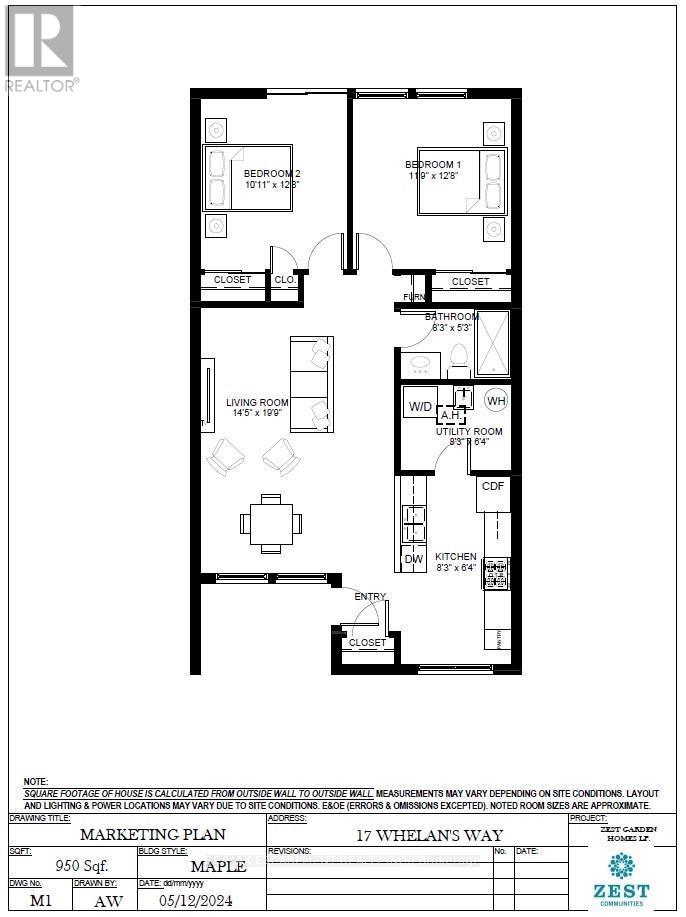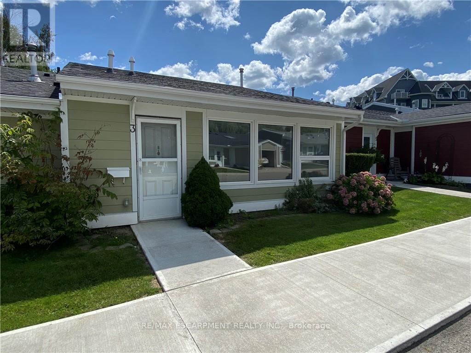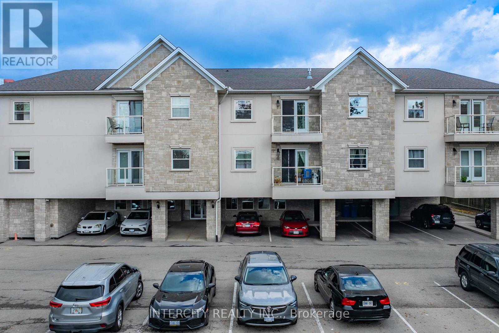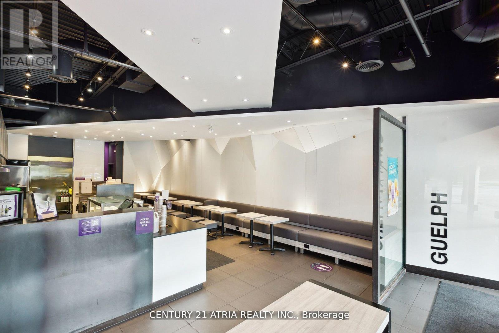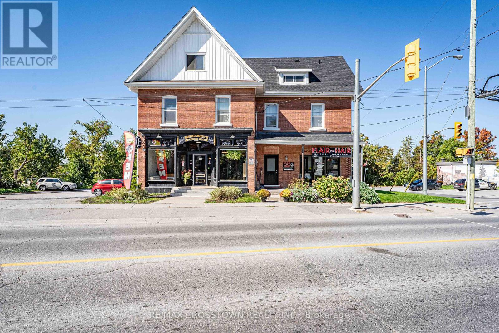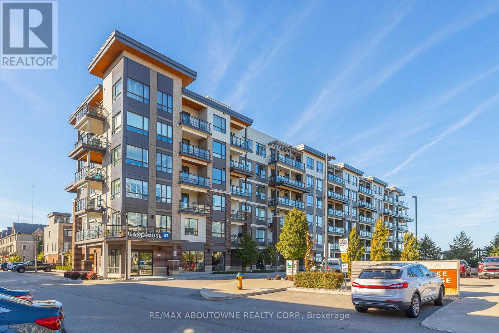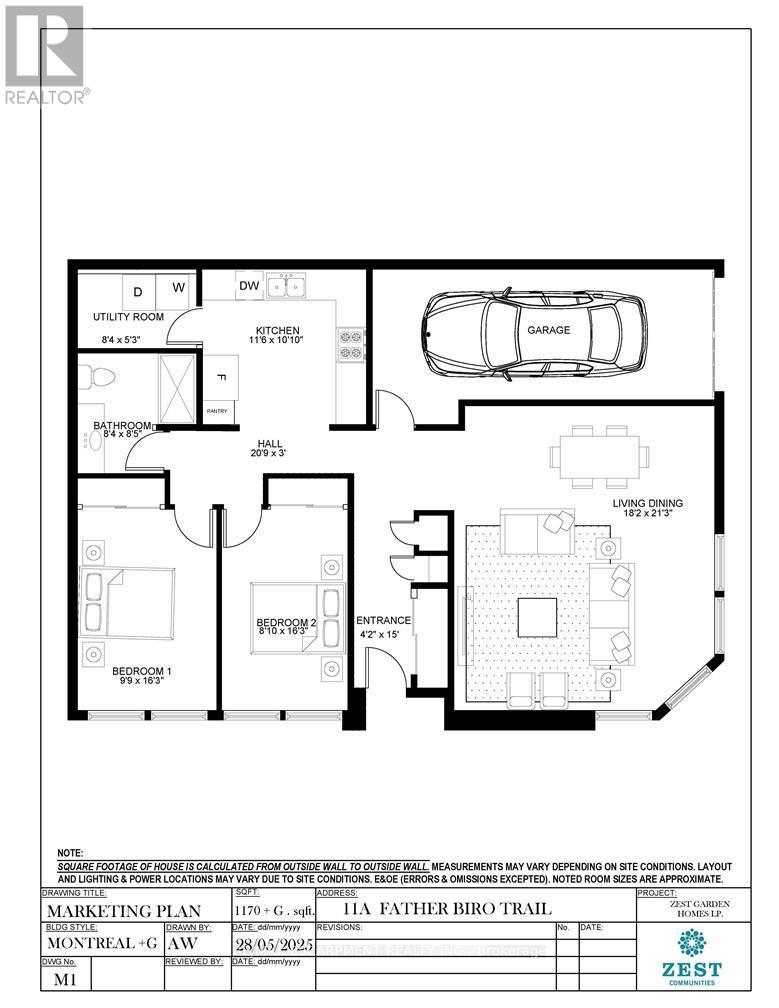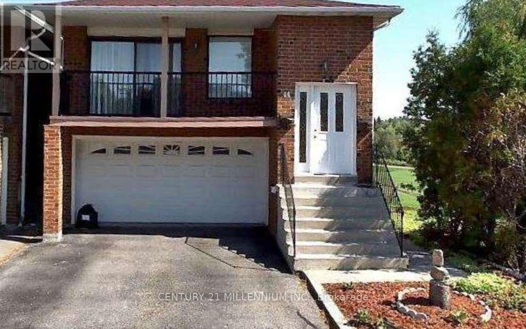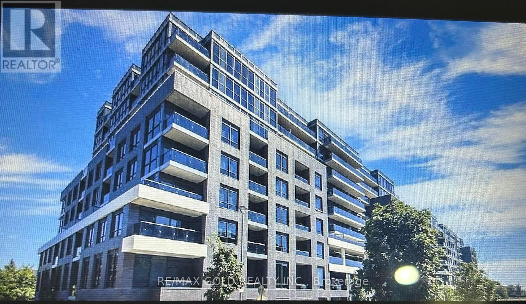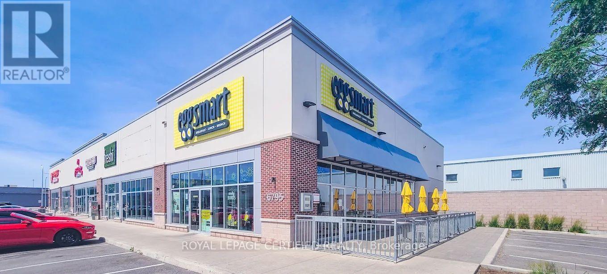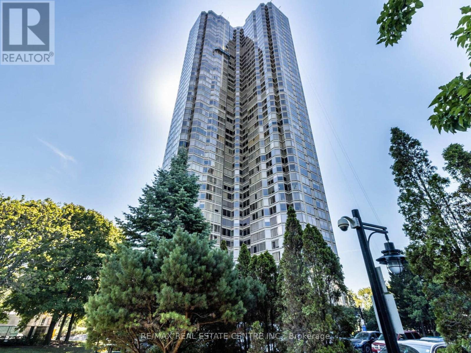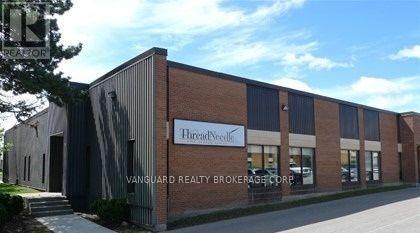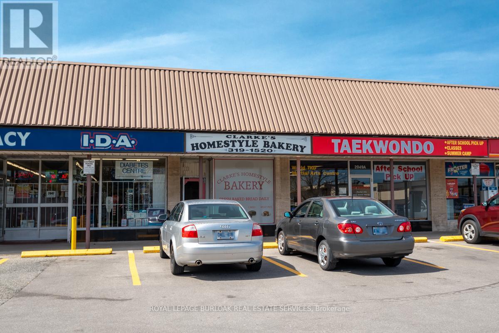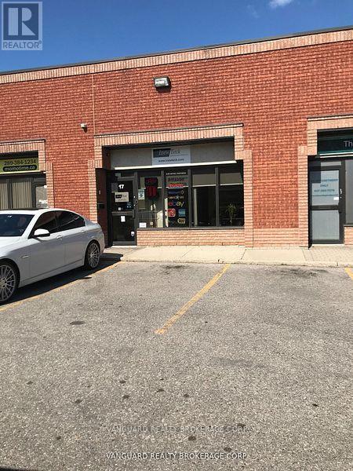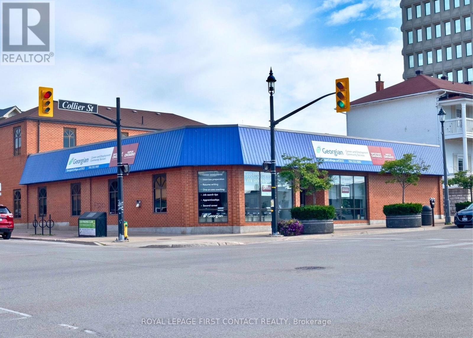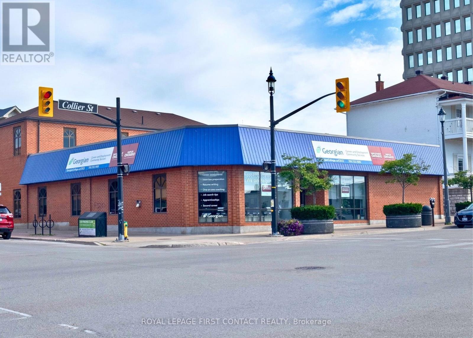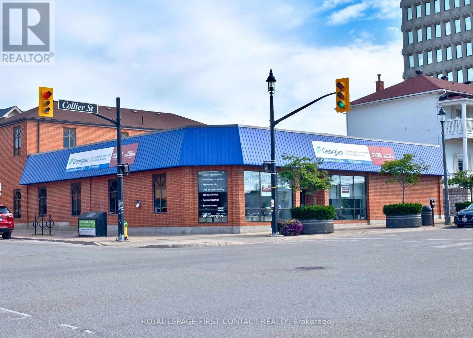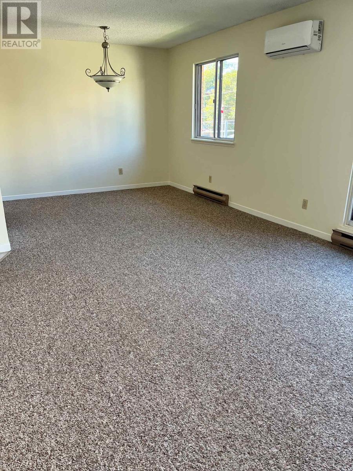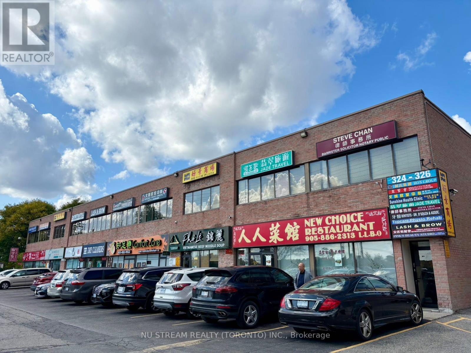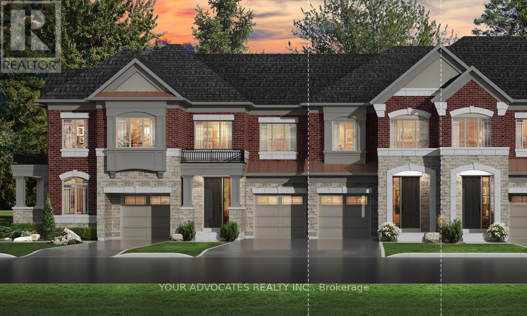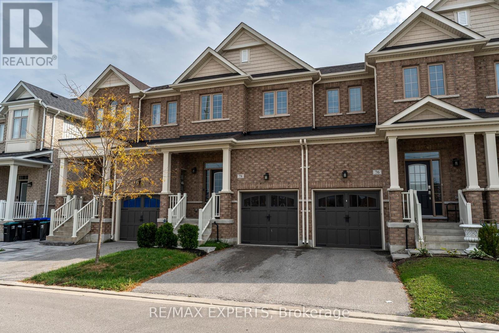Team Finora | Dan Kate and Jodie Finora | Niagara's Top Realtors | ReMax Niagara Realty Ltd.
Listings
32 Sugarbush Court
Halton Hills, Ontario
Exquisite Custom Estate Home on 2.37 Acres in Prestigious 23-Home Community. Welcome to an unparalleled blend of luxury, design, and craftsmanship in this stunning custom-built estate, set on a private 2.37-acre lot in an exclusive community of just 23 executive homes. Spanning approximately 8500 sqft of living space, this masterpiece offers a total of 6 spacious bedrooms and 7 full bathrooms, each thoughtfully designed with its own ensuite for maximum privacy and comfort. Step through a custom-designed pivot front door from Poland into a breathtaking open-concept main floor featuring soaring ceilings, glass railings, and an abundance of natural light. The main level includes a private bedroom with full ensuite perfect for guests or multi-generational living. At the heart of the home lies a designer kitchen outfitted with top-of-the-line Sub-Zero and Wolf appliances, a generous island, and seamless cabinetry. A fully finished spice kitchen adds functionality without sacrificing style and heated floors in all washrooms and main kitchen. Upstairs, discover 5 additional bedrooms, each with its own ensuite and spacious closets. The finished basement is an entertainers dream, complete with a state-of-the-art home theatre, full washroom, and plenty of open space for recreation or gym use. Car enthusiasts will appreciate the 1,400 sqft. 5-car garage, offering ample room for vehicles and storage. This home is loaded with hundreds of thousands in luxury upgrades, including a private elevator servicing all floors, premium finishes throughout. Highlights:6 Bedrooms | 7 Full Bathrooms, 5,600+ SqFt. Above Grade + 2,800+ Sq. Ft. Finished Basement, 5-Car Garage (1,400 Sq. Ft.), Custom Kitchen + Full Spice Kitchen, Sub-Zero & Wolf Appliances, Elevator to All Floors, Theatre Room, 5 min to Georgetown 15 min to Brampton. This home is truly one-of-a-kind combining high-end design, thoughtful layout, and unmatched privacy in a serene estate setting. A must-see for the discerning buyer. (id:61215)
Ph5 - 111 Worsley Street
Barrie, Ontario
Experience breathtaking views of Kempenfelt Bay from the main living area of this beautifully upgraded condo in sought-after Lakeview Condominiums. Featuring over $10,000 in upgrades, this 2-bedroom, 2-bath suite boasts soaring 10 ceilings, floor-to-ceiling windows, granite countertops, and stainless steel appliances. Enjoy the ease of turn-key living with in-suite laundry, a dedicated underground parking space, and a secure storage lockeroffering both convenience and peace of mind. The building offers exceptional amenities designed to elevate your lifestyle, including a state-of-the-art fitness centre, stylish party room with full kitchen, outdoor BBQ terrace with panoramic bay views, EV charging stations, secure bike storage, and more. Located in the heart of downtown, you're just steps from restaurants, shopping, the farmers market, cultural events, scenic walking and biking paths along the waterfront, Centennial Beach, parks, and churches. Shows 10+ (id:61215)
1 - 1983 Main Street W
Hamilton, Ontario
Beautiful end-unit townhouse located in a highly desirable Hamilton West neighbourhood! Just 8 minutes by car (or 13 minutes by bus) to McMaster University and McMaster Children's Hospital, this spacious home combines comfort with convenience. Featuring 4 bedrooms, 3 bathrooms, and a den that's perfect for a home office or study, the layout is designed for both functionality and lifestyle. The kitchen offers a walkout to a private balcony, while a bus stop only steps from your front door makes commuting simple. Nature enthusiasts will love the nearby Chedoke Golf Course, Chedoke Falls, and scenic trails along the Niagara Escarpment. Additional attractions include the Royal Botanical Gardens and Bayfront Park. Outdoor adventures are just a short walk away with the Dundas Valley Conservation Trails to the east and Tiffany Falls to the west. (id:61215)
17 Whelans Way
Hamilton, Ontario
Welcome to 17 Whelans Way, nestled in the highly desirable gated community of St. Elizabeth Village! This charming home offers 2 Bedrooms, 1 Bathroom, an eat-in Kitchen, a spacious Living/Dining Room perfect for entertaining, a Utility Room, and carpet-free flooring throughout. Take full advantage of the Villages impressive amenities, including an indoor heated pool, fitness centre, saunas, golf simulator, and more. Condo fees include property taxes, water, and all exterior maintenance. (id:61215)
3 Jaczenko Terrace
Hamilton, Ontario
Virtually brand New 1-Bed 1-Bath Bungalow Town located in the much sought after gated community of St. Elizabeth Village! This home boasts upgraded cabinetry and countertops in the eat-in Kitchen, and a large living room for entertaining. No basement to deal with! Modern finishes, classic design, Enjoy all the amenities the Village has to offer such as the indoor heated pool, gym, sauna, golf simulator and more. Property taxes, water, and all exterior maintenance are included in the monthly fees. (id:61215)
306 - 6928 Ailanthus Avenue E
Niagara Falls, Ontario
Discover the perfect blend of luxury living and smart investment with this fully renovated 2- bedroom + office penthouse suite in Waterview Gardens. Ideally located just minutes from the vibrant Entertainment District, shopping, dining, and QEW highway access, and within walking distance to the world-famous Niagara Falls offering both everyday convenience and international appeal. Designed for modern living, this penthouse showcases brand-new engineered hardwood floors, custom cabinetry, and upgraded quartz countertops. The open-concept layout features a central island that flows seamlessly into a spacious living area with a cozy gas fireplace. French doors with a phantom screen open onto a private balcony, perfect for enjoying breathtaking evening sunsets. Highlights include 2 full bathrooms, a dedicated in-suite laundry room, and 6 premium appliances. Cathedral ceilings enhance the sense of light and space throughout. Set in an energy-efficient building, residents enjoy covered parking, a private locker, and access to exclusive amenities including a party room and fitness facility. With its prime location, turnkey upgrades, and premium features, this property is not only a stunning home but also an exceptional investment opportunity with long-term value and rental potential. (id:61215)
24 - 35 Harvard Road
Guelph, Ontario
Own a global bubble tea franchise in Guelphs high-traffic upper city area! Located across from the University of Guelph in a busy plaza with excellent visibility, foot traffic, and major tenants. This easy-to-manage, quick-service business is ready for immediate operation. Base rent $3137.50 plus TMI and HST, with a lease until 2028 and an option to renew 2 more terms. (id:61215)
822 Ward Street
Selwyn, Ontario
Prime Investment Opportunity: High-Traffic Multiplex with Stable Income! Presenting a rare and exceptional investment opportunity at 822 Ward St. in the heart of Bridgenorth, Ontario. This impressive 7-unit multiplex is a cornerstone property, delivering strong financials and attractive CAP rates, making it a valuable addition to any investor's portfolio. Situated on a sprawling half-acre lot in a high-traffic area, this property offers outstanding visibility and accessibility. The building features a strategic mix of four residential and three commercial units, creating a diverse and resilient income stream. The main floor commercial space is anchored by reliable, long-term tenants, providing immediate and consistent revenue. This well-maintained property is a turnkey investment designed for performance. The combination of residential apartments and commercial storefronts minimizes vacancy risk and maximizes earning potential. Its prime location ensures high demand from both residential tenants seeking convenience and businesses looking for a prominent commercial address. This is more than just a property; it's a powerful income-generating asset in a growing community. Capitalize on the stability of long-term commercial leases and the consistent demand for residential housing. Don't miss your chance to acquire this premier Bridgenorth investment property. (id:61215)
614 - 40 Esplanade Lane
Grimsby, Ontario
The Lakehouse Condos on Grimsby Beach. This Stunning Water View Penthouse Is Located In The amazing 'Grimsby On The Lake' Development. Featuring High Vaulted Ceilings, Beautiful Kitchen Area With Quartz Counters, Stainless Steel Appliances & In-Suite Laundry. The Primary bedroom with ensuite bath. The unit also offers an in suite laundry. The Resort-Like Pool Courtyard Overlooks The Lake & Amenities Includes A Media Room, Guest Suites, Patio, Fitness Centre, Pet Spa, Plus An Entertainment & Games Room. Stroll To Shops, Restaurants & Waterfront Trails. Plus Easy Beach Access. Perfect For A Professional Couple, Those Downsizing From A House Or A Savvy Investor. One Underground Parking Space & Locker Included. Located close to the Go Station And Easy QEW Access. Location, Space And Incredible Lake views. (id:61215)
11a Father Biro Trail
Hamilton, Ontario
Welcome to a charming 2-Bedroom, 1-Bathroom Bungalow in the prestigious gated 55+ retirement community of St. Elizabeth Village. This home offers over 1,000 square feet of comfortable living space, thoughtfully designed to cater to your lifestyle needs. Step inside and experience the freedom to fully customize your new home. Whether you envision modern finishes or classic designs, you have the opportunity to create a space that is uniquely yours. Enjoy the amenities from the indoor heated pool, fully equipped gym, relaxing saunas, and a state-of-the-art golf simulator. St. Elizabeth Village offers not just a home, but a vibrant lifestyle, with endless opportunities to stay active, socialize, and enjoy your retirement to the fullest. CONDO Fees Incl: Property taxes, water, and all exterior maintenance. (id:61215)
44 Lakecrest Trail
Brampton, Ontario
Fantastic Layout In Desirable Heart Lake-Detached 5 Level Backsplit, Spacious 4 +1 Br Home Backing Onto The Open Field. Walking to Etobicoke Creek Trail and Loafers Lake. Enjoy the proximity to the outdoor activities that this location offer. Spacious Kitchen, Bright And Open Living And Dinning Room with walk out to a Private Balcony, And Plenty Of Natural Light! Two Separate Laundry! Two Kitchens! Large Yard. Large Family Room W/Fireplace, W/O To Deck. Two Separate Units! Basement Unit has Side Separate Entrance and Walk Out from the Family room to the Backyard.Located In A Great Location: Close To Schools, Parks, Lake And Public Transportation! (id:61215)
435 - 26 Gibbs Road
Toronto, Ontario
Welcome to Valhalla at 26 Gibbs Road!!! This beautifully designed 2-bedroom, 2-washroom suite offers a modern open-concept layout filled with natural light and style. The sleek kitchen is complete with stainless steel appliances, ample storage, and a spacious island perfect for everyday living or entertaining. Enjoy the convenience of an ensuite laundry, a functional floor plan, and elegant finishes throughout. Residents of Valhalla are treated to exceptional amenities, including stunning rooftop terraces with BBQ areas, a resort-style outdoor pool, a fully equipped fitness centre, a yoga studio, party/meeting rooms, and more. The building is family-friendly, pet-friendly, and designed for a lifestyle of comfort and convenience. Located steps from Sherway Gardens, schools, parks, restaurants, TTC and GO Station, with quick access to Hwy427, 401, and Gardiner Expressway. Truly a commuters dream! This unit comes complete with fridge, stove, oven, dishwasher, clothes washer and dryer ready for you to move in and enjoy. LBX FOR EASYSHOWING. (id:61215)
6795 Airport Road
Mississauga, Ontario
Very Well Established, Very Popular & Well Known EGGSMART Franchise Restaurant Located At The Busy Airport Rd Near Derry Rd. 2530 Sq Ft With Large Dining Room With 104 Seating Space & A Patio With 24 Seats, Same Owner Since It Was Built In 2018. Open Only 7am To 3pm Provides A Fantastic Work & Life Balance. Amazing Location In A Busy Plaza Right Next To International Centre In Mississauga. High Volume Sales, Long Lease and Lots Of Parking. Huge Sales Growth Opportunity With LLBO Lic. and Opening Longer Hours. Full Support and Training Provided By The Franchisor, It's An Amazing Opportunity For An Owner and A Small Business. Financing Available Upon Approved Credit. (id:61215)
2407 - 1 Palace Pier Court
Toronto, Ontario
Motivated Seller! Experience true luxury living at one of Torontos most prestigious waterfront residences. This beautifully appointed suite comes with 1 parking space and 1 locker, plus all-inclusive maintenance fees that cover all utilities and servicesan unbeatable value in the city.Indulge in resort-style amenities, including 24/7 concierge, valet parking, doorman, private shuttle to downtown, an indoor pool, sauna, spa, state-of-the-art fitness centre, tennis courts, library, party rooms, guest suites, and even an on-site restaurant and convenience store.Enjoy exclusive access to the 47th-floor Sky Lounge, offering breathtaking panoramic views of Lake Ontario, the Toronto Islands, and the city skyline. Outdoors, relax at the BBQ area, practice on the putting green, or explore the waterfront trail system right at your doorstep.As a Palace Place resident, youll also benefit from Rogers Ignite Internet for just $26/month (retail $119.99). (id:61215)
1 - 20 Magnetic Drive
Toronto, Ontario
Excellent Street Exposure, Clean Uses Only. HVAC Maintenance Available For Additional 0.50 Cent PSF. (Office Only). (id:61215)
2049 Mount Forest Drive
Burlington, Ontario
Located within Mount Royal Plaza, this well-established bakery has been serving loyal customers for over 30 years, ensuring a steady and profitable operation. Offering a turnkey opportunity with minimal monthly overhead and operating expenses, this business sale includes inventory, equipment, and goodwill. The seller is also prepared to offer comprehensive training to the new owners. Operating strictly on a cash and debit basis, the bakery currently runs from Tuesday to Saturday, 10 am to 6 pm, with the potential to expand operating hours for increased revenue opportunities. (id:61215)
17 - 6790 Davand Drive
Mississauga, Ontario
Exceptionally clean industrial condo for Sale. Office area recently redone. LED lights in warehouse. Very well managed complex. Warehouse racking can be included. Showings between 10:00-3:00 Mon-Fri. (id:61215)
48 Collier Street
Barrie, Ontario
Seize the opportunity to own a signature downtown property offering 7,693 sq. ft. of adaptable space across two levels in the heart of Barrie's vibrant core. The ground floor spans 5,867 sq. ft. with prime street visibility, excellent signage potential, and a highly flexible layout ideal for professional offices, medical, retail, or service-based uses. The second floor adds 1,825 sq. ft. of light-filled space with inspiring views of Kempenfelt Bay, perfect for boutique offices, creative studios, or wellness-focused uses such as yoga or Pilates. Together, the building combines functionality, exposure, and atmosphere to suit a wide variety of occupiers. Surrounded by amenities and just steps from the courthouse, waterfront, trails, restaurants, shopping, and the public library, this property benefits from high pedestrian and vehicle traffic counts in a bustling corridor. Street parking is available directly out front, with a municipal lot only a block away, ensuring convenience for staff and clients. Proximity to City Hall, government services, and public transit further supports professional, legal, and community-oriented users. The walkable, amenity-rich environment attracts both employees and customers, while nearby Kempenfelt Bay and year-round waterfront events boost consistent foot traffic. With easy access to major arterial roads, strong exposure, and the ability to occupy or lease the building in full or in part, this is a rare investment and ownership opportunity in one of Ontario's fastest-growing communities. (id:61215)
Ground Floor - 48 Collier Street
Barrie, Ontario
Prime ground floor opportunity offering 5,867 sq. ft. of adaptable space in the heart of downtown Barrie. High-exposure location is surrounded by amenities & is just steps from the courthouse, waterfront, trails, restaurants, shopping, & public library. Unit benefits from excellent street visibility & signage potential, ideal for professional offices, medical, retail, or service-based uses. Street parking is available directly out front, and a municipal lot sits just one block away, ensuring convenient access for clients & staff. Can be combined with the upper level (1,825 sq. ft.) to occupy the entire building, totaling 7,693 sq. ft. High pedestrian & vehicle traffic counts in a busy downtown corridor. Easy access to public transit & major arterial roads. Proximity to City Hall and government services, supporting professional & legal users. Walkable, amenity-rich environment that attracts employees & customers alike. Minutes to Kempenfelt Bay & Barrie's waterfront events, boosting area foot traffic year-round. This is a rare opportunity to secure a signature downtown location in one of Ontario's fastest-growing communities. (id:61215)
48 Collier Street
Barrie, Ontario
Rare opportunity to lease an entire signature building in the heart of downtown Barrie, offering 7,693 sq. ft. of adaptable space across two levels. This high-exposure location is surrounded by amenities and just steps from the courthouse, City Hall, waterfront, trails, restaurants, shopping, and the public library. The ground floor (5,867 sq. ft.) features excellent street visibility, signage potential, and a flexible layout ideal for professional offices, medical, retail, or service-based uses. The second floor (1,825 sq. ft.) is light-filled with inspiring views of Kempenfelt Bay perfect for boutique offices, wellness uses, creative studios, or specialty services. Together, the building offers a unique mix of visibility, functionality, and atmosphere. Street parking is available directly out front, with a municipal lot just one block away, ensuring convenient access for clients and staff. High pedestrian and vehicle traffic counts in this busy downtown corridor provide exceptional exposure, while proximity to government services supports professional and legal tenants. Easy access to public transit and major arterial roads ensures connectivity throughout the city. With a walkable, amenity-rich environment that attracts both employees and customers, plus proximity to Kempenfelt Bay and year-round waterfront events, this property delivers unmatched visibility and accessibility in one of Ontarios fastest-growing communities. (id:61215)
N11 - 131 Edgehill Drive
Barrie, Ontario
FOR MATURE PROFESSIONALS AND/OR SENIORS. THIS IS AN ADULT-STYLE LIVING BUILDING. APPLICANTS MUST COMPLETE A RENTAL APPLICATION AND HAVE A "AAA" CREDIT SCORE (700+). Each suite includes generous living space. The buildings features: very quiet, mature/seniors style living, no elevators, separate coin operated laundry facility in the building, secure entry systems, surface parking one parking spot per unit. Visitor parking for the day. Superintendent on-site, property management office. Quiet residential setting with convenient access to Highway 400, amenities, city transit, a short walk to the nearby Lampman Park.FOR MATURE PROFESSIONALS AND/OR SENIORS. THIS IS AN ADULT-STYLE LIVING BUILDING. APPLICANTS MUST COMPLETE A RENTAL APPLICATION AND HAVE A "AAA" CREDIT SCORE (700+). Each suite includes generous living space. The buildings features: very quiet, mature/seniors style living, no elevators, separate coin operated laundry facility in the building, secure entry systems, surface parking one parking spot per unit. Visitor parking for the day. Superintendent on-site, property management office. Quiet residential setting with convenient access to Highway 400, amenities, city transit, a short walk to the nearby Lampman Park. (id:61215)
104 - 324 Highway 7 Avenue E
Richmond Hill, Ontario
The 2nd floor Unit in HO-VIEW plaza is available for lease in the highly desirable area of Hwy7/Bayview in Richmond Hill, conveniently steps to various restaurants, retail stores and professional office building. This 740-square-feet unit features the functional layout with 4-room buildout and kitchenette, making it ideal for various use as Nail Beauty, Spa and Massage or Professional Office. Ample Parking Spaces. Pylon Sign and other Signage available for more exposure. (id:61215)
41 Woodend Place
Vaughan, Ontario
Welcome to this brand new luxury townhome, straight from the builder, with the rare opportunity to customize your interior colour selections. With a convenient 6-month closing, this home offers both flexibility and style. Designed with modern living in mind, the residence features upgraded finishes throughout, including hardwood flooring on every level, quartz countertops, and soaring 9 ceilings on all floors including the basement. The chef-inspired kitchen is equipped with built-in, paneled Miele appliances and elegant finishes that seamlessly blend function with design. Upstairs, the primary bedroom retreat offers a private ensuite for your comfort and convenience. Thoughtful upgrades and attention to detail make this home stand out from the rest. Perfectly situated in the established Vellore Village community, you'll benefit from the best of both worlds: a brand new home within a fully developed neighborhood. Schools, parks, trails, and everyday amenities are already in place, ensuring you can settle into both luxury and lifestyle from day one! (id:61215)
78 Clifford Crescent
New Tecumseth, Ontario
Beautifully maintained and move-in ready, this spacious open-concept 3 bedroom, 3 bathroom townhome offers both style and functionality. The main floor features 9-foot ceilings, a modern kitchen with an oversized island and stainless steel appliances, along with a bright living and dining area complete with hardwood floors and a walkout to a private fenced yard. Upstairs, the large primary bedroom includes an oversized walk-in closet and a 4-piece ensuite, while the second floor also offers a convenient laundry room with an oversized linen closet. a monthly POTL fee of $291.65 applies. Steps to local amenities, schools, parks, and major highways, this home is an excellent choice for first-time buyers or those looking to downsize. Tottenham is a welcoming community with a small-town feel, excellent schools, parks, and family-friendly amenities, making it a wonderful place to grow and raise a family while still enjoying easy access to the GTA. (id:61215)

