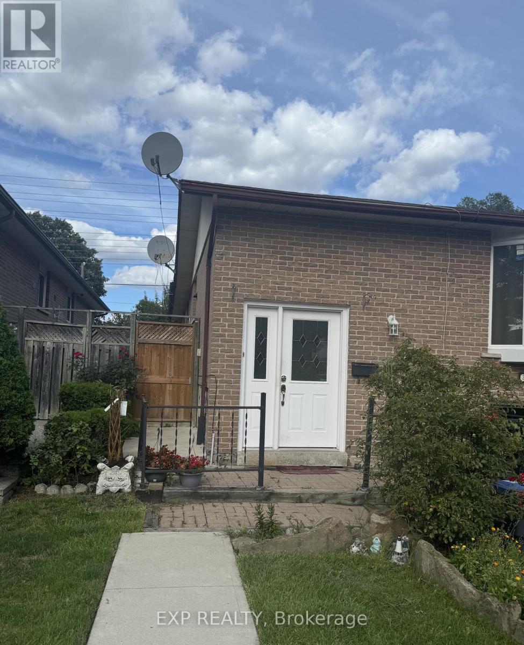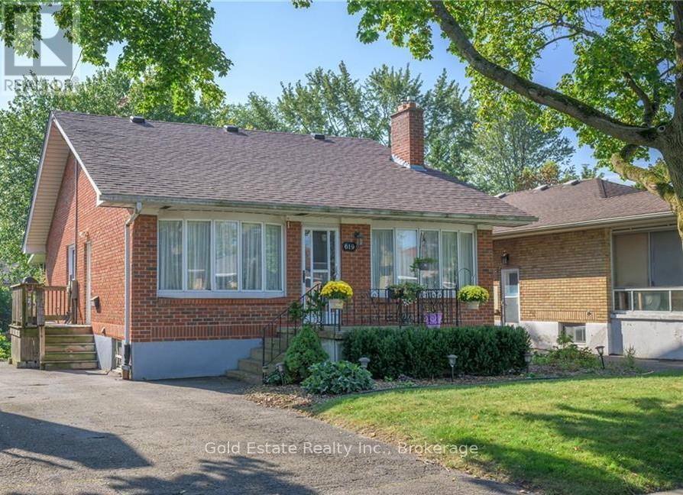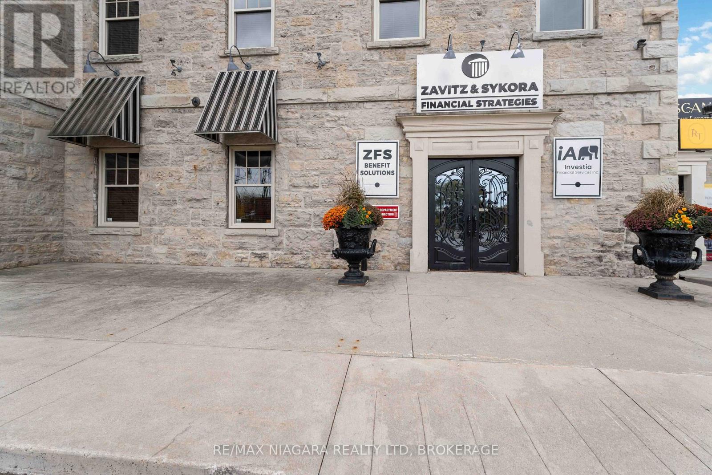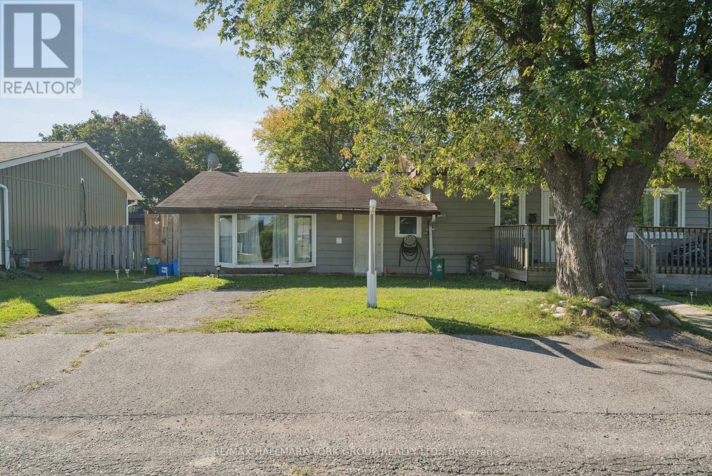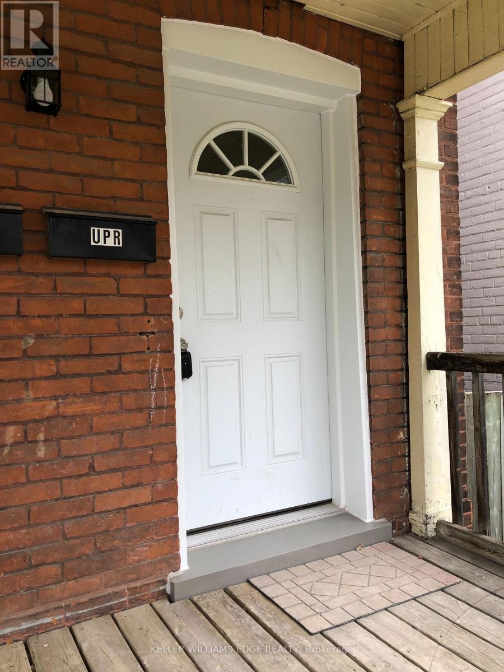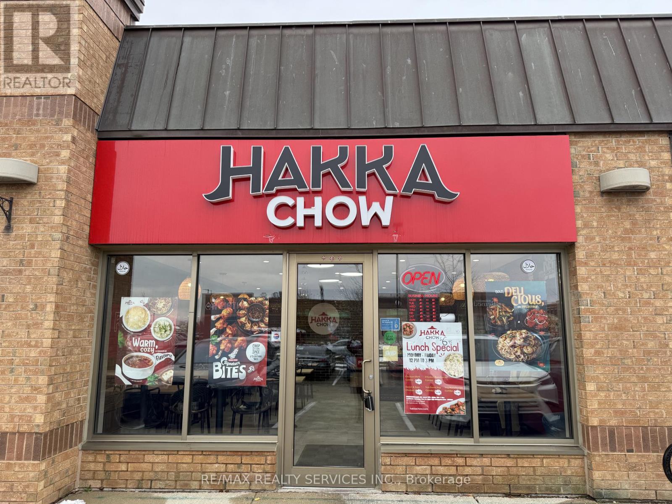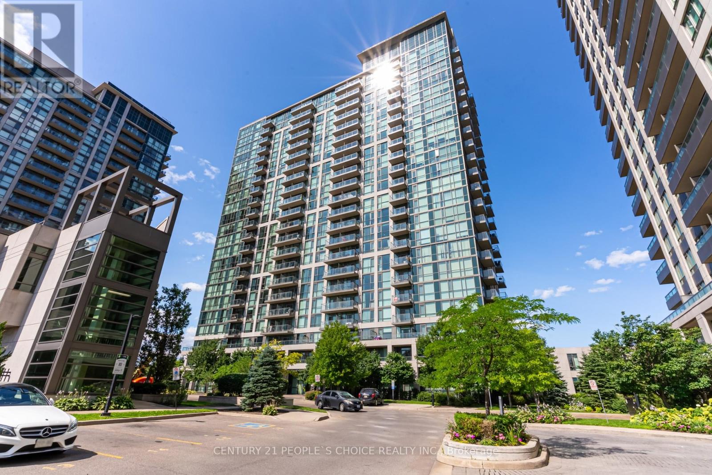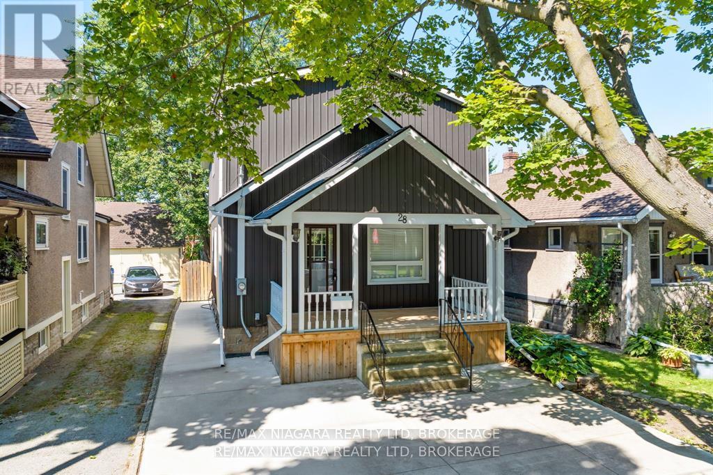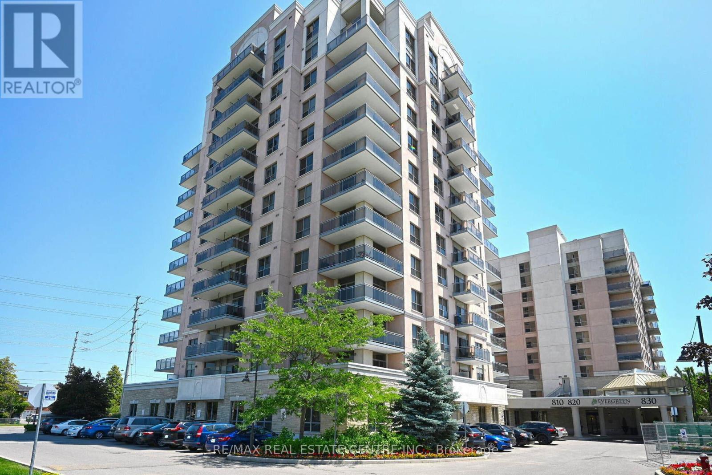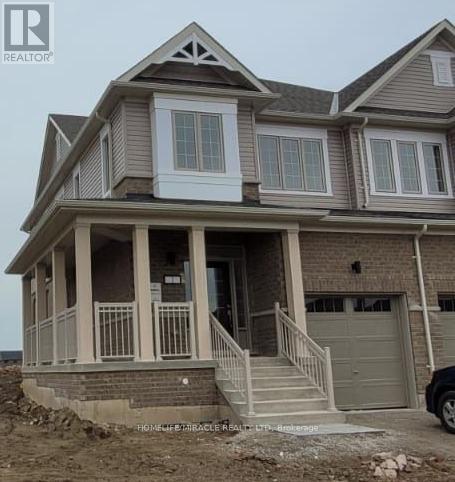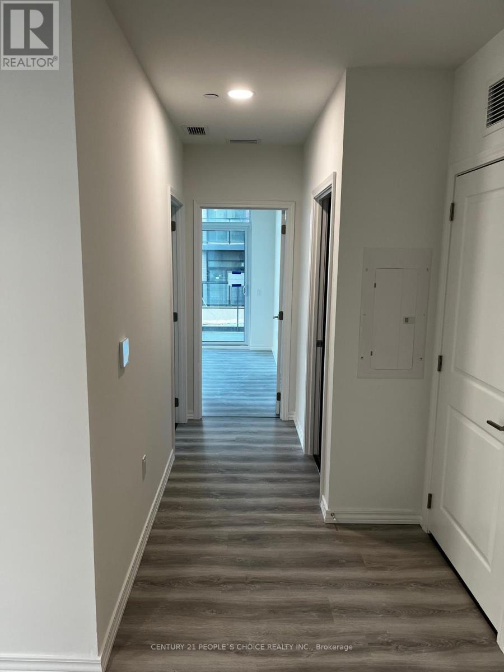Team Finora | Dan Kate and Jodie Finora | Niagara's Top Realtors | ReMax Niagara Realty Ltd.
Listings
3690 Ellengale Drive
Mississauga, Ontario
Well Maintained Lower Level Apartment. Great Layout, Open Concept, Very Spacious, Minutes To Erindale Go Station, University Of Toronto & Square One Mall. Aaa Tenant, Shared Laundry, Separate Entrance, Parking Included. All inclusive. Tenants Pay Their Own Internet. (id:61215)
Main Floor - 619 Ross Street
London East, Ontario
Situated in Bellwood Park, a mature neighborhood with beautiful trees on the edge of London's downtown core, close to restaurants, Shopping center, grocery store, Fans parks, tennis courts, Carling Arena & shopping. If offers sun room and a big balcony overseeing the green lush professionally maintained back yard. Close to amenities and Fanshawe college, this charming home has so much to offer its new tenants. (Upper Floor) (id:61215)
3 - 271 Merritt Street
St. Catharines, Ontario
Prime 2,186 sq ft Office/Retail Space in High-Exposure Niagara Location Exceptional 2,186 sq ft office/retail unit located at the high-traffic corner of Glendale Avenue and Merritt Street, offering outstanding visibility and exposure in one of Niagara's most dynamic commercial corridors. This beautifully finished space blends historic stone architecture with modern, professionally designed interiors, creating a unique and inviting environment ideal for a wide range of professional, medical, retail, or service-based uses. The property features impressive curb appeal, strong signage opportunities, and steady year-round traffic generated by surrounding national retailers such as Sobeys, RBC, Canadian Tire, and The Keg, and sits directly adjacent to the new Merritton Mills residential and commercial development. Unmatched convenience with Hwy 406 only 500 metres away and quick access to the QEW, providing seamless connectivity across St. Catharines, Niagara, Hamilton, and the GTA. A rare chance to secure premium commercial space in one of the region's most sought-after and fastest-growing locations. (id:61215)
12 Emerald Coast Trail
Brampton, Ontario
Location! Location! Location! Welcome to 12 Emerald Coast Trail, a beautifully designed home situated in a quiet, family-oriented neighborhood in Northwest Brampton.Welcome to a stunning 4-bedroom home in Mount Pleasant, Brampton - a prime location perfect for Toronto Downtown Commuters, just 10 minutes away from the GO Station, ensuring ultimate convenience. It's also very close to the Walmart superstore. Exceptionally well-done work on the front and back of the house. Very bright, Spacious & Welcoming 4 Bedrooms, No Carpet in the whole house, Oak stairs with upgraded metal pickets, Sun-filled Detached Home in Brampton's highly sought-after Mount Pleasant Community of NorthWest Brampton. Second Floor Laundry! Elegant hardwood flooring throughout and a stylish, modern kitchen featuring Granite countertops and premium stainless steel appliances, an over-the-range in built Microwave. A luxurious primary bedroom complete with a big-sized ensuite washroom & walk-in closet. An extended driveway allows parking for 2 cars plus an additional parking space in the garage. Nestled in the family-friendly neighbourhood, this home seamlessly blends style, comfort, and an unbeatable location. Do not miss this incredible opportunity to own a beautifully upgraded home in one of Brampton's most vibrant communities. Easy Access To Everywhere! (id:61215)
(East) - 351 Winnifred Drive
Georgina, Ontario
Bright main floor modern suite, no one above you or below you. Full kitchen and laundry. Private parking, your own private fenced backyard in a quiet completely residential area, walking distance to the lake. Truly a special find. (id:61215)
Upper - 202 Nelson Street
Brantford, Ontario
2 BEDROOM SECOND FLOOR APARTMENT IN A LEGAL DUPLEX LOCATED IN A CONVENIENT CENTRAL BRANTFORD LOCATION. FRIDGE, STOVE AND IN-SUITE LAUNDRY INCLUDED. TENANT PAYS UTILITIES, 12 MONTH MINIMUM LEASE. PROOF OF EMPLOYMENT, PAY STUBS, REFERENCES, STANDARD APPLICATION, AND FULL CREDIT CHECK REQUIRED FOR ALL APPLICANTS. (id:61215)
325 Max Becker Drive
Kitchener, Ontario
Business opportunity in one of the prime location of Kitchener, 1 year old Hakka Cuisine business for sale. Tastefully built, turn-key business ready for someone who has passion to be their own boss. About 1500 sq.ft space with 30 people seating area, 28 ft hood in the kitchen, walk-in cooler, equipments needed for Hakka cuisine, freezer and so much more. Low monthly rent of $5300, 3 plus 5 years lease term. Plaza has many anchor businesses. Lots of parking spots and good market exposure. Don't Miss it, won't last long. (id:61215)
2118 - 339 Rathburn Road
Mississauga, Ontario
Welcome to 339 Rathburn Rd W Unit #2118 in Mississauga, Located in the City Centre Community, 1 Parking & 1 Locker Included, Steps to Square One, Square One Bus Terminal, Local Shops & Restaurants, This Well Kept 1 Bed + 1 Bath Features Floor to Ceiling Windows, 585 Sq Ft + 40 Sq Ft of Balcony, Lots of Natural Sun Light, Open Concept Floor Plan with Kitchen, Dining and Living Room, Spacious Walk Out Balcony With Unobstructed Views of the Mississauga Sky Line and Sunset, Laminate Floors Throughout, En-Suite Laundry, 1 Wider Parking Lot can Fit 1 Vehicle & Bike or Smaller Vehicle and 1 Locker Included, NE and SE Views from the Balcony, Spacious Kitchen with Extended Upper Cabinets, Island with Breakfast Bar Area, Ideal for Breakfast Stools, 4 Pc Bathroom, Wider Parking Space Can Fit Two Vehicles (Two Small Cars or Car & Motorcycle), Spacious Locker to Store Winter Tires & Other Household Items, Excellent Location, Maintenance Fees Included Everything Except Hydro Utility, Amenities Included: Indoor Pool, Sauna, Gym, 24/7 Concierge, Guest Suites, Media Room, Games Room, Party Room, Outdoor Tennis Court and Visitor Parking. Perfect Starter Home or Investment Property! (id:61215)
28 Fielden Avenue
Port Colborne, Ontario
Beautiful renovated and updated 4 bed, 3 bath just steps to the Beach and Marina Park. All you need to do is move in. This inviting two-storey detached home ideally located within walking distance to the waterfront. Perfect as a starter home or a smart investment opportunity, this property offers comfort, convenience, and room to grow. Step inside to discover beautiful interior with vinyl floors, well-placed windows that fill the space with natural light and an L-shaped kitchen equipped with sleek stainless steel appliances. With four spacious bedrooms, three full bathrooms and a full unfinished basement, you'll have plenty of space and flexibility to make it your own. Enjoy the outdoors on the charming front porch or entertain guests on the expansive back deck. Huge pool size backyard space! Don't miss your chance to own this well-located gem, close to all the best amenities and natural beauty this area has to offer. **Note: three photos are virtually staged**. (id:61215)
309 - 810 Scollard Court
Mississauga, Ontario
Enjoy A Fantastic Retirement Lifestyle in this Amazing 1 Bedroom Condo with Den. This Modern and Spacious unit has been Freshly Painted, has Beautiful Laminate Flooring Thoughout and Professionally Cleaned. Large Kitchen with Full Size Fridge, Ceramic Cooktop, Built In Wall Oven, Dishwasher, Granite Counters & Upgraded Centre Island. Conveniently Located at Mavis and Eglington, This Spacious Unit Boasts Lots Of Sunlight, A Balcony, A Storage Locker and 1 Underground Parking Spot. Enjoy Over 42,000 Sqft Of Luxury Resort-Like Amenities Incl. Salt Water Indoor Pool, Full Service Spa, Private Restaurants, Fine Dining, Bowling Alley, Games & Crafts Rooms, 50's Diner, Library, Coffee Shop, General Store, 24 Hour Concierge, And Much, Much More! A Truly Exceptional Offering. (id:61215)
Upper - 1 Sagewood Avenue
Barrie, Ontario
BEAUTIFUL SEMI-DETACHED HOUSE NEAR SCHOOL, MAJOR SHOPPING CENTER LIKE COSTCO, GROCERY STORE AND LOTS OF RESTAURANTS. MINUTE TO HWY 400 & GO STATION. NEW APPLIANCES INCLUDED AND WINDOW COVERING FOR YOU TO USE. GRANITE KITCHEN COUNTER, 9FT CEILING ON MAIN FLOOR AND LARGE PORCH ENJOY. LARGE MATER BEDROOM WITH ENSUITE BATHROOM. NO CARPET IN HOUSE. **BASEMENT IS NOT INCLUDED** (id:61215)
103 B - 181 Elmira Road S
Guelph, Ontario
Welcome home to luxury living at 181 Elmira Rd South! Be the first to experience the elegance and comfort of stunning brand new condo for lease Features: Spacious open-concept layout, Modern kitchen with stainless steel appliances. Stylish finishes throughout. Ensuite laundry for convenience.Large windows offering plenty of natural light. Balcony with scenic views.Amenities include fitness centre, Party Room, outdoor Pool and more, within the complex. Location: Nestled in the heart of Guelph, enjoy easy access to shops, Costco, restaurants, parks, and transit.Parking is Under Construction.Don't miss out on this incredible opportunity to elevate your lifestyle. (id:61215)

