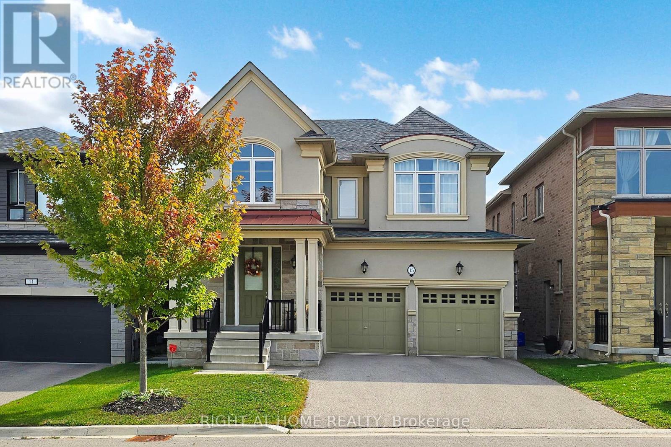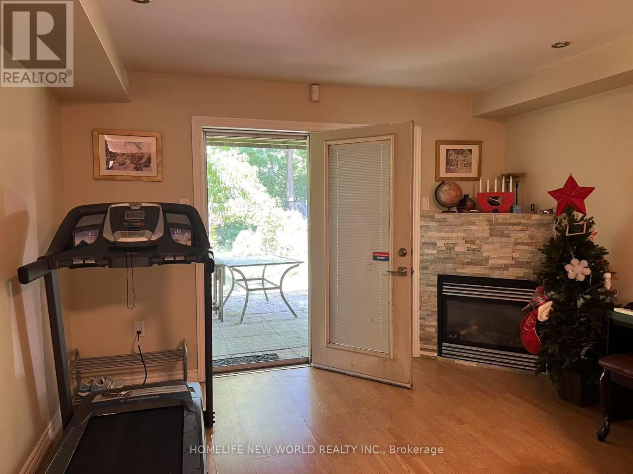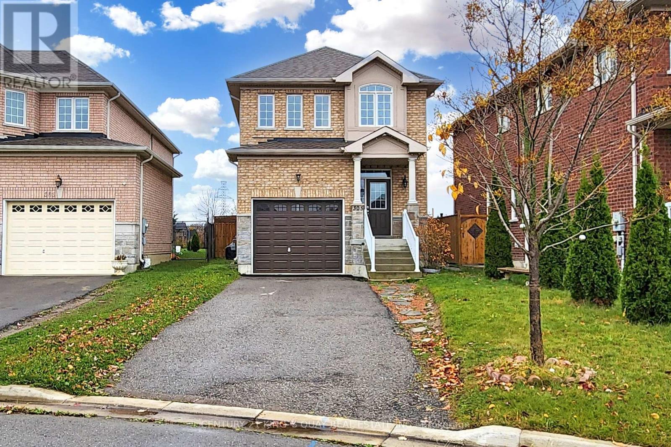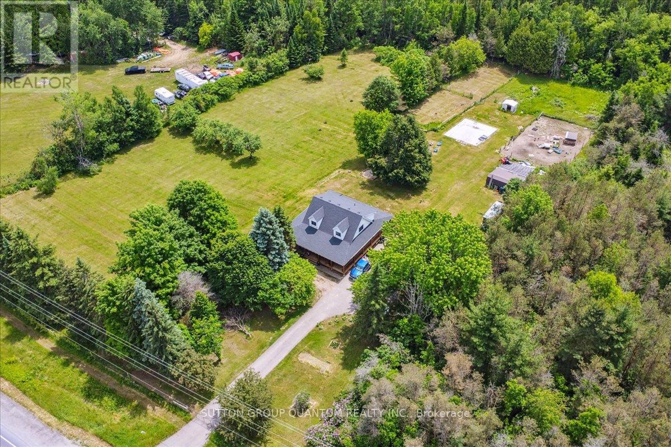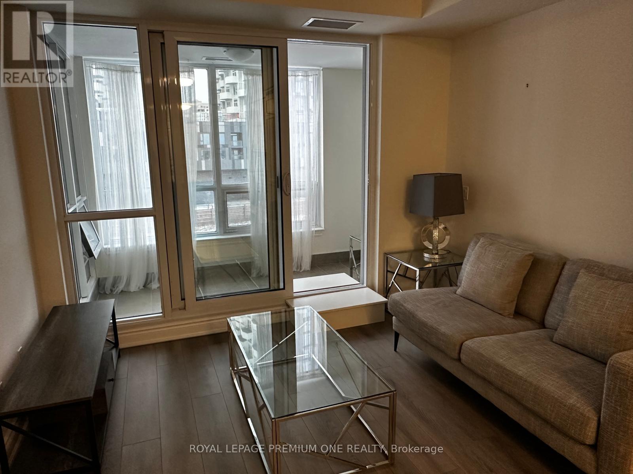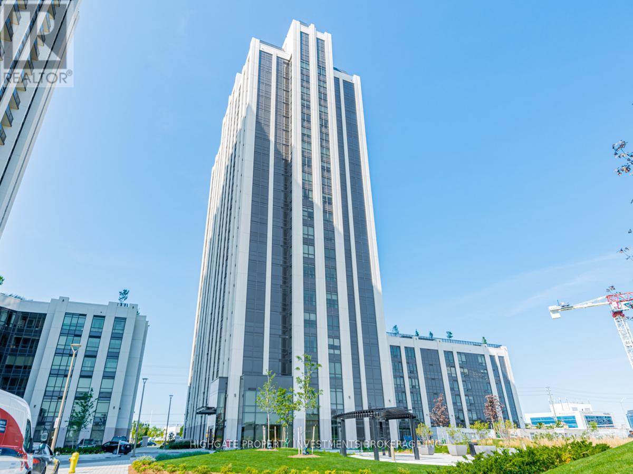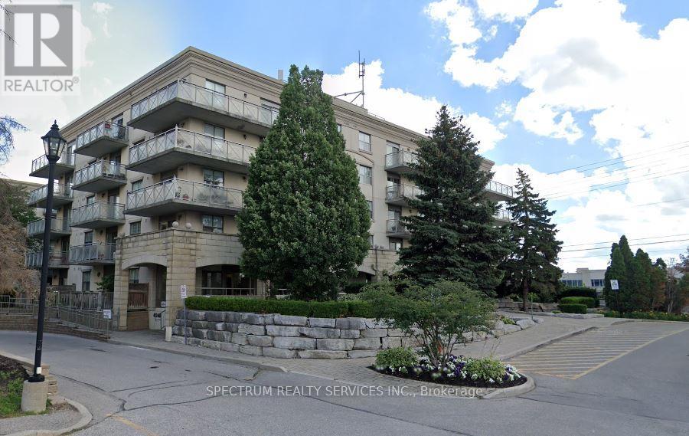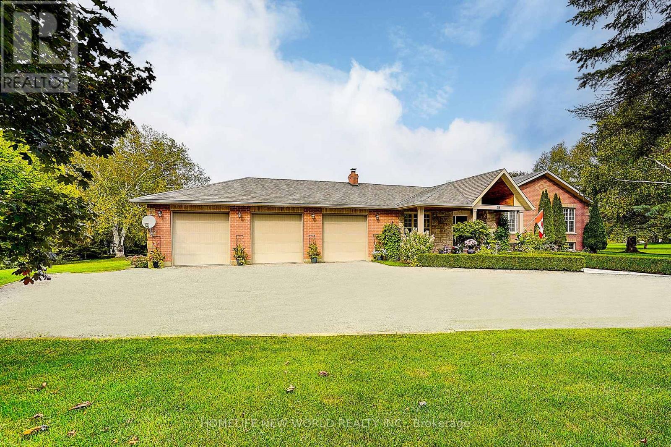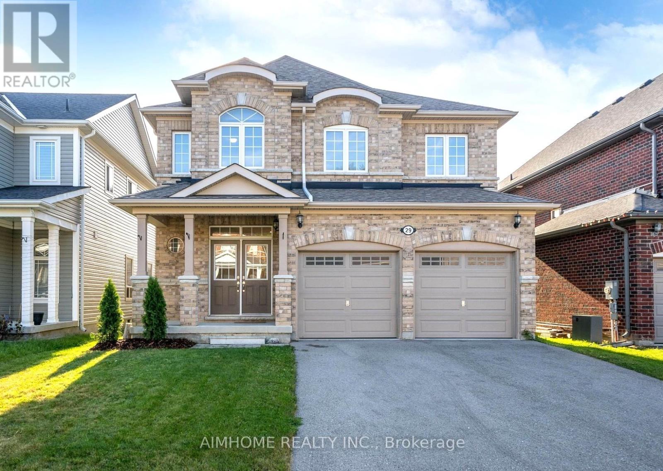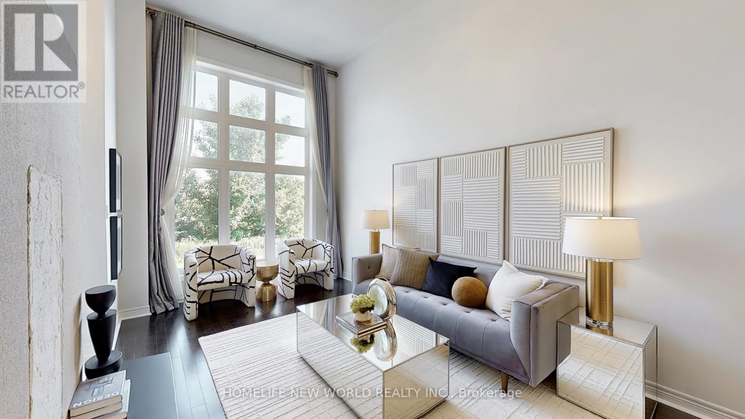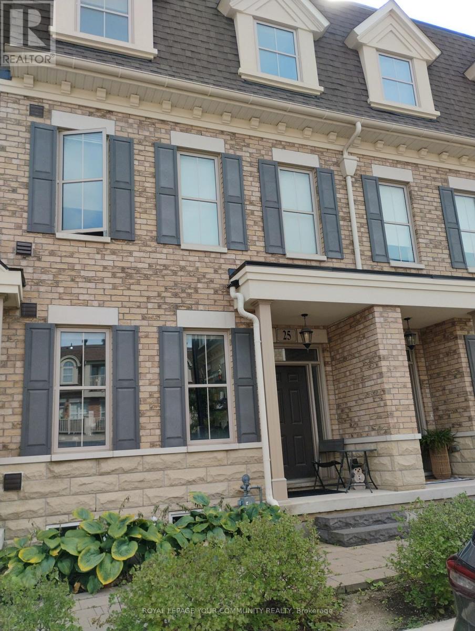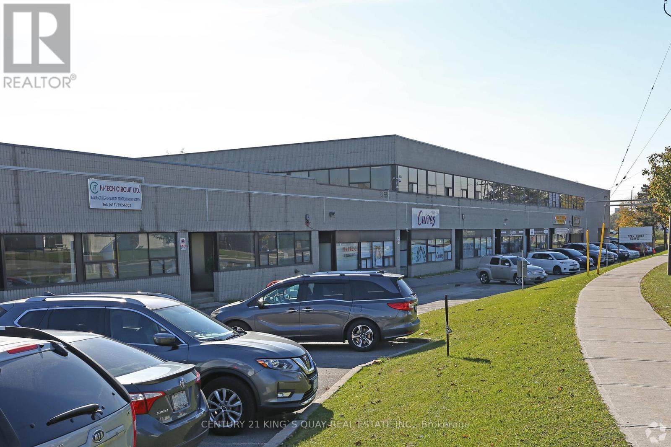Team Finora | Dan Kate and Jodie Finora | Niagara's Top Realtors | ReMax Niagara Realty Ltd.
Listings
15 Forest Edge Crescent
East Gwillimbury, Ontario
Located on a quiet crescent surrounded by forest, This beautiful 4 bedroom home features smooth ceilings throughout, Hardwood flooring on the main floor and second-floor hallway. 9' ceiling on main, big centre island with quartz counter and breakfast bar.fully fenced yard with interlocking patio. Main floor laundry. within walking distance of green space, trails and parks. Perfectly located minutes away from Hwy 400/404, East Gwillimbury Go Station, Costco, Upper Canada Mall, Walmart, T&T, Restaurants. (id:61215)
88 Park Crescent
Richmond Hill, Ontario
Bright walk-out basement apartment at much desired Oakridge Lake Wilcox Area. Walking distance to Community Center, Lake Wilcox Park and Jefferson Forest. 8-Minute drive to Gormley Go and Highway 404. (id:61215)
305 Rita's Avenue
Newmarket, Ontario
Newly finished & Furnished 1-bedroom basement apartment with private entrance! Open Concept, Bright, Great Layout & With Its Own Separate Entry. This bright and modern unit features a large living area with a full-sized windowa 3-piece bathroom, with own laundry. Located in a quiet, family-friendly neighborhood close to schools and parks, Steps to Upper Canada Mall, Costco, Walmart, Short drive to Highways. No smoking, no pets. One Parking Space On Driveway.Tenant Responsible For 40% of utilities (id:61215)
12700 Highway 12
Brock, Ontario
Charming 10-Acre Country Escape Awaits! Escape the hustle and bustle of city life and discover this beautiful 10-acre hobby farm, offering eastfacing exposure on a year-round accessible road. This country home features an inviting wrap-around covered deck, perfect for enjoying peaceful mornings and relaxing evenings. Inside, the spacious living and dining area boasts hardwood floors and blinds for added privacy. The large eat-in kitchen, complete with a sliding door walkout, seamlessly blends indoor and outdoor living. Working from home is a breeze with the main floor den, providing a quiet space to focus. Upstairs, you'll find three bedrooms, one of which is currently utilized as a laundry room for added convenience. The basement presents the possibility of a fourth bedroom along with a recreation room, ideal for entertaining or unwinding. The level yard offers ample opportunities for gardening whether you want to plant your favorite flowers or start a vegetable garden and is perfect for pets to roam freely. Set back from the road, this property provides privacy and seclusion, making it the perfect retreat from city life. Don't miss your chance to own this charming property! (id:61215)
402 - 9085 Jane Street
Vaughan, Ontario
Discover luxurious living in this elegant furnished 1-bedroom + den condo apartment at Park Avenue Place by Solmar. Boasting a bright and spacious layout, the living room flows seamlessly into a sunlit sunroom, perfect for relaxation, while the modern kitchen features sleek finishes and opens to a combined dining area ideal for entertaining. The large bedroom offers natural light and a private 3-piece ensuite, complemented by a versatile den that suits a home office or hobby space. This unit includes access to top-tier amenities, such as 24-hour concierge service, a fitness center, party and games rooms, guest suites, and ample visitors' parking. Nestled in a vibrant neighborhood near shopping, dining, and parks, this furnished condo is the epitome of stylish urban living your perfect home awaits! **EXTRAS** Amenities: Fitness Centre, Party Room, Games Room, Theatre Room & Guest Suites. Parking is Included. (id:61215)
501 - 9085 Jane Street
Vaughan, Ontario
Bright & Spacious 1 Bed + Solarium, 2 Bathroom @ Jane & Rutherford. Premium & Modern Finishes Throughout. Open Concept Floorplan. Stunning Kitchen W/ Integrated Fridge & Freezer, Backsplash, Deep-Basin Sink, S/S App W/ Cooktop & Oven. Combined Living/Dining Spaces Features Porcelain Tile Flooring, Ethernet Jacks & Overhead Lighting. Enclosed Solarium W/ Sliding Doors, Tile Flooring, Light Fixtures & Large Window. Sep. 2Pc Bathroom Includes Vanity W/ Stone Countertop, 1Pc Toilet, Elongated Mirror & Light Fixture. Large Prim Bdrm Features Laminate Flooring, Walk-In-Closet W/ Organizers, 4Pc Ensuite W/ Full-Sized Tub. Large Foyer - Perfect For A Desk & Working From Home. Turn Key & Move-In Ready! Stunning Amenities Include: Sprawling Rooftop Terrace W/ Gas Bbqs, Reading Room, Gym/Exercise Room, Theatre Room, Party Room, Guest Suites, Visitor Parking, 24 Hrs Security & Concierge. Great Location! Minutes To Vaughan Mills, Wonderland, Walmart, Theatres, Ikea, Starbucks, Tims, Lcbo, Restaurants, Hwys 400, 401 & 407. (id:61215)
516 - 2500 Rutherford Road
Vaughan, Ontario
Villa Giardino V Condos - Spacious 2 Bedroom Suite. Welcome to this Bright and inviting 2 bedroom, 2 bathroom condo at Willa Giardino. Featuring a generous open-concept living and dining area with walk-out to a private balcony, this suite is perfect for both relaxing and entertaining. The beautiful Kitchen includes a large eating area, offering plenty of space for family meals and gatherings. With two well-sized bedrooms, ample natural light, and a thoughtful layout, this condo combines comfort and functionality. Residents of this condo can enjoy amenities like Visitor Parking, Meeting Room and Party Room. Monthly Maintenance fee includes Basic Cable TV, Common Elements, Heat, Hydro and water. (Internet Extra with provider). Amenities include an Exercise Room, party room, Recreation room, and plenty of visitor parking. Close to Shops, Transit, Hwy 400, Hwy 407, Restaurants, Cortellucci Hospital, and More! (id:61215)
38 Audubon Way
Georgina, Ontario
*** MUST SEE *** Welcome to This Rarely Offered Exquisite Custom-Built Home in Prestigious Audubon Estates of Georgina *** Nestled on A Spectacular 1.931Acre Lucky Pie-shaped Lot - One of the Largest and Most Coveted Parcels In the Neighborhood *** This Stunning Raised Bungalow Features South Exposure, Timeless Elegance w/Modern Sophistication: Approx. 4400+ Sqft Gorgeous Space w/ 3+2 Bedrm, 3-Baths; Freshly Painted Throughout; Expansive Living Rm w/Fireplace and Direct W/O to Patio, Where Two Oversized Gazebos Create a Warm & Inviting Atmosphere, Ideal For Daily Living and Hosting Guests; the Bright Open Concept Family & Dining Area Boasts Coffered Ceiling, Large Picture Windows and Hardwood Floors; while the Newly Designed Chef-Inspired E/I Kitchen is a Truly Showpiece w/Custom Cabinetry, Quartz Countertops, Marble Backsplash, High-End S/S Appliances, Pot-Lights and Cozy Brkfast Seating; Two Newly Renovated 4-Pieces Bathrms Showcase Marble/Quartz Countertops, Marble Flooring, Glass Shower, Stylish Fixtures and Many Upgrades ***Three Spacious Bedrms in Main Floor Provide Convenience, Comfort and Elegance *** Finished Basement Offers Large Above-Grade Windows, Open-Concept Rec. Area, Gym, Office, Fourth Bedrm w/Gorgeous W/I Closet, Fifth Bedrm and A Massive Storage Room *** Outside, the Property is Masterfully Landscaped with Lined Mature Trees, Golf-Course-Like Lawns and Vibrant Gardens, Creating a Private and Breathtaking Outdoor Paradise. An Elegant Front Fountain, Adds to the Home's Charm *** Perfectly Located Close to Schools, Parks, Beaches, Lakes, Golf Clubs, Shops, Banks, ROC Community Center and More..... *** Mins Drive to Hwy48 and Hwy404, the Home Combines Luxury and Convenience *** The Coveted 1.931Acres Residential Lot Offers Endless Possibilities -- Whether As Your Dream Home, A Country-Style Retreat, or A Valuable Long-Term Investment *** DON'T MISS OUT THIS RARE CHANCE *** For Full Details, Pls See Feature Sheet & Virtual Tour *** (id:61215)
29 Bamburg Street N
Georgina, Ontario
Bright and spacious 4 beds & 4 baths detached home in a friendly and quiet community of Sutton West. Near 2700 Sq. Ft. Hardwood flooring, pot lights & 9 Ft ceiling throughout the living room and family room with gas fireplace. Primary bedroom boasts 5 pcs ensuite and huge walk-in closet. 2nd bedroom features two large windows and 4 pcs ensuite, 3 & 4 bedroom share 5 pcs ensuite. Open concept kitchen with backsplash, big center island and commodious dining area. Long driveway fits 4 cars without sidewalk. Beautifully surrounded by trails and parks. Close to restaurants, schools, supermarkets, and 15 mins drive to highway 404. The peaceful shores of Lake Simcoe and sandy beaches are just nearby. Enjoy a life with plenty of space and attractive lakeside! (id:61215)
23 Victor Herbert Way
Markham, Ontario
Markham Ravine Lot Condo Townhouse In The Heart Of Cathedraltown. South Facing, Ravine back view. Over 2,300 Sqft Of Living Space. Front & Back Entrances,$$$ Upgrades W 13Ft Ceiling In Family Rm, Oversized Windows, Finished 4 Pieces Ensuite Bdrm In Basement. Great Size 3-Bdrm on 3rd Floor. Lots Of Stock Space. Hardwood Floor Throughout! Low Maintenance Fee Covers Insurance ,Water, Lawn Care, and Common Area. Mins To Hwy, Schools, Shopping, Park &, Etc. (id:61215)
25 Amherst Circle
Vaughan, Ontario
Welcome to "Noble Square". Here You will Live in Proximity to All the Desirable Amenities. Open Concept Layout, Modern Kitchen with Self-Closing Cabinets and W/Oto Terrace + BBQ Gas Hook-Up. Organized Closets in Bedrooms. Hardwood Staircases, 9' Ceilings, Finished Garage Interiors and Much More. "The Cummins" Model. (id:61215)
6 - 55 Nugget Avenue
Toronto, Ontario
** Truck level Doors ** Accommodates tractor-trailers ** Demand area with excellent access to Hwy. #401 and public transit ** Nicely Finished Front Office/Showroom with 3 rooms and common area ** Sublet Runs Until April. 30 2028** Landlord Willing To Do A Sub-lease also ** Rent escalating 5.5% per year ***Currently on 2nd year of term*** (id:61215)

