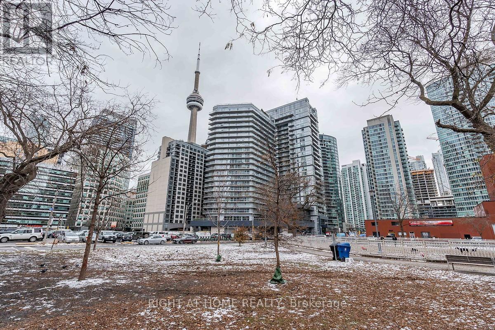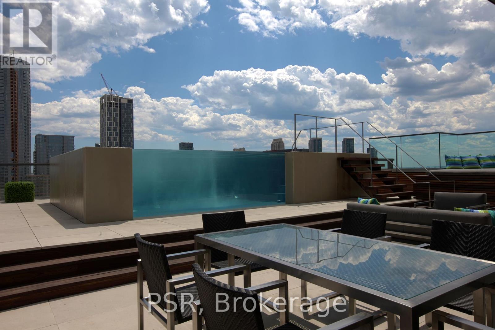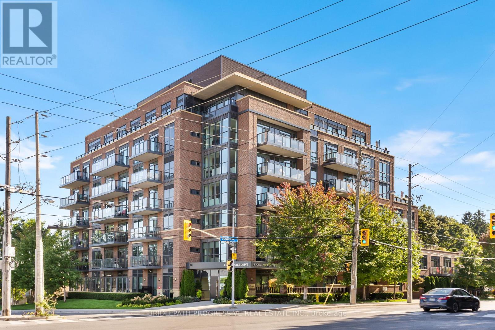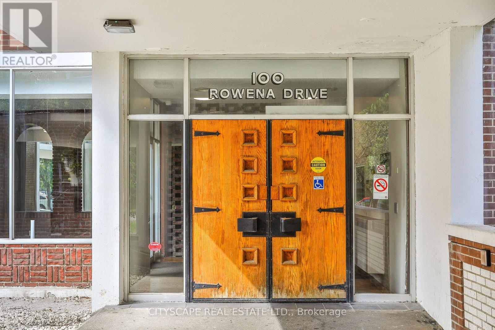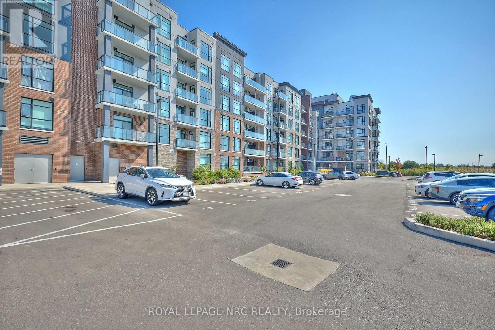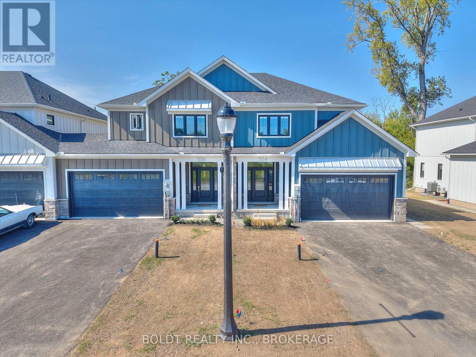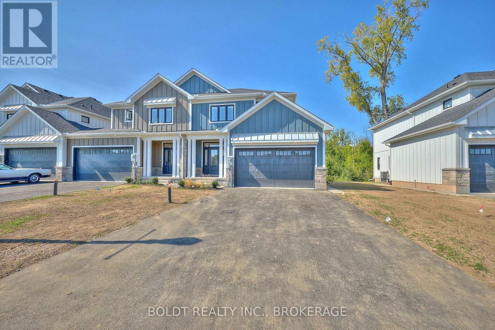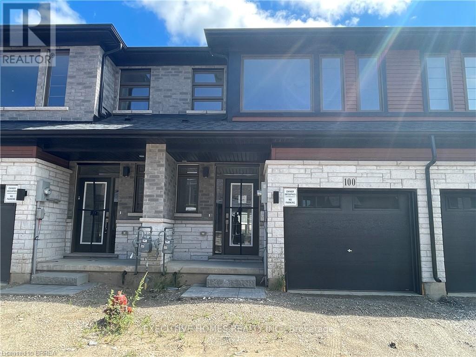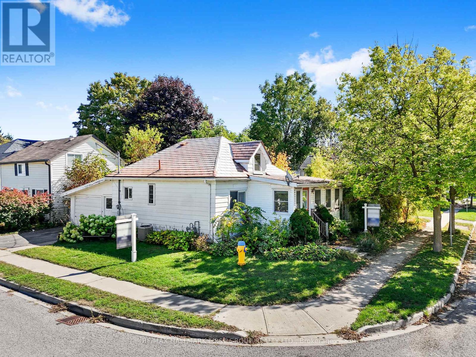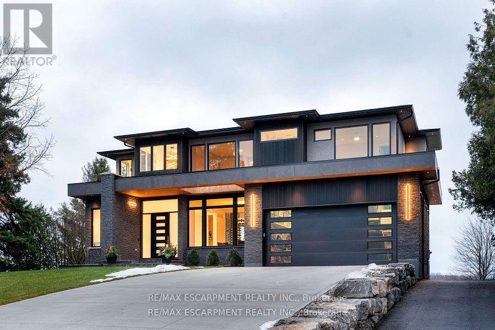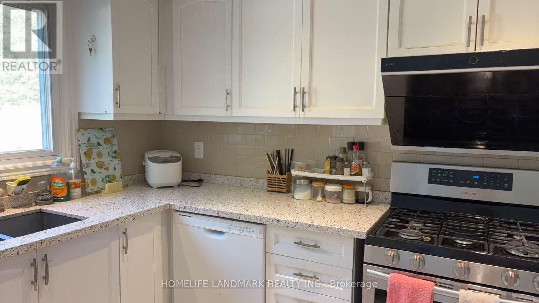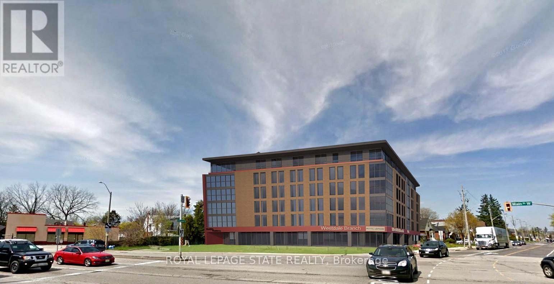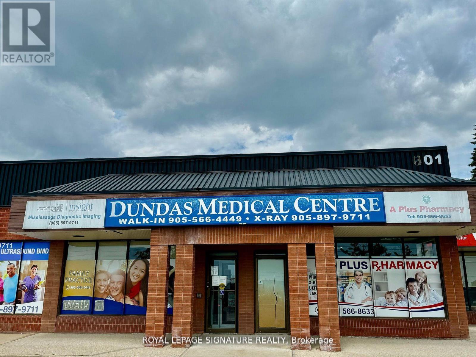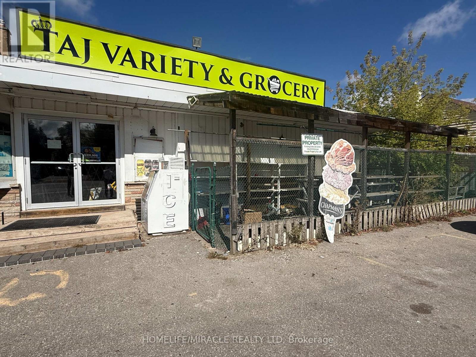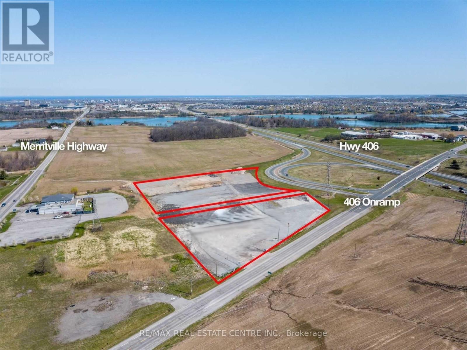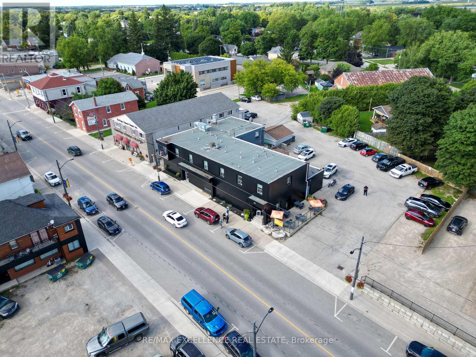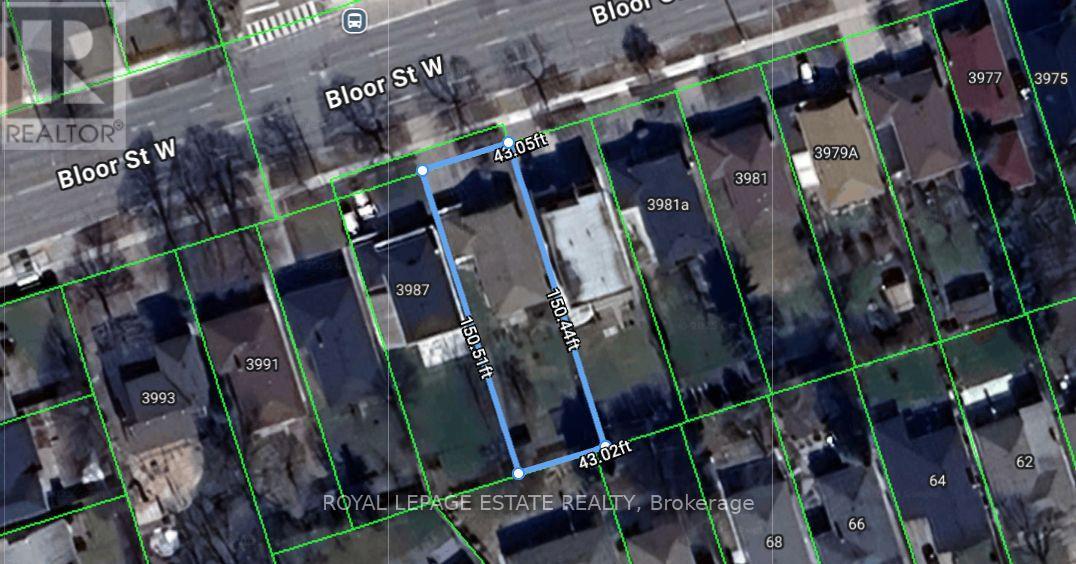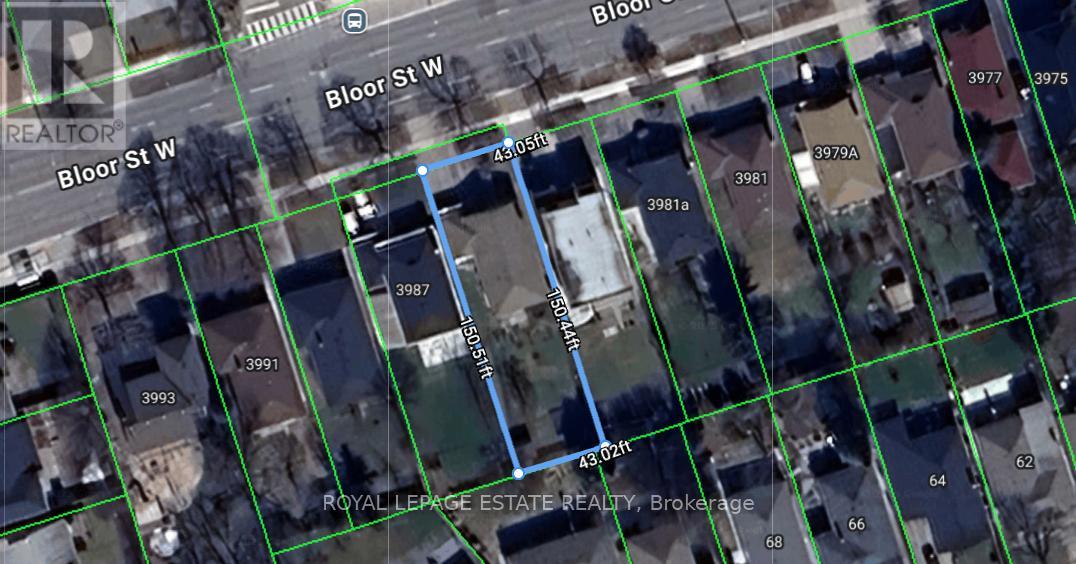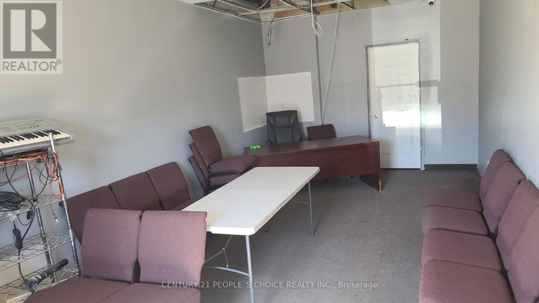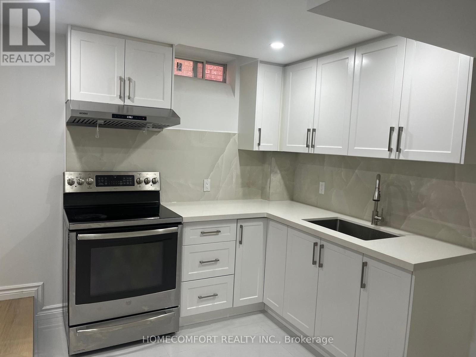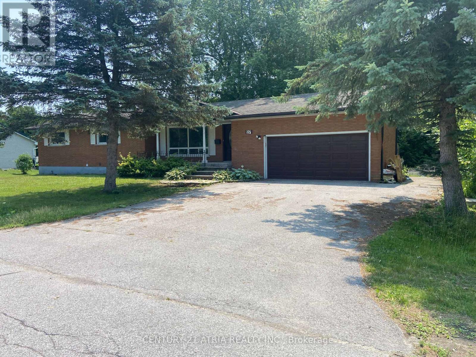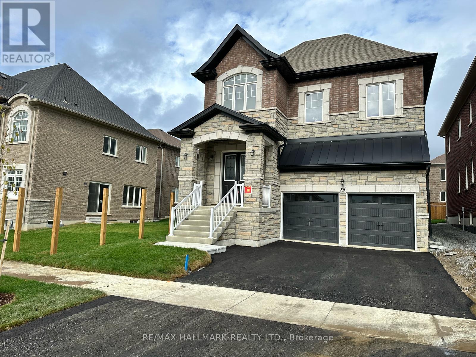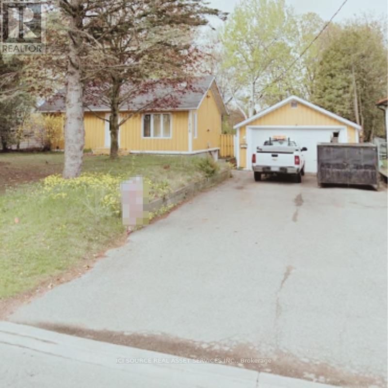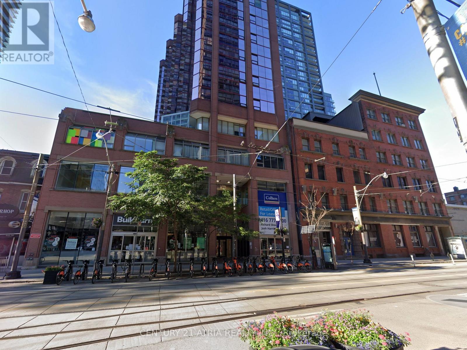Team Finora | Dan Kate and Jodie Finora | Niagara's Top Realtors | ReMax Niagara Realty Ltd.
Listings
512 - 352 Front Street W
Toronto, Ontario
Bright and spacious 1 Bd Fly condo in the heart of Downtown Toronto! Functional layout w/open concept interior, Upgraded Modern Kitchen W/New Stainless Steel Appliances, floor to 9' ceiling windows , spacious bedroom w/glass sliding doors, New Vinyl Floors throughout , Freshly painted. Conveniently located in the middle of Downtown - steps to CN tower, Union station, financial & entertainment districts, restaurants, easy access to highway; amenities include gym, party room, rooftop deck/garden, sauna, 24 h security. (id:61215)
Ph1001 - 500 Wellington Street W
Toronto, Ontario
The Ultimate Full-Floor Penthouse in One of Torontos Most Exclusive Private Boutique Buildings. This expansive 3-bedroom, 2.5-bath suite offers approx. 6,200 sq.ft. of luxurious, designer-curated living space, including a spectacular 2,000 sq.ft. private rooftop terrace featuring a raised infinity glass pool, outdoor kitchen, BBQ station, and panoramic city views. This opulent residence boasts 2 private elevators, 10-ft smooth ceilings, floor-to-ceiling windows, and a wood-burning fireplace framed by a dramatic marble feature wall. Chefs kitchen by Scavolini with Sub-Zero Pro glass-door fridge/freezer, Sub-Zero wine fridge, Viking gas cooktop & microwave, Gaggenau dishwasher, and double-thick marble countertops. Wide-plank hardwood flooring, custom closet organizers, and premium finishes throughout. Parking included. A rare offering of exceptional scale, privacy, and outdoor living in the heart of the city. (id:61215)
303 - 3 Southvale Drive
Toronto, Ontario
Welcome to Boutique Living at Leaside Manor. Featuring a Superb Split-Plan Layout with Zero Wasted Space, Soaring High Ceilings and High-End Finishes Throughout; Stunning Chefs Kitchen w/ Integrated Miele Appliances & Tons of Storage. Unobstructed East Views from Every Room Drench the Unit in Natural Light. Retreat to your Primary Oasis featuring a Walk-In Closet with Built Ins & a 5-Pc Spa-Like Ensuite. Spacious 2nd Bedroom with Its Own Walk-In Closet & Direct Access to 3-Pc Bathroom. 1 Parking & 1 Locker Included! Steps To Fantastic Shops And Restaurants Of Leaside Village & Bayview Ave. Fab Transit And Easy Access To Dvp & Bayview Extension. (id:61215)
303 - 100 Rowena Drive
Toronto, Ontario
*** 1 Month Free *** Live across the Parkway Mall. Spacious, bright, clean units with open dining area and large balconies. Newly painted in neutral colors with refinished floors. Newer counter tops and appliances in kitchen, plenty of storage and closet space. New tiles in hallways and kitchen. On site laundry. Cable and internet ready. Professionally landscaped grounds. Video controlled lobby and intercom system for added security. Property Management for added convenience. Fridge, Stove, Existing Elf's, Pet Friendly, Wall A/C allowed Close to schools, shopping and churches, library, TTC outside your door, 401 and DVP a short distances. Well Equipped Laundry Room on-site *Pictures might be of similar unit* (id:61215)
221 - 600 North Service Road
Hamilton, Ontario
Experience elevated condo living in this beautifully designed suite built by the renowned Desantis Homes. Featuring a spacious open-concept layout, this residence is adorned with chic finishes and large windows that flood the space with natural light. The kitchen is both stylish and functional, complete with a breakfast bar perfect for casual dining, while in-suite laundry adds everyday convenience. Step outside to a generously sized balcony that offers additional living space ideal for relaxing or entertaining. This unit includes a dedicated underground parking spot and a private storage locker, offering both security and convenience for your lifestyle. Residents enjoy access to an impressive array of building amenities, including a rooftop terrace with breathtaking views of Lake Ontario, outfitted with BBQs, loungers, and a welcoming seating area. Pet lovers will appreciate the on-site dog park and pet grooming spa, while the media room and party room provide space for social gatherings and entertainment. Located in a prime spot for commuters, this home is just minutes from the QEW and within walking distance to the lake, blending convenience with lifestyle in one exceptional package. (id:61215)
556 Mississauga Avenue
Fort Erie, Ontario
Welcome to your stunning, brand-new 3+1 bedroom townhouse in sought-after Fort Erie! This gem boasts an open-concept main floor, with a chef's kitchen, three upper-level bedrooms including a primary suite, and a truly standout asset; a fully equipped, private in law suite with its own entrance - perfect for generating rental income or accommodating extended family! Prime location, just minutes away from beaches, shopping, highways and the U.S. border. Your dream lifestyle starts here - schedule your viewing today. (id:61215)
554 Mississauga Avenue
Fort Erie, Ontario
Welcome to your stunning, brand-new 3+1 bedroom townhouse in sought-after Fort Erie! This gem boasts an open-concept main floor, with a chef's kitchen, three upper-level bedrooms including a primary suite, and a truly standout asset; a fully equipped, private in law suite with its own entrance - perfect for generating rental income or accommodating extended family! Prime location, just minutes away from beaches, shopping, highways and the U.S. border. Your dream lifestyle starts here - schedule your viewing today. (id:61215)
100 - 120 Court Drive
Brant, Ontario
Beautiful , upgraded, open concept, modern 2-storey townhome in prime Paris community available for lease. . 3 bedrooms, 2.5 washrooms, garage access to house, large & wide-spanning unfinished basement (for storage, or variety of uses). Contemporary & durable vinyl plank flooring on ground levels, 9' ceiling on ground level, large over-sized windows with bright sun-filled rooms throughout. Modern kitchen with extended maple cabinets, island with breakfast bar, stainless steel appliances, quartz countertops & abundant cabinet space. Convenient 2nd level laundry room with washer & dryer & laundry tub. Very spacious primary bedroom includes walk-in closet with windows, & luxury ensuite. 2 additional spacious bedrooms (one with walk-in closet), linen closet, & 2nd full bathroom are also on upper level. Located minutes from Hwy 403, & directly across from convenient new plaza. (id:61215)
446 Ontario Street
Cobourg, Ontario
This charming home is the perfect opportunity to enter the housing market without compromise. Step into the spacious front sunroom, where natural light fills a versatile space ideal for a cozy sitting area or a bright home office. Inside, the living room flows seamlessly into the eat-in kitchen, complete with ample counter and cabinet space, plus a convenient walkout. The main floor features a bedroom with pocket door, a full bathroom, and the convenience of main floor laundry. Upstairs, a finished loft offers an additional bedroom or flexible living space. The attached garage and basement offer ample storage. Outside, enjoy a generously sized private backyard with a patio area, perfect for relaxing or entertaining. Whether you're a first-time buyer searching for affordability or looking for a home you can personalize with your own design touches, this property is a fantastic find. Located close to Cobourg's amenities with easy access to the 401, this home blends value, convenience, and potential. (id:61215)
2284 Sideroad 1
Burlington, Ontario
Incredible one year old modern home. 4650 sq ft of above grade living space, with 1700 sg ft finished walk up basement. Enjoy the beautiful views of the Escarpment and Lake Ontario, backing on to the Bruce trail and farm land. Five bedrooms all with ensuites, a Nanny suite with separate entrance. Three extra powder rooms (total. 8 bathrooms, 5 bedrooms) for convenience. Take in beautiful sunrises from the east and watch breathtaking sunsets in the west. from this one acre lot. This home has been designed with ease of living, allowing 22 parking spots on this one acre lot. The back yard has plenty of space to design your own oasis. Convenient country living on Burlington's prestigious #1 sideroad, only minutes away from all amenities. Luxury Certified. (id:61215)
Bedroom C With Ensuite - 3153 Colonial Drive
Mississauga, Ontario
Welcome to a spacious and beautifully renovated space in a quiet, family-oriented home located in desirable Erin Mills. The guest bedroom in this inviting property is perfect for students or working professionals seeking a clean and respectful living environment. Modern kitchen with quartz countertops, under-cabinet lighting & custom glass backsplash. Large living & dining area with LED pot lights and a formal family room. Fully enclosed backyard access is available for relaxation. Shared laundry on the main floor. Driveway parking is available for an additional $50/month. Quiet household (landlord) resides on site. Minutes to U of T Mississauga, parks, and library; Close to QEW, 403, 407, Clarkson GO Station; Walking distance to schools, malls, bus stops, shops; Utilities (water, gas, electricity) included in the rent; Single occupancy per room only; No smoking, no pets; EV charging not available or installable; electricity can't be used for crypto mining; Furnitures shown in the photos are for tenant use and included in the rent. (id:61215)
906 Main Street W
Hamilton, Ontario
For Developers, Investors , Builders. Site Plan Conditionally approved. Zoning is TOC1 Exception 310. Highly visible and trafficked location in close proximity to McMaster innovation Park and University, Hamilton Health Sciences (Children's pediatric hospital), Columbia International College. Close to hwy 403 access, future LRT, Westdale Village and minutes to downtown Hamilton. Close to parks, conservation areas, pubic and private elementary and secondary schools, religious institutions, public transportation, dining, shopping and entertainment areas. Properties include 906 Main St W and 122 Longwood Rd S which are automatically merged and must be purchased and completed simultaneously. (id:61215)
Part E1 - 801 Dundas Street E
Mississauga, Ontario
Medical Use Retail Space For Lease!!! Join The Exciting Tenant Mix Of Tim Horton's, Restaurants, Medical, Dental, Pharma &Retail Stores. Located In The Vibrant Dundas Strip, One Of Mississauga's Hottest Retail Markets. Many Uses Allowed. Perfect For: Ultrasound, Medical Lab/Diagnostics, Specialty Health, Physio/Rehab, Specialty Doctor's Office. (id:61215)
124 Hoffman Street
Kitchener, Ontario
Great Opportunity to own a fantastic corner property with multi tenant opportunity. 2 storey building with a 3 Bedroom Apartment upstairs, and a bachelor apartment in the basement. 3 commercial rental units on ground level. (id:61215)
2132 Beaverdams Road
Thorold, Ontario
Great Opportunity To Invest In The Future Development Of The City Of Thorold. Approximately 6.43 Acre Land zoned A). Rapidly changing area. Excellent for multiple uses! Make your dream home or use it for business. Excellent Investment Property for Future Potential. Zoning A, The Perfect Commercial Property With Quick Highway Access Could Be Ideal For Your Business. The Land is within steps From The 406 And Merritville Highway. You Can Truly Be Anywhere In The Region Very Quickly. 400 Amp Service Has Been Added As Well As A Drilled Well With 10,000 Gallon Per Day Usage. (id:61215)
257 George Street
Wellington North, Ontario
Amazing Investment Opportunity! This mixed-use property features seven (7) refreshed residential units and a main floor commercial space that is already leased out to a Restaurant (restaurant business not included in sale), ensuring immediate rental income. A bottle and can return business contracted with the Beer Store adds another steady revenue stream. Recent upgrades include a new roof (2023), newer windows (2020/2023), front aluminum fascia (2023), new electrical on the upper floor (2023), and updated fire alarms (2023). The upper floor has been enhanced with new tiles and luxury waterproof vinyl flooring, while kitchens have been modernized with updated cabinets, quartz countertops, and quartz backsplash. Bathrooms have also been updated, providing a fresh and stylish finish throughout. Additional features include Wi-Fi extenders, security cameras, and exterior lighting for safety and convenience. The property also offers ample parking at the rear for both tenants and customers, as well as an on-site coin laundry and dryer. With multiple income streams and significant recent capital improvements, this property is a true turn-key investment you wont want to miss! (id:61215)
3985 Bloor Street W
Toronto, Ontario
Prime development opportunity on Bloor St W with potential for a larger assembly. 3985 Bloor St W offers a 43 x 150 ft lot. With neighbouring sites also listed on MLS, with a potential for combined frontage of approximately 166.25 ft providing excellent scale and flexibility for redevelopment. A recently accepted settlement by the City now paves the way for implementation of new "as-of-right" development of mid-rise residential buildings on major streets. Be one of the first to seize this opportunity and build a boutique condominium, townhomes or apartment building up to 6 storeys. Featuring a wide right-of-way on Bloor, transit at the doorstep, and proximity to Hwy 427 and Kipling Transit Hub, this site has all the key attributes to deliver a successful mid-rise project under the City of Toronto's new housing policies. Please do not walk the property or speak with occupants. (id:61215)
3985 Bloor Street W
Toronto, Ontario
Prime development opportunity on Bloor St W with potential for a larger assembly. 3985 Bloor St W offers a 43 x 150 ft lot being sold as land only. With neighbouring sites also listed on MLS, with a potential for combined frontage of approximately 166.25 ft providing excellent scale and flexibility for redevelopment. A recently accepted City settlement now permits as-of-right mid-rise residential development on major streets, supporting boutique condominiums, townhomes, or apartment buildings up to 6 storeys. Featuring a wide right-of-way on Bloor, transit at the doorstep, and close proximity to Hwy 427 and Kipling Transit Hub, this location aligns with Torontos new housing policies and is well-suited for mid-rise development. Please do not walk the property or speak with occupants. (id:61215)
5 - 2400 Finch Avenue W
Toronto, Ontario
Office space in a very centralized location with direct TTC access, close to highway 400, 427 and Finch Subway (id:61215)
Basement - 80 Pine Bough Manor
Richmond Hill, Ontario
Newly Renovated, Great Location, Stunning Home In Prestigious Richmond Hill, Walking Distance To Famous Richmond Hill High School, Laminate Floor through out 3 Bedroom 2 Washroom Apartment, Very Practical Layout with Separate Entrance, Large & Bright Kitchen , Granite Countertop, Backsplash, Together with 2 Renovated Washroom, Show and Just Move In! (id:61215)
27 Waterbend Drive
Georgina, Ontario
Premium lot at the end of a cul-de-sac. Canal Frontage leading to Lake Simcoe. New laminate flooring on main floor. New vinyl flooring in the basement. Freshly painted. Pot lights throughout. Quartz Countertops and Quartz Waterfall Island in kitchen. Stainless Steel Appliances. 2 Wood Burning fireplaces. Large oversized garage. Backyard Sauna. Large Deck. Boathouse. Seasonal Lake Access. Minutes to Hwy 404. Close to Amenities. (id:61215)
15 Aida Place N
Richmond Hill, Ontario
Welcome to King East Estates! Nestled on the edge of the Oak Ridges Moraine, 15 Aida is part of an exclusive community surrounded by lush parks, woodlands, and golf courses, while offering seamless connectivity. This newly built 4-bedroom, 4-bathroom detached home in the heart of Richmond Hill boasts a refined living space with premium upgrades and custom features throughout. Highlights include 10 ft ceilings on the main floor (with a coffered ceiling in the spacious family room), 9 ft ceilings on the second floor and basement, elegant hardwood flooring, and a Smart Water Security system in the basement. The expanded modern kitchen showcases upgraded cabinetry, a 58-inch fridge, 36-inch stove, and central island. The primary suite offers a spa-inspired ensuite with freestanding tub. Exterior features include a double-car garage with custom pot lights for added curb appeal and security. Conveniently located near major highways, GO Transit, YRT, and Viva, this home provides easy commuting while keeping nature at your doorstep. Tarion warranty included for peace of mind. Title in hand, ready for its new owner! (id:61215)
1856 Glendale Drive
Pickering, Ontario
Charming Bungalow on Spacious Double Lot! Location: Prime neighborhood, close to schools, GO train, parks, and the 401 Freeway. Lot Size: 75 x 200 ft - R3 Zoning in place, perfect for builders or expansion. Property Features: Older small bungalow with good elevation Flat, dry land ideal for development Surrounded by a beautiful community. *For Additional Property Details Click The Brochure Icon Below* (id:61215)
Parking - 393 King Street W
Toronto, Ontario
Underground parking space available for lease at 393 King St W, perfectly situated in Toronto's Entertainment District. Enjoy secure, convenient access steps from King West restaurants, Rogers Centre, Financial District, and the TTC. A great opportunity for those who need reliable parking in this high-demand downtown location. (id:61215)

