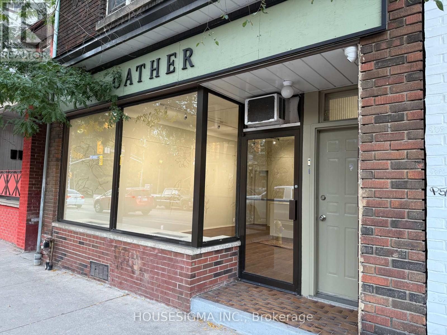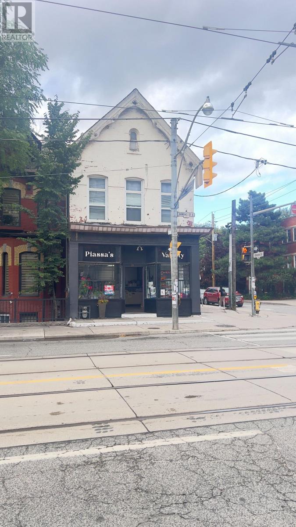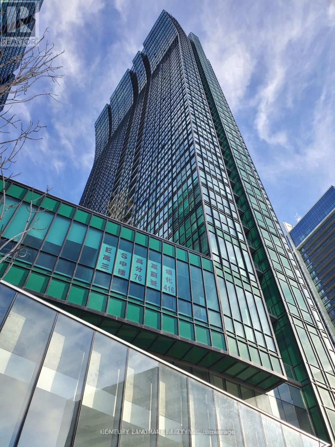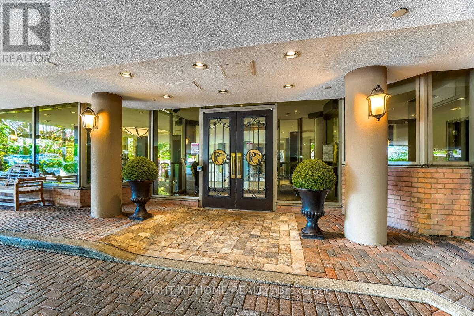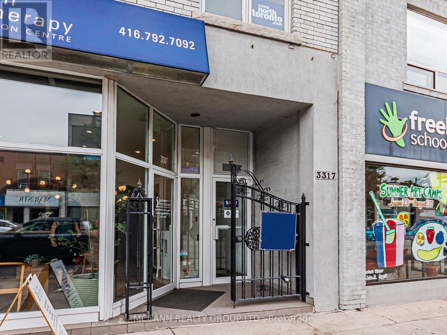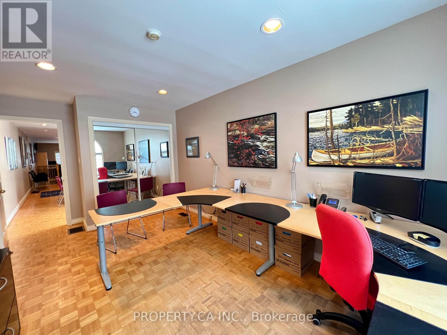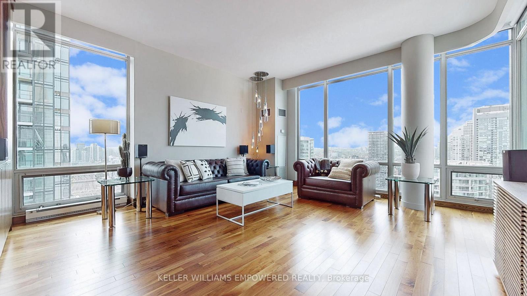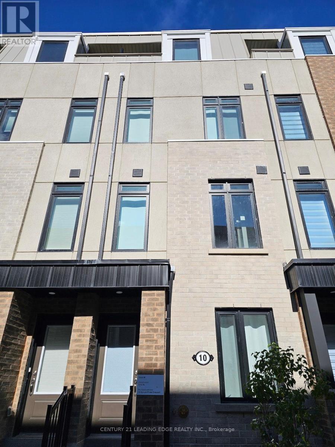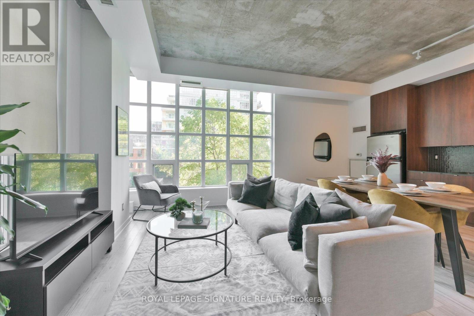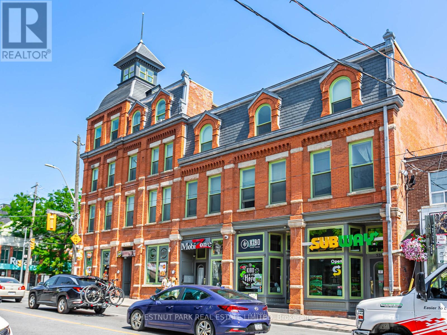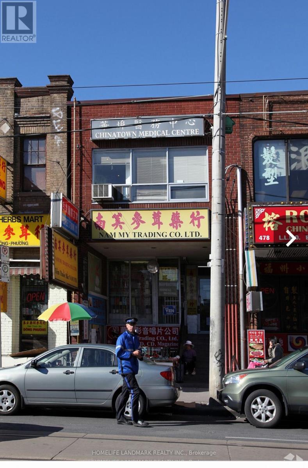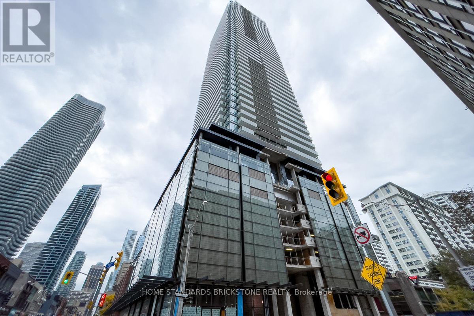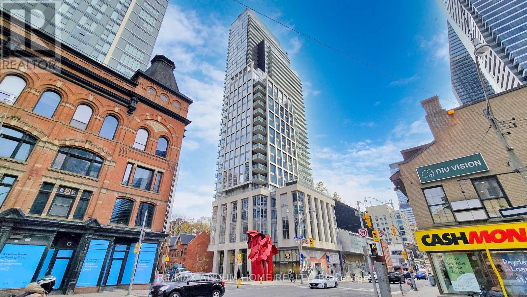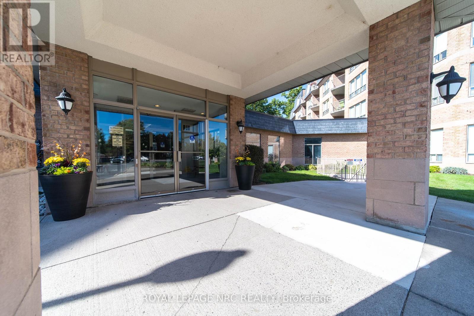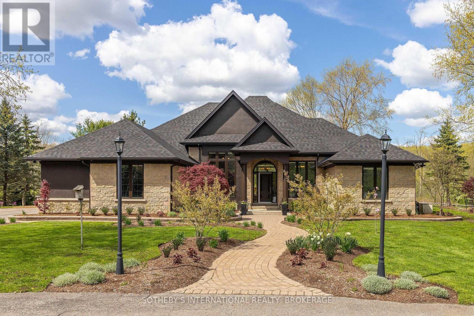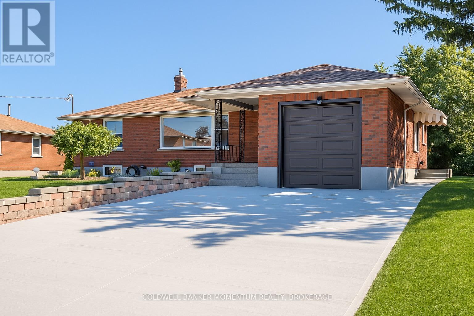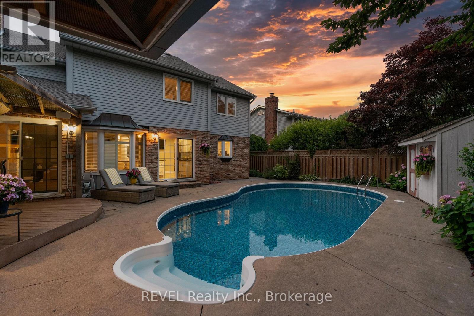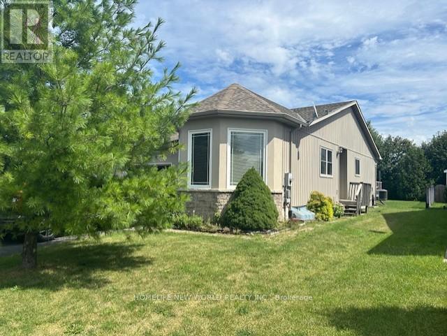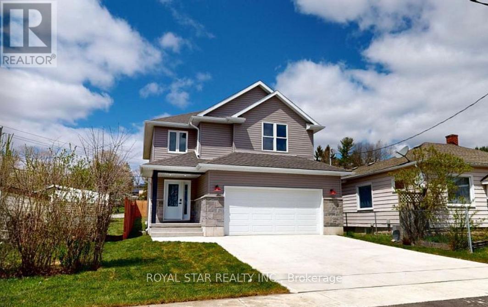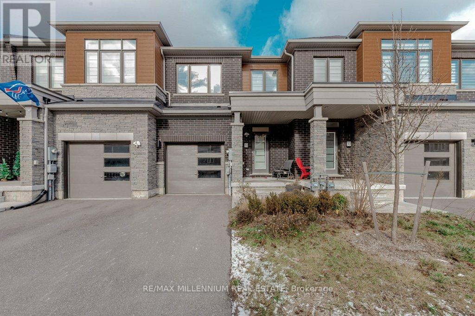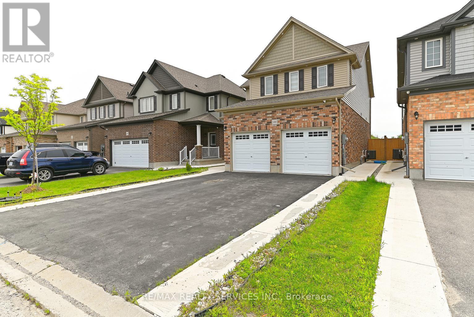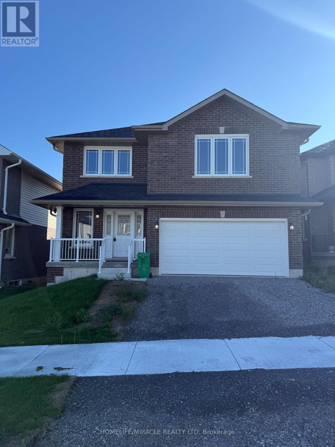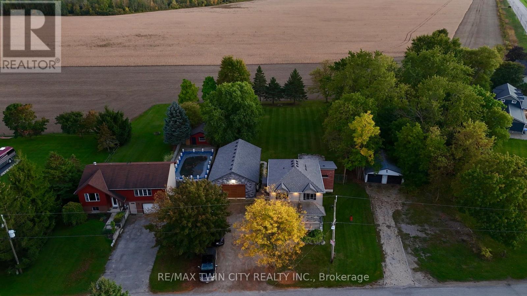Team Finora | Dan Kate and Jodie Finora | Niagara's Top Realtors | ReMax Niagara Realty Ltd.
Listings
374 Dundas Street E
Toronto, Ontario
Great Location on Cabbagetown south. Steps From Trendy Dundas square . Street Level Store, Front Has Large Window Facing Dundas Street East And High Ceiling. High Pedestrian And Vehicle Traffic. Ideal For: Retail store, Fashion/Clothing, Gallery, Beauty, Professional office... etc, Large basement with washroom, can be used for indoor storage or rest room. One designated Parking is available. Water, hot water boiler rental and Gas are included with rent, Tenant pays Hydro and other utilities. (id:61215)
349 - 4750 Yonge Street S
Toronto, Ontario
Office located at Yonge Street and Sheppard Avenue on the 3rd floor. The space is well-maintained and has a clean, professional atmosphere. The office is equipped with excellent lighting that creates a bright and welcoming environment. The layout is efficient, making good use of the available space, which is ideal for both individual work and collaborative projects. The location is highly convenient, with easy access to public transportation, a variety of restaurants, and other amenities. The building itself is modern and secure, featuring a comfortable lobby and friendly staff. Overall, it's a practical and strategically located office that would suit many business needs, particularly for those who prioritize a central location and a productive workspace. Space Is Full of Professionals Such as Legal, Accountants, Financial, Mortgage, Spa, Holistic, Doctor, Dentist. Steps Bus Stop, Restaurant & Shopping. Close to Gym, Shopping & Hwy401. Hvac Heating & Cooling. (id:61215)
618 - 3181 Bayview Avenue
Toronto, Ontario
Fully Renovated Spacious Unit With Unobstructed Views. Custom Accent Walls. Ceramic Flooring & Potlights In Kitchen With Granite C/Top & S/S Appliances. Premium Bathroom And Custom W/I Closet In Master. New Laminate Flooring & Fresh Paint Throughout. Rolling Sheer Blinds. Close To Shopping Plazas, Restaurants, Bayview Village, Medical Centres, Daycare, Parks, Bike & Walk Trails, A.Y. Jackson Ss, Steelesview Ps. Transit/Subway, Highway 401/407. Amenities: Indoor Pool, Tennis Court, Party Room, Guest Suite, Gym, 24 Hrs Concierge, Visitor Parking. (id:61215)
5 - 3317 Yonge Street
Toronto, Ontario
This Unit offers tremendous exposure in a high-end and desirable location of Mid-Town Yonge Street. This boutique commercial space is 980 square feet in total. Occupancy can be immediate! Elevate your business with this modern retail space in the heart of the vibrant Yonge-Bedford Park corridor. Featuring a clean design, this unit offers the perfect blend of style and functionality. Positioned on bustling Yonge Street, it guarantees visibility, heavy foot traffic, and easy access to public transit. Ideal for a Professional office, medical office, beauty related services, wellness studios, boutique store, and much more... The space is surrounded by affluent neighborhoods and thriving businesses. Don't miss this opportunity in one of Toronto's most dynamic commercial hubs. Unit comes with complete kitchen and private bathroom. Unit has an additional feature of a outdoor deck to allow indoor/outdoor feel. (id:61215)
3221a Yonge Street
Toronto, Ontario
Discover this spacious one-bedroom apartment offering approximately 1,000 sq. ft. of bright, versatile living space above retail at Yonge & Lawrence. Perfectly situated within walking distance to the subway, shops, and restaurants, this unit combines urban convenience with comfort. An excellent choice for professionals seeking both functionality and prime location. (id:61215)
3905 - 81 Navy Wharf Court
Toronto, Ontario
Optima Condos offer an unbeatable location in Torontos Waterfront Communities! Steps to the Entertainment District, Harbourfront, Rogers Centre, CN Tower & Scotiabank Arena. With a 95 Walk Score and multiple transit options nearby, convenience is unmatched. Only 5 minutes to The Well - Toronto's premier destination for luxury shopping, dining, offices & entertainment. This executive, fully furnished penthouse corner suite features 1,310 sq. ft. of interior space, nearly 10 ft. ceilings, and a large private balcony. Floor-to-ceiling windows flood the unit with natural light and showcase panoramic city & lake views. High-end finishes throughout: Viking & Miele S/S appliances, 65" Panasonic TV with Dolby 7.1 Surround Sound, and custom built-in cabinetry. The second bedroom includes a queen bed that converts into a large office desk, offering flexibility for executive living. Incredible building amenities with recent upgrades throughout, including 24/7 concierge, swimming pool, hot tub, sauna, fitness centre, outdoor lounge deck with BBQs, party room and visitor parking. (id:61215)
Room2 - 10 Spruce Pines Crescent
Toronto, Ontario
Furnished Room for rent in a beautiful brand new 5-bedroom townhouse located in Victoria Village neighbourhood. Shared bathroom with one female tenant. Shared living space, kitchen, and laundry with the landlord and other tenants. Only few minutes from Eglinton LRT Station and steps to parks, bus stop, schools, Eglinton Square, and Golden Mile Shopping Centre. Landlord is looking for those who are clean, respectful, and willing to share cleaning responsibilities. Rent includes existing furniture, high speed internet and all utilities. Perfect for students or young professionals. No parking available. (id:61215)
305 - 23 Brant Street
Toronto, Ontario
Live in Style at Quad Lofts King Wests Best Kept Secret! Step into over 860 sq ft of bright, open living right in the heart of downtown. This spacious 1+den loft at Quad Lofts is tucked away in a quiet courtyard, yet only steps to King, Spadina, and Adelaide. With soaring 10-ft ceilings, huge floor-to-ceiling windows, and polished concrete floors, this loft mixes cool industrial vibes with modern comfort. The sleek kitchen has built-in appliances, lots of storage, and a stylish backsplashperfect for cooking, entertaining, or winding down after a busy day. The oversized den has sliding doors and is fully encloseduse it as a second bedroom, office, or guest room. This flexible layout adapts to your lifestyle and gives you room to grow. Outside your door, enjoy a vibrant community Nutbar cafe and Othership wellness studio are just around the corner, St. Andrews Dog Park is across the street, and the TTC is at your doorstep. With top walk, bike, and transit scores, youre connected to everything. Underground parking is included. Whether youre a first-time buyer or a busy professional, this is your chance to own in one of King Wests most sought-after buildings. (id:61215)
304a - 535 Parliament Street
Toronto, Ontario
NYC-style studio walk-up on the heritage site of Cabbagetown's famous Winchester Hotel. Currently in the final stage of restoration, the building has been renovated and updated from top to bottom, unit by unit. Enjoy today's conveniences coupled with historic charm. (id:61215)
480 Dundas Street W
Toronto, Ontario
Rarely found money making business right at the core of china town (spadina/dundas), retail store of chinese herbs,649 lotto and related services set up by the same owner over 10 years ago, walk-in and built-up clientele, extreme high traffic commercial street, steady sales with high profit margin. Great potential for experienced operator with chinese traditional herbs and by hiring a in-house chinese therapist for much more extra income. (id:61215)
3010 - 501 Yonge Street
Toronto, Ontario
LOCATION!! Bright & spacious 1 Br+ 1 Den unit, BEST VALUE - SOUTH facing, high floor unit with unobstructed city & lake view in the heart of downtown. Floor-to-ceiling windows, large balcony, laminated floor throughout. Modern kitchen with B/I appliances. Steps to two TTC subways: College or Wellesley , shops, restaurants, hospitals, banks & universities. Great location and great amenities: 24-hour Concierge service, Indoor Pool, Gym, 24Hr Concierge, Lounge, Party Room, Spa, Terrace and visitor parking (id:61215)
715 - 1 Gloucester Street
Toronto, Ontario
Rare 2 Bed+Den Suite with Private Elevator Direct Entry To The Unit.This Exceptional Corner Suite Offers 1,158 sqft of Interior Space + 83 sqft Balcony with Stunning Southwest-Facing Views. Located In a Premium building with Direct Indoor Access to Wellesley Subway Station. Private Elevator Opens Directly into the Suite.Engineered Hardwood Floors Throughout.Floor-to-Ceiling Windows with Insulated Double Glazing.9-foot Smooth Ceilings.Contemporary Kitchen with Premium Integrated Appliances.Primary Bedroom Features a Full-Height Marble-Tiled Ensuite with a Bathtub and a Walk-In Closet.Building Features 5-Star Amenities:24-Hour Concierge, Stylish Coffee Bar,Lounge/Kitchen area,Gym, Library, Theatre room.Elegant Meeting Room,Guest Suites,and an Iconic Zero-Edge Pool with Outdoor Lounging Deck.Steps to University of Toronto and Yorkville. This Unit Is offering Unbeatable Convenience and Excellent Long-Term Value. (id:61215)
107 - 8111 Forest Glen Drive
Niagara Falls, Ontario
Mansions of Forest Glen in Mount Carmel, Niagara Falls! Unique mature building offers daily Concierge, Underground Parking, Indoor Pool, Hot Tub, Sauna,Gym, Library, Party Room, BBQ / Patio and Guest Suite. Monthly Maintenance fee includes; UNLIMITED use of ALL condo utilities; air conditioning, heat, electricity, dryer usage, and unlimited hot water-on-demand! Free furnace filters, maintenance, parts and labour included. Condo 107 is a large premiere corner suite with 9 ft ceilings, 2 bedrooms, 2 bathrooms and views of the forested Shriners Creek. Ownership includes 2 parking spots and large indoor heated storage unit. (id:61215)
3500 Nigh Road
Fort Erie, Ontario
Welcome to your own private retreat! Nestled on 2.7 acres of beautifully maintained land, this charming country estate offers the perfect blend of tranquility, space, and comfort. From the moment you enter through the gated front entrance, you're welcomed into a fully fenced sanctuary where children can roam freely, pets can play safely, and memories are waiting to be made. At the heart of this property is a sparkling swimming pool, ideal for summer afternoons with family and lively gatherings with friends. The expansive outdoor space offers endless opportunities to entertain from backyard BBQs under the stars to quiet mornings on the porch with coffee and birdsong. All of this just a short 5-minute drive from the welcoming small town of Ridgeway where you'll find everything you need shops, schools, local cafes, and essential amenities all with that warm, close-knit community feel. With its picturesque views, ample room to roam, and a sense of peace that only country living can provide, this home is more than a place its a feeling. Whether you're raising a family or hosting guests, this is a place where everyone feels at home. (id:61215)
401 - 141 Church Street
St. Catharines, Ontario
Downtown St. Catharines - Welcome to # 401 - 141 Church Street, a well-situated condo apartment in the heart of St. Catharines, offering easy access to Highway 406 North and South; perfect for commuters.The building is secure and well maintained, featuring a bright and welcoming lobby, two elevators, and a games room with kitchenette for social gatherings. Additional amenities include a designated workout area, a relaxing dry sauna with shower facilities, and a beautifully landscaped Garden Terrace with raised flower beds, numerous seating areas, and spaces for outdoor dining and barbecuing.This 4th-floor unit offers 2 bedrooms and 1.5 bathrooms, with a thoughtful layout that includes a formal living and dining area, an eat-in kitchen, and an enclosed former balcony providing additional year-round living space. Ample storage is available throughout, including hallway closets, a large pantry for dry goods, and a convenient area for brooms and cleaning supplies. Condo fees covers water, hydro, heat, parking and Bell TV Fibe & Internet. Whether youre looking for a comfortable home or a commuter-friendly location with access to downtown amenities, this condo combines convenience, comfort, and community living. (id:61215)
2 Foley Crescent
Thorold, Ontario
Check out this maintenance free brick bungalow home with an attached garage (21ft x 11ft), newly poured concrete driveway and large size irregular lot! Great location in a quiet neighbourhood! The home features 3 beds and 1 bath on the main level. All rooms have big windows and closets for extra storage. The main floor also includes a living room with a large window inviting natural light, eat-in kitchen with new cabinets installed in 2021, laundry hook-ups available, and a 4-pc bathroom. In-law suite potential in the lower level with a side door leading to the basement that is fully finished and consists of 3 beds, 1 kitchen and 1 bath. The 5-pc bathroom has both a walk-in shower, separate bath tub.shower that includes a shower head. Laundry hook-ups available. The home includes 2 separate hydro meters, 2 electric hot water tanks, current hot water boiler system that can be separated by adding a new additional boiler for the basement area. Fire rated drywall and soundproof ceilings installed in the lower level. Windows and shingles were replaced in 2022. Don't miss out on this unique property with great income potential and opportunity! (id:61215)
78 Sovereign Drive
St. Catharines, Ontario
Experience the ultimate in entertainment living at 78 Sovereign Drive. Nestled in the coveted south end Glenridge neighborhood of St. Catharines. This exceptional property features an inviting in-ground pool, an unparalleled cabana pool bar; featuring heaters, automatic shutters, two kegerators, wine and soda fridges, an ice bucket, speakers, granite counters, and a liquor dispenser. A covered dining area with an awning, a putting green in the side yard, a sunroom, an oversized kitchen island, a wine cellar, and a fitness room amenities that will make your home the envy of all your friends and family. This 5-bedroom family home is filled with custom details and boasts a unique open concept layout. As you enter, you're greeted by an open staircase, the dining room with a vaulted ceiling, a spacious chef's kitchen, a sunken living room with a wood-burning fireplace, and a one-of-a-kind kitchen island and bar area create a welcoming atmosphere. The sunroom addition with its vaulted ceiling and skylights provides seamless access to the stunning backyard. On the main floor, you'll find convenient access to the attached 2-car garage, a laundry room, and a powder room. Upstairs, the home continues to impress with California shutters, wainscoting, skylights, four spacious bedrooms, a 4-piece bath, and a primary suite featuring a walk-in closet, a 5-piece jetted tub ensuite and a gas fireplace. The lower level of this naturally bright home is designed for entertainment and relaxation, featuring a wine cellar, a recreation room, a games area, a gym, and a guest bedroom with an ensuite boasting heated tile floors, an oversized shower, and a raindrop shower head. Located just down the hill from Brock University, shopping, amenities and a short drive to the St. Catharines Golf & Country Club, this home offers both luxury and convenience. (id:61215)
2381 9th Avenue E
Owen Sound, Ontario
Welcome to This 3 bedroom Semi-Bungalow. Bright and spacious home, open concept. Long Driveway can park 2 cars. beautiful back yard. It's prime location in Owen Sound close to shopping, restaurants, recreational facilities, schools, and the hospital, making it a convenient and desirable place to call home.Extras: (id:61215)
103 Metcalfe Street
Ingersoll, Ontario
Welcome to 103 Metcalfe Ingersoll! Come and see all the things that you would expect from a quality built. Double car garage with wide concrete drive and beautiful landscaping offer great curb appeal to this 2 story family home located in North Ingersoll Close by walking trails leading to Park and beautiful water feature where you will enjoy nature. Main floor welcomes you with bright spacious foyer leading to large formal living room Continue through kitchen, Dining area open concept family home. Kitchen has ample cupboards with pull out drawers, high end appliances, patio doors to private rear deck and breathtaking views. Finish off the main floor with 2 piece powder room, large primary suite with w/I closets and private ensuite; 3 additional large bedrooms and large 4 piece main bathroom. Lower level provides plenty of additional family space and was finished professionally by the builder. (id:61215)
31 - 8273 Tulip Tree Drive
Niagara Falls, Ontario
A Beautiful Townhouse for lease, In The Most Desirable Niagara Falls Area with an Open Concept Layout And 3 Spacious Bedroom. Engineered Hardwood in the Great room and Hallway on second floor. Upgraded Kitchen With S.S. Appliances And Lots Of Cabinets. Master Bedroom With 3-Pc Ensuite. Upgraded Staircase All bedrooms with Broadloom. Minutes Drive To Amenities Parks, Schools, Community Centre, Costco and Many more. (id:61215)
1320 Calais Drive
Woodstock, Ontario
Welcome to this beautifully maintained 3 bedroom, 3 washroom home located in one of Woodstock's desirable neighbourhoods. Perfect for families and commuters. This spacious home is just minutes from schools, transit, shopping & highway 401. The open concept main floor is ideal for entertaining, featuring pot lights throughout, a chef inspired kitchen and seamless flow to the dining & living areas. walk out from the kitchen to a fully fenced backyard perfect for kids, gardening & summer BBQ's. Upstairs offers a generous primary suite with a private 4 piece ensuite and 2 additional bedrooms with a shared semi ensuite. Pot lights continue outside enhancing curb appeal and this property includes security cameras for additional piece of mind. Double car garage adds to the convenience. A must see home in a welcoming and family friendly community (id:61215)
308 Mullighan Gardens
Peterborough, Ontario
Beautifully crafted all-brick detached residence with nearly 3,600 sq. ft. of living space. This home showcases 5 generously sized bedrooms, including a primary suite with a walk-in closet and a 4-piece ensuite. Designed for modern living, the main floor features 9' ceilings, hardwood floors, and an elegant oak staircase. The chef-inspired kitchen offers quartz countertops and opens to a spacious great room with a gas fireplace. Step out from the dining area onto a 10' x 12' deck, perfect for gatherings. Comes complete with stainless steel appliances-fridge, stove, dishwasher, range hood, washer & dryer. Conveniently located just 45 minutes from the GTA with quick access to Highways 115, 401 & 407. Don't Miss out! (id:61215)
2869 Line 45 Line
Perth East, Ontario
Experience luxury and space in this stunning custom-built two-storey home in the charming town of Gads Hill. Situated on a generous .57-acre lot and backing onto serene farm fields, this home offers four large bedrooms and three beautifully appointed bathrooms. Built in 2019, the main level features an open-concept design with a bright great room, where oversized windows provide sweeping views of the expansive backyard and surrounding fields. The chef's kitchen is a true centrepiece, boasting a nine-foot island, quartz countertops, and abundant storage, making it perfect for both entertaining and everyday family life. Upstairs, convenience meets comfort with spacious bedrooms and a thoughtfully placed laundry area. One of the home's standout features is the massive 26' x 46' (1200sf) workshop, complete with in-floor heating, upper mezzanine and bathroom, ideal for a business, creative pursuits, or hobby enthusiasts. Additional highlights include protection from a 12 kW generator, a natural gas furnace combined with lower-level in-floor heating, and smart home rough-in wiring ready for future automation. The backyard is designed for enjoyment and relaxation, featuring a large deck and a stamped concrete patio, all set within a beautifully landscaped property that provides plenty of space to appreciate the outdoors. This home perfectly combines modern luxury with country tranquility, offering an exceptional living experience for families, hobbyists, or anyone seeking a peaceful retreat without compromising on style or functionality. (id:61215)

