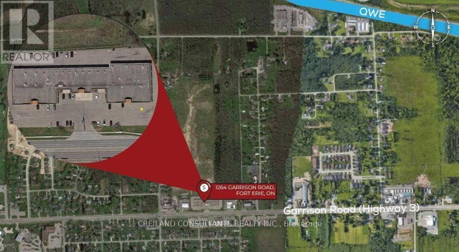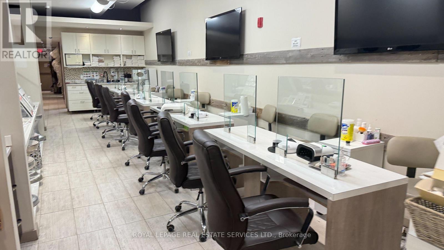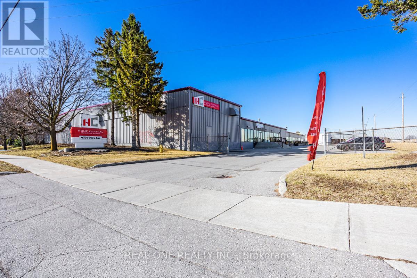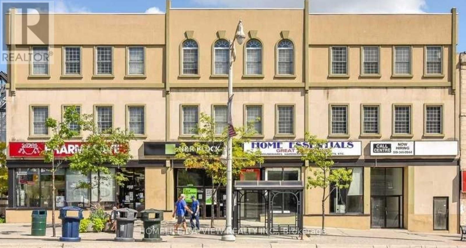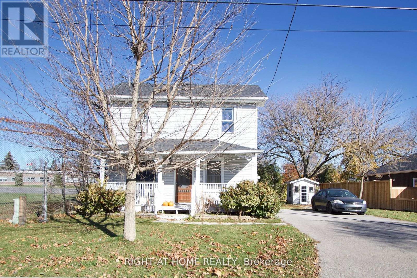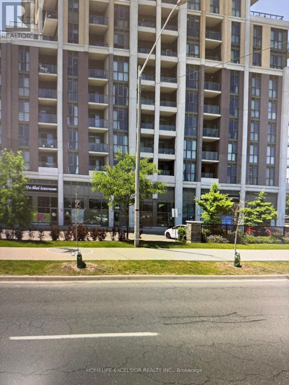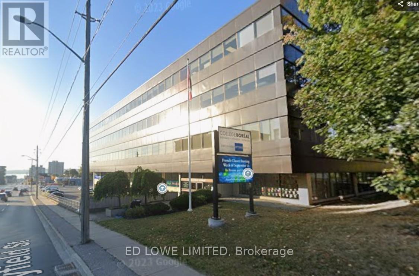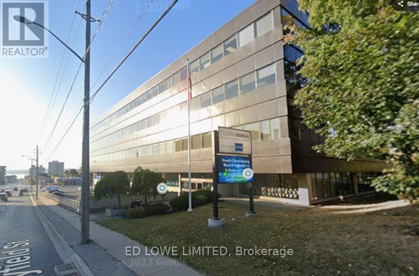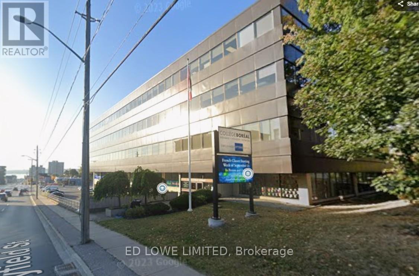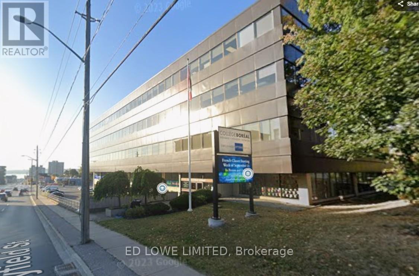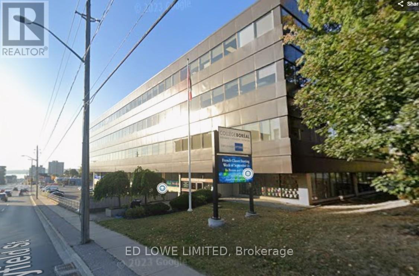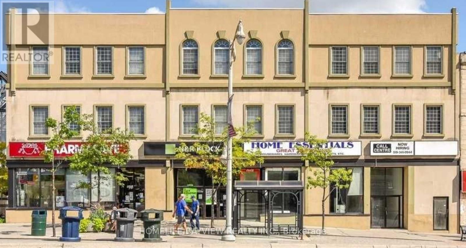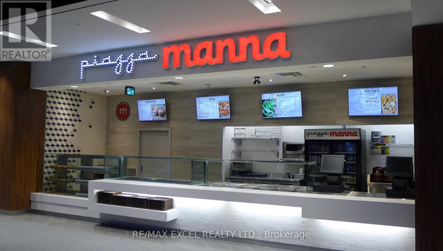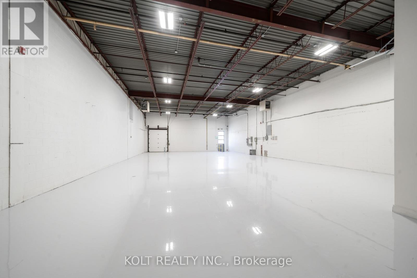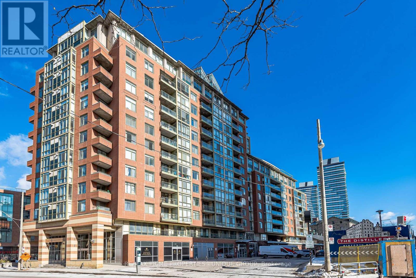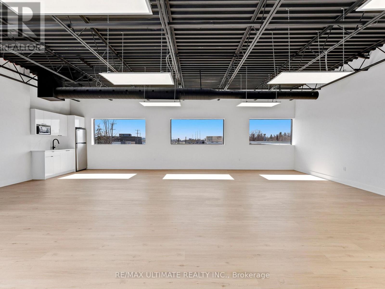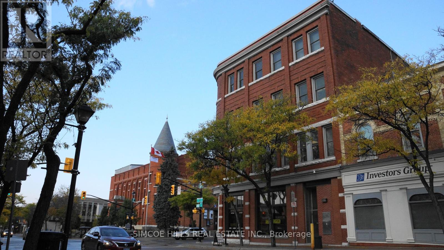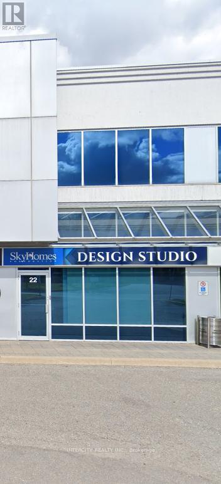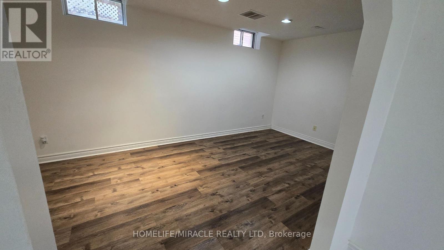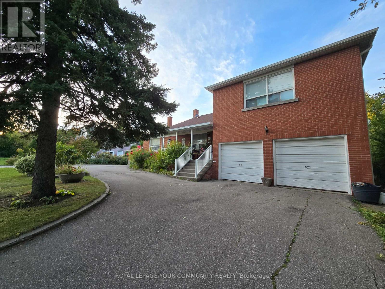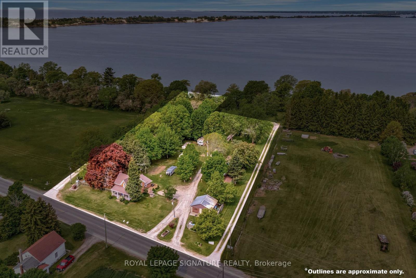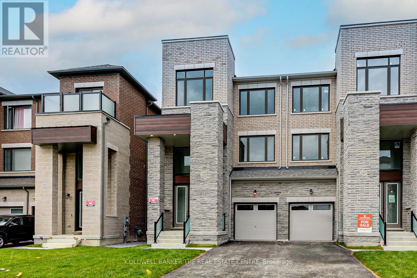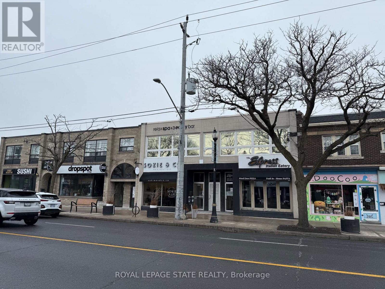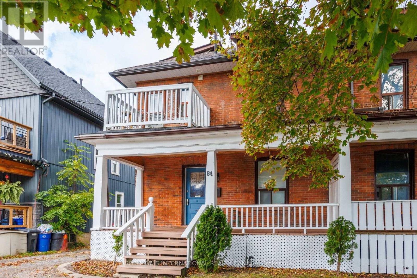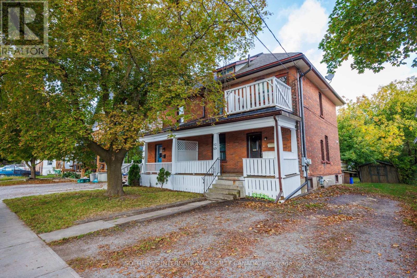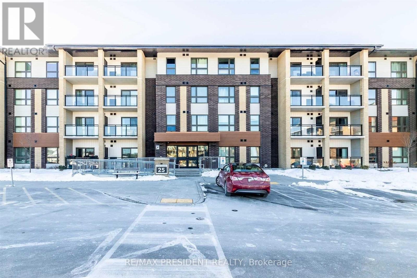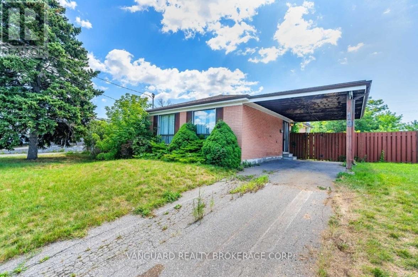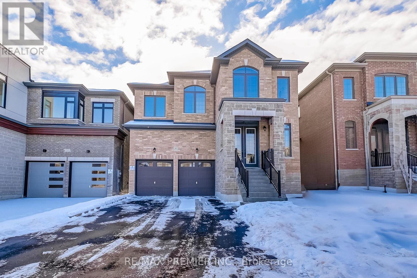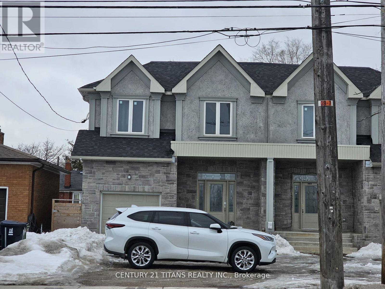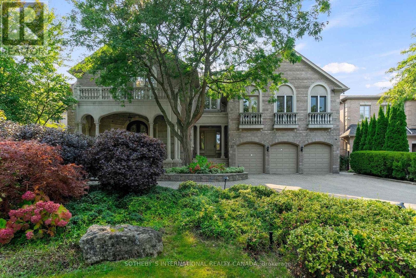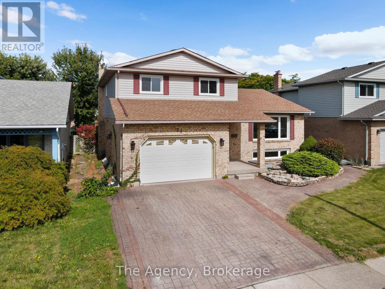Team Finora | Dan Kate and Jodie Finora | Niagara's Top Realtors | ReMax Niagara Realty Ltd.
Listings
U1b - 1264 Garrison Road
Fort Erie, Ontario
This retail plaza is located along high traffic commercial corridor Garrison Road which offers excellent visibility for your business. The plaza has a diverse range of tenants mainly medical and service: Optometrist, Pharmasave, Niagara Region Health, as well as a Nails & Spa, Dry cleaner, and large Logistics Company. **EXTRAS** The property is conveniently situated close to schools, banks, grocery stores, restaurants, town hall, and is in close proximity to the US border. Ample surface parking available. (id:61215)
A01009a - 146 Lakeshore Road W
Oakville, Ontario
Fantastic opportunity to own a fully equipped and upgraded Nail & Spa business in a prime, high-traffic location. This well-established business features 9 pedicure stations, 8 manicure stations, a dedicated RMT room, waxing and facial rooms, along with a staff room and washroom. The space is designed with modern, high-quality equipment and fixtures, ensuring a luxurious experience for clients. Ideal for investors or operators looking to step into a successful, profitable business with a loyal customer base. (id:61215)
Building #2 - 430 Finley Avenue
Ajax, Ontario
Exceptional low cost industrial leasing opportunity. Close proximity to highway 401 and 412. With 2 truck level loading docks, 3 drive-in shipping doors. Typical clear heights range from 11.8', 14', 16' to 24.5' up to steel beam, with some piping lower than steel beam. (id:61215)
Lower - B1 - 45 Wyndham Street N
Guelph, Ontario
Excellent Commercial Unit For Business Owners. Lower Level 4,054 Sq. Ft. Unit #1 For Lease With 10' Ceiling. Priced at $5,200 Per Month. It includes Its Own Separate 2 Washrooms. Located In Historic Downtown Guelph. Great Exposure. High Pedestrian Traffic, High Visibility Location. Central To The Public Transit, Ensuring Constant Flow Of Potential Clientele. Surrounded By Major Banks, Shopping Mall, Medical Offices, St. George's Square, River Run Centre, The Sleeman Centre, And Many Other Great Restaurants, Cafes And Shops. The Zoning Allows For A Variety Of Uses In Retail/Office/Commercial Great For Office Use (Lawyer, Accountant , Therapist, Mortgage Agents & Insurance), Medical Clinic/Office, Art Gallery, Artist Studio, Education Use, Financial Institution, Massage Therapy, Production Studio, Wellness Centre, Storage and Much More. This Is A Great Location, And A Great Building. Central Business District Zoning. Elevate your business in a prime location And Join The Other Wonderful Professional Type Tenants In The Building. (id:61215)
53 Duke Street
Clarington, Ontario
Spacious 4-Bedroom, 2-Bathroom Home Situated on a Prime 66 Ft x 96 Ft Lot in Bowmanville. All Essential Studies and Assessments Have Been Completed, Including: An Archaeological Study, Environmental Assessment, Zoning Variance for Severance, and Conceptual Plans for 6 Residential Units. Topographical and Boundary Surveys Have Also Been Completed. Vendor Financing Available. (id:61215)
53 Duke Street
Clarington, Ontario
Spacious 4-Bedroom, 2-Bathroom Home On A Generous 66 Ft X 96 Ft Lot In Bowmanville. This Charming Property Offers Plenty Of Space For Families, Featuring A Bright And Inviting Layout. Well-Maintained And Move-In Ready, Its An Excellent Opportunity For First-Time Buyers Or Those Looking For A Comfortable Home In A Desirable Neighborhood. Vendor Financing Available! (id:61215)
114 - 9560-114 Markham Road W
Markham, Ontario
Prime Retail Unit Located At Ground Floor Of Newly Built Condo, Excellent Exposure, Facing Markham Road, Wide Frontage And Entrance, Large Windows, Ample Parking. Surrounded By Residential Buildings.Facing Markham Rd, Opposite Mount Joy Go Stn, Close To Schools, Shopping Center And Museum (id:61215)
2nd Fl - 136 Bayfield Street
Barrie, Ontario
15,840 s.f. Professionally finished office space available. The entire second floor, lots of windows with great views. Elevators. Located just north of Barrie's downtown and south of Hwy 400. Kitchenette. High traffic area. Onsite parking available. $19,800.00/mo + HST. Tmi, utilities included. Annual Escalations. (id:61215)
203 - 136 Bayfield Street
Barrie, Ontario
2621 s.f. Professionally finished office space available on second floor, lots of windows with great views. Elevators. Located just north of Barrie's downtown and south of Hwy 400. Common area washrooms. High traffic area. Onsite parking available. $3276.25 /mo + HST Tmi, utilities included. Annual Escalations. Entire floor available for Lease at 15,840 s.f. (id:61215)
200b - 136 Bayfield Street
Barrie, Ontario
1812 s.f. Professionally finished office space available on second floor, lots of windows with great views. Elevators. Located just north of Barrie's downtown and south of Hwy 400. Common area washrooms. High traffic area. Onsite parking available. $2265.00/mo + HST Tmi, utilities included. Annual Escalations. Entire floor available for Lease at 15,840 s.f. (id:61215)
106 - 136 Bayfield Street
Barrie, Ontario
2200 s.f. Professionally finished office space available on the first floor, lots of windows with great views. Elevators. Located just north of Barrie's downtown and south of Hwy 400. Common area washrooms. High traffic area. Onsite parking available. $2750.00/mo + HST Tmi, utilities included. Annual Escalations. (id:61215)
200 - 136 Bayfield Street
Barrie, Ontario
6976 s.f. Professionally finished office space available on second floor, lots of windows with great views. Elevators. Located just north of Barrie's downtown and south of Hwy 400. Common area washrooms. High traffic area. Onsite parking available. $8,720.00/mo + HST. Tmi, utilities included. Annual Escalations. Entire floor available for Lease at 15,840 s.f. (id:61215)
201 - 136 Bayfield Street
Barrie, Ontario
6236 s.f. Professionally finished office space available on second floor, lots of windows with great views. Elevators. Located just north of Barrie's downtown and south of Hwy 400. Common area washrooms. High traffic area. Onsite parking available. $7795.00/mo + HST. Tmi, utilities included. Annual Escalations. Entire floor available for Lease at 15,840 s.f. . (id:61215)
77 Jarvis Drive
Port Hope, Ontario
Welcome Home! This beautiful family home is situated in a desirable neighborhood close to all amenities, schools, shopping and walking distance to public transit. The primary bedroom is conveniently located on the main floor. The 2nd level has a den/nook area with 2 generous sized bedrooms sharing a jack and jill washroom. Finished basement with large storage area. This house is move in ready! (id:61215)
Lower - B3 - 45 Wyndham Street N
Guelph, Ontario
Amazing Commercial Unit For Business Owners. Lower Level Unit #3 For Lease With 10' Ceiling. Priced at $3,200 Per Month. Located In Historic Downtown Guelph. High Traffic, High Visibility Location. Central To The Public Transit, Ensuring Constant Flow Of Potential Clientele. Surrounded By Major Banks, Shopping Mall, Medical Offices, St. George's Square, River Run Centre, The Sleeman Centre, And Many Other Great Restaurants, Cafes And Shops. The Zoning Allows For A Variety Of Uses In Retail/Office/Commercial Great For Office Use (Lawyer, Accountant , Therapist, Mortgage Agents & Insurance), Medical Clinic/Office, Art Gallery, Artist Studio, Education Use, Financial Institution, Massage Therapy, Production Studio, Wellness Centre, Storage and Much More. This Is A Great Location, And A Great Building. Central Business District Zoning. Elevate your business in a prime location And Join The Other Wonderful Professional Type Tenants In The Building. (id:61215)
505 - 10 Lagerfeld Drive E
Brampton, Ontario
Bright Lights Luxury unit from Daniels, spacious CORNER unit that provides tons of natural light. New 2 Bedroom 2 Bath Corner with 150 Sqft Balcony and a fully functional layout that allows for practical living. Numerous upgrades throughout feature renovated floors, a chef's kitchen, and an open-concept living/dining which is perfect for entertaining family and friends. The kitchen features Stainless steel appliances, quartz countertops. MPV, EV Car parking with locker and Hi-Speed Rogers Internet included. Spacious 882 Sqft condo with big balcony. Close to Mount Pleasant Civic Square, Walking to Mount Pleasant GO Station and One hour to Union Station. Near to Professor's Lake Chinguasypark, Eldorado Park. (id:61215)
108 - 100 Consilium Place
Toronto, Ontario
Located In One Of The Most Spectacular Building Complexes In Eastern Toronto, Consilium Currently Consists Of Three Office Towers With A Total Surface Area Of Over One Million Sq.Ft. Serving 3 Building. Great Business For Buyer Looking To Work In Food Industry with lots of potential to expand on delivery business which currentluy owner is not doing. Possibility to convert to other concept with landlord approval. (id:61215)
303(Bigger Unit) - 2225 Markham Road
Toronto, Ontario
Single Office In Unit 303. Shared Usage Of Boardroom, Kitchenette And Reception. Comes Furnished With Desk And Chairs. (id:61215)
303 (Smaller Unit) - 2225 Markham Road
Toronto, Ontario
Single Office In Unit 303; Shared Usage Of Boardroom, Kitchenette And Reception. No Furniture Included. (id:61215)
7350 16th Sideroad
King, Ontario
** RARE OPPORTUNITY ALERT **Seize this extraordinary chance to own 153.715 acres of prime corner farmland, located just north of King Road & west of Highway 27! This expansive parcel, at the northeast corner of Concession 11 & 16th Side Road, is ideal for agriculture, development, or recreational use. Imagine building your dream home surrounded by nature, complete with a picturesque horse stable and ample space for riding trails. This exceptional corner piece offers a rare opportunity for versatile land use in the city of King. Remarkably, the property features secondary structures, including farm outbuildings that cater to agricultural needs. With easy access to major roads, you can enjoy the convenience of rural living without sacrificing accessibility. This substantial piece of land is a golden opportunity for buyers who envision starting a farm, creating a haven for horses, or holding it for future development. Convenience at your doorstep: 5 mins to Highway 27, 20 mins to Highway 400, 33 mins to Toronto Pearson Airport, 12 mins to Copper Creek Golf Club, 29 mins to Vaughan Mills, 23 mins to King GO Station, 8 mins to Downtown Bolton, 15 mins to McMichael Canadian Art Collection, 25 mins to Cortellucci Vaughan Hospital, & 30 mins to William Osler Health in Brampton. With the city of King on the rise, the potential for future development is imminent. Whether your vision involves residential development, recreational facilities, or agricultural expansion, this property offers the flexibility to bring your dreams to life in an area known for its vibrant agricultural community & charming landscapes. Don't miss this once-in-a-lifetime opportunity! Whether you're looking to build a stunning estate, create a horse haven, or strategically hold for the future, this parcel is key to unlocking your vision. Act Now! Opportunities like this are rare. (id:61215)
Unit 8 - 465 Milner Avenue
Toronto, Ontario
Welcome to Milner Business Park; Featuring this Prime industrial unit offering 3746 sqft with16' clear height, & a Truck Loading Dock, ideal for end users or investors. Great location in high demand industrial area with quick access to Hwy 401, a key benefit for logistics and transport-oriented businesses. Flexible E0.6 zoning can accommodate a wide range of industrial uses. The property's three access points streamline entry and exit, with ample parking spaces for your staff & clients. Vendor options for turnkey office build-outs & renovations, the space is easily adaptable to your needs. This industrial unit is a smart choice for operational efficiency and investment potential. (id:61215)
30 - 111 Sherwood Drive
Brantford, Ontario
10,000 SQUARE FEET OF WAREHOUSING SPACE AVAILABLE IN BRANTFORD'S BUSTLING, CORDAGE HERITAGE DISTRICT. Be amongst thriving businesses such as: The Rope Factory Event Hall, Kardia Ninjas, Spool Takeout, Sassy Britches Brewing Co., Mon Bijou Bride, Cake and Crumb--the list goes on! Located in a prime location of Brantford and close to public transit, highway access, etc. Tons of parking, and flexible zoning! 2drive in doors, 3 shared truck level doors, 24' clear. *UNDER NEW MANAGEMENT* (id:61215)
7121 Highway 124 Road S
Guelph/eramosa, Ontario
Prime Location! Stunning Detached Home! 3-bedroom Bungalow, 1.5-bathroom home is set on a sprawling aprox 2-acre Sub Prime Land property, just minutes from Guelph and Highway 401. Please review 2 Addendum Attachments .Ideal for families or a small home office/business, Hobby Farm, (Live Stock) it offers ample space for parking. Additional features include a new furnace and water softener. Don't miss this excellent opportunity!Current taken photos are on MLS. (id:61215)
703 - 39 Parliament Street S
Toronto, Ontario
Welcome to Suite 703, 39 Parliament Street. If you're looking for the premier location for wheelchair accessible living in Toronto, then this is it! Located in the vibrant and historic Distillery District, this building has on-site attendant care managed by March of Dimes. The building was designed and built to be wheelchair accessible. Suite 703 was customized by the original owner for accessibility. The suite door has a power opener, the open concept living room, dining room and kitchen are easy to navigate. The large west facing floor to ceiling windows overlook Parliament Square Park and the CN Tower in the distance. The kitchen was updated in 2019 with new cupboards and countertops. The primary bedroom features a ceiling track and closet. The oversized bathroom also has a ceiling track leading to the raised bathtub and there is a roll-under sink. The suite also has a south facing balcony, hard flooring surface throughout, a separate enclosed den (could be a second bedroom) ensuite laundry and a large hall closet. (id:61215)
6 - 84 Crockford Boulevard
Toronto, Ontario
Turnkey commercial office space for lease on highly sought-after Crockford Boulevard! Freshly renovated with approximately 1060sf and no expense spared. This unit is a large open space with 3 large windows plus a skylight that offers an abundance of natural light, bathroom, kitchenette with a sink, fridge, and microwave. Private entrance from the south side of the building. It is a modern design with LED lighting, vinyl flooring and a black exposed ceiling that is11'6" with a 9'9" clear height. Unit 6 has its own 60-amp electrical panel, rooftop HVAC unit with heat, A/C and exposed spiral ductwork. 2 assigned parking spots. Minutes from the DVP,401, and 404. Tenant pays gas and hydro. (id:61215)
427 - 8111 Forest Glen Drive
Niagara Falls, Ontario
FULLY FURNISHED lovely unit in Mansions of Forest Glen located in highly desired Mount Carmel neighbourhood. Enjoy class and comfort! Updated and renovated with an open plan kitchen featuring new double sink and tap, granite counters with large island and new modern backsplash and newer high end appliances! Gleaming hardwood floors throughout! Bathrooms have been renovated with new vanities and shower door! c/a '23, GE Energy Star French Door Refridgerator with internal water dispenser and advanced water filtration '22, Whirlpool Dishwasher '21. Freshly painted throughout and move-in ready, this suite is sure to please. Exclusive amenities include underground parking, fitness room, concierge, indoor pool, sauna, hot tub, guest suite, storage locker, party room, fitness room all meticulously maintained. (id:61215)
205 - 6 West Street N
Orillia, Ontario
PRIME DOWNTOWN LOCATION. PRESTIGIOUS FORMER BANK BUILDING. THIS SPACE WAS THE BOARDROOM. ELEVATOR, 2 PUBLIC WASHROOMS. 1 PRIVATE WASHROOM. SHARED KITCHENETTE .1100 SQ FT (id:61215)
22 - 7611 Pine Valley Drive
Vaughan, Ontario
*** PRICE TO SELL! *** Rare Commercial Vacant Unit In Pine Valley Business Park. State of the art decor centre. Done to the nines. Move-in ready. Ideal for any builder. Fully functioning. Impactful impression when you walk in. Visually stunning like no other. Heavily upgraded with dramatic finishing's. Spectacular unit comprised of 1,356 Sq. Ft. On Main Floor Plus Approximately 600 Sq. Ft. Mezzanine (Total 1,956 Sq. Ft.). Ideally Located Near Public Transit, Hwys 7/400/427/407/27, And Next To T.D. Bank. Plenty Of Open Surface Parking. (id:61215)
Lower - 26 Brushwood Crescent
Barrie, Ontario
Legal basement: Your next destination is waiting in highly sought community of south East Barrie. Sunlight filled fully renovated lower level has 1 Br and 1 Wr. Very good size living room In suit laundry. Stone driveway provides 1 car parking available for lower level. Walking distance to all amenities, Downtown, Beaches, Parks, Transit and the best schools. Utilities will be shared 65% main level and 35% lower level. (id:61215)
3 - 33 Mississaga Street E
Orillia, Ontario
1115 sq. ft. main floor, heritage centre, shopping mall, upscale leaseholds, access to 86 car municipal parking lot at door. Located in middle of main block. GST in addition. $24.00 per sq. ft. gross rent. See listing broker for accelerated rental rates for 5 year lease. (id:61215)
Level 1, Unit 13 (Ne-5) - 9205 Yonge Street
Richmond Hill, Ontario
Introducing the perfect canvas for your retail dreams at Yonge and 16th! Retail Unit NE-5 on Level 1, Unit 13 awaits your creative touch. With 765 Sqft of space and a rentable area of 886 Sqft, this unfinished unit offers endless possibilities for design and style. Imagine the potential! Plus, enjoythe convenience of public underground parking exclusively for retail stores. Don't miss out on this remarkable opportunity to bring your vision to life. (id:61215)
100 Langstaff Road
Richmond Hill, Ontario
Welcome to your opportunity of a lifetime, the Golden Egg of South Richvale! This property, a true oasis, offers endless potential to bring your dream home to life surrounded by the beauty of nature - a landscape of mature trees, fruit trees, an endearing curb appeal, and a lush, private perimeter. The value of this property goes above and beyond! Conveniently located and nestled in one of the best neighborhoods in Richmond Hill nearby highways (407, 404, 401 and 400), transit (GO/YRT/Viva), necessities, amenities, delectable restaurants and close to Mackenzie Health Hospital and Hillcrest Mall. Once a flourishing farm, it retains its charm with existing greenhouses, a peaceful atmosphere, and expansive land ready for revitalization. Whether you envision a custom build or preserving the homes nostalgia, it's ready for the next chapter to match your lifestyle. Seize the moment to grow your family roots in one of Richmond Hill's most sought-after neighborhoods; your next home awaits! (id:61215)
1818 County 12 Road
Prince Edward County, Ontario
Enjoy The Stunning Views Of West Lake And The Breathtaking Sunsets Over The Sand Dunes At Sandbanks Provincial Park! Situated On Approximately 2.4 Acres, This Nostalgic 4-Bedroom, 2-Bath Century Home Features Many Of The Original Hardwood Floors And Trim. The Well-Treed Lot Provides Plenty Of Shade. With Tourist Commercial Zoning, This Property May Be Perfect For A Health Spa, Motel, Bed & Breakfast, And More. Enjoy Great Swimming And Fishing, With Gentle Lake Access And A Mild Slope Into The Water For Swimming Or Wading. Avoid The Beach Crowds And Enjoy Your Own Waterfront Paradise! "Sandbanks Beach Resort" Has Been Used Over The Years By Approximately 15 Trailer And Camper Renters. The 25-Foot-Wide Boat Launch, Which Owners Have Rated As The Best And Easiest On West Lake, Adds To The Property's Appeal. The Main Floor Bathroom Was Renovated In 2019 With A Cherrywood Natural Finish, Soaker Tub, Sink With Vanity, Fixtures, And Laundry Room. Additional Upgrades Include A High-Efficiency Gas Furnace (2020), Steel Roof. Recent Updates In 2024 Include A New Side Deck, New Front Door Entry With Sidelights And Transom, And New Thermal Windows In The Kitchen And Main Bedroom. Steps Away From Two Restaurants And Isaiah Tubbs Resort & Conference Center, This Property Offers Access To Beaches, Walking, And Cycling Trails Just One Kilometer Away. This Area Is A True Paradise! Live Where You Love To Visit! A Local Hospital And Amenities Are Only 15 Minutes Away In Picton. (id:61215)
10231 Old Pinecrest Road
Brampton, Ontario
Excellent Opportunity for INVESTORS and DEVELOPERS I to own **4.4 acres *** of land including a house making it a fantastic opportunity in the highly sought-after Brampton area. An Exceptional Opportunity To Turn Your Dream Of Crafting A CUSTOM Home With Abundant Land Into A Reality. Enveloped by lush greenery, Backyard is adorned with beautiful mature trees and a conservation area, adding to its natural appeal. Situated in a desirable location with lovely homes in the neighbourhood and is nestled on a peaceful and quiet street. Lots of potential. Buyer/ Buyers agent must do their own due diligence.Area surrounded by big Estate houses and Forest conservation and excellent view of credit river and lots of stuff to explain must be seen !! (id:61215)
549 New England Court
Newmarket, Ontario
This stunning semi-detached home is nestled on a quiet cul-de-sac in the sought-after Summerhill Estates neighborhood of Newmarket. Featuring 3+1 bedrooms and 4 bathrooms, the residence offers between 2,000 to 2,500 square feet of elegant living space. The gourmet kitchen is equipped with high-end appliances, quartz countertops, a center island and ample cabinetry-perfect for culinary enthusiasts. The finished walk-out basement: provides additional living space suitable for a recreation room or home office, with direct outdoor access. Pot lights and 3 inch hardwood floors throughout which enhance its modern appeal. The property is equipped with forced air heating powered by natural gas and central air conditioning, ensuring year-round comfort. A built-in garage with access from the basement offers additional convenience. Situated just steps from scenic trails and transit lines, the home is also minutes away from prestigious institutions such as St. Andrew's College and St. Anne's School, as well as the Newmarket Tennis Club. This property offers a perfect blend of elegance and convenience, making it an ideal choice for those seeking a refined lifestyle in a prime location (id:61215)
201 - 1036 King Street W
Hamilton, Ontario
prime 2nd fl office space in Westdale Village. In the heart of the commerical/retail district shopping and dining, and entertainment. Close to Highway 403, the Lincoln Alexander expressway, Hamilton Health Sciences, McMaster U, and McMaster Innovation Park, schools, religious institutions, future LRT, public transportation, parks and recreation facilities. Well maintained building. Office overlooks King St. West. Lots of natural light. (id:61215)
403 Mackay Street
Pembroke, Ontario
Rent Increase effective April 1st 2025 $1010 and $1055. Charming two-storey duplex in Pembroke's prime location. Upstairs unit features 2 bedrooms renting for $986/month, while the main level unit offers 2 bedrooms renting for $1034/month. Tenants cover natural gas and hydro expenses. Separate entrances, two driveways, detached garage, and separate hydro and gas meters enhance convenience and privacy. Property boasts a newer roof, newer deck/stairs from upper unit to ground and two updated gas furnaces. The main floor unit enjoys air conditioning. Fully occupied with reliable tenants. Ideal investment opportunity in a sought-after neighborhood. (id:61215)
84 Durham Street W
Kawartha Lakes, Ontario
Your rare opportunity to purchase a side-by-side profitable investment property in Central Lindsay with a Gross annual income of approx. $47,340 (7.91 CAP RATE!). Both Properties Combined CAP RATE Of 7.08. This Large semi-detached brick home is over 1800 sq ft above grade, with 2 separate units currently tenanted by students on term leases by room. This home features 7 sizable bedrooms all with windows, 3 baths, 2 kitchens and shared laundry in the basement. Huge 33 x 173 lot, large covered porch, private driveway for 4 car parking, basement walk/out, second floor balcony, and a massive backyard with a large deck off the main floor & shed for storage. Upper unit - 5 bedroom unit with kitchen. Lower unit - 2 bedroom unit with kitchen & w/o to back deck. 2 sets of Coin-operated washers & dryers with separate entrance in the basement. Room in basement to potentially expand. Minutes to downtown, church, restaurants and 10 minute walk to Fleming College where the students attend. One of the oldest and best-ranked colleges for applied arts & technology in Canada, there is tons of demand for student housing near the college with consistently filled rooms. Upgrades include: Additional bathroom & shower in upstairs unit added, Sensors for furnace and added cold air returns to improve heating efficiency and costs, most apartments have been repainted, repairs to porch & repaint of porch. (id:61215)
82 Durham Street W
Kawartha Lakes, Ontario
Your rare opportunity to purchase a side-by-side profitable investment property in Central Lindsay, with gross annual income of approx. $40,200 (6.26 CAP RATE). Both properties combined CAP RATE of 7.08 ! This Large semi-detached brick home is over 1800 sq ft above grade, with 2 separate units currently tenanted by students on term leases by room. This home features 5 sizable bedrooms all with windows, 2 kitchens and 2 large shared living spaces above grade. Huge 36 x 173 lot, large covered porch, private driveway for 4 car parking, and a massive backyard with a large deck off the main floor & shed for storage. There's even a second floor balcony! Upper unit - 2 bedroom unit with kitchen and wonderful 3rd-storey loft living space. Lower unit - 3 bedroom unit with kitchen & living space. Minutes to downtown, church, restaurants and only a 10 minute walk to Fleming College where the students attend. One of the oldest and best-ranked colleges for applied arts & technology in Canada, there is tons of demand for student housing near the college with consistently filled rooms. Upgrades include: new sensors for furnaces to improve heating efficiency & costs, most apartments have been repainted, 2 new windows, porch recently painted. (id:61215)
Lot 21 Trinco Court
Centre Hastings, Ontario
Moira Meadows is more than just a home ..Its a lifestyle. Nestled in the heart of Madoc, Ontario, this exclusive enclave of 24 beautifully crafted ranch-style bungalows seamlessly blends modern comfort with small-town charm, offering the perfect balance of sophistication and effortless living. The featured model on Lot 21 is the Birch, a stunning bungalow with a 57 foot frontage and 1,337 square feet of thoughtfully designed living space. This home features three bedrooms, two bathrooms, and a spacious two-car garage, making it ideal for families, retirees, or those seeking a peaceful retreat. Designed for relaxed and comfortable living, each home in Moira Meadows features an open-concept layout that prioritizes accessibility, convenience, and tranquility. Whether you begin your day with a peaceful morning stroll or unwind on your private backyard patio, every moment here feels like a retreat. Surrounded by the natural beauty of Moira Lake, this picturesque community is a haven for outdoor enthusiasts. Residents can enjoy scenic hiking and cycling trails, tranquil beaches, shoreline walks, nearby golf courses, fishing spots, local wineries, parks, and lush green spaces all just minutes from their doorstep. With elegant designs, spacious backyards, and breathtaking views, Moira Meadows offers the perfect sanctuary to relax and unwind. Ideally located and thoughtfully designed, this is your opportunity to embrace timeless elegance with nature at your doorstep. (id:61215)
303 - 25 Kay Crescent
Guelph, Ontario
Stunning Upgraded Suite In The Highly Sought After Clairity 2 Condos In South Guelph By Award Winning Builder Reids. This 876 Sqft Luxury Suite Features Modern, Professional Finishes Throughout With High Grade Durable Vinyl Floors, Granite Counters In Baths And Kitchen. Modern Kitchen With Oversized Movable Breakfast Bar, 2 Full Bathrooms Including 3Pc Master Ensuite. Large Laundry Room For Additional Storage Space. Located In The Heart Of South Guelph! (id:61215)
905 Bamford Terrace
Peterborough North, Ontario
Welcome to a charming 4-bedroom house in the heart of Peterborough, Ontario! Nestled in a serene neighborhood, this spacious home is the perfect retreat for families and groups. The Space: As you step inside, you'll be greeted by a warm and inviting atmosphere. The living area is the ideal place to unwind, complete with cozy seating.. The open-concept kitchen is a chef's dream, equipped with modern appliances and ample counter space. Share delicious meals together in the adjacent dining area, with seating for everyone. Bedrooms: The four well-appointed bedrooms offer a comfortable nights sleep for everyone. The master suite boasts a private en-suite bathroom. There's also an additional 2.5 bathrooms for convenience. Location: The house is ideally located just a 10-minute drive from downtown Peterborough, where you can explore charming shops, dine at local restaurants, and immerse yourself in the citys cultural attractions. Outdoor enthusiasts will appreciate the proximity to beautiful parks and trails. Amenities: Washer and dryer. Parking for multiple cars. Family-friendly amenities. The 4-bedroom house offers comfort, convenience, and a welcoming atmosphere for your Peterborough adventure. Can be furnished for extra. Reduced price does not include snow removal (3795 is with snow removal). Utilities are extra. Basement not included. *For Additional Property Details Click The Brochure Icon Below* (id:61215)
20 Fleming Avenue
Brampton, Ontario
Nestled at the end of a Cul de sac - Fantastic curb appeal and unique layout invites you to this well loved Home located on this Quiet Street & Neighbourhood. Backs Onto Walking Trails-Previous Railroad Tracks No Longer In Use. Built On A Premium Pie-Shaped Lot with Lots Of Natural Day Light enveloping this 2350 Sqft ( as per MPAC) home. Open Concept Wide Living Room With Large Windows, Open Concept Updated Kitchen With Stainless Steel Appliances & Extended Tall Cabinets, Full Size Dining Area W/Out To Backyard new Deck with Garden Shed To Enjoy Those Gardening Summer Days And Long Summer Nights.Family Room With Cozy Fireplace For those long winter evenings. Hardwood Stairs Leads To generous size Bedrooms With Capacious Primary Bedroom and 4 Pcs Ensuite, Loft Space Can Be Used As Office. Finished Basement With Open Concept Rec Room, Full Washroom & Workshop. Quiet Street And Wonderful Neighbourhood To Raise Your Family Private Treed Backyard parking for 3 cars width wise NOT tandem. Walking Distance To Go Station, Gage Park And All The Amenities. New Deck 2024, Painted Primary bedroom, Second bedroom and upper washroom, New flooring on main living room, primary bedroom and second bedroom 2024, New Laminate flooring on a portion of the basement 2025. (id:61215)
19 Checkers Court
Toronto, Ontario
Welcome to this spectacular large 50 X 150 feet lot just screaming potential! Located on a quiet cul-de-sac with an oversized backyard, featuring 2 new storage sheds for your needs. Make this backyard your summer oasis! The high ceiling basement features a private side entrance, offering income potential or possibly an in-law suite. Purchase this lot as an investment and make it a 2 apartment rental or craft it into the home of your dreams. The possibilities are endless! Conveniently located close to highways, many parks, York University, transit and shopping. There are no shortage of amenities. Don't wait to see this one! (id:61215)
207 Fallharvest Way
Whitchurch-Stouffville, Ontario
Brand New By Fieldgate Homes. Welcome to your dream home in Stouffville! The Newcastle Model !40' Detached 3052 square feet of above-grade captivating living space! Bright light flows through this elegant 5-bedroom, 3.5-bathroom gorgeous home featuring timeless hardwood flooring. This stunning all-brick design features main floor 10 foot ceilings, highly desirable 2nd floor laundry, 2nd floor 9ft ceilings, master bedroom featuring walk-in closet and 5-piece en-suite with free standing tub and separate shower. Enjoying relaxing ambiance of a spacious family room layout w/cozy Gas fireplace, living and dining room, upgraded kitchen and breakfast area, perfect for entertaining and family gatherings. The sleek design of the gourmet custom kitchen is a chef's delight, Separate Walk Up Entrance to Basement! This home offers endless possibilities! Don't miss this one! **EXTRAS** Upgraded Stainless Steel Kitchen Aid Fridge, Stove, Dishwasher. Whirlpool Front Loading Washer and Dryer. (id:61215)
A - 788 Midland Avenue W
Toronto, Ontario
Welcome to 788-A Midland Avenue, a stunning residence boasting over 2,700 square feet of thoughtfully designed living space. Perfectly positioned just steps from the highly awaited Midland Avenue LRT, this home offers the ideal blend of modern luxury, convenience, and future investment potential. Welcome to this exquisite family residence, where timeless elegance meets modern luxury. As you step inside, a grand foyer with two spacious closets welcomes you, leading seamlessly past a stylish powder room into the expansive open-concept living and dining areas. Adjacent, the meticulously designed kitchen is a chefs dream, boasting ample cabinetry, stunning two-toned countertops including a striking waterfall design and a sleek island with an integrated gas range. The breakfast room overlooks the serene backyard, offering the perfect setting for morning coffee or intimate family gatherings. Ascending the skylight-filled staircase, the second floor unveils four generously sized bedrooms, each with its own Ensuite bathroom. The primary and secondary suites are complete with walk-in closets, ensuring ample storage and convenience. Designed for versatility, the fully finished lower level offers endless possibilities. Whether you envision a home theater, private gym, recreation room, or a self-contained nanny suite with walk-out access to the backyard, this space adapts to your lifestyle. Situated on an expansive lot in a prime Toronto location, this home presents incredible investment potential. With zoning favoring low-rise development along Eglinton Avenue, you have the option to add a garden suite for a play area or home office, expand with a third floor, or convert the property into a multi-unit income-generating home .A rare opportunity to own a home that effortlessly blends comfort, style, and future potential miss your chance to make it yours! (id:61215)
32 Arjay Crescent
Toronto, Ontario
This stunning mansion in the prestigious Bridle Path area epitomizes luxury living, combining scale & sophistication with practical elegance. Nestled on a sprawling SW facing 106 x 306 ravine lot, with stunning views of the Rosedale Golf Club. Multiple walkouts lead to expansive terraces, pool, & deck areas, a true outdoor oasis. With approx 13,280 sqft. of living space across 3 levels, including the lower level, the mansion exudes grandeur & timeless style. The principal bedroom suite is a true sanctuary, featuring an elegant dressing room, 3 large walk-in closets and a sprawling ensuite bathroom. Soaring ceilings, stunning hardwood floors & abundant natural light create a luxurious atmosphere. The custom kitchen opens to a large family room. The grand central hall, with its sweeping curved staircase is an impressive architectural centrepiece. The lower level has it all, home theatre, bar, exercise room, sauna & dedicated Nanny's suite. Accessibility is aided by elevator servicing all 3 floors. Do you think luxury & value don't go together ? 32 Arjay offers 9,000 sqft. above grade plus over 13,000 sqft. including the lower level. Land value for a lot of this caliber would be comfortably $9,000,000 meaning the cost of the house is a paltry $222 pers sq. ft. above grade, $153 per sq. ft. if you factor in the finished basement. The existing house is built like a palace, all stone exterior, like new luxurious oak floors, tall ceilings, superb millwork & craftsmanship throughout. If you spent 2 million updating kitchen & baths to your tastes you would still only be into the house for $444 per sqft, or $306 per sq. ft. including the lower level. 32 Arjay delivers the holy trinity when it comes to real estate, AAA prestigious address, superb ravine property with 105' frontage & golf course views & value priced at $222 per sq.ft. 32 Arjay represents a rare opportunity to significantly & quickly build your wealth through blue chip AAA real estate. (id:61215)
24 Keefer Road
Thorold, Ontario
Welcome to 24 Keefer Rd in the City of Thorold. This 3 +multi-level 1 bed, 3 bath family home is loaded with updates from the new kitchen cabinets, counters and floors, bathrooms, pool equipment and more. Other notables are shingles 2024, pool liner 2023, pool pump and heater 2023 and fresh paint throughout. The main floor layout features a large eat in kitchen open to a family room with gas fireplace. There is also a formal living room, dining room, powder room and a laundry room. Upstairs has 3 bedrooms, 5 pc main bath and 3 pc ensuite. Lower level is finished with a large rec room and 4th bedroom. The in-ground pool highlights the fenced backyard that has plenty of space for entertaining on the patio and deck. This home is ready for that new family. (id:61215)

