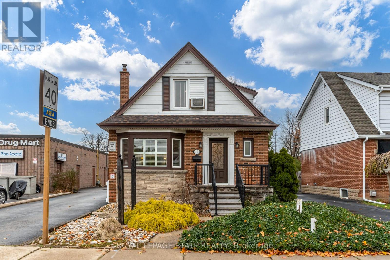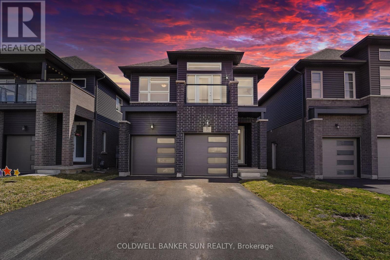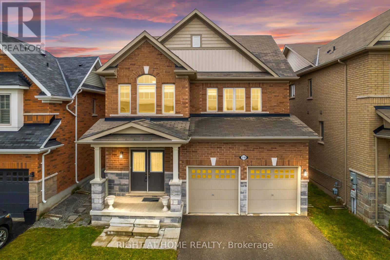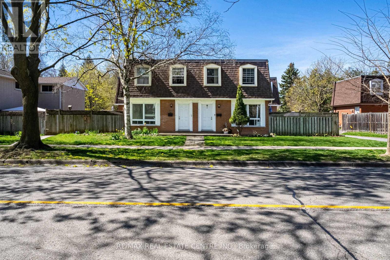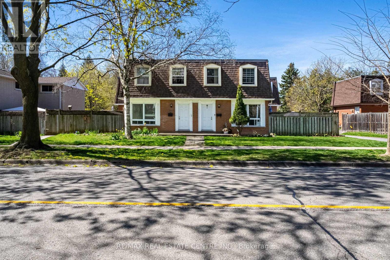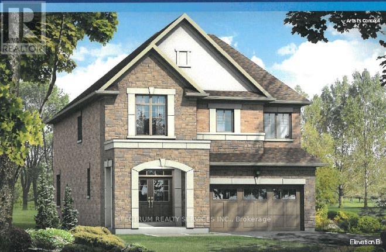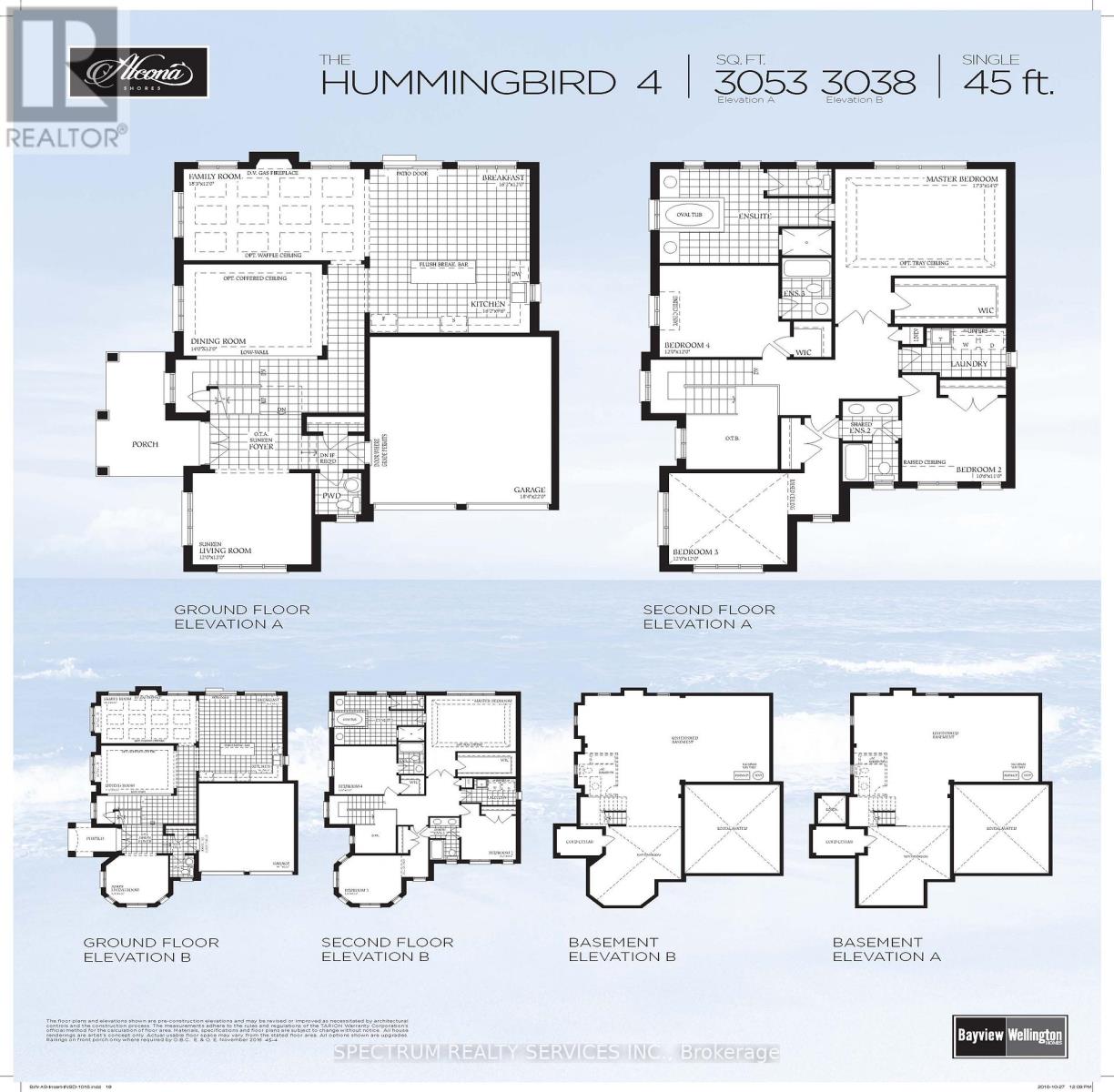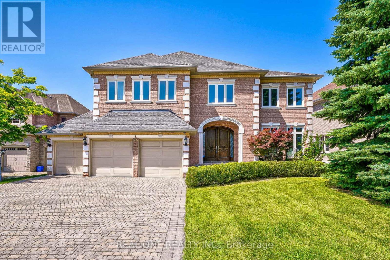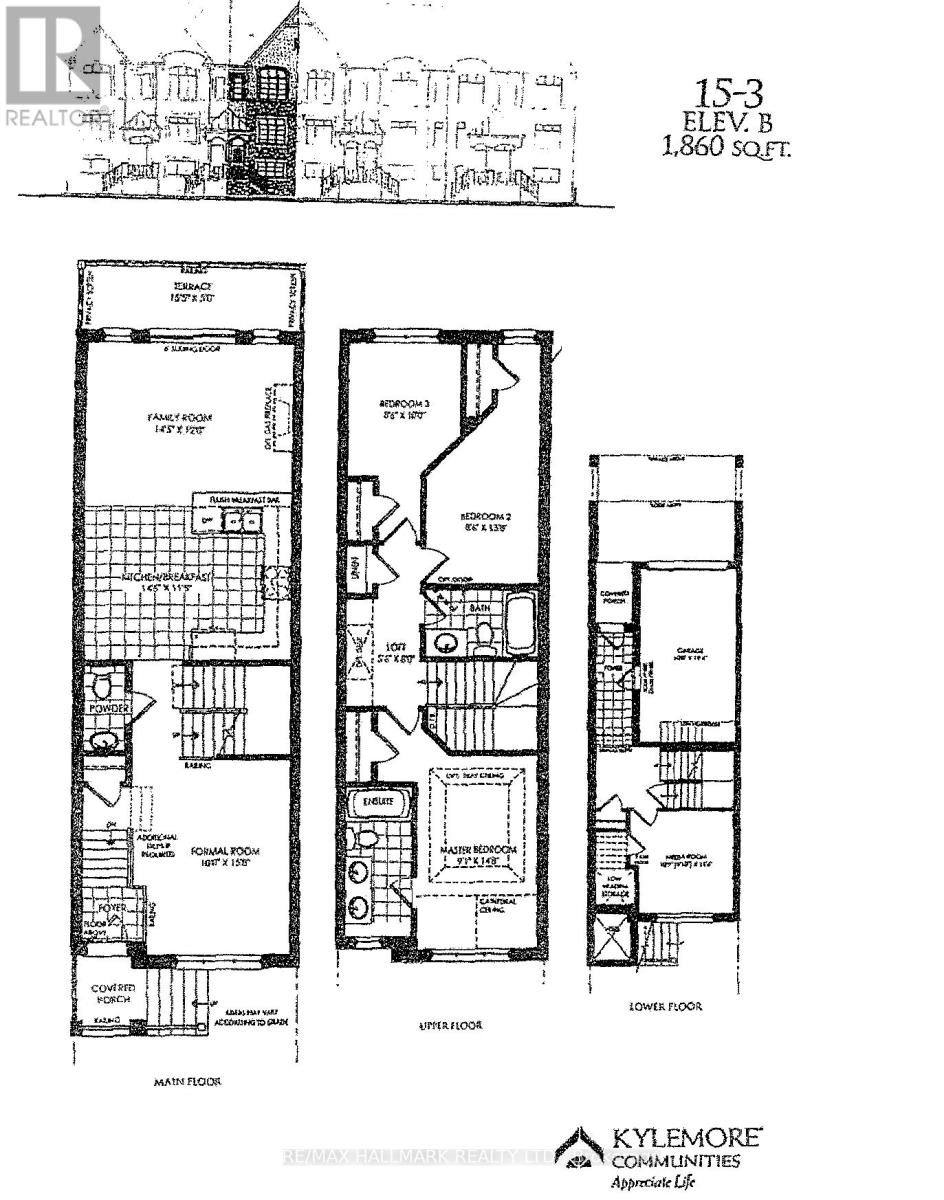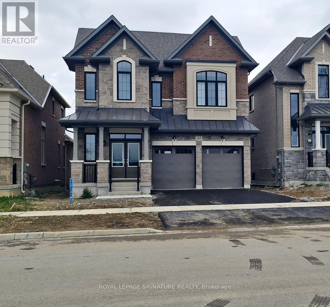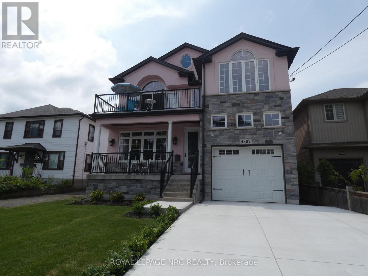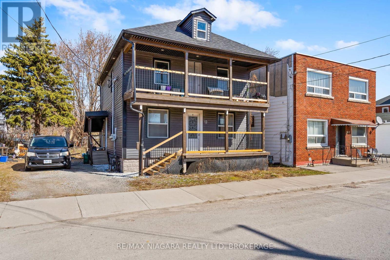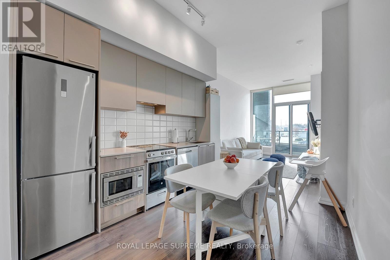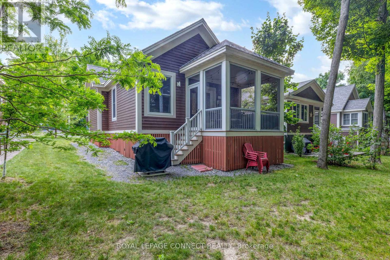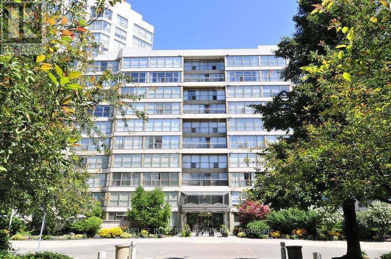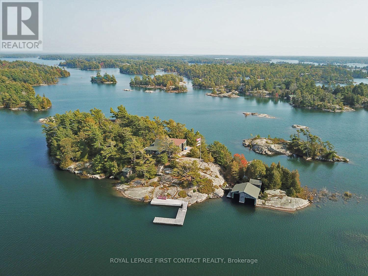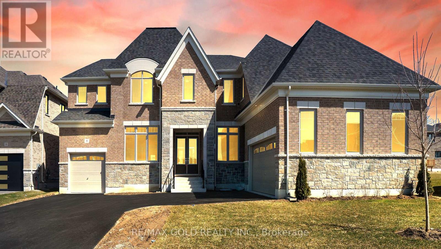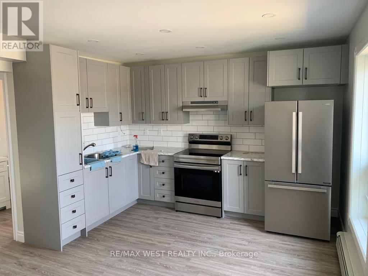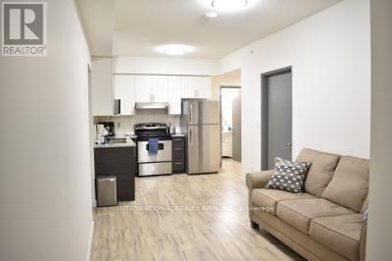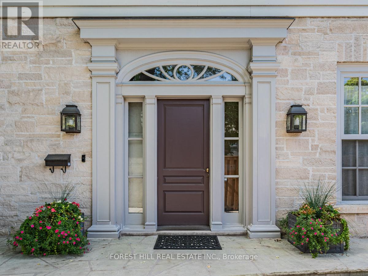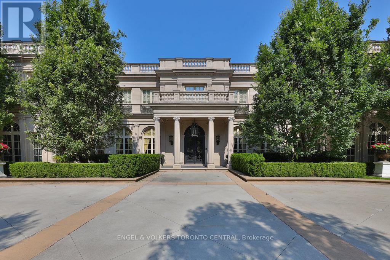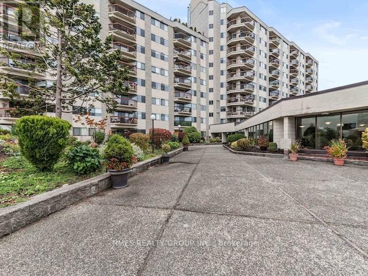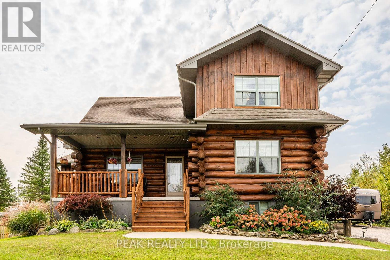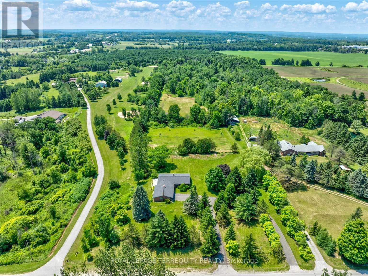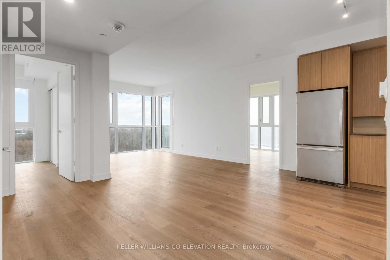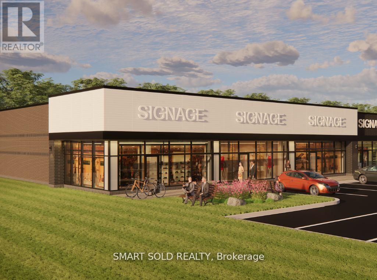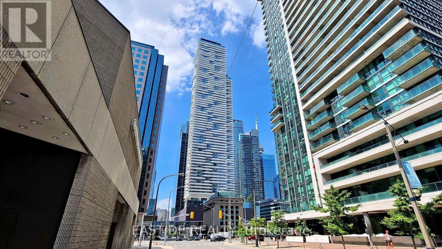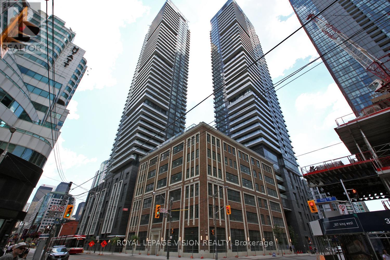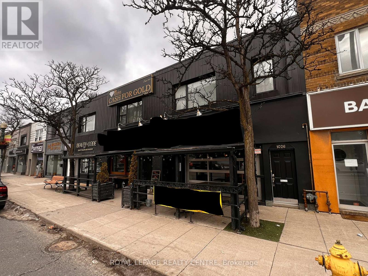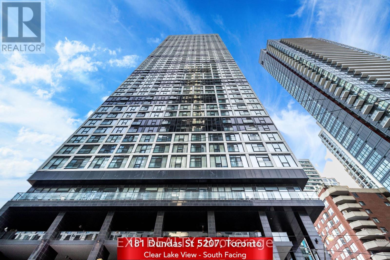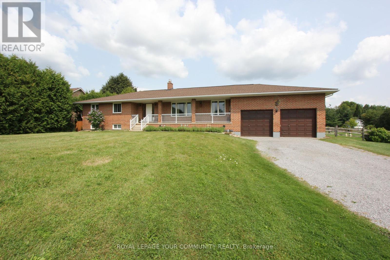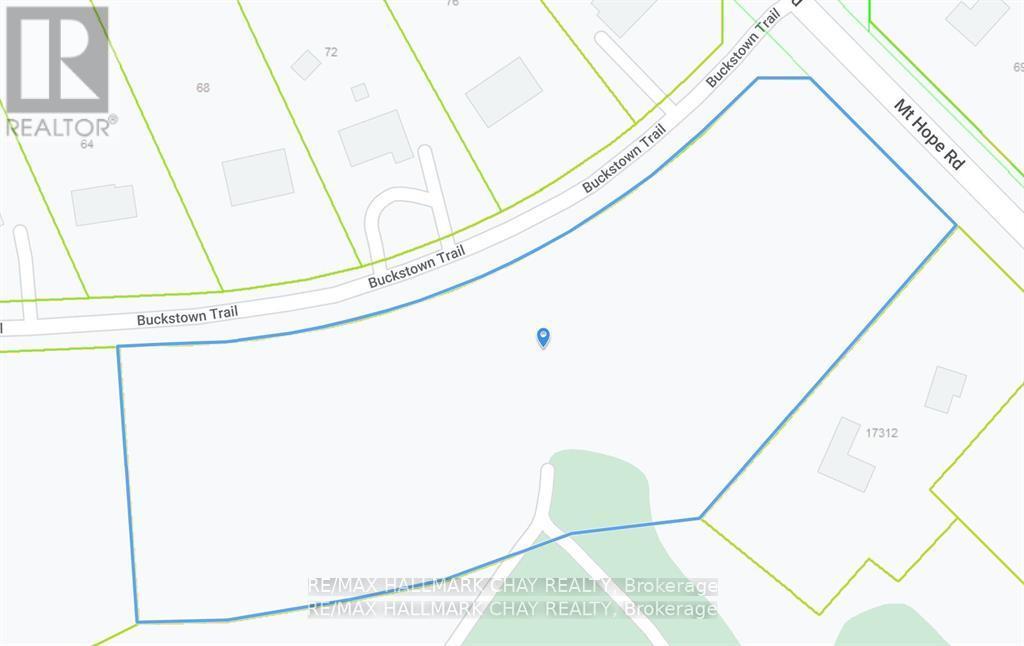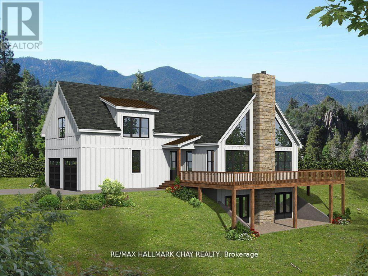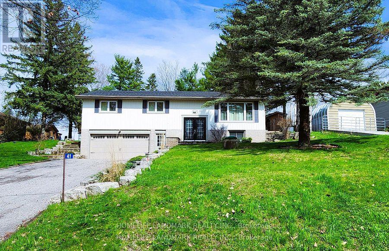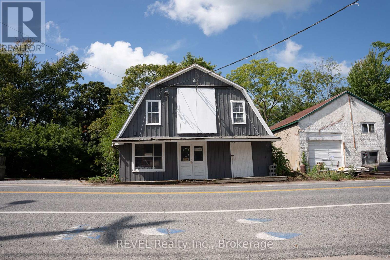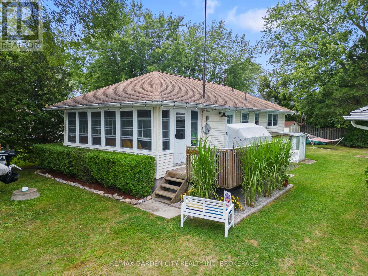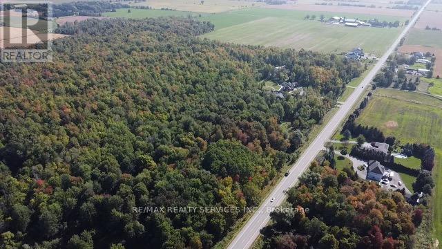Team Finora | Dan Kate and Jodie Finora | Niagara's Top Realtors | ReMax Niagara Realty Ltd.
Listings
15 Empress Avenue
Hamilton, Ontario
Great location just off of Upper James St on Hamilton mountain, commercial zoning, could be live/work or a mixed commercial/residential buy and hold opportunity for investors. New roof (shingles and plywood) November 2023. Freshly painted throughout. Updates in 2nd floor bathroom August 2024 (tub added and sink replaced) and kitchen include eat-at counter station, stove added, light fixture replaced, and new fridge August 2024). (id:61215)
107 Louise Street
Welland, Ontario
Welcome to 107 Louise St, This fully detached home is just under 3 years old, featuring 4 bedrooms and 2.5 bathrooms and over 2100sq ft above grade. large driveway offering ample space with no sidewalk, and 2 car garage parking. Heading inside, this beautiful dwelling offers a open concept layout, with hardwood floors on the main level, stained oak stairs, and 9" Ceilings. You have a Upgraded Kitchen with Stainless steel appliances, Centre island and beautiful cabinetry. All 4 bedrooms are generous sized with two full washrooms on the second level, the primary bedroom contains a 5 piece ensuite & walk-out balcony, and large walk in closet. Family/Kitchen/Breakfast Combined In Open Concept. You also have some unspoiled basement space with lots of potential. Newly installed blinds & A/C Unit. Located just minutes from Diamond Trail Public School, Niagara College, Niagara Health-Welland Hospital, Highway 406, shopping, entertainment(Seaway Mall), Welland Recreational Waterway, Welland International Flatwater Centre and local golf clubs, this home offers unparalleled access to top amenities. This could be an excellent opportunity for both investors and end-users, this is a home that truly stands out. Situated on a premium lot with no sidewalk and no front-facing houses, this property ensures both convenience and privacy. Book your Showing today. (id:61215)
318 Concession 3 Road
Niagara-On-The-Lake, Ontario
LIKE NEW, PREMIUM UPGRADES, PREMIUM LOT! Situated in the serene community of St. Davids, just minutes from picturesque downtown Niagara-on-the-Lake, this stunning all-brick home offers the perfect blend of luxury, comfort, and convenience. Set on a premium lot with premium upgrades fronting onto scenic vineyards, it provides a peaceful, country-like feel while being close to top wineries, trails, & restaurants. This home has been rarely lived in (like new!). Inside, the gourmet kitchen is a true showpiece, featuring updated cabinetry and an open-concept design that flows seamlessly into the spacious great roomperfect for entertaining. Updated hard surface floors throughout both levels. Upstairs, the primary suite offers a private retreat with a luxurious ensuite, complete with double sinks, a separate shower, and a relaxing soaker tub. Two additional generously sized bedrooms overlook the vineyards along with an updated 4 pc bathroom, featuring modern tile and a new vanity. A convenient second-floor laundry room adds to the homes thoughtful layout. With many upgrades, including contemporary finishes and strip lighting in all bathrooms and powder rooms, this meticulously maintained home is truly move-in ready. Experience the best of wine country living with golf courses, wineries, and everyday amenities just minutes away! (id:61215)
648-654 Francis Road Sw
Burlington, Ontario
An Incredible Opportunity Extremely Well Maintained Four (4) Plex Connected Townhouse Property Backing Onto Bike/Walking Trail Located in Aldershot, North Shore Rd Neighbourhood. Same Owner for Over 30 Years. Each Unit Has 3 Bedrooms, 1.5 Bathrooms, Own Yard and Full Basement, Kitchen/Dining and Living Room, Quad unit with Identical Floor Plans. Property Tenanted with Month-to-Month Tenancy. Property Has Been Well Cared for and Updated Over the Years. Newer Roof, Windows, Furnaces, Central Air Conditioners, Updated Kitchen and Baths. Parking for 8 Cars At The Back Of The Building. Only 1-2 Units Available For Viewings. Use Virtual Tour, Pictures and Unit Floor Plans As Much As Possible. All Units Will Be Available For Viewing As Part Of a Successful Offer. Tenants Pay For Own Gas And Hydro, All Separate Meters. Excellent Tenants - Pay the Rent On Time. Fantastic Location, Close To All Major Routes (QEW/403/407 And GO Station), Within Walking Distance to Downtown Burlington, Lakefront, Beach, Hospital, Quiet And Surrounded By Greenspace. Book your showing today!! (id:61215)
58 Doris Pawley Crescent
Caledon, Ontario
**Rare To Find** Totally Freehold "Sundial 3" 3 Bedrooms Townhouse In Prestigious Caledon Area!!. Bright & Spacious Open-Concept Main Floor Features 9 Ft Ceilings & Gleaming Hardwood. Kitchen Is Equipped With Granite Counters, Extended Upper Cabinets, Custom Backsplash, Stainless Steel Appliances & Centre Island. Bright & Spacious Breakfast Area Features Walk-Out To Backyard. Newly installed Fenced in the Yard. Sunken Mudroom Provides Access To Attached Garage. 2nd Floor Features newly installed engineered wood throughout, Primary Suite With 4-Piece Ensuite, And His & Her Walk-In Closets. Two Additional Generous Sized Bedrooms & 4-Piece Bath. Spacious Laundry Upstairs with a huge storage. Walking Distance To Parks & School. Conveniently Located Close To All Amenities & Hwy 410, 427 & 407 For Easy Commuting. A Must See! (id:61215)
648-654 Francis Road
Burlington, Ontario
An Incredible Opportunity Extremely Well Maintained Four (4) Plex Connected Townhouse Property Backing Onto Bike/Walking Trail Located in Aldershot, North Shore Rd Neighbourhood. Same Owner for Over 30 Years. Each Unit Has 3 Bedrooms, 1.5 Bathrooms, Own Yard and Full Basement, Kitchen/Dining and Living Room, Quad unit with Identical Floor Plans. Property Tenanted with Month-to-Month Tenancy. Property Has Been Well Cared for and Updated Over the Years. Newer Roof, Windows, Furnaces, Central Air Conditioners, Updated Kitchen and Baths. Parking for 8 Cars At The Back Of The Building. Only 1-2 Units Available For Viewings. Use Virtual Tour, Pictures and Unit Floor Plans As Much As Possible. All Units Will Be Available For Viewing As Part Of a Successful Offer. Tenants Pay For Own Gas And Hydro, All Separate Meters. Excellent Tenants - Pay the Rent On Time. Fantastic Location, Close To All Major Routes (QEW/403/407 And GO Station), Within Walking Distance to Downtown Burlington, Lakefront, Beach, Hospital, Quiet And Surrounded By Greenspace. Book your showing today !! (id:61215)
1485 Tomkins Road
Innisfil, Ontario
New - *Under Construction* Please see floor plan attached. This 4 Bdrm, one of a kind layout is located in the family friendly community of Alcona. With over 2200 Sq ft., this home has many wonderful upgrades including 12 x 24 floor tiles on the main, Hardwood in Great room and office, as well as granite counters and ceramic backsplash in the Kitchen. Prim Bdrm has W/I closet and an Ensuite that has upgraded tiles, cabinets, and granite counters. All appropriate warrantees apply. Don't miss out on this great home! (id:61215)
1493 Tomkins Road
Innisfil, Ontario
New home - *under construction*, Pls see attached floor plan. This well appointed home is situated on corner lot, in the popular community of Alcona. This detach has so much to offer; Wider lot, Double Car Garage, Large family room with Gas F/P, Formal Dining Rm + more. Incld are 4 generous bdrms, 3 full baths, & a second-floor laundry for your convenience. Some features displayed are Hardwood on the main (excl. tiled areas). Family-sized Kitchen with Centre Island and Breakfast area that 0/L the backyard. Builder's Bonus Package Available along with interior color selection. (id:61215)
26 Clarendon Drive
Richmond Hill, Ontario
Immaculate Custom, Model Home Newly Renovated, Truly Magnificent Mansion W/Superior Quality All Imaginable Upgrd Top To Bottom. One of the best Hallway design with floating staircase, Huge Skylight, Smooth Ceiling, 9'Main, Open Concept Kitchen Granite Counter Top and overlook the garden, S/S Appliances, Hardwood Flr throughout, Designer Elf's, Pot Lights., Huge Skylight, Grand Foyer With Marble Flooring , Circular Stairs, Spacious 4 Bed Rooms All With Ensuites. 4,619 Sq.Ft. Above Grade Of Luxury With $$$upgrades Plus Professionally Finished Basement, Move In Ready! One Of The Best Layout In Prestigious Bayview Hill Community.Top Ranking Schools: Bayview Hill Elementary School and Bayview Secondary School. Close To All Amenities. (id:61215)
63 New Yorkton Avenue
Markham, Ontario
Welcome To Kennedy Manors! This Is A Fantastic Opportunity To Reside In A Modern, Well-Maintained, And Open-Concept Executive Townhouse In Angus Glen By Kylemore Communities. The Home Boasts Designer Features, Including An Upgraded Contemporary Kitchen With Wolf/Sub-Zero Stainless Steel Appliances, Stunning High-End Hardwood Floors On Both The Ground And Second Levels, And Hardwood Stairs With Iron Pickets Throughout. Enjoy 10-Foot Ceilings On The Second Level And 9-Foot Ceilings On The Third Floor, Along With Pot Lights, An Electric Fireplace, Window Coverings, And More! The Professionally Finished Basement Adds Extra Living Space, Perfect For An Office, Recreational Area, Or A Fourth Bedroom. Situated In A Family-Friendly Neighborhood, Just Steps From The Historic Main St Unionville Area. Its Also Close To Top-Rated Schools Like Pierre Elliott Trudeau High School And Unionville Montessori College, As Well As Toogood Pond Park, The Angus Glen Community Centre, Library, Markville Mall, And Village Grocer. The POTL Fee Covers Landscaping, Snow Removal, And Garbage Collection. Just Move In And Enjoy! (id:61215)
563 Kleinburg Summit Way
Vaughan, Ontario
Exquisite Ravine Lot 4,860 sq. ft. luxury Home in Prestigious Kleinburg. Situated on premium ravine lot with no rear neighbors, this residence offers unparalleled privacy and breathtaking natural views. From the moment you step through the grand double-door entry, you are greeted by soaring 10-ft ceilings on the main floor, exquisite, coffered ceilings, and an abundance of natural light streaming through expansive windows. The open-concept design seamlessly blends modern finishes with timeless craftsmanship, featuring custom millwork, engineered oak hardwood flooring throughout (no carpet), and high-end light fixtures. The gourmet chefs kitchen is a true showpiece, boasting top-of-the-line Wolf and Sub-Zero appliances, a striking oversized center island, elegant flooring. The main floor family room is a cozy retreat, featuring a gas fireplace and serene views of the ravine. A separate living room and dining area provide additional space for entertaining, while a main floor mudroom/laundry room offers direct access to the double-car garage, which is roughed-in for future EV charging (220V outlet). Upstairs, four spacious bedrooms, including two primary suites a rare and desirable feature. Each other bedroom offers ample closet space, large windows, and direct access to beautifully appointed bathrooms, including a Jack & Jill ensuite. A second-floor family retreat with cathedral ceilings and arched windows creates an additional space for relaxation or a home office. The convenient second-floor laundry room, complete with custom cabinetry and a walk-in linen closet, adds functionality to everyday living. Step outside to a fenced backyard backing onto lush greenery, offering a peaceful and private setting with no homes behind. Prime Location close to Copper Creek Golf Course and Kortright Centre for Conservation McMichael Art Gallery and Kleinburgs charming village shops and cafés top-rated schools and family-friendly amenities Easy access to Highways 427, 407, & 400. (id:61215)
4807 Zimmerman Avenue
Niagara Falls, Ontario
One of a kind 2,100 sq. ft. custom built 2 sty. with a "Mediterranean Vibe" in the heart of Niagara Falls, in the tourist district overlooking the Niagara River.Each floor has a beautiful bedroom suite with walk in closets and custom bathrooms, laundry rooms on each floor as well as living rooms, excellent in-law set up. Plus full unfinished basement with private entrance ready to be finished as additional living space or apartment. Features are endless, cathedral ceilings in kitchen, quartz counter tops throughout. (butcher block counter on island. Oversized windows, natural light beams in year round. Hardwood flooring, 8 ft interior door main floor. Gas fireplace, sit out front concrete porch and beautiful sit out balcony off 2nd floor living room and bedroom, the list goes on. Relaxation and entertainment are guaranteed. Short walk to the Falls and Niagara parks attractions, easy access to highway, shopping, wine route. Don't miss this opportunity. (id:61215)
12 Nickel Street
Port Colborne, Ontario
INCREDIBLE INVESTMENT OPPORTUNITY! This updated triplex is the perfect cash-flow property to add to your portfolio. Once fully tenanted, it will generate over $50,000 in annual rental income! With projected rents of $1,800 for the main unit, $1,700 for the upper unit, and $1,000 for the lower unit, the total rental income reaches $54,000 per year. At $550,000 with operating expenses of just $10,000 per year, this triplex boasts an impressive 8.00% CAP rate - a fantastic opportunity for investors seeking strong returns! Three Separate Units - Upper Unit (Rented): Spacious 3-bedroom + den, full kitchen, 4-piece bathroom, living room, and private balcony. Main Floor Unit: Bright 2-bedroom layout, full kitchen, living room, and 4-piece bathroom. Lower Unit: Open-concept studio with a full kitchen, living area, and dining space. Separate Entrances & Hydro Meters for each unit, 1 gas Meter. Shared Laundry for tenant convenience. Double-Wide Driveway providing ample parking. Whether you're an investor looking for solid cash flow or an owner-occupant seeking mortgage assistance, this high-potential property is a must-see. Don't miss out schedule a viewing today! (id:61215)
71 Wolven Street
Norfolk, Ontario
WATER VIEWS!!!! Calling all Boaters, Nature and Smalltown Lovers. You Must check out this Unique Building Lot. Surrounded by nature with a Ravine on one side and stunning views of the Inner Bay of Lake Erie. What makes this property so different is what it comes with, 20% ownership in a 2+ acre property across the street known as 94 Wolven St. Inc. which ensures your views will never be unobstructed. This is where you want to build your dream home. The land has been surveyed, Municipal Water on the lot has been approved by the county, the building envelope has been identified and the owners are including the Building Plans plans with the purchase of the land. With high-speed internet, natural gas and hydro at the property line you will have everything you need to get started. All you need now is your building permits to make your dream a reality. Please note that the Pictures of the Potential home are from the building plans which are included in the price of this property. The Buyer has the right to purchase and design their own plans. (id:61215)
215 - 4208 Dundas Street W
Toronto, Ontario
Welcome Home To 4208 Dundas Street West Suite 215! Great convenient location on 2nd floor next to outdoor patio area, gym, amenities, very few other units nearby. Excellent airy feel with nice tall ceilings. Great energy, bright, modern, open concept West facing 2 Bed 2 Bath unit is in a Fantastic Upscale Neighborhood And very accessible. This Lovingly Maintained Suite Has Walk Out To Balcony With nice western exposure! This great Community is Just Steps Away From plenty of amenities including shops and restaurants, public transit, highway, parks and schools. Move in and make it your own! (id:61215)
6 Farm View Lane
Prince Edward County, Ontario
Welcome to 6 Farm View Lane, a bright and cheerful Waupoos model cottage tucked into the quiet Woodlands area of East Lake Shores. This well-maintained 2-bedroom, 2-bath seasonal home offers a comfortable open layout with vaulted ceilings over the kitchen, living and dining areas. The bedrooms are thoughtfully placed at opposite ends of the cottage for added privacy, with a full four-piece bath for guests and a private three-piece ensuite in the main bedroom. At the front, a peaceful sunroom looks out to a backdrop of mature trees and a neighbouring farm no front neighbours in sight while the back faces Farm View Lane, away from the busier sections of the resort. Open from April through October, East Lake Shores is a gated condominium resort just minutes from Sandbanks Provincial Park, the shops and restaurants of Picton, wineries, breweries, and farm stands throughout Prince Edward County. Monthly condo fees of $669.70 (billed year-round) include TV, high-speed internet, phone, water/sewer, and all amenities. Income opportunity available through a turnkey rental program that handles cleaning, guest supplies, and management. A great way to enjoy the County without all the work! (id:61215)
416 - 2261 Lakeshore Boulevard W
Toronto, Ontario
Welcome to this stunning 920-square-foot condo in the highly sought-after Marina del Rey neighborhood! This spacious 1-bedroom + den unit offers a modern 4-piece bathroom, an underground parking spot, and a storage locker for added convenience. The sleek kitchen features stainless steel appliances and a stylish breakfast bar, perfect for casual dining or entertaining guests. This gated community features 24/7 security with dedicated guards, ensuring a safe and serene living environment. Enjoy the ease of living with condo fees that include Rogers cable TV, high-speed internet, electricity, water, heat, and central air conditioning. Residents have access to exceptional amenities such as an extensive gym, twin tennis courts, two squash courts, a large pool, hot tub, sauna, library, pool table, event room, BBQ area, and a convenient car wash station. Located just steps from a streetcar stop and a short walk to a grocery store, pharmacy, and local restaurants, this condo offers the perfect combination of convenience and lifestyle. With close access to the Gardiner Expressway via the Park Lawn exit, commuting is a breeze. Don't miss the opportunity to call this luxurious, secure condo your new home schedule a viewing today! (id:61215)
1 A249 Island
The Archipelago, Ontario
Equibikong - absolutely charming, located in the outer island community near the lighthouse in Pointe au Barils Georgian Bay freshwater granite & pines Islands. This property includes 4 islands near the open water, the main island with buildings and 3 other natural state islands around it, totalling 2.6 acres. There are: the 1958 square foot cottage; 580 square foot double cabin; 823 square foot guest cabin; a 2 slip boathouse & sheds. This includes 5 washrooms, 6 bedrooms, 3 porches and 3,336 square feet finished space in the 3 buildings. In the cottage find a gorgeous vaulted ceiling living room centred around a stone fireplace surrounded by a 43 foot porch with lighthouse and sunset views to die for. Large primary bedroom with special windows, walk in closet, its own screened porch and 4 piece ensuite (needs to be completed). Kitchen with laundry room pantry overlooks dining room. Double cabin is nicely divided in to 2 areas, each with its own washroom. Guest cabin to the east with 2 amazing porches surrounding, fantastic windows & views over the water too. Sought after exposed rock & pine tree setting with 360 degree views of picturesque bays and islands from all the various wonderful spots around the property. Quiet area, deep water access, newer shore and front docks, hydro electricity, UV & filter water system, boathouse crib work done, roofs in good shape. Between the lighthouse and the famous Ojibway Club and 15 minutes to the marinas in the station where there is a hardware store, nursing station with ambulance, groceries, LCBO, garbage transfer station and other amenities. These are special islands! (id:61215)
8 Twinleaf Crescent
Adjala-Tosorontio, Ontario
This Luxury Brand New Home 4373 sqft seems like it offers a lot of space and luxurious features. The 10ft ceilings on Main & 2nd Both floors and hardwood floors throughout the main and second floors hallway, must give it an open and elegant feel. The large kitchen with a breakfast bar, servery, and walk-in pantry is perfect for hosting or family time. The upstairs layout with the primary bedroom's sitting room and impressive ensuite and closets must make it feel like a true retreat. And the three-car garage layout with separate entrances is a nice touch for extra. Pie Shape comes with,72.49ft. x 114.91ft. x 33.93ft. x12.59ft. x 12.59ft. x 137.81ft. (id:61215)
5210 Bethesda Road
Clarington, Ontario
Investment opportunity in a Prime location in Clarington! 94.867 acres. Operating as a golf course for the last 72 Years. Minutes from Highway 407. Don't Miss out on this amazing opportunity! (id:61215)
5 - 90 Saunders Road
Barrie, Ontario
Excellent Industrial Units available in South Barrie, Featuring Highway 400 Visibility. Unit 5 is approx. 3290 Sq Ft. with one 9X7 Dock-Level Loading Door. This Unit can be combined with adjoining Unit 6 for a combined area of approx. 6,598 Sq. Ft. Listing Representative Is A Shareholder In The Landlord Corporation. (id:61215)
6 - 90 Saunders Road
Barrie, Ontario
Excellent Industrial Units available in South Barrie, Featuring Highway 400 Visibility. Unit 6 is approx. 3308 Sq Ft. with one 9X7 Dock-Level Loading Door. This Unit can be combined with adjoining Unit 5 for a combined area of approx. 6,598 Sq. Ft. Listing Representative Is A Shareholder In The Landlord Corporation. (id:61215)
Main - 293 Main Street N
Brampton, Ontario
A newly renovated, first floor apartment. Fully applianced kitchen, 3 piece bathroom, 2+1 bedroom (No living room) Approximately 800 square feet. Nearest intersection - Main St. N & Vodden St. B. Individual radiant heat and AC, separate front and back entrance to unit. 1 parking spot, coin operated laundry in basement (with separate entrance), all brand new appliances, walking distance to: Bus stops, shops, medical center, downtown, parks, schools, recreation, etc... *No smoking/vaping indoors *No pets (id:61215)
Pt2 Lot 229 Lancaster Drive
Welland, Ontario
Great opportunity to build your dream home or look for the next investment to add to your portfolio. This beautiful 75' x 79' lot can build a Semi-Detached house (2 houses), with a secondary suite per house which city allow to add. Total 4 dwelling units on this lot. Each house can build 2 storey with approx 2000 sqft and a single car garage. Gas, Hydro, and Water services are at the lot line. Closed to all amenities. Seaway Mall, YMCA and Niagara College, Cafes, Restaurants and more. Ideal location for families and investors. Buyer to do own due diligence for intended use. (id:61215)
Ph 371 - 258c Sunview Street W
Waterloo, Ontario
PH371, A Stunning Corner Unit On The 7th (top) Level In The Heart Of Waterloo University District. It is within walking distance of the University of Waterloo & Wilfrid Laurier, Conestoga College, and downtown. Professionally Done Unit With Modern Kitchen Feat. Granite Counters, Stainless Steel Apps. Laminate Flooring Throughout. High ceilings. The maintenance fee includes Rogers high-speed internet (worth $75/month). A secure building with entry using FOBs. An excellent investment. This Is A Must See! **EXTRAS** Steps To Transit, Bus, Walking Distance To Everything. Stainless Steel Fridge, Dishwasher, Oven, Microwave, Stackable Washer And Dryer, All Elfs & Window Coverings. (id:61215)
1 Burton Road
Toronto, Ontario
This exceptional residence, custom-designed in 2000 by the esteemed firm of Katharine Newman and Peter Cebulak, exemplifies luxurious living with the finest materials throughout. Lot pies out to 60 feet in rear. The home begins with a vestibule featuring an armoire closet and a chic two-piece powder room. The expansive layout flows effortlessly from the large foyer into spacious principal rooms, creating an airy and inviting atmosphere. The gourmet kitchen offers a coffee station, built-in desk, oversized island, and a bright breakfast room with French doors opening to an oversized terrace, perfect for al fresco dining or quiet relaxation. The adjacent family room features a fireplace, custom shelving, and walk-out access to the stone terrace. Separate living and dining rooms provide additional versatility. A mudroom with a separate entrance and ample closet space completes the main floor, which boasts 9'6" ceilings. Upstairs, the south-facing primary suite offers a walk-in closet and spa-like ensuite with dual vanities. Three additional generously sized bedrooms with abundant closet space and large windows, along with beautifully appointed bathrooms, complete this level. The lower level features heated floors, a large great room with built-in bookshelves and a wall-mounted TV, a gym/office with built-in desks, and a fifth bedroom with a large closet. A fully-finished laundry room with ample storage, a walk-in wine cellar, and an additional four-piece bath provide exceptional convenience. The spectacular stone terrace leads to professionally landscaped gardens with a stone BBQ area. The detached stone garage, built in 2010, complements the homes exterior and features a heated driveway. Ideally located within walking distance to the best private schools (BSS and UCC, )as well as shops, restaurants, transit, and places of worship. This home offers the perfect blend of luxury, convenience, and style! (id:61215)
663 County Rd 15
Prince Edward County, Ontario
ATTENTION HORSE LOVERS******EXQUISITE EQUESTRIAN FARM ******ON OVER 8 ACRES IN QUINTE BAY AREA. DISCOVER AN EXTRAORDINARY OPPORTUNITY TO OWN AN 8+ ACRE EQUESTRIAN WATERFRONT FARM IN THE SERENE AND PICTURESQUE QUINTE BAY AREA. THIS PROPERTY PERFECTLY COMBINES MODERN LIVING IN EQUESTRIAN FACILITIES, AND PEACEFUL WATERFRONT VIEWS, OFFERING A UNIQUE LIFESTYLE FOR HORSE LOVERS AND NATURE ENTHUSIASTS ALIKE. THIS CHARMING 1 1/4 STORY HOME IS DESIGNED FOR COMFORT, FEATURING 2 COZY BEDROOMS, A 4-PIECE WASHROOM, PROPANE HEATING, AND A WELL-MAINTAINED SEPTIC SYSTEM. THE HOUSE OFFES A WELCOMING, RUSTIC CHARM, MAKING IT THE IDEAL RETREAT AFTER A DAY SPENT ENJOYING THE PROPERTY'S MANY OUTDOOR AMENITIES, EQUESTRIAN ENTHUSIASTS WILL BE THRILLED BY THE LARGE BARN, COMPLETE WITH 17 SPACIOUS STALLS, A GROOMING ROOM, AND A FEED ROOM. THE IMPRESSIVE 60 x 100 NEWLY BUILT INDOOR ARENA GUARANTEES YEAR-ROUND RIDING, WHILE THE RIDING RING AND 7 SECURE PADDOCKS PROVIDE AMPLE OUTDOOR SPACE FOR TRAINING AND TURNOUT. (id:61215)
489 Lakeshore Road E
Oakville, Ontario
Welcome to 489 Lakeshore Road East, a truly exceptional estate crafted by the renowned Ferris Rafauli, nestled in the prestigious enclave of southeast Oakville along the serene shores of Lake Ontario. This rare one-acre property boasts a remarkable 18,000+ square foot steel-frame home, meticulously designed to showcase unparalleled craftsmanship and timeless elegance. Every detail of this exquisite residence speaks to a dedication to luxury living, from its concrete structure to its five bedrooms and eight baths, eight fireplaces, three kitchens, and elevator for seamless access to all levels. Indulge in the ultimate relaxation with amenities such as an indoor pool, built-in spa, dry sauna, and cabana with a full kitchen. The property also features a four-car garage, 600-amp electrical service, in-floor heating, and cutting-edge building operation systems, all complemented by award-winning landscaping that surrounds this magnificent estate. For the discerning buyer seeking the epitome of luxury living, 489 Lakeshore Road East offers an unparalleled opportunity to experience a lifestyle of opulence and refinement. (id:61215)
204 - 501 St. Clair Avenue W
Toronto, Ontario
Excellent Location! "Rise" At Bathurst & St Clair Is in One of Toronto's Best Neighborhoods. Excellent Layout, Very Bright, 9Ft Ceiling, Integrated Appliances, Gas Cooktop. Steps To Shops, Restaurants, Cafes, Grocery, TTC, Walking Trails, Parks & Wychwood Barn. Heated Rooftop Infinity Pool, Rooftop Lounge W/ BBQ Area For Open Air Patio Dining, Gym & Exercise Rm, Theatre/Media Rm, Saunas, Billiard Rm & 24 Hr Security/Concierge. A Must See!!! (id:61215)
318 - 31955 Old Yale Road
Abbotsford, British Columbia
1076 sq ft as per Builder's Plan. For More Information About This Listing, More Photos & Appointments, Please Click "View Listing On Realtor Website" Button In The Realtor.Ca Browser Version Or 'Multimedia' Button or brochure On Mobile Device App. (id:61215)
171 Gosford Street
Saugeen Shores, Ontario
Move in and enjoy the summer in this custom designed, custom built, locally sourced white pine, log home or four season oasis in picture perfect Southampton. Incredible property centrally located, close to schools, shopping, golf courses and of course the beach and Lake Huron with its' amazing sunsets. The property also features an impressive 930 sq foot detached garage with unlimited possibilities for a workshop, storing all your toys for 4 seasons of fun, an RV (with RV Outlet), classic car or perhaps a home business. Step inside the log home from the expansive rear covered deck into the mudroom then through the hallway to where you can cozy up by the 2 sided gas fireplace from either the main floor primary bedroom with walk in closet & ensuite privilege including a jacuzzi tub and laundry area, or the chalet style living room with soaring ceiling. From the living room, you can access the beautiful covered front porch. The functional kitchen provides ample storage and has an island/breakfast bar conveniently located between the kitchen, dining area and living room. The dining area has a walk out to a covered back porch w/nat. gas bbq hook up. Upstairs enjoy magical morning sunrises, spectacular Southampton sunsets and night stars which can be viewed from the comfort and privacy of the upper loft area. There are 2 sep. sleeping areas, one used as a family room, one a bedroom & another full bath for privacy for family or guests. The lower level features a partially dry-walled basement waiting for your personal inspiration as well as a cold room and r/i for bathroom. Outside is a partly fenced, huge backyard, detached garage, & garden shed. Whether you enjoy hiking or biking, swimming, boating or fishing, golfing or skiing, gardening or simply relaxing - this home is central to everything. It offers lots of room to work and play-raised garden beds, landscaped area w/small pond, sandy area, firepit & ample parking. This could be your dream home! (id:61215)
1098 15th Side Road
New Tecumseth, Ontario
Welcome to this enchanting, 10-acre, rustic country retreat, perched on a hilltop & nestled in the serene embrace of the countryside. Unwind and savor the leisurely pace of life in this detached, sprawling bungalow, featuring a practical, open-concept layout enriched with warm and earthy aesthetics. The living room boasts soaring vaulted ceiling with wooden beams and a charming wood-burning fireplace, creating a cozy atmosphere ideal for family gatherings & building memories. Overlooking the living room is the kitchen, which features country-style cabinetry, with a walk-out to patio spanning from living room, kitchen, & dining room. Bask in the beauty of clear blue skies, meadows, and wildflowers during the day and lose yourself stargazing at night. The spacious dining room is perfect for hosting dinner parties and family holiday meals. Each of the three bedrooms is generously sized with closets, providing ample space to accommodate family and friends. The expansive lot offers plenty of space to host a delightful summer barbecue or ample space for children to roam & play. This property boasts acres and acres of lush rolling hills and a lovely natural pond, surrounded by lots of trees and natural fauna. Immerse yourself in the charm of country living, by leaving behind the bustle of the city. This lovely getaway is conveniently located just an hour from Toronto, with parks, golf courses, & small charming towns nearby. (id:61215)
916 - 10 Deerlick Court
Toronto, Ontario
Brand new condo available! Introducing a stunning, never-before-lived-in condo available in a prime location. This immaculate suite offers the perfect blend of modern luxury and comfort, with pristine finishes, floor to ceiling windows, stunning South East exposure and all-new appliances. With direct access to the DVP and Highway 401, this is the perfect location. Close to Fairview Mall, shopping, TTC & restaurants. This suite is directly from the builder and comes with parking, a PDI inspection and full Tarion warranty. Building amenities include a gym, dog wash station, party room, upper terrace w BBQ & lounge plus 24 concierge for added safety. (id:61215)
20520 Hwy 11 Road
King, Ontario
Brand New 26,138 SF Retail/Multi-Use Commercial Centre on High Exposure Highway 11 (Yonge Street) Available Use Includes: Fast Food with Drive-thru, Day Care, Restaurant, Clinic, Custom Workshop, Farm Feed and Supply Store, Retail, Office, Greenhouse, etc. OCCUPANCY: Fall 2025. Stand alone building with 4,400 - 6,400, Retail Unit Size from 1,600 to 15,000 sqft adjustable. (id:61215)
6305 - 88 Harbour Street
Toronto, Ontario
Harbour Plaza Residence! Stunning Luxurious property built by Menkes. Functional Layout. 9ft Ceiling. Floor to Ceiling Windows. Breathtaking Lake and City views. Modern Open Concept Kitchen with Built-in Kitchen Appliances . Direct Access to P.A.T.H., Union station, GO train hub. Perfect Walk/Transit score. Steps to Financial District. Harbour front, Restaurants, Groceries, Entertainment District, Scotiabank Arena, CN Tower, Rogers Centre. Easy access to Highway. Excellent Condo Management and world class amenities. Bar, Outdoor BBQ, 24-hour Concierge, Pilates/Yoga Studio, Games Room, Guest Suites, Business center, reflecting pool, Party Room, Outdoor Terrace. **EXTRAS** B/I Cooktop, B/I Oven, Fridge, Microwave, Rangehood, Washer and Dryer, Existing Window Coverings, Existing Light Fixtures. (id:61215)
4307 - 115 Blue Jays Way
Toronto, Ontario
Elizabeth Model, One Bedroom + Den with 1 Bathroom in the heart of entertainment district, bright one bedroom plus media with balcony. The wait is over for this luxurious king blue condo! Be the 1st to live in this unit, Laminate flooring t/o! Luxury 4 pc bath w/marble tile & surround! Floor to ceiling windows! Ensuite laundry! 98 walk score, TTC@ your door, walk to shops, bars, restaurants, theaters & more! Amazing amenities! Courtyard for car/limo pickup/drop off. **EXTRAS** Fridge, stove, built-in dishwasher and microwave. Washer & dryer. All existing electrical light fixtures included, indoor pool, outdoor deck, gym, party rm, yoga rm, retail shops, concierge, security, guest suites, theater room. (id:61215)
1028 Eglinton Avenue W
Toronto, Ontario
Prime Commercial Opportunity: 1028 Eglinton Avenue West, Forest Hill North. Currently operating as a successful pub for the past 15 years, this exceptional restaurant, café, or pub space is located in the prestigious Forest Hill neighborhood. It offers a spacious retail area with a basement banquet hall, an inviting patio featuring garage roll up doors, and a private office in the rear. Two dedicated parking spaces are available at the back. Situated on bustling Eglinton Avenue West, between two LRT stops, the property benefits from high foot traffic and is within walking distance of Bathurst Street. This prime location makes it an ideal spot for a thriving business. This turnkey property presents a rare opportunity to launch or expand your restaurant business in one of Toronto's most sought-after areas. It is perfectly positioned for immediate success in the competitive dining landscape. (id:61215)
5207 - 181 Dundas Street E
Toronto, Ontario
Luxurious Grid Condo with Unobstructed Awesome South Exposure View of The City and Lake Ontario. Great Location! Steps To Ryerson University, George Brown College, Dundas Square, Eaten Centre, St. Lawrence Market, Subway, Street Cars, Restaurants, Parks, and 24 Hours Concierge, Learning Centre/Meeting Area W/Wi-Fi, State of The Art Fitness Centre and Outdoor Terrace W/BBQ. Bright and Sunny Living Room and Bedroom. Perfect for Working Professionals, and Investor. (id:61215)
20161 Bathurst Street
East Gwillimbury, Ontario
4.56 Acre Property Nestled In The Heart Of Holland Landing Offers Ranch Style Bungalow With Oversized 2 Car Garage That Fits Up To 4 Cars. Legal Finished Walk-Out Basement Apartment. Offers Spacious Kitchen & Living Room With Gar Fireplace, 3 Bedrooms & 3pc Bathroom With Rough-In For Second Laundry. Lots Of Storage Areas & Insulated Cold Room. Main Level Offers Living Room With Gas Fireplace w/Remote Control, Formal Dining Room, Large Kitchen & Breakfast Area With Walk-Out To Deck. Primary Bedroom Offer Walk-In Closet & 3pc Bathroom With Jet Tub. 3 Bathrooms On The Main Level. Main Floor Laundry. Access To The Garage From The Main Level. Huge Barn. The Property Is Backing Onto The Green Area. **EXTRAS** 4.56 Acre property. Main Level Laundry, Rough-In For 2nd Laundry In The Basement. 200 Amp Service. Waterproofing - 2015. Wheelchair Lift in the garage (id:61215)
17 Broadview Avenue
Mississauga, Ontario
Welcome To 17 Broadview! Impeccably Built Costume, Semi-Detached Home In Desirable Port Credit Area. Do Not Miss Your Chance To Live In This Stunning Open Concept Modern Home With Pot Lights, Hardwood, Accent Walls, Built-In Speakers And Much More. Beautifully Landscaped Property, With A Deck Perfect For Entertaining. Quartz Kitchen Island And Counters. Spacious Bedrooms, And Thoughtfully Laid Out Basement. Home Monitoring System With Exterior Cameras. Close To Many Shops, Transit, Parks, Marina, Top Schools, Etc. (id:61215)
Part Lot 27, Conc 7
Caledon, Ontario
9.056 Acre corner lot abutting the Palgrave Equestrian Park. This parcel of land is in phase two of a development with an application submitted to subdivide into four lots. Services available at lot line include: gas, hydro and water. Purchaser to complete requirements for phase two subdivision agreement already underway. Reports available with offer. Seller will be proceeding with the application and will consider offers on a per lot basis conditional on registration. **EXTRAS** Buyer or Buyer Representative to do due diligence regarding any development/ HST/ re-zoning /servicing charges. (id:61215)
6411 Concession 4 Road
Adjala-Tosorontio, Ontario
Scenic 1 Acre Building Lot ready for you to build your dream home. Surrounded by nature and tranquil views, and century old mature oak trees, this lot is perfect for anyone who enjoys nature and privacy. Sought after location, Abutting the pine river estate community, Close to Schools, and lots of Amenities , easy commuter location within minutes to Everett & Alliston! Only steps away from Pine River, Bell High Speed and Fibre Internet available at the road! Invest and Buy land.. they aren't making it anymore!! **The Lot is severed and approved from all required levels of government and NVCA. Just provide your building plans prior to breaking ground! * Suggested Rendering included in photos (id:61215)
41 Pettet Drive
Scugog, Ontario
The Beautiful 3 bedroom raised bungalo nests on A Waterfront Community Scugog Island. The living room has a overlooking view of the lake . Quiet neighbourhood, The primary bedroom has a ensuite with a window over look the farmland with large and deep lot back to the farmland. The main bathroom has a skylight. Very deep lot with supper deep two car garage. (id:61215)
31948 Hwy 3
Wainfleet, Ontario
Discover the charm of small-town living with big possibilities at 31948 Highway 3. Perfectly situated in the quaint Town of Wainfleet, this centrally located property offers the ideal canvas to build the home you've always envisioned. Whether you're looking to create your dream residence or invest in future potential, opportunity is knocking - dont miss it! (id:61215)
11154 Churchill Avenue
Wainfleet, Ontario
Welcome to the beautiful shores of Sunset Bay on Lake Erie! This lovingly cared for 3 bedroom 3 season Cottage could be the perfect retreat for you and your family! Relax in the cool breezes on your front porch or side deck with great views of the water. Boat launch/Water access is mere steps away to enjoy the beautiful sandy public beach. For the golfer in the family, Port Colborne Country Club is a simple stones throw away and for those who like to fish, lake Erie provides some world class angling! This Cottage boasts 3 bedrooms and one bath, plenty of room for entertaining! Could be easily converted into a four season dwelling if so desired. A newer holding tank and cistern makes for hassle free experience when dealing with soggier weather. This fully turn key cottage is a about one hour and forty five minutes from Toronto, less than forty minutes from St. Catharines and comes with many goodies (paddle boat, kayaks, small sail boat, most furnishings if desired). This beautiful retreat is ready for its new owners, just move right in and start enjoying the good life! (id:61215)
438 Dewitt Road
Hamilton, Ontario
Great QEW exposure/advertising___Easy quick Access to QEW___Ample 240' frontage for tractor trailer parking___M3 Zoning allows: Commercial Vehicle sales__Automotive repair & Body shop operations__any kind of repair service__Warehouse__Restaurant__Hotel__Equipment sales & Rental and many other uses___Original owner (1963)__operating a Well-Established (1965) Welding/Fabrication family business___Approx. 2,800 sf. shop features insulated steel frame & roof___14 x 14 Front Bay door___and 10 X 10 rear Bay door___The Freestanding 2 story (House/Office) features___3 bedrooms__1 bath__unfinished basement___Value is in the land___Do Not Walk Property Without Appointment___L/A to be present for showings. (id:61215)
0 Mississauga Road
Caledon, Ontario
78 acres of picturesque wooded property to build you dream home estate! **EXTRAS** 78 acres of divisible land for mixed use, use your imagination! (id:61215)
2849 Clarkesville Street
Innisfil, Ontario
Unlimited Possibilities Await: With close to 39 acres of land, existing homes nearby, and a double-garage raised bungalow w/ a finished basement & enclosed swimming pool offering income-generating potential, this property offers incredible opportunities. Located in a serene area of Simcoe County, yet only a short drive to essential conveniences and Lake Simcoe. (id:61215)

