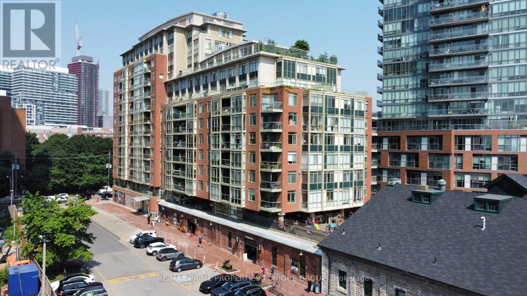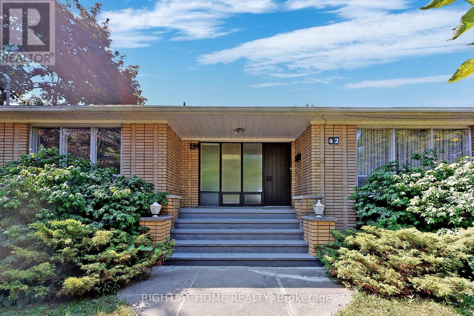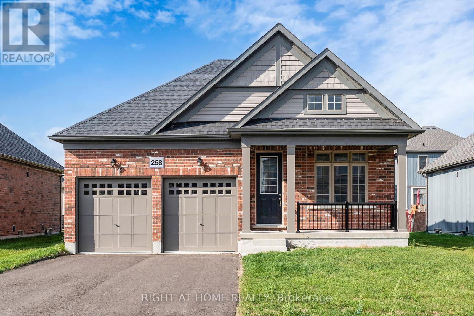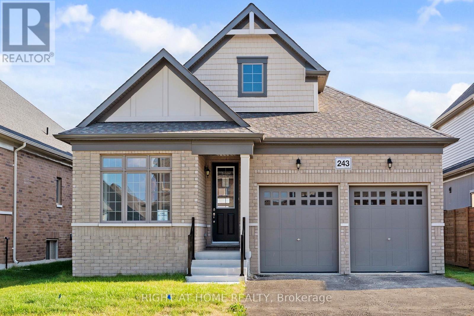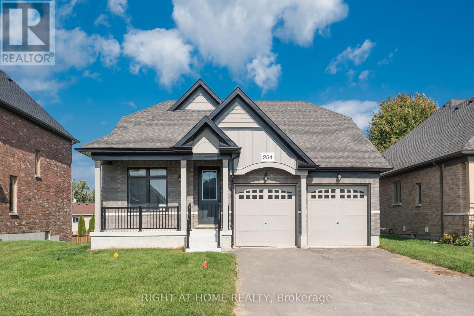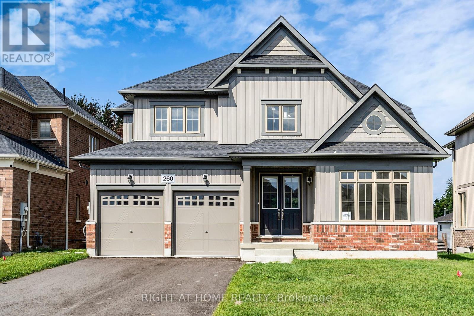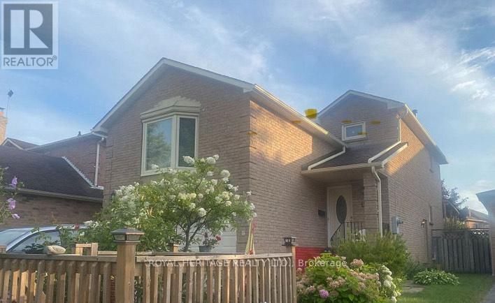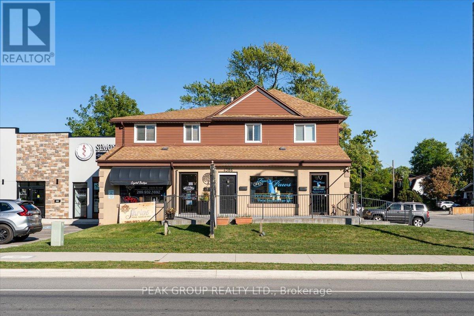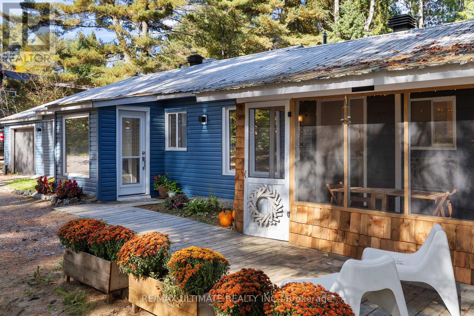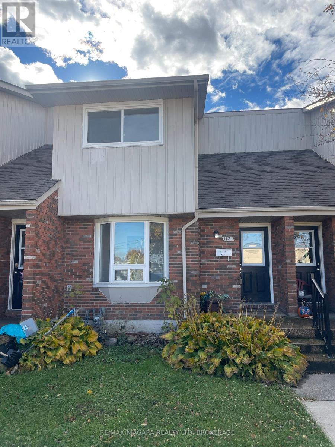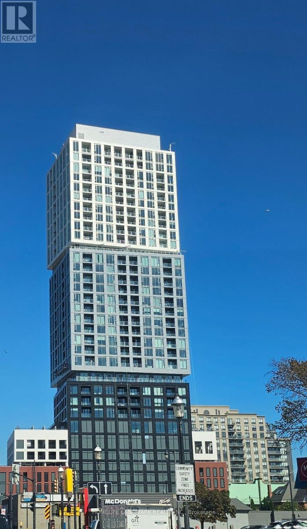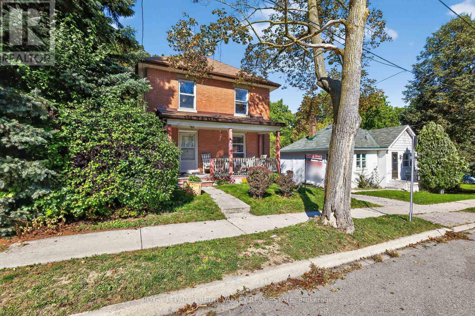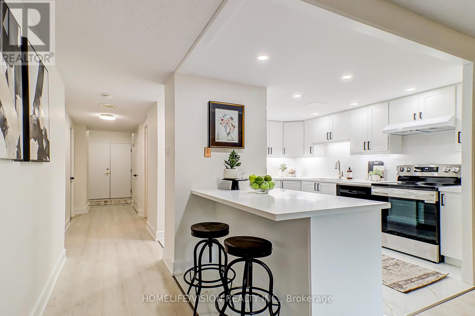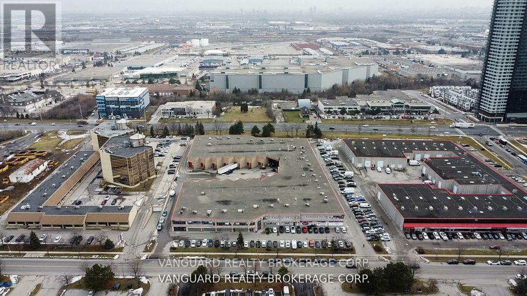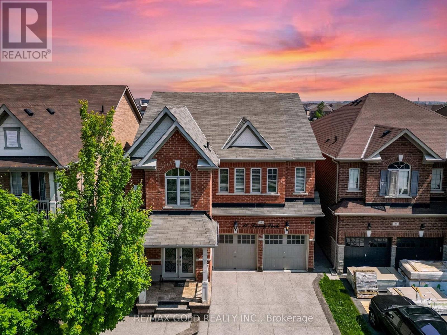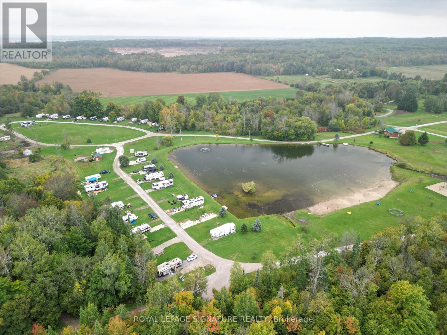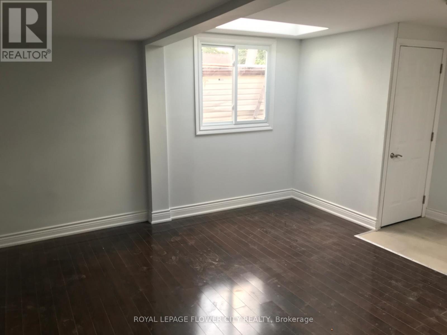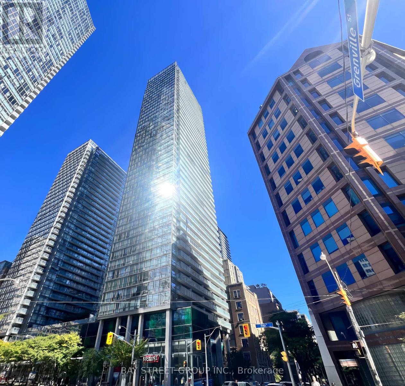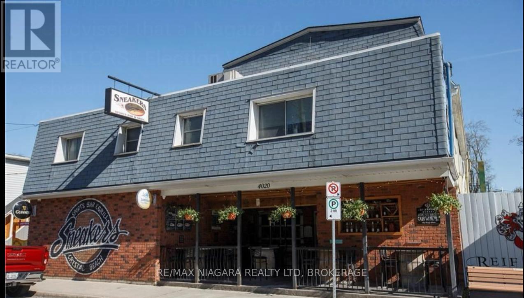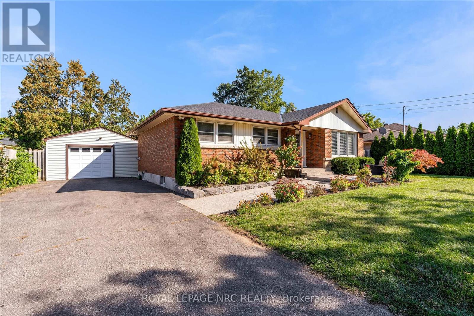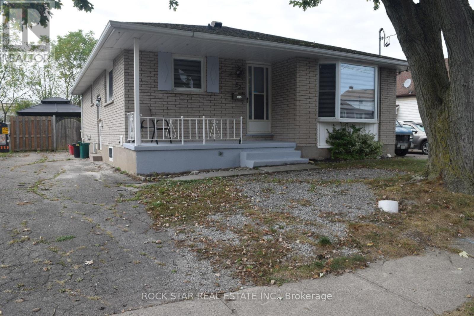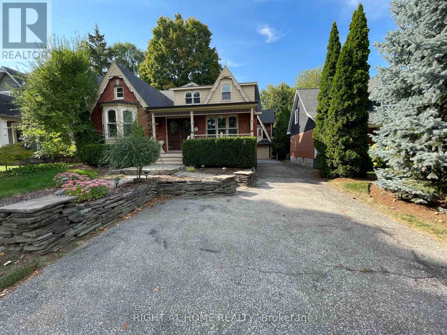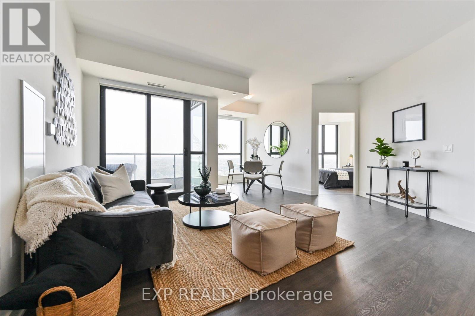Team Finora | Dan Kate and Jodie Finora | Niagara's Top Realtors | ReMax Niagara Realty Ltd.
Listings
703 - 39 Parliament Street
Toronto, Ontario
Welcome to Suite 703, 39 Parliament Street. If you're looking for the premier location for wheelchair accessible living in Toronto, then this is it! Located in the vibrant and historic Distillery District, this building has on-site attendant care managed by March of Dimes. The building was designed and built to be wheelchair accessible. Suite 703 was customized by the original owner for accessibility. The suite door has a power opener, the open concept living room, dining room and kitchen are easy to navigate. The large west facing floor to ceiling windows overlooks Parliament Square Park and the CN Tower in the distance.The kitchen was updated in 2019 with new cupboards and counter tops. The primary bedroom features a ceiling track and closet. The oversized bathroom also has a ceiling tract leading to the raised bathtub and there is a roll under sink. The suite also has a south facing balcony, hard flooring surface throughout, a separate enclosed den (could be a second bedroom,) ensuite laundry and a large hall closet. (id:61215)
42 Denmark Crescent
Toronto, Ontario
Location, Location. Spacious Bright Huge Family Size 4-Bedroom Home ( Over 2500 Sq. Ft. ) Full Of Natural Light, Large Windows,Fully Renovated in Basement, Pot lights in the Main Floor,Upgraded Bathroom & Kitchen With S/S Brand New Fridge, Dishwasher, Washer, Dryer, Large Prime Bedroom With Semi Ensuite 4 Pcs.Washroom And Walk-In Closet, Large Family Room With Wet Bar And Recreation Room In Lower Level On A Huge Lot With Mature Trees, In A Quiet Neighbourhood Close To Bus And All Amenities (Shopping, Restaurants, Schools, Parks, Etc).Tenant Pays $300 Key Deposit. (id:61215)
258 Duncan Street
Clearview, Ontario
Welcome To Your New Home In The Charming And Friendly Town Of Stayner, Known For Its Peaceful Atmosphere And Picturesque Surroundings. Just 15 Minutes From Collingwood And 20 Minutes From Wasaga Beach This Newly Built House Offers The Perfect Blend Of Modern Living And Small-Town Comfort. 1616 sq. ft. Of Well-designed Living Space Situated On A Spacious 50 ft Lot. Bright, Open-concept Great Room. Large Eat-in Kitchen With Granite Countertops. Perfect For Family Meals And Entertaining. 200 Amp Electrical Service. Over 15K In Decor Upgrades.Newly built home. Property taxes not yet assessed (id:61215)
243 Duncan Street
Clearview, Ontario
Welcome To Your New Home In The Charming And Friendly Town Of Stayner, Known For Its Peaceful Atmosphere And Picturesque Surroundings. Just 15 Minutes From Collingwood And 20 Minutes From Wasaga Beach This Newly Built House Offers The Perfect Blend Of Modern Living And Small-Town Comfort. 2123 sq. ft. Of Well-designed Living Space Situated On A Spacious 50 ft Lot. Bright, Open-concept Great Room. Large Eat-in Kitchen With Granite Countertops. Perfect For Family Meals And Entertaining. 200 Amp Electrical Service. Over 17K In Decor Upgrades.Newly built home. Property taxes not yet assessed (id:61215)
254 Wilcox Drive
Clearview, Ontario
Welcome To Your New Home In The Charming And Friendly Town Of Stayner, Known For Its Peaceful Atmosphere And Picturesque Surroundings. Just 15 Minutes From Collingwood And 20 Minutes From Wasaga Beach. This Newly Built House With A Loft Offers The Perfect Blend Of Modern Living And Small-Town Comfort. 2550 sq. ft. Of Well-designed Living Space Situated On A Spacious 50 ft Lot. Bright, Open-concept Great Room. Large Eat-in Kitchen With Granite Countertops. 8'6" Walkup Basement, Loft And Brick Upgrade. Perfect For Family Meals And Entertaining. 200 Amp Electrical Service . Over 36K In Decor Upgrades. Newly built home. Property taxes not yet assessed (id:61215)
260 Wilcox Drive
Clearview, Ontario
Welcome To Your New Home In The Charming And Friendly Town Of Stayner, Known For Its Peaceful Atmosphere And Picturesque Surroundings. Just 15 Minutes From Collingwood And 20 Minutes From Wasaga Beach This Newly Built Bungalow Offers The Perfect Blend Of Modern Living And Small-Town Comfort. 3354 sq. ft. Of Well-designed Living Space Situated On A Spacious 50 ft Lot. Bright, Open-concept Great Room. Large Eat-in Kitchen With Granite Countertops. Hardwood Throughout. Perfect For Family Meals And Entertaining. 200 Amp Electrical Service . Over 60K In Decor Upgrades.Newly built home. Property taxes not yet assessed (id:61215)
8 Ryecliffe Court
Toronto, Ontario
Welcome to this cozy one-bedroom, one-bathroom basement apartment at 8 Ryecliffe Court Scarborough. Located on a quiet street. It features a full kitchen and private entrance. Close to transit and 401 highway. It is perfect for a single person or a couple. Excellent landlord. Enjoy peace and convenience with local amenities nearby (no laundry). Includes hydro, heat and water. (id:61215)
4386 Drummond Road
Niagara Falls, Ontario
Excellent investment opportunity in the heart of Niagara Falls! Situated on a high-traffic, highly visible corner at Drummond Road, this mixed-use property offers over 3,200 sq. ft. of space. The main floor features two tenanted commercial units, while the upper level includes two turnkey residential apartments, providing immediate rental income and future growth potential. Each commercial unit offers basement storage spaces ideal for supporting all sorts of businesses. In addition to a double car garage there is also ample exterior parking with 13 additional spaces. Zoned General Commercial and with proximity to major roads, amenities, and residential neighbourhoods, this property is ideal for investors or owner-operators looking for steady cash flow in a prime location. (id:61215)
328 Muskoka Rd 10 Road
Huntsville, Ontario
Welcome to this charming 3+1 bedroom, 1 bathroom bungalow in desirable Port Sydney. Located within walking distance to Mary Lake beach and boat launch and just minutes from Huntsville and Bracebridge for shopping, dining, and amenities. The home features a cozy family room with a natural gas fireplace and an updated kitchen with stainless steel appliances and spacious dining area. Recent upgrades include a new gravel driveway, renovated screened-in room, new exterior siding, attic and crawl space insulation, brand new windows, updated flooring, refreshed bathroom and freshly painted interior making this home truly move-in ready.Featuring 3 cozy bedrooms providing plenty of space for your family, plus a versatile +1 room ideal as an office, guest room, or playroom adding flexibility to the layout. Additional highlights include a spacious mudroom, large laundry room with direct garage access, and a single attached garage. Outside you can enjoy a beautiful backyard space with a deck and patio ideal for entertaining all year long. You feel like you are at a peaceful retreat, with everything you need and more like convenient access to highways, a well-maintained, plowed road in winter, and a school just down the road. This property has also operated as a successful permitted Airbnb offering excellent income potential while still providing the perfect opportunity to enjoy it as your own private cottage or full-time home. Whether you choose to host guests seasonally or not, the flexibility makes it a rare and valuable find in Port Sydney. (id:61215)
112 - 100 Brownleigh Avenue
Welland, Ontario
Attention investors: Turnkey Rental Property with Great Tenant Leased until November 2026! Newly renovated 3 bedroom townhome in the heart of Welland! Main floor boasts a spacious kitchen with a separate dining room that's perfect for family gatherings! Living room overlooks the backyard - maintenance free with lawn care and snow plowed. Full height, unfinished basement is perfect for storage and play area! Quiet neighbourhood with plenty of visitor parking and close to all amenities including schools, parks, and restaurants. (id:61215)
1051 Caven Street
Mississauga, Ontario
Spacious & Luxurious Basement With Separate Entrance / 1 Bedroom + 1 Bathroom / Large Living Room / Large Kitchen With Appliances,...Few Steps To Public Transport & The Lake / Easy Access To QEW Highway / Approximately 20 Minute Drive To Downtown Toronto,...It Also Includes: Parking, Internet, Hydro, Water, Heat & Air Conditioning. (id:61215)
2104 - 39 Mary Street
Barrie, Ontario
Luxurious 1-Bedroom + Den With 585 Sqft Interior in Debut Waterfront Residences! This premium unit offers a spacious open concept layout with modern design, 9-ft ceilings, floor-to-ceiling windows, and wide-plank laminate flooring. The gourmet kitchen features custom cabinetry, integrated appliances, a movable island, and solid surface countertops. Enjoy two elegant bathrooms with contemporary vanities, frameless glass showers, and porcelain tile flooring. The versatile den is perfect for a home office or guest space. Building amenities include an infinity plunge pool, fitness centre, yoga studio, entertainment spaces, a business centre, and concierge services. Steps from Lake Simcoe, enjoy waterfront trails, parks, and downtown conveniences with over 100 restaurants, shops, and cultural attractions. Easy access to transit with Barrie Bus Terminal and Allandale GO Station nearby. Georgian College is just minutes away. (id:61215)
34 Joseph Street
Brampton, Ontario
Welcome to 34 Joseph Street nestled in the heart of Brampton's historic downtown, this spacious 2-storey brick home blends character, potential, and investment opportunity. Featuring a welcoming front porch, this property is currently configured as two self-contained units on the main and upper levels, with the potential to add a third unit in the basement via a separate entrance. Offering 4+1 bedrooms and 3 bathrooms, the home provides flexible living arrangements for investors or multi-generational families. The upstairs unit has been recently rented and is now vacant, and the property will be sold without tenants, giving buyers a fresh start. The lot includes covered parking for three vehicles plus a shared mutual driveway that accommodates two additional cars. Located in an area undergoing major revitalization with several new developments nearby, this property also presents exciting future development possibilities. Whether you're seeking neighbourhood, strong rental income or a prime investment in a fast-changing neighbourhood, this is a rare opportunity you won't want to miss. Book your showing today, this one won't last! (id:61215)
207 - 131 Beecroft Road
Toronto, Ontario
Welcome To Your Designer Dream Condo At Manhattan Place! This Upgraded 2+1 Bedroom, 2 Bath Corner Suite Offers 1,240 Sq. Ft. Of Smart, Stylish Living With A Rare Split-Bedroom Layout. The Open-Concept Living/Dining Area Is Bright And Inviting, Featuring Luxury Vinyl Flooring, Pot Lights, And Expansive Windows For Plenty Of Natural Light. The Modern Chefs Kitchen Showcases A Quartz Island With Breakfast Bar Seating, Quartz Counters & Backsplash, Integrated Stainless Steel Appliances, Built-In Fridge, And Ample Storage Perfect For Cooking And Entertaining.The Spacious Primary Bedroom Boasts A Spa-Like Ensuite And Walk-In Closet, While The Second Bedroom And Separate Den Offer Flexibility For A Guest Room, Home Office, Or Even A Third Bedroom. With Treetop Corner Views And A Warm, Modern Aesthetic, This Suite Truly Feels Like Home.Enjoy Resort-Style Amenities At Manhattan Place Including 24-Hour Concierge, Indoor Pool, Gym, Basketball Court, And Party Room. Steps To Yonge & Sheppard Subways, Whole Foods, Mel Lastman Square, Top-Rated Schools (Earl Haig SS), Shops, Cafés, Parks, And Dining. Includes 1 Parking Spot. (id:61215)
17 - 231 Millway Avenue
Vaughan, Ontario
2nd Floor Office Space available for lease. Located directly in front of VMC Subway. . Excellent access to Highways 400, 7, and 407. Many amenities nearby. Ample Parking And Power. AAA Landlord. Reception Area, Board Room/Lunch Room, Kitchenette , 5 Private Executive Offices Plus Huge Open Concept Work area. 3 Bathrooms, One Private office With 3 Pc Bathroom. (id:61215)
18 Divinity Circle
Brampton, Ontario
Wow! This Is An Absolute Showstopper And A Must-See! Priced To Sell Immediately, This Stunning 5+3 Bedroom, Fully Detached Home Offers The Perfect Blend Of Luxury, Space, And Practicality For Families. (( 2 Bedrooms Legal Basement Apartment On Located On A Premium Lot With No Sidewalk )) With 2,853 Sqft (Almost 3000 Sqft) Above Grade (As Per MPAC) Plus An Additional 1,000 Sqft Of Legal Finished Basement Apartment, Totaling 3,800 Sqft, This Home Offers Both Space And Elegance! Boasting 9' High Ceilings On Both Floors Main And Second!! The Main Floor Features Separate Living And Family Rooms, With The Family Room Offering A Cozy Fireplace, Ideal For Relaxing Evenings. The Fully Upgraded Kitchen Is A Chefs Delight, Complete With A Quartz Counter Tops, Modern Backsplash, Stainless Steel Appliances, And Ample Cabinet Space! Premium Hardwood Flooring Flows Throughout Both The Main And Second Floors (Childrens Paradise Carpet Free Home)! The Master Bedroom Is A Personal Retreat With A Large Walk-In Closet And A Luxurious 6-Piece Ensuite. All Five (5) Bedrooms On The Second Floor Are Spacious And Connected To 3 Full Washrooms, Offering Every Family Member Their Own Sanctuary! With Premium Finishes Throughout, This Home Also Boasts A Hardwood Staircase, Pot Lights Inside And Out! Enjoy The Extended Living Space With Upgraded Exposed Concrete In The Driveway, Backyard Durable, Stylish, And Low Maintenance! The Legal 2-Bedroom Basement Apartment Offers Incredible Income Potential With A Separate Entrance And Its Own Laundry Facilities, Providing Convenience For Tenants And Privacy For Homeowners ( Basement Is Rented Tenant Willing To Stay For Day-One Rental Income!) It's Conveniently Near Schools, Bus Stops And The Mount Pleasant GO Station, Ensuring Easy Commuting! This House Is A Showstopper And An Absolute Must-See For Anyone Seeking A Spacious, Modern, And Luxurious Home In An Excellent Location. Dont Miss The Opportunity To Make This Exceptional Property Your Own! (id:61215)
1789 Rainbow Valley Road W
Springwater, Ontario
Welcome to Rainbow Valley Campground, a well-established RV and trailer park located in Minesing, Ontario, just minutes from Barrie, Wasaga Beach and 1 hour of the GTA. This seasonal campground has 57 seasonal sites, 33 overnight sites, 7 Wilderness sites, 2 Glamping sites and 1 trailer for rent. It offers a rare opportunity to acquire a thriving recreational business with huge investment upside potential. Set in a picturesque natural landscape, the property is ideally suited for RVs, trailers, glamping tents, wilderness camping and traditional tent sites, attracting families, seasonal visitors and weekend getaway seekers year after year. The hydro and septic has been upgraded in October 2025. The site count can be expanded to 200 RV sites. Beyond its strong base of seasonal campers, Rainbow Valley presents exciting opportunities to expand into wedding venues, event hosting, recreational retreats and glamping experiences, tapping into the growing demand for unique hospitality offerings close to the city. The property also benefits from the governments ambitious plan to expand Wasaga Beach into a leading tourism hub, which is expected to significantly increase demand for campgrounds, seasonal accommodations and recreational destinations in the area. With its strong fundamentals, prime location and multiple avenues for future growth, Rainbow Valley Campground is a versatile investment that offers both immediate returns and long-term upside. (id:61215)
1188 Weston Road
Toronto, Ontario
Opportunity to own a multiple use building with retail, warehouse ,and 2 residential units . In one of Toronto's most bustling intersections. This prime commercial residential features a full-size basement, perfect for storage or additional retail space. This location is a must-see and ideal for various business types with numerous permitted uses! Located just 700 meters from the upcoming Mount Dennis Station. transit-oriented mixed-use building offers exceptional convenience and accessibility. The recently renovated property boasts an exceptionally deep lot with multiple access points, including a rear laneway. The property Also Includes Two,3-bedroom Residential Apartments. VTB available .Hard to find this type of property in GTA . Commercial retail area and were house area also available for lease . see MLS number Buyers and buyers agent to do own du diligence all aspects other property seller nor the sellers agent give any warranties. (id:61215)
508 - 38 Grenville Street
Toronto, Ontario
Stunning 1+Den Corner Unit in Prime Downtown Toronto! Bright and spacious with beautiful northeast exposure, floor-to-ceiling windows, and a large balcony flooding the space with natural light. Featuring brand-new laminate flooring and freshly painted walls throughout. The open-concept kitchen boasts granite countertops and stainless steel appliances. The den, complete with a sliding door, serves perfectly as a second bedroom or private home office. Enjoy exceptional privacy with no direct sightlines from neighboring unitsideal for serene urban living. Complementary 1 underground parking space and 1 locker included. Unbeatable location next to Yonge St., and just steps from U of T, TMU, Queens Park, major hospitals, subway, shops, dining, and parks. Building amenities include 24-hour concierge, gym, indoor pool, party/meeting room, guest suites, visitor parking, and comprehensive building services. Move-in ready and ideal for homeowners or investors. Dont miss this exceptional opportunity in the citys core! (id:61215)
4020 Erie Road
Fort Erie, Ontario
IMMEDIATE POSSESSION! Prime Development Opportunity in Crystal Beach with plans available for 12-18 short to long term rentals or motel usage. Steps from the sandy shores of Crystal Beach, this unique property offers limitless potential for investors and developers. Previously operating as a year-round bar and restaurant since 1991, the main floor features a spacious layout that once accommodated approximately 200 guests inside, plus an outdoor patio with a tiki bar that was a popular local attraction. Above and adjacent to the main level, you'll find over 3,500 sq. ft. of living quarters, complete with large bedrooms, ensuite bathrooms, walk-in closets, and a private rooftop patio. The full third floor remains unfinished, presenting an excellent opportunity to convert into apartments, condominiums, or hotel suites with the option to build even higher. Many upgrades including stone walls, large rooms, and a full-service bar infrastructure still in place. The property is being sold together with 407 Oxford Avenue, which offers 16 dedicated parking spaces. (id:61215)
442 Bunting Road
St. Catharines, Ontario
Lovely move-in ready 2+1 bedroom 2 bathroom north end bungalow. Recently updated and maintained with all of the features you are looking for in a home. Generous room size, large windows, hardwood flooring, oversized detached garage w/workshop area, tastefully renovated kitchen w/quartz counters and stainless steel appliances. Oversized master bedroom has custom closets. Stylish exterior with lots of curb appeal: exposed aggregate, patterned concrete, landscaping, irrigation system and in-ground heated pool. Home is in great condition with updated windows. Located close to schools, shopping, transit and a variety of other amenities this is everything you've been searching for! (id:61215)
Lower - 82 Deere Street
Welland, Ontario
Updated Lower Unit In A Fully Separated, Legal Duplex Located In Welland's Prince Charles Neighbourhood Available For Rent Now. Features A Private Entrance, 3 Bedrooms (Rare For A Lower Unit!), 1 Full Bath, Plenty of Storage, Stainless Steel Kitchen Appliances, Breakfast Bar, Carpet Free, Separate Ensuite Laundry, 1 Parking Space, & So Much More. Conveniently Located Near All Amenities, This Home Has It All. Make It Yours In Time For The Holiday Season. Won't Last! (id:61215)
435 Maple Avenue
Oakville, Ontario
Stunning 4,000+ sq. ft. home is nestled on a picturesque tree-lined street in the heart of charming Old Oakville, just a short walk to the vibrant town centre and GO Transit, with easy access to highways, top schools, and the hospital. Set on an extraordinary 350-ft deep ravine lot, it features 5 bedrooms and 4 bathrooms, including a spacious main floor guest or in-law suite with a luxurious ensuite and private living area. The home boasts a massive great room addition with soaring 18-ft vaulted ceilings and French doors leading to a large second-story deck, a walk-out basement with two separate entrances, and a bright, oversized kitchen open to the family room. Recently updated with new LED lighting and fresh paint throughout, this property offers both elegance and comfort. Great place to call home. (id:61215)
1006 - 120 Eagle Rock Way
Vaughan, Ontario
Welcome to The Mackenzie By Pemberton, a fresh community next to Maple Go Station and conveniently located near major highways, schools, high-end shopping, dining, entertainment, and parks! This exquisite condo features three bedrooms, a den, and three bathrooms, with an abundance of natural light streaming through floor-to-ceiling windows with southeast exposure. Its prime location means you're just minutes from Highway 400, making your commute effortless. The unit includes parking and a locker for added convenience. Experience modern living with amenities such as a concierge guest suite, party room, rooftop terrace, fitness center, and visitor parking. **EXTRAS** S/S Fridge, Stove, Microwave, Built-In Dishwasher. Under-cabinet lighting, Stone Countertops, Front Load Stacked Washer/Dryer. (id:61215)

