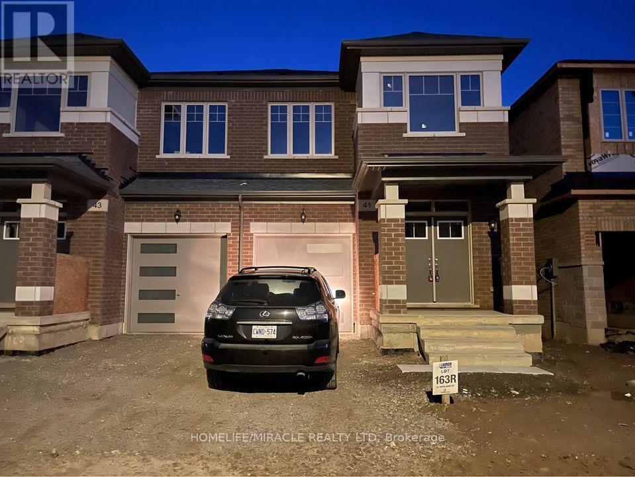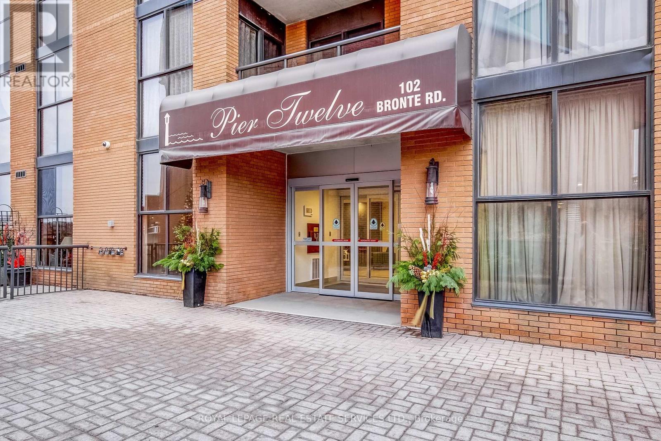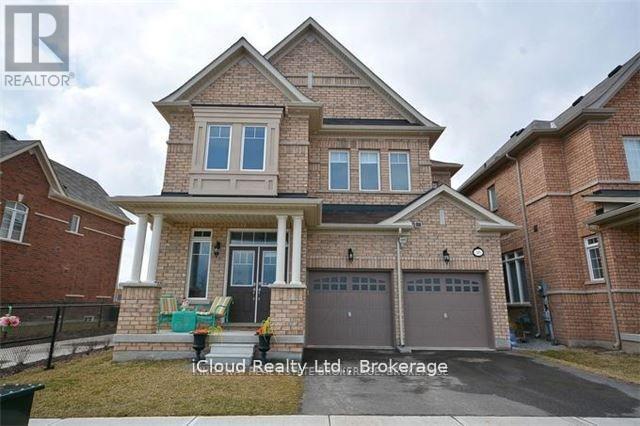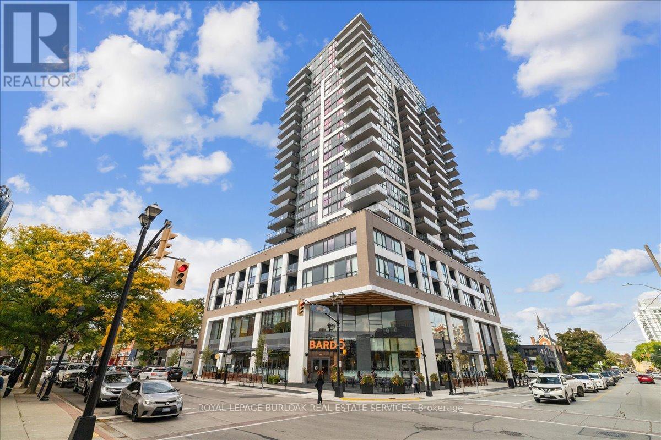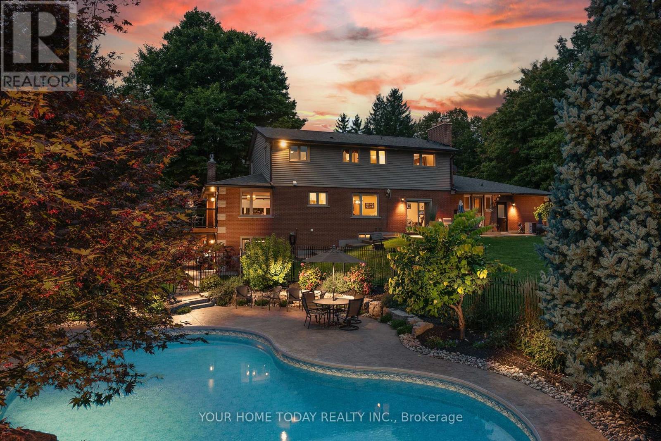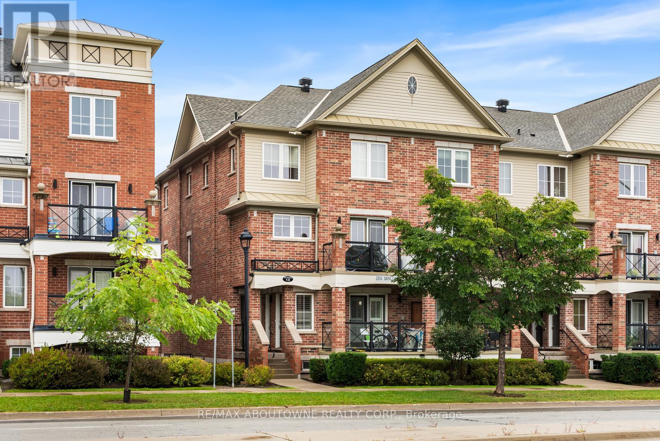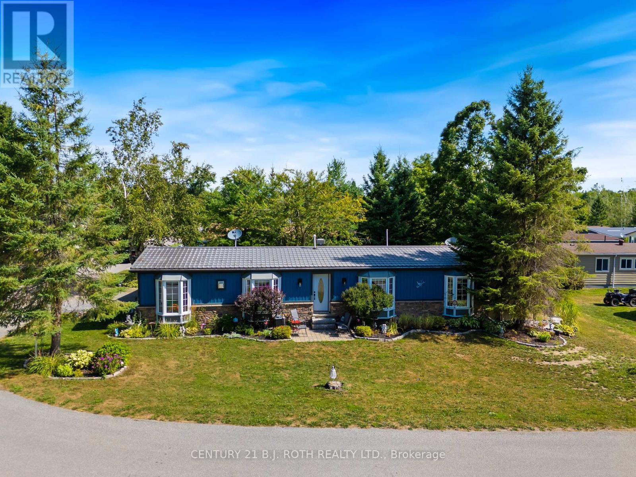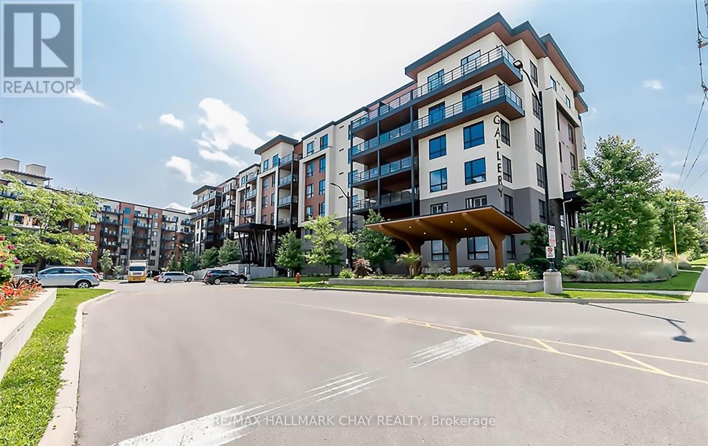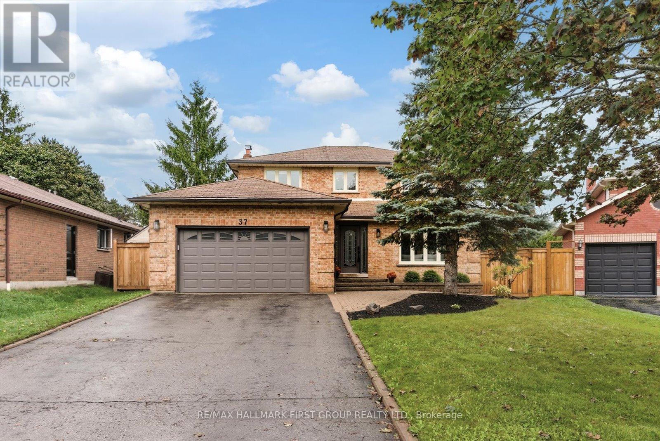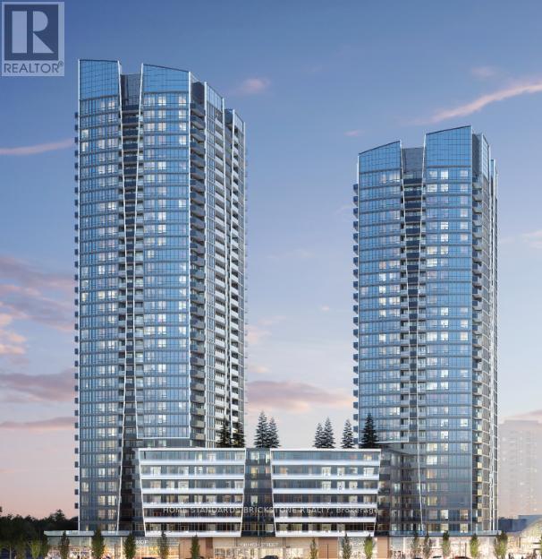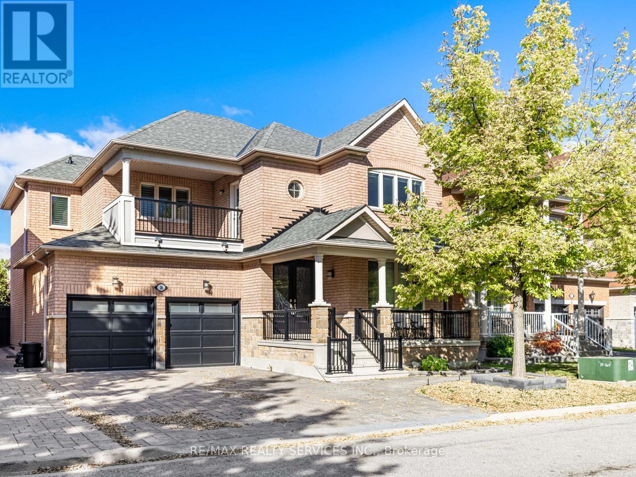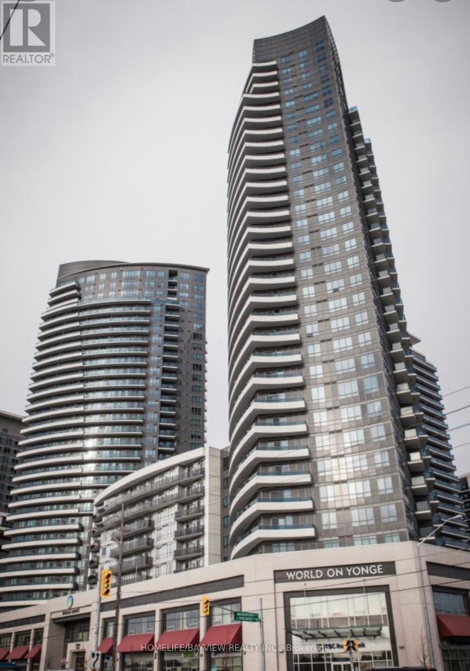Team Finora | Dan Kate and Jodie Finora | Niagara's Top Realtors | ReMax Niagara Realty Ltd.
Listings
41 Spinland Street
Caledon, Ontario
Legal lighted with large Windows in every room . 2 Bedroom plus den basement available from 1 october 2025 with one parking. 30 % utilities . (id:61215)
308 - 102 Bronte Road
Oakville, Ontario
Welcome to harbourside living at Pier 12, a boutique-style condominium residence in the heart of Bronte Village. This updated 1-bedroom, 1-bathroom suite offers 628 sq. ft. of thoughtfully designed living space with hardwood flooring, a modern kitchen and bath, in-suite laundry, and a private covered balcony to enjoy year-round. The open-concept layout is filled with natural light, creating a warm and inviting atmosphere perfect for relaxing or entertaining. The well-managed building provides a sense of community along with excellent amenities, including a rooftop patio with BBQs and sweeping lake views, an indoor pool, sauna, exercise facilities, and a party room. A secure underground parking spot is included, with an additional storage locker available for only $10 per month. Living at Pier 12 means more than owning a home it's a lifestyle surrounded by the charm and convenience of Bronte Village, where the waterfront, marinas, parks, trails, cafés, shops, and restaurants are just steps from your door. Enjoy morning walks along the harbour, evenings at local eateries, and a vibrant neighbourhood that blends small-town charm with urban conveniences. Commuters will appreciate easy access to the QEW, GO Transit, and nearby highways, while those working from home can take advantage of the peaceful setting and lakeside inspiration. Whether you are downsizing, a professional seeking low-maintenance living, or simply looking to embrace the best of Oakville's waterfront lifestyle, this Pier 12 condo is an opportunity not to be missed. (id:61215)
109 Kaitting Trail
Oakville, Ontario
Welcome to this stunning (3600+ sqft living space) detached home backing onto a lush green park and steps from Parkview Childrens (Daycare) Centre and St. Gregory the Great Catholic School. Bright and airy main floor boasts 9'ft ceilings, rich hardwood floors, pot lights, cozy gas fireplace, and freshly painted designer colours. Gourmet kitchen with gas cooktop, built-in appliances, granite counters, centre island, crown mouldings and abundant lighting. Expansive primary suite features a walk-in closet and spa-like 5-pc ensuite with double sinks, soaker tub & glass shower. Second-floor laundry with natural light adds convenience. Professionally finished lower level offers a media room, home office, spacious bedroom with oversized closet and sleek 3-pc bath. Bonus EV charging station in garage! Outdoor pot lights, elegant wall-panel accents, circular staircase and modern finishes throughout. Walking distance to schools, Sixteen Mile Sports Complex, SmartCentres shopping, GO Station and major highways. A must-see family home that blends luxury, comfort and convenience! The Basement unit has two bedrooms, one and a half washrooms, a separate entrance, a fully independent legal basement apartment for extra income to support your bills. Currently leased to a decent professional family who are willing to stay. (id:61215)
1405 - 2007 James Street
Burlington, Ontario
Welcome to The Gallery, the epitome of luxury condo living in the heart of downtown Burlington. This stunning 1-bed + den,1-bath suite provides 649 sq ft of bright, thoughtfully designed space with floor-to-ceiling windows showcasing breathtaking, panoramic views of Lake Ontario. The sleek, modern kitchen features a gas stove, large island, quartz countertops, stainless steel appliances & a striking new backsplash, while wide-plank flooring, fresh paint, stylish new lighting & custom blinds elevate the space. The versatile den is ideal for a home office or creative studio. Step onto the oversized 160 sq ft covered balcony with a built-in gas line for BBQs & soak in spectacular south-facing lake views year-round. Residents enjoy unmatched resort-style amenities: indoor pool, state-of-the-art fitness & yoga studios, party & games rooms, rooftop terrace with BBQs & firepit, 24-hrconcierge & luxurious guest suites all with acclaimed Bardo Restaurant conveniently located on the main floor. Walk to Spencer Smith Park, the waterfront, shops, restaurants & cafés, with quick access to QEW, 403 & 407 for effortless commuting. (id:61215)
12609 Fifth Line
Halton Hills, Ontario
The complete country package with room for the in-laws and potential to work from home! Breathtaking is the only way to describe this fabulous home and property! Situated on approx. 34 acres (16 workable) with attached 3-car garage, separate 3,840 sq. ft. workshop (1,920 sq. ft. shop, 1,920 sq. ft. loft), heated wood working area, separate driveway, large heated shed, heated in ground saltwater pool, cabana and all the privacy you could ever hope for. All this plus approx. 4500 sq. ft. of beautifully finished living space! A large, covered porch welcomes you into this immaculate custom-built home where you will find quality finishes, tasteful decor and attention to detail from top to bottom. The well-appointed main level offers a spacious living room with fireplace open to the dining room creating the perfect gathering space for family and friends. A gourmet kitchen with stylish shaker cabinetry, quartz counter, breakfast bar, SS appliances and incredible walk-in pantry will surely delight the cook in the home. The adjoining family room enjoys a toasty fireplace and walkout to the patio overlooking the beautiful grounds and separately fenced pool. An office, powder room, enviable laundry room and garage access complete the level. The upper level offers 4 spacious bedrooms, the primary with a walk-in closet and updated 3-pc ensuite. The 3 remaining bedrooms share a luxurious 4-pc bathroom. The finished lower level adds to the living space with an open concept layout offering a gorgeous kitchen with shaker style cabinetry, quartz counter, SS appliances and breakfast bar. The adjoining rec room enjoys another fireplace and walkout to a covered patio. A 5th bedroom, 3-pc bathroom, huge cold cellar and loads of storage space complete the package. And talk about location surrounded by the Bruce Trail for your hiking pleasure and just steps to Limehouse Conservation Area and the quaint Limehouse Public School with easy access to Acton and Georgetown for all your needs. (id:61215)
3 - 2551 Sixth Line
Oakville, Ontario
Welcome to this bright and inviting corner-unit townhouse condominium in the highly sought-after River Oaks community. With the privilege of four extra windows, the home is filled with natural light and a warm, airy feel. Surrounded by parks, nature trails, and top-rated schools, it offers the perfect blend of comfort and convenience. Inside, you'll find a spacious family room open to the kitchen, creating a seamless flow for everyday living and casual entertaining. A walk-out leads to a generous terrace perfect for enjoying morning coffee or relaxing outdoors. The main floor also features a convenient powder room. Upstairs, there is a laundry room and two well-sized bedrooms that share a full bath making the layout practical and cozy. This beautifully appointed home also includes one owned parking spot and an owned locker unit, adding ease and value. A thoughtfully designed retreat in one of Oakville's most desirable neighbourhoods, this corner townhouse is a truly specialfind. (id:61215)
1 Maple Crescent
Oro-Medonte, Ontario
Welcome to 1 Maple Cres in the sought-after Big Cedar Estates community in Oro-Medonte! This beautifully updated 2 bedroom/2 bathroom home features many updates including a beautiful kitchen with island, natural gas fireplace and air conditioning, 2 gas fireplaces, and amazing large deck and gazebo. There are also many conveniences like a large double car garage plus single carport, and low maintenance steel roof. Enjoy a perfect blend of comfort, functionality and peace of mind with low maintenance community living. Don't miss your opportunity to see this beautiful property first hand! 1 time $5000 fee for new members to the park. $345.00 monthly fee includes: water, cable, grass cutting. snow removal, clubhouse and walking trails. New owner Is subject to member approval by the board of directors. (id:61215)
302 - 306 Essa Road
Barrie, Ontario
Welcome to the Gallery condo community! Making the switch to condo living has never been so easy! Enjoy this care-free condo lifestyle - no mowing lawns, shoveling driveways! This popular and sought-after corner condo unit is bright with natural light via additional windows. The floor plan for this 1,454 sq.ft. corner suite features 9' ceilings, open concept with an abundance of functional living space, walk out to premium large, covered, wrap-around balcony, as well as primary bedroom, another spacious bedroom + flex space of the den, two full baths. Convenience of ensuite laundry, BBQs allowed on your balcony (2.34m x 4.37m). You will appreciate TWO PARKING SPOTS - 1 indoor & 1 outdoor, plus a storage locker. This building offers one of the best roof top patios around - al fresco dining, entertaining, summer morning coffee dates, evening wrap up & chill time. Steps to trails for hiking, biking, easy access to key amenities - shopping, services, casual and fine dining, entertainment and recreation. Commuting? Public transit, GO Train service and great highway access north to cottage country or south to the GTA. Welcome to the convenience condo lifestyle has to offer. Take a look today! (id:61215)
37 Enzo Crescent
Uxbridge, Ontario
Welcome to Uxbridge where small-town charm meets natural beauty. Known for its scenic trails, welcoming community, and peaceful pace of life, Uxbridge is the perfect place to call home. This updated and modern detached home offers 3+1 bedrooms, 4 bathrooms, and a double-car garage with a large driveway. Backing directly onto a golf course, it provides stunning views and exceptional privacy. A true retreat just minutes from town amenities. Inside, the home is filled with natural light and designed for todays lifestyle. The open, stylish layout is move-in ready, with thoughtful updates throughout. The finished basement extends your living space, making it ideal for a family room, guest suite, or home office. Every detail has been maintained with care, creating a home that is both functional and beautiful. The backyard is the highlight ,private and serene, with golf course views that set the perfect backdrop for quiet mornings, family time, or entertaining friends. If you've been looking for a modern home in a welcoming community, with the added bonus of privacy and scenery, this Uxbridge property checks all the boxes. (id:61215)
2007 - 50 Upper Mall Way N
Vaughan, Ontario
Functional Layout. High Floors w/ beautiful Southwest views. Huge Master Bed room w/ huge walk-in closet. Large window provides lots of sunshine. Spacious Bathroom. . Modern Kitchen. Building is connected to the mall, and can be walk inside directly to the YRT Bus Terminal. Close to T&T supermarket, library, park, subway and major hwy 400 /401. Looking for AAA Tenants Only. No Pets pls. *Include Internet* (id:61215)
28 Siena Drive
Vaughan, Ontario
Welcome to this stunning and fully upgraded 4+1 bedroom home in the heart of Vellore Village. Featuring new hardwood flooring throughout, this freshly painted home (including the basement) offers a bright and modern open-concept layout with 9-foot ceilings. The upgraded kitchen is a chefs dream, boasting granite countertops, a large center island, custom cabinetry, and brand-new Samsung appliances, including a countertop stove, double-door fridge, hood, wall oven, and microwave. Upstairs, the primary bedroom retreat has been beautifully updated with a new glass stand-up shower, upgraded flooring, modern cabinetry, and a luxurious 5-piece ensuite bath. The finished basement extends your living space with a spacious recreation room complete with heated floors and a wet bar, plus an additional bedroom with a large closet and a 3-piece bathroom perfect for guests or extended family. Located in a highly desirable community, this home is close to top-rated schools, parks, community centers, Vaughan Mills Mall, Canadas Wonderland, Hwy 400, and so much more. (id:61215)
206 - 7163 Yonge Street
Markham, Ontario
World On Yonge Is A Modern Multi-Use Commercial, Residential, Office, Hotel, Shopping Mall Complex ,Located At Yonge St. North Of Steeles In Markham. Unit For Sale In Second Floor Great For Doctors, Dentists, Lawyers, Accountant, Etc. (id:61215)

