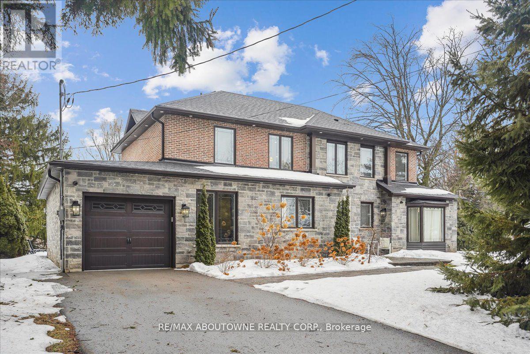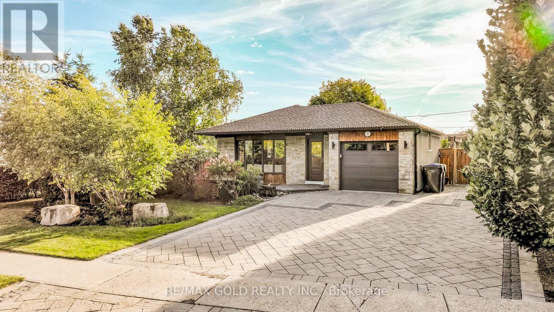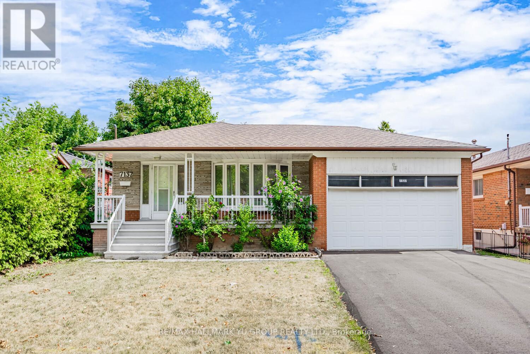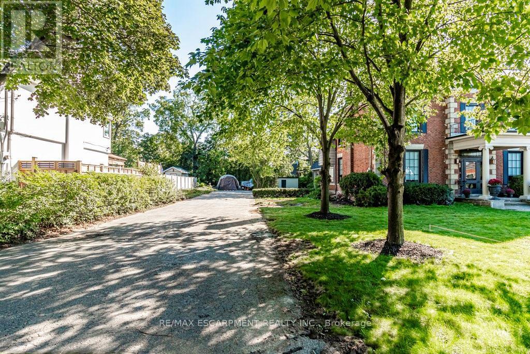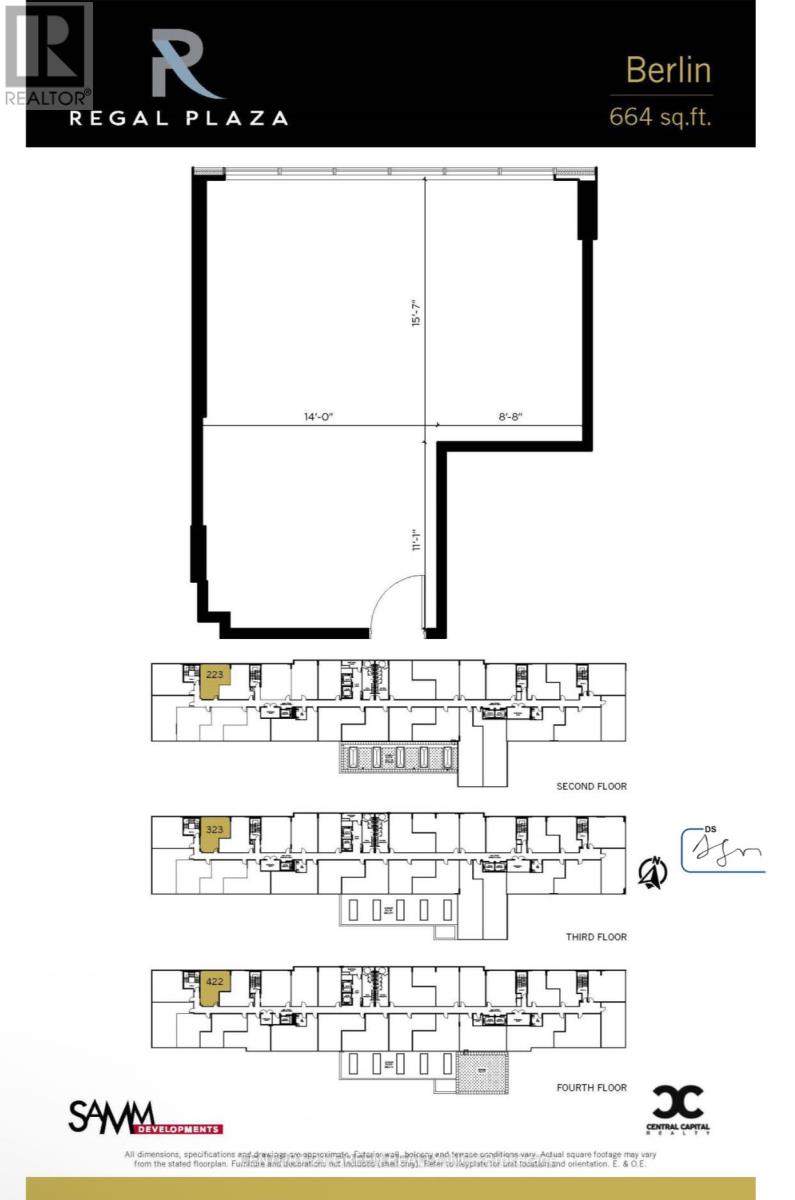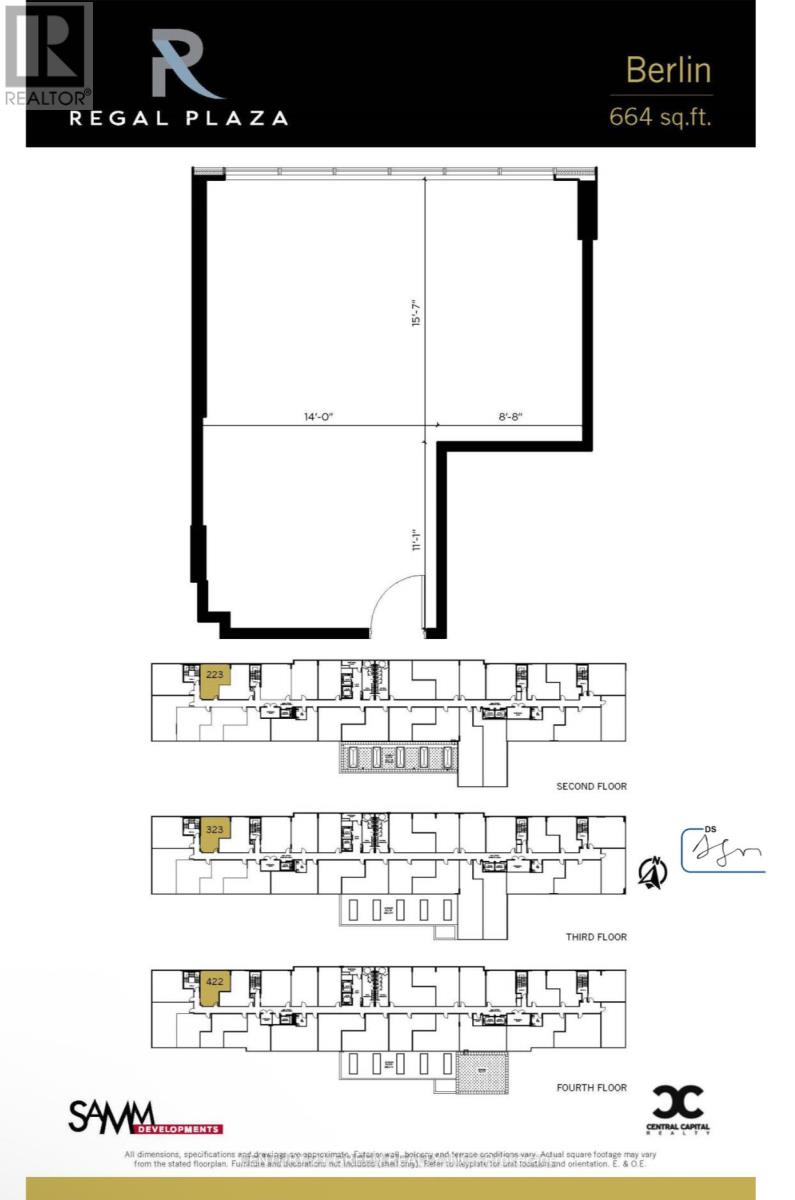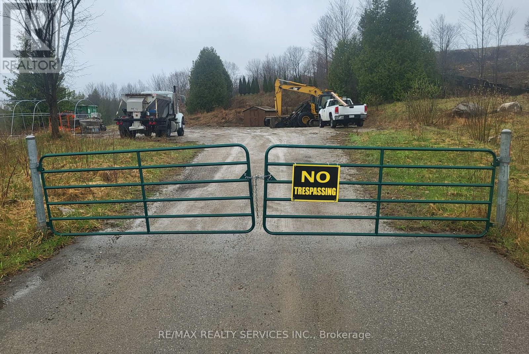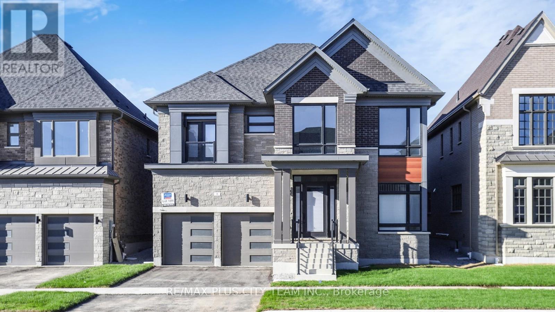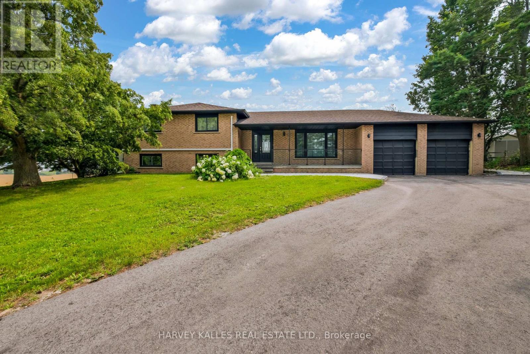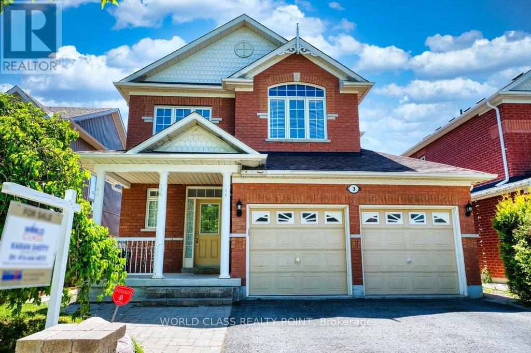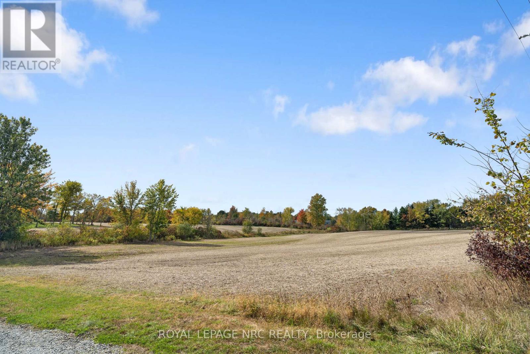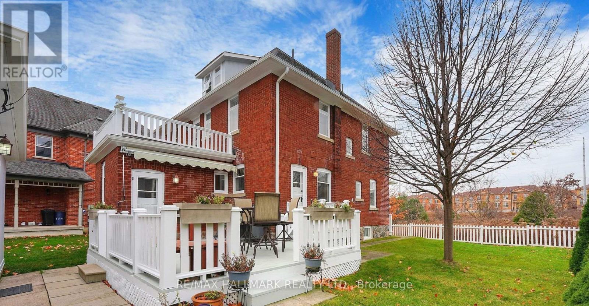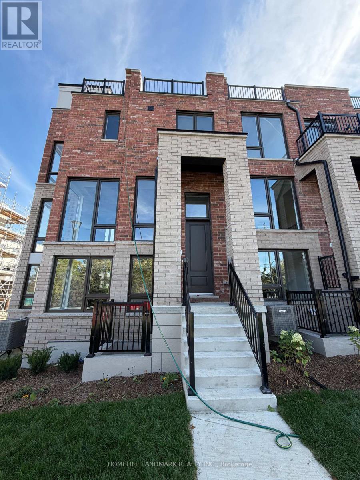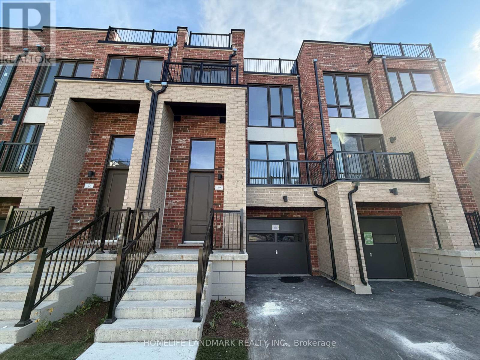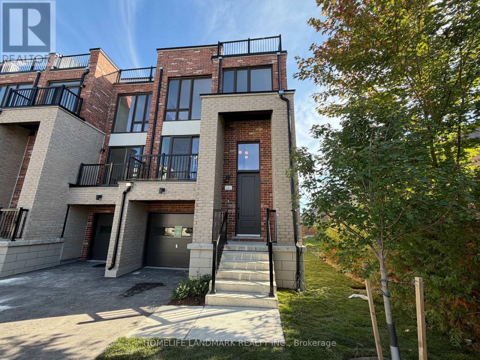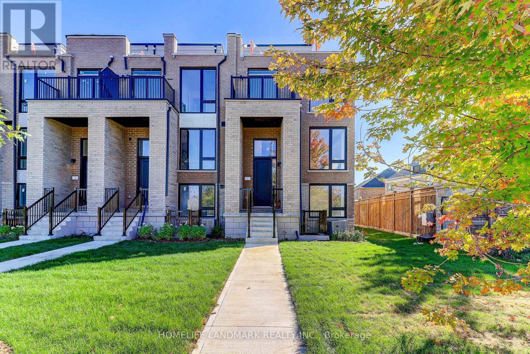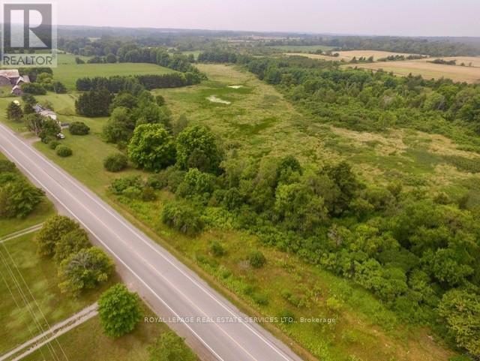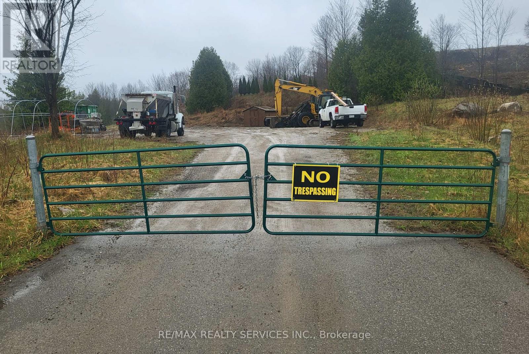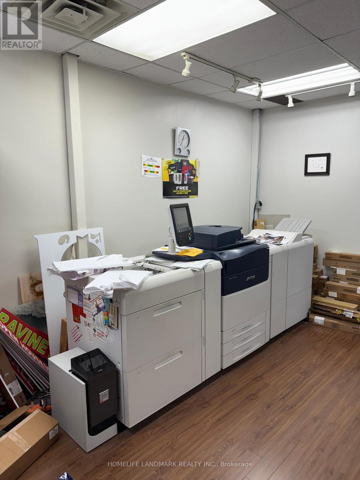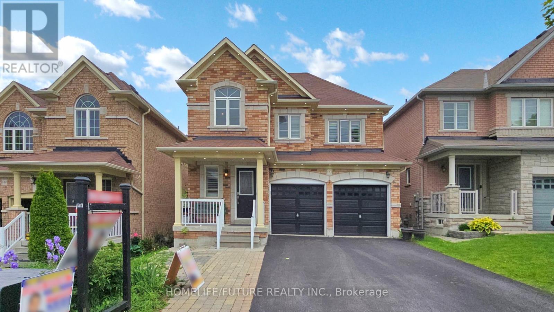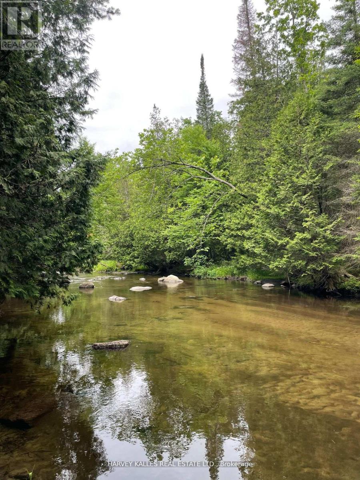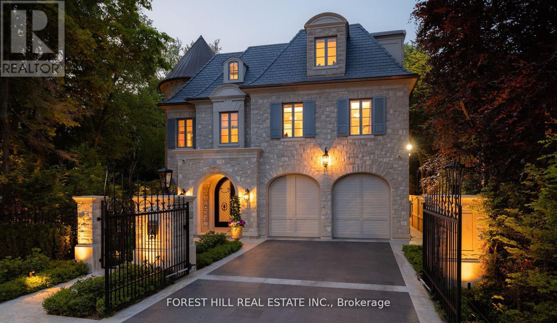Team Finora | Dan Kate and Jodie Finora | Niagara's Top Realtors | ReMax Niagara Realty Ltd.
Listings
332 Shoreview Road
Burlington, Ontario
Exceptional 2 storey in one of Burlington's most sought after community South Aldershot. Walking distance Burlington Golf club. Originally was a bungalow, demolished and rebuilt with new upper level, new plumbing, electrical, HVAC, 4 bedrooms, 6 washrooms, finished basement, 2 car garage, new roof, patios front and back, 2nd dishwasher, wine cooler state of the art kitchen, wood floors, white cabinets, high end Thermador appliances (gas stove, B/I convection oven, B/I fridge, B/I microwave)Breathtaking 90 x 150 lot elevated, view of Lake, over 1 million spent on creating this over 3000sq ft. (id:61215)
32 Branigan Crescent
Halton Hills, Ontario
Welcome to this beautiful house located in a brand-new neighborhood of Georgetown. Lots of windows enriched with sunlight. Double door entry & Welcoming Foyer takes you to 9 ft Ceiling on Main floor. This house offers a Designer Kitchen, Boasting Granite Countertops, Backsplash, a double-door fridge, dishwasher all these stainless-Steel Appliances Ideal for Entertaining Or Family Meals. The Upper Level Featuring Four Generously Sized Bedrooms, The Luxurious Master Suite Includes a Large Walk-In Closets and a Spa-Like 5-Piece Ensuite, Offering A Private Retreat Within the Home. The Additional Bedrooms Are Spacious, two of them linked To a Full Washroom for Ultimate Convenience and Comfort. Spent over 50K on the upgrades from the builder. The Look Out basement features builder separate Side entrance Door and oversized Look Out windows offering endless possibilities for customization. With thoughtful updates and attention to detail throughout, this home is unexceptional opportunity in this desirable neighborhood. (id:61215)
39 Ascot Avenue
Brampton, Ontario
Welcome to 39 Ascot Ave., Nestled in the Heart of Desirable Avondale Neighbourhood Located on~120' Lot This Beautiful Upgraded Home Features Large Landscaped Front Yard with Great Curb Appeal Leads to Large Porch with Sitting Area...Functional Layout on Main Floor with Living/Dining Combined with Cozy Natural Gas Fire Place Perfect for Large Family Gathering...Upgraded Modern Eat in Kitchen with Breakfast Bar...Granite Counter Top/BackSplash/Stainless Steel Appliances/Brand New Fridge (2025)...2 Upgraded Full Washrooms...3+1Generous Sized Bedrooms; Beautiful Privately Fenced Large Country Style Backyard with Deck for Family Gatherings...Stone Patio with Hot Tub Perfect for Staycation or Family BBQs with the Refreshing Manicured Garden Area...Finished Lower Level with Separate Entrance is perfect In Law Suite with Rec Room/Kitchenette/Full Washroom/Bedroom and Lots of Storage Space...Ideal for Growing Family with New Vinyl Floor (2025)...Single Car Garage with Extra Wide Interlocked Driveway with 5 Parking...Lots of Potential from Basement/Lower Level...Upgraded Include: New Vinyl Floor in Basement; Fresh Paint (2025); New Fridge (2025); Pot Lights; Care pet Free House; Granite Counter Top; Upgraded Washrooms and much more...Ready to Move in Freshly Painted Home with Income Potential From Basement Close to all Amenities such as GO STATION, Banks, Shopping, Schools, Grocery, Bramalea City Centre, Public Transit and much more... (id:61215)
7137 Madiera Road
Mississauga, Ontario
From the Avro Arrow's flight to your family's delight - a Malton bungalow ready for its next chapter. Proudly owned by the same family since 1970, this South-facing detached home with double garage with loft has seen over $95K in upgrades in the past three years, including laminate flooring in bedrooms and basement, a brand-new basement kitchen, new asphalt driveway, full interior painting, new roof with complete plywood replacement, new furnace and new A/C, entire home with new LED light fixtures, and new stainless steel fridge and stove.The finished basement features a separate entrance, new second kitchen with gas line for a stove, and versatile living space. Conveniently located just minutes to schools, shopping, restaurants, major highways (427/407/409), Pearson Airport, hospitals, community centre, places of worship, and parks - offering both comfort and unmatched convenience. (id:61215)
182 Concession Street
Hamilton, Ontario
Location, Location, Location!! Magnificent view overlooking the city on a rarely available, vacant, escarpment lot across from Sam Lawrence park. This generous 40x240 ft space has municipal services located at the street, a completed survey and preliminary site plan to simplify and expedite your 2026 dream build. Join the other multi-million dollar neighborhood homes at this truly unique property. Vendor financing possible for qualified buyer. Nearly 50K in development fees have been paid and will be credited to the buyer at closing. (id:61215)
7 - 5500 Tomken Road
Mississauga, Ontario
:Well Established A Profitable Dessert Bakery Manufacturer Since 2005. European Sponge Cake Mix, Moist Cake Mix And Icing Are Made From Scratch. The Recipes Are Traditionally Based And Refined To Meet Contemporary Standards And Can Be Used For Large-Scale Manufacturing. Full Line Products Of French Cakes And Pastries. Wide Range Long-Term Customer Base, Including Famous Restaurants, 5-Star Hotels, Convention Centers, Banquet Halls And Supermarkets, Easy Expand. Turn-Key Business & Front Cafe Is Also In Turn-Key Condition. Property Could Be For Sale If Purchase Business. (id:61215)
323 - 600 Dixon Road
Toronto, Ontario
Unit 323, Regal Plaza, 600 Dixon Rd Welcome to Unit 323 a brand-new, professionally finished 664 sq. ft. office space in the prestigious Regal Plaza, just minutes from Toronto Pearson International Airport. This thoughtfully designed unit features two private offices, a spacious boardroom, and a beautifully designed reception area, currently undergoing high-end professional finishing ready to welcome your clients and elevate your business presence. Flooded with natural light from large windows and conveniently located just steps from a shared floor washroom, this unit offers both functionality and comfort. Whether you re in professional services, consulting, medical, legal, or a tech-based business, this space is the perfect blank canvas to launch or expand your brand. Strategically located with easy access to Highways 401, 409, 427, and 27, and offering ample on-site visitor parking, Regal Plaza is a modern commercial hub designed to support your growth. Don't miss your chance to make Unit 323 your new business home. Opportunities like this don't last book your viewing today! These images are artistic renditions only. These are not the actual pictures. (id:61215)
323 - 600 Dixon Road
Toronto, Ontario
Unit 323, Regal Plaza, 600 Dixon Rd Welcome to Unit 323 a brand-new, professionally finished 664 sq. ft. office space in the prestigious Regal Plaza, just minutes from Toronto Pearson International Airport. This thoughtfully designed unit features two private offices, a spacious boardroom, and a beautifully designed reception area, currently undergoing high-end professional finishing ready to welcome your clients and elevate your business presence. Flooded with natural light from large windows and conveniently located just steps from a shared floor washroom, this unit offers both functionality and comfort. Whether you re in professional services, consulting, medical, legal, or a tech-based business, this space is the perfect blank canvas to launch or expand your brand. Strategically located with easy access to Highways 401, 409, 427, and 27, and offering ample on-site visitor parking, Regal Plaza is a modern commercial hub designed to support your growth. Don't miss your chance to make Unit 323 your new business home. Opportunities like this don't last- book your viewing today!! These images are artistic renditions only. These are not the actual pictures (id:61215)
269 Whitfield Crescent
Midland, Ontario
Rare 1.05 Acre Industrial Lot ( Zoned "M1") Within The Town Of Midland In The " Heritage Business Park " ! Unique Two Level Lot, Mostly Cleared And Ready For A Variety Of Uses ( See Attachments ). Building Permit Application Was Submitted In 1992 / 1993 But Has Expired ( See Attached ). Phase One ESA Was Completed On May 9th, 2024, And No Concerns Were Identified ( See Attached ). Water, Sewage And Natural Gas At The Street. Easy Access To Hwy # 12 And Hwy # 400. Very Desirable Vacant Land With Many Industrial, Commercial, Manufacturing And Storage Uses. Priced Below The Most Recent Sales In The Area ! (id:61215)
8 Saxby Farm Avenue
King, Ontario
Welcome to Lot 18 Oxford C, an executive residence offering over 5,000 sq ft of meticulously designed living space plus a finished basement foyer. This rare model features a main floor in-law suite with a private bath, perfect for multi-generational living or guests. Step inside to soaring 10' ceilings, a dramatic open-to-above foyer, and expansive principal rooms ideal for both everyday living and elegant entertaining. The chef-inspired kitchen is a showstopper, featuring a walk-in pantry, extended breakfast counter, optional servery, and a bright breakfast area that flows seamlessly into the spacious great room with a cozy gas fireplace. Upstairs, you'll find four generous bedrooms, each with its own ensuite and walk-in closet. The primary retreat is a true sanctuary, offering massive walk-in closets and a spa-like ensuite with a glass shower, soaker tub, dual sinks, and a private water closet. Enjoy the convenience of second-floor laundry. Additional highlights include formal dining and living rooms, a private main floor office, and an oversized garage with mudroom entry. Optional features include a covered loggia, balcony, and the potential to finish the basement with a large rec room and wet bar rough-in. Expertly designed for growing families, multi-generational households, or anyone seeking comfort, style, and flexibility, this is a home you don't want to miss! (id:61215)
3211 Eighth Line
Bradford West Gwillimbury, Ontario
Enjoy Country Living Along With Spectacular Views Only A Stone's Throw From Town. Fully renovated 4 B/R 4Level Sidesplit W/2 W/O's. 2Car Garage W/Access To Basement. Huge South Facing Deck.Bonus Rec-Room+Lower Level Workshop. Full Furnished. (id:61215)
3 Hesham Drive
Whitby, Ontario
Stunning Queensgate Home In The Most Desired Area, G/F 9' Ceilings, Over 2000 Sqft, Great Layout, Open Concept, Lots Of Windows, Bright & Spacious, Family Room Gas Fireplace, Master Br C/W W/I Closet, Stand-Up Shower & Soaker Tub, Large Laundry Room Has Door To Double Garage, Close To Transits, Malls, Schools, Parks, Golf Courses, Nature Trails, Etc. (id:61215)
V/l Regional 27 Road
Wainfleet, Ontario
Located in the heart of rural Wainfleet, this 5.49-acre parcel of cleared land offers a rare opportunity to build your dream home in a tranquil, private setting, surrounded by executive homes. Located on a paved road just steps from Victoria Avenue (Hwy #24), this property provides easy access to the Q.E.W., making commuting a breeze while still allowing you to enjoy the serene beauty of rural life. This property is conveniently situated near multiple municipalities in the Niagara Peninsula, offering quick access to shopping, dining, and entertainment options. Just a 15-minute drive from Long Beach, you'll be able to enjoy the stunning shoreline of Lake Erie, while the Peace Bridge is only 50 minutes away, providing access to the US for shopping or flights from Buffalo. Currently leased and farmed, the property benefits from Farm Property Tax Credit status. Hydro is available at the lot line. Buyers are encouraged to perform due diligence regarding zoning, building permits, and other relevant fees. Whether you're looking to continue farming, land bank for future development, or take advantage of this prime property to build your ideal home, this versatile land offers endless possibilities. With its peaceful location, ample space, and convenient access to key amenities, this is the perfect canvas for your future plans. (id:61215)
33 Artisan Trail
Markham, Ontario
A Hidden Gem In Markhams Sought-After Cathedral Community! Discover this historic all-brick heritage home, comprehensively restored in 2007/08 to preserve its original features while integrating contemporary upgrades for todays lifestyle. As a heritage property, owners benefit from reduced property taxes, adding exceptional value. Enter the gracious foyer to formal living and dining rooms highlighted by hardwood floors, crown moulding, large windows, and a cozy fireplace. The chef's kitchen boasts extensive cabinetry, generous counter space, a centre island, and a bright breakfast area with room for casual dining. Step out onto a huge deck with a gas line for BBQ and outdoor meals, all overlooking the lush, enclosed rear yard. A private main floor room lends flexibility, ideal for an office, study, or guest suite. Ascend the elegant oak staircase to the second floor with 3 bright bedrooms, 2 full bathrooms and a large open balcony with neighbourhood views. The primary suite features dual closets and a luxurious 5 piece ensuite with a freestanding tub, glass shower, and double vanities. The third floor loft provides 2 more bedrooms, a full bath, and charming dormer windows, while the finished lower level offers generous recreation space. Outdoors, a covered patio, expansive yard, and greenery create an inviting setting for leisure and entertaining. A convenient side entrance enhances flexibility. The home is equipped with a washer/dryer, alarm/security system, inground sprinkler system, and a built-in Venmar 3100 ventilation system to ensure fresh air circulation year-round. A detached garage and driveway provide ample parking. The Cathedral community, defined by its European-inspired design and the iconic Cathedral of the Transfiguration, offers a unique blend of heritage charm and modern convenience. With parks, schools, shopping, and major routes nearby, this is a rare chance to own a piece of Markhams history. (id:61215)
53 Jefferson Side Road
Richmond Hill, Ontario
Brand New Freehold Townhome At Jefferson Heights In Richmond Hill! Bright And Airy 4 Bed 4.5 Bath Townhome With 2,731 Sq Ft Of Living Space And 758 Sq Ft Of Terrace And Balcony Space. Modern Curated Finishes From Flooring And Tiles To Cabinetry And Fixtures, Rooftop Terrace With Gas Line And Finished Basement. Full Tarion New Home Warranty Provided. Prime Location Close To Nearby Parks And Nature Trails, Minutes To Highways 404, 407, And 7, Close Go Train Stations And Viva Bus Routes, Easily Access Nearby Restaurants, Shopping, Recreation Amenities. (id:61215)
29 Bancroft Lane
Richmond Hill, Ontario
Brand New Freehold Townhome At Jefferson Heights In Richmond Hill! Bright And Airy 3 Bed 3+2 Bath Townhome With 2,366 Sq Ft Of Living Space And 711 Sq Ft Of Terrace And Balcony Space. Modern Curated Finishes From Flooring And Tiles To Cabinetry And Fixtures, Rooftop Terrace With Gas Line And Finished Basement. Full Tarion New Home Warranty Provided. Prime Location Close To Nearby Parks And Nature Trails, Minutes To Highways 404, 407, And 7, Close Go Train Stations And Viva Bus Routes, Easily Access Nearby Restaurants, Shopping, Recreation Amenities. (id:61215)
31 Bancroft Lane
Richmond Hill, Ontario
Brand New Freehold Townhome At Jefferson Heights In Richmond Hill! Bright And Airy 4 Bed 4.5 Bath Townhome With 2,478 Sq Ft Of Living Space And 626 Sq Ft Of Terrace And Balcony Space. Modern Curated Finishes From Flooring And Tiles To Cabinetry And Fixtures, Rooftop Terrace With Gas Line And Finished Basement. Full Tarion New Home Warranty Provided. Prime Location Close To Nearby Parks And Nature Trails, Minutes To Highways 404, 407, And 7, Close Go Train Stations And Viva Bus Routes, Easily Access Nearby Restaurants, Shopping, Recreation Amenities. (id:61215)
77 Jefferson Side Road
Richmond Hill, Ontario
Brand New Freehold Townhome At Jefferson Heights In Richmond Hill! Bright And Airy 3 Bed 3.5 Bath Townhome With 2,201 Sq Ft Of Living Space And 689 Sq Ft Of Terrace And Balcony Space. Modern Curated Finishes From Flooring And Tiles To Cabinetry And Fixtures, Rooftop Terrace With Gas Line And Finished Basement. Full Tarion New Home Warranty Provided. Prime Location Close To Nearby Parks And Nature Trails, Minutes To Highways 404, 407, And 7, Close Go Train Stations And Viva Bus Routes, Easily Access Nearby Restaurants, Shopping, Recreation Amenities. (id:61215)
County Road 10 2&3
Prince Edward County, Ontario
A true find for country living. This affordable building lot, complete with two drilled wells, is ideally located and within walking distance to the charming Hamlet of Milford along picturesque County Road 10. Overlooking the scenic Black River, the property offers a peaceful and private setting that perfectly captures the essence of Prince Edward County living. A rare opportunity awaits. Purchase this lot alone, or pair it with the adjacent lot that's also available for sale to expand your vision even further. Whether you're dreaming of a custom retreat, an investment property or a family getaway, the possibilities here are endless including possible garden suite opportunity. With seller consideration for builders terms, creating your dream home has never been more attainable. Vacant land parcels like this are few and far between and the Architect owner has provided a concept house plan with floor plans, elevation and a site plan. Recreation features include wonderful bike routes, charming wineries and artisan breweries. All near Sandbanks Provincial Park with it's beautiful beaches. Don't miss your chance to secure a slice of County paradise where your future begins today. (id:61215)
269 Whitfield Crescent
Midland, Ontario
Rare 1.05 Acre Industrial Lot ( Zoned "M1" ) Within The Town Of Midland In The " Heritage Business Park " ! Unique Two Level Lot, Mostly Cleared And Ready For A Variety Of Uses ( See Attachments ). Building Permit Application Was Submitted In 1992 / 1993 But Has Expired ( See Attached ). Phase One ESA Was Completed On May 9th, 2024, And No Concerns Were Identified ( See Attached ). Water, Sewage And Natural Gas At The Street. Easy Access To Hwy # 12 And Hwy # 400. Very Desirable Vacant Land With Many Industrial, Commercial, Manufacturing And Storage Uses. Priced Below The Most Recent Sales In The Area ! (id:61215)
24 - 585 Middlefield Road
Toronto, Ontario
Opportunity comes knocking. Full service solutions at your fingertips. A perfect opportunity to own a reputable business for new entrepreneurs or industry veterans to take over a proven business with steady income. Well-established, profitable, and turnkey dynamic printing and sign business with online platform for sale. Equipped with advanced printing technology and optimized workflows to support a seamless change in ownership. Consistent repeat business from a broad spectrum of industries, including retail, hospitality, healthcare, and corporate sectors. Comprehensive print solutions include marketing materials that consist of flyers, postcards, menus, brochures, and more. Stationery and business forms include invoices, receipts, letterheads, envelopes, and custom forms. Custom labels that tailor for a wide range of industries and applications. Large format printing include banners, signage, posters, and trade show displays. Training will be provided! (id:61215)
153 Jonas Millway
Whitchurch-Stouffville, Ontario
Welcome To 153 Jonas Millway A Stunning Family Home In The Heart Of Stouffville! This Beautifully Maintained 2-Storey Detached Home Offers Over 2,600 Sq Ft Of Elegant Living Space Above Grade, Complete With A Finished Basement And A Spacious Double-Car Garage. Nestled In A Quiet, Family-Friendly Neighborhood, This Property Is Perfect For Those Seeking Both Comfort And Convenience. Step Into The Upgraded Kitchen Featuring Sleek Quartz Countertops, Perfect For Both Everyday Living And Entertaining. The Inviting Family Room Showcases A Cozy Fireplace, Creating A Warm And Welcoming Atmosphere. Located Just Minutes From Top-Rated Schools (Barbara Reid Public School & Stouffville District Secondary School), Hospitals, The GO Station, Shopping, Dining, The Community Centre, Library, And Major Highways This Home Truly Offers The Best Of Modern Suburban Living. Don't Miss Your Chance To Make This Exceptional Home Yours! (id:61215)
79 Gummow Road
Trent Hills, Ontario
Discover the ultimate retreat with this stunning 12-acre waterfront estate lot in Trent Hills, just under two hours from the GTA. Featuring approximately 625 feet of pristine waterfront along Burnley Creek, this expansive property offers ideal open areas, perfectly suited for constructing your dream home or estate. Embrace privacy and tranquility amidst the natural beauty of Trent Hills. The property boasts a mix of mature hardwood forest, and softwoods lining the open areas. Don't miss this rare opportunity to own rural waterfront property within easy reach of urban amenities. **EXTRAS** Beautiful Vacant Land W/ River Access. Right-Of-Way Private Road Access. (id:61215)
221 Forest Hill Road
Toronto, Ontario
Welcome to 221 Forest Hill Road, an architectural triumph with nearly 13,000 sq ft of living space on a private 17,000 sq ft lot, nestled along the Beltline Trail in the heart of one of Toronto's most exclusive enclaves. This estate represents the pinnacle of bespoke luxury, meticulously brought to life by the city's finest: JTF Homes, Lorne Rose Architect, and Dvira Interiors. Clad in hand-selected limestone and inspired by the romance of the French countryside, the residence evokes the timeless elegance of a Provencal chateau. Arched windows with weathered-blue shutters, a stately turret, and a gracefully symmetrical facade create a striking first impression. A dramatic arcaded loggia opens onto manicured grounds and landscaping imagined by Fitzgerald and Roderick, featuring a lap pool, sports court, and lavish gardens that offer privacy and tranquility. The interiors are nothing short of breathtaking curated blend of old-world grandeur and modern refinement. The main level features soaring ceilings and a dramatic spiral staircase. Chevron-patterned white oak floors, arched passages, imported wallpaper, and tailored lighting reflect impeccable attention to detail. The formal dining room (seating 20) flows effortlessly into a statement kitchen adorned with hand-painted Portuguese tiles and custom cabinetry by Emanuele Furniture Design. The sunlit family room is anchored by a hand-carved fireplace and opens onto the gardens through elegant French doors. The crown jewel is the primary suite, a true sanctuary with vaulted ceilings, whimsical wallpaper, arched detailing, and a fireside lounge that creates a retreat-like atmosphere. The piece de resistance: a couture-inspired, two-storey dressing room with a spiral staircase and chandelier, paired with a spa-like ensuite clad in expansive stone and Shirley Wagner fixtures. The lower level features a sprawling rec room, games lounge, prep kitchen, gym, cedar sauna, and a home theatre for the ultimate cinematic escape. (id:61215)

