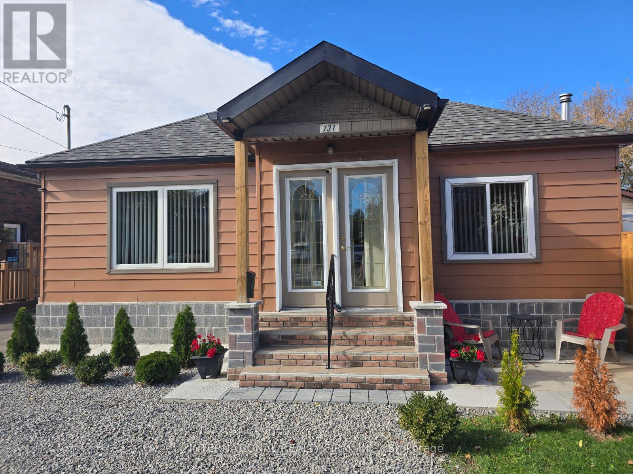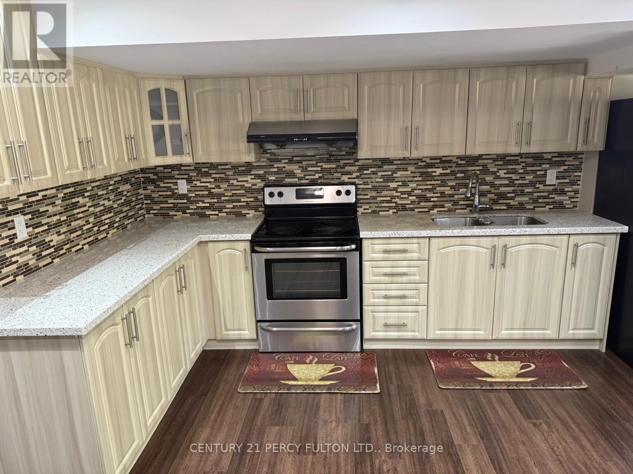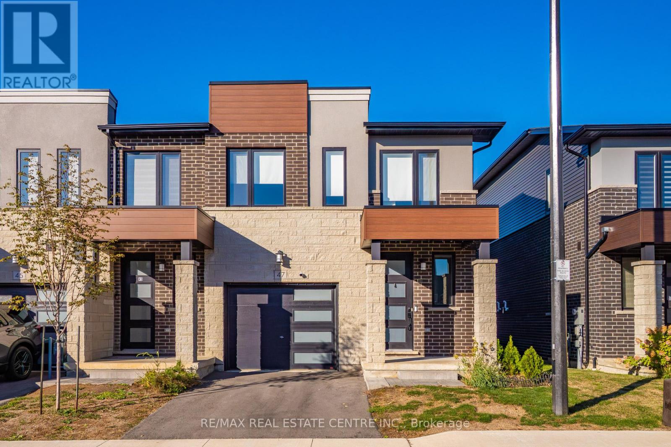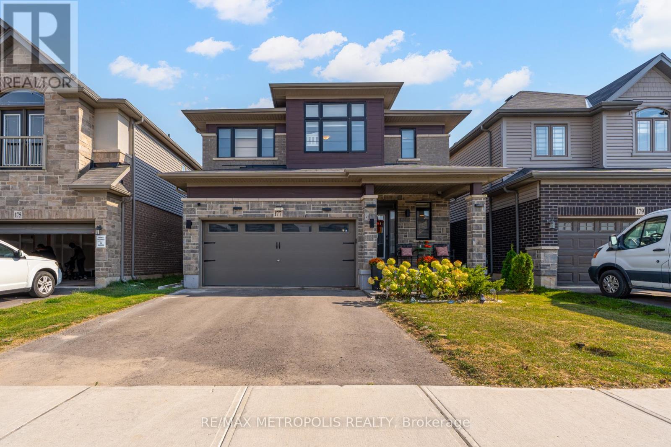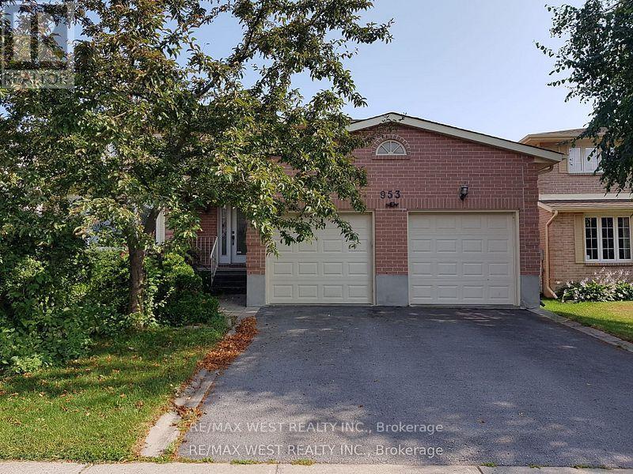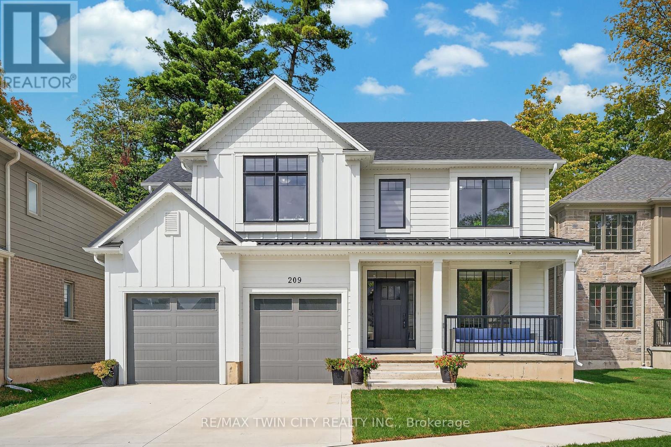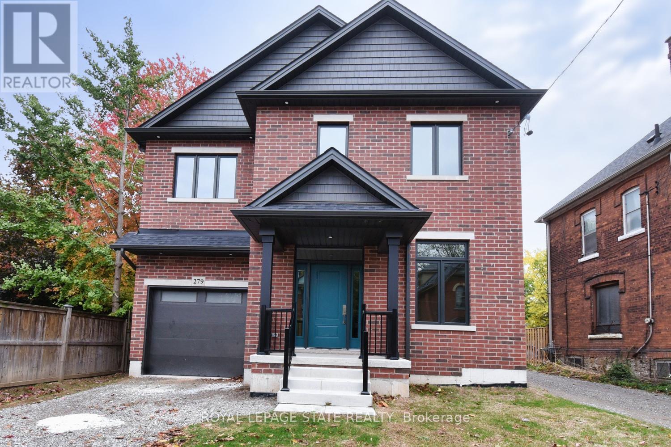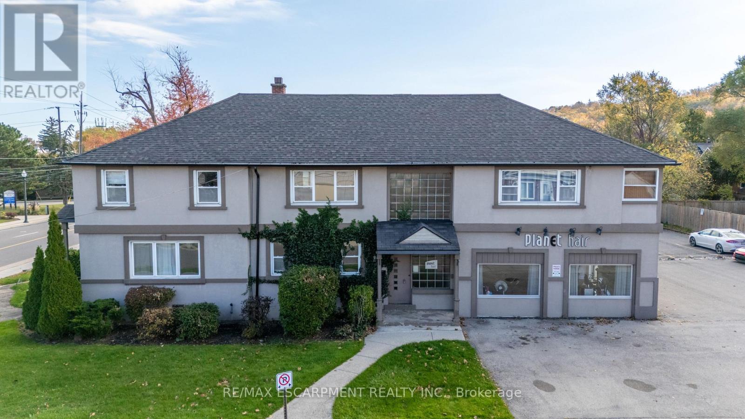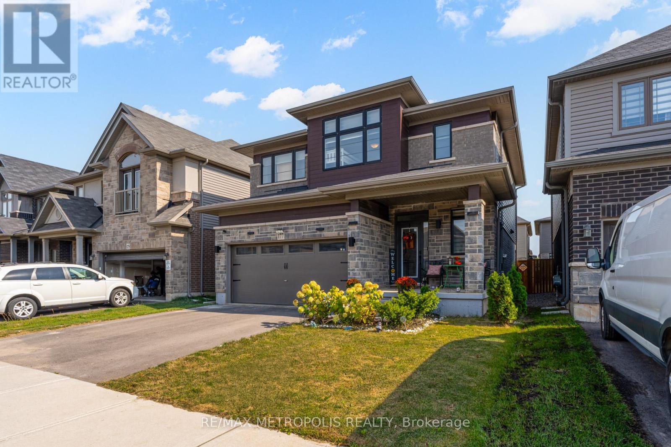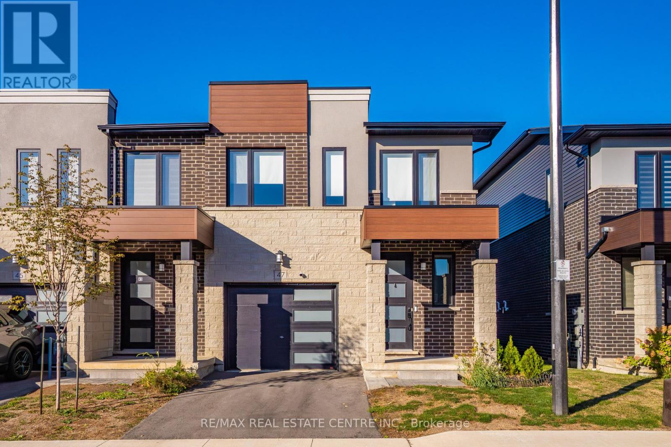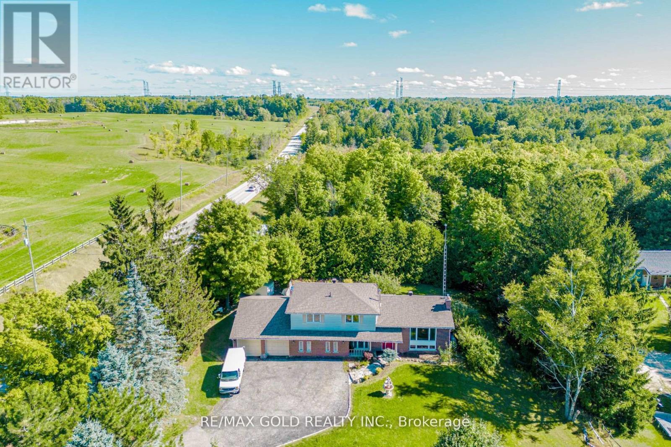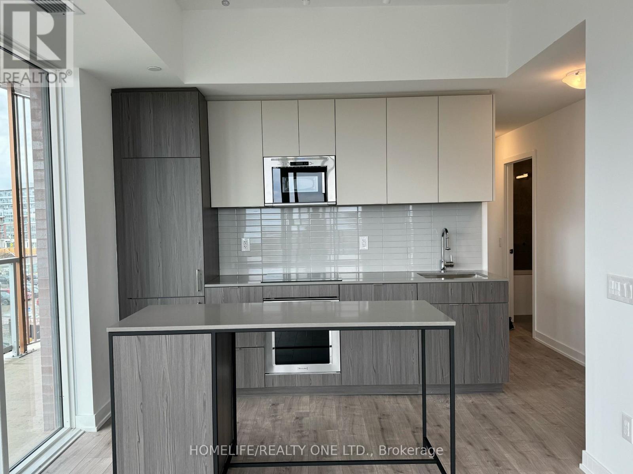Team Finora | Dan Kate and Jodie Finora | Niagara's Top Realtors | ReMax Niagara Realty Ltd.
Listings
731 Knox Avenue
Hamilton, Ontario
ATTENTION!!!! MUST SEE!!! All You Young Families, Great Opportunity To Own This Beautiful, Cousy, 2+2 Bedroom Bungalow, With Separate Entrance To In-Law Suite Or Extra Income, This House Has Everything You Ever Wanted! Fully High Quality Reno, Custom Made Kitchen, Custom Made His/Her Closets, LED Pot Lts, Thermostat "NEST", Double Car Garage 21x20x12, Height 10x16, Perfect For Car Enthusiast, Or Men's Cave, Parking For Min 10 Cars, HEF, Newer A/C, Just Move In And Enjoy Life (id:61215)
48 Bernbridge Road
Markham, Ontario
Bright And Spacious 1-Bedroom With 1-Bathroom Walkout Basement. Backing Onto Ravine In Desirable Box Grove Community. Renovated Top To Bottom. Open Concept Kitchen With Quartz Countertop, Freshly Painted. Ensuite Laundry(No Sharing). Top Ranking School. Close To All Amenities Such As Walmart, Longo's, Banks, Box Grove Medical Building, Costco, Canadian Tire, and many other major stores. Walking Distance To Transit, Schools & Parks, Church, Mosque, Temples. Basement Tenants Will Be Sharing 35% of Hydro, Gas, Water, Hot Water Tank & Internet. (id:61215)
47 Bensley Lane
Hamilton, Ontario
Executively built luxury townhome in the heart of Hamilton, fully upgraded from top to bottom with nearly $70,000 in builder upgrades. This stunning home features premium vinyl flooring, an elegant standing glass shower, an electric fireplace in the main living room, an upgraded kitchen with extended cabinets, an open hood range, and Level 3 quartz countertops complemented by a modern open-riser staircase. The main floor includes a tv mount with HD tv, Google Nest thermostat, Nest cameras, and existing window coverings for added convenience and comfort. The walkout basement offers excellent future rental potential, providing flexibility for additional income or extended living space. Outside, enjoy a beautifully finished backyard complete with a cozy fire pit, perfect for relaxing or entertaining. Situated in an astonishing neighborhood with an excellent walk score, this home is just minutes from major highways, McMaster University, shopping malls, parks, banks, and restaurants, and is surrounded by top-rated schools, making it the perfect place for any family to come home to. (id:61215)
177 Longboat Run W
Brantford, Ontario
Welcome to Brant West, one of Brantford's most desirable family communities, thoughtfully built by Losani Homes. This elegant Kingsforest model offers 1,957 sq. ft. of refined living space, blending timeless design with modern upgrades, The main floor showcases a chef-inspired kitchen with quartz countertops, extended-height cabinetry, a sleek undermount sink, and premium ceramic flooring flowing into the bright breakfast area. The open-concept layout is ideal for gatherings, seamlessly connecting to a fenced backyard for indoor-outdoor living. Upstairs, retreat to a luxurious primary suite featuring a spa-like ensuite with a soaker tub and a spacious walk-in closet. Two additional bedrooms and the convenience of second-floor laundry complete the level. Designed with lifestyle in mind, this home also includes direct garage access, an un basement roughed in for a 3-piece bath, and engineered subflooring for added durability. Enjoy the perfect balance of comfort and convenience, with parks, schools, shopping, universities, and the scenic Trans Canada Trail all just minutes away. This is more than a home, it's a place to grow, connect, and thrive. (id:61215)
953 Lancaster Drive
Kingston, Ontario
Spacious all-brick home featuring 4+2 bedrooms, 2,850 sq. ft. plus a 1,000 sq. ft. finished basement with a large rec room and bedroom. Main floor office can serve as a 6th bedroom, conveniently near a main floor shower. Includes living, dining, family, and breakfast rooms. Oversized kitchen, new AC, and washer .Walking Distance To Lancaster Dr. Public / Mother Teresa Catholic Elementary /Holy Cross Catholic Secondary Schools And Bayridge Secondary School. Close to all essential amenities for comfortable lifestyle Well Maintained. Over-sized Kitchen. New AC (2022),New Washing-machine (2021). A well-maintained property ideal for family living! Please Off shoes, Off lights (id:61215)
209 Jeffrey Place
Kitchener, Ontario
Welcome to 209 Jeffrey - a remarkable residence, Introducing "The Oxford" Model with thoughtful design at every turn. Perfectly situated in a desirable neighborhood, this stunning home is constructed with premium Hardie-Board exterior material rests on a spacious ravine lot, creating the ideal setting for family living. Step inside & you're greeted by soaring 9' ceilings, wide-plank Hardwood floors & a beautiful oak staircase that set the stage for the home's refined interior. Natural light flows effortlessly throughout, enhancing the open & airy feel of each room. At the heart of the home lies the kitchen, equipped with soft-close cabinetry, a large island, extended cabinets & a walk-in pantry. Designed with style & practicality in mind, it seamlessly connects to the dining area, where upgraded features add a touch of luxury to every meal. The separate family room & living room provide versatile spaces for gathering, while the upgraded powder room & custom-built mudroom cabinetry deliver both elegance & convenience. The upper level is equally impressive, featuring a thoughtfully designed layout with 4 spacious bedrooms. The primary suite is a true retreat, offering a large walk-in closet & a spa-inspired 5pc ensuite with premium finishes. Each additional bedroom includes its own walk-in closet, with shared 4pc full bath ensuring comfort. Huge hallway space, 2 linen closets & an upstairs laundry room is cherry on the cake. Outdoors is beyond words, the ravine lot sets this property apart with no rear neighbours, serene backdrop & an expansive yard ideal for creating your dream outdoor retreat. Additional highlights include a hard-surface driveway & nearby green space. Set in a quiet, family-friendly crescent with easy access to the Expressway, McLennan Park, trails, schools, shopping & all essential amenities, this home combines luxury with convenience. Fantastic opportunity: sellers are motivated to sell, presenting great value, Schedule your private showing toda (id:61215)
279 Hess Street S
Hamilton, Ontario
Look at me now! I am finished! This is a gorgeous hidden gem! A quality brand-new build 2-1/2 storey home with all of the wants and must haves, in the ever-popular South-West Hamilton, south of Herkimer near Markland, very spacious home,10 foot main floor ceiling height, pot lights, approximately 2870 square feet above grade, gorgeous kitchen with island, walk-in butler pantry with sink, appliances, dining room with sliding doors to yard, family room with fireplace, open concept design, work from home in your bright private main floor study/office/den, 3-1/2 bathrooms, second floor laundry, can be 3 bedrooms with a bright lofty top floor, "Top Shelf" studio space, or a 4 bedroom home with 2 ensuite bathrooms & walk-in closets, designed &built, this home was created with family in mind, multi-generational living at its best, top to bottom elevator, separate entrance to the lowest level, roughed in bathroom, central air conditioning, oversize garage, 200 amp electrical service and more, a fabulous location near parks, schools and the hospital. All measurements and dimensions are approximate only, plans and room dimensions may vary, taxes have not been set, taxes based upon older previous assessment value, taxes & assessment value are subject to change. Buyer incentive package available. Please see our virtual tour & the pictures of this truly wonderful home! (id:61215)
23 King Street W
Hamilton, Ontario
Beautifully modernized building built in 1951 with both Residential and Commercial uses. Great location in Olde Town Stoney Creek visible to lots of street traffic in both directions. Presently it is divided into 3 modern residential apartments (3 BR, 2 BR, classy 1 BR ($2500/m) and 1 modern commercial unit $3000/m used as a hair salon. It is a solid brick construction with newer stucco facade encircling the building. The zoning C5A allows for many commercial & residential possibilities. The uses include school, catering, craftperson shop, day nursery, medical clinic, offices, restaurant, veterinary service, etc. primary uses have been medical, hospice, educational & hair salon. You can live in 1 apartment & work out of the Commercial unit. Many possibilities in this very unique building. Also there is lots of parking available on site. (id:61215)
177 Longboat Run W
Brantford, Ontario
Welcome to Brant West - one of Brantford's most desirable and family-friendly communities, proudly built by Losani Homes. This upgraded Kingsforest model offers nearly 2,000 sq. ft. of bright, modern living with a functional layout designed for comfort. The chef-inspired kitchen features quartz countertops, extended-height cabinetry, premium ceramic tile, a sleek undermount sink, and a spacious open-concept living and dining area that is perfect for everyday living and entertaining. Walk out to a fully fenced backyard, ideal for children, and outdoor enjoyment. Upstairs, the 3 spacious bedrooms feature a private primary suite that boasts a walk-in closet and a relaxing en-suite with a soaker tub. Two additional well-sized bedrooms offer flexibility for family or home office needs, and a convenient second-floor laundry room is also available. Direct access from the garage adds everyday convenience, and the full basement unfinished, great for storage or future potential. Perfectly located close to schools, parks, shopping, and the scenic Trans Canada Trail, this home offers a lifestyle of comfort and accessibility in a growing neighbourhood. A fantastic Lease opportunity - move in and enjoy modern living in Brant West! (id:61215)
47 Bensley Lane
Hamilton, Ontario
Stunning executive townhome available for lease in the heart of Hamilton, offering luxury finishes and modern comfort throughout. Features include premium vinyl flooring, an open-riser staircase, a sleek electric fireplace, and a fully upgraded kitchen with extended cabinetry, quartz countertops, and an open hood range. Enjoy added conveniences like a wall-mounted HD TV, Google Nest thermostat, Nest cameras, and window coverings. The walkout basement provides flexible living space, while the beautifully landscaped backyard with a fire pit is perfect for relaxing or entertaining. Located in a vibrant, walkable neighborhood close to McMaster University, highways, shopping, parks, and top-rated schools. (id:61215)
9109 Wellington Rd 50
Erin, Ontario
Dream of country living**Peaceful**Surrounded by nature**This beautiful 4 Bedroom home is located right at the corner of 4th line and Wellington Rd 50. Renovated and Finished from top to bottom. Surrounded by almost 3 acres of beautiful trees and trails. Minutes from Acton GO Station, Shopping and easy access to Highways. Hardwood and laminated floors throughout. 2 Woodstoves for warm and cozy winters. Stainless Steel Kitchen appliances. Close to Golf courses, Conservation areas and cycling/Walking trails. (id:61215)
421 - 220 Missinnihe Way
Mississauga, Ontario
Experience The Best Of Waterfront Living In Port Credits Newest Community. Bright And Beautiful 2 Bedroom, 2 Bathroom Unit In Luxurious Brightwater II With Storage Locker. Overlooking South West Views Of Lake Ontario. Steps To Port Credit GO Train Station, First Farmboy In Mississauga, Loblaws, Parks, Waterfront. Great Amenities Including Fitness Facility, Yoga Studio, Co-Working Lounge, Party Lounge, Pet Spa, 24/7 Concierge. (id:61215)

