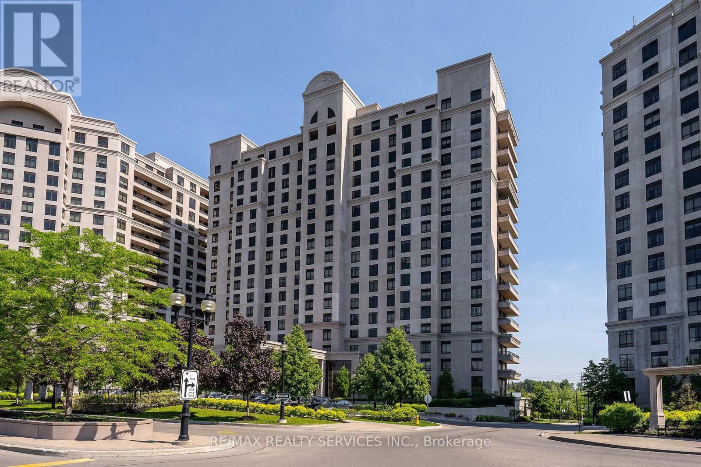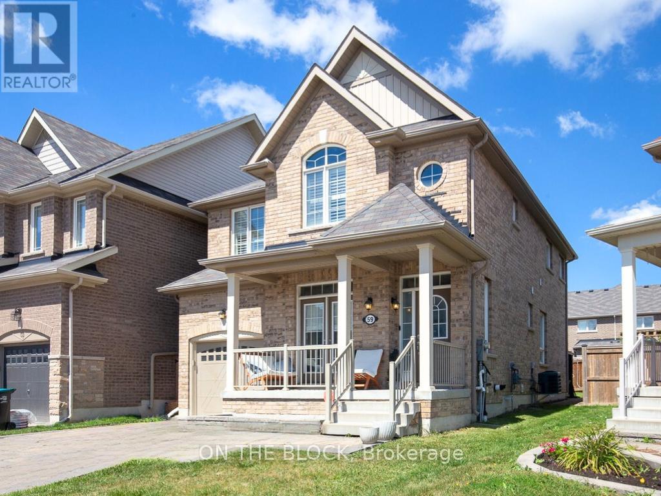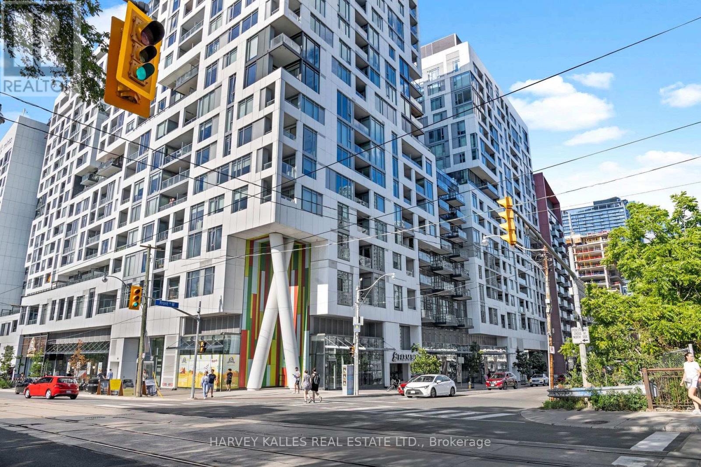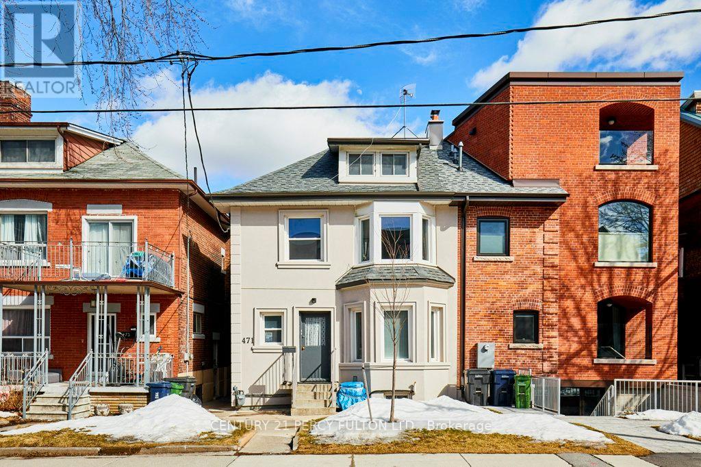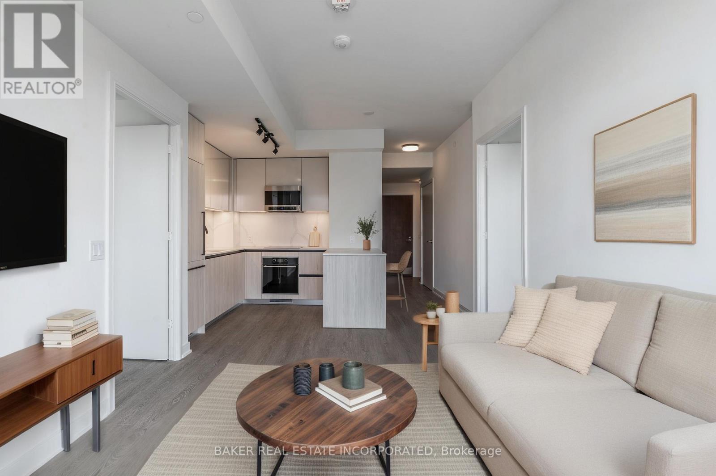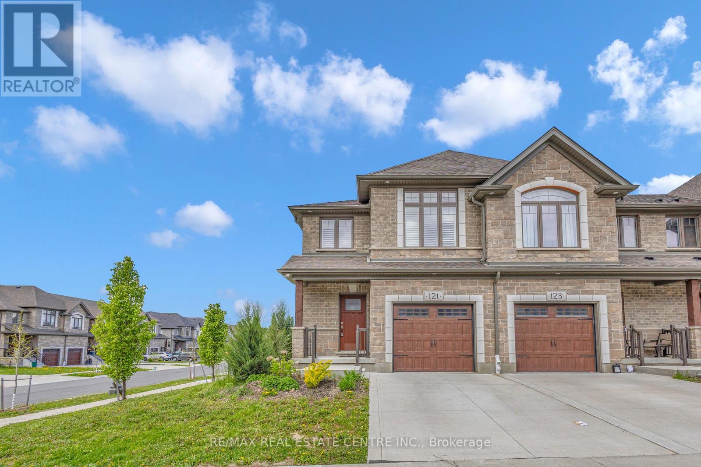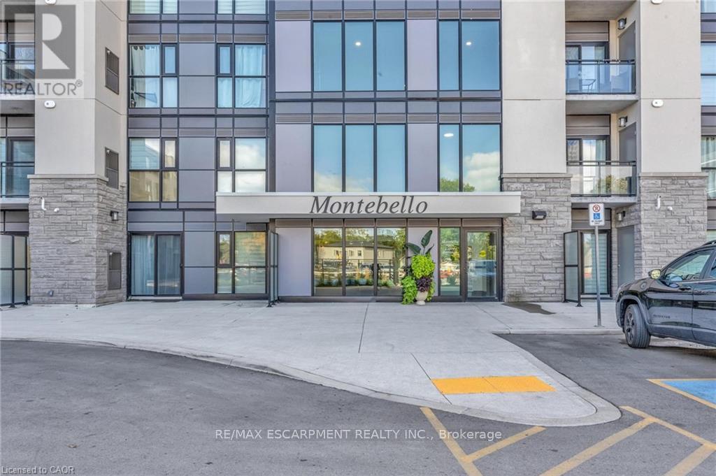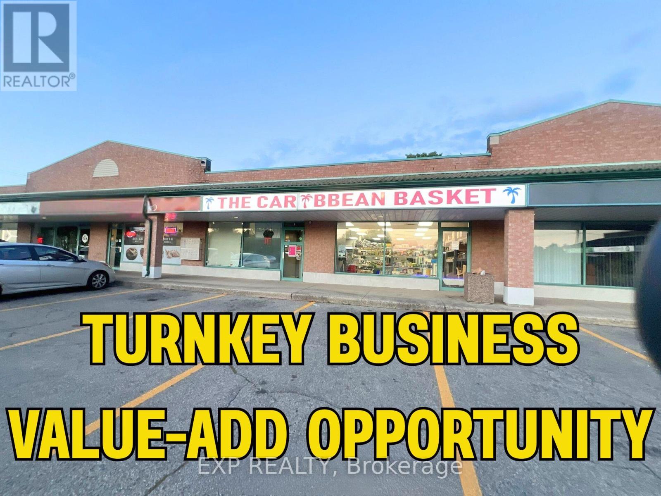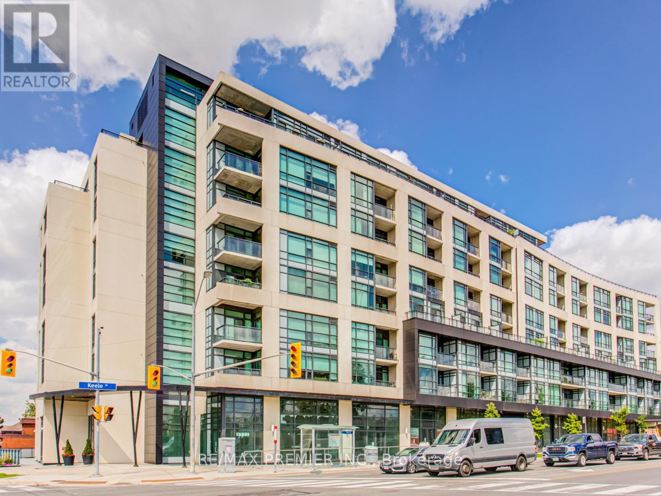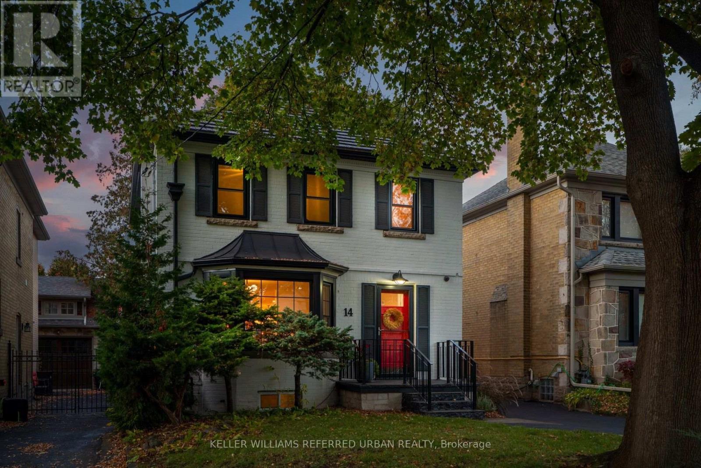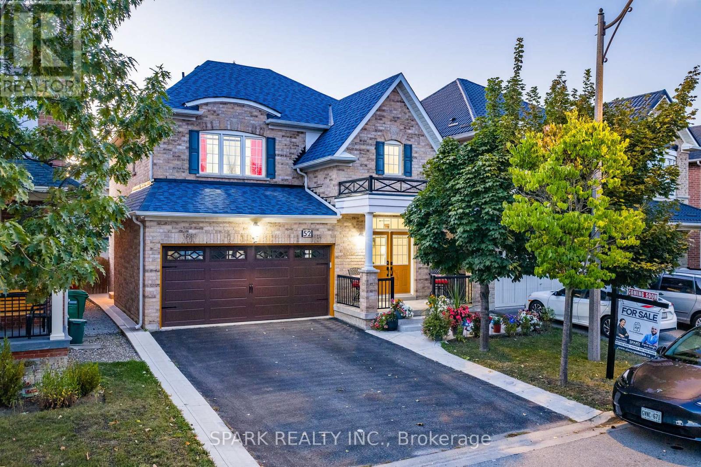Team Finora | Dan Kate and Jodie Finora | Niagara's Top Realtors | ReMax Niagara Realty Ltd.
Listings
146 West Street N
Orillia, Ontario
Built circa 1935, this one-and-a-half storey home, with a main floor addition in 1978, has lots of room. It's located in a central northward neighbourhood, within easy walking distance of Couchiching Beach Park, the Orillia Opera House, public library, downtown shops & restaurants, as well as schools and churches. The home has an amazing floor plan and many original finishes, including hardwood floors and trim work on the main floor and a coiffured ceiling plus plate rail in the dining room. The eat-in kitchen, updated in the 1990s will surprise you with its oak cabinetry, under cabinet lighting, granite countertops and brick accent wall with built-in bookcase. There is also a 2-pc powder room plus a walkout to a backyard deck from the kitchen. As well as enlarging the kitchen space, the addition included a sunken family room with wall-to-wall brick fireplace, built-in bookcases, pine wainscotting and a stained glass window. The full basement is approximately 6ft. high and used for storage and laundry facilities. The level lot features mature shade trees and a granite stone patio with potential as an outdoor living space. The single driveway can accommodate parking for three cars. Whether you are looking for a fix and flip project, or want to settle in to raise your family, this home has so much potential! It's vacant and easy to view. (id:61215)
#1515 - 9245 Jane Street
Vaughan, Ontario
Experience up scale living in this upgraded 880 sq. ft.,2-bedroon suite within Bellaria Tower. The spacious, open -concept design features upgraded flooring throughout and a contemporary kitchen with stainless steel appliances, granite countertops, abundant cabinetry. A breakfast bar, and an under-mount sink. The main bedroom includes a walk-in closet withbui1t-in wardrobe and a private 3-pieceensuite. A separate 4-piece bathroom serves guests. Enjoy amenities such as a fully equipped fitness centre, sauna, theatre room, social lounge, reading and relaxation areas, 24-hour concierge service, and a staffed security gate. Situated on 20 acres of scenic walking trails, the prime location is just minutes from Vaughan Mills Mall, public transit, the Go station, Cortellucci Vaughan Hospital, parks, and fine dining options. The unit comes with two parking spaces and a large private storage locker (5.86 2.46 m) positioned directly behind parking spot#5. (id:61215)
59 Hawke Crescent
New Tecumseth, Ontario
Discover this absolutely stunning home located in Tottenham, New Tecumseth, nestled within an excellent family-friendly community with wonderful neighbours. Parks and amenities are merely a short walk away, and access to schools, shops, grocery, restaurant and and highways is just minutes away. This remarkable 3 bedroom, 4 bathroom residence encompasses over 2,000 square feet above grade, complemented by approximately 900 square feet in the basement. The home boasts numerous features, including a main-level office with a separate entrance, 9-foot ceilings on the main floor, quartz counters, fresh paint, and pot lights. The finished basement includes a fireproof safe, while the layout incorporates two full bathrooms and two half bathrooms, California shutters, and an open-concept living area. The large backyard, complete with a shed Gazebo, Swing set and a gas line for outdoor barbecuing, enhances the outdoor experience. Additionally, the second floor features a spacious laundry room and three generous sized bedrooms with an open concept a Family room on the 2nd floor with gas fireplace, that is perfect for family games night and movie night!. The primary bedroom is particularly impressive, featuring a walk-in closet and a luxurious four-piece ensuite complimented with natural light from the large windows. This home has been cared for and is ready for its new owner. (id:61215)
1004 - 576 Front Street W
Toronto, Ontario
Experience the best of downtown living in this stylishly upgraded 1+Den suite (originally a 2-bedroom) and 2 bathroom at Minto Westside-one of Toronto's most vibrant and sought-after addresses. Offering 635 sq. ft. of intelligently designed space, this residence perfectly blends contemporary comfort with urban sophistication.The open-concept layout showcases hardwood flooring, floor-to-ceiling windows flooding the suite with natural light and offering bright south views. The sleek kitchen features integrated appliances, quartz countertops, modern cabinetry, and a spacious island, ideal for casual dining or entertaining.The primary bedroom provides a tranquil retreat spa-inspired 4-piece bath, ample storage, while the versatile den functions beautifully as a home office, guest room, or can easily be converted back into a second bedroom to suit your lifestyle needs. A second 3-piece bathroom, in-suite laundry, and private balcony complete the suite's thoughtfully curated design. Included is a locker for added convenience.Residents enjoy access to world-class amenities, including:Rooftop pool and sundeck with BBQs and panoramic city viewsFully equipped fitness centre and yoga studioElegant party and meeting rooms24-hour concierge and security. Located in the heart of King West, steps from The Well, Farm Boy, LCBO, transit, and Toronto's best dining, shopping, and entertainment, this suite offers the perfect balance of luxury and lifestyle-ideal for executive tenants or young professionals seeking a dynamic urban address. (Parking available at an additional cost) (id:61215)
471 Shaw Street
Toronto, Ontario
Great Opportunity To Own This 2 Storey Legal Triplex With 4th Units In Sought-After Palmerston-Little Italy Location. Features And Upgrades Include: New Stucco Exterior With Added Extra-Thick Styrofoam Insulation And Painted Exterior Walls (2024), 4 Kitchens And 4 Washrooms; New Furnace (2015) With New Motor (Fully Overhauled In 2019); New Roof (2024); New Vinyl Windows (2018); Main Sewer Pipe Replaced (From Ceramic To Vinyl Along The Entire Length Of The House And 2 Cleanouts Added (2018); 200 Amp Electrical Panel (2000); Common Laundry On Premises With Coin Operated Industrial-Size Washer And Dryer @ $1.50 Per Load Each; Metal Up-To-Code Fire Escape To All Units Including An Each Unit Has A Main Entrance And 2nd Exit; 90-Minute Fire-Rated Entrance Door With Hydraulic Spring (Up To Fire-Code) In All Units; Interconnected Fire-Alarm And Co2 Detector System Operating On Ac And Dc Power; Large Bicycle Shed At The Back With Extra Storage For Bikes And Bulky Personal Belongings. (id:61215)
1117 - 425 Front Street E
Toronto, Ontario
Canary House is located in the heart of Toronto's Downtown East, Canary District. The building is designed with natural elements, sophisticated finishes and hotel inspired amenities. This brand new 2 Bed 2 Bath + Media Unit is 681 SF of open concept living with 9 ceilings and 149 SF of balcony. Located just minutes from the historic Distillery District, the 18-acre Corktown Common Park with 1,800 km of connected trails, the Cooper Koo Family YMCA, Lake Ontario, and Cherry Beach. TTC is at your doorstep allowing quick access to the city core and major highway access via the DVP & Gardiner Expressway will take you any where else you might need to go. This unit has been virtually staged. (id:61215)
121 Hollybrook Trail
Kitchener, Ontario
Welcome to 121 Hollybrook Trail! This stunning end-unit condo townhouse is filled with natural light from three sides and is ideally situated in the highly sought-after Doon South - Forest Creek community. This neighbourhood is celebrated for its lush green spaces, scenic trails, excellent schools, convenient amenities, and quick access to Highway 401. This home has been immaculately maintained, showcasing pride of ownership through thoughtful upgrades and attention to detail. The exterior's elegant stonework and full brick façade make a striking first impression. Inside, the main floor offers a welcoming foyer with ceramic tile, flowing seamlessly into the living and dining areas adorned with rich engineered hardwood. The modern kitchen is a showstopper, featuring an electric wall-mounted fireplace, granite countertops, stylish backsplash, abundant cabinetry, stainless steel appliances, a central island and an upgraded granite sink. The open-concept dining and living space is bathed in natural light, complete with California shutters and direct access to a private 9'x17' raised deck-perfect for morning coffee or evening relaxation with a view. Upstairs, hardwood continues through the hallway, which also hosts convenient bedroom-level laundry. This floor offers three spacious bedrooms and two full bathrooms, including a bright and peaceful primary suite with a large walk-in closet and a 3-piece ensuite featuring a glass walk-in shower and granite vanity. The look-out basement with oversized windows is unfinished, providing endless potential for customization. It includes a rough-in for a future bathroom and a cold room for extra storage. Additional features include: freshly painted interiors, a 200-amp electrical panel, rough-in for an electric vehicle charger in the garage, and low-maintenance living with snow removal and lawn care handled by condo management. (id:61215)
231 - 50 Herrick Avenue
St. Catharines, Ontario
Discover modern condo living at 50 Herrick Avenue in St. Catharines. This 2-bedroom, 2-bath suite is surrounded by lush greenery and backs directly onto Garden City Golf Course with southern facing views. Enjoy resort-style amenities including a pickle ball court, gym, party room, and concierge. Located just minutes from shopping, dining, and easy highway access - this is the perfect blend of city convenience and natural serenity. (id:61215)
8 - 383 Elgin Street N
Cambridge, Ontario
An exciting opportunity to acquire a business-only sale of a well-established Caribbean supermarket located in a bustling retail plaza with excellent visibility and steady daily traffic. This turnkey operation has built a strong reputation and loyal following among local residents, nearby businesses, and repeat customers from surrounding communities. The store occupies approximately 1,830 sq. ft. of leased space with an all-inclusive rent of $3,275 per month (HST included), offering low overhead and a lean staffing model that supports consistent cash flow. The current product mix features Caribbean and West Indian groceries, fresh meats, fish, poultry, and specialty cultural goods, with room to expand into Indian offerings and other complementary categories. Growth potential includes alcohol licensing (subject to approval), bakery integration through an existing brand relationship, meat and fish processing, courier drop-off services, and U-Haul rentals. The premises also provide flexibility for future upgrades, including a commercial kitchen (pending zoning approval and buyer verification), and include a large storage room suitable for a walk-in cooler or oven, a washroom with shower, and ample plaza parking. The sale includes all fixtures, equipment, goodwill, supplier and vendor accounts, as well as intellectual property and digital assets such as social media profiles and delivery service accounts with Uber Eats and SkipTheDishes. The seller is prepared to assist with training and transition, and financials are available upon request. Buyers are responsible for verifying zoning, licensing, and operational requirements. Please do not visit the business directly; all showings are strictly by appointment. This is a rare chance to step into a thriving, in-demand supermarket with strong community roots and significant room for growth. (id:61215)
414 - 2522 Keele Street
Toronto, Ontario
Welcome to Visto Condos at 2522 Keele Street, Toronto. This centrally located residence offers convenience just south of Hwy 401, at the corner of Maple Leaf Drive. Built in 2017, this functional 613 sq. ft. suite (per MPAC) features a spacious layout with a large balcony and stunning east-facing views. The kitchen is designed with granite counters, a breakfast bar, stainless steel appliances, and backsplash. The open-concept living and dining area is filled with natural light and flows seamlessly into the kitchen. A versatile den with additional closet space is ideal for a home office or study, while the primary bedroom boasts a walk-in closet and a private sliding door with direct access to the balcony. This unit includes one parking space and a locker for added storage. Residents can enjoy exceptional building amenities, including a rooftop terrace with BBQs, fitness centre, party room with kitchen, bike storage, Sango Market (grocery store) and more. Located just minutes from Humber River Hospital, Yorkdale Shopping Centre, Downsview Park, and the beautiful Humber River Greenbelt trails, this condo also offers quick access to Hwy 401, Hwy 400, and the Allen Road. Public transit is right at your doorstep, making it easy to commute across the city. With parks, schools, and everyday conveniences nearby, this is an excellent opportunity to live in a growing, well-connected community. (id:61215)
14 Meadowvale Drive
Toronto, Ontario
Your Sunnylea Stunner Awaits! There's So Much To Love About This Gorgeous Home... I Don't Even Know Where To Start! How About The Secluded Backyard Oasis W/ Custom In-Ground Concrete Pool (2022), Re-Modelled Garage W/ Outdoor Bonus Office Space, Interlock Terrace & Professional Landscaping. No... Actually... Let's Begin In The Re-Constructed & Extensively Renovated Main-Floor W/ Rear Addition (2018) Which Nearly Doubles The Amount Of Open-Concept Living Space! Did I Mention That Downstairs, Beneath The Rear Addition Bump Out, Is A Large Underpinned Recreation Play Area!? And Surely I Must Have Highlighted The Coveted Location Just Steps To Bloor St & Royal York Subway Station? Also, The Jaw-Dropping Modern Farmhouse Curb Appeal W/ Trendy Interior Design, High End Features/Finishes & Too Many Upgrades To List? Honestly... You Need To See It For Yourself! I Could Tell You All About How Amazing This Home Is... But I Wouldn't Even Know Where To Start! (id:61215)
52 Watsonbrook Drive
Brampton, Ontario
Welcome to this beautiful detached home in Brampton, ideally situated just minutes from highways, schools, transit, and major amenities. The main level offers a functional layout with bright living spaces, while the upper floor features 4 generous bedrooms and 2 bathrooms-perfect for family living.The meticulously finished basement with a separate entrance includes a full kitchen, full bathroom, bedroom, and built-in surround sound system with TV-making it ideal for entertaining.A rare opportunity to own a versatile home that combines comfort, convenience, and value in one of Brampton's most sought-after locations. (id:61215)


