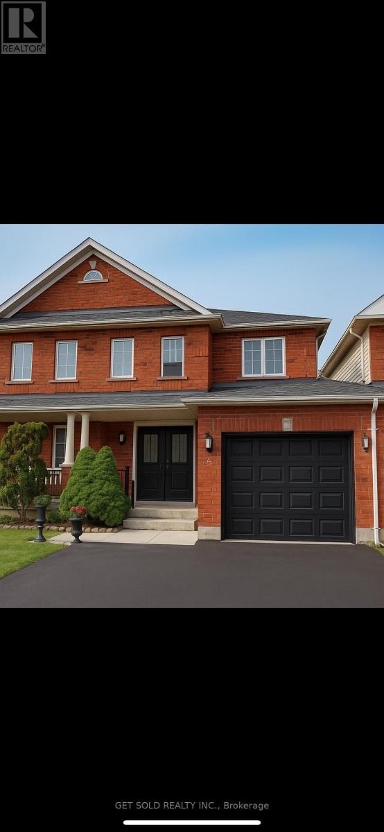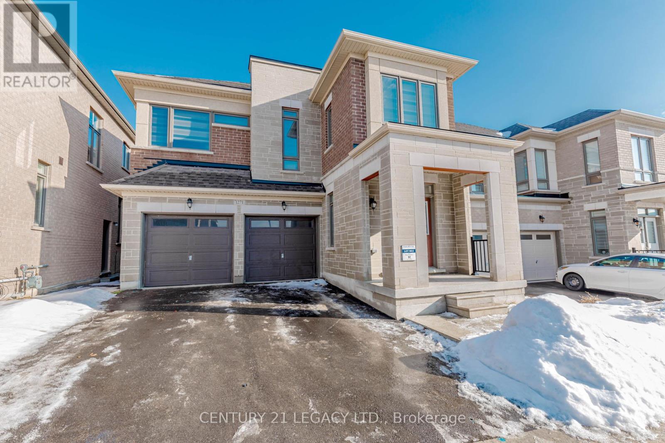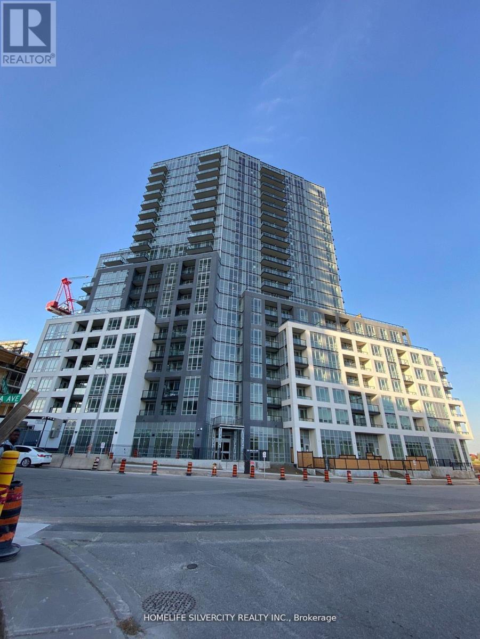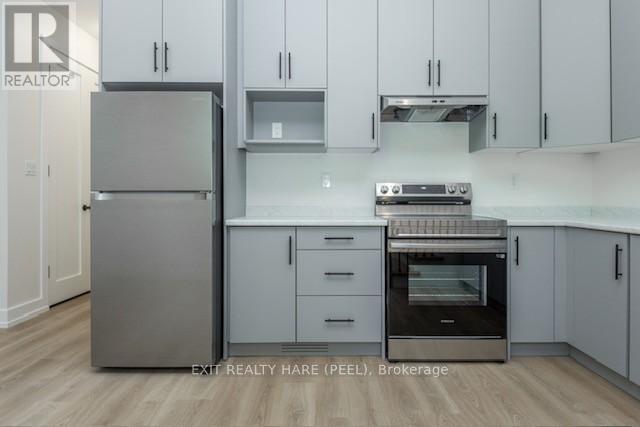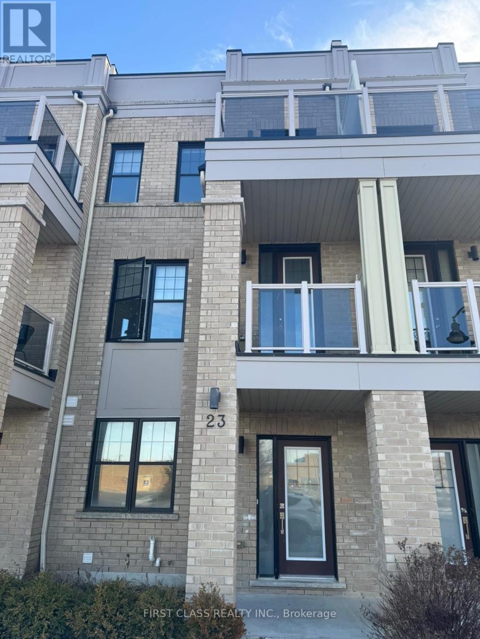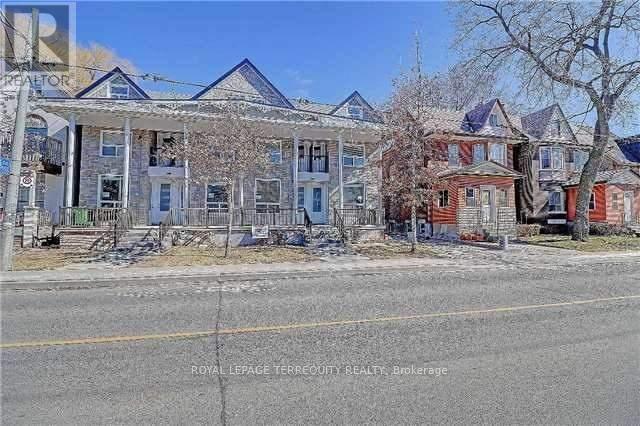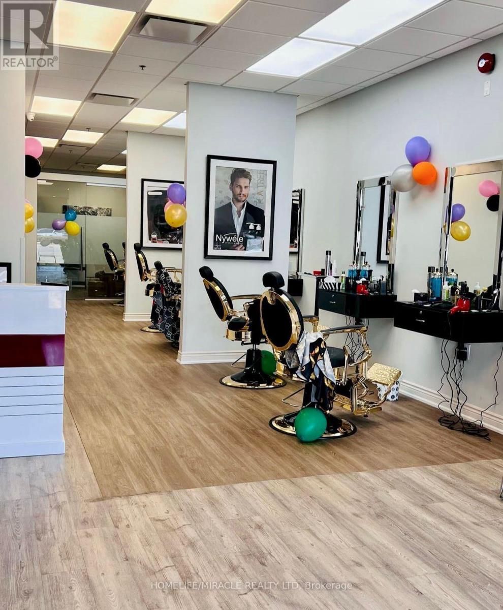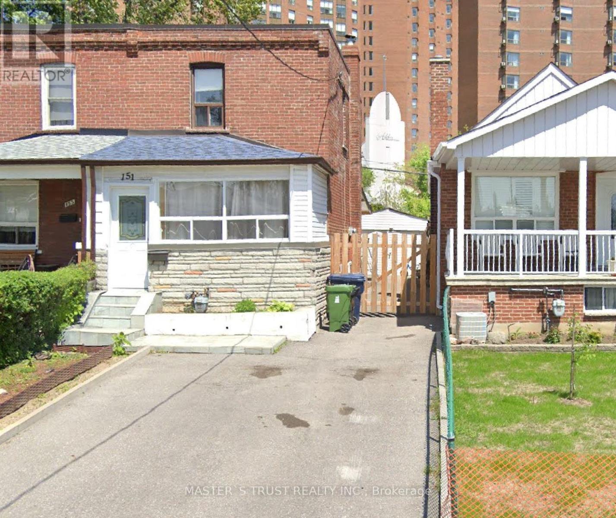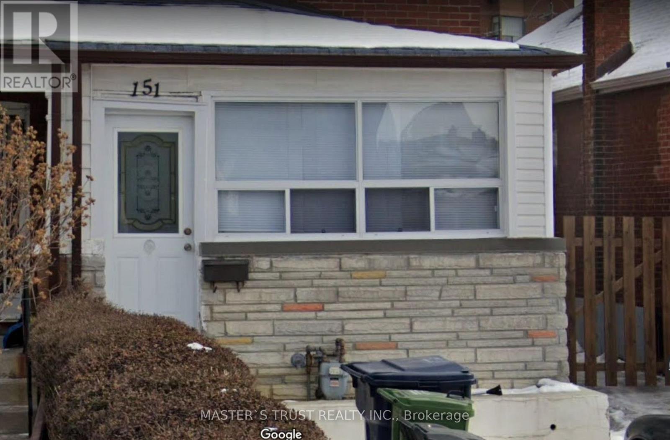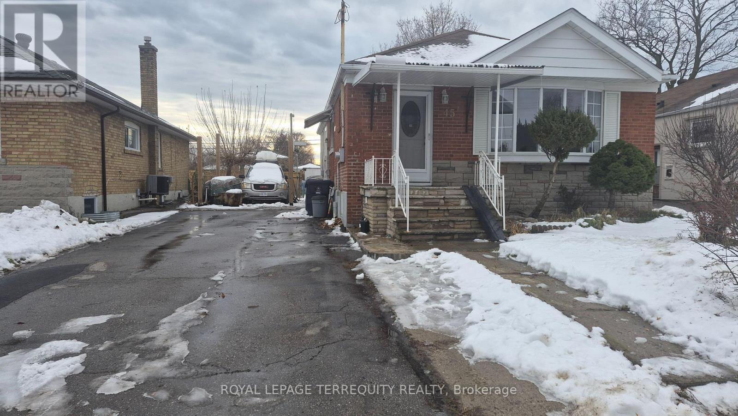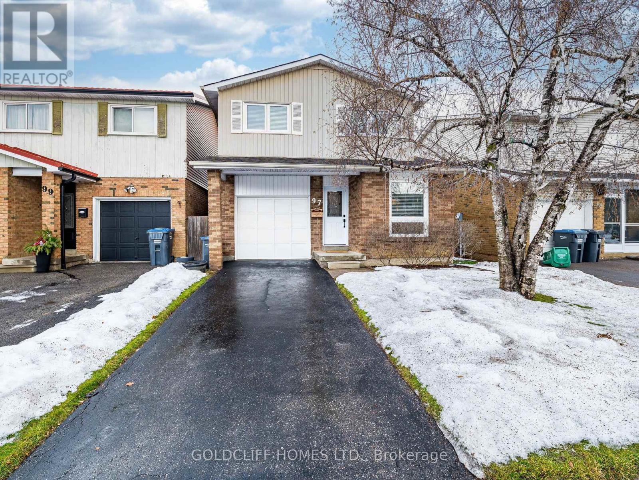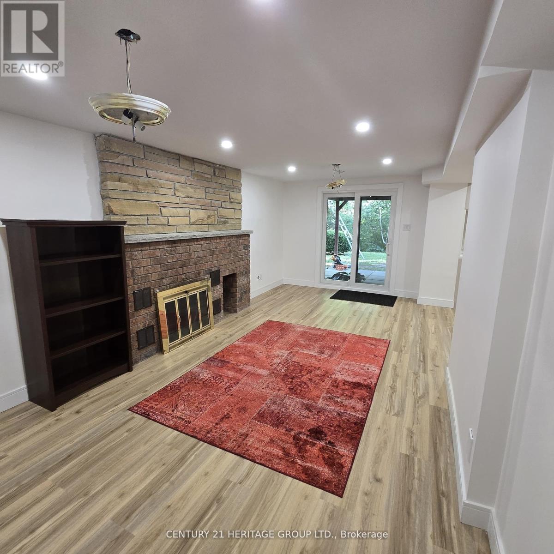Team Finora | Dan Kate and Jodie Finora | Niagara's Top Realtors | ReMax Niagara Realty Ltd.
Listings
6 Mccreary Trail
Caledon, Ontario
Welcome to 6 McCreary Trail, a beautifully maintained home in Bolton's highly desirable South Hill community - a family-friendly neighborhood known for its schools, parks, walking trails, and convenient access to shopping, dining, and commuter routes. This is your opportunity to move into a property that has been cared for with pride and upgraded with style, offering a perfect balance of comfort and modern living. From the moment you arrive, you'll notice the double-door entry, extended concrete driveway, and elegant stone steps that create a warm first impression. Inside, this home shines with natural light, an inviting open-concept layout, and approximately 1,415 sq ft of thoughtfully designed living space. The main floor features a modern chef's kitchen renovated in 2018, with crisp white cabinetry, neutral quartz countertops, extended cooking areas, upgraded vent covers, and custom blinds - a perfect space to cook and entertain. The living and dining areas are freshly painted in neutral tones and accented with upgraded moldings, creating a sophisticated yet cozy atmosphere. Upstairs, you'll find generously sized bedrooms, including a primary suite filled with light, offering plenty of comfort for the whole family. The bathrooms have also been tastefully updated, including a stylish powder room vanity. Enjoy seamless indoor-outdoor living with a walk-out to a private backyard, complete with a shed for extra storage. The garage provides inside entry to the home and a handy second access to the yard. Additional updates include a new garage door, upgraded door handles, lighting (ELFs), and more - making this a truly move-in ready home. Located in a highly sought-after area of Bolton, you'll love being steps from schools, parks, community centres, and minutes to Hwy 50, Hwy 427, and all amenities. South Hill is cherished for its welcoming atmosphere, making this home ideal for families, professionals, or anyone looking for both convenience and community. (id:61215)
1271 Plymouth Drive
Oshawa, Ontario
Looking for Full House for Rent in North Oshawa. Welcome to this stunning 5-bedroom, 4-washroom detached home featuring premium finishes and a bright, open-concept layout designed for modern family living. Key Features: Double car garage with Large driveway,9 ft ceilings on both main and second floors, Separate dining and family rooms with elegant hardwood flooring, Gourmet kitchen with high-end stainless steel appliances, granite countertops, and designer backsplash, Oak staircase and large windows offering plenty of natural light, Second floor has 5 spacious bedrooms with 3 full bathrooms, Primary suite includes two walk-in closets and a luxurious 5-piece ensuite, Zebra blinds throughout the home, Fully fenced backyard with a cozy small deck space ,Legal Seprate entrance from builder to unfinished basement upgraded with large windows. Prime location close to all amenities, shopping: Nestled in a family-friendly neighborhood with easy access to schools, public transit, and everyday conveniences.! Close to Ontario Tech University, and minutes to Highway 407 . Don't miss this incredible opportunity. Please note Some picks are virtually stage and furniture shown is not real. (id:61215)
1707 - 225 Malta Avenue E
Brampton, Ontario
Newly Build 2 bed Room and 2 Bath Never Lived with huge windows for natural light and clear view available for Lease. Prime location in Brampton near to Shopper's World, Brampton Gateway Bus Terminal and 2 minutes walk to Sheridan College. 24 hour security. Easy Access to Hwy 410, 401 and 407. Excellent room size with beautiful kitchen with stainless steel appliances, Ensuite laundry, Laminate Floors, Party room Yoga room and Gym. (id:61215)
2 - 58 Ansley Road
Wasaga Beach, Ontario
This bright and modern lower-level 2-bedroom, 1-bath residence is brand new and never lived in! Just completed construction in August 2025, this unit benefits from the latest building code standards, providing enhanced energy efficiency, improved sound insulation, and contemporary design throughout. With only 6 steps below grade and 11 foot ceilings, this suite offers abundant natural light, creating an inviting and spacious feel. The modern kitchen is equipped with stainless steel appliances, including a fridge, stove, and overhead exhaust fan, and seamlessly connects to the living area. A stackable washer and dryer are conveniently included within the unit. Designed for easy maintenance this unit is completely carpet-free and finished with durable, stylish flooring throughout. Comfort is maximized with individually controlled heating and air conditioning, along with a Lifebreath HRV system that ensures continuous fresh air circulation and improved indoor air quality. Constructed with energy efficient and soundproofing materials creating a quiet, comfortable atmosphere. The unit includes one dedicated parking space and is strictly non-smoking due to health requirements of other occupants in the building. Snow removal is the responsibility of the tenant for their own access path and parking spots. Tenants are responsible for 20% of utilities, plus the hot water tank rental at $22.50 per month. Vacant and available immediately, this unit shows extremely well and is ideal for tenants seeking a brand-new and thoughtfully designed living space. A fantastic opportunity to enjoy modern living in a newly built home. (id:61215)
23 Prince William Boulevard
Clarington, Ontario
Welcome to 23 Prince William Blvd, Bowmanville.This well-maintained 3-bedroom, 3-bathroom townhouse offers a functional layout ideal for families and professionals alike. Featuring two parking spots plus a full private garage, this home provides both convenience and ample storage.The open-concept main living area is bright and inviting, with seamless flow for everyday living and entertaining. Upstairs, the spacious bedrooms include a primary suite with its own ensuite, offering comfort and privacy.One of the home's highlights is the generous terrace, perfect for outdoor dining, relaxing, or enjoying warm summer evenings. Located in a desirable Bowmanville neighbourhood close to parks, schools, shopping, and commuter routes, this property delivers a great balance of space, comfort, and location. (id:61215)
637 Lansdowne Avenue
Toronto, Ontario
Welcome to this rare townhouse basement apartment offering modern comfort and exceptional convenience. This one-of-a-kind suite features a contemporary kitchen, upgraded bathrooms, brand-new flooring, fresh neutral paint, and stainless steel appliances including fridge, cooktop, and in-suite washer and dryer. Enjoy the privacy and ease of a separate rear walkout entrance. Rent includes heat, water, and hydro-exceptional value and peace of mind. Ideally located just steps to Lansdowne Subway Station, TTC routes, shops, cafés, and everyday amenities. Perfect for professionals or small families seeking a stylish, move-in-ready home in a vibrant, transit-connected neighborhood. A perfect blend of modern living and city convenience. (id:61215)
1 - 245 Queen Street E
Brampton, Ontario
This well-established, fully-equipped unisex salon features a modern interior designed to cater all clients. The salon includes 6 Men's chairs, 3 Ladies' chairs, and separate facial and laser rooms, all furnished with high-quality set-up. Some chairs and the laser room have already generated income to minimizing salon liabilities. This is a worry-free investment with very low risk, and success is almost guaranteed. The salon also includes professional care beds, a plush reception area, a private side door entrance, a kitchenette, its own laundry facilities, and 2 full washrooms. Clients benefit from entrances at both the front and side, with free parking available on both sides, ensuring maximum convenience. Located in a high-traffic area with excellent visibility, the salon enjoys a steady stream income and walk-in clients and has built a loyal customer base. Additional income streams come from an on-site ATM and a digital advertisement screen. Surrounded by rapidly growing developments and new high-rises, this prime location offers immense potential for future growth. Whether you choose to maintain the current successful setup or infuse your own vision to elevate it further, this profitable business is ready to operate from day one. Trained staff are optionally available to stay on, ensuring a smooth transition. (id:61215)
Lower - 151 Dynevor Road
Toronto, Ontario
Renovated in 2023, Central AC, Central Heating, One Bedroom Suite, New Kitchen, Extremely Convenient Location, Literally 1 Min Walk To The Eglinton Crosstown Lrt Station, 5 Min To Eglinton West Station, 5 Mins Drive To Allen Rd That Connects To 401. Malls, Shops, Restaurants At Your Door Step, Walking Distance To All Amenities. Bell Fiber Internet Can Be Included For Extra $60 (cheaper than buying directly from Bell ) Tenant pays 20% of utilities. Student welcome (id:61215)
Main - 151 Dynevor Road
Toronto, Ontario
Renovated in 2024, Recently Painted One Bedroom Suite, New Flooring, New Ceiling, New Kitchen, New Bathroom, And Even Includes One Parking Spot! Extremely Convenient Location, Literally 1 Min Walk To The Eglinton Crosstown Lrt Station, 5 Min To Eglinton West Station, 5 Mins Drive To Allen Rd That Connects To 401. Malls, Shops, Restaurants At Your Door Step, Walking Distance To All Amenities. Tenants Pays For Hydro And 25% Of Gas. Water Is Included. One Parking Is Included ! (id:61215)
45 Forbes Road
Toronto, Ontario
Newly Renovated Bungalow In High Demand Area. Rarely Available 2 Separate Units In Basement. Rarely Wider Lot, Double Driveway Can Park 8 Cars. Renovated Kitchen & Bath. Granite Counter. Newer Engineer Hardwood Floor. Newer Stainless Steel Appliances. Newer Furnace (2020), Newer Windows. Close To TTC, Subway, Shopping, Schools, Parks, 401, & More. (id:61215)
97 Simmons Boulevard
Brampton, Ontario
Welcome to 97 Simmons Blvd - a great opportunity for families seeking exceptional value, comfort and space in a quiet location. This is a well-kept 5-level backsplit home with a nice driveway and entrance from an attached single car garage. This home offers a spacious eat-in kitchen, with separate dining room, family room and living room - an entertainer's paradise. Upper level boasts a large primary bedroom with a 4-piece semi-ensuite bathroom and two more generously sized bedrooms. The basement has a large bedroom, laundry facilities and a cold storage room. The backyard is perfect for children, pets and summer bbq's. Ideally located close to schools, parks, shopping, transit, Go station and all essential amenities making daily life a breeze. High value updates include: furnace (2025), AC (~2022), roof shingles and siding (2014) and windows (2008) as per seller. Home is linked from foundation. (id:61215)
Bsmt - 18 Lippincott Court
Richmond Hill, Ontario
Beautiful walk-out basement in the heart of Richmond Hill, newly renovated, with new appliances. The Walkout Basement, Ravine Backyard. High Demand Area - Minutes from Parks, Mackenzie Hospital, Library, Schools, Public transit, Hillcrest Mall, grocery stores, Community Centre, + Close to Yonge Street, and Much More To Enjoy. Must See! Tenant is Responsible for coordinating Lawn Care & Snow Removal with the landlord. No Pets, No Smoking of any kind. Tenant has to have liability insurance. (id:61215)

