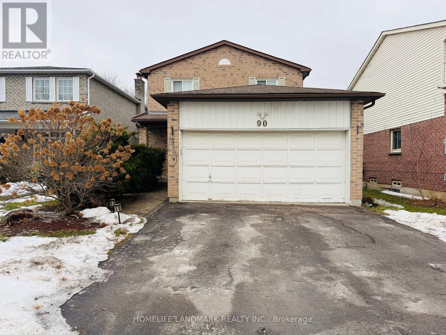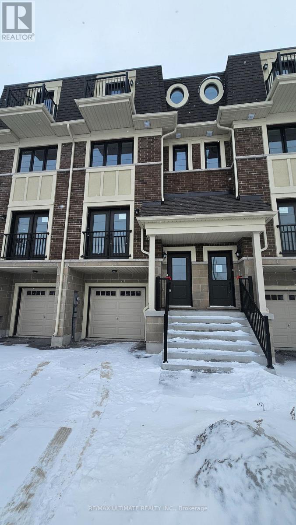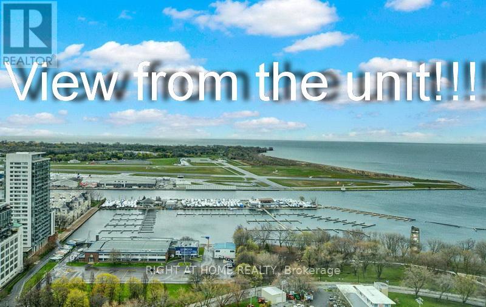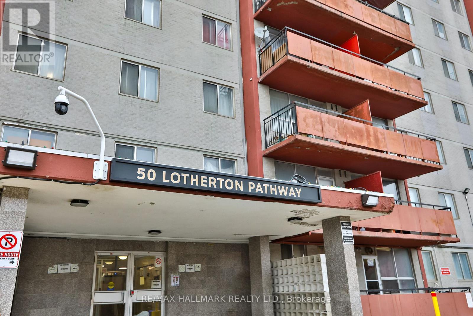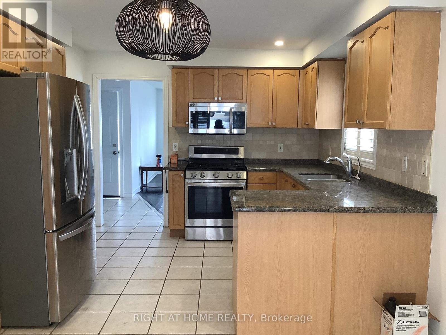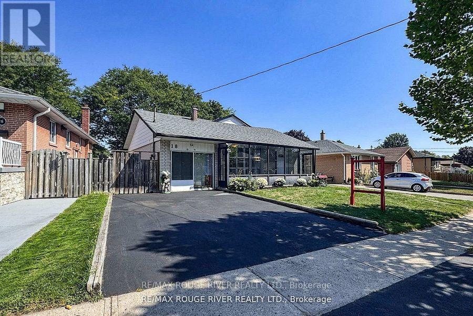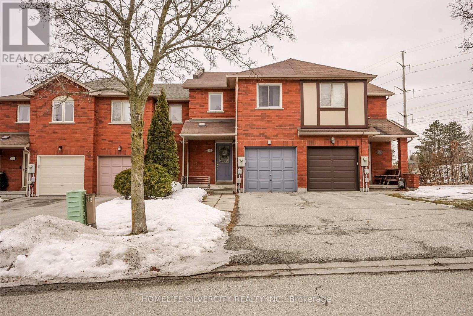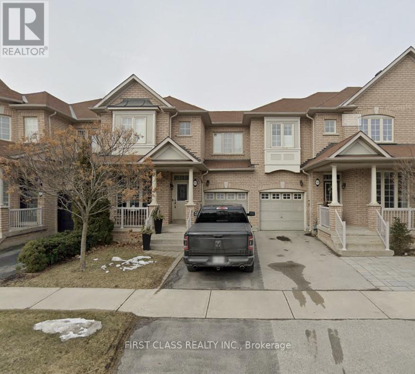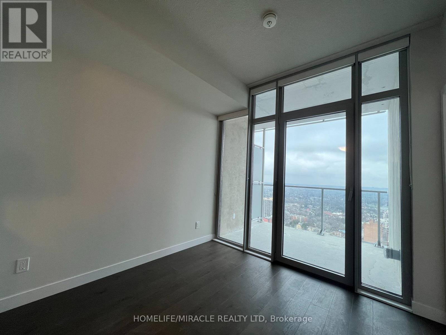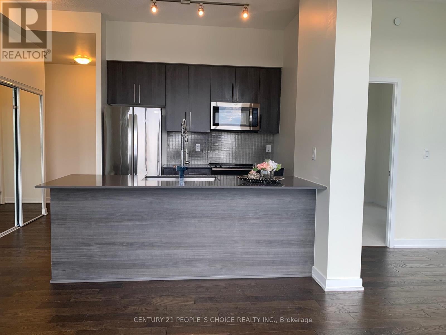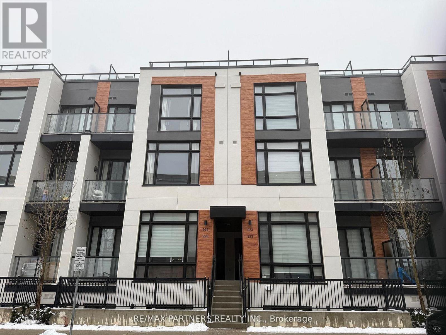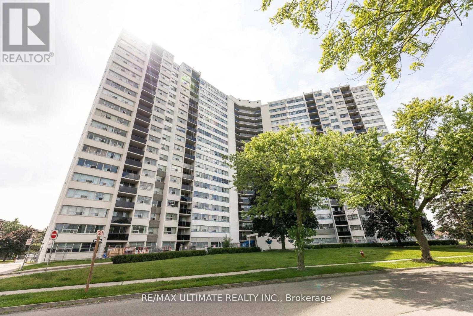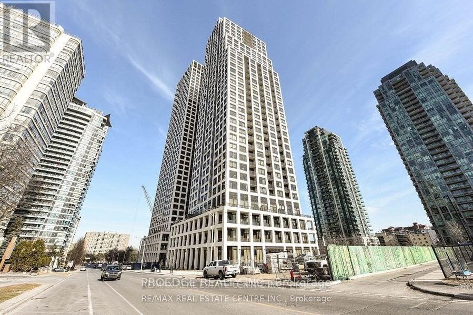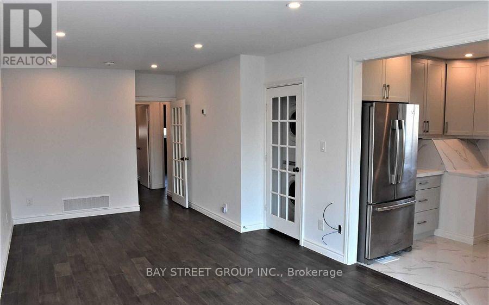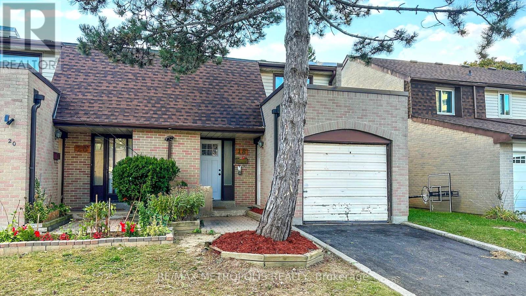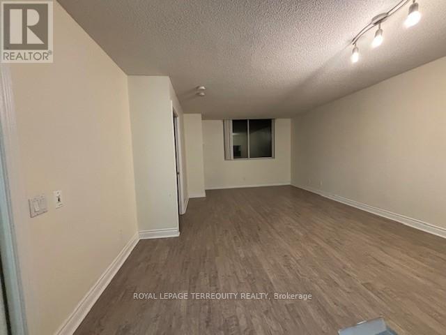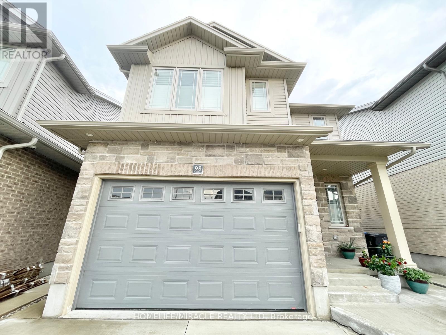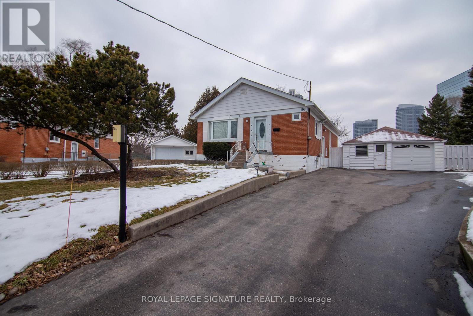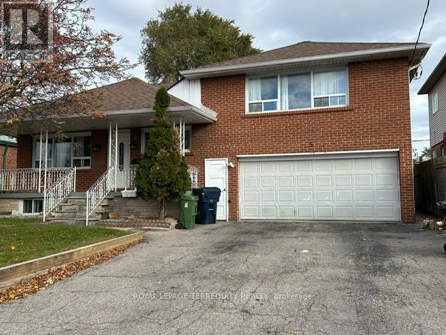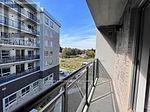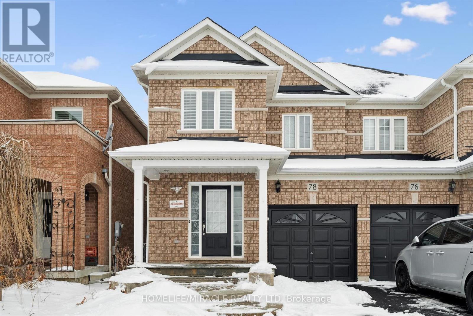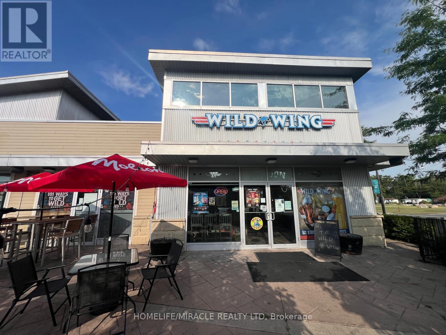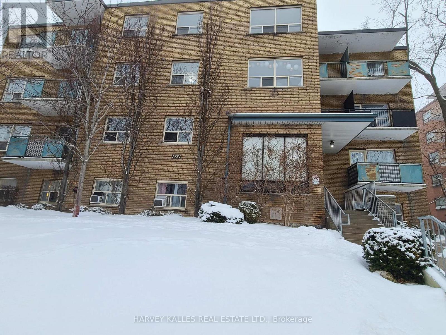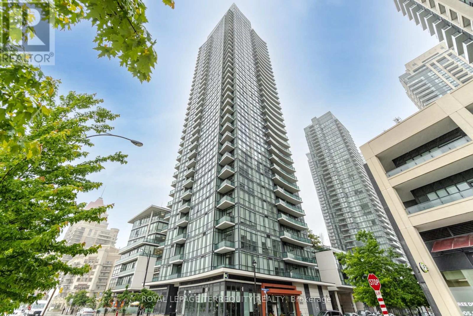Team Finora | Dan Kate and Jodie Finora | Niagara's Top Realtors | ReMax Niagara Realty Ltd.
Listings
Basement - 90 Nightstar Drive
Richmond Hill, Ontario
Stunning, Newly Renovated, Bright And Spacious One-Bedroom Basement Apartment With A Private Separate Entrance. Located In A Prime Location In Richmond Hill, Just Steps To Yonge Street And All Essential Amenities. Walking Distance To Hillcrest Mall, Transit, T&T Supermarket, Shoppers Drug Mart, No Frills, Schools, And The GO Train, With Quick Access To Highway 407. One Parking Space Included. Move-In Ready. Ideal For Young Professionals, Couples, Or Small Families. Tenant Pays 1/3 Utilities. (id:61215)
75 Marret Lane
Clarington, Ontario
Stunning New Luxury Rental - Fully Upgraded Freehold Townhome.Experience Elevated Living in this Impeccably Crafted, Fully Upgraded 3- Storey Freehold Townhome offering over 2,000 Sq Ft of refined, Contemporary Comfort. Every Detail has been thoughtfully Curated, Showcasing Premium Finishes, Designer Selections, and Exceptional Craftsmanship throughout. The Gourmet Chef's Kitchen features Upgraded Cabinetry, Quartz countertops, Premium Appliances, and a walkout to a private deck - Ideal for Morning Coffee or Evening Dining. The Open- Concept Living and Dining areas are enhanced with Upgraded Flooring, Custom lighting and a Bright, Airy layout with its Own Upgraded Private Ensuite- an Ideal setup for Families, Professionals, or Shared Living. The Entire Top Floor is Dedicated to a Luxurious Primary Retreat, Featuring a Generous Walk-In Closet, A Spa-Inspired Ensuite, and An Exclusive Private Balcony. Move-In Ready and Finished to a Standard RARELY found in Typical Builds, This Home Delivers a True Luxury Rental Experience for Those Seeking Comfort, Style, and Sophistication. (id:61215)
3307 - 219 Fort York Boulevard
Toronto, Ontario
Watch The Video!!! Stunning Unobstructed Lake & Cn Tower View. Great Location, Great Amenities Including Pool, Gym, Sauna, Roof Top Terrace With Bbq & Jacuzzi. (id:61215)
1214 - 50 Lotherton Pathway
Toronto, Ontario
Spacious and well-maintained unit in the sought-after W04 Yorkdale Glen community, ideally located just steps to city transit, major grocery stores, and everyday shopping amenities. The original 4th bedroom has been thoughtfully converted into a bright open-concept living and dining area, perfect for entertaining or flexible living. Features include ensuite laundry and generous living space throughout. Conveniently located minutes from Yorkdale Mall, Highways 401 & 400, schools, parks, shopping malls, Walmart, and Metro. Maintenance fees include all utilities, offering excellent value. One owned parking space included.Extras: Washer, dryer, fridge, and stove. (id:61215)
41 Bloom Crescent
Barrie, Ontario
Bright and spacious entire home for lease in the heart of Barrie. Main floor features 3 bedrooms and 2 washrooms, including a primary bedroom with 3-piece ensuite. Filled with natural light and upgraded with wooden shutters throughout. Large Living room and kitchen with walk-out sliding doors to deck. Finished basement offers a family room with fireplace, 2 bedrooms, kitchen, and a 3-piece washroom. Ideal for large families, companies, or group living. Conveniently located close to shopping plazas, schools, transit, and all amenities in central Barrie, Simcoe County. (id:61215)
18 Darlingside Drive
Toronto, Ontario
This charming 4 bedroom back split is located in a fantastic family friendly community. This fully detached 3 level back split offers incredible space inside and out. Featuring 4 bedrooms, 1 1/2 baths, and a finished basement with a spacious rec room plus a separate office or playroom, this home is perfect for growing families. Enjoy recently refinished hardwood floors, a large front Bay window, and multiple walkouts to the back and side yards. The private double wide driveway and single car garage provide plenty of parking. Relax on the enclosed front porch or step out back to your private yard backing onto a gorgeous park with mature trees and direct access. Situated in a fantastic family community with plenty of storage throughout - this home checks all the boxes. Located close to schools, shopping, public transit, and minutes to the lake and waterfront trails, this home truly has it all! (id:61215)
376 Sparrow Circle
Pickering, Ontario
This well-maintained, bright and spacious freehold townhouse offers a perfect blend of comfort and functionality. Featuring hardwood floors and brand-new flooring on the second floor and stairs (2024). The home boasts a contemporary open concept main floor with pot lights. The updated 2nd floor bathroom includes a step-up bathtub glass shower and double sinks. spacious primary bedroom provides a serene retreat. The newly renovated basement (2023) includes a 3-piece bathroom and kitchenette, offers excellent Income Potential or in-law suite. Additional updates include new washer and dryer (2024) and high-efficiency furnace (2023). With a driveway for two-car parking, no side-walk with a backyard, Kitchnette in basement. This home is perfect for families (first time home buyers or downsizing). Located near top-rated schools, bordering Toronto with easy access to the GO station at Port Union. This freehold townhouse offers both convenience and quality living with very good neighborhood. (id:61215)
3430 Hayhurst Crescent
Oakville, Ontario
This beautifully upgraded 2-bedroom, 3-bathroom townhouse in South Oakville's sought-after Bronte neighbourhood is now available for lease, offering an exceptional blend of comfort, style, and convenience. Ideally located just steps to the lake and vibrant Bronte Village, tenants can enjoy the best of waterfront living with shops, cafés, and scenic trails nearby.The lease includes two spacious bedrooms and three bathrooms, with the primary bedroom and one bathroom excluded from the tenancy. Inside, modern hardwood flooring flows throughout the home, complemented by an updated kitchen featuring stainless steel appliances, quartz countertops, and a bright breakfast area-perfect for morning coffee or casual meals. The expansive living room and large dining area create a warm, inviting space ideal for everyday living and entertaining.The included bedrooms are generously sized, filled with natural light, and offer ample closet space. The fully finished basement provides additional living space with a large recreation area and extra storage, ideal for a home office, media room, or guest use. A full-size garage is included, offering secure parking and additional storage.Conveniently located minutes from Bronte Creek Provincial Park, new shopping plazas, top-rated schools, and major highways, this well-maintained, move-in-ready home delivers an outstanding lifestyle in one of Oakville's most desirable communities.If you want, I can also:Add clear MLS-style exclusion wording (e.g. "Primary bedroom and one washroom retained by landlord")Adjust tone for luxury / executive leaseShorten it to TREB character-friendly version (id:61215)
3412 - 60 Frederick Street
Kitchener, Ontario
Welcome to DTK Condos, offering luxury living in Downtown Kitchener's tallest tower. This stunning one-bedroom plus den suite is located on the 37th floor and features breathtaking panoramic views, floor-to-ceiling windows, and a bright, open-concept, carpet-free layout. The modern kitchen is equipped with stainless steel appliances and quartz countertops, complemented by in-suite laundry and a well-appointed bathroom. The versatile den is ideal for a home office or additional living space. Heat, water, and high-speed internet are included; tenant pays hydro only. Residents enjoy smart building technology, full concierge service, and premium amenities located on the 6th floor. Unbeatable convenience with LRT and bus stops at the doorstep, a public parking lot just 200 meters away, and close proximity to Conestoga College, University of Waterloo, Wilfrid Laurier University, Victoria Park, Google, shopping, dining, and more. Available immediately for AAA tenants only. (id:61215)
Unit - 601 - 510 Curran Place
Mississauga, Ontario
Furnished Square One executive condominium featuring 2+1 bedrooms and 2 full bathrooms. Boasting 10-foot ceilings with breathtaking panoramic views, this bright and airy unit offers floor-to-ceiling and wall-to-wall windows throughout. The spacious layout includes a primary bedroom with a private ensuite and access to a large balcony. The upgraded kitchen is equipped with stainless steel appliances, granite countertops, and a stylish backsplash. Prime location within walking distance to the GO Station, Sheridan College, Square One Shopping Centre, and Celebration Square for dining and entertainment. Convenient access to Highway 403 and the University of Toronto Mississauga campus. Also available for sale. Also available unfurnished for $2950. Pictures were taken earlier. Tenant needs to pay utilities. (id:61215)
924 - 2 Steckley House Lane
Richmond Hill, Ontario
BRAND NEW, MOVE IN READY Townhome located just steps from Richmond Green Park with 1,250 sq. ft. of modern living space, a private rooftop terrace. This beautiful upgraded 2 Bedroom Ensuite and 3-bathroom townhouse Includes 1 underground parking spot, 1 storage locker. Enjoy the spacious open-concept luxurious living with 10 ft ceilings on the main floor and 9 ft ceilings on the lower level, modern kitchen features with high gloss cabinets and quartz countertops, built-in integrated appliances, large kitchen island and sun-filled floor to ceiling windows. Prime location close to golf courses, top-ranking schools, shopping, trails, and easy 5-minute access to Hwy 404, Costco, restaurants, Richmond Green Sports Centre and Park!! Fantastic opportunity for modern, comfortable living! (id:61215)
1007 - 530 Lolita Garden
Mississauga, Ontario
Beautiful Renovated 3 Bedroom Condo with Amazing View from Large OOpen Balcony. Modern Open Concept Kitchen with Stainless Steel Appliances, Spacious Panrty and Quartz Countertops. Walk-Out to Balcony From Living Room. Great Layout. Good Sized Bedrooms!!! Great Location!! (id:61215)
1606 - 36 Elm Drive W
Mississauga, Ontario
Bright and spacious one bed + den, 2 bath condo with 10' ceilings AT Edge Towers by Solmar! Central Mississauga Location! Steps To Sq1! Floor-To-Ceiling Windows! Open Concept Design! Modern & Elegant Finishes Throughout! Modern Kitchen W/High-End Built-In Fisher & Paykel Appliances, Island & Ceramic Backsplash! Bedroom has ensuite bath with w/i shower! Spacious Den Can Be Used as A Second Br or Office W/ 2Pc Washroom! 24-Hour Concierge. Amazing Amenities Include a Party Room, Rooftop Terrace, Wi-Fi Lounge, Games Room, Fitness Room, And Theatre Room. Prime Location Connected to All Major Highways - 401, 403, 407, 410, And the Qew, Future Hurontario Lrt, Sheridan College, Celebration Square, Central Library, Ymca! (id:61215)
Main - 185 Taylor Mills Drive N
Richmond Hill, Ontario
Main Floor For Rent, This Lovely 3 Bedrooms Semi-Detached House Locating At Higher Demanded Area, Newly Renovated With City Permit, Close To Bayview Secondary School, Bus At Front Door, Easy Drive To Bayview St And Yonge St; Sharing Utilities Bills 60% With Tenants On Legal Basement Unit; Cedar Fence Making Good View And Privacy; Tenants Responsible Snow Removing, Lawn Maintenance; (id:61215)
18 - 11 Livonia Place
Toronto, Ontario
This spacious two-story townhome offers generous room sizes and a comfortable layout perfect for family living. The main floor features a bright and airy living and dining room with a walkout to a private, fully fenced backyard, ideal for entertaining or relaxing outdoors. The kitchen provides plenty of cabinetry and a large pantry for all your storage needs. Upstairs, you'll find a well-appointed primary bedroom with a 2-piece ensuite and closets. The second floor also includes a 4-piece bathroom and two additional bedrooms, providing plenty of space for family members or guests. The finished basement adds even more versatility with a laundry room, full washroom, one bedroom, and the potential to create a second bedroom, perfect for extended family or extra living space. Located in a prime area, this home is close to TTC, shopping plazas, grocery stores, Centennial College, the University of Toronto Scarborough Campus, schools, Highway 401, hospitals, parks, the Pan Am Centre, restaurants, and much more! This is a wonderful place to call home. (id:61215)
320 - 15 Northtown Way
Toronto, Ontario
Bright & Over 700 sq.ft. with exceptional amenities in prime North York. 1+1 bedroom, 2 bathroom with a great living space. The spacious den can easily function as a second bedroom or home office. Features include stainless steel appliances (stove, microwave, dishwasher, fridge), quartz countertops, modern backsplash, pot lights, and wood flooring throughout. Freshly painted and move-in ready. Enjoy the convenience of direct indoor access to Metro grocery store, with TTC, subway, restaurants, parks, and everyday essentials just steps away. Residents have access to an impressive range of amenities, including indoor and outdoor swimming pools, rooftop garden and BBQ area, bowling alley, billiards room, tennis court, party room, theatre, 24-hour concierge, guest suites, and ample visitor parking. An ideal opportunity for small families, first-time buyers, professionals, downsizers, or investors looking for quality, location, and lifestyle. (id:61215)
B - 98 Dallan Drive
Guelph, Ontario
Beautifully newly renovated basement suite featuring abundant natural light and modern finishes throughout. The kitchen is equipped with stainless steel appliances, offering both style and functionality. One parking spot is included for added convenience. Tenants are responsible for 30% of utilities. (id:61215)
Bsmt - 116 Earlton Road
Toronto, Ontario
Spacious basement unit located in a detached bungalow on a premium 50' x 135' lot. This well-maintained suite offers: 1 Bedroom with comfortable living space ,1 Full Bathroom, 1 Kitchen with functional layout, Private basement unit, One driveway parking spot included, Utilities Extra 40 % of total Monthly , Enjoy exceptional convenience: Steps to park and public transit (bus stop), Walking distance to Walmart, shopping plaza, supermarkets, and restaurants, Easy access to Highway 401 for quick commuting. No pets. No smoking, Ideal for a quiet, respectful tenant seeking comfort and convenience in a prime location. (id:61215)
Main & Upper - 5 Compton Drive
Toronto, Ontario
A Large Size One and Half Storied Bungalow in a Great Location of Wexford-Maryvale Community. Featuring 4 + 1 Bed Room. Open Concept Den attached to the Living/Dinning Room. It is to be used for Home office/Bed room/etc. A Large Family Size Kitchen Shows Skylight/ Granite Counter Top & SS Appliances. Private Laundry at Same floor. One Wash Room. Large Windows with Coverings. Large Front Porch, Nice Deck and Backyard. 2/3 Car Parking Space. Storage Space in the garage. Main Floor : Private Living & Dining Area with a France Door & Large Window attached to Large Size Den. Master Bed Room with a plenty of Closet Space and 2nd Bed room to Walk Out to The Deck & Large Backyard. Family Size Kitchen and a Laundry Centre. Upper floor : Two Separate Private & Spacious Furnished Bed Room With One Wash Room. Large Size Windows Viewing Nice Front and Backyard. Each Room With Separate Closet. Short walk to Schools and Park. Few Minutes to DVP and Highway 401., Costco Retail and shopping Plaza, etc. Appropriate Very Nice living for 2 small family or 4 young Professional with a great neighbors in a Convenient Location. Tenant Pays 60.00% utility Bills. (id:61215)
F504 - 275 Larch Street
Waterloo, Ontario
Spacious and Fully Furnished Student/Younge Professional Condo - Spacious Living Area and Dining, Ensuite Bathroom in Primary Bedroom, 5Appliances (Fridge, Stove, Dishwasher, Washer, Dryer), Fully Furnished (Common Areas and Bedrooms), Couch, Dining Table, Chairs,Bed/Mattress, Desk and Chair, Plenty of Natural Light Throughout Large Balcony With Nice Unblocked View. Walking Distance to Conestoga,Laurier and University of Waterloo.High speed internet included and tenant to setup his account directly with rogers (id:61215)
78 Snowberry Crescent
Halton Hills, Ontario
Stunning 3-Bedroom, 2.5-Bath Semi-Detached Home in a Quiet, Family-Friendly Georgetown Community! Beautifully updated and move-in ready! This bright and spacious home features a modern kitchen with stainless steel appliances, a large breakfast area, and a walkout to a low-maintenance wooden deck-ideal for outdoor enjoyment. Open-concept layout with elegant hardwood floors and pot lights on the main floor and basement. Direct garage access for added convenience. The primary bedroom boasts a 3-piece ensuite and walk-in closet. Abundant natural sunlight fills the home, located on a quiet street in a desirable neighborhood. Recent Upgrades Include: - Water Softener (2024), Heat Pump (2025), Washer & Dryer (New), Water Heater (2024 - Rented), Artificial Turf in Backyard (No Maintenance), Fresh Sod in Front Lawn, New Garage Door Opener, Upgraded Light Fixtures in All Rooms & Bathrooms, Pride of ownership throughout-this home shows 10+++. A must-see! (id:61215)
2 - 321 Main Street
Wasaga Beach, Ontario
Fantastic opportunity to own a well-established Wild Wing franchise in the heart of Wasaga Beach! Ideally located just minutes from the shoreline and bustling tourist attractions, this turnkey restaurant enjoys strong brand recognition, a loyal local clientele, and consistent seasonal traffic from visitors. The business features a fully equipped modern kitchen, spacious dining area, licensed bar, and a popular outdoor patio perfect for summer months. Situated in a high-visibility plaza with ample parking, it attracts both local residents and vacationers year-round. An excellent choice for an owner-operator or investor looking for a proven franchise in a prime location. Own a reputed Franchise in Wasaga Beach's vibrant dining scene! (id:61215)
107 - 1751 Victoria Park Avenue
Toronto, Ontario
Large and Lovely 1 bed 1 bath apartment available Immediately! It's located in 3 storey building on the Lower Floor. Kitchen features stainless steel appliances (fridge, stove w/hood fan, microwave and dishwasher). Plenty of cabinet space and good size bedroom. 4 piece bathroom. Within walking distance of Golden Mile shopping area, schools, parks & numerous restaurants. DVP nearby, TTC bus stop is right in front of the building. ALL UTILITIES INCLUDED. Parking available for additional $100/month. Coined laundry on site. 1 small harmless and quiet pet is allowed. (id:61215)
607 - 4099 Brickstone Mews
Mississauga, Ontario
Fully Furnished Condo Apartment In The Heart Of Mississauga For Short & Long Term . Just Pack Your Suitcases And Move In . Only Steps From Square One Mall , Ymca , Library , City Hall, Restaurants , Shops And Much More . Enjoy State Of The Art Amenities Inc. Pool, Sauna, Jacuzzi, Theater & More. Close To Highways ! (id:61215)

