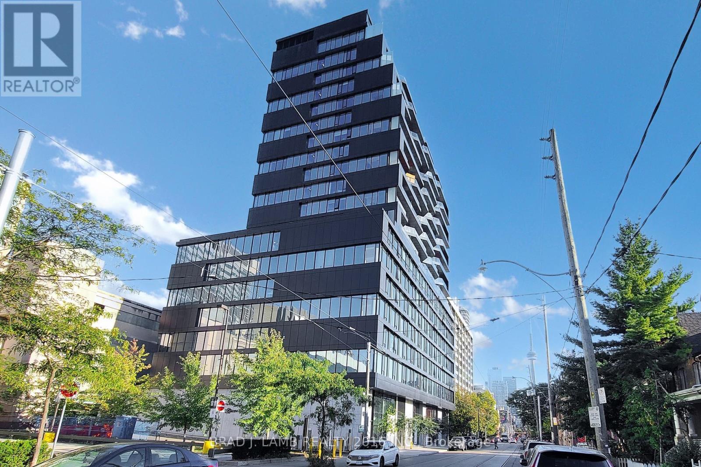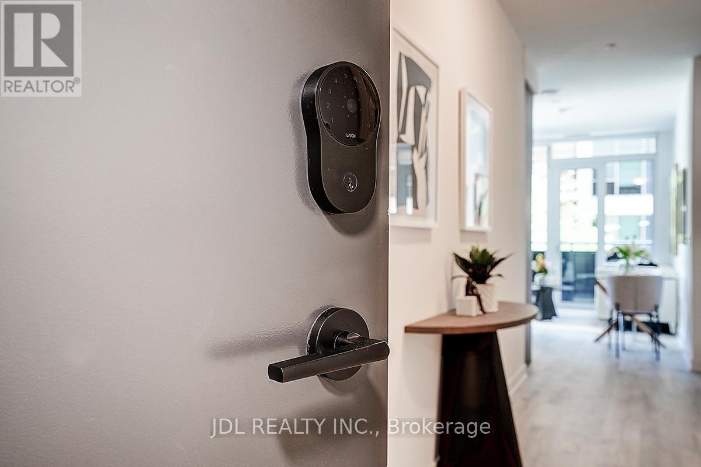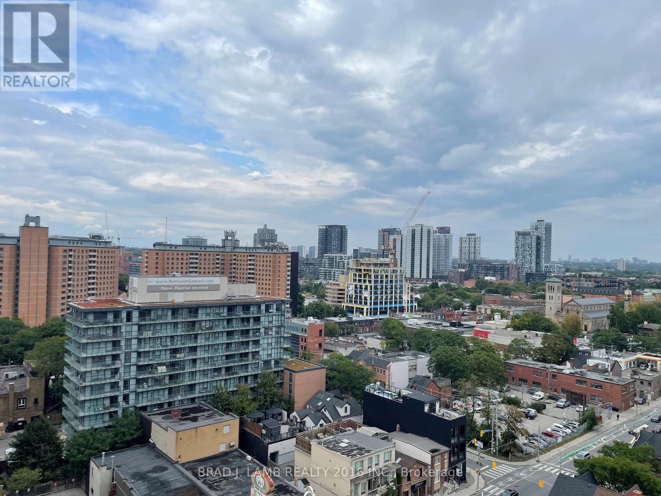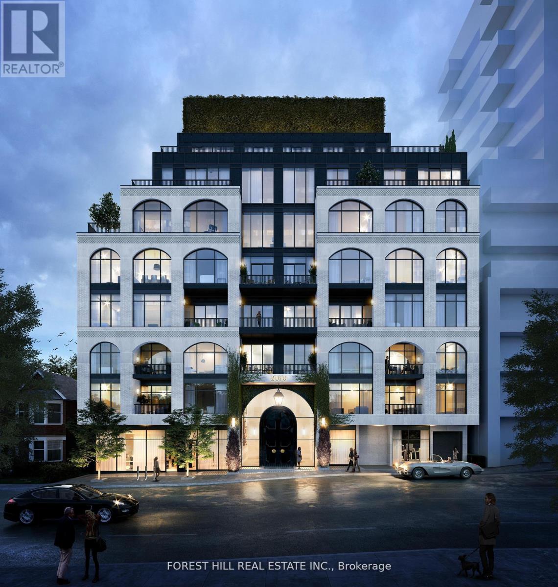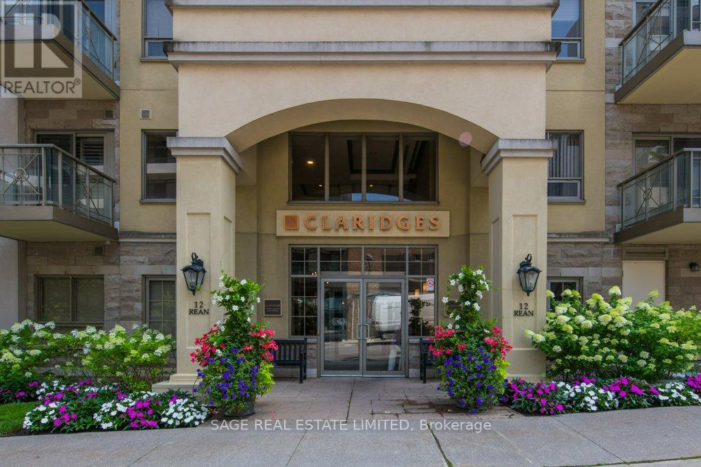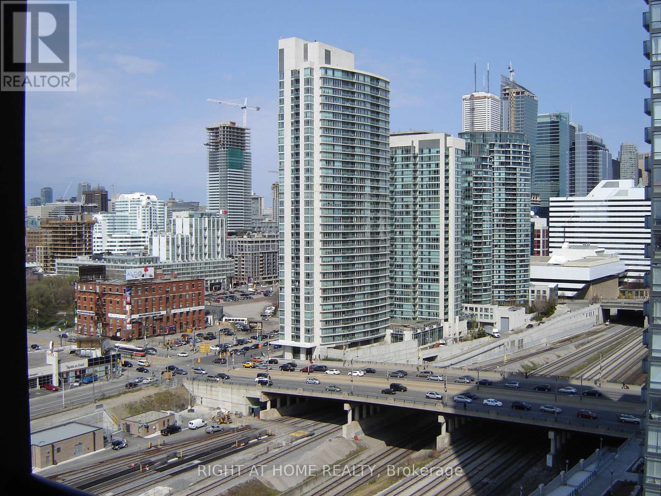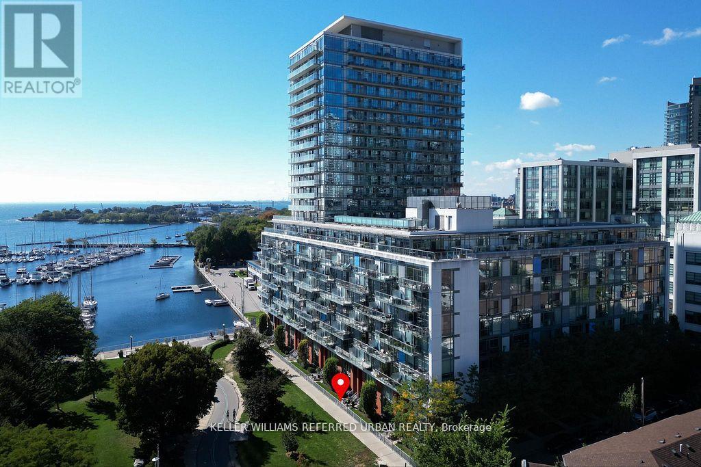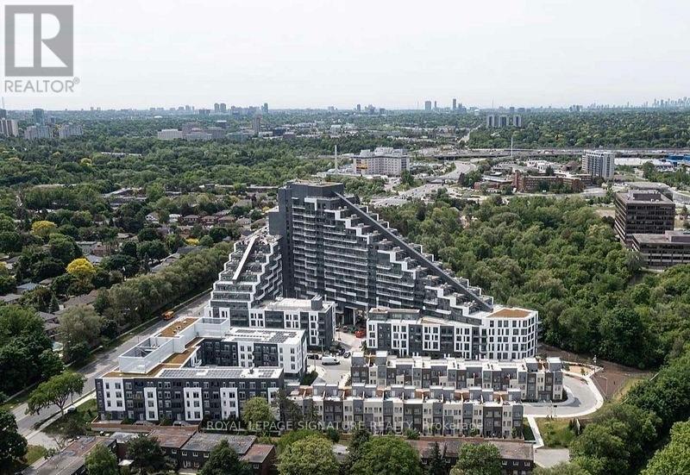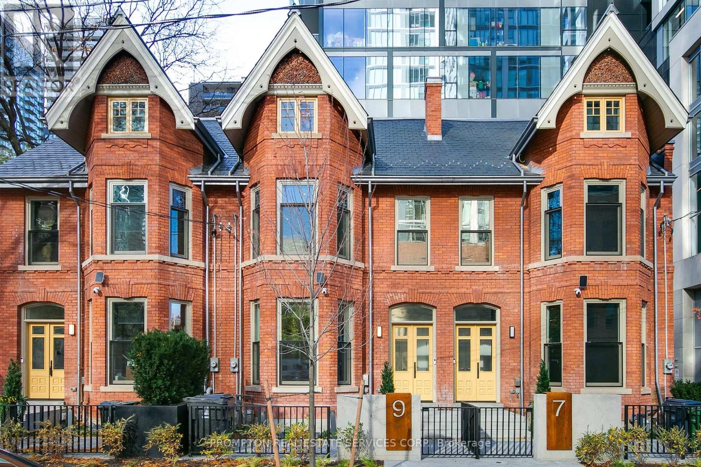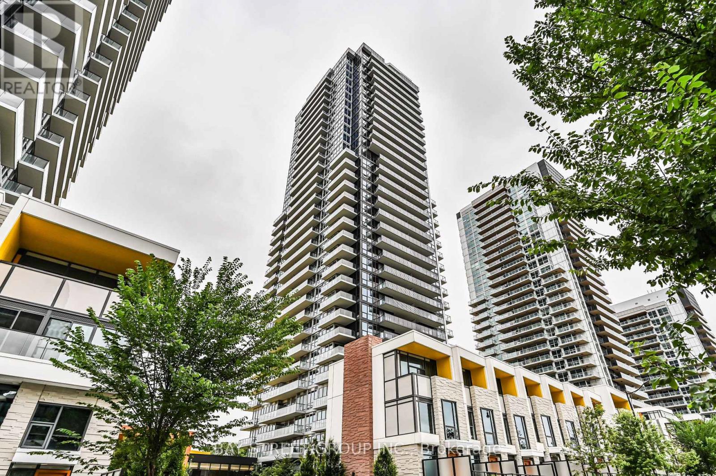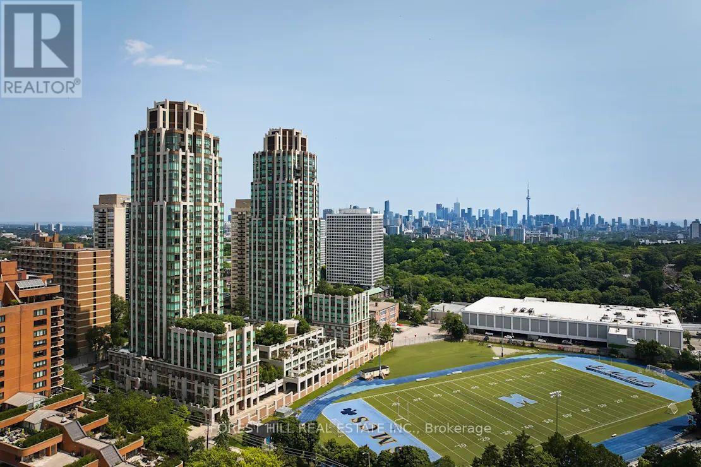Team Finora | Dan Kate and Jodie Finora | Niagara's Top Realtors | ReMax Niagara Realty Ltd.
Listings
1011 - 195 Mccaul Street
Toronto, Ontario
Welcome to The Bread Company! Never lived-in, brand new approx. 1060SF Three Bedroom floor plan, this suite is perfect! Stylish and modern finishes throughout this suite will not disappoint! 9 ceilings, floor-to-ceiling windows, exposed concrete feature walls and ceiling, gas cooking, stainless steel appliances and much more! The location cannot be beat! Steps to the University of Toronto, OCAD, the Dundas streetcar and St. Patrick subway station are right outside your front door! Steps to Baldwin Village, Art Gallery of Ontario, restaurants, bars, and shopping are all just steps away. Enjoy the phenomenal amenities sky lounge, concierge, fitness studio, large outdoor sky park with BBQ, dining and lounge areas. Move in today! (id:61215)
202 Se - 60 Princess Street
Toronto, Ontario
Stylish and functional 1-bedroom, 1-bathroom unit with a private balcony and desirable east exposure. Enjoy a wealth of resort-style amenities including an infinity-edge pool, rooftop cabanas, outdoor BBQ area, games room, fully equipped gym, yoga studio, party room, and more. Located at the prime intersection of Front St E & Sherbourne, just steps from the Distillery District, TTC transit, St. Lawrence Market, and the Toronto Waterfront! (id:61215)
414 - 55 Ontario Street
Toronto, Ontario
Live At East 55! Perfect 476 SQ FT. Jr. One Bedroom Floorplan With Soaring 9 Ft High Ceilings, Gas Cooking Inside, Quartz Countertops, Ultra Modern Finishes. Ultra Chic Building With Great Outdoor Pool, Gym, Party Room & Visitor Parking. Actual finishes and furnishings in unit may differ from those shown in photos. unit is staged furniture not included (id:61215)
6a - 2010 Bathurst Street
Toronto, Ontario
WELCOME TO THE RHODES - A NEW YORK-INSPIRED, LUXURY BOUTIQUE RESIDENCE with only 25 private suites, ideally situated at the crossroads of Forest Hill, Cedarvale, and The Upper Village. Designed by Ali Budd Interiors and developed by Blackdoor Development Company, The Rhodes is the only building of its kind in the area - a rare opportunity to own in a residence that combines tranquility, sophistication, and white-glove service. This 2-bedroom + den, 3 suite spaces 2,873 sq.ft. of interior living space plus 372 sq.ft. of outdoor terraces, offering an east-facing balcony shared by both bedrooms with sweeping, tree-line views of Forest Hill, and a west-facing terrace off the living area complete with gas BBQ connection, landscaping, and seasonal florals. Direct elevator-to-suite access opens into a private rotunda and foyer leading to a grand, open layout with 10' ceilings and architectural windows framing serene, park-like vistas reminiscent of Central Park. This residence is move-in ready, and available for immediate possession. Interiors feature 7" wide-plank engineered hardwood, quartz countertops, a full Gaggenau appliance package, 7" baseboards, 8' solid core doors, heated ensuite floors, and curbless showers. The den offers flexibility as a library, home office, or guest space. Residents enjoy concierge service by The Forest Hill Group, a fitness and mobility centre, rooftop terrace, pet spa, boardroom, and a grand front entrance that sets the tone for the refined lifestyle within. A boutique residence like no other - make The Rhodes your forever home. (id:61215)
925 - 591 Sheppard Avenue E
Toronto, Ontario
Convenient Location! Bayview Village Across The Street, Minutes To Bayview Subway Station, Close To Hwy 401. 1+1 With Parking, Den Is Perfect For A Work From Home Office. Bright Unit With Lots Of Lights. Large Bathroom. 24 Hours Conceirge. Amenities Includes, Outdoor Patio, Gym, Party Room And Golf Simulator. (id:61215)
307 - 12 Rean Drive
Toronto, Ontario
RECENTLY INSTALLED - HIGH GRADE LAMINATE IN BEAUTIFUL, BLOND COLOUR IN LIVING/DINING ROOMS AND DEN. Sought After CLARIDGES, Extra Deep Balcony/Terrace. Large Den/Guest Bedroom. Entrance Has Granite Tile Flooring With Brand New Laminate Floors In The Dining/Living Rooms + Den/2nd Bedroom. The Kitchen Has a Granite Counter + Breakfast Bar. Extra Large Laundry With Shelving For Storage off the Large Foyer. Foyer large enough to greet friends. Large Locker On the Same Floor. Walk To The YMCA, Subway, Bayview Village Shops + Restaurants. Easy Access To 401. Shared Recreational Facilities With Amica. Wonderful Social Community. Join the card games, puzzle times, coffee hours, or just enjoy the serenity of this lovely condo. Welcome home. (id:61215)
1902 - 25 Capreol Court
Toronto, Ontario
Enjoy The Downtown Lifestyle. Supermarket And Restaurants Close To The Building. Minutes From Financial District, Streetcar And Subway. Walking Distance To The Lake, Bike And Walking Trails, Island Ferry. Easy Highway Access. (id:61215)
Th115 - 90 Stadium Road
Toronto, Ontario
All Inclusive. Private Separate Entrance to Private BBQ Patio Overlooking The Greenspace & Lake Ontario - An Oasis In The Heart Of The City. Fully Furnished. Parking. Locker, Situated In A Highly Desirable Waterfront Trail Community, This Charming 2 Bed + Den, 3 Baths And 1145 Sqft, Parking, Locker, Private Patio Townhome Offers The Best Of Downtown Living Just Minutes From Union Station. Walls Of Glass Flood The Open Concept Main Floor With Natural Light, Showcasing Scenic Views Of The Landscaped Common Areas And Marina Beyond. The Chef-Inspired Kitchen Features Granite Countertops And High-End Stainless Steel Appliances, Creating The Perfect Space For Entertaining. Hardwood Floors Flow Throughout The Main Level And Spacious Bedrooms. Retreat To The Luxurious Master Suite, Boasting A Large Walk-In Closet And Elegant Ensuite Bath. Upstairs, The Flexible Bonus Room Provides The Option For A Home Office, Play Area, Or Additional Sleeping Space. Out Back, Curl Up With A Book On. Conveniently Located Near Countless Amenities Like Shops, Restaurants, The Streetcar Line, Porter Airport & Loblaws Plaza. EXTRAS: Nearby Parks Offer Scenic Waterfront Trails And Playgrounds For Residents Of All Ages. Monthly Building Fees Include Access To The Co-Working Lounge - Perfect For Remote Professionals. Parking And Locker Make It All Complete. INCLUSIONS: Top-of-the-line finishes and appliances and the rare opportunity to live in this boutique development. All utilities & Internet included. Key selling points: fully turnkey, premium furnishings, private BBQ Patio, direct park and water access, rare furnished short-term offering with flexible dates. (id:61215)
853 - 25 Adra Grado Way
Toronto, Ontario
Welcome To Luxury Living! This one of kind, 2 bedroom + den, 3 bathroom, newly renovated corner unit is the one you've been looking for. Built By Prestigious TRIDEL with top of the line finishes including integrated appliances, quartz counters and backsplash, hardwood flooring,custom cabinetry, 9 foot smooth ceilings, glass enclosed shower, modern tile in bathroom flooring and showers, floor to ceiling windows. Walk out to a massive 341 sq ft Terrace with gorgeous views of the ravine along with north and west exposure for lots of sun all day long.The terrace also comes with retractable electric awnings! The primary bedroom has a stunning 3 piece ensuite bathroom, walk-in closet, walks out to the terrace and overlooks the outdoor pool! The second bedroom has another beautiful 4 pc ensuite bath, walk-in closet and walks out to its own balcony. The den comes equipped with a built in desk, customer cabinetry and quartz counters. This unit is conveniently located right next to the staircase where you can take one floor down and you're at the outdoor pool! Premium 2 Side By Side Parking and 1 Locker *24hr Concierge *Modern 5 Star, state of the art Recreational Facilities: Steam Rm, Sauna, Indoor & Outdoor Pool, Hot Tub, Gym, Theatre, BBQ area, & Much More *Close to Parks, Ravine Trails,Shopping, Restaurants, Go Train, TTC Subway, Hwy 401 access. You don't want to miss this one! (id:61215)
9 Gloucester Street
Toronto, Ontario
Step into a unique living experience at L' Heritage at Gloucester, a stunning mixed-use Victorian townhouse that effortlessly combines timeless elegance with modern functionality. This exceptional property offers 2070 sq. ft. of living space spread across three floors and a 700sf fully finished basement, Premium Miele appliances, custom designer cabinetry, sleek stone countertops, and engineered hardwood floors. This property has been zoned for mixed use, allowing a special business inside a heritage home in a well established area. Located at Yonge and Gloucester St. , this townhome is just steps from the TTC subway. Enjoy the proximity to Yorkville's world-class luxury shopping and trendy restaurants. **EXTRAS** Parking available for purchase. (id:61215)
3808 - 85 Mcmahon Drive
Toronto, Ontario
PENTHOUSE! 10' CEILINGS! Tandam Parking w/ EV Charger and A Locker included! The Most Luxurious Condominium In North York. Beautiful 3 Suite With Large Balcony. Unit Features Premium Built In Appliances, Modern Kitchen, Open Concept, Glass Window Floor To Ceiling. 24Hrs Concierge, Amazing Amenities, Touch Less Car Wash, Electric Vehicle Charging Station & An 80,000 Sq. Ft. Mega Club! Walk To Subway, TTC, Park, Ikea, Canadian Tire, Mall, Restaurants, Close To Highway 401 and Go Station. Photo Taken when Staged. (id:61215)
2205 - 320 Tweedsmuir Avenue
Toronto, Ontario
*Free Second Month's Rent! "The Heathview" Is Morguard's Award Winning Community Where Daily Life Unfolds W/Remarkable Style In One Of Toronto's Most Esteemed Neighbourhoods Forest Hill Village! *Spectacular 1+1Br 1Bth East Facing Suite W/High Ceilings! *Abundance Of Floor To Ceiling Windows+Light W/Panoramic Cityscape Views! *Unique+Beautiful Spaces+Amenities For Indoor+Outdoor Entertaining+Recreation! *Approx 590'! **EXTRAS** Stainless Steel Fridge+Stove+B/I Dw+Micro,Stacked Washer+Dryer,Elf,Roller Shades,Laminate,Quartz,Bike Storage,Optional Parking $195/Mo,Optional Locker $65/Mo,24Hrs Concierge++ (id:61215)

