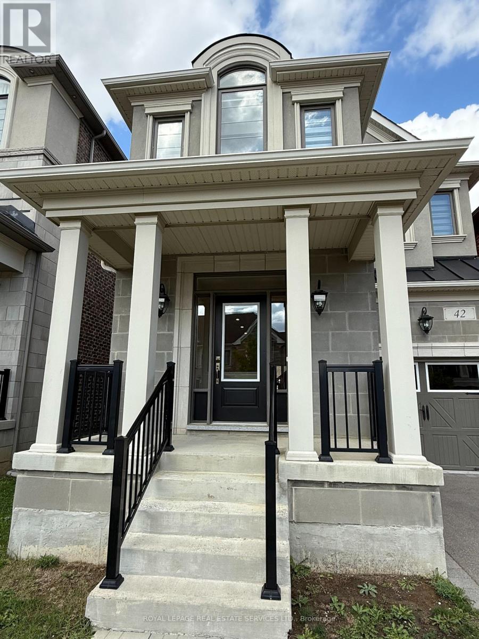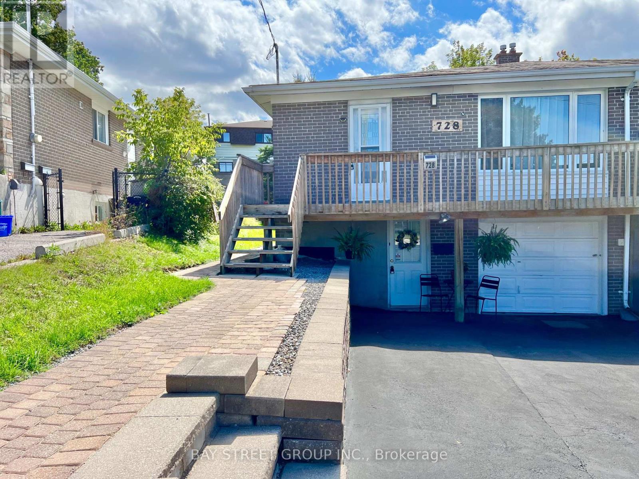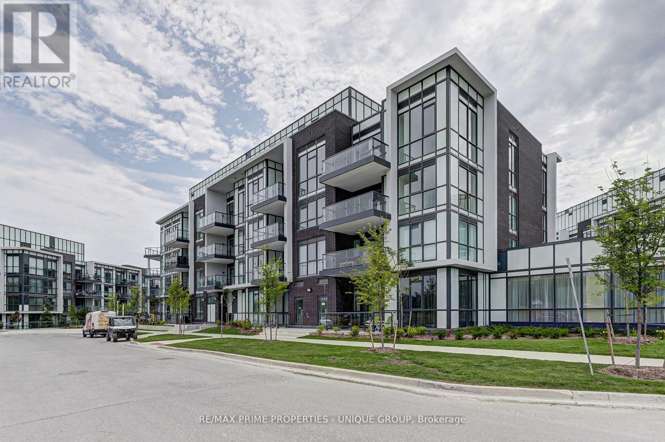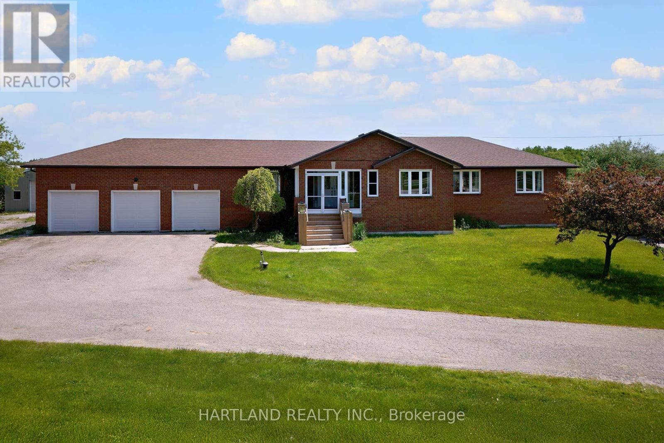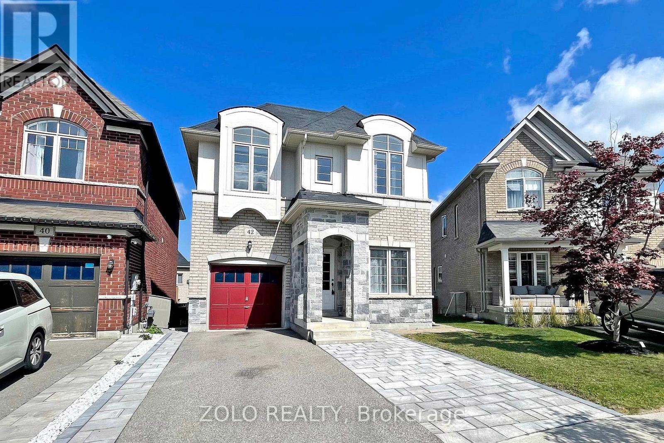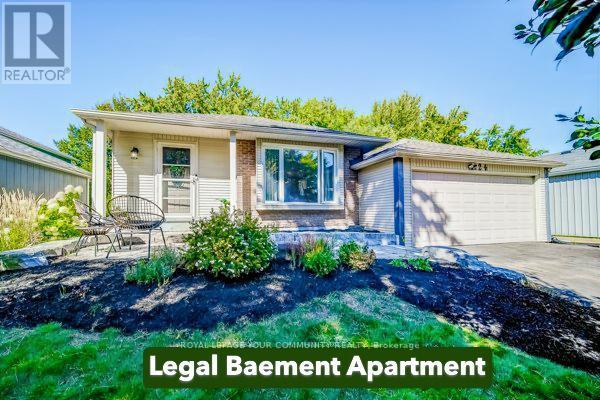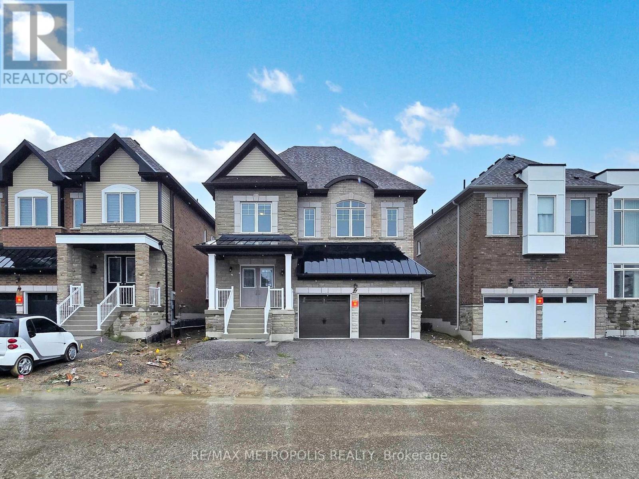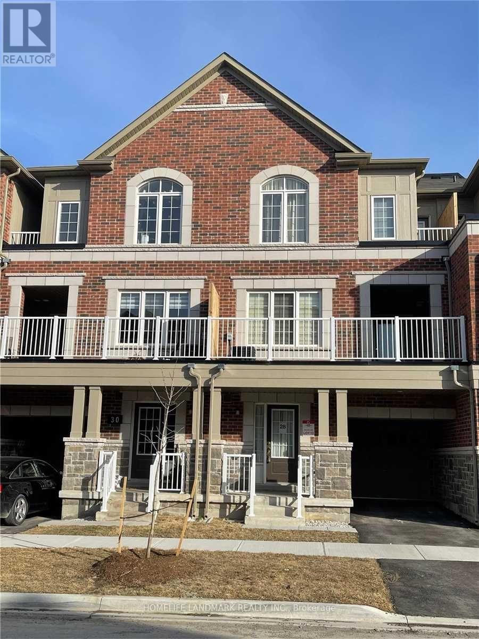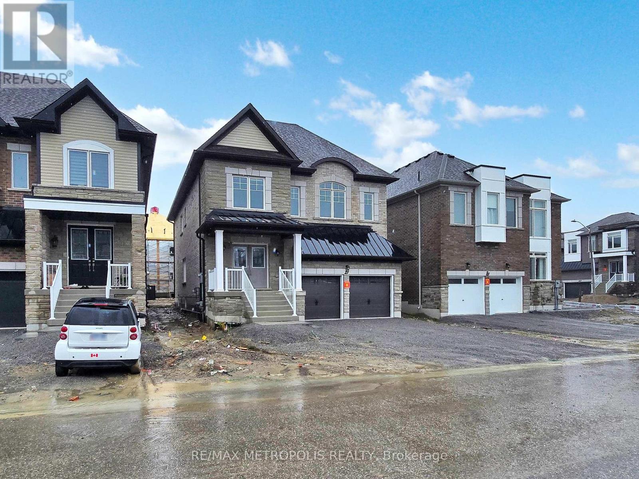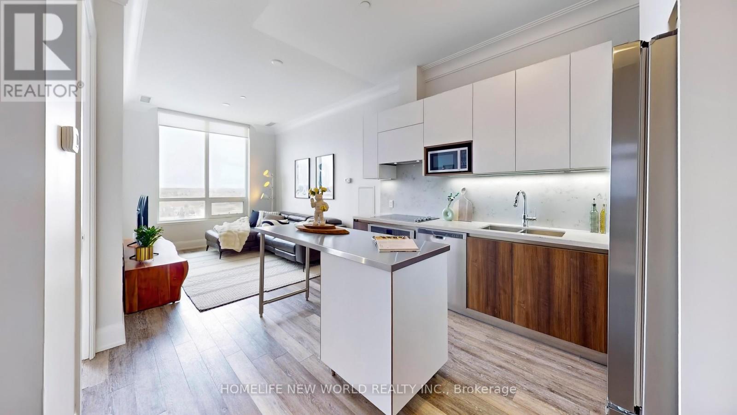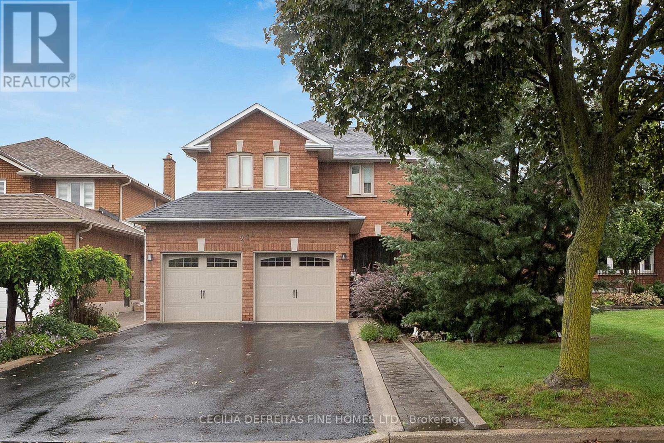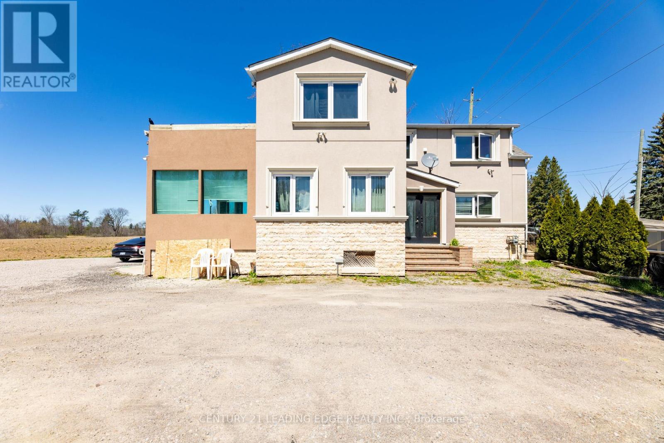Team Finora | Dan Kate and Jodie Finora | Niagara's Top Realtors | ReMax Niagara Realty Ltd.
Listings
42 Faust Ridge
Vaughan, Ontario
Freshly Painted, Exquisite Mattamy-Built Residence in Prestigious Kleinburg! This beautifully appointed home boasts 4 spacious, sun-filled bedrooms and 3 elegant bathrooms on the second level, offering an ideal blend of comfort and sophistication. The open-concept main floor showcases refined finishes and a seamless layout, perfect for hosting gatherings or enjoying quiet family evenings. Nestled in one of Kleinburgs most coveted neighbourhoods, this property is just minutes from Highway 400 & 27, top-rated schools, scenic parks, and all major amenities. Experience elevated living in a community celebrated for its charm, elegance, and convenience. (id:61215)
728 Sunnypoint Drive
Newmarket, Ontario
This Semi-detached Bungalow is in Huron Heights, a family friendly neighbourhood, good schools, numerous green spaces, parks, trails. Conveniently located - 5 min to 404, 10 min to GO station & new Costco/Gas superstore and other new eateries(Paris Baquette..), Upper Canada, Hospital. This is a raised Bungalow, solid built with 2,000+ sq.ft. interior space in 2-levels & 3 separate entrances, a garage +huge double cars driveway, a side yard & spacious backyard fully fenced! The Upper suite has just been renovated with new floor, new paint, vanity fixtures, faucets, customs lights creating warmth with functions . The new floor begins right from main entrance into the kitchen extending to the entire suite! Vinyl windows throughout bringing in lots of natural lights. The brightly-lit kitchen with 2 windows features a breakfast bar, eat-in/reading nook and hi efficient Samsung Washer/Dryer for easy multitasking. 3 well-sized bedrooms, each offering peaceful lookout to the green yards! The primary suite, completes with a rare find 2-piece ensuite and walk-in closet, ensures private and restful moments away from the living area. The Lower in-law suite is a legal ADU registered with the Town, providing extra living space or making steady income while living in. The Lower Suite includes ground level Walk-Out front entrance, a separate side entrance plus it's direct access to the Upper Level suite through a Fire Rated Safety Door. The front entrance features a 2nd sliding french door after the main door secludes a comfortable living room, dining area with a window, a Den area with window, full kitchen & bedroom lookout to the backyard, a 4-piece bathroom with tub, and in-unit laundry (energy-saving washer and 'gas dryer'), all enhanced by pot lights, wide plank laminted floors, and modern touches. The spacious Lower Suite can be expanded to more bedrooms and further income potentials! (id:61215)
427 - 415 Sea Ray Avenue
Innisfil, Ontario
BRING ALL OFFERS. The Best Unit for Sale in the Brand New High Point Condo "Billow" Model. Penthouse Courtyard Facing 1 Bedroom Suite at Friday Harbour Waterfront Four Seasons Resort On Lake Simcoe. Open Concept Floor Plan With Large Balcony. Modern White Kitchen With Quartz Counter/Island, SS Appliances, Closet Pantry, 4 Piece Bath, In-Suite Laundry & Walk-In Closet. Premium 10 Foot Ceiling With Floor to Floor Windows, lots of Natural Light & Modern Finishes. Balcony Overlooks Private Outdoor Courtyard Pool, Year-Round Hot Tub, BBQ and Fire pit. 1 Underground Owned Parking Spot & Locker Unit. Friday Harbour Resort Offers: "The Nest" 18-Hole Golf Course, 200 Acre Nature Preserve with Hiking Trails, World Class Marina for endless Boating with Trent canal access, The Pier, The Boardwalk, Shops, Restaurants, Beach Club, Pools, Lake Club, Fitness Centre, Games Activity Room, Park, Beach, Basketball Court, Tennis/Pickle Ball, Year Round of Events, Sports & Activities. Resort Living at it's Finest! Premium Upgrades $72,000 (Top Floor, Courtyard Facing, Interior Finishing's) Condo Fee $472.20 monthly, Annual Fee $ 1151.16, Lake Club Fee $180.27 monthly. 2% plus HST Resort Entry Fee - Payable by the Buyer. (id:61215)
5125 Concession 4 Road E
Uxbridge, Ontario
64.7 Acres Tranquil Hobby Farm with Multiple Buildings- Charming raised bungalow offering 3+1 bedrooms, an in-law suite with separate entrance and walk-out, and an attached 3-car garage with multiple driveways providing ample parking. Inside, you'll find spacious principal rooms with laminate and ceramic flooring throughout. The upper and lower levels can function as separate units, making this property ideal for multi-generational living or rental income.The land features two barns, several outbuildings, and a small EP-protected forested area, creating a peaceful, natural setting. With spectacular views, sand and gravel on site, and forest at the rear, the opportunities are endless whether as a hobby farm, land bank, or your own country retreat. Conveniently located near Hwy 404 and Bloomington for quick access to the city. (id:61215)
42 Foxberry Road
East Gwillimbury, Ontario
This stunning home, located on a premium pie-shaped lot, offers nearly 3000 square feet of beautifully designed living space. The open-concept layout features 9-foot ceilings, creating a spacious and airy atmosphere. The modern eat-in kitchen is equipped with a large center island, breakfast bar, quartz countertops, and stylish lights/ pot lights. The dining area provides a walkout to the deck and backyard, making it ideal for entertaining. The formal family room includes a cozy gas fireplace for added warmth and comfort. Upstairs, you'll find four generously sized bedrooms, with the convenience of a second-floor laundry room. The custom-finished lookout basement apartment, accessible through a separate entrance, includes a fifth bedroom, a 4-piece bathroom, a second laundry, a full kitchen, and a built-in sound system. Close public and catholic shool.. (id:61215)
124 Tyson Drive
East Gwillimbury, Ontario
This charming gem is nestled in the heart of mature Holland Landing with a legal basement apartment for extra income! Tucked away on a quiet private court. Conveniently located near schools, public transit, GO Transit, and just minutes from Newmarket, where you can enjoy movies, shopping, dining, and a full range of amenities. Nature lovers will appreciate the nearby trails and scenic spots that Holland Landing has to offer perfect for both families and retirees. This detached 4-bedroom backsplit sits on a spacious 50 x 123 ft lot. The sunken family room features a cozy brick fireplace and garden doors that open to a private, fenced backyard with beautiful gardens and mature trees. The versatile fourth bedroom on the ground floor can be used as a home office, guest room, or even a primary bedroom. Recent updates include fresh paint, new main floor washroom, new floors on upper level, blown-in attic insulation and more, must see to appreciate! (id:61215)
21 La Reine Avenue
Richmond Hill, Ontario
Welcome To The King East Estates. This One Of A Kind Brand New 2665sqft (Above Grade) 4 Bed 4 Bath Detached Home Features Hardwood Floors Throughout, Peninsula Kitchen With A Gas Stove And A Dinette, Family Room With 9' Coffered Ceilings And A Gas Fireplace, Laundry Room On The Main Level, Primary Bedroom Has A Walk In Closet And 5 Piece Ensuite! Smooth Ceilings And Pot Lights Throughout The Home With The Basement Having A Walk Up Separate Entrance For Personal Enjoyment Or The Savvy Investor. This Is The Perfect Location Nestled Between King City And Oak Ridges - Close To All Amenities, Parks, Schools, Shopping, Restaurants And Lake Wilcox. (id:61215)
28 Mcgrath Avenue
Richmond Hill, Ontario
Prime Location! Beautiful And Brand New 3 Bedrooms Sun Filled Townhouse! Open Concept With $$ Upgrade.Granite Countertops. Beautiful Patio. Minutes Drive To Hwy 404, Costco, Home Depot Etc. Steps To Richmond Green Hs, Richmond Green Sports Centre And Park And Library. (id:61215)
Main - 21 La Reine Avenue
Richmond Hill, Ontario
Welcome To The King East Estates. This One Of A Kind Brand New 2665sqft (Above Grade) 4 Bed 4 Bath Detached Home Features Hardwood Floors Throughout, Peninsula Kitchen With A Gas Stove And A Dinette, Family Room With 9' Coffered Ceilings And A Gas Fireplace, Laundry Room On The Main Level, Primary Bedroom Has A Walk In Closet And 5 Piece Ensuite! Smooth Ceilings And Pot Lights Throughout The Home. This Is The Perfect Location Nestled Between King City And Oak Ridges - Close To All Amenities, Parks, Schools, Shopping, Restaurants And Lake Wilcox. (id:61215)
Ph15 - 25 Water Walk Drive
Markham, Ontario
Modern penthouse in the heart of Markham. 2 bedroom plus den (convertible to 3rd bedroom), 2 full bathrooms, 2 balconies, with parking (including EV charging) and locker. Spacious floor plan with raised 10' ceilings and high end finishes throughout. Modern kitchen with extended cabinetry and soft close hinges, under-cabinet LED lighting, stainless steel built-in appliances, quartz countertops with matching backsplash, and custom island with additional storage. Primary bedroom with 4-piece ensuite bathroom, luxurious walk-in closet, balcony with unobstructed north facing view. Second bedroom with double closet and private balcony. Three-piece washroom with upgraded glass shower, soft close cabinets. Large den (8'3" x 10'5") can be used for dining room, office, exercise area or additional bedroom. In-suite laundry with New GE Ultrafast All-In-One Washer/Dryer Combo (2024). Meticulously maintained and freshly painted. Condo fee includes Rogers Hi-Speed Internet. Residents enjoy top-tier amenities inc. rooftop infinity pool, 24 hour concierge, visitor parking, guest suites, rooftop barbecue, rooftop terrace, gym, billiard room, library/Wi-Fi lounge, party room with dining area and bar. Steps away from Viva buses, supermarkets, banks, walking trails, children's playground, restaurants, including Whole Foods Market, Markham Civic Centre, Cineplex, Unionville and top rated schools. Short drive to Unionville GO Station, Hwy 404/407 and York University. (id:61215)
Bsmt - 249 Dante Court
Vaughan, Ontario
High Demand Neighbourhood At Hwy 7 & Langstaff Rd. Fabulous And Modern Basement Apartment With Separate Entrance And Private Laundry Facilities. APPROXIMATELY 1,300 SQ FT OF LIVING SPACE. Living Room With Cozy Gas Fireplace, Large Eat-In Kitchen. Bathroom With Shower And Tub. Steps To Shopping, Schools, Shopping, Hospital, TTC, Vaughan Subway, Hwy 400, 407 And Airport. Rent Includes Heat,A/C,Water,Electricity. No smokers & pets as per Landlord (id:61215)
13286 Dufferin Street
King, Ontario
(Location, Location), it's over 1.5 acres, located on Dufferin St. Huge lot, great investment, so many possibilities. Property upgraded and renovated in 2020, well water. Lots of new developments around this property. Basement finished with separate entrance. Close to all amenities, even private schools. There's a lot more to discover. (id:61215)

