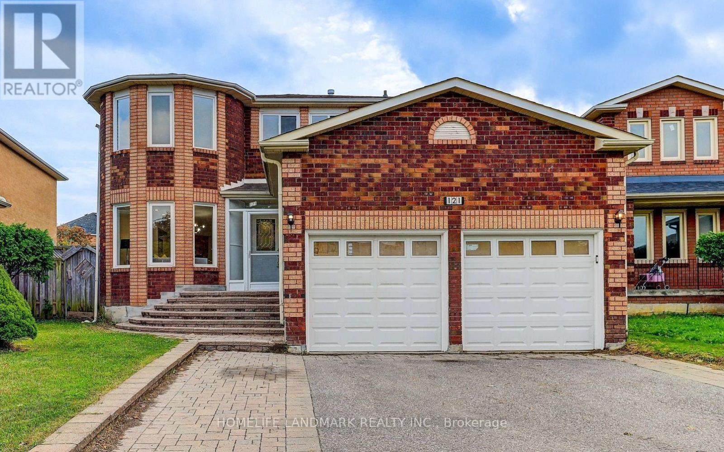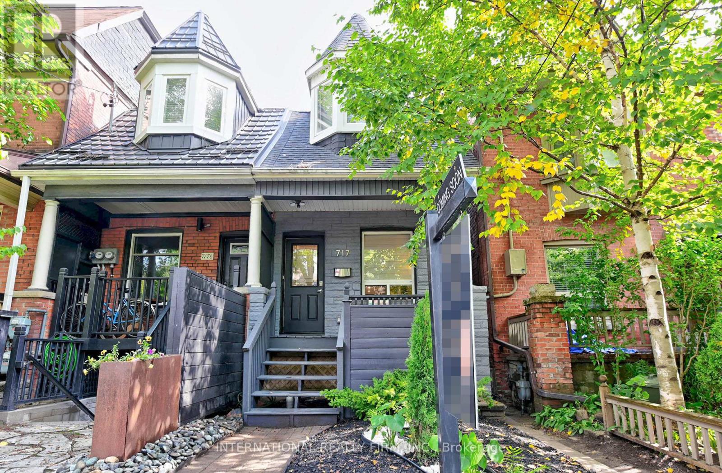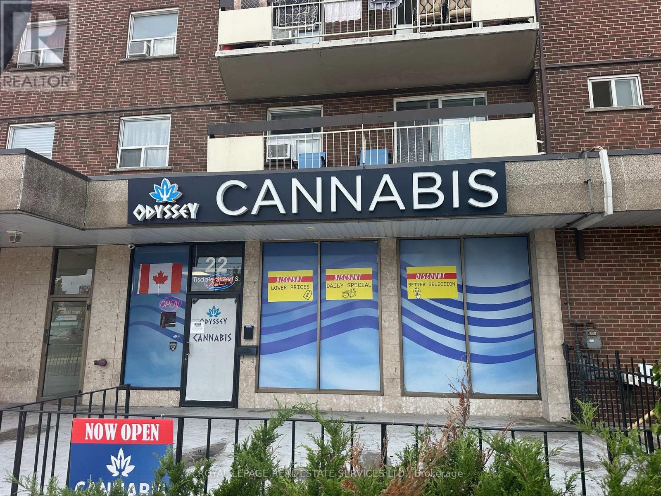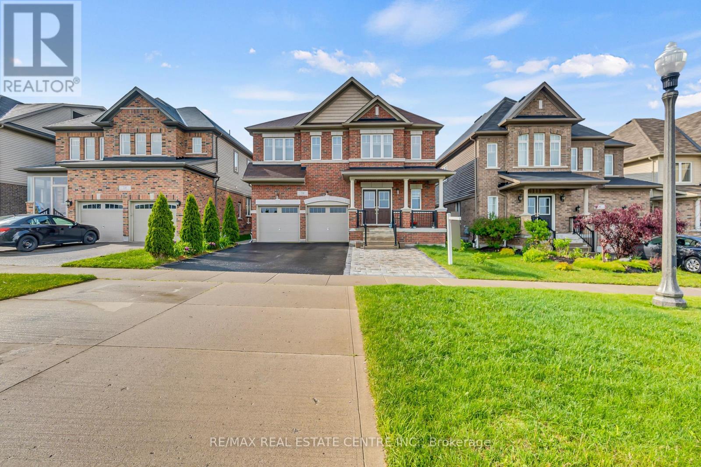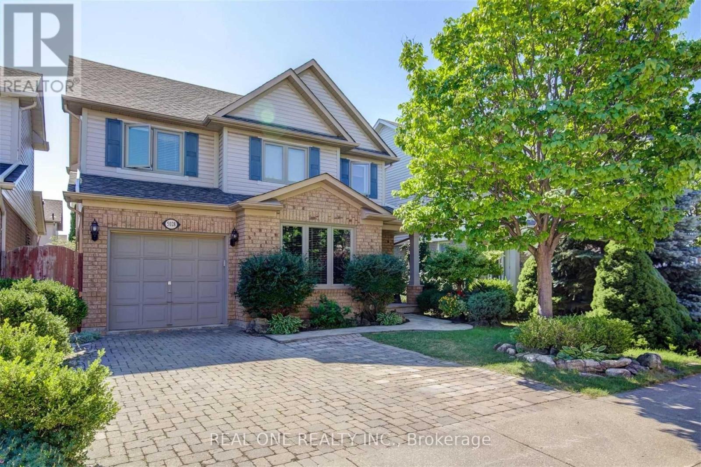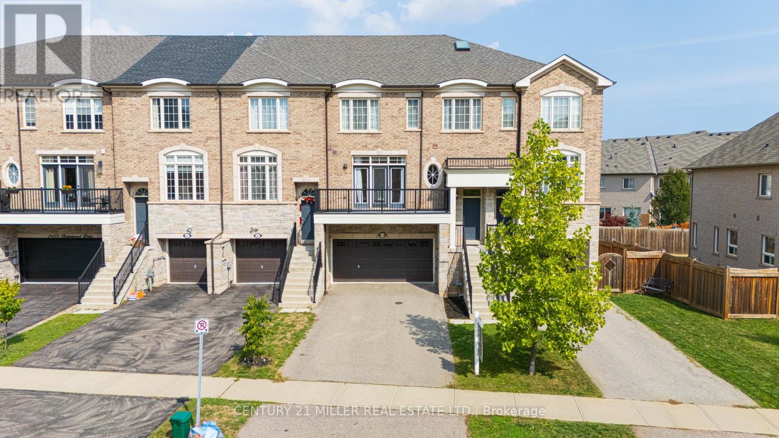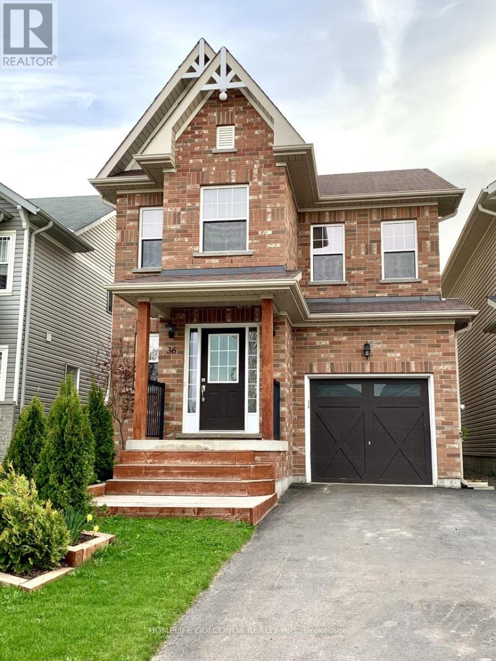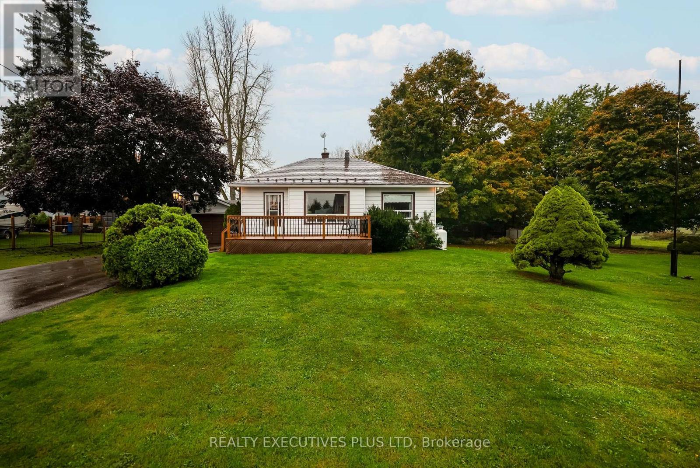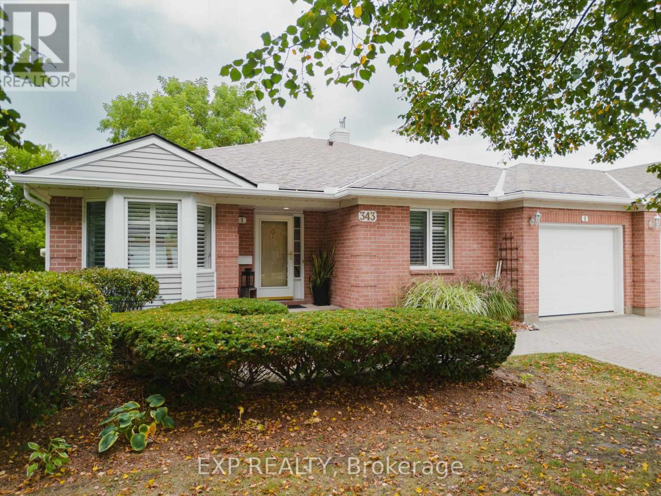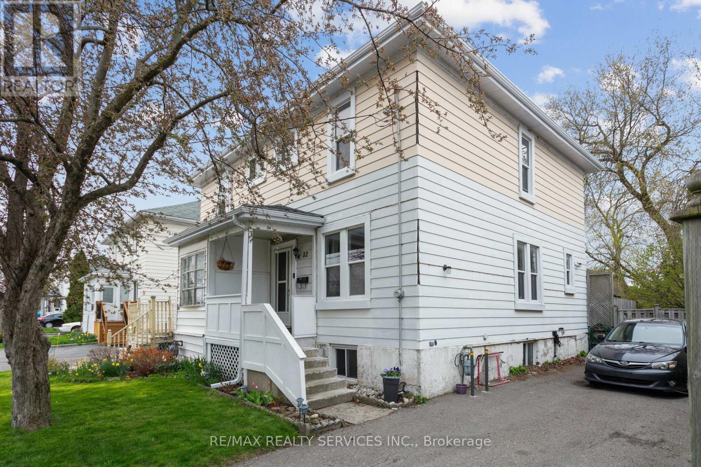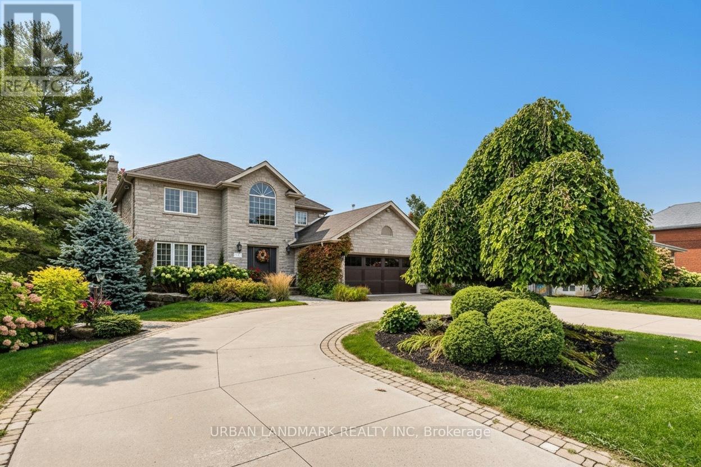Team Finora | Dan Kate and Jodie Finora | Niagara's Top Realtors | ReMax Niagara Realty Ltd.
Listings
121 Bernard Avenue
Richmond Hill, Ontario
Stunning South-Facing Sun-Filled Detached Home. Newly Renovated 4+2Br, 6Wr With Finished Bsmt/Separate Entrance. Engineered Hardwood Throughout Main Floor and 2nd Floor. Customized Marble Foyer & Hallway. Gourmet Kitchen Featuring Quartz Counter, Stainless Steel Appliances, Lots of Potlights. Spacious Living, Dinning & Family Room W/Fireplace. Breakfast Area Walk-Out to Backyard Patio. Enjoy Beautiful South View In Family, Kitchen and Breakfast Area. Functional Open Concept Layout With Lots Of Natural Light! Den/Library Can Be 5th Bedroom W/3pc Wr Beside. Large Master W/5Pc Ensuite, W/I Closet. Guest Room With Own Ensuite. Separate Entrance Bsmt Apartment W/2 Br, 2 WR & 1 Brand New Kitchen. Steps To Richmond Hill Hs, Bernard Terminal, Shopping Centre, Restaurants, Parks & More. (id:61215)
717 Palmerston Avenue
Toronto, Ontario
Move-in ready and beautifully modernized, this all-brick 2-storey semi offers luxurious finishes and unbeatable location. Featuring a rare garage, open-concept main floor with soaring ceilings, LED pot lighting, hardwood flooring, and a stylish powder room. The upgraded gourmet kitchen boasts quartz counters, matching backsplash, stainless steel appliances, and a convenient rear mudroom with laundry. Upstairs, find 3 bright bedrooms and 2 fully renovated bathrooms, including a primary ensuite. The large finished basement offers even more living space with potential for a separate entrance. Set in a quiet pocket of Seaton Village, steps to Bloor St. W., Palmerston Ave Jr. PS, charming coffee shops, restaurants, and transit (98 Transit Score, 92 Walk Score). Minutes to UofT, Yorkville, parks, and top French immersion schools.This home is move-in ready yet still offers future potential including the opportunity to add a laneway house like neighboring properties. A rare chance to own in one of Toronto's best family-friendly neighbourhoods. (id:61215)
22 Tisdale Street
Hamilton, Ontario
Great opportunity to own a very profitable and well established Cannabis Store in the core of Hamilton. Low Rent $1600/M + HST. Sales $1,000,000/2024. Gross Profit: approx. 28% in average, N.O.I: $100k-120K, Beautifully designed and maintained. Lease 1/2+5 years (negotiable), Utilities: Tenant pays Hydro Only. (id:61215)
214 Blair Creek Drive
Kitchener, Ontario
Why Settle for a Townhome? Own a Stunning 2900 Sq Ft(Approx.) Detached Home for Less! This beautifully maintained detached home offersexceptional value with the carrying cost of a townhome thanks to a legal basement apartment and in-law suite that provide excellentmortgage helper potential! Spacious 2900 sq ft layout perfect for families. 7-car parking rare to find! Legal basement apartment + in-lawsetup generate rental income or accommodate extended family. Double car garage & a beautifully landscaped backyard ideal for entertaining.Dont miss the opportunity to own a large, income-generating detached home for less than what you'd pay for a townhome! Upstairs, newhardwood floors run through four spacious bedrooms, including TWO MASTER BEDROOMS each with private ensuites, offering luxurious comfortand privacy. The additional bedrooms share a Jack-and-Jill or cheater ensuite, making this layout perfect for families or guests. Upgraded 200amps Electrical Panel. Brand new Furnace. This must-see home wont last book your showing today! (id:61215)
5028 Haswell Lane
Burlington, Ontario
No Carpets! Beautifully Renovated And Modern 3+1 Bedroom 2.5 Bath 3 car parking Detach Home In Kid-Friendly Orchard! Quiet Street. Approx. 2200sqft living space including Finished Bsmt. Hardwood Thru Out Both Levels. Separate Living Room can be an office or kid playroom! Large upgraded Eat In Kitchen With quartz countertop, Dark solid wood cabinets and SS appliances. hardwood stairs. 3 Bedrooms 2 bathroom upstairs. Large Master With A 4 Piece Ensuite and walk in closet. All 3 bathrooms are renovated. Prof. Finished Bsmt With extra large bedroom And laundry room. The Yard Is Landscaped With Large Deck. Interlock double driveway and flagstone walkway. 2 mins Walk To St. Elizabeth Seton Catholic Elementary School. 3 mins walk to Orchard Park Elementary school. 4mins drive to hwy 403 .Close To All Amenities And Shopping. No Smoking And No Pets. Tenant To Take Care The Yard Maintenance And Snow Removal. 1 year new Furnace and Heat Pump AC. Available Mid Nov or Early Dec (id:61215)
2419 Baronwood Drive
Oakville, Ontario
Welcome to this beautifully appointed townhouse offering over 2,000 sq. ft. of bright, thoughtfully designed living space. Rarely found in townhome living. This property includes a double car garage and an extended driveway with parking for four vehicles, ideal for growing families, guests, or multi-driver households. Inside, the main level features a sunlit living room and a cozy breakfast nook, seamlessly flowing into a formal dining area that opens to a private balcony, perfect for morning coffee or evening relaxation. The inviting family room with a fireplace provides a walk-out to the backyard, where lush green space adds a sense of privacy and serenity. Upstairs, the spacious primary bedroom includes a private ensuite, while the two additional bedrooms are connected by a well-designed Jack and Jill bathroom, a smart layout that balances comfort and convenience for families or guests. With its open-concept floor plan, abundant natural light, and location in a highly desirable neighbourhood, this home offers the perfect blend of style, space, and everyday functionality. (id:61215)
36 Pearl Drive
Orillia, Ontario
Step into comfort, elegance, and convenience in this beautifully upgraded home, offering 4+1 bedrooms and 3.5 bathrooms, perfect for families or professionals looking for comfort and style. Features 2 Luxurious En-Suites. Primary Suite (2nd Floor): Features a 5-piece en-suite bathroom with a deep soaker bathtub, walk-in closet, and custom-made shelving. Basement Suite: Private and comfortable with a 3-piece en-suite bathroom perfect for over night guests or in-laws. Two more Spacious Bedrooms plus a den (can be a bedroom or an office) on the upper levels with a bright 4 pc bathroom. The kitchen, a stunning heart of the home featuring rich dark wood cabinetry, gleaming stainless steel appliance, large sink, and a stylish pendant lighting over a large island with bar seating. The sink facing a fenced backyard with composite deck, built-in stainless steel BBQ with privacy screen, perfect for family gathering, and outdoor dining. This stylish home has a long list of high end features, just list a few: all the stylish bathrooms have contemporary design with tiled showers and high-end fixtures; gas fireplace cabinet at living room; all S/S appliances; under tap drinking water, culligan water softener; an electric fireplace in the basement; build-in closet shelving in every bedroom; modern light fixtures. This charming home is located in desirable family orientated Westridge community, close to Lakehead university, Hydro One, OPP headquarter and Orillia Detachment and many amenities nearby: Costco, grocery stores, parks, scenic trails and recreation centre. This is for a family who appreciate quality and comfortable living, and willing to keep the house in a good shape. Utilities are extra. Rental application, income proof, full Equifax credit report, tenant insurance and refrences are required. 24 Hours notice, showing time is between 5 pm to 6:30 pm during the week and weekend (except 12 pm to 2 pm) (id:61215)
112420 Grey Road 14 Road
Southgate, Ontario
Charming Well Cared For Bungalow On A Gorgeous Landscaped Estate Lot. Family Size Eat-In With Pine Kitchen Cabinets & Huge Open Concept. Warm & Inviting Living Room With Hardwood Floors & Cozy Gas Fireplace. Two Good Size Bedrooms. Windows Have Been Upgraded And The Roof Is Aluminum With Lifetime Warranty For Longevity. No Running Up And Down Stairs With The Main Floor Laundry. You Don't Need To Worry About Power Outages With A Generator. Furnace & A/C Replaced in 2024. Two Sheds For Extra Storage. This Home Is Priced To Sell. Hurry Before Its SOLD! (id:61215)
1 - 343 George Street N
Cambridge, Ontario
Welcome to the Riverwalk community of Cambridge, an upscale enclave along the Grand River where sophistication and nature live side by side. This end unit has been completely renovated to showcase a more open-concept main floor, with cleared sightlines that let light, laughter, and guests move freely. The main-floor bedroom offers both comfort and convenience, paired with a stunning 5-piece ensuite featuring a freestanding jetted tub, glass shower, and double vanity. From here, step directly onto the private deck and take in the serenity of a backyard that overlooks the Grand River, a view that feels like a retreat every single day. A versatile formal dining room doubles perfectly as a home office or library. The fully finished walkout basement expands your living space, complete with a second bedroom, additional living area, and the warmth of a gas fireplace. Ideal for guests, family, or a private retreat. Beyond the home itself, Riverwalk offers a lifestyle that blends comfort and community. Residents enjoy exclusive access to amenities such as a clubhouse, party room, and visitor parking, all set within beautifully maintained grounds that include a community garden and arboretum. Step outside and youre just moments from the Walter Bean Grand River Trailhead, perfect for morning walks, cycling, or simply soaking in the riverside views. With recent upgrades including a 2025 heat pump and roof, and a setting that balances privacy with connection, this residence is ideal for those seeking an elevated living experience, whether downsizing in style or embracing riverside living for the first time. (id:61215)
82 Rosedale Avenue W
Brampton, Ontario
Welcome to 82 Rosedale Avenue West, a charming century home for lease in the heart of downtown Brampton. This spacious layout features a warm living and dining room with original trim, high ceilings, and character throughout. The kitchen with 9-foot ceilings overlooks a deep 125-foot yard, offering plenty of outdoor space to enjoy. Upstairs you'll find three generous bedrooms filled with natural light. Located in a fantastic neighbourhood, just steps to the Go station, Brampton Farmers' Market, restaurants, shopping, transit, daycare, schools, and parks. A rare opportunity to lease a home with historic charm and modern convenience all in one. (id:61215)
311 - 1940 Ironstone Drive
Burlington, Ontario
This bright and spacious 1 Bedroom + Den condo offers the perfect blend of comfort and convenience. The versatile den makes an ideal home office or kids bedroom, giving you flexible space for your lifestyle. You'll love having two bathrooms a convenient 2-piece powder room for guests, plus your own private 4-piece ensuite. Step outside to a large balcony with unobstructed views of beautiful sunsets. Shops and restaurants right at your doorstep. Enjoy incredible walkability with transit, dining, and shopping all just minutes away. Easy access to the QEW and 407 makes commuting a breeze. This rental includes an exclusive owned parking spot and locker for extra storage. Building Amenities :Fully equipped gym Party room for entertaining Games room with pool table Cozy library Professional concierge service. Don't miss this opportunity to live in a vibrant community with everything at your fingertips! (id:61215)
161 Maria Street
Peterborough, Ontario
Welcome to 161 Maria Street. A stunning, fully renovated top to bottom home (2017) offering exceptional craftsmanship and modern living in a peaceful setting. The grand U-shaped driveway with parking for up to 12 vehicles sets the tone. The property is beautifully landscaped front and back, complementing the homes striking curb appeal. Step inside the vaulted front entryway with custom door and youll find hardwood floors throughout and an open-concept design that seamlessly blends each room. The custom kitchen features solid surface countertops, a large island with seating, and abundant storage, all overlooking the back deck and yard with views of Little Lake. The spacious living room has tons of natural light and perfect for entertaining or relaxing. Main floor highlights include a laundry room, home office, heated garage with epoxy floor, access to the side yard, and a 12x16 custom shed with power. A Generac generator ensures peace of mind. The primary retreat offers serene lake views, a walk-in closet, and a spa-like 5-piece ensuite. The fully finished basement with separate entrance adds versatility with a kitchenette, oversized rec room, and 4-piece bath, ideal for extended family or in-law potential. Enjoy outdoor living on the expansive back deck with two power retractable awnings, creating the perfect shaded retreat. (id:61215)

