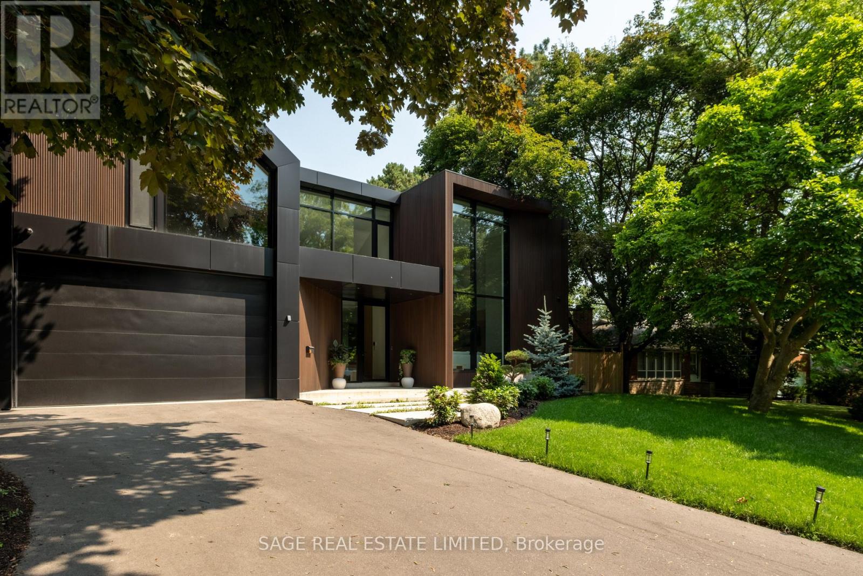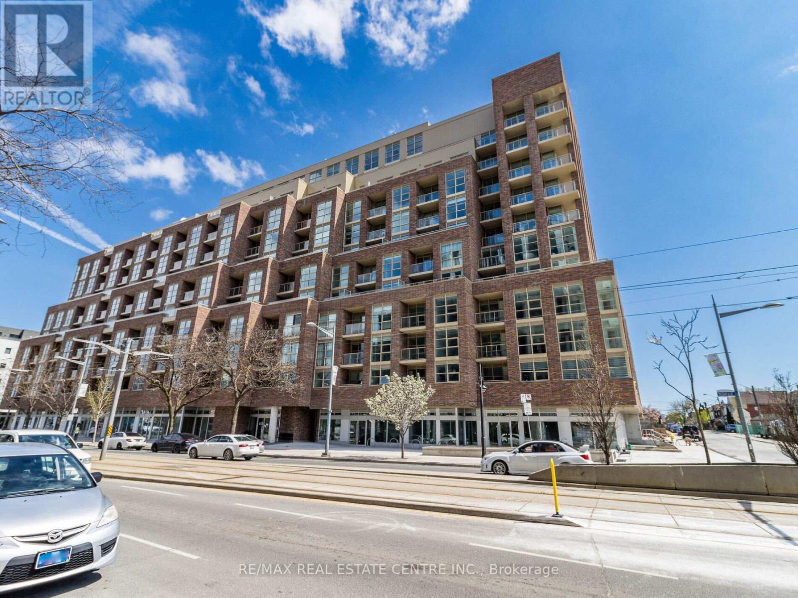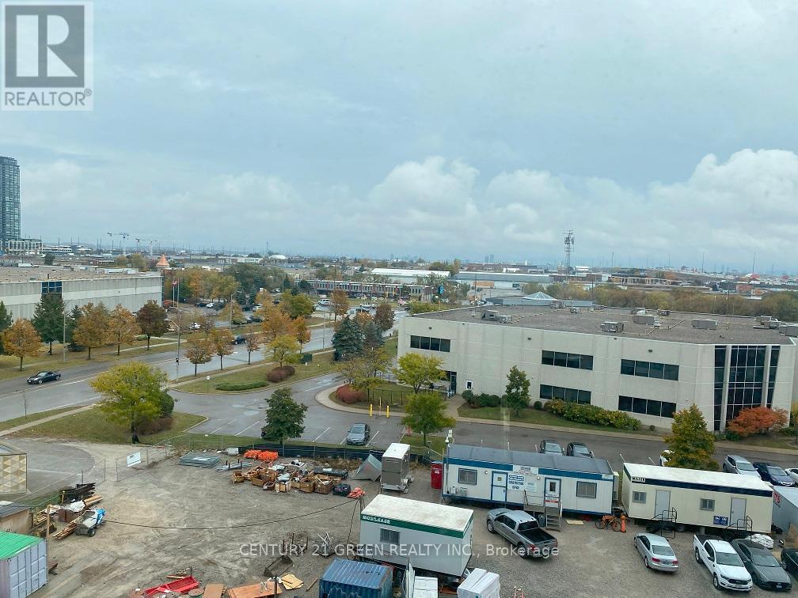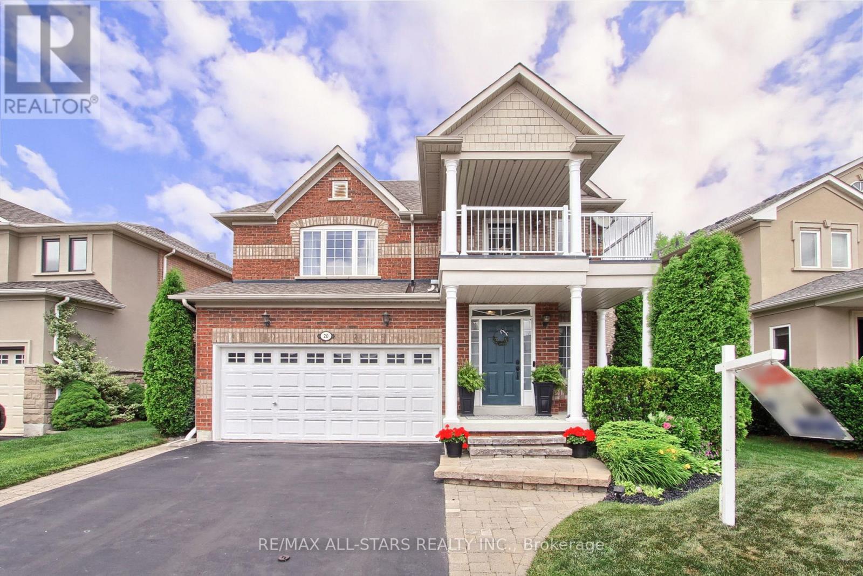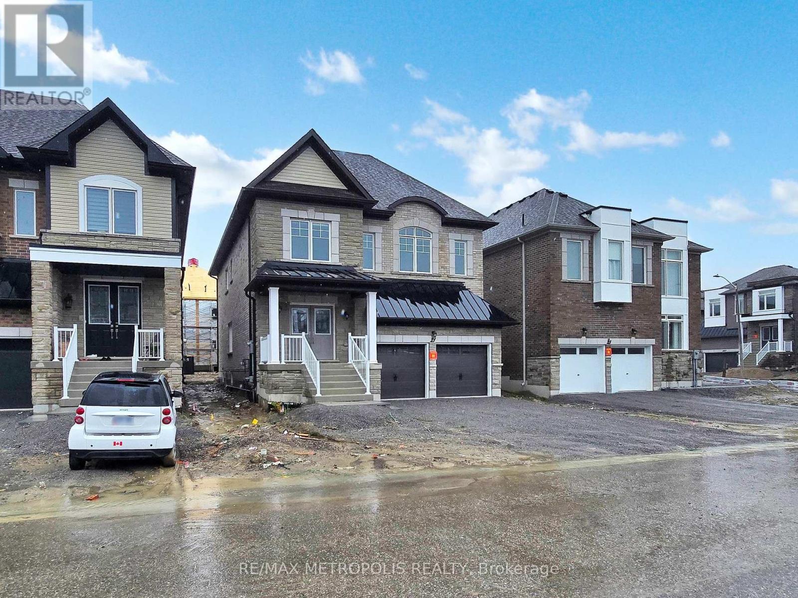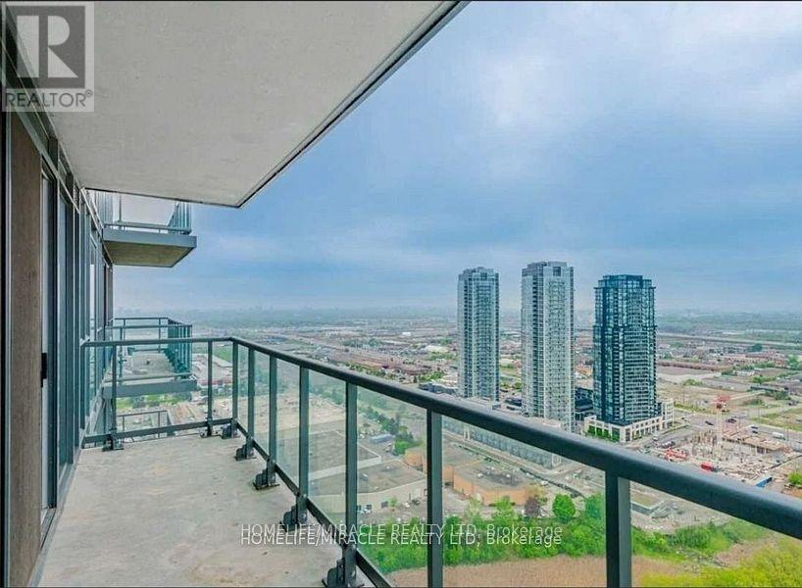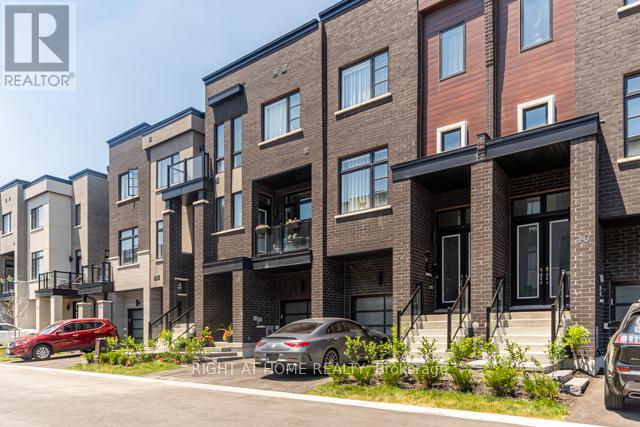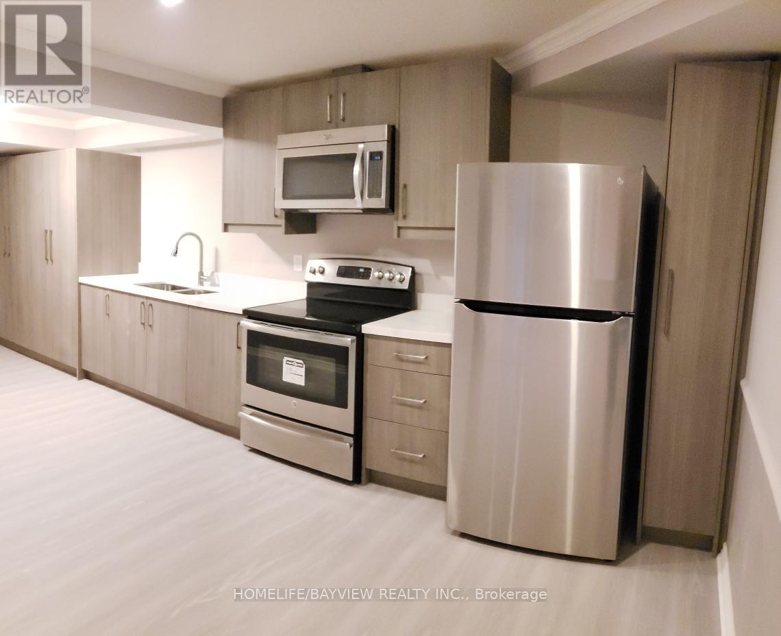Team Finora | Dan Kate and Jodie Finora | Niagara's Top Realtors | ReMax Niagara Realty Ltd.
Listings
259 Mortimer Crescent
Milton, Ontario
Welcome to a Large 1852 sqft Bright Townhouse built by Mattamy in Great Town of Milton. Open Concept Layout, Granite countertops, Backsplash with a Very Large Breakfast Area & A Gourmet Kitchen, Stainless Steel Appliances with Gas stove, and huge size pantry in the kitchen, Pot Lights. Spacious Open Concept Living and Family...Great For Entertaining! Oversized Den W/ High Ceilings Which Can Be Used For Anything. This Freehold Oasis Boasts 4 Generously Sized Bedrooms & 3 Washrooms. Enjoy outdoor living with an Extra Deep Yard Professionally Landscaped That You Don't get Even With Detached Properties. Features a Spacious Exposed Concrete Patio, perfect for Entertaining or Relaxing. There is Lots of Bright daylight throughout the whole house, Walking Distance To a Bus Stop, Shopping Center, SFX & LC Mcgill HS, Milton velodrome and Newly approved Wilfrid Laurier University, Close to 401, QEW, 407 & 403. (id:61215)
259 Mortimer Crescent
Milton, Ontario
Welcome to a Large 1852 sqft Bright Townhouse built by Mattamy in Great Town of Milton. Open Concept Layout, Granite countertops, Backsplash with a Very Large Breakfast Area & A Gourmet Kitchen, Stainless Steel Appliances with Gas stove, and huge size pantry in the kitchen, Pot Lights. Spacious Open Concept Living and Family...Great For Entertaining! Oversized Den W/ High Ceilings Which Can Be Used For Anything. This Freehold Oasis Boasts 4 Generously Sized Bedrooms & 3 Washrooms. Enjoy outdoor living with an Extra Deep Yard Professionally Landscaped That You Don't get Even With Detached Properties. Features a Spacious Exposed Concrete Patio, perfect for Entertaining or Relaxing. There is Lots of Bright daylight throughout the whole house, Walking Distance To a Bus Stop, Shopping Center, SFX & LC Mcgill HS, Milton velodrome and Newly approved Wilfrid Laurier University, Close to 401, QEW, 407 & 403. (id:61215)
38 Ravensbourne Crescent
Toronto, Ontario
A gentle fusion of Scandinavian and Japanese design, The Emperor sits proudly in Toronto's charming Princess Anne Manor neighbourhood. This detached custom build is an architectural wonder of the west end with smooth finishes, oak floors and panelling, plunging sight lines and cascading sunlight. Hidden doors reveal themselves at your fingertips to unassuming ensuite bathrooms dressed in creams and stone or covert closets with abundant storage - its invisible lines maintain minimalism at the forefront of its demure design. Dramatic floor-to-ceiling windows rise 21 feet high in the main living, wide open to a generously sized dining room and bright kitchen with an exceptional breakfast island and concealed coffee nook. Fluting and custom millwork anchors the front entrance and frames the tv, complimenting the microcement finished gas fireplace. A constellation of soft lights quietly illuminates the home, a spectacle when the sun goes down, while its tobacco coloured facade stretches across the 76 foot wide lot and leads to an inground saltwater pool at the rear. Beneath century old canopy trees, around slow swooping roads, this one-of-a-kind modern build is two minutes from St George's Golf & Country Club & only ten minutes to Pearson Airport. Over 5000 total square feet, your choice of two primary bedrooms and multiple flex spaces on the top floor with the option to convert them to extra bedrooms - executives, creatives, gamers, podcasters, families and fitness enthusiasts will find limitless potential and a whole new meaning to going home at 38 Ravensbourne. (id:61215)
6 Summerbeam Way
Brampton, Ontario
Welcome to 6 Summerbeam Way in Brampton, one of the best communities in Brampton. This amazing townhouse features a beautiful and spacious floor plan with a large kitchen and 3 bedrooms with separate laundry and a cozy family room with a fireplace. A stunning home featuring a separate kitchen and dining area with an island and a balcony. Zebra blinds grace the main and second floors. The modern kitchen boasts stainless steel appliances and extended countertops. Upstairs, the primary bedroom includes his-and-hers walk-in closets and a five-piece ensuite. All other bedrooms have their own closets, and a convenient third-floor laundry adds to the ease of living. The thoughtfully designed main floor offers two large rooms, easily convertible into bedrooms or a home office, and a separate entrance with income potential. Restaurants, transit, trails, and parks are all nearby, and Highways 401 and 407 are easily accessible. (id:61215)
429 - 1787 St Clair Avenue W
Toronto, Ontario
Welcome to Scout Condos where style meets convenience! This bright and spacious 1 bedroom + den, 2 bathroom corner suite with parking, a cozy living room with walkout to a private balcony overlooking the courtyard, and a smart open-concept layout. The modern kitchen is designed with quartz countertops, a centre island, backsplash and stainless steel appliances. The bedroom boasts a private ensuite, while the den offers great flexibility- ideal for a home office or possibly a second bedroom.Enjoy peace of mind with 24-hour concierge service and access to fantastic building amenities, including a fitness centre, multiple party rooms, games room, rooftop terrace with panoramic views, pet wash station and more.Public transit at your door with the future SmartTrack expansion nearby. Just a short stroll to Stockyards Village, grocery stores, schools, chic cafes and restaurants like Geladona, Wallace Expresso, Organic Garage, Tavora Foods, Earlscourt Park, Toronto Public Library, and the Junction Farmer's Market. Minutes to Corso Italia, High Park and major highways. Perfect for first-time buyers, downsizers or investors seeking comfort, lifestyle and location. (id:61215)
609 - 60 Honeycrisp Crescent
Vaughan, Ontario
Open Concept 2 Bdrm with East Views At One-Year-Old Mobilio South Tower, Open Concept Kitchen & Living Room, Ensuite Laundry, Engineered Hardwood Floors, Stone Counter Tops. Many Amenities To Enjoy: State-Of The-Art Theatre, Party Room With Bar Area, Fitness Centre, Lounge And More. Many Area Amenities: Entertainment, Fitness Centres, Retail Shops And More. Canada's Wonderland And Vaughan Mills Shopping Centre Located Within A Short Driving Distance. (id:61215)
904 - 8188 Yonge Street
Vaughan, Ontario
Welcome to 8188 Yonge where sophisticated design meets modern comfort in Thornhills most soughtafter address. This exceptional condominium/townhome offers an openconcept layout, floortoceiling windows, and premium finishes throughout. Gaze over lush, unobstructed views of the Uplands Golf & Ski Club from your private balcony or terrace, and enjoy natural light flooding the entire space. you will find a chef inspired kitchen with quartz countertops, stainless steel appliances, custom millwork, and a stylish bathroom with high end fixtures. Whether you are entertaining in the entertainment lounge, exercising in the fitness centre, working in the cowering space, or just relaxing by the outdoor pool or firepit, every comfort has been considered.Amenities include concierge service, childrens play area, indoor & outdoor entertaining lounges, expansive indoor/outdoor amenity spaces, and stateoftheart HVAC and water filtration systemsthis property offers ease of access to transit (including future subway extension), shops, parks, schools, and highways while still delivering peace, greenery and prestige. (id:61215)
20 James Ratcliff Avenue
Whitchurch-Stouffville, Ontario
If you'd like your morning coffee with a side of privacy and greenspace this home is for you! This Beautiful 9 foot main floor ceiling- Sun Shiny 4 bedroom 4 washroom Lebovic home(Squirel model) is 2632 square feet plus additional area in the finished basement. Generous sized bedrooms with an abundance of closet space. Newly renovated eat in kitchen with quartz countertops and backsplash. Located in the heart of Stouffville, you are a short distance to the elementary and high school, Leisure center ,memorial park, transit, trails and not to forget the 275 meter skating trail. Enjoy the brisker evenings by the fire pit! Overlooking the green space- imagine the trees in the fall. The views are undeniably perfect! Finished lower level is an ideal space for "movie nights", a teenagers "retreat" or has ideal in law potential. A true treasure to show. (id:61215)
Main - 21 La Reine Avenue
Richmond Hill, Ontario
Welcome To The King East Estates. This One Of A Kind Brand New 2665sqft (Above Grade) 4 Bed 4 Bath Detached Home Features Hardwood Floors Throughout, Peninsula Kitchen With A Gas Stove And A Dinette, Family Room With 9' Coffered Ceilings And A Gas Fireplace, Laundry Room On The Main Level, Primary Bedroom Has A Walk In Closet And 5 Piece Ensuite! Smooth Ceilings And Pot Lights Throughout The Home. This Is The Perfect Location Nestled Between King City And Oak Ridges - Close To All Amenities, Parks, Schools, Shopping, Restaurants And Lake Wilcox. (id:61215)
2004 - 7895 Jane Street
Vaughan, Ontario
A Stunning modern, corner unit condo apartment centrally located in the heart of Vaughan! Step inside to a thoughtfully designed and functional floor plan flooded with abundance of natural light. This open concept corner unit features 2 bedrooms, 2 full size bathroom, 9 ft. ceilings, quartz countertop, premium appliances, floor to ceiling windows and walk out to huge balcony with a south facing unobstructed beautiful view towards pons, greenery and Vaughan downtown and no future development plans directly in front of you. This unit included 1 parking spot and 1 locker. Greatly situated for ease and entertainment this address places you just steps away from Vaughan TTC Subway and Bus Terminal. Just Minutes away to highway 400/407. Vaughan Mills Mall, Colossus Centre, famous restaurants, movie theatre, Canada's Wonderland, York University and more. Residents enjoy exclusive access to a suite of condo amenities. This included party rooms, games, theatre room, gym with yoga room, Whirlpool and Sauna/steam room, Outdoor patio with BBQ's. (id:61215)
12 Laskin Drive
Vaughan, Ontario
Luxurious Ultra Modern Townhome Built By Madison 2,500 Sq. Ft. Upscale Lebovic Area 4+1 Bdr 10 Ft Main Floor Ceiling,9 Ft Ceilings On 2nd Fl And Lower Level, Upgraded Hardwood Floor,Balcony. Fully Finished Lower Level With W/O To Backyard. Quite Crescent. Close To Best Schools, Parks, Shopping, 5 Washrooms Including Mbr Ensuite. South Facing, Tarion Warranty. Pot Lights, Custom Drapes, Crown Mldgs, Privacy Fence. (id:61215)
(Bsmnt) - 46 Colvin Crescent
Vaughan, Ontario
Renovated Spacious 2Br+Den Basement With Separate Laundry ,Huge Kitchen, Large Principal Rooms And Wonderful Open Layout ,On Premium Street In High Demand Bathurst/Steeles Area Close To Great Parks, Schools, And Public Transit. One Parking On Drive Way,No Pet No Smoker.Tenant Pay 1/3 Utilities (id:61215)



