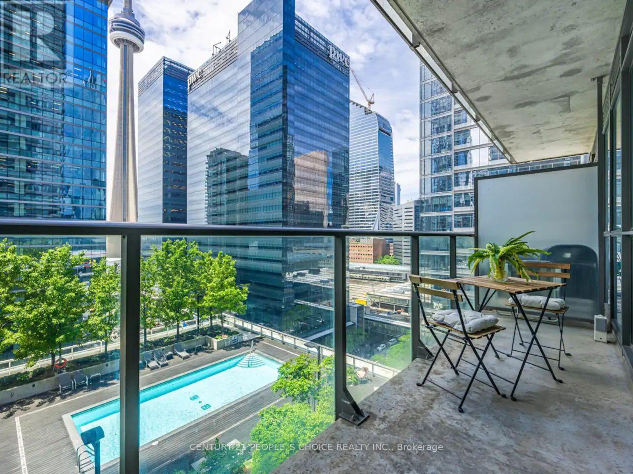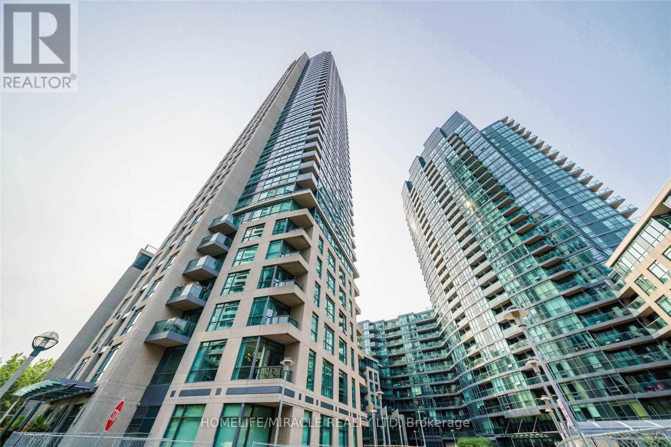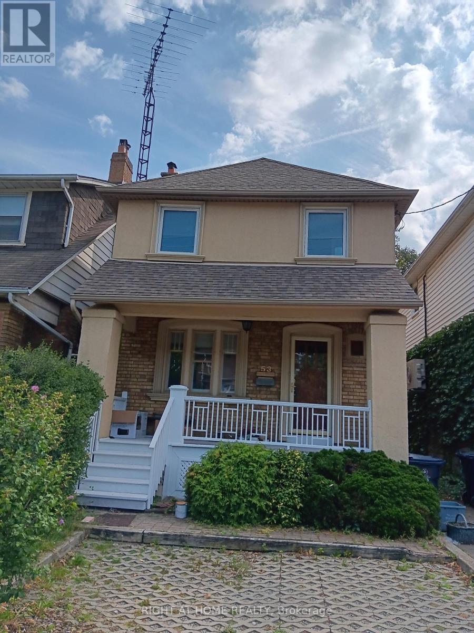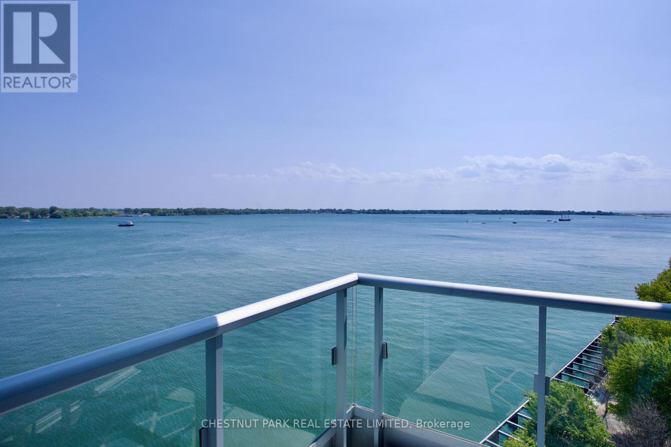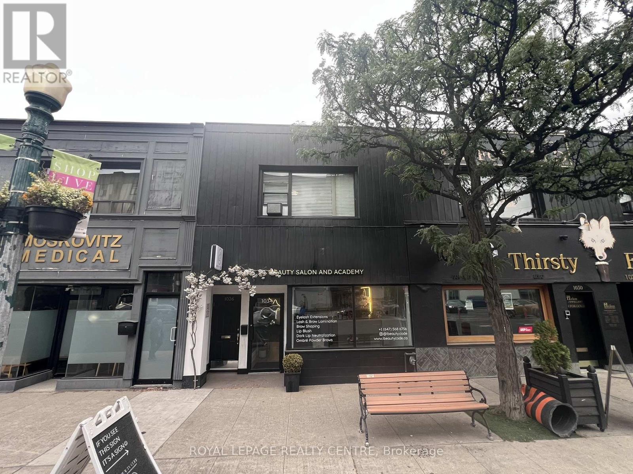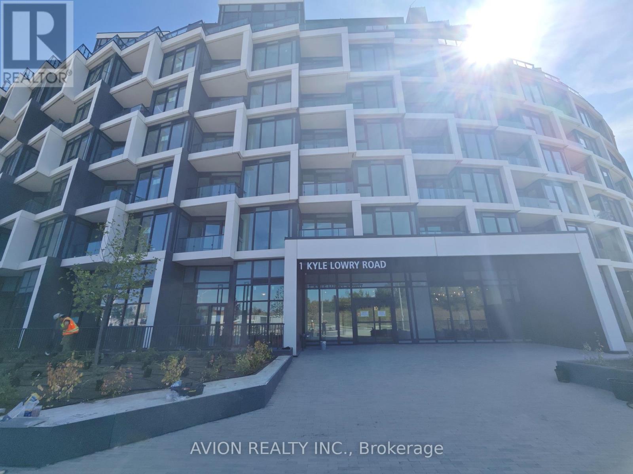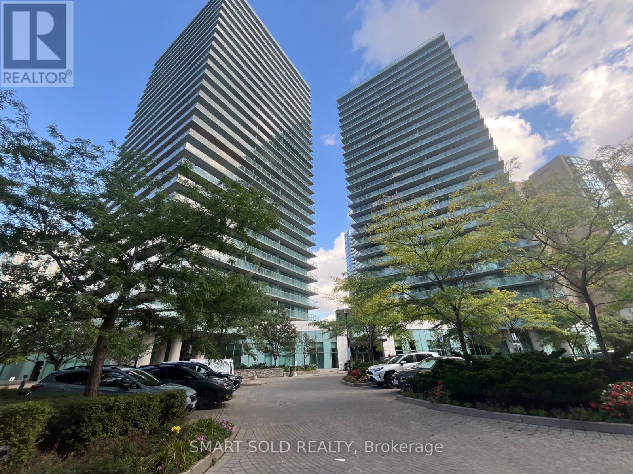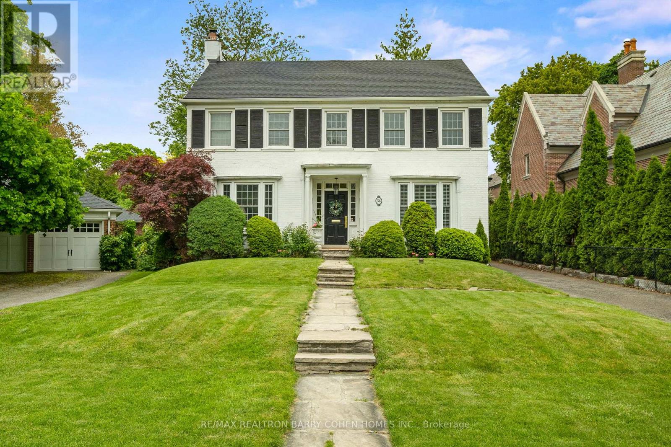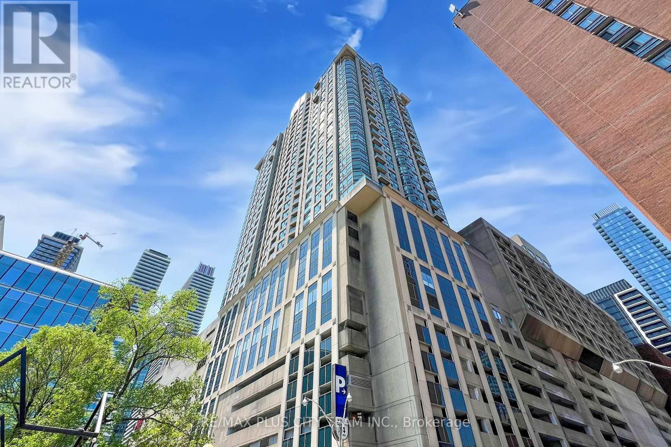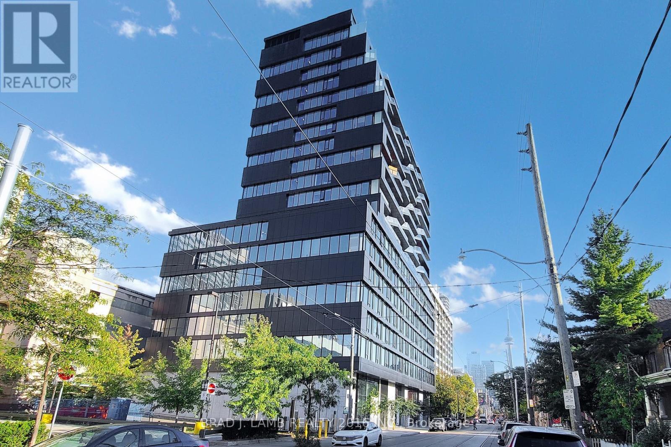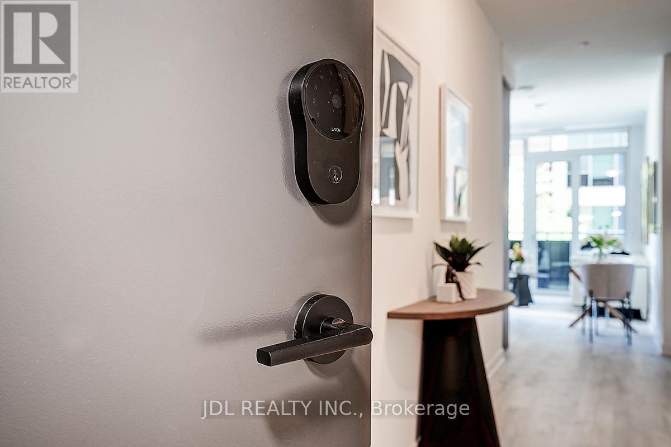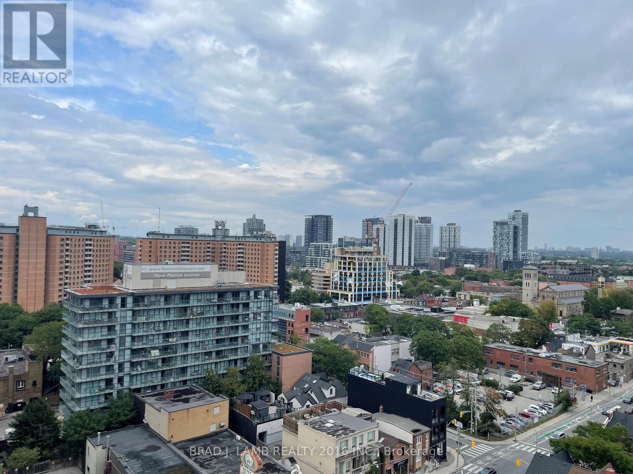Team Finora | Dan Kate and Jodie Finora | Niagara's Top Realtors | ReMax Niagara Realty Ltd.
Listings
1203 - 65 Bremner Boulevard
Toronto, Ontario
A stylishly designed bachelor condo nestled in the vibrant core of Torontoan exceptional opportunity for first-time homebuyers or savvy investors. Featuring modern stainless steel appliances and optional furnishings for purchase, this unit offers both comfort and convenience. Directly connected to The Path, with ground-level access to a grocery store, LCBO, Starbucks, banks, bars, and restaurants. Enjoy the thrill of live sporting events on the big screen from the comfort of your own home. Plus, the building permits corporate and Airbnb rentals, adding even more flexibility to your investment (id:61215)
203 - 219 Fort York Boulevard
Toronto, Ontario
Apartment For Lease in Water Park City Condos, where urban luxury meets lakeside living in this bright and spacious 2-bedroom, 2-bathroom Corner unit with approximately 825 sf of refined living space Plus Balcony. For Extra Storage this unit includes a Locker and one parking spot. This condo features an open layout flooded with natural light, soaring 9-foot ceilings, sleek hardwood floors throughout, granite countertops . The Primary Bedroom suite is a sanctuary unto itself, complete with his & hers closets and a 4 pc-ensuite for seamless convenience. Open Concept living with walk out to private balcony. This Well Managed building offers a wealth of amenities to enrich your lifestyle: rooftop garden with BBQs, indoor Swimming pool and hot tub, sauna, fully equipped modern gym, and 24-hour concierge for peace of mind. Located just steps from TTC, Harbor front, Exhibition Place, CNE, Rogers Centre, King West and the Financial District, with quick access to Lake Shore Boulevard and the Gardiner Expressway, everything you need is within reach. utilities are included in the Rent Except Hydro and internet. and the unit comes fully outfitted with fridge, stove, dishwasher, microwave, washer, dryer, light fixtures, and quality window coverings. Beautiful Living by the lake with downtown Toronto at your doorstep. (id:61215)
53 Lawrence Avenue W
Toronto, Ontario
Walk to Yonge/Lawrence Subway, Shops, Restaurant. Bank, Fantastic School (Bedford Park, Lawrence Park), Many Updates; Electrical, Waterproofing, Windows, Shingles, Private Deck, Rare Legal Front Pad Parking for 2 Cars, Great Starter Home (id:61215)
923 - 55 Merchants' Wharf
Toronto, Ontario
Forever lake views from every room of this most sought-after SW corner suite, will take your breath away! As if suspended over the water, the floor-to-ceiling windows, allow a sense of quiet and privacy from this ideal 9th floor level. This superbly upgraded, customized 'signature series' suite, shows to perfection. Encompassing 1530 sf, this most popular split bedroom plan has 2 full-size bedrooms plus an additional separate den which easily could function as a third bedroom. The principal bedroom areas are each separated by a door from the rest of the suite and each has its own convenient bathroom ensuite. The open concept living room, dining area, and kitchen, with high 10' ceilings allows for spectacular lake, park and city views! Enjoy your own private outdoor space with a walk-out to a south-facing balcony. Quality interior materials through-out, together with top-of-the-line appliances and recent new modern waterfall quartz counters and backsplash, make this a true, turn key suite! A bonus is owning two side by side parking spots with an adjacent locker, only steps from the elevator. Aqualina at Bayside is a Leeds quality Tridel building with spacious, excellent common areas, including large fitness facilities, whirlpool spa, steam room, party room with billiards, theatre, private dining room and guest suites. An amazing outdoor roof top deck includes a large infinity pool with ample seating, 4 BBQ areas and gardens. Convenient to amazing city amenities -enjoy resort dream living! (Click on Links and watch the Virtual Tour!) (id:61215)
1034 Eglinton Avenue W
Toronto, Ontario
This Exceptional Commercial Multi-Use Unit Is Located In The Prestigious Forest Hill Neighborhood, Offering A Prime Business Location With Significant Potential. The Unit, Currently Operating As A Beauty Salon, Is Thoughtfully Designed To Accommodate Various Business Needs. The Main Floor Features A Welcoming Reception Area, Dedicated Treatment Stations, And A Private Toom At The Rear. The Spacious, Fully-Utilized Basement Provides Additional Functional Space. The Unit Also Includes Two Washrooms And One Private Parking Spot. Its Location Benefits From High Foot Traffic And Excellent Accessibility, With Close Proximity To The Subway And Major Highways. This Is A Rare Opportunity To Secure A Versatile Commercial Space In One Of Toronto's Most Sought-After Areas. (id:61215)
315 - 1 Kyle Lowry Road
Toronto, Ontario
Stunning Brand new 1+1 Condo unit at Crosstown by Aspen Ridge. Offering 596sqft of spacious living space with 10' ceilings & premium Miele Appliances! Den is perfect for 2nd bedroom or home office . ONE LOCKER INCLUDED! Easy access to highways and the upcoming Eglinton Crosstown LRT. Minutes away from CF Shops at Don Mills, Sunnybrook Hospital, the Ontario Science Center. Don't miss this chance to lease a brand-new unit! (id:61215)
2501 - 5508 Yonge Street
Toronto, Ontario
Prime Yonge & Finch Location! Spacious 1+Den Condo In The Heart Of North York With One Of The Best Layouts In The Building. Bright South-East Exposure With Unobstructed Views. Large Den With Door Perfect As A Second Bedroom Or Home Office. Enjoy A 90 Sq.Ft Balcony With Two Walkouts. Just Steps To Finch Subway, Groceries, Parks, Community Centre, Restaurants & More Everything You Need Right At Your Doorstep! Extras: All Elfs, Fridge, Stove, B/I Dishwasher, Microwave (2025), Washer & Dryer(2024), 1 Parking & 1 Locker Included. (id:61215)
56 Highland Crescent
Toronto, Ontario
Truly A Rare Offering! Move Right In, Renovate, Or Build Your Dream Home On This Premium 50 x 145 Foot Lot On One Of The Most Highly Sought After Streets in the South York Mills Enclave. Built Up To 5,082 Square Feet As Of Right, On The Curves Of Prestigious Highland Crescent, As Per The Architectural Illustration By SG&M Arch.* Or Apply For More At The Committee of Adjustments. Lush, Private, And Magnificently Landscaped Rear Gardens With Plenty Of Room For A Pool. Impeccably Maintained and Charming Georgian Style Residence With A Centre Hall Plan. Renovated Kitchen with Granite Counters and Stainless Steel Appliances. Hardwood Floors Throughout The Top Two Floors. Large Living Room With A Fireplace Ideal For Entertaining. Cozy Up To The Fireplace in the Family Room Overlooking The Stunning Backyard And Stone Patio. Upstairs Boasts Five Generous Sized Bedrooms. Rare Second/Service Staircase. Rebuilt Detached Garage. Minutes To The Granite Club, Rosedale Golf Course, Crescent School, TFS, Top-Rated Public Schools, Shops, Restaurants, Highway 401 & Transit. An Outstanding Property In Every Aspect. (id:61215)
2515 - 8 Park Road
Toronto, Ontario
Welcome to Yorkville living at its finest, where style meets convenience at 8 Park Road. This beautifully renovated 1-bedroom + den suite is a boutique gem, thoughtfully customized by the owner and not a flip property. Situated in the heart of Toronto's most desirable neighbourhood, this suite offers a perfect blend of smart design, modern features, and unbeatable location. Inside, you'll find a functional open-concept layout with soaring ceilings, floor-to-ceiling windows, and a private west-facing balcony, ideal for enjoying sunset views. The living and dining area provides generous space for relaxing or entertaining, while the updated kitchen features full-sized stainless steel appliances, a fridge with a built-in water dispenser, sleek shaker-style cabinetry, and waterfall quartz countertops. Energy-efficient LED pot lights, a smart thermostat, and even a smart toilet add thoughtful convenience and modern flair. The spacious bedroom includes a double closet and easy access to a renovated 4-piece bathroom with an accent shower niche, offering a spa-like feel. The separate den is perfect as a home office, guest space, or reading nook. Additional features include wide-plank hardwood-look luxury vinyl flooring, motorized blackout blinds, and a brand-new stacked washer and dryer in a dedicated laundry area. Enjoy direct indoor access to the Yonge and Bloor subway lines, Longos, GoodLife Fitness, shopping, dining, and entertainment. All-inclusive maintenance fees cover hydro and water, with access to incredible amenities: a recreation lounge with 90 TV and a pool table, library, party room, 16-person boardroom, and one of Toronto's largest rooftop patios with BBQs. Just steps to U of T, TMU, financial institutions, and more, this suite is an ideal home or investment in one of the city's most connected locations. (id:61215)
1011 - 195 Mccaul Street
Toronto, Ontario
Welcome to The Bread Company! Never lived-in, brand new approx. 1060SF Three Bedroom floor plan, this suite is perfect! Stylish and modern finishes throughout this suite will not disappoint! 9 ceilings, floor-to-ceiling windows, exposed concrete feature walls and ceiling, gas cooking, stainless steel appliances and much more! The location cannot be beat! Steps to the University of Toronto, OCAD, the Dundas streetcar and St. Patrick subway station are right outside your front door! Steps to Baldwin Village, Art Gallery of Ontario, restaurants, bars, and shopping are all just steps away. Enjoy the phenomenal amenities sky lounge, concierge, fitness studio, large outdoor sky park with BBQ, dining and lounge areas. Move in today! (id:61215)
202 Se - 60 Princess Street
Toronto, Ontario
Stylish and functional 1-bedroom, 1-bathroom unit with a private balcony and desirable east exposure. Enjoy a wealth of resort-style amenities including an infinity-edge pool, rooftop cabanas, outdoor BBQ area, games room, fully equipped gym, yoga studio, party room, and more. Located at the prime intersection of Front St E & Sherbourne, just steps from the Distillery District, TTC transit, St. Lawrence Market, and the Toronto Waterfront! (id:61215)
414 - 55 Ontario Street
Toronto, Ontario
Live At East 55! Perfect 476 SQ FT. Jr. One Bedroom Floorplan With Soaring 9 Ft High Ceilings, Gas Cooking Inside, Quartz Countertops, Ultra Modern Finishes. Ultra Chic Building With Great Outdoor Pool, Gym, Party Room & Visitor Parking. Actual finishes and furnishings in unit may differ from those shown in photos. unit is staged furniture not included (id:61215)

