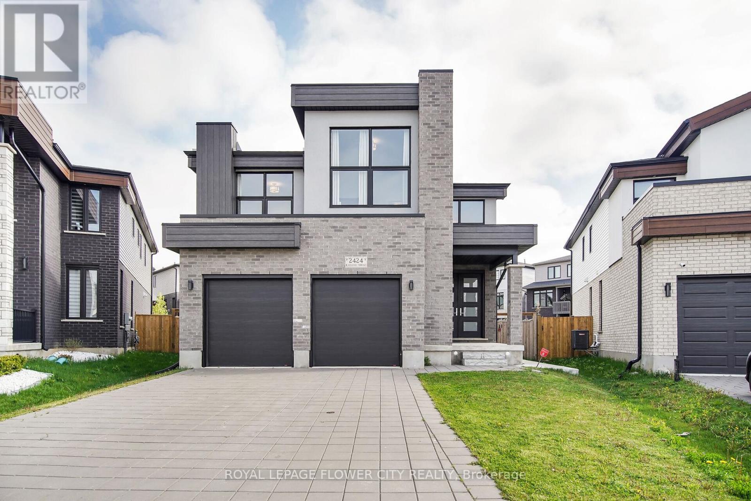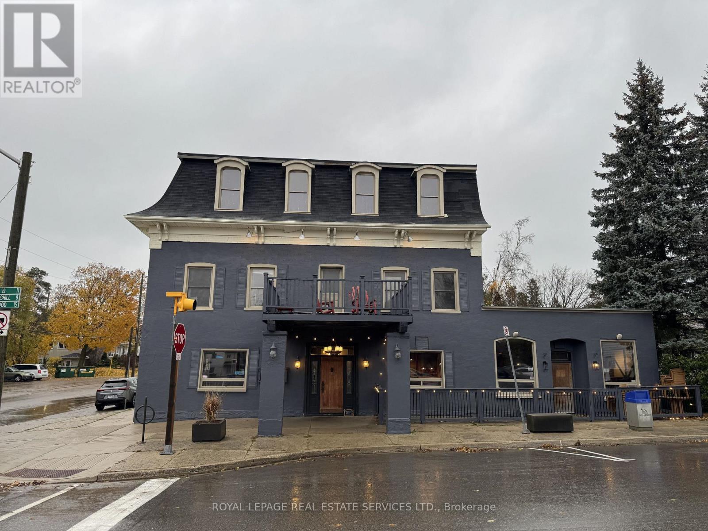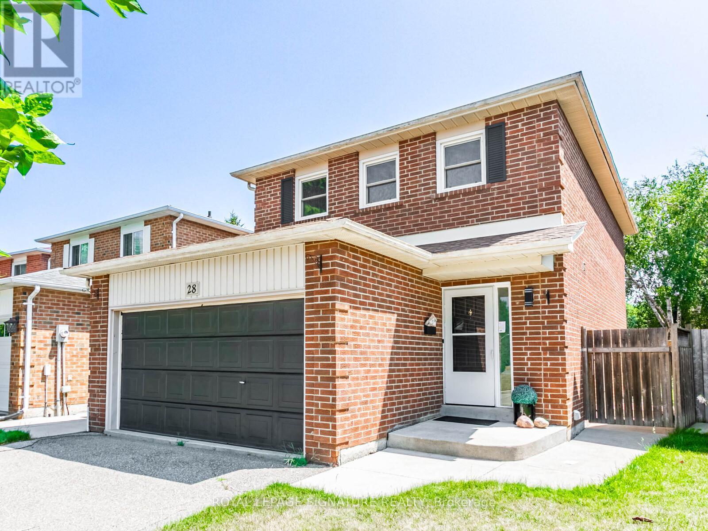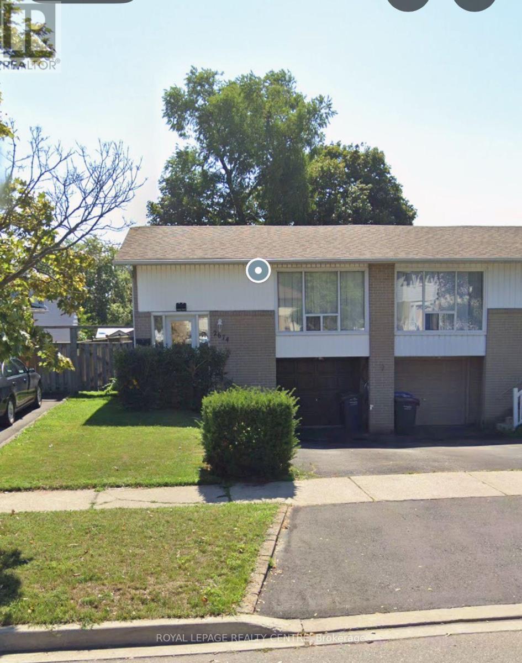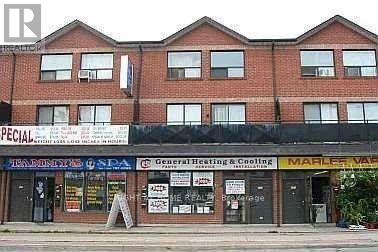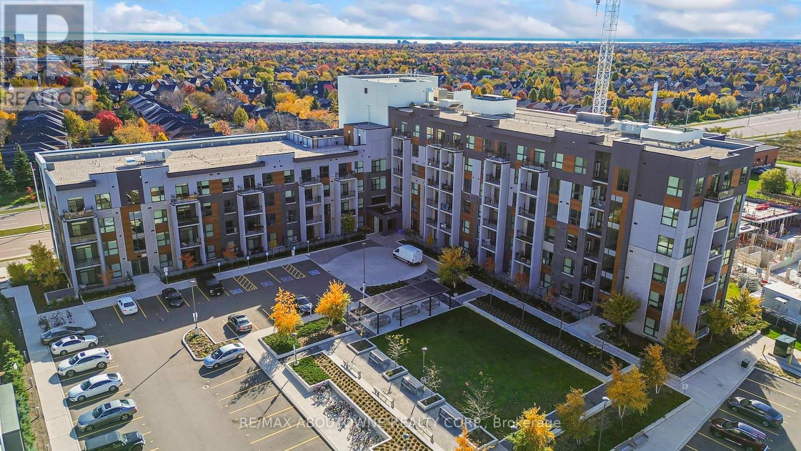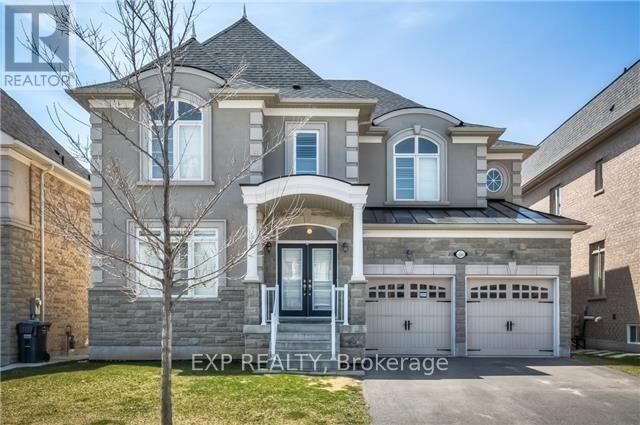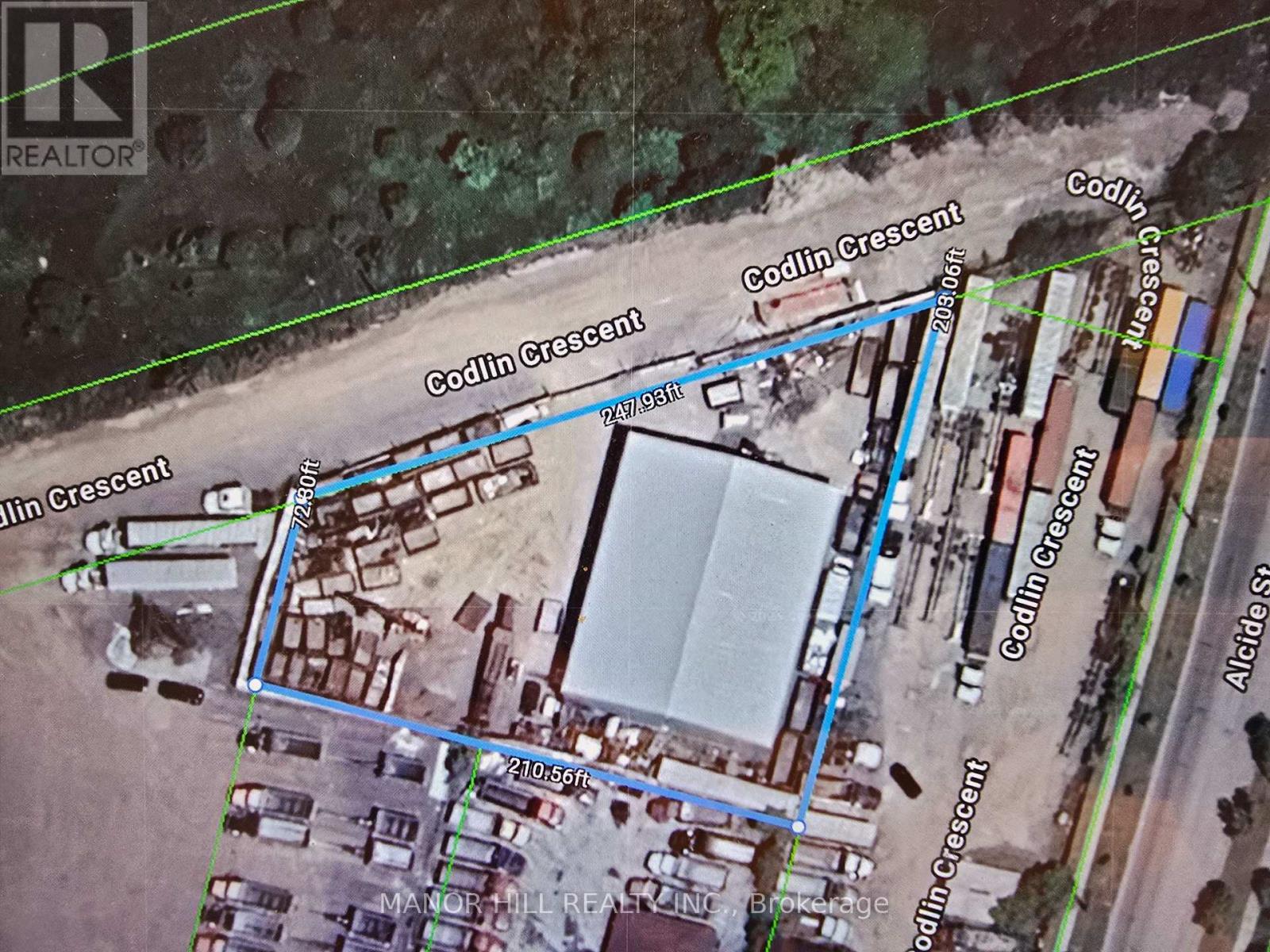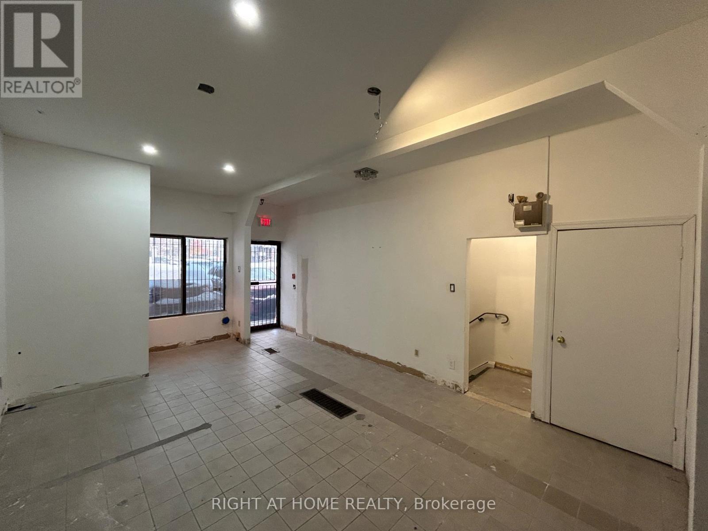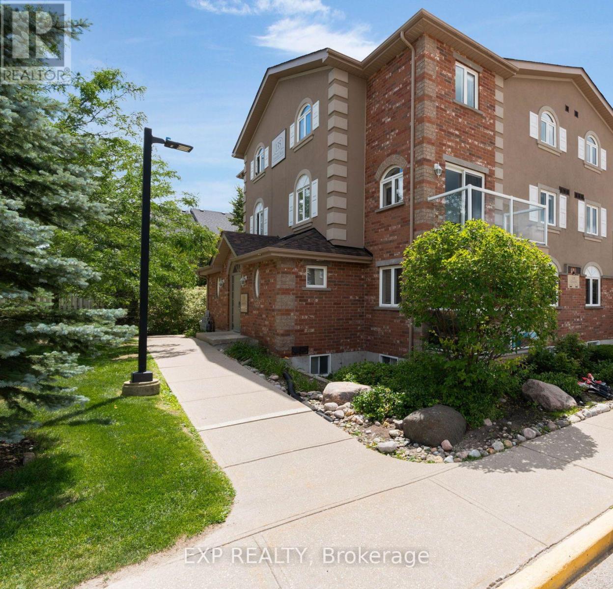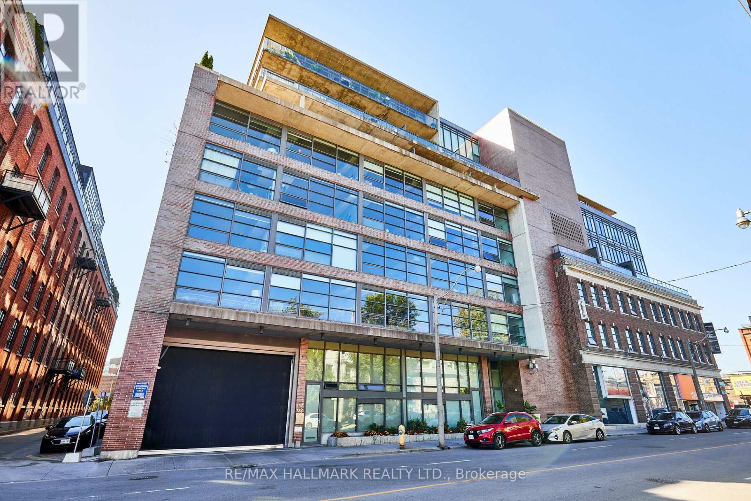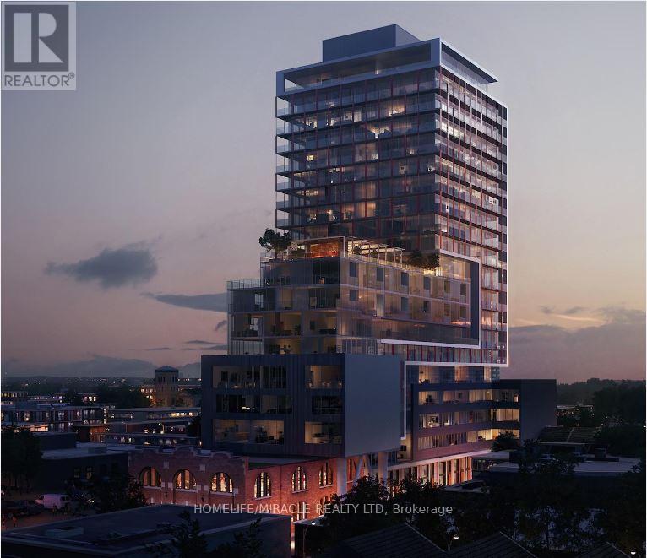Team Finora | Dan Kate and Jodie Finora | Niagara's Top Realtors | ReMax Niagara Realty Ltd.
Listings
2424 Black Rail Terrace
London South, Ontario
(((Yes, Its Priced To Act Now))) A Fully Upgraded 5 Bedrooms & 5 Bathrooms Home Located On One Of the Largest Pie Shaped Lot On the street !! Offering Approx. 3,300 sqft of luxurious living space,8ft Dbl Door Entry,6 Car Parking On Driveway !! This home has been thoughtfully Designed w Modern Amenities and High-End finishes throughout. The Main Floor Features Hardwood Floor,9ft Smooth Ceilings Through-Out and Open-concept Layout, with a Custom Modern kitchen at the Heart of the Home complete with a Gas stove, B/I ovens, Oversized Island, and Modern Backsplash. It flows seamlessly into the Living and Dining areas, Perfect for Entertaining !! Upstairs, the Primary suite is a True retreat, boasting a spacious 5-pc ensuite with a floating sink, Free Standing Tub, Glass Shower and a Huge Walk-in closet With Closet Organizer & Large Window!! Two additional bedrooms are connected by a Jack-and-Jill 4-pc bathroom & 2 Separate Sinks !! Fourth bedroom with 4-pc bath completing the Upper Level!! The fully professionally finished basement is a perfect space for Family entertainment, featuring A Large Rec room, A bedroom, and a Full bathroom with Huge Glass Shower And Upgraded Tiles. For those seeking extra convenience, the Home also includes a breaker-ready EV car charger plug in the garage and a hot tub plug in the backyard, 200 Amp Electric Panel. The Premium lot is fully fenced with two Large gates. The large driveway can accommodate up to 6 cars, in addition to the 2-car garage. This Beautiful Home is just minutes from Boler Mountain, walking trails, restaurants, and more!! Built by Jefferson Homes Limited, this home Truly offers the perfect combination of comfort, style, and functionality!! Don't miss the opportunity to call this exceptional property your own! (id:61215)
1193 Queens Bush Road
Wellesley, Ontario
Welcome to Wellesley! An exceptional restaurant opportunity awaits in a beautifully historic landmark at the corner of Queens Bush Rd and Nafziger Rd. This 3,777 sq. ft. space offers unbeatable visibility and comes fully equipped ready for its next culinary visionary.The kitchen is complete with a walk-in fridge, freezers, dual exhaust hoods, fryers, ovens, flattop, and much more. A large transferable liquor license for 154 inside and 94 on the patio, making it easy to hit the ground running.If you've been searching for the perfect spot to create a beloved local restaurant or pub, this is it. Please do not go direct. (id:61215)
Bsmt - 28 Huntley Court
Brampton, Ontario
A Spacious & Bright Legal Basement Apartment on a Quiet Cul-De-Sac!Enjoy peace of mind in this fully registered legal 1-bedroom apartment, thoughtfully designed with comfort and functionality in mind. The open-concept layout features a generous living area filled with natural light. A rare find to enjoy your own private, fully fenced side yard, perfect for relaxing or entertaining outdoors. Ideally located just minutes from the Etobicoke Creek Trail and scenic Loafer's Lake, with convenient access to transit, shopping, and everyday amenities. One parking space included. Tenant pays 30% utilities This unit is move-in ready and tucked within a quiet, family-friendly pocket. Definitely a must-see! (id:61215)
Lower - 2674 Lundene Road
Mississauga, Ontario
Lower Level Of A Very Spacious Semi-Detached Home With A Private, Separate Entrance And All Utilities Included. Above-Grade Windows Provide Excellent Natural Light Throughout. Features Laminate Flooring, A Large Kitchen With An Open Living/Breakfast Area, A 3-Piece Washroom, And Shared Laundry. Landlord Prefers A Single (1) Occupant. Street Parking Is Available On Cramer Street. Options - Furnished Or Unfurnished. (id:61215)
553 Marlee Avenue
Toronto, Ontario
Bright and functional commercial space for lease on Marlee Avenue, steps from Glencairn Subway Station. Offers approximately 1,086 sq. ft. including both front and back entrances, with two washrooms and a private rear entrance. Parking available on-site. High visibility location with strong foot and vehicle traffic, ideal for office, wellness, therapy, beauty, tutoring, or other professional uses. Convenient midtown location close to Allen Road and Eglinton Avenue. (id:61215)
004 - 95 Dundas Street W
Oakville, Ontario
Welcome to 95 Dundas Street West, an exceptional condo crafted by Mattamy Homes in the heart of Uptown Oakville. This stunning 1-bedroom plus den suite showcases a thoughtfully upgraded layout featuring a modern kitchen with quartz countertops, premium cabinetry, and a designer bathroom with an upgraded vanity and tiles. The bedroom includes a mirrored closet, and ensuite laundry adds everyday convenience. Bathed in natural sunlight through its south-facing exposure, the suite opens to a spacious covered terrace-a perfect retreat for relaxing or entertaining guests. Residents enjoy an impressive array of amenities, including a party room, social lounge, fitness center, and rooftop terraces with BBQs. Ideally situated close to shopping, Oakville Hospital, public transit, parks, top-rated schools, restaurants, and major highways (407, 403, QEW). GO Transit, grocery stores, and Sheridan College are just minutes away. A perfect blend of modern comfort, elegant finishes, and unbeatable location-this home is truly a must-see! (id:61215)
48 Intrigue Trail
Brampton, Ontario
Nestled in the prestigious Credit Valley community, this beautiful full home offers 5+1 spacious bedrooms and 5 bathrooms, perfect for family living. Featuring California shutters throughout and gleaming hardwood floors on the main level, this home exudes elegance and comfort. The large eat-in kitchen includes a centre island, breakfast area, and a walkout to a deck overlooking the backyard. The bright and spacious recreation room in the basement offers a walkout to the yard, ideal for entertaining or relaxing. Located in an upcoming and sought-after neighbourhood, this home truly combines luxury, functionality, and convenience. (id:61215)
2200 Codlin Crescent
Toronto, Ontario
Just over 2/3 of an acre of Commercial, Industrial land with a 8000 sq ft multi purpose storage facility. Lot featuring 247 feet of frontage with lot dimensions of 247 X 203 X 210 X 72 making this an amazing multi use lot with limitless potential. Multi use Building features 5 bays with 14' X 14' doors. Building Peak height of 27 ft. Currently used as storage for business operations and could easily be converted to a truck repair facility. Lot is conveniently located at the tri border of Vaughan, Peel and Toronto with easy access to highways. (id:61215)
553 Marlee Avenue
Toronto, Ontario
Bright and versatile commercial space for lease near Marlee and Glencairn, ideal for professional office, wellness, therapy, beauty, tutoring, or creative uses. Approximately 1,086 sq. ft. total, featuring a main floor back office with private entrance and a lower level with washroom and shower. Conveniently located steps to TTC and minutes to Allen Road and Eglinton, this property provides an accessible, quiet workspace in a prime midtown location. (id:61215)
3 - 135 Sydenham Wells
Barrie, Ontario
Presenting 135 Sydenham Wells - Unit 3. This inviting multi-level townhouse is located in a safe, family-friendly community in Barrie's desirable north end. Offering a unique corner layout, this home is filled with natural light from numerous windows, creating a bright and airy atmosphere throughout. The main level features an open-concept living and dining area, quality hardwood flooring, a convenient 2-piecebathroom, and a walk-out to your private balcony ideal for relaxing or entertaining guests. The stylish kitchen includes stainless steel appliances and blends seamlessly into the main living space. Upstairs, you'll find two generously sized bedrooms, each with walk-in closets, along with a spacious 4piece bathroom featuring an oversized vanity. Enjoy the convenience of exclusive parking spot #14, located right outside your front door, plus added peace of mind with on-site security cameras. This pet- and family-friendly complex also includes a playground and green space, perfect for outdoor enjoyment. Located just minutes from Georgian College, Royal Victoria Hospital, Highway 400, and a wide range of amenities (id:61215)
211 - 90 Broadview Avenue
Toronto, Ontario
Welcome to 90 Broadview Avenue - Located in a highly sought after loft-style residence in South Riverdale. This newly renovated 2 bedroom, 2 bathroom offers an airy open-concept layout with soaring ceilings and multiple patio doors that flood the space with natural light. Enjoy the chefs kitchen, beautiful engineered hardwood flooring, modernized bathrooms, and over 750 sq. ft. of terrace space - ideal for entertaining or unwinding outdoors. Steps away from cafes, restaurants, and nightlife, with the TTC and Ontario line just outside your door, plus quick access to the DVP & Gardiner Expressway. Urban living at it's finest in one of Toronto's most desirable neighborhoods. (id:61215)
1907 - 120 Parliament Street
Toronto, Ontario
Spacious Studio In Downtown Toronto. Walk Score 92 Walk To King/Queen St. Street Cars, Coffee Shops, Restaurants, Distillery District, Grocery, Cooper Koo Ymca, And More. East Facing, Lots And Lots Of Natural Light Spectacular Lake/City Views, Ample Storage, B/I Appliances, Granite Counters, And More! A Must See! (id:61215)

