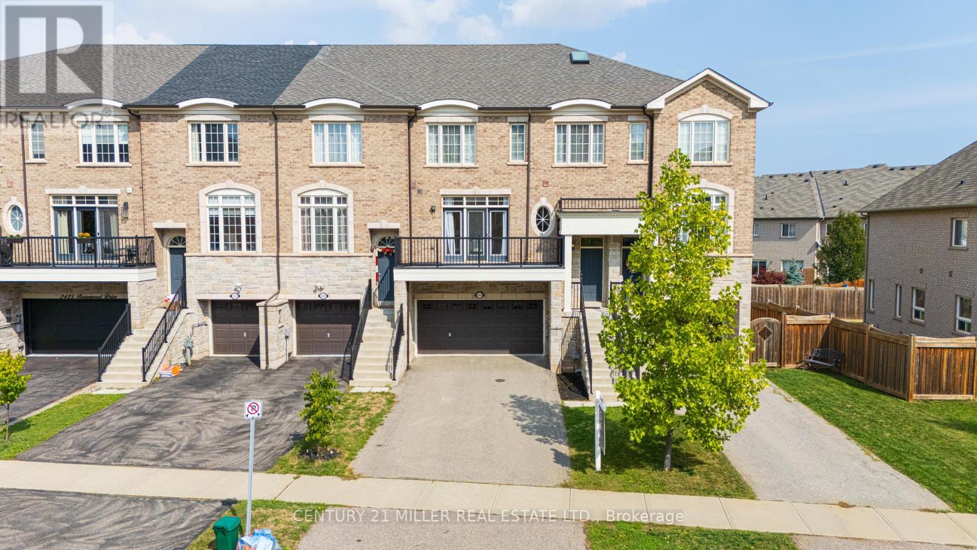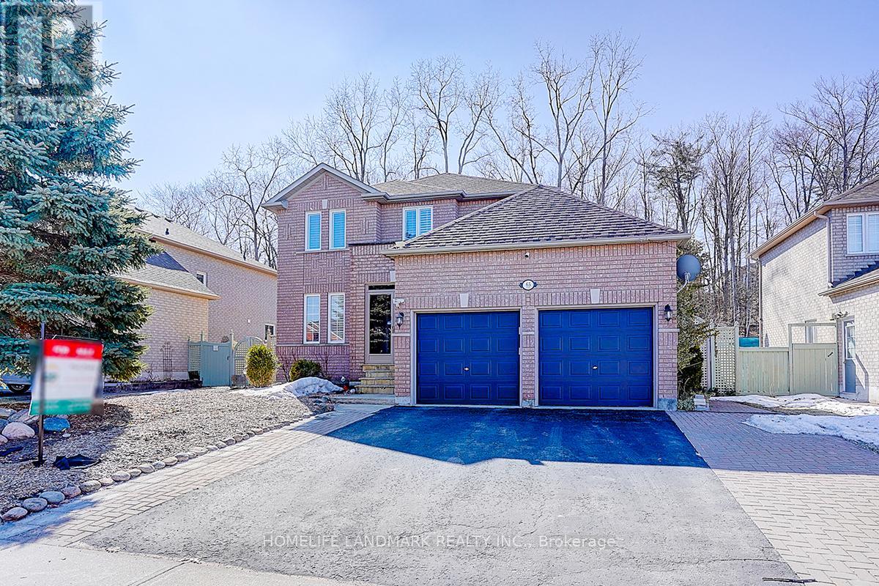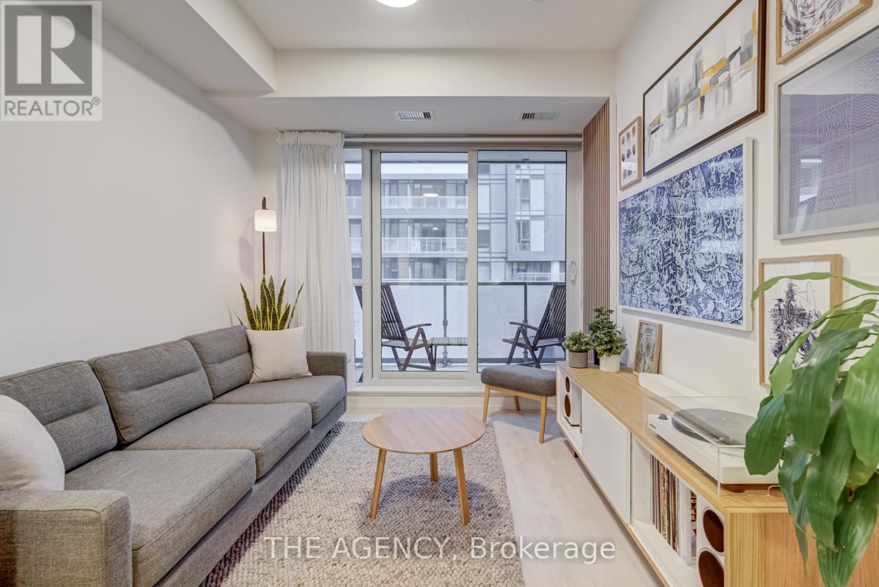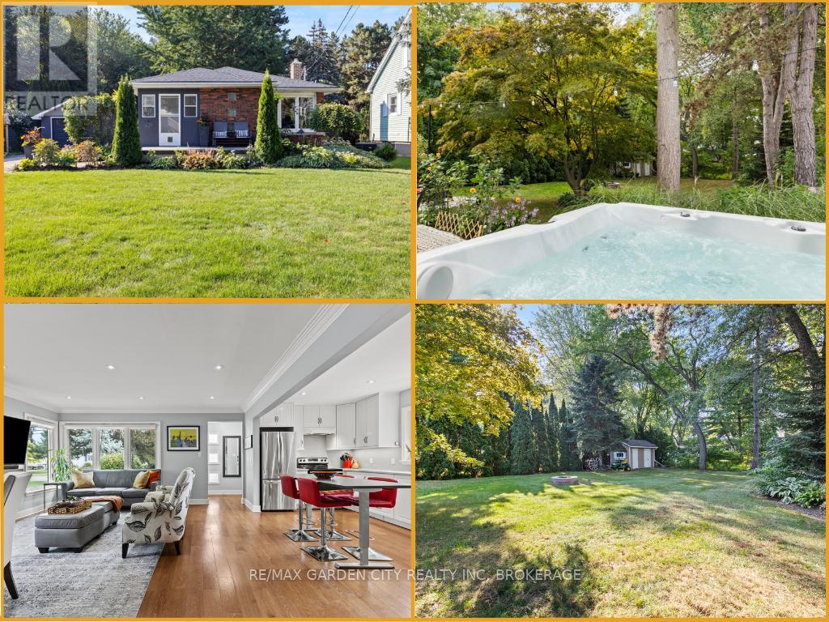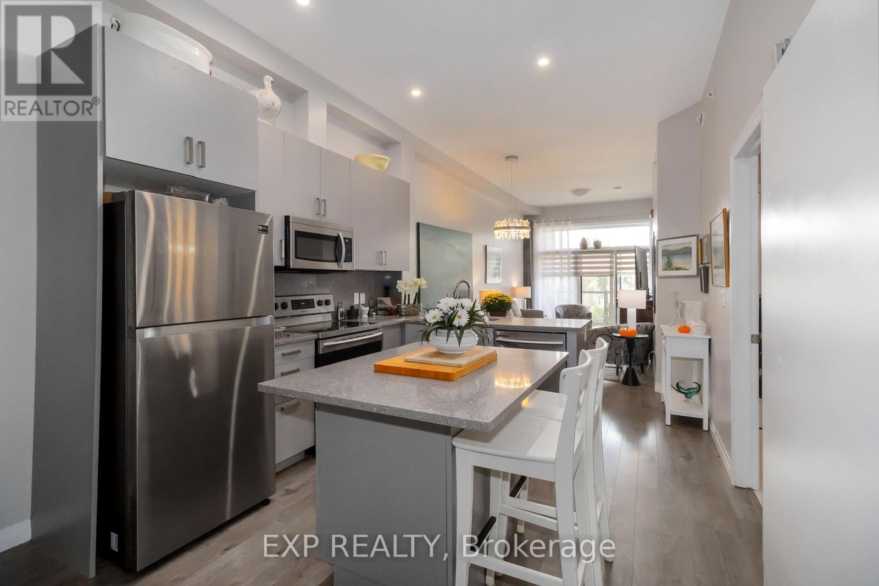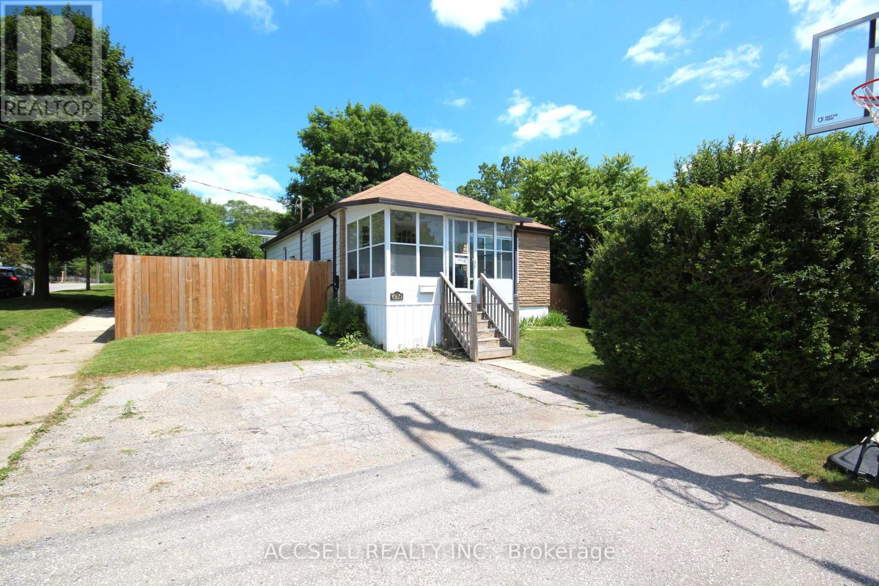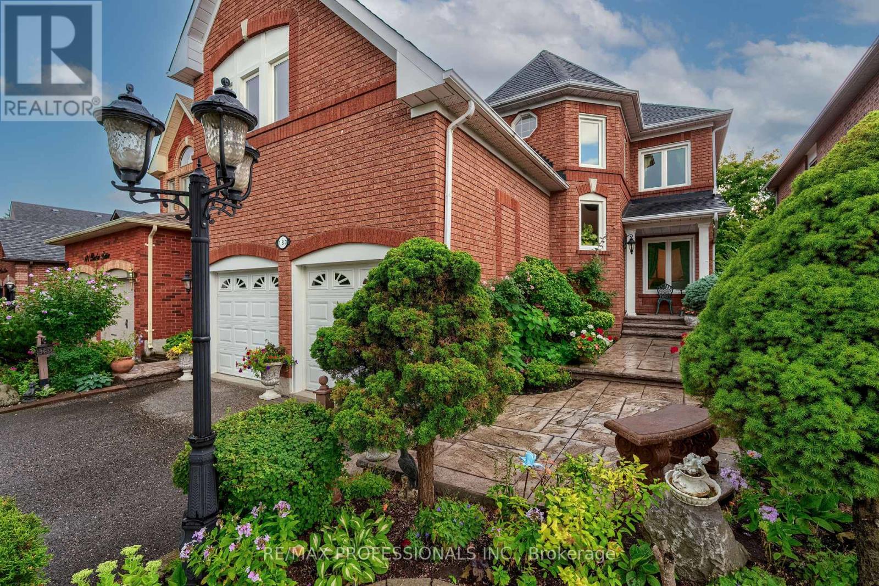Team Finora | Dan Kate and Jodie Finora | Niagara's Top Realtors | ReMax Niagara Realty Ltd.
Listings
2419 Baronwood Drive
Oakville, Ontario
Welcome to this beautifully appointed townhouse offering over 2,000 sq. ft. of bright, thoughtfully designed living space. Rarely found in townhome living. This property includes a double car garage and an extended driveway with parking for four vehicles, ideal for growing families, guests, or multi-driver households. Inside, the main level features a sunlit living room and a cozy breakfast nook, seamlessly flowing into a formal dining area that opens to a private balcony, perfect for morning coffee or evening relaxation. The inviting family room with a fireplace provides a walk-out to the backyard, where lush green space adds a sense of privacy and serenity. Upstairs, the spacious primary bedroom includes a private ensuite, while the two additional bedrooms are connected by a well-designed Jack and Jill bathroom, a smart layout that balances comfort and convenience for families or guests. With its open-concept floor plan, abundant natural light, and location in a highly desirable neighbourhood, this home offers the perfect blend of style, space, and everyday functionality. (id:61215)
15 Birch Grove Drive
Oro-Medonte, Ontario
Walk To The Chairlifts! Walk To The Tee Box! Walk To The Trails! Walk To The Restaurants! Luxe Resort Style Living In This Beautiful Four Bedroom Chalet Literally In The Heart Of Horseshoe. Relax Apres Ski With A View Of The Hills On The Large South-Facing Deck, Or Soothe Those Aching Muscles In The Sauna! Huge 95X165.8 Lot Backs Onto Golf Course. (id:61215)
65 Crimson Ridge Road
Barrie, Ontario
Stunning Detached Home Located in a sought-after neighborhood. Features a double garage with inside entry, hardwood and ceramic flooring throughout, and bright, sophisticated living and dining spaces. The spacious eat-in kitchen includes a breakfast bar, while the large family room impresses with a gas fireplace and soaring cathedral ceiling. Main-floor laundry and powder room add convenience. The primary suite offers a walk-in closet and a spa-inspired ensuite. Step outside to a beautifully landscaped backyard with a stone patio, in-ground sprinkler system. Backing onto a scenic forest and peaceful trail. Offers a rare blend of nature and privacy. Enjoy daily walks under a trees, vibrant fall colors, and a tranquil setting just beyond your backyard. Wilkins Walk Trail Just Behind Backyard and Wilkins Beach Steps Away (id:61215)
102 Romfield Circuit
Markham, Ontario
Well Cared For Rare Large 4 Bedroom Raised Bungalow * Separate Entrance * Covered Porch * Custom Exterior Stucco * Private Backyard Backing Onto Other Homes* Upgraded Kitchen w/ Quartz Countertops* Hardwood Floors Main Level * Freshly Painted * Custom Barn Board & Beams In Rec Room * Above Grade Windows In Basement * Bay Window In Living Room * Updates Include Furnace/Humidifier & AC ( 2020 ) * Roof Shingles * Kitchen * Stucco (2021) * Windows * No Sidewalk * 4 Car Driveway + 2 Car Garage * Does Not Back Onto Tracks (id:61215)
496 Salem Road S
Ajax, Ontario
Beautiful 3-bedroom condo townhouse in one of Ajax's most desirable locations featuring an attached garage, a cozy fireplace, and walkout balconies from both the second and third levels. The home offers a modern kitchen with stainless steel appliances and granite countertops, a common washroom with a standing shower, and a primary ensuite with a relaxing tub. Laundry is conveniently located on the same level as the bedrooms, adding to the homes practicality. Close to schools, parks, shopping, transit, and major highways, this property is perfect for comfortable family living. Tenants pays all utilities. (id:61215)
502 - 34 Tubman Avenue
Toronto, Ontario
Boutique living in the heart of Regent Parks award-winning revitalization! This thoughtfully designed 1-bedroom suite offers modern open-concept living with soaring ceilings and floor-to-ceiling windows that flood the space with natural light.Highlights include a gourmet kitchen with quartz counter tops, custom backsplash, integrated appliances, built-in island with eat-in space, a spacious primary bedroom with double mirrored closet, and a spa-inspired oversized bathroom. Walk out to your large balcony perfect for morning coffee or evening sunsets.Building amenities include a fitness & yoga studio, party & games rooms, rooftop patio with BBQs, pet wash station, children's play area, bike storage, visitor parking, guest suites, and 24/7 concierge.Perfect for first-time buyers or investors looking for a stylish condo in a prime location. (id:61215)
629 Penner Street
Niagara-On-The-Lake, Ontario
Discover the charm and convenience of 629 Penner Street, a cozy bungalow in the heart of Virgil, one of Niagara-on-the-Lake's most desirable communities. Known for its small-town warmth, rural charm, vineyards, orchards, and local markets, Virgil combines convenience with the beauty of wine country. Just minutes from historic Old Town, you'll enjoy world-class wineries, award-winning restaurants, and boutique shops lining the picturesque main street-all without the congestion of peak-season crowds. The charming curb appeal immediately draws you in. Inside, natural light, hardwood flooring, and an open-concept design set the tone. The renovated kitchen features quartz countertops, SS appliances, and a pantry that flows seamlessly into the dining and living areas, ideal for daily living and entertaining. Two comfortable bedrooms and a fully renovated 3-piece bathroom complete the main level. The basement offers two additional bedroom spaces, a sitting area, a 3-piece bath, and a kitchenette perfect for guests, in-law living, or rental income. The walkout basement sets this home apart, leading to a backyard oasis embraced by mature trees, calming sounds of nature, and a bubbling hot tub. From summer evenings sipping wine to autumn's colours and winter nights under the stars, this retreat offers year-round enjoyment you'll love. The location is special: just minutes to Virgil's everyday conveniences, groceries, schools, and parks, yet a short drive to world-class wineries, Old Town's boutique shops, renowned dining, and the Shaw Festival Theatre. Extra features include a single-car garage and double concrete driveway, currently used as a versatile workshop, ideal for hobbyists & DIY projects. At 629 Penner Street, every day feels like a getaway where charm, nature, and convenience come together in one of the world's most picturesque and historically rich destinations. Perfect for downsizers, vacation seekers, or anyone dreaming of serene Niagara-on-the-Lake living. (id:61215)
105a - 85 Morrell Street
Brant, Ontario
Experience modern living in this stylish ground-floor 1-bedroom plus den, 1-bathroom suite, thoughtfully designed for both comfort and convenience. Soaring ceilings and a bright, open-concept layout make the spacious living and kitchen area perfect for entertaining, while sleek contemporary finishes and abundant natural light create an inviting atmosphere. Step out onto the generous private balcony, ideal for enjoying morning coffee or relaxing after a long day. This well-appointed unit includes all appliances, in-suite laundry, and one dedicated parking space for added ease. Currently, the unit is tenanted, with a reliable tenant who is willing to stay making this an excellent option for both homeowners and investors seeking a seamless transition. Residents can take advantage of outstanding shared amenities, including an expansive BBQ patio, perfect for outdoor dining and social gatherings. Conveniently located near the Grand River, Rotary Bike Park, Wilkes Dam, Brantford General Hospital, and an array of popular restaurants, this home offers the perfect balance of modern style and everyday practicality. (id:61215)
478 Mccormick Boulevard
London East, Ontario
Great opportunity to live in this surprisingly quiet up and coming neighbourhood. With major nearby investments including the Factory with the Hard Rock hotel in walking distance the demand for this area is ever increasing. This one floor bungalow has had numerous recent improvements including finished basement in 2025 that has spray foam insulation and a 3 piece bathroom with full tile shower, upgraded electrical service to 200 amp with new panel and electric car charger (rental). New energy efficient heat pump system (rental), the upper portion of the home has added blown in insulation in the walls and ceiling, creating a very efficient home. A new wooden privacy fence at the sides of the home creates a private backyard oasis with plenty of room to enjoy the firepit. Truly a home not to be missed. (id:61215)
30 Faversham Crescent
Toronto, Ontario
Renovated 3 bedroom + basement house for rent in central Etobicoke. Beautifully renovated, solid-brick house with full apartment in the basement. Main floor: brand new kitchen, 3 bedrooms, full washroom, walkout deck from the master bedroom to the large fully fenced, private backyard with shed. Basement apartment: 2 bedrooms, full washroom, washer/dryer, large kitchen with dishwasher, and lots of storage. Great for extended family/in-law suite or airport professionals/contractors. Patio and backyard with landscaping, beautiful stone and new fence, ready to be enjoyed. Quiet crescent. Excellent schools in the area (St. Michael Power). Minutes to major highways, TTC/Go, Airport, shopping. Available from December 1 (potential for earlier move in date). Minimum one year lease. *For Additional Property Details Click The Brochure Icon Below* (id:61215)
183 Barber Drive
Halton Hills, Ontario
Every now and then, a home comes along that simply feels right. From the moment you step inside 183 Barber Drive in beautiful Georgetown South, you'll feel it too. Perfectly positioned in one of the town's most coveted neighbourhoods, this executive, 2600+sf Fernbrook-built 4-bedroom, 3-bathroom residence offers a rare blend of size, warmth, and location. Just a stroll away from top-rated schools, family-friendly parks, the Gellert Rec Centre, an array of shops, and dining for every taste, life here is as connected as it is convenient. Step through the inviting front entrance and into a home filled with light and possibility. The formal living and dining rooms are ready for elegant gatherings, while the spacious family room with its welcoming wood-burning fireplace, hardwood, and pot lights sets the stage for cozy evenings. The large eat-in kitchen, overlooking a private backyard framed by mature trees, is the heart of the home, perfect for laughter-filled breakfasts and summer dinners. Convenient main floor laundry with side door and direct entrance from the garage makes daily routines a breeze. Upstairs, the primary suite offers a peaceful retreat, complete with a walk-in closet and private 5-piece bath. Three additional bedrooms give every family member (or guest) their own space to rest and recharge. The untouched basement extends your lifestyle options, whether it be a home theatre, games area, gym, or creative studio, it's yours to design. This is more than a house. It's morning walks to school, weekends at the park, lingering over dinner with friends, sunny afternoons in the shade under the rear awning on the patterned concrete patio, and quiet nights under the stars in your backyard. It's where comfort meets opportunity and where your family's next chapter begins.Extras: (id:61215)
363 Ravineview Way
Oakville, Ontario
Welcome to 363 Ravineview Way where comfort meets convenience! Come home to this beautifully updated end-unit townhome nestled in a quiet, ravine-side setting. Featuring eat-in kitchen, 3 spacious bedrooms, 2 full bathrooms, a main floor powder room, inside garage entrance and a finished walk-out basement. This home offers the ideal blend of space, function, and privacy for growing families or savvy professionals. Step inside to discover a bright and functional layout designed for everyday living. The main floor boasts an open-concept living and dining area with large windows that flood the space with natural light. The modern kitchen offers both style and functionality, perfect for entertaining or casual family meals. Upstairs, you'll find a versatile family room ideal for a cozy movie night or a fun-filled games room. The primary bedroom features a private 4-piece ensuite, while the two additional bedrooms share another full 4-piece bath, making morning routines a breeze. The finished basement expands your living space even further with a generous recreation area and a separate room thats perfect for a home office, gym, or guest space. Walk out to the private backyard oasis, fenced and complete with space for a garden or outdoor seating area. Located within the highly sought-after Iroquois Ridge High School catchment and close to parks, trails, shopping, and transit, this home checks all the boxes. (id:61215)

