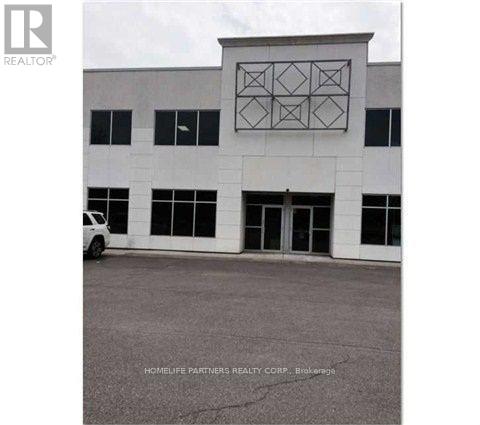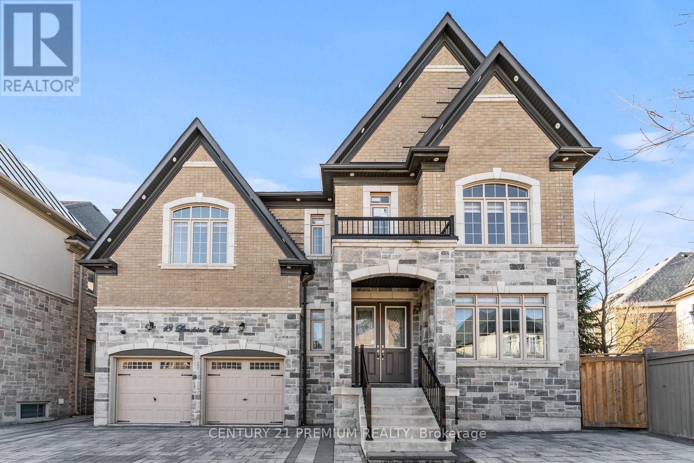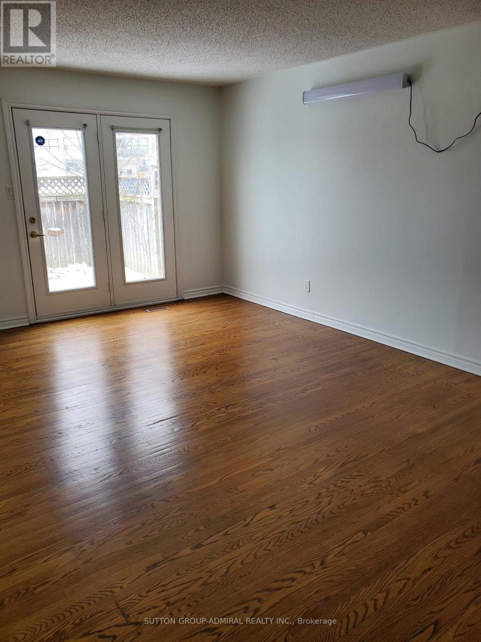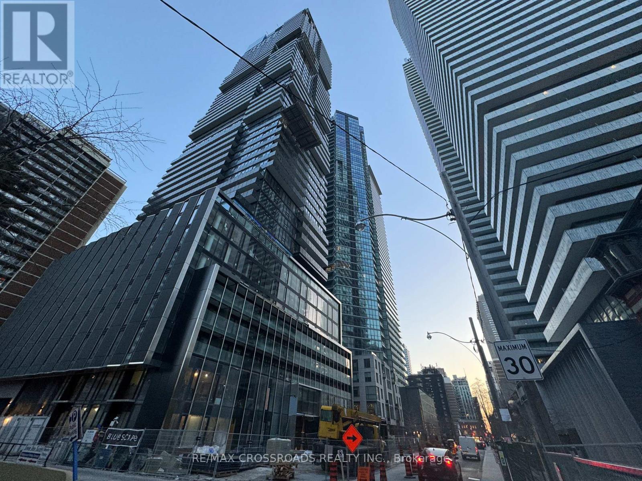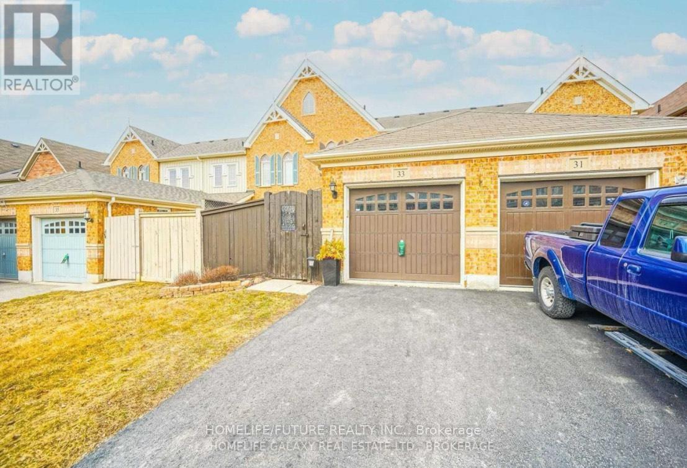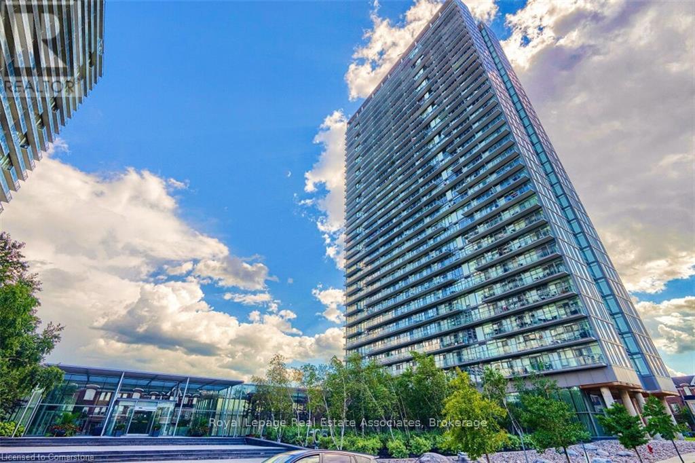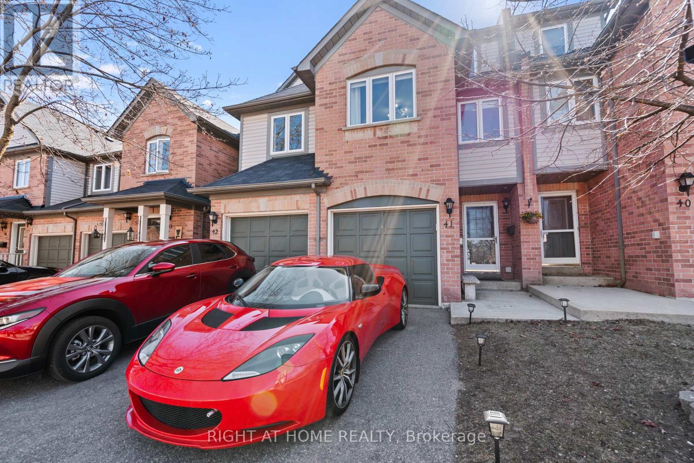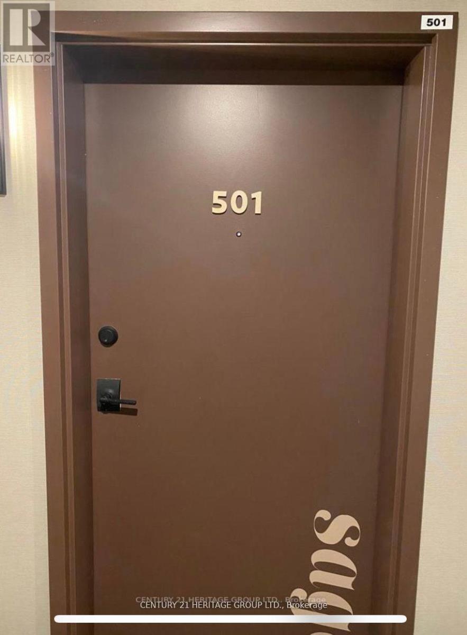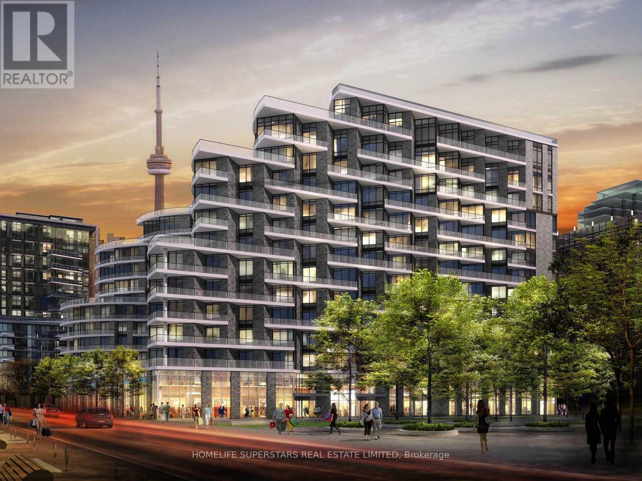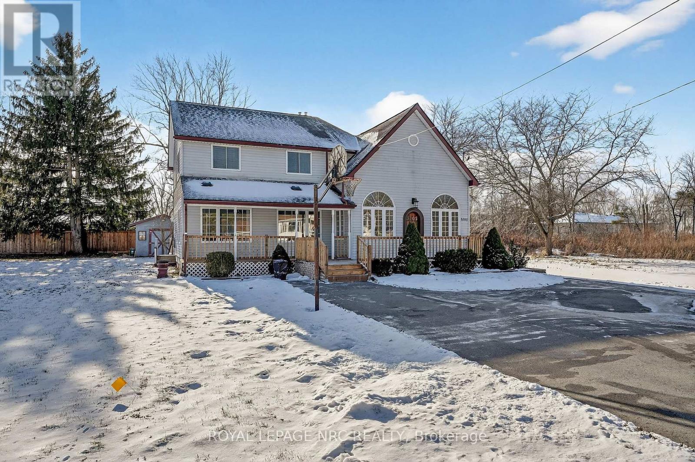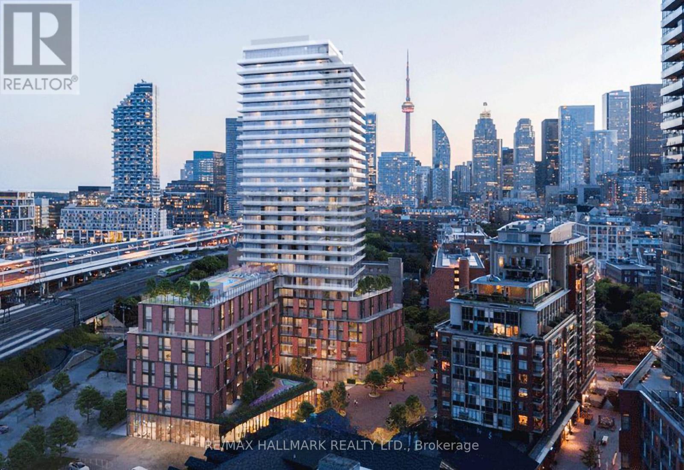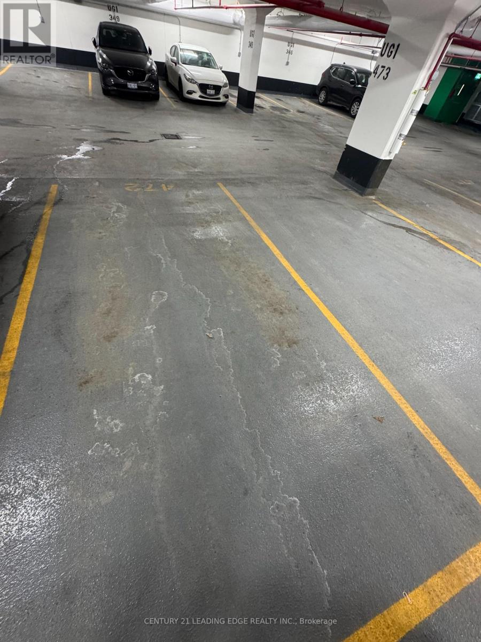Team Finora | Dan Kate and Jodie Finora | Niagara's Top Realtors | ReMax Niagara Realty Ltd.
Listings
4 - 145 Industrial Parkway S
Aurora, Ontario
Amazing unit is a High Traffic Building. 25ft clear height. 5181 sq ft main floor with 1038 sq ft mezzanine .1 drive in shipping door good shipping/transportation and ample on site parking. Air conditioned office area and 200 amp service. Zoning allows for many uses including; warehousing, light manufacturing, and distribution. (id:61215)
18 Landview Road
Brampton, Ontario
Luxury 5-bed, 5-bath home in Vales of the Humber with 4,163 sq ft above grade. Features include a grand open-to-above foyer, 10-ft main floor ceilings, 9-ft ceilings on 2nd & basement, gourmet kitchen with tea/coffee prep area, spacious family room, and office/library. All bedrooms have ensuites. Primary includes spa-style bath & W/I closet. Exterior offers full pot lighting, tandem 3-car garage with 14-ft ceiling & side entrance, no sidewalk, interlocked driveway, and landscaped backyard with fire pit. Two basement entrances, including direct access from the mudroom/laundry-great for future in-law suite potential. Newly built & meticulously maintained. Entire Home! (id:61215)
7 Townhouse Crescent
Brampton, Ontario
Well-maintained 3-bedroom townhouse for lease with a functional layout and bright living spaces. The main floor features an open-concept living and dining area with walkout to a private fenced backyard. Finished basement offers additional living space, ideal for a rec room or home office.Updated kitchen with modern finishes. Spacious bedrooms on the upper level, including a primary bedroom with a closet. Two parking spaces included.Convenient location close to public transit, schools, parks, shopping, and major highways, making it ideal for families and commuters. (id:61215)
501 - 45 Charles Street E
Toronto, Ontario
1 + Den South Facing Unit, Bright, 9' Ceiling, Floor to Ceiling Windows, Great Amenities, 24hr Concierge, Conveniently located near Bloor/Yonge. (id:61215)
33 Warnford Circle
Ajax, Ontario
Awesome Freehold Townhome In Northeast Ajax! Features Hardwood Floors On Main, Open Concept Living, California Shutters, Upgraded Kitchen With S/S Appliances, Backsplash, Large Breakfast Area Walk Out To Patio/Deck. Large Master Retreat With 4Pc Ensuite, His And Her Closet. Garage Access From Inside. Shows Extremely Well! This Is A Definite Must See At This Price..** No Smoking** Tenant to Pay 100% Utilities. (id:61215)
2206 - 105 The Queensway
Toronto, Ontario
Unmatched views and an unbeatable location define Suite 2206 at NXT Condos. Perched on the 22nd floor, this bright and modern 1-bedroom, 1-bathroom residence boasts breathtaking 270-degree views of the lake and city skyline, creating a stunning backdrop for unforgettable sunsets. The well-designed interior features hardwood flooring throughout, full-size stainless steel appliances, in-suite laundry, and a spacious private balcony that extends the living space outdoors. The suite also includes one parking space, adding everyday convenience to this exceptional offering. Residents enjoy an impressive collection of resort-style amenities, including indoor and outdoor pools, two fully equipped fitness centres, a tennis court, sauna, rooftop deck with BBQ area, media room, party room, games room, concierge service, guest suites, and ample visitor parking. Ideally located just steps to the streetcar, with quick access to High Park, Sunnyside Beach, the Martin Goodman Trail, and major highways, this is elevated urban living at its finest. (id:61215)
41 - 2088 Leanne Boulevard
Mississauga, Ontario
Fully furnished, renovated townhome offering approximately 1,624 sq. ft. of living space with a custom layout. Features include an open-concept main floor, upgraded kitchen with quartz countertops, backsplash, under-cabinet lighting, under-mount sink, and stainless steel appliances. LED lighting and pot lights throughout main living areas. Entryway finished with tile flooring and updated light fixture. Stucco ceilings removed in kitchen and living room. Freshly painted throughout, including loft, bedrooms, bathrooms, and finished basement.Finished basement provides additional flexible living space. Smart light switches and smart garage door opener included. Additional improvements include updated plumbing in kitchen and bathrooms, gas line for BBQ and fire pit, and garage shelving.Low-maintenance backyard with artificial turf. Convenient location with quick access to highways, shopping, restaurants, places of worship, and medical clinics. Note: Carpets will be professional cleaned and shampooed before new tenant takes possession (id:61215)
501 - 4 Spice Way
Barrie, Ontario
Spacious Brand New 3 Bedroom 1276 Sq Ft Corner Bright Unit Located Walking Distance To Mapleview Go Station, School And Green Spaces. Large Bedrooms, Open Concept Kitchen, Wide Balcony, Breakfast Bar, Dining Wide Foyer, 9Ft Ceilings With Spacious Closets. Residents Are Granted Access To Amenities Such As A Community Gym, Kitchen With A Unique Library For Cooking Needs. (id:61215)
901 - 1 Edgewater Drive
Toronto, Ontario
Tridel's Waterfront Luxury Condo! "Aquavista At Bayside"! This Upscale Lake Front 1 Bedroom+Den Features Designer Kitchen Cabinetry With Stainless Steel Appliances & Stone Counter Tops. Bright Floor-To-Ceiling Windows With Laminate Flooring Throughout Facing Lake Views. A Spacious Sized Master Bedroom With Glass Sliding Doors. Steps To Toronto's Harbourfront, Restaurants, Cafes, Union Station, The Financial District, St. Lawrence Market & Distillery District. 2 Balconies With relaxing Lake Views, New Marche Leo's grocery store coming to ground floor. Steps to George Brown College. (id:61215)
3205 Poplar Avenue
Fort Erie, Ontario
3205 Poplar Avenue is a Colonial style house full of character and charm, featuring a large living room with warm wood wall and beam on vaulted ceilings, many wooden accents, and a stunning two-sided wood-burning fireplace. This four-bedroom, two-bathroom home is sure to impress with numerous recent improvements, including a new 2025 HVAC furnace and air conditioning, new 2025 front and back decks, updated upstairs vinyl flooring throughout, resurfaced wooden floor and stairs with added railing as per OBC, and fresh paint. House is located in a well-established Historical Ridgeway neighbourhood, with wooden gazebo. Large garden shed with a permit can be transferred to one car garage. This home offers a peaceful setting while being just minutes from the lake and beaches, and a short drive to Niagara Falls. (id:61215)
1111 - 35 Parliament Street
Toronto, Ontario
Set in Toronto's Iconic Distillery District. Experience Refined Urban Living at The Goode Condos by Graywood Developments. This Warm and Inviting 1-Bedroom Suite Offers An Open Concept Living/Dining Space With Floor To Ceiling Wrap-Around Wall Of Windows. North East Views With Lots Of Natural Lighting. Thoughtfully Designed Space, The Smart, Open Layout Feels Airy And Efficient, With No Wasted Space. Sleek, Modern Kitchen With Beautiful, Integrated Built-in Appliances and Contemporary Finishes, Quartz Countertop And Backsplash. Walk Out To Huge Wrap-Around Balcony With Sweeping Views Of The City And Overlooking The Historic Distillery Buildings. This Suite Captures The Energy of Downtown While Providing a Cozy Retreat Above It All. Steps to Cafes, Restaurants, Boutiques, and the Historic Cobblestone Streets of the Distillery District. Commuting Is Easy With Streetcar Access, the Future Ontario Line, And Quick Routes To The DVP and Gardiner. Enjoy Premium Building Amenities Including a Fitness Centre, Yoga Studio, Outdoor Pool, Co-Working Lounge, and 24-Hour Concierge. Experience Life in One of Toronto's Most Vibrant Neighbourhoods and Discover This Exceptional Urban Home. CHECK OUT THE VIDEO. (id:61215)
Parking Spot Ug1 #472 - 2545 Simcoe Street N
Oshawa, Ontario
Underground Heated Parking Spot Available Immediately. Close to Elevators and Stairs. 1 Year Lease Term (id:61215)

