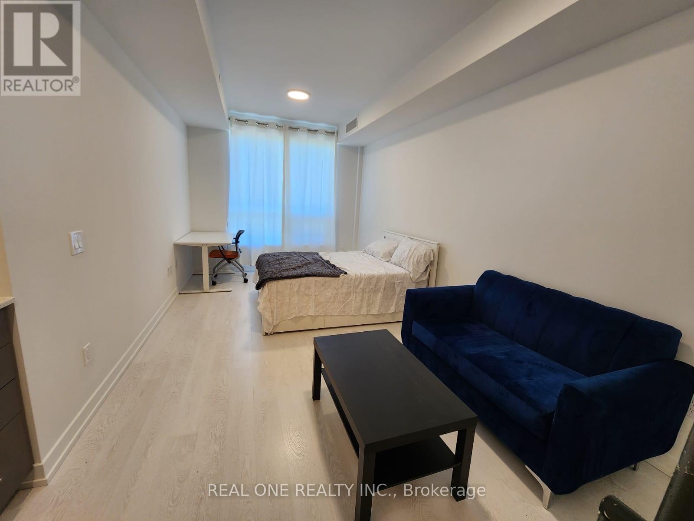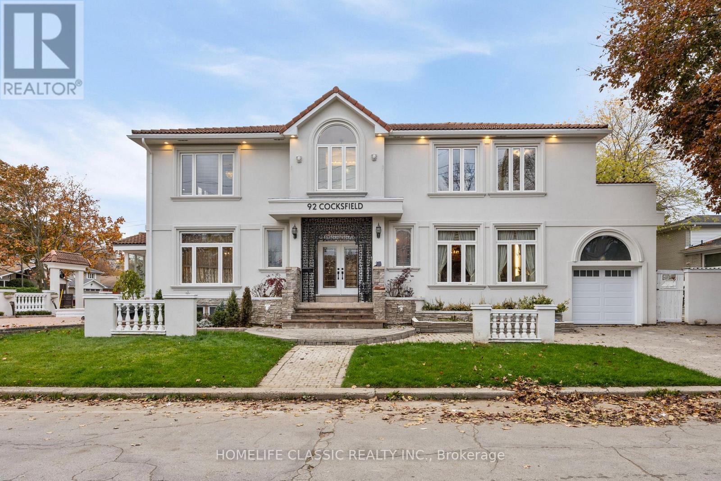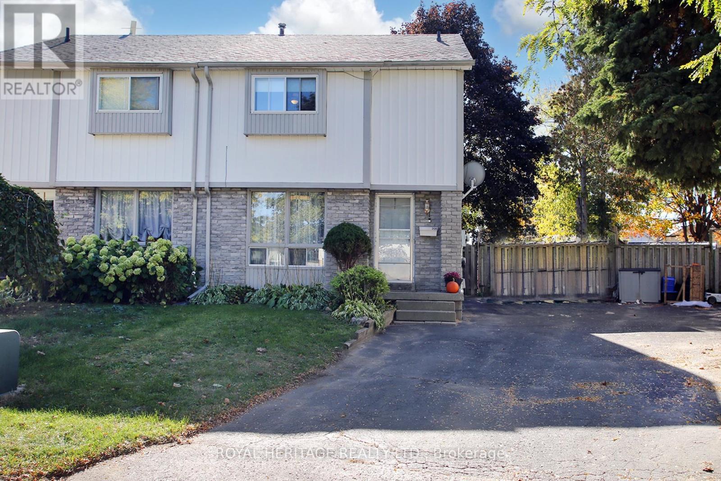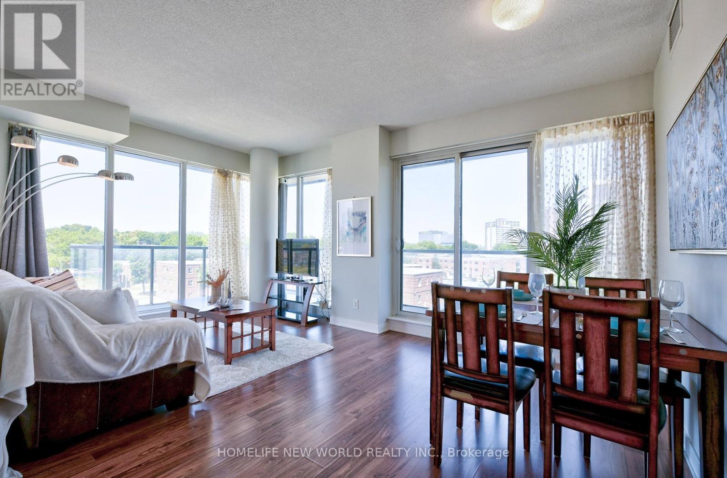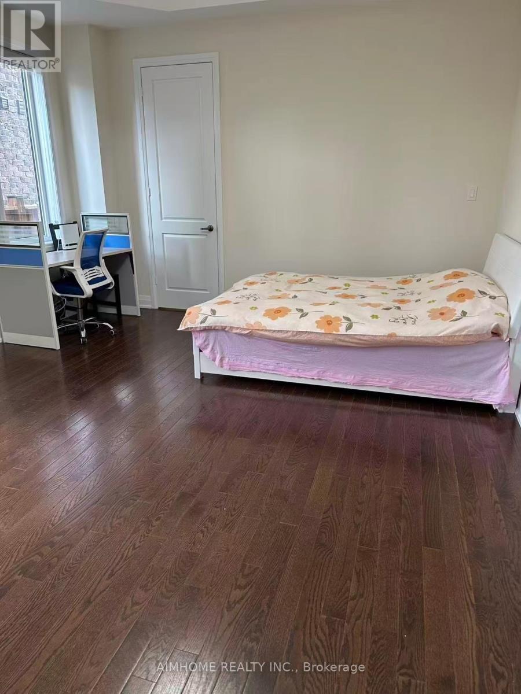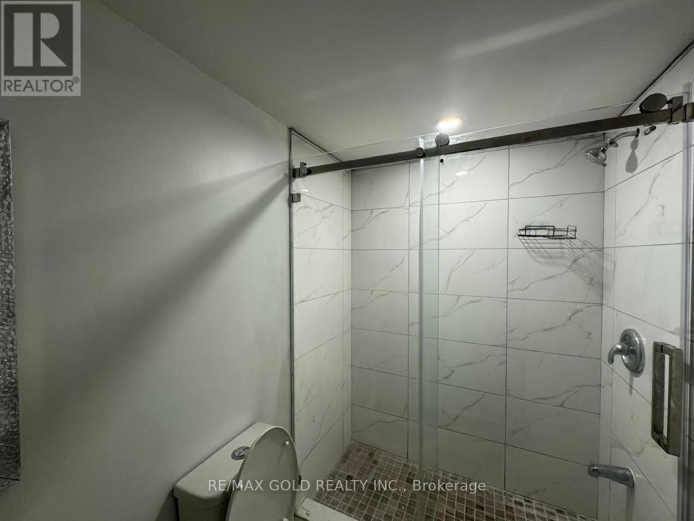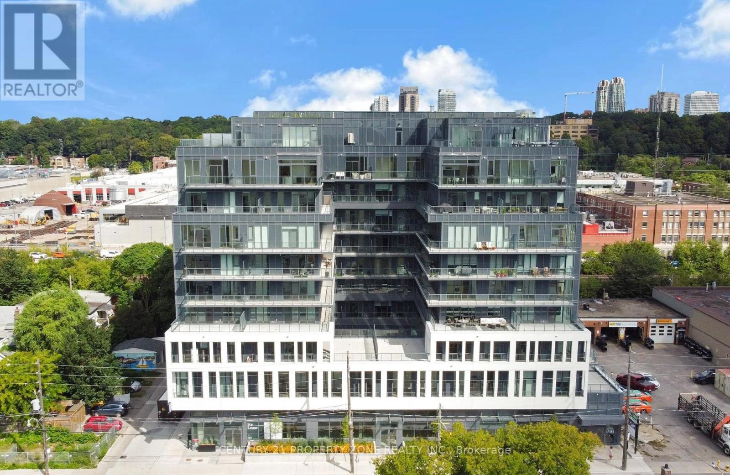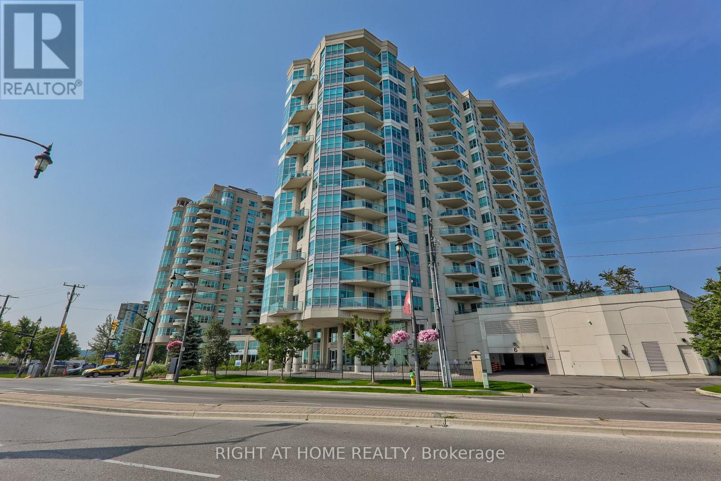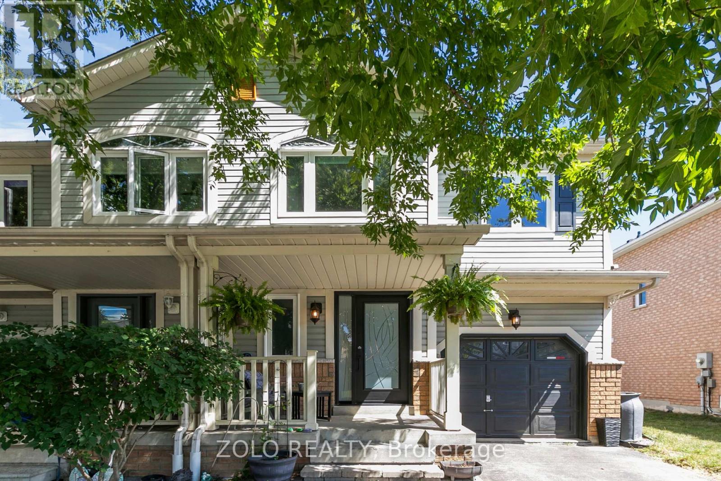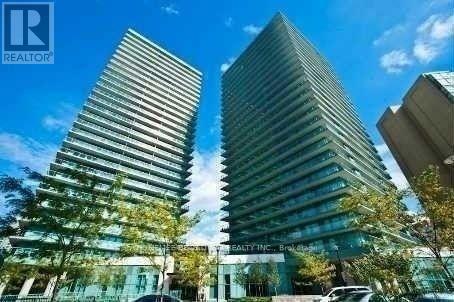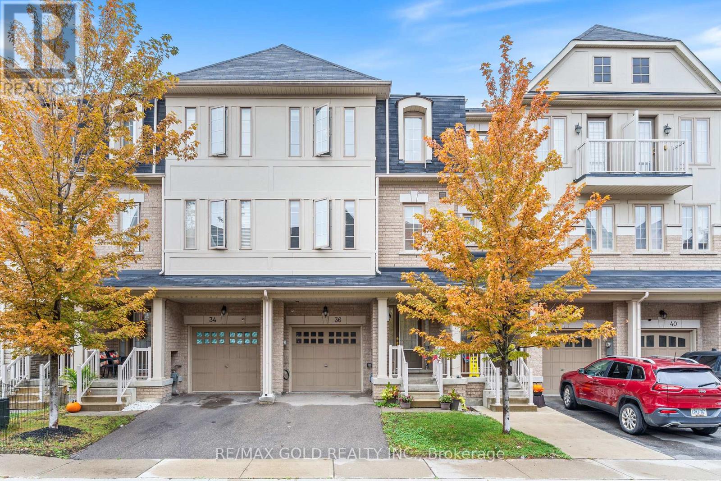Team Finora | Dan Kate and Jodie Finora | Niagara's Top Realtors | ReMax Niagara Realty Ltd.
Listings
509 - 415 Main Street W
Hamilton, Ontario
Furnished****Student Welcome!** Both Long term or Short term will be considered! ***Free high speed Internet included in the rent!! Furnished with double bed, couch, desk,chair,coffee table and night stand! 1 Year NewStudio Unit at WestGate Condo! Insuite washer and dryer! Laminate flooring throughout. Kitchen with stone counter and ss appliances. Perfect size for single working professional or student. 10 mins direct bus to McMaster University from your door steps.walkable to four neighbourhood parks: Victoria Park, Hill Street Park, Jackson Playground and Cathedral Park. Grand Two-Storey Lobby, Virtual Concierge, Mailroom, Parcel Pickup, Dog-Washing Station, Community Garden, Rooftop Terrace with Study Rooms, Private Dining Areas, Barbecues, Shaded Seating, Yoga Space and a Party Room.Available immediately. (id:61215)
92 Cocksfield Avenue
Toronto, Ontario
Welcome to this spacious and beautifully designed home, offering approx. over 4,000 sq. ft. of living space (plus basement) - perfect for family life, entertaining, and creating lasting memories. From the moment you step inside the grand double-storey foyer, the solid oak staircase and bright, sun-filled rooms make you feel right at home. The renovated kitchen is built for busy families and home chefs alike, featuring two double sinks, two ovens, a gas cooktop, and double glass doors leading to a convenient enclosed garbage room. Gather everyone in the large dining room, perfect for holiday dinners and celebrations. Enjoy two sunrooms and two outdoor patios-wonderful spaces for morning coffee, playtime, or relaxing together. Upstairs, the primary bedroom includes French doors to an adjoining room-great for a nursery, office, or quiet reading space-plus a Juliet balcony, his-and-hers closets, and a lovely 4-piece ensuite. Bedrooms 4 and 5 share a Jack-and-Jill bathroom, and Bedroom 4 also opens to a balcony overlooking one of the patios. With plenty of space for everyone, this home is truly designed for comfort, connection, and family living. (id:61215)
205 Northminster Court
Oshawa, Ontario
Discover the Charm of this North Oshawa's much desired Centennial Neighborhood. This 3+1 Bedroom 2 Storey Semi Detached Home is on a much desired Court Location, with a Large Pie Shaped Lot Backing onto Russett Park. The Main Flr Living Rm with Fireplace and a Sliding Glass Walk-Out to a Newer Wood Deck. Upstairs You'll Find Three Bedrooms and a 4pc Bathroom. Partly Finished Basement Offering a Potential Recreation Room and a 4th Bedroom. Conveniently located near Sunset Heights School, Durham College, Ontario Tech University, Parks, Shopping, and Transit, Recent Updates include New Furnace/CAC in May of 2024,and New Appliances in 2025 and Updated Breaker Panel. (id:61215)
505 - 260 Sackville Street
Toronto, Ontario
Very Bright Corner 2 Bdrms, 2 Full Bath Unit In Heart Of Down Town Toronto, Face North East view, face to the Park. Walking Distance To The Eaton Centre, TMU, St. Lawrence Market, Schools, Numerous Amenities Conveniently Located. Park, Olympic Size Aquatic Centre Across Street. 2 mins to D.V.P, 9' Ceiling, Floor to Ceiling Windows. Offer be reviewed on November 20, 2025, registered by 5pm, seller reserved rights to take bully offer without further notice, 5% Bank Draft Deposit. (id:61215)
Room 1 Main Floor - 1385 Military Trail
Toronto, Ontario
Furnished 1 Bedroom with Bathroom unit with Parking. Share use of a huge Backyard and Laundry-bedroom with a Window and a Closet. 5-minute Walk to the University of Toronto Scarborough Campus. Ideal for Students or families. Fabulous Location, Near U Of T Scarborough Campus, Centennial College, and Pan Am Centre, W/Quick Access To Hwy 401. All utilities and Internet are included. (id:61215)
B - 916 Magdalena Court
Kitchener, Ontario
Beautifully renovated two-bedroom basement apartment, offering a bright and spacious living and dining area filled with natural light, a modern kitchen with full appliances, and a private entrance for added comfort. Boasting beautiful curb appeal, this home features a professionally finished concrete driveway, stamped concrete walkways, and lush perennial gardens that lead to a spacious back concrete patio. Additional highlights include new vinyl flooring, recessed pot lights, fresh paint throughout, and an in-suite washer and dryer. Nestled in a welcoming court location, this home is ideally situated close to highways, transit, shopping, parks, schools, and many more amenities. One Parking is available with basement apartment (id:61215)
512 - 500 Dupont Street
Toronto, Ontario
Welcome to this well-designed studio suite at Oscar Residences, located in Toronto's desirableAnnex neighbourhood. This modern, north-facing unit features 9-foot ceilings, floor-to-ceilingwindows, and a Juliet balcony that allows for ample natural light throughout the day.The open-concept layout includes a functional kitchen with integrated appliances, quartzcountertops, and contemporary finishes. The main living area offers flexibility for bothliving and sleeping arrangements, making it ideal for students, young professionals, orinvestors seeking an efficient use of space.Residents enjoy access to a range of building amenities, including a fitness centre, theatrelounge, chef's kitchen, outdoor terrace, meeting rooms, and pet lounge.Conveniently located just steps from Dupont Subway Station, University of Toronto, GeorgeBrown College, Casa Loma, and nearby shops, restaurants, and cafes. (id:61215)
409 - 6 Toronto Street
Barrie, Ontario
WaterView Condominiums - Experience stunning, views of Kempenfelt Bay from this beautifully upgraded "Clearwater" model suite - directly across from the beach and boardwalk and trails. Offering 1,358 sf of elegant living space, this 2 bedroom home features rich, cherry flooring, soaring 9' ceilings, and expansive windows that fill the rooms with natural light. The open concept kitchen includes a raised breakfast bar - perfect for casual dining or entertaining - while the cozy living room with its corner FP creates a warm, inviting atmosphere. The front den provides an ideal space for a home office or entertainment area, and the spacious balcony offers a peaceful retreat with exceptional views. Property has extensive landscaping. This suite includes an exclusive-use locker and a premium owned parking space adjacent to the entrance door. The building offers 2 Guest suites, party/games room, heated indoor pool, sauna, hot tub, fitness centre. Steps to downtown dining, entertainment, shopping. (id:61215)
31 Channel Drive
Whitby, Ontario
Location, Location, Location! This stunning 3-bedroom, 3-bath semi-detached home is nestled in the highly sought-after neighborhood of Whitby Shores. Beautifully maintained and thoughtfully updated, its just steps from parks, scenic walking trails, and great shopping. A commuters dream with easy access to the GO Train and Hwy 401. Inside, you'll find a bright, inviting layout with numerous upgrades. The kitchen boasts modern cabinetry, built in coffee bar and stainless steel appliances, while the refinished hardwood floor adds timeless charm. Major updates include new windows (2017), patio and front door (2024) roof (2018), and a gorgeous cedar deck (2020) perfect for entertaining in the spacious backyard. The fully finished basement offers an ideal retreat for movie nights or relaxation, complete with a stylish and modern wet bar. The large primary suite features his-and-hers closets and large windows that bring in the sunshine. Bathrooms have been refreshed with stylish fixtures, adding a touch of luxury throughout. This home is truly turnkey, just move in and enjoy! Buyer and agent to verify all taxes and measurements. Quick Closing! Offers Anytime! (id:61215)
411 - 5500 Yonge Street
Toronto, Ontario
Prime North York Location. Immaculate 1Br+Den 735 Sf Large Unit With Open Concept & Large Windows, Bright & Spacious, Laminate Flooring, High Demand Pulse Complex W/Unobstructed View Of Yonge /Finch. Steps To Subway Entrance, TTC, Go Transit, Viva, Yrt, Etc. Shoppers Drug Mart, Grocery, Banks, Restaurants All Within Walking Distance. 24 Hr Concierge, Games Rm, Guest Suites, Gym, Party, Meeting Rm+Rec Rm. Lots Of Visitors Parking. (id:61215)
36 Kayak Heights
Brampton, Ontario
Beautiful 3-storey townhome with a finished basement rec room in a highly sought-after family-friendly neighborhood. This well-designed home features 3 bedrooms, 3 washrooms, stainless steel appliances, tall kitchen cabinets, and a built-in garage. The generously sized primary bedroom includes large windows and a walk-in closet, while three additional bedrooms provide flexible space for family, guests, or a home office. Conveniently located minutes from Turnberry Golf Club, Trinity Common Mall, schools, parks, bus routes, and Hwy 410, with Heart Lake Conservation Area and Toronto Pearson Airport just a short drive away. An excellent opportunity for first-time buyers or investors book your private showing today! (id:61215)
1503 - 3220 William Coltson Avenue
Oakville, Ontario
Welcome to Upper West Side Condos! Brand new, modern and stylish 1-bedroom suite with west exposure and beautiful sunset views from the balcony. Includes 1 parking space and 1 locker. Features an elegant open-concept layout with premium finishes, stainless steel appliances, quartz countertops, laminate flooring, Smart Connect home technology, keyless entry, 9-ft ceilings, and in-suite laundry. Experience luxury living enhanced by modern-style amenities, including a state-of-the-art fitness centre, party/meeting room, co-working lounge, rooftop BBQ terrace, pet wash station, visitor parking, and 24-hour concierge. Ideally located within walking distance to Longo's, Superstore, Walmart, LCBO, restaurants, and retail shops, and minutes to Sheridan College, Oakville Trafalgar Hospital, Highways 403 & 407, and public transit. Internet included in condo fees. A must-see for professionals, investors, or a first-time homebuyer seeking upscale living in North Oakville! (id:61215)

