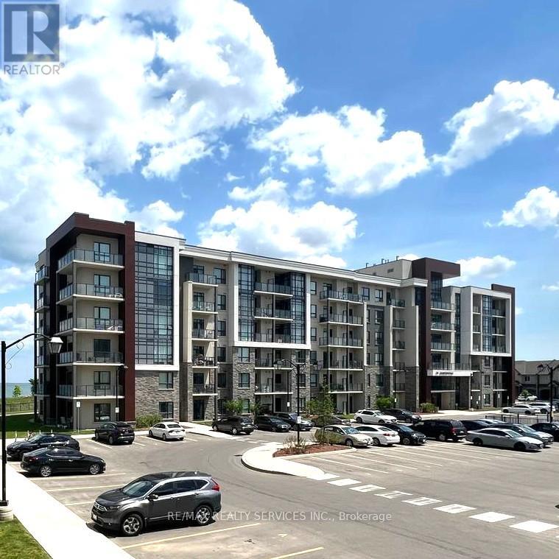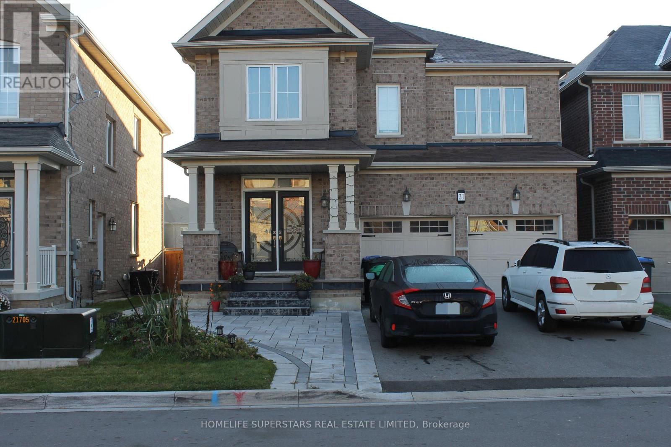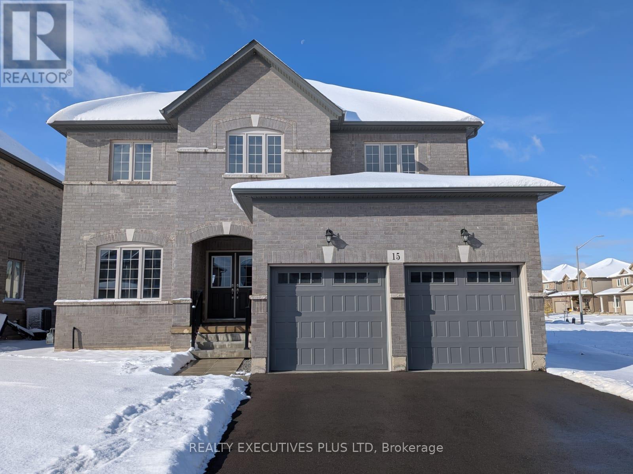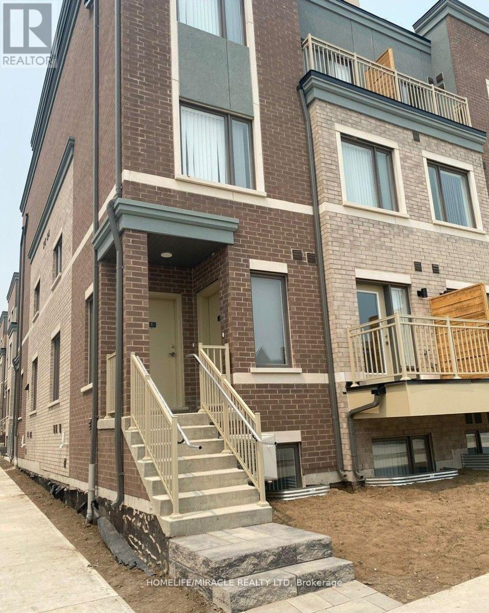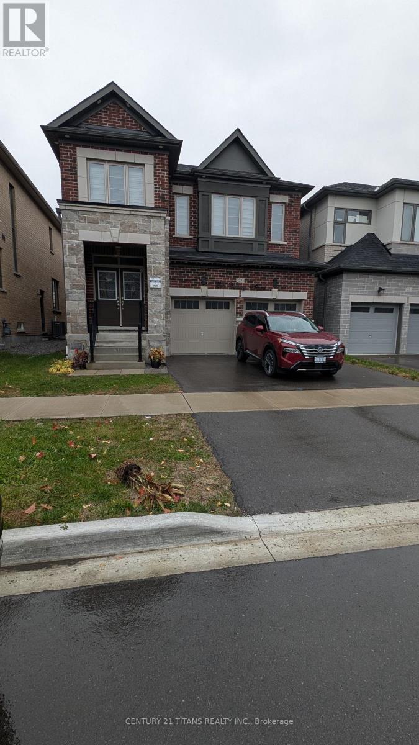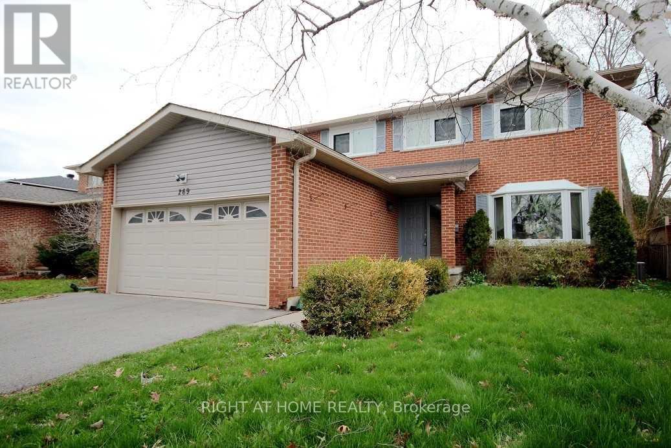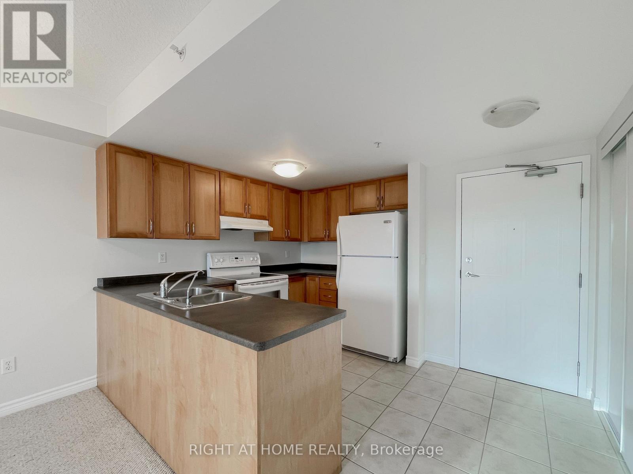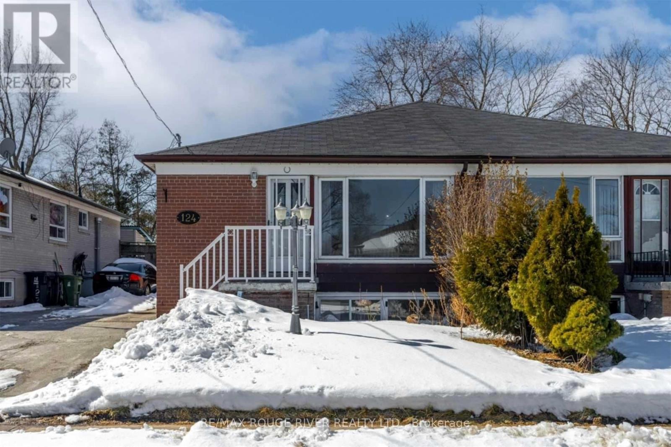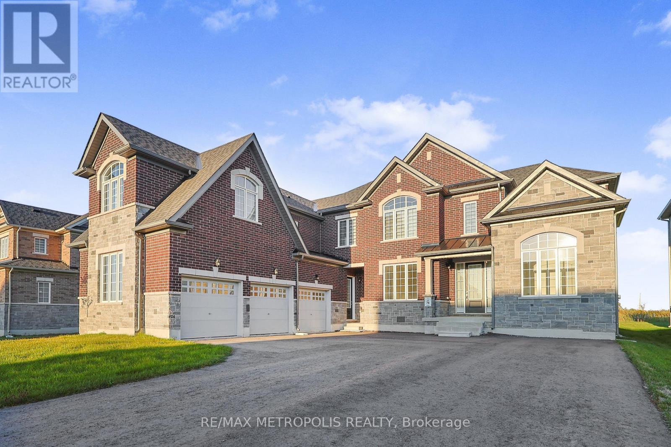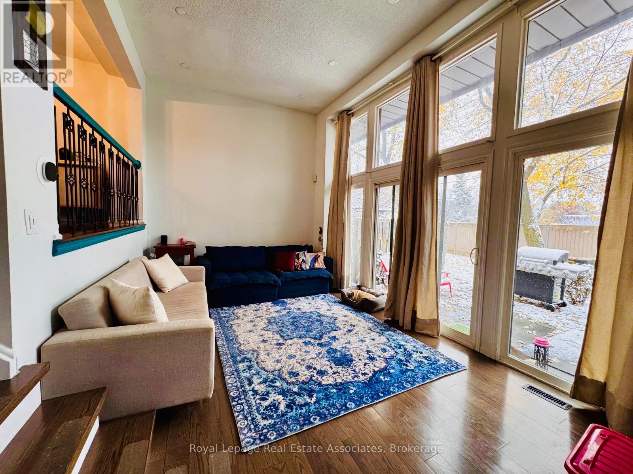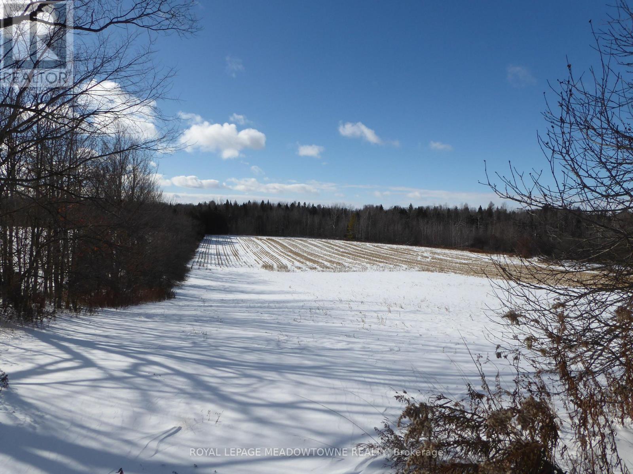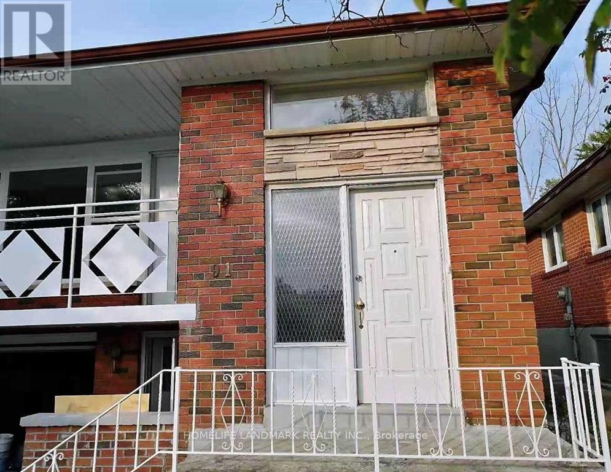Team Finora | Dan Kate and Jodie Finora | Niagara's Top Realtors | ReMax Niagara Realty Ltd.
Listings
236 - 125 Shoreview Place
Hamilton, Ontario
Beautiful lakeside condo at the prestigious sapphire! FURNISHED & ready to move in condo featuring ample natural light! High ceilings, granite countertops, stainless steel appliances, laminate flooring, underground parking & more! Condo features secure lobby, private party room w/ kitchen & lake views, gym, bikes storage & roof top patio. Close to all amenities and transit. Going Soon! (id:61215)
21 Iguana Trail
Brampton, Ontario
2017 built. Premium 131 ft. deep lot Situated near Mayfield and Mclaughlin this well kept , clean modern comfort home boasts four bedrooms (plus pooja room), Five bathrooms. Stainless steel appliances, Gas stove, double garage driveway, 7 car parking, making it an ideal home for a sizable family. 5 pcs ensuite in primary room. DD glass entrance with interlocking . All rooms have attached washrooms and walk-in closets. 2828 sq Ft Property. .Pergola, Interlocking and (((Legal basement registered with city))) Covered deck in the backyard. NO SIDE WALK.131 feet deep lot. (id:61215)
15 Venture Way
Thorold, Ontario
Brand New Never Lived In Amazing All Brick Detached Home on a 50 ft wide lot! This is the opportunity to move into a brand new home with upgraded features without the wait! The wonderful layout has maximized the opportunity for an abundance of sunshine. The open concept kitchen and familyroom is enhanced by the cathedral ceiling creating great space for entertaining and family time. The four bedrooms upstairs are highlighted by the primary bedroom with a lavish ensuite and two walkin closets. The lower level future potential was well considered when the builder added a separate private entrance and the windows allow more natural light. The finished full bathroom in the lower level is waiting for the new owner to design the rest of the additional living space to address their own personal requirements. Don't miss out on new, upgraded, inviting, family neighbourhood! (id:61215)
2 - 260 Twelfth Street
Toronto, Ontario
Stunning 2 bedroom, 2.5 bath END UNIT stacked townhome available near Lakeshore/Kipling in the vibrant area of south Etobicoke. This beautiful home features 9 ft ceilings on the main floor, open concept living/dining room with extra windows as a corner unit. Large kitchen complete with a pantry. Plenty of storage space and ensuite laundry. Enjoy outdoor BBQ on the balcony with BBQ gas hook up. Amazing location with short walk to lake Ontario, the waterfront trail, 24 hours grocery store. Easy access to to public transit and quick drive to Gardiner, QEW and Hwy 427. One underground parking space included. Available for lease as of Dec.1, 2025. Tenants to pay all utilities plus hvac and water heater tank rental $45.00/month. (id:61215)
27 Vickery Street
Whitby, Ontario
New legal Basement apartment in brand new area. this 2 bedroom plus den approx 900 sqft features laminate floors and pot lighting throughout. Quartz countertop with exhaust fan. 3 Piece bath and separate laundry area with extra storage space under the stairs. The den can be used as storage, an office, or even another bedroom. Suitable for a couple, this smart layout offers a comfortable living area and a functional kitchen, all in a clean, well-maintained space. Located in a family-friendly neighbourhood with easy access to transit, walk to micklefield park minutes to highway 412, highway 401, highway 407, shopping, schools, everyday amenities and more!!!! (id:61215)
269 Manchester Drive
Newmarket, Ontario
Large 4 Bedroom Home, Close To Parks, Schools, Shops & Nature Trails. Many Upgrades happened within past three years: Asphalt Driveway, Central Air. All Interior Doors & Hardware, Windows, Hardwood Floors, Bathrooms, Paint... Roof In 2017, High Ceiling Basement To Add More Living Space, Back Deck With Fenced Private Yard. A Must See! (id:61215)
409 - 41 Goodwin Drive
Guelph, Ontario
Perfect for first-time buyers or downsizers seeking comfort and convenience in Guelph! This bright and spacious penthouse-level 1-bedroom, 1-bathroom condo offers a large open-concept floor plan filled with natural light. The well-designed kitchen provides ample cabinetry and counter space, overlooking the inviting living area with a walkout to your private balcony - ideal for relaxing or entertaining. Enjoy the peace and privacy of the top floor while being just steps to shops, restaurants, and everyday amenities. With quick access to Highway 401 and nearby hiking trails, plus one surface parking space included, this move-in-ready condo blends space, style, and location - the perfect place to start your next chapter or simplify your lifestyle. (id:61215)
124 Overture Road
Toronto, Ontario
Stunning Semi-Detached Bungalow on a Premium 150 ft Lot! This home is move-in ready, offering a perfect blend of elegance and functionality. Open concept layout featuring 3 spacious bedrooms, a bright solarium/sunroom overlooking a magnificent ravine view, perfect for relaxing or entertaining. This rare gem combines style and space all on a premium lot with a natural backdrop! (id:61215)
35 - 108 Golden Meadows Drive
Otonabee-South Monaghan, Ontario
Welcome to this exceptional family estate, where refined elegance meets everyday comfort all set against a backdrop of natural beauty available for lease. Beautifully located in the gated community of Riverbend Estates and nestled on a premium 75 x 150 lot. From the moment you arrive, you'll appreciate the care and attention starting with Its spectacular gourmet kitchen designed with both form and function in mind, complete with premium appliances, plenty of cabinetry and an over-sized quartz Island. The main floor welcomes you with soaring 9ft ceilings creating an open and airy ambiance by combining the living, dining and private office. Upstairs, natural light pours through large windows, illuminating 5 generously sized bedrooms, each complemented by access to full bathrooms, for every member of the family. Property features a spacious 3-car garage with additional 7 driveway parking is perfect for guests and extended family. (id:61215)
80 - 6780 Formentera Avenue
Mississauga, Ontario
Beautiful 3-Bedroom Townhome in the Heart of Meadowvale, Mississauga! Welcome to this bright, spacious, and modern 3-bedroom, 2-bath townhouse nestled in one of Mississauga's most desirable family-friendly communities! Property Highlights: Thoughtfully designed living space area with a stunning 12-ft high ceiling living room, Sun-filled floor-to-ceiling glass wall bringing in natural light throughout the day, Cozy fireplace for those relaxing evenings, Walk-out to a private backyard with a gas line for BBQ - perfect for entertaining! Hardwood floors throughout, Beautifully kitchen/Breakfast area with Bay Windows and quartz backsplash and counter tops, Spacious bedrooms with large closets, Spotless, well-maintained complex in a quiet and welcoming neighborhood. Prime Location: Just minutes to Meadowvale Town Centre, GO Station, top-rated schools, parks, and major highways - everything you need is right at your doorstep! This home offers the perfect blend of comfort, convenience, and class - a must-see for families and professionals alike! (id:61215)
5258 Third Line
Erin, Ontario
HAVE YOU BEEN SEARCHING and your a ideal style of home does not exist or the existing inventory of properties do not meet your needs or expectations? Why not consider building your ideal home on this exceptional 1.03-acre residential lot in the Town of Erin. Ideally situated on a peaceful rural road, this pristine, cleared lot is a blank canvas filled with potential. The property's excellent topography is perfectly suited for a walk-out basement design, offering abundant natural light-ideal for creating an inviting in-law or secondary suite. Save money by using this property natural gentle slope to accent your design of a seamless indoor-outdoor living space, especially in this natural and peaceful country settings backing onto farmland and forest. Large windows and walk-outs create bright, open lower levels, allowing you to wake up each day to serene views of farmland and lush forests-or unwind in the evening with breathtaking sunsets and stargazing under the night sky. This property promises privacy, tranquility, and picturesque scenery for many years ahead. Additionally, benefit from Ontario Federation of Agriculture (OFA) tax credits currently applied, reducing your property taxes until construction begins. This lot comes ready for your dream home in the Spring with clearance from the Conservation Authority, confirming there are no conservation restrictions, so you can confidently start your building permit application process with the Town of Erin and Wellington County. HST may apply. Embrace the best of country living without compromising convenience-town services, shopping, churches, and commuter routes are just minutes away. GO train station is approx 10 mins away and a short drive to commuter route that take you to the City. Seize this rare opportunity and start building your dream home today! Google Maps: use 5223 Third Line, Acton the property is directly across the road. (id:61215)
91 Mintwood Drive
Toronto, Ontario
Prime Location Bayview/Steeles Area, Totally Renovated $$$, Absolutely Gorgeous // A True Gem! Great School, In Good Neighborhood, minutes to TTC/Go/Hwy. (id:61215)

