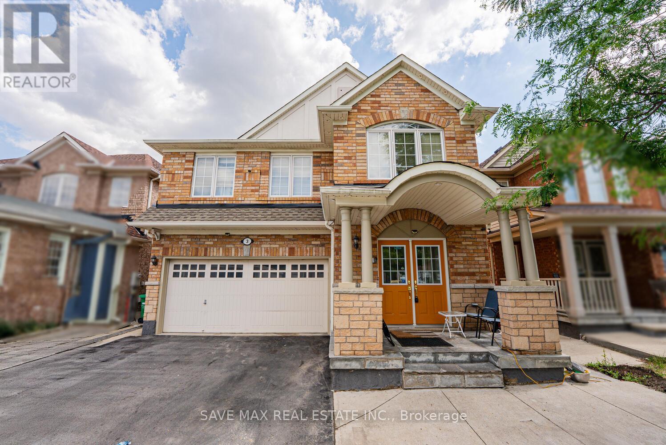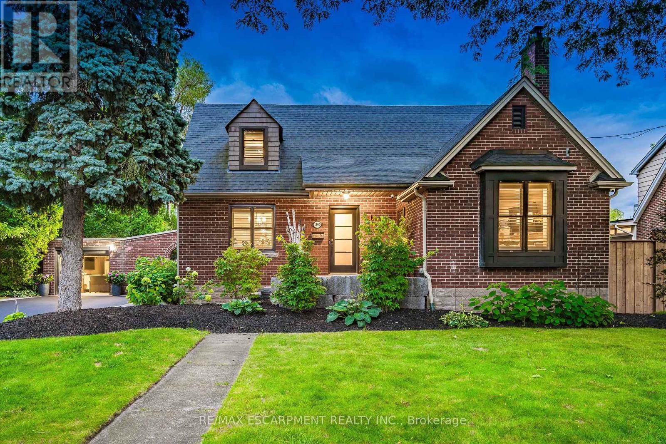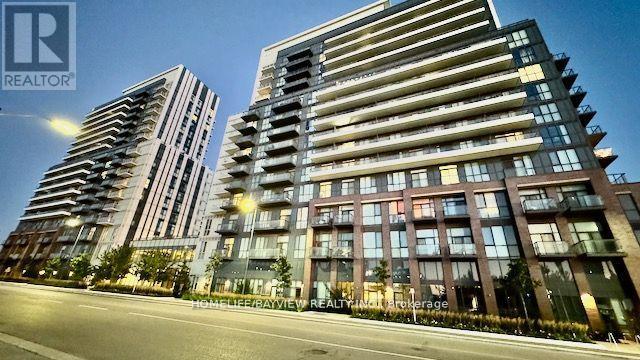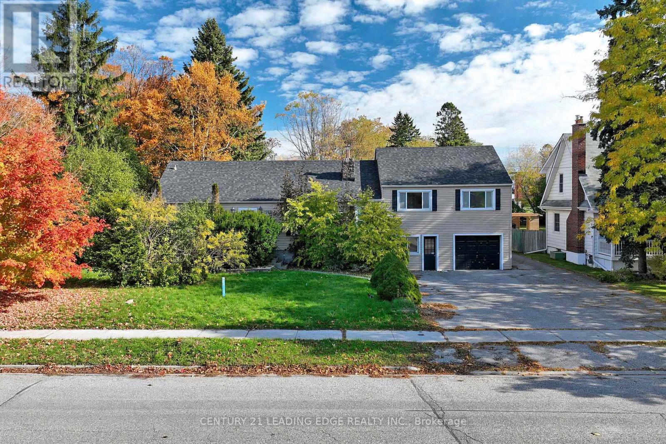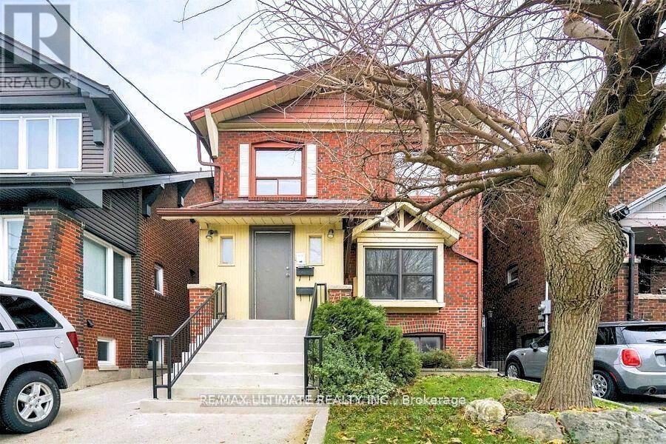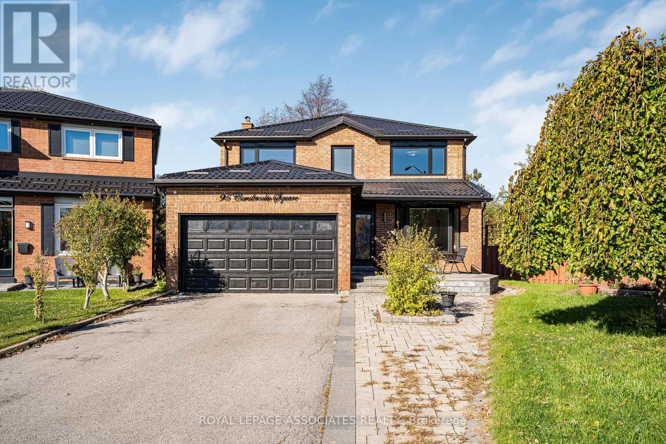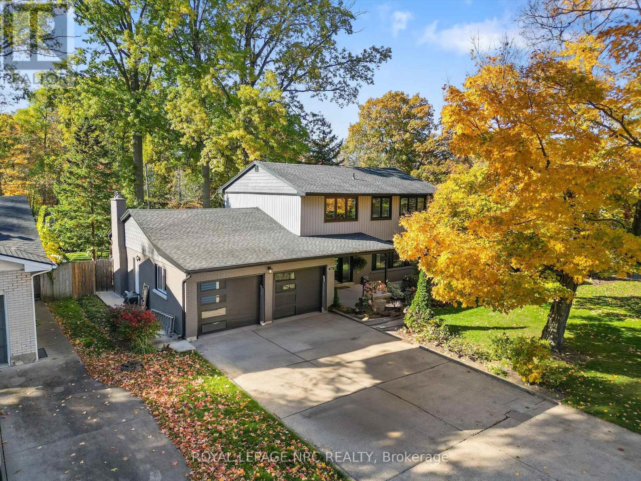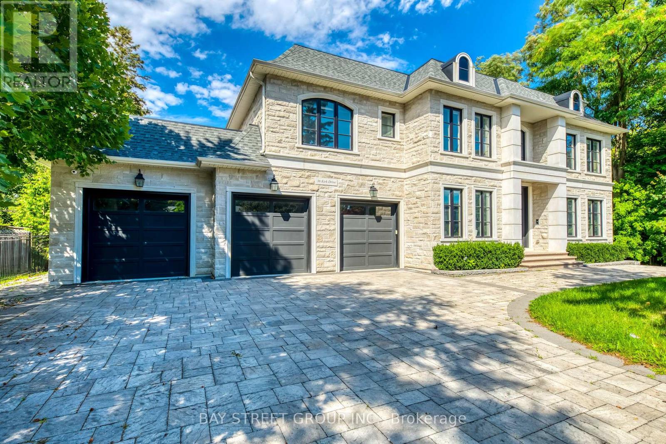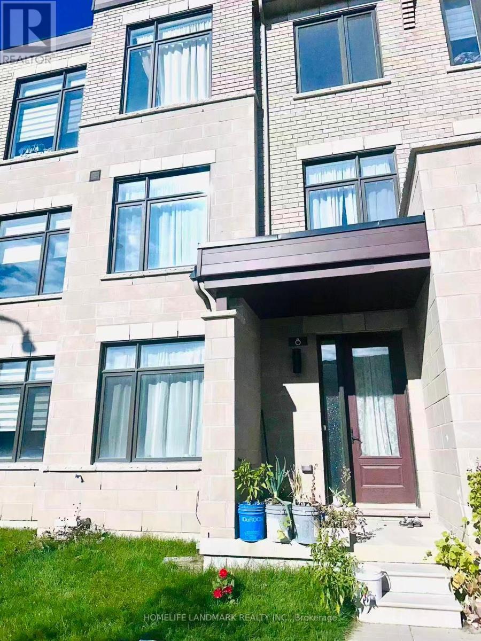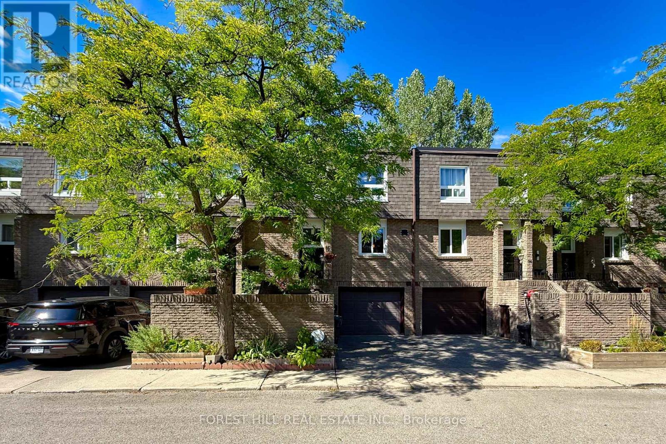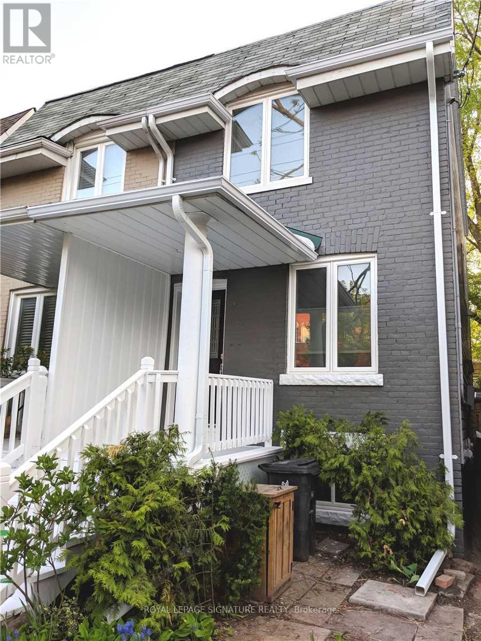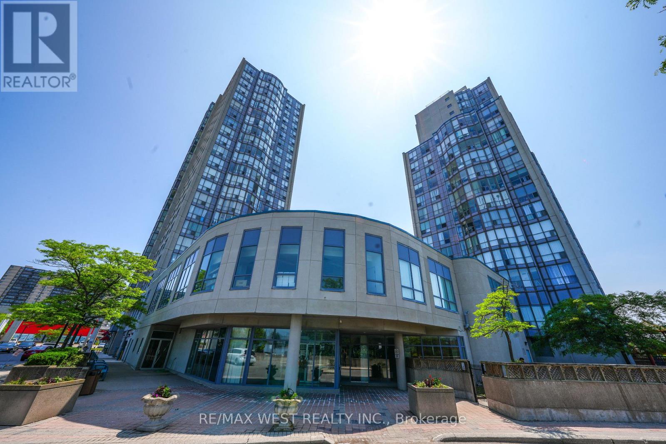Team Finora | Dan Kate and Jodie Finora | Niagara's Top Realtors | ReMax Niagara Realty Ltd.
Listings
3 Gander Crescent
Brampton, Ontario
The house is located in the Vales Of Castlemore, which is a very quiet, family-friendly, desirable neighborhood near top-rated schools, parks, transit, shopping, and a few minutes from major highways. It's a 5-bedroom+2 detached home. The primary suite has a walk-in closet and a4-piece ensuite. The home also features a fully self- sufficient unit with kitchen, bathroom, bedroom, and living space, separate entrance, and separate laundry. 2nd room can be used as storage or bedroom and Approx 6 total parking spots. (id:61215)
1390 Halifax Place
Burlington, Ontario
Downtown Burlington True Core look no further! Arguably one of Burlingtons most desirable streets. Tastefully done top to bottom. Exquisite traditional yet modern updated character home. Great for multitude of families, 4 Bedrooms total, 2 on second level & 2 in lower, teen retreats w/own ensuites! 3.5 Bathrooms, Stunning Kitchen is equipped with GE Monogram appliances, Gas Stove, Microwave Drawer, Thermoador fridge tower, beautiful custom flooring, backsplash, Quartz countertops w/beautiful finishes. Custom Light fixtures & LED Pot Lights. Main floor offers 2 sitting areas front living space where you can enjoy the cozy wood fireplace, alongside the main level Office, rear sitting area surrounded with loads of natural light and 2nd fireplace, leading to the extensive landscaped rear yard, done 2024 new deck, custom hardscape, steps to the family fun zone, hot tub, Inground Salt Water pool w/swim ledge and electric pool cover, operates as winter cover. 2023 reconstructed driveway & front porch, Detached garage insulated great for secondary hang out for watching sports, freshly painted and 2023 new garage door installed. 2022 Custom Pella Windows throughout most of the home, custom shutters & Douglas Hunter Blinds, Natural Gas Line for BBQ, Security System, ESA signed off 2024, nearby schools, enjoy the true downtown core neighbourhood, walk to the lake, shops, restaurants, festivals and return to your quiet private street, welcome home! (id:61215)
#512 - 38 Honeycrisp Crescent N
Vaughan, Ontario
Very BRIGHT CORNER Unit With Floor To Ceiling Windows All around. Well Known Mobilio Development By Menkes. ***10 FT Ceiling***, Open Concept With Extra Wide Hall Way For Extra Closets/Built-In Organizers. Underground Parking Steps From Entrance (#704), 24 Hr. Concierge, Gymnasium, Weight Room, Yoga Room, BBQ Area, TV Room, Recreation Room. Walking Distance To TTC Subway, YRT, Ikea. Minutes To Theatres, Restaurants, GO Bus Hub, Highway7, Highway400, York University, Canada's Wonderland, VAUGHAN MILLS, Cortellucci Vaughan Hospital, The Best Location In Vaughan & Move-In Ready. (id:61215)
1717 Brock Street S
Whitby, Ontario
Exciting Development Opportunity in the Heart of Port of Whitby! Zoning Approved for a Mixed-Use Building just steps from the Whitby Habour, this land offers exceptional development potential with architectural drawings available and site plan approval expected shortly. The proposed development features: 30 Condominium Units and 4 Semi-Detached Units. Total Mixed-Use Area: 38,966.29 sq. ft. Commercial Space: 1,620.40 sq. ft. Residential Space: 37,345.89 sq. ft. Semi-Detached Units: 13,341.74 sq. ft. total. Parking: 52 spaces for the mixed-use building (including 3 accessible, 45 residential, and 7 commercial) and 8 spaces for the semi-detached units (2 per unit). Perfectly positioned in the heart of the Port of Whitby, this property offers proximity to the water's edge, marina, shops, restaurants, transit, and future growth corridor. A rare opportunity to build a signature development in one of Durham Region's most desirable waterfront communities. (id:61215)
Upper - 745 Coxwell Avenue
Toronto, Ontario
Welcome to the upper suite of 745 Coxwell Ave! This turnkey, spacious, and fully renovated 2-bedroom home offers comfort and convenience in a prime location. The smart split-bedroom layout provides privacy, and the large eat-in kitchen features abundant cupboard and counter space. Sunlight fills the generous living room, creating a warm and inviting atmosphere. Enjoy easterly morning light in the bedrooms, westerly sunsets in the living area, and a private balcony off the second bedroom. Convenient coin-operated ensuite laundry and TTC just a block away make this a fantastic opportunity at a great price! (id:61215)
95 Carisbrooke Square
Toronto, Ontario
Welcome to this beautifully updated 4+2 bedroom, 4 bath family home in a highly sought-after neighbourhood! Featuring hardwood flooring throughout, a brand new kitchen with quartz countertops, stainless steel appliances, and new flooring on the main level. All bathrooms have been tastefully upgraded with quartz countertops and modern tiles. The finished basement offers additional living space, perfect for extended family or recreation. Recent upgrades include a new roof and new windows throughout. Situated on a premium deep pie-shaped lot that widens at the rear, offering a spacious backyard surrounded by mature trees - a peaceful and private setting ideal for relaxing or entertaining. Conveniently located close to schools, parks, shopping, TTC, Hwy 401, and Centenary Hospital. Move-in ready! (id:61215)
16 Briarfield Crescent
St. Catharines, Ontario
Welcome to 16 Briarfield Crescent. A place where luxury meets comfort in one of St. Catharines most sought-after neighbourhoods.This stunning two-story home has been completely remodeled from top to bottom, with every detail carefully considered. Step inside to discover spacious rooms with incredible natural light that offer plenty of space for both everyday living and entertaining. The custom-designed kitchen is a chef's dream, featuring premium Dacor appliances, double island, double oven, a six-burner gas range with griddle, and a built-in wine fridge.The sunken living room exudes warmth and elegance, complete with a gas fireplace and custom ceiling detail. From the kitchen, sliding glass doors open to a large, fenced backyard with a 15' x 32' deck-perfect for outdoor gatherings, playtime, or simply relaxing in privacy. There is also a 'table sized' covered area so you can enjoy regardless of the weather. Upstairs, you'll find four generously sized bedrooms, including a primary suite with a spa-inspired ensuite featuring a soaker tub, walk-in shower, double-sink vanity, and quartz countertops. A second full bathroom serves the remaining bedrooms with equal style and comfort.The fully finished basement offers even more living space with a large recreation room, bathroom, laundry area, and ample storage. It would also be simple to add additional bedroom(s). Further updates include updated electrical, A/C, windows and doors (including garage doors), ensuring modern comfort and efficiency throughout. Perfectly located on a quiet, tree-lined street, just steps from the Niagara Escarpment and Bruce Trail, this home combines tranquility with convenience-close to top-rated schools, major highways, and local amenities. Don't miss this rare opportunity to own a truly move-in ready home in one of St. Catharines most desirable locations. (id:61215)
38 Kirk Drive
Markham, Ontario
Experience the pinnacle of luxury in this 2019 custom-built private executive estate, an architectural masterpiece brimming with modern finishes and timeless craftsmanship. Set on a meticulously landscaped 100 x 150 ft lot, this home offers over 8,000 square feet of opulent living space with 10ft ceiling on main. A striking limestone exterior and custom leaded glass skylight exemplify the attention to detail, while the gourmet kitchen stands ready for both everyday meals and grand entertaining. Indulge in lavish amenities including a fully outfitted home theatre, a well-appointed fitness room, and a recreation room with a stylish wet bar; Equipped with heated floors in the basement and main floor tiled areas, each space thoughtfully designed for effortless hosting and relaxation. The walk-up basement adds further versatility and ease for indoor-outdoor life style, creating a seamless connection to the beautifully landscaped yard with beautiful lighting. The primary suite pampers you with two spacious walk-in closets and high-end ensuite with steam shower, offering a refined respite for its owners, all 5 bedrooms upstairs equipped with private ensuite; A sprawling 1,100sf, five-car heated garage with boat parking potential, sophisticated sprinkler system, and state-of-the-art surround sound system, home automation and security system underscore the homes blend of convenience and prestige. Nestled in the heart of Thornhill Just moments from the vibrant shopping and dining scene along Yonge and Highway 7, close proximity to highly ranked public schools such as Thornhill S.S. and Thornlea S.S., as well as the esteemed private Lauremont School (formerly TMS). Commuters enjoy effortless access to Highways 407, 404, and Langstaff GO station. Surrounded by beautiful parks, Golf & Ski Clubs, the neighborhood invites leisure and recreation all year round. Minutes to Hillcrest Mall, Centrepoint Mall, T&T Supermarket and end-less gourmet restaurant options. Welcome Home! (id:61215)
8 Robert Eaton Avenue
Markham, Ontario
3 spacious bedrooms with 9-foot ceilings on every level, double-car garage plus long driveway accommodating up to 4 cars, custom cabinetry, elegant tile backsplash, quartz countertops and central island-ideal for family dinners or entertaining, bright open-concept living/dining area, over 400 sq ft private terrace perfect for relaxing or hosting, ground-floor family room that easily converts to a home office, primary bedroom with spa-like ensuite featuring frameless glass shower, and prime location steps from Costco, community centers, schools, supermarkets, Markville Mall and Hwys 7/407 in a highly sought-after neighborhood. (id:61215)
12 - 1 Davisbrook Boulevard
Toronto, Ontario
Welcome to 1 Davisbrook Unit 12, a rare offering in one of Scarborough's most sought-after low-rise condominium communities. This beautifully maintained and thoughtfully upgraded home combines the comfort of townhouse living with the convenience of a condominium lifestyle, making it a perfect option for professionals, downsizers, or families seeking space and functionality in a prime Toronto location. Step inside to a bright and well-designed layout, featuring generous principal rooms, abundant natural light, and a flow that caters equally to everyday living and entertaining. The spacious living and dining area creates a warm atmosphere, complemented by elegant finishes and a walkout to a private terrace overlooking peaceful green surroundings. The kitchen is modern and functional, offering plenty of storage, prep space, and an eat-in area for casual dining. Upstairs, the unit offers well-proportioned bedrooms, including a primary suite with a spacious closet and an ensuite. Additional rooms are versatile and can accommodate family members, guests, or even serve as a home office. With multiple levels of living space, this home offers both privacy and flexibility for todays lifestyle demands. Residents of this boutique complex enjoy access to well-kept grounds and a strong sense of community. Located near major transit routes, shopping, schools, parks, and dining, this property delivers exceptional convenience. Proximity to the 401 and TTC makes commuting across the city seamless, while nearby trails and green spaces offer balance for outdoor enthusiasts. This is a rare chance to secure a spacious, move-in ready home in a quiet and desirable pocket of Toronto. Don't miss your opportunity to call 1 Davisbrook Unit 12 your new address! (id:61215)
348 Logan Avenue
Toronto, Ontario
Executive Lease in the Heart of Leslieville! Welcome home to this beautifully maintained 3-bedroom gem featuring a spacious layout and a fully finished basement with full bathrooms on both upper and lower levels, plus a handy 2-piece on the main floor. Enjoy family time or entertaining in the private backyard patio, and take advantage of parking with a detached garage via private laneway. Located steps from Queen Street transit, shops, parks, and amazing local eateries, this home offers the perfect blend of comfort, convenience, and community. A true Leslieville find - come see it today! (id:61215)
608 - 1470 Midland Avenue
Toronto, Ontario
Absolutely stunning, newly renovated corner unit at 1470 Midland Avenue, Unit 608! This bright and spacious 2+1 bedroom condo features 2 full bathrooms and floor-to-ceiling windows in the living room that flood the space with natural light. Located in the highly desirable Namar Road area, this sun-filled unit offers both comfort and style. The building boasts 24-hour security, and the maintenance fee includes hydro, heat, water, and access to a full range of amenities: indoor pool, gym, sauna, hot tub, billiards room, library, private courtyard, visitor parking, and more ideal for enjoying the condo lifestyle. A mosque is just a 2-minute walk from the building. A must-see opportunity you wont want to miss! Situated in a vibrant and family-friendly community, this condo is in the heart of Scarborough, close to Midland Subway Station and with TTC access just steps away. Enjoy unmatched convenience with Shoppers Drug Mart, a large plaza, multiple grocery stores, banks, parks, and diverse restaurants right at your doorstep. Plus, its just a 5-minute drive to Scarborough Town Centre for all your shopping and entertainment needs. (id:61215)

