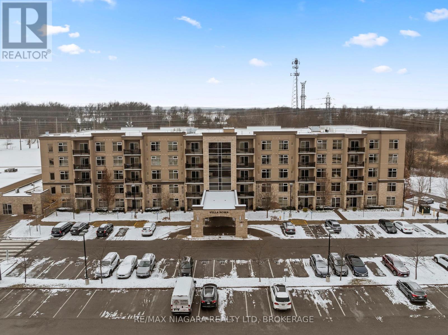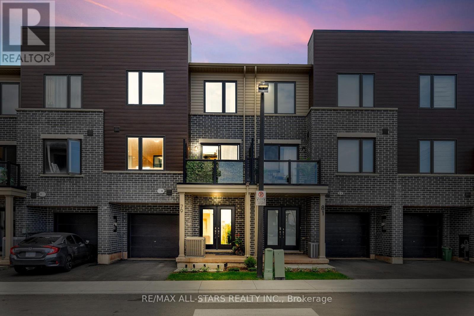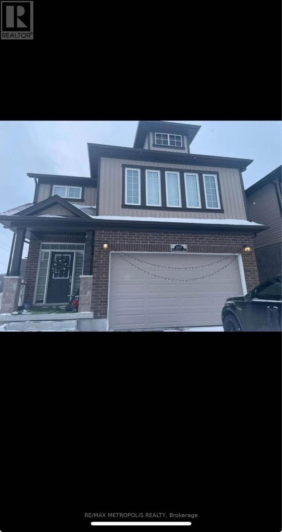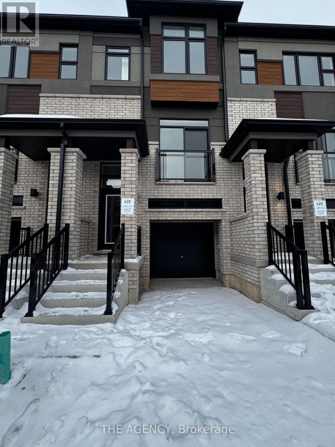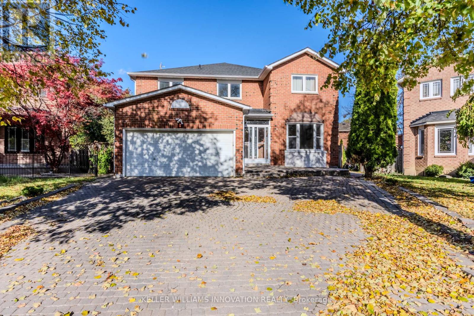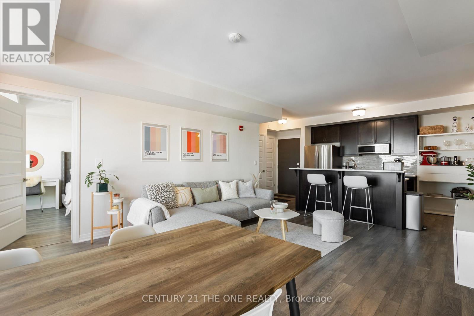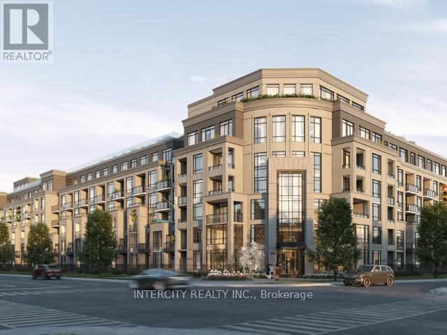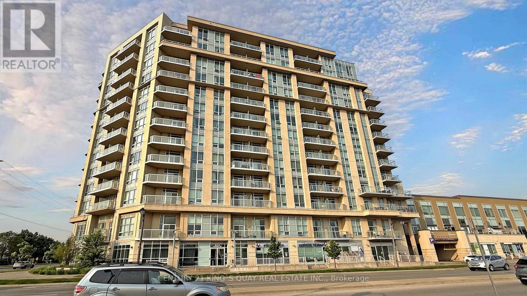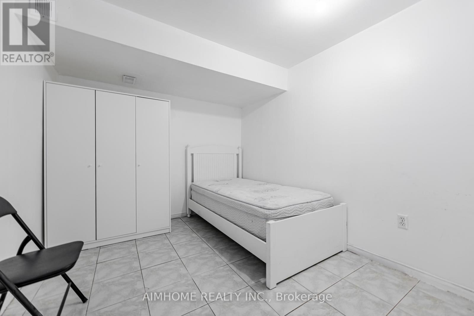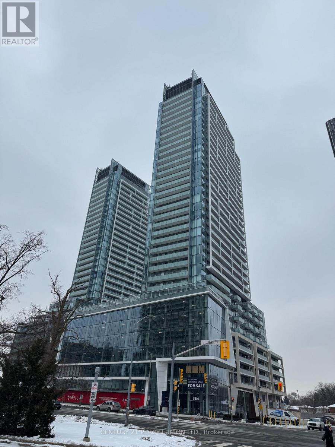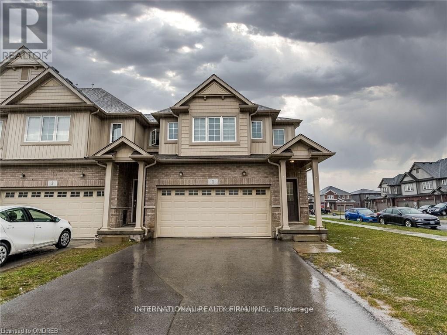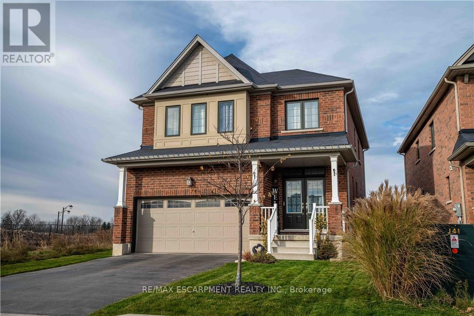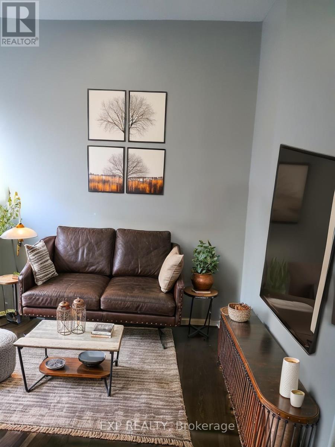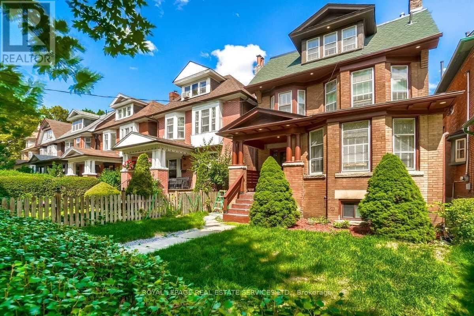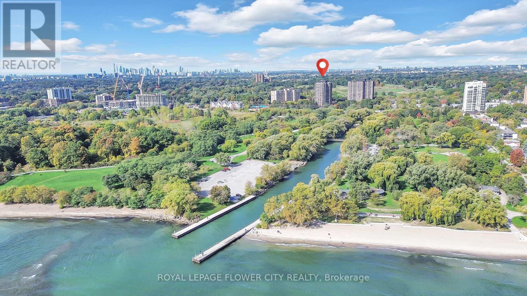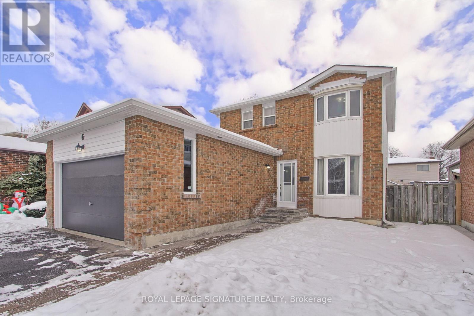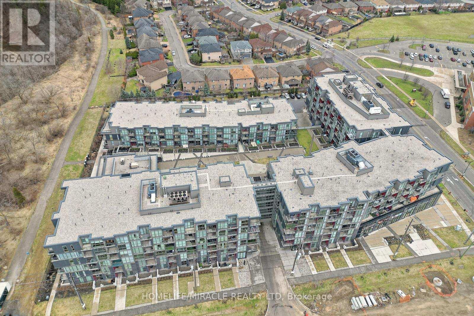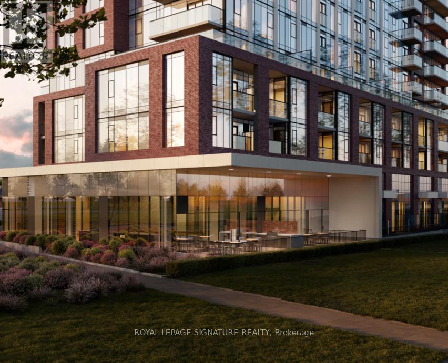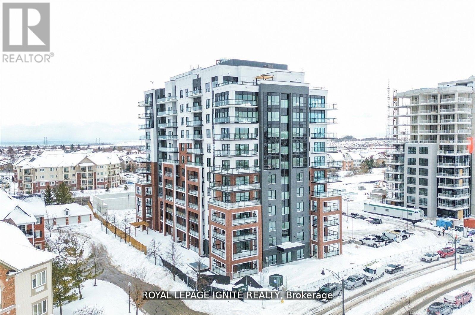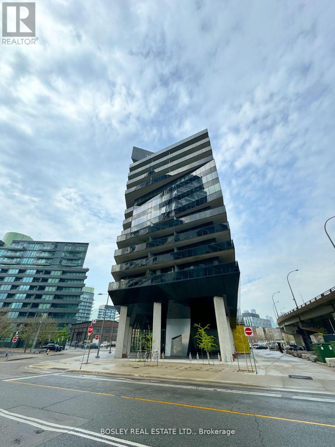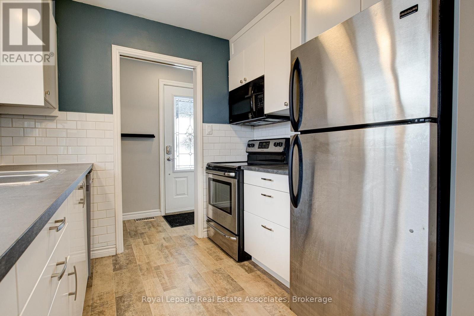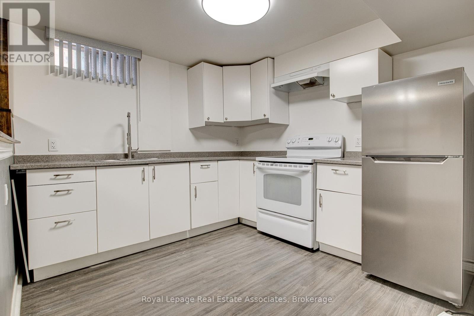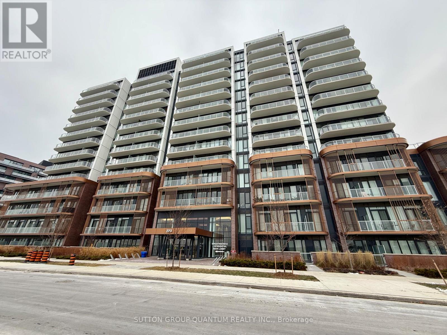Team Finora | Dan Kate and Jodie Finora | Niagara's Top Realtors | ReMax Niagara Realty Ltd.
Listings
308 - 141 Vansickle Road
St. Catharines, Ontario
If you're 55+, Villa Roma invites you to simplify life and enjoy every day with ease. Designed for active adults seeking comfort, connection, and low-maintenance living, this spacious 2-bedroom life lease condo offers over 1,012 sq. ft. of bright, well-planned space. Oversized west-facing windows fill the home with natural light while offering peaceful views of the community garden and Club Roma fields-a daily reminder to slow down and enjoy the moment. The generous primary bedroom easily accommodates a king-size bed and features a walk-through bath leading to a private ensuite with excellent storage. The modern kitchen is both stylish and functional, complete with granite countertops, space for casual dining, and seamless flow into a cozy living room with patio doors opening to your private balcony-perfect for morning coffee or evening sunsets. A second bedroom, additional 4-piece bathroom, and in-suite laundry provide flexibility for guests, hobbies, or home office space. Located on the third level with elevator access, this unit also includes exclusive use of a parking space and locker. At Villa Roma, community comes naturally. Enjoy access to a community room with kitchen and BBQ patio, fitness gym, workshop, craft room, bicycle storage, and optional additional parking. Best of all, condo fees cover almost everything-property taxes, heat, water, central air, building insurance, exterior maintenance, common elements, parking, and locker-so you can focus on living, not upkeep. Whether you're a snowbird or ready for stress-free, year-round living, Villa Roma offers the freedom to live well, stay active, and enjoy the next chapter-on your terms. (id:61215)
79 Dryden Lane
Hamilton, Ontario
Experience the perfect blend of style, comfort, and low-maintenance living in this beautifully designed 3-storey condo townhome - ideal for first-time buyers, downsizers, or savvy investors. Nestled in a sought-after Hamilton neighbourhood, this home offers unbeatable convenience just minutes from the Red Hill Valley Parkway, with quick access to the QEW, 403, and 407. Enjoy nearby trails, parks, schools, shopping, and the scenic shores of Lake Ontario - all just a short drive away. Step inside through double front doors into a spacious foyer featuring double closets, inside garage access, and a utility/storage room. The main level boasts a sun-filled open-concept layout with a stylish kitchen complete with stainless steel appliances and an eat-in island, a bright dining area, and a generous living room with walk-out to a private, updated balcony - perfect for morning coffee or evening BBQs. Upstairs, you'll find two well-appointed bedrooms, including a bright and spacious primary, along with a 4-piece bathroom and convenient upper-level laundry. This home checks all the boxes - modern design, functional layout, and an unbeatable location close to highways, trails, shops, restaurants, and more. Whether you're looking to move in or invest, 79 Dryden Lane offers the lifestyle and value you've been waiting for. (id:61215)
Upper - 265 Woodbine Avenue
Kitchener, Ontario
Students and newcomers welcome. Well-maintained 4-bedroom, 2.5-bathroom home located in the highly desirable Doon South area. Offers ample parking with a double car garage plus a 2-car driveway. Functional layout with generous living space, ideal for families or shared living. Close to schools, shopping, transit, and major amenities. . Prime location with excellent access to highways and daily conveniences. (id:61215)
57 - 660 Colborne Street W
Brantford, Ontario
Welcome to modern Brantford living at its best! Discover this brand-new 3-bed, 2.5-bath townhouse by LIV Communities, ideally situated in the vibrant Sienna Woods neighbourhood on Colborne Street West - an exciting and thriving community just minutes from downtown, local shops, parks, dining, recreation, and quick access to Highway 403. Step inside this bright, open-concept home where contemporary design meets everyday comfort. The spacious main level features large windows that flood the space with natural light, a stylish kitchen with modern finishes, upgraded cabinetry perfect for entertaining or morning coffee. You'll love the thoughtful layout - including main-level laundry for convenience, and a primary bedroom retreat with a walk-in closet and private ensuite. Two additional bedrooms and well-appointed bathrooms give everyone room to live, work, and relax. Designed for stylish, functional living, this never-lived-in home offers central air, plenty of storage, and the peace of mind that comes with new construction quality. Plus, enjoy your attached garage with private driveway - ideal for commuters and busy lifestyles. Perfect for young professionals seeking space to work from home, or small families looking for comfort and community, this is an opportunity to lease in one of Brantford's most desirable new communities - where trails, parks, and everyday amenities are just steps away. Don't miss your chance to experience modern living with convenience, style, and community right outside your door! (id:61215)
8 Dingwall Court
Brampton, Ontario
Welcome to this spacious and beautifully maintained 4-bedroom, 2.5-bath detached home, perfectly designed for comfortable family living. Step inside to a bright and inviting foyer featuring generous living and dining areas, ideal for entertaining or relaxing with loved ones. The kitchen offers ample cabinetry and counter space, seamlessly flowing into a cozy breakfast nook and family room. A versatile den provides the perfect space for a home office, playroom, or quiet retreat. Convenience is at its finest with laundry located on the main floor, making daily routines effortless. Upstairs, you'll find four spacious and oversized bedrooms, including a primary suite with a private ensuite bathroom and plenty of closet space. Enjoy the benefits of a large, fully detached lot-ideal for outdoor gatherings, gardening, or simply enjoying your own backyard. Located in a family-friendly neighborhood, close to schools, parks, shopping, and transit, this home blends comfort, functionality, and style for modern living. (id:61215)
503 - 58 Adam Sellers Street
Markham, Ontario
Luxury Condo building by Mattamy in Prime Cornell. A stunning sun-filled Two-bedroom unit with Two full washroom plus Den, glass enclosed Balcony with an excellent view.Open Concept 9ft ceiling, Upgraded and extended Kitchen W/Pantry and island, upgraded Quartz Countertop. $$$ Upgrade with Backsplash, Cabinetry, custom closets and more. Walking Distance to Markham Stouffville Hospital, Cornell Community Centre, Cornell Bus terminal, Mins to Highway 7 and 407 ETR. Building with a well-equipped gym, party room, Roof-Top Patio. 2 Parkings and 1 Locker. (id:61215)
103 - 2075 King Road
King, Ontario
Welcome to Suite 103, a spacious 963 sq. ft. ground-floor suite offering refined design, premium upgrades, and effortless living. With a south-facing exposure and soaring 10-foot ceilings, this residence feels bright, open, and impressively expansive.The suite features an upgraded open-concept kitchen with sleek cabinetry, quartz countertops, and integrated appliances-perfectly suited for entertaining and everyday living. Herringbone-patterned vinyl flooring runs throughout, adding a sophisticated design touch and cohesive flow.The open-concept layout seamlessly connects the kitchen, dining, and living spaces, creating a modern and inviting environment filled with natural light.Thoughtfully upgraded throughout, Suite 103 delivers a rare blend of scale, style, and ground-level convenience-ideal for those seeking luxury finishes without compromising comfort or accessibility.Residents enjoy access to resort-style amenities, including an outdoor pool, rooftop terrace, fitness centre, elegant lounge, and 24-hour concierge.Suite 103 is a standout ground-floor opportunity-spacious, upgraded, and designed for elevated everyday living. (id:61215)
806 - 8323 Kennedy Road
Markham, Ontario
Amazing 2 Bedrooms W/ 2 Washrooms Unit In South Unionville. Direct Access To T&T Supermarket. Unobstructed View From Balcony. 9Ft Ceiling, Modern Renovation. Upgraded Kitchen With Granite Counter, Stainless Steel Appliances & Custom Backsplash. 1 Parking And 1 Locker. Steps To Restaurants, Shops, Park. Mins To Hwy 407, High Way 7, Downtown Markham, Go Station, YMCA. Amenities Included 24Hrs Concierge, Party Room, Gym, Rooftop Terrace. (id:61215)
B3 - 144 Wolseley Street
Toronto, Ontario
Great location with affordable price! One bedroom with shared washroom and kitchen. All utilities and internet included. Basic furniture is available. Mins to Highway DVP, shopping centre & 24hr street car and downtown Toronto. Walking distance to all amenities. This room has a private washroom. (id:61215)
511 - 8 Olympic Gardens Drive
Toronto, Ontario
One Year New M2M = Luxury + Convenience. Walk Score 100%. Few Minutes Walk To Finch Subway & YRT Terminal, Banks & Restaurants on Yonge St, Future On-Site H-Mart Flatship Store. This Lovely South Facing 2+Den Unit Offers Excellent Floorplan W/9 Ft Ceiling, Floor-To-Ceiling Window Allowing Plenty Of Natural Sunlight, Modern Finishes & Wood Flooring. Top Notch Amenities Include 24/7 Concierge, Security System, Gym, Yoga Studio, Movie Theatre, Party Room, Media/Games Room, Outdoor Pool, Sundeck & BBQ, Pets Spa & Visiting Parking. (id:61215)
1 Haney Drive
Thorold, Ontario
Welcome To 1 Haney Drive, A Spacious And Modern Corner-Unit Townhouse In The Heart Of Thorold. Built In 2019 And Offering 1642 Sq. Ft. Of Well-Designed Living Space, This 4-Bedroom, 2.5-Bathroom Home Is The Ideal Opportunity For Growing Families. Located Just Under 10 Minutes From Hwy 406, Brock University, Niagara College, Seaway Mall, Niagara Falls, Outlet Shopping, And A Wide Range Of Restaurants, This Prime Location Offers Unbeatable Convenience And Lifestyle. The Home Features A Double Car Garage With A 2 Car Driveway, Providing Rare Parking For Up To 4 Vehicles, Perfect For Families. The Bright Corner Lot Allows For Abundant Natural Light Throughout The Home, Creating A Warm And Inviting Atmosphere. Upstairs, You Will Find Four Generously Sized Bedrooms Including A Primary Suite With A Private Ensuite And Ample Closet Space. The Main Floor Offers A Large Living And Dining Area, Perfect For Entertaining Or Relaxing, With Direct Access To A Spacious Kitchen Ready For Your Personal Touch. (id:61215)
115 Larry Crescent
Haldimand, Ontario
Welcome to 115 Larry Crescent, beautifully located just steps from the lovely Grand River and Seneca Park. The newer community of "AVALON" provides conveniences and service for families in a sought-after rural setting. This impressive all-brick home is situated on a generous 37 ft lot, with excellent curb appeal, fully fenced back yard, double drive and double garage. You are invited to enjoy the well-maintained home at the covered front porch- a great place to enjoy a peaceful morning coffee or a sip at end of day! The spacious entrance of this 4 bedroom, 3 bath home escorts you into the foyer and then the open concept main level. Note the gas fireplace, the extensive use of crown moulding, the large windows and oversized patio doors to let the sunshine stream in. Features include: central peninsula, oversized pantry, stainless appliances, quartz countertops, built-in OTR micro-oven, ample cabinetry all in eat-in-kitchen, special central planning centre which could easily be home office or home-work centre, custom wooden California shutters throughout main level, inside access to garage. Upper level boasts brand new carpet on staircase and in 3 of 4 bedrooms; ideally located laundry and 2 full baths. Primary bedroom is oversized with 4 piece ensuite bath featuring soothing spa tub with separate shower. 3 other bedrooms share the primary 4-pc bath. Basement is partially finished awaiting your designer touches. Fenced private backyard is provides a poured concrete patio complete with gazebo and also a handy garden shed. Back-flow valve, hard-wired CO detectors. (id:61215)
5 - 70 Victoria Avenue S
Hamilton, Ontario
Bright and well maintained one bedroom plus den apartment offering excellent value in downtown Hamilton. This self contained, top floor unit features laminate flooring throughout, a full kitchen with stainless steel appliances, and a functional bedroom with an additional den ideal for a home office or flex space. Heat and water are included, keeping monthly costs predictable and affordable. Enjoy the convenience of city living with everything at your doorstep. Walking distance to shops, cafés, restaurants, art galleries, and everyday amenities. Easy access to public transit, quick connections to Highway 403, the QEW, and Lake Ontario, and close proximity to downtown offices, malls, and cultural attractions. A private, quiet unit in a central location at one of the most competitive price points for a one bedroom in the area. Ideal for professionals or anyone seeking an affordable downtown lifestyle without compromise. Available now. (id:61215)
301 - 31 Tyndall Avenue
Toronto, Ontario
Condo Quality Renovated 3rd Floor 2 Bedroom Apartment in Gorgeous Triplex +1(Basement), "Edwardian House" Located At Desirable South Parkdale Area, South Of King And West Of Dufferin, 10 Mins To Downtown Core, Good Commute To Hwy/Gardiner Express, Steps Away From TTC, The Ex, Liberty Village, Waterfront, All Amenities. Furnished. Occupancy Immediate. (id:61215)
602 - 1515 Lakeshore Road S
Mississauga, Ontario
Location Location Location ! Imagine waking up to the tranquility of Lake Ontario and knowing your commute is just an8-minute walk to the GO Train & Long Branch TTC station. Welcome to 1515 Lakeshore Rd E where a condominium offers the rare space of a house and the ease of an all-inclusive, worry-free lifestyle! The Unit: Pristine, Spacious & Move-In Ready Step into a beautifully bright, massive3-Bedroom 2 bath suite that defies typical condo living. The entire unit has been FRESHLYPAINTED in modern, neutral tones, creating a Pristine, Move-In Ready canvas for your life. The generous, sun-filled layout provides three large bedrooms and two full baths, perfect multi-generational families or professionals needing dedicated office space. Enjoy your morning coffee on the large, covered balcony a seamless extension of your living space. Note: Photos are virtually staged to showcase the property's incredible potential & spacious layout .This unit is truly a blank slate for your design vision! The Proximity: Live the Lakeview Life. This prime location sits directly on the Mississauga/Etobicoke border, granting you the best of both worlds: Commuter's Dream: A quick walk to the Long Branch GO Station, whisking you downtown in minutes. Immediate access to major highways (QEW/427).Outdoor Haven: Your backyard is the waterfront! Walk to Marie Curtis Park, scenic bike paths along the lake, and the prestigious Lakeview Golf Course. Say goodbye to extras Don't miss this opportunity to buy a home-sized condo in pristine condition! Maintenance includes heat, hydro, water, A/C, landscaping, snow removal, Bell TV and internet .2 parking spots b1 level one deeded and the other exclusive use.Steps to Lake, Marie Curtis Park, Farmers market & bike trails, close to the hustle and bustle of Port Credit. (id:61215)
6 Driftwood Crescent
Brampton, Ontario
Welcome to this charming detached home in the sought-after Heart Lake community of Brampton, a family-friendly neighborhood surrounded by abundant green space and outdoor recreation. This well-maintained 3-bedroom, 3-bathroom detached home with a single-car garage offers modern updates and move-in-ready appeal. Step inside to gleaming hardwood floors and stylish pot lights throughout the main level, creating a bright and inviting atmosphere. The renovated kitchen is a chef's delight, featuring elegant granite countertops, a matching backsplash, andample cabinetry for all your culinary needs. Relax or entertain in the spacious finished basement, perfect for a rec room, home office, or gym.Outside, enjoy impressive curb appeal with recent upgrades including a brand-new driveway (2024), garage door, siding, soffits, and eavestroughs (all 2025)-ensuring peace of mind and a fresh, modern look.Just steps from the stunning Heart Lake Conservation Area, where you can enjoy hiking trails with panoramic vistas, ziplining, splash pads,and picnic spots, plus nearby shops, restaurants, HWY and transit. Don't miss this opportunity to own a turnkey property in one of Brampton's most desirable areas-ideal for families seeking comfort, convenience, and nature at their doorstep. Schedule your viewing today! (id:61215)
C203 - 5260 Dundas Street W
Burlington, Ontario
A Whole Lot Of Contemporary Two Storey Loft Condo With 18 Foot Ceiling And Abundance Of Windows. Stainless Steel Appliances, Quartz Kitchen Counters And Island For Extra Dining Space. Full Bath At The Main Level, A Large Lower Level Private Outdoor Terrace For Entertaining. Second Floor Balcony Overlooking A Central Courtyard That Slopes Towards The Spectacular Bronte Creek. Laundry Is Accessible From The Master Bedroom. Beautifully Designed, Bright & Spacious 2 Bedrooms Plus Den Condo With 40K Upgrades Including Smooth Ceiling, Glass Shower Doors & Premium Flooring Installed Throughout. Covered Parking at the Ground Level is conveniently Located. Close to Building Entrance. Remote Control Blinds & Window Coverings installed. The location is unbeatable just steps away from parks, trails, shopping, and restaurants, with easy access to highways and schools. Whether your are exploring the vibrant neighborhood or unwinding at home, this space truly has it all. Don't Miss This Opportunity. (id:61215)
101 - 40 Lagerfeld Drive
Brampton, Ontario
Welcome to Uniti - a contemporary new 26-storey rental tower in the popular Mount Pleasant Village neighbourhood. Embrace the freedom in an exciting urban hub connected to nature, culture, and the Mount Pleasant GO Station right outside your front door. #101 is a well equipped 2BR ground floor layout with 2 full washrooms, offering 759 sq ft of interior living space and a 152 sq ft terrace. *Price Is Without Parking - Rental Underground Space For Extra 160$/Month. Storage locker also available for an extra $40/month* (id:61215)
406 - 388 Richmond Street W
Toronto, Ontario
Large, Upscale, And Sleek! Discover This Exceptional 1-Bedroom, 1-Bathroom Unit Offering Over 700 Sq. Ft. Of Stylish Living Space, Featuring Modern Upgrades, A Unique Drop-Down Kitchen And Living Area, And Full-Size Stainless Steel Appliances Thoughtfully Designed For Comfort And Sophistication. Located In The Heart Of Toronto's Vibrant Downtown At District Lofts At Richmond And Spadina, You'll Enjoy Unparalleled Convenience With Queen West, King West, TTC Access, And The Exciting New Ontario Line Just Steps Away. The Building Offers Fantastic Amenities, Including A Concierge, Gym, Rooftop Deck, Visitor Parking, And More. This Unit Perfectly Combines A Prime Location With Contemporary Design To Create The Ultimate Urban Oasis! (id:61215)
1201 - 55 Clarington Boulevard
Clarington, Ontario
Great Opportunity to live in a Brand New Condo in the heart of Bowmanville Downtown! This 2 Bed 2 Bath unit features an open concept layout with luxury vinyl flooring, Quartz counter, 9' ceiling, Large Open Balcony & many more! Close to all the amenities, 1 underground Parking, 1 Locker & Free Internet! GO Station, Hwy 401! (id:61215)
410 - 21 Lawren Harris Street
Toronto, Ontario
Discover This Bright & Airy Yet Cozy Urban Suite Wrapped In Bold Architectural Modernity - A Perfect Starter Suite Or Pied-A-Terre! Suite 410's Lofty List Of Features Include 9ft Ceilings With Exposed Concrete & Ducts, Expansive Floor-To-Ceiling Windows With An Unobstructed North-West View, An Oversized Balcony, Closets Aplenty, Engineered Hardwood Floors, And More. Host Cute Summer Dates Or Unwind & Relax Under The Glow Of Stunning Sunsets On The Oversized Balcony! Work With Ease And Comfort In The Den Space That Can Also Flex As A Formal Dining Space, Dressing Area, And More. Slumber In Peace In The Intimate Bedroom Retreat That Features An Expansive Closet And Exposed Concrete Feature Wall! Moreover, The Oversized Bathroom Is Perfect For Self-Care Spa Nights + Features Chic Floor-to-Wall Tiling + 5 Ft. Turn-Radius. Building Amenities Include A Large Gym/Workout Space, Rooftop Entertainment Lounge With Outdoor Terrace For Larger Gatherings, And More. Local Amenities Abound: Picnic In New Frosted Glass Partition To Create Demarcation Of Space Between Br And Living! 2 Bike Racks + Locker Inclusive; Great Young Urban Professional Condo Community, Attentive Concierge, In-House Manager + Super. (id:61215)
1 - 45 Bond Street
Kitchener, Ontario
Nestled at 45 Bond Street in the charming and sought-after Fairfield neighbourhood of Kitchener, this main-level unit features a spacious 3-bedroom, 1-bathroom bungalow layout flooded with natural light, boasting timeless design and modern finishes.Ideally located near major essentials like grocery stores, restaurants, schools, community centres, and public transit, with easy highway access for seamless commuting. The property is surrounded by beautiful green spaces including nearby Lips Park, Hillside Park, and the iconic Victoria Park. Offering the best of Kitchener living in a vibrant yet peaceful community close to downtown's bustling amenities and welcoming residential vibe.One parking spot, utilities extra, laundry available, Jan 1 move in. (id:61215)
2 - 45 Bond Street
Kitchener, Ontario
Bright and spacious lower level suite at 45 Bond St, Kitchener! This fully equipped 1-bedroom, 1-bathroom unit features a separate private entrance, open-concept kitchen and living room, one dedicated parking space, and fresh fine touch-ups throughout for a modern, move-in-ready feel. Utilities are extra. Perfect for a professional or couple in a convenient central location, quiet neighbourhood, close to amenities. Available now! (id:61215)
1209 - 220 Missinnihe Way
Mississauga, Ontario
Step into Brightwater Condos in the heart of Port Credit's vibrant waterfront community. This newly completed 2-bedroom plus den, 2-bathroom suite is located on the 12th floor and offers unobstructed south-facing lake views. The residence features high-end finishes throughout, including a modern kitchen with island, quartz countertops, and built-in appliances: dishwasher, cooktop, oven, refrigerator/freezer, microwave, as well as in-suite washer and dryer. Laminate flooring runs throughout the unit. Enjoy steps to an exceptional selection of neighbourhood shops, dining, and waterfront amenities, along with the convenience of a building shuttle service to Port Credit GO Station. Extras include one parking space and one locker. (id:61215)

