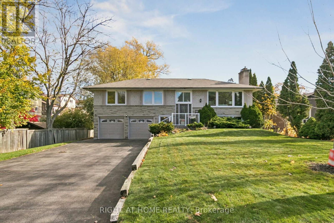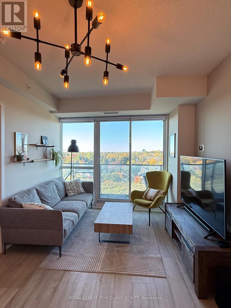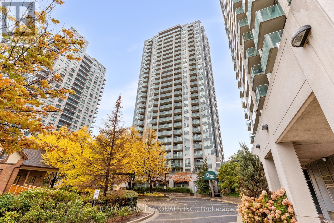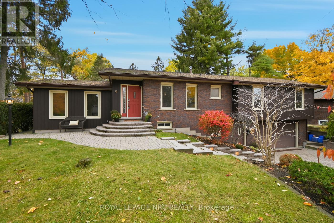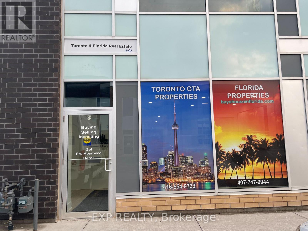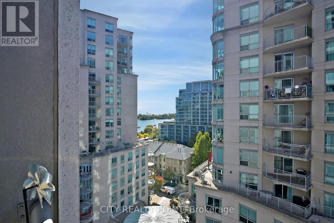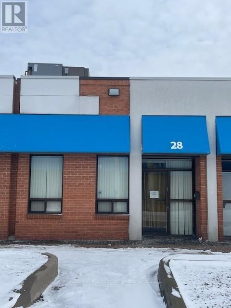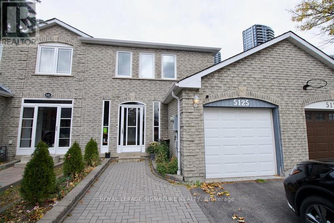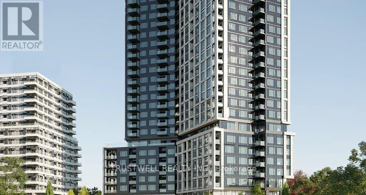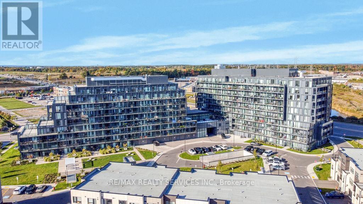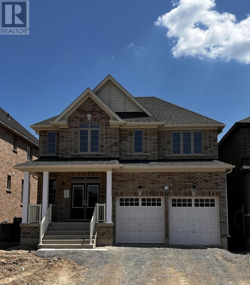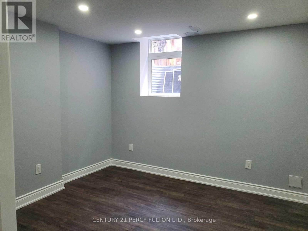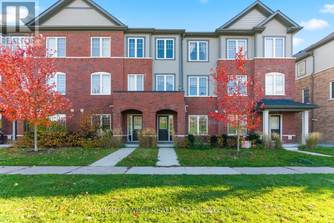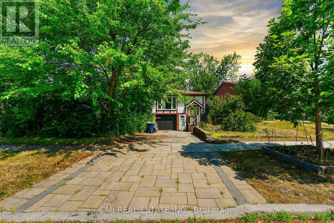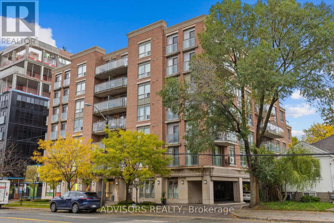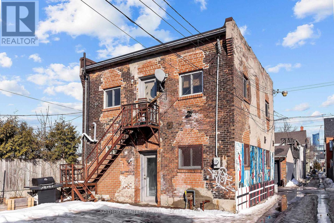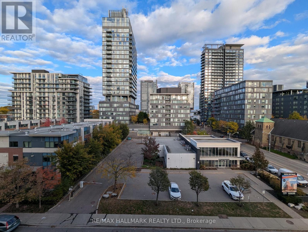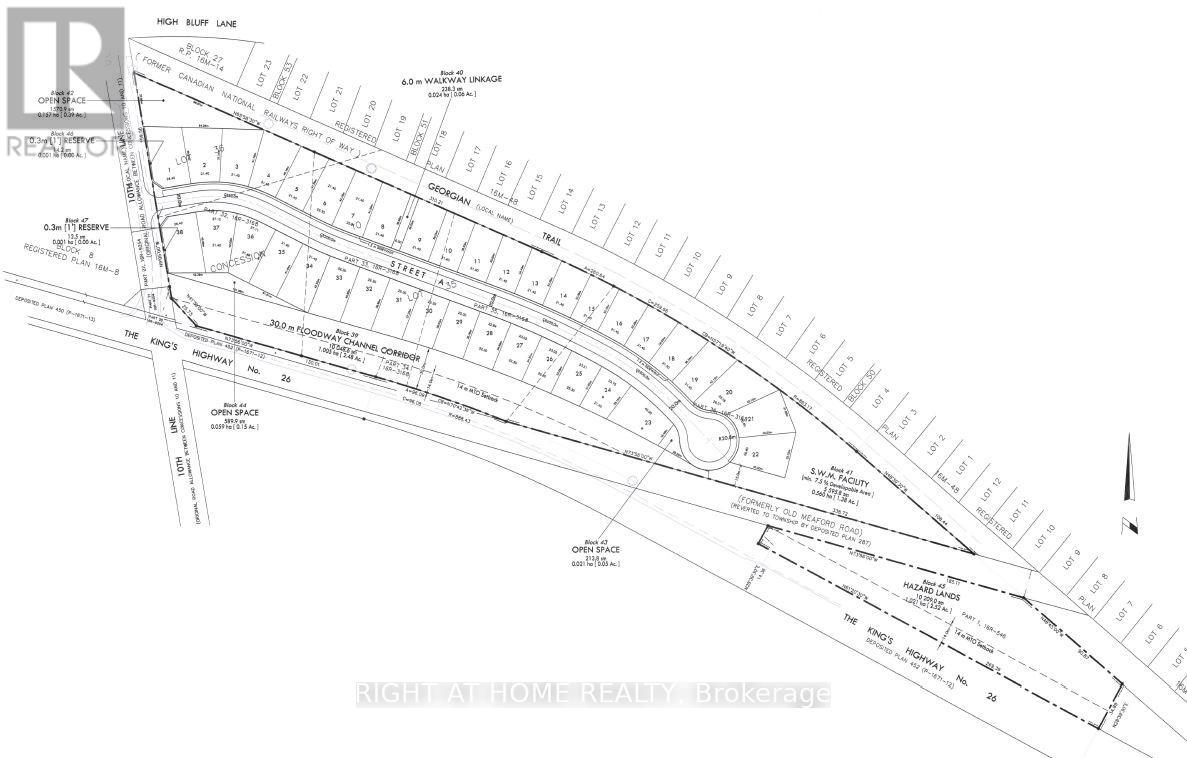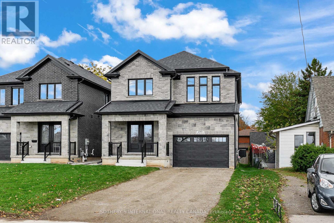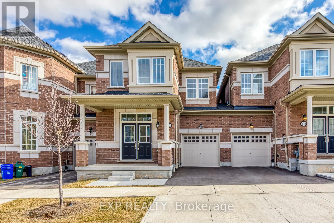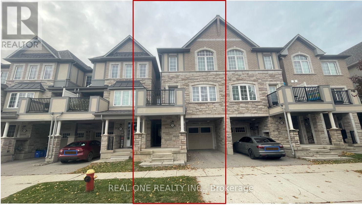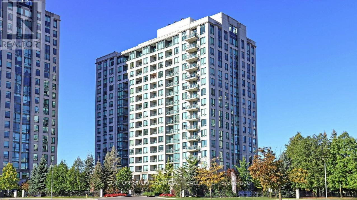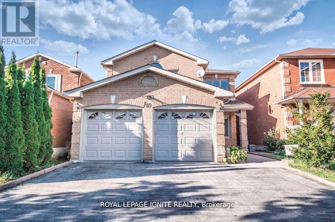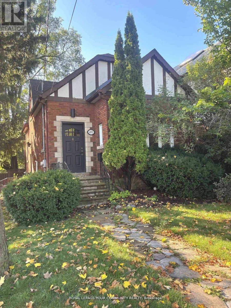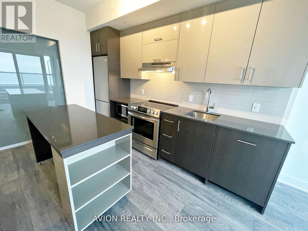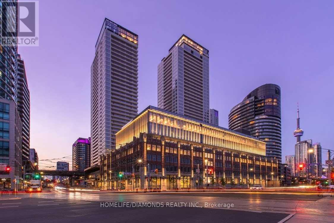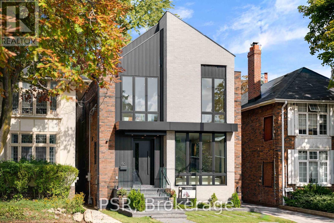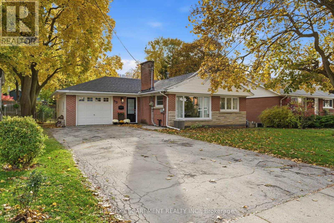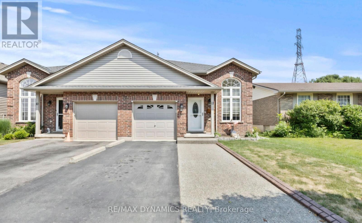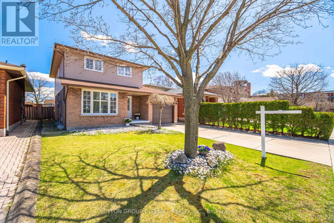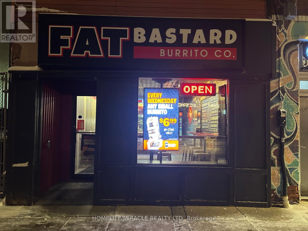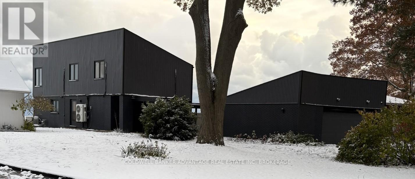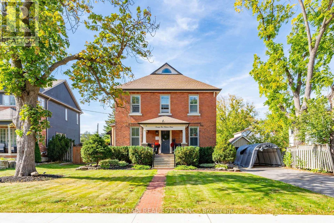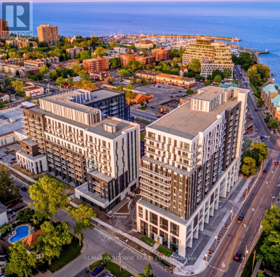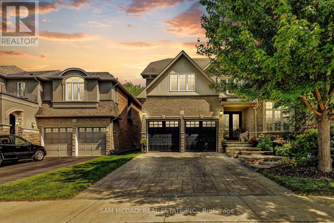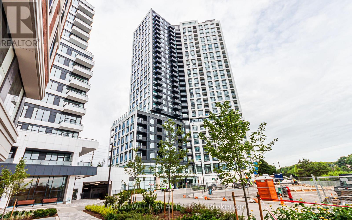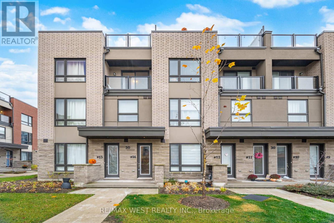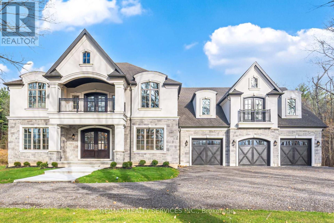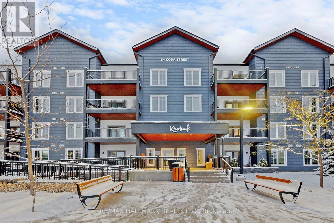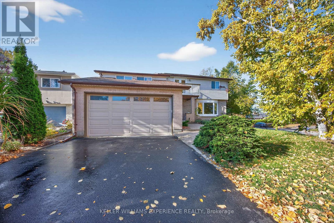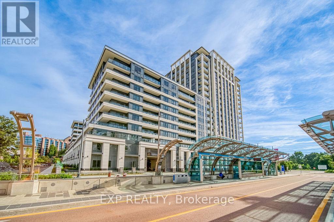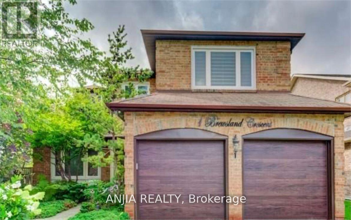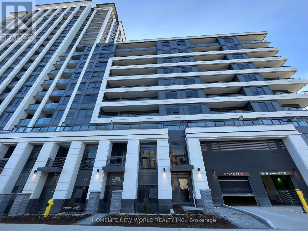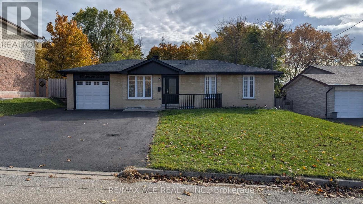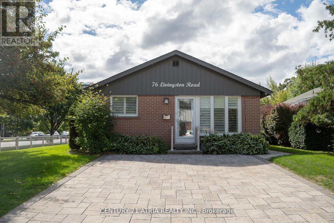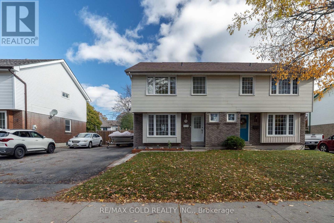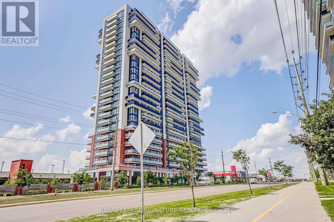Team Finora | Dan Kate and Jodie Finora | Niagara's Top Realtors | ReMax Niagara Realty Ltd.
Listings
421 East Avenue E
Toronto, Ontario
Welcome to this move in ready 3 Bed 2 Bath Raised Bungalow with a 2 car garage + walk out basement with tons of updates/ upgrades. This well maintained home has been with the same owner for 30+ years. Lots of Natural Light in every room + lots of entertainment spaces inside and outside. Many new updates: updated windows, new front and interior doors, new flooring (No carpets!)/ stairs treads/ railing etc, newly renovated kitchen with updated cabinets/ backsplash/ quartz counter tops, updated washrooms (heated floors/ 4 pc on main floor & 3 pc in the basement), updated Trim/ paint/ light fixtures & much more. Functional layout with massive windows in every room, eat in kitchen w/space for a breakfast table (or expand the kitchen cabinets/counter space), Newly painted deck w/ access from the kitchen + bbq gas line, tree lined backyard with a lot of privacy, lower patio area w/ bonus storage under the deck (partially enclosed). Basement (mostly above grade) is fully finished with a cozy living area, great ceiling height, large windows, and a walk out to the back yard. Lots of space to install an additional kitchen easily. Sitting on an oversized 72 ft wide and 135 ft deep lot, plenty of parking with the driveway fitting 7+ cars, 2 car garage with the 100amp electrical panel located there for easy EV charger installation and with door access to the backyard + basement.Located in the Waterfront Community of West Rouge. This Home Is Within Walking Distance to many parks and Excellent Schools, Including West Rouge Jr PS, Joseph Howe Senior PS, And Sir Oliver Mowat CI. Easy access to Rouge Hill GO Train Minutes Away. TTC stop right across the street And 401 Close-By. Nearby Plazas Offer Metro, No Frills, Shoppers Drug Mart, LCBO, TD Bank, And More. Minutes To local dining at The Black Dog or Pasta Tutti Giorni. Enjoy Outdoor Activities At Adams Park, The Waterfront Trail, The Port Union Village Splash Park, Toronto Zoo, Rouge National Urban Park, and much more! (id:61215)
1105 - 60 Berwick Avenue
Toronto, Ontario
Fabulous 2B2B suite at 60 Berwick Ave - one of the vibrant Midtown's most sophisticated mid-rise residences. This rarely offered West unit offers 919 SQFT of total living space, including a 140 SQFT balcony, soaring 9' ceilings, and floor-to-ceiling windows that flood the home with natural light. Enjoy unobstructed west-facing treetop views for breathtaking sunsets. The coveted split 2-bedroom layout ensures both privacy and functionality. The primary suite features a large closet, and a 4-piece ensuite. The second bedroom enjoys its own 3-piece bath for guests (currently used as an office). The kitchen is a true entertainers hub with stainless steel appliances, granite counters, and direct balcony access. Whether hosting friends or enjoying quiet evenings, this suite offers a perfect blend of energy and calm. Tons of upgrade recently! Located away from the hustle and bustle of Yonge and Eglinton, The Berwick delivers the best of both worlds - a peaceful setting steps from Farm Boy, Cineplex, Indigo, Sephora, top restaurants, shops, fitness studios, Steps to the subway (Line 1) and soon to be completed Eglinton crosstown LRT!Stellar amenities include : library, party and media rooms, community BBQ and patio, pilates/yoga studio, fully equipped gym, sauna, guest suite, and 24-hour concierge services. Includes owned 1 parking & 2 lockers. Must See! (id:61215)
706 - 18 Harrison Garden Boulevard
Toronto, Ontario
Welcome to The Residence of Avondale at 18 Harrison Garden Blvd, a beautifully maintained 1-bedroom, 1-bathroom suite in the heart of Yonge & Sheppard. This bright, carpet-free condo features a functional open-concept layout, stainless steel appliances, and upgraded countertops in the kitchen. Enjoy your morning coffee on the large, covered east-facing balcony overlooking the courtyard and park; the perfect private retreat in the city. Residents enjoy a full range of amenities, including a 24-hour concierge, party room, visitor parking, guest suites, meeting room, and sauna! Maintenance fees include all utilities, and it comes with one parking space and a locker. Steps to TTC subway, Highway 401, parks, shopping, and top restaurants. The perfect combination of comfort, value, and location! Ideal for first-time buyers, professionals, or investors! (id:61215)
4 Cedar Street
Port Colborne, Ontario
There's something special about life on Cedar Street. Tucked onto an oversized corner lot beneath a canopy of mature trees, this mid-century raised bungalow captures the charm of cottage living with the comfort of a modern family, year round home. Enjoy morning coffee on either of your private back decks, where dunes and tall pines form a natural windbreak and the air carries the scent of the lake. Evenings are best spent around the bonfire pit, listening to the waves crash while laughter mingles with the crackle of wood. Inside, vaulted cedar ceilings in both living and family rooms lend warmth and character. The updated bathroom features a deep soaker tub perfect for unwinding after long beach days, while the primary suite offers a private three-piece ensuite and walk-in closet. A gourmet kitchen with a six-burner Capitol Stove is the ultimate dream for the chef of the family. The basement provides flexible space currently set up with a gym or future office; an interior access to the double car garage and a 4 piece bathroom complete with double sinks & an oversized shower. Outside, three 10x12 cedar garden beds wait for your green thumb, and an enclosed patio with pergola and electrical hookup is ready for a future hot tub. Steps from Lake Erie, everyones favourite horses on Lakeshore Road and a short drive to Nickel Beach, this home offers the best of both worlds - tranquility by the water and quick access to every Port Colborne amenity. (id:61215)
3 - 1185 Queensway Avenue E
Mississauga, Ontario
Absolutely Beautiful Real Estate Office That Can Be Used As A Medical/Dental Office Or Any Other Professional Office 9 Private Individual Offices, Front Desk, Board Room, Kitchen, Washroom And Handicap Washroom, Plenty Of Visitors Parking, Amazing Exposure Facing The Queensway. (id:61215)
1006 - 2087 Lake Shore Boulevard W
Toronto, Ontario
Live in Luxury at The Waterford Towers - Humber Bay Shore's Prestigious Lakefront Address!Experience elegance, comfort, and breathtaking Lake views in this spacious 1-bedroom suite at the boutique Waterford Towers - a landmark of architectural design and refined living. Known for its meticulous management and upscale finishes, this residence offers sophistication and serenity steps from the lake.Featuring 9-ft ceilings, a beautifully upgraded U-shaped kitchen with granite countertops, breakfast bar, stainless steel appliances (including a Bosch dishwasher and new microwave), and ensuite laundry, this suite blends modern convenience with timeless style. Enjoy a private balcony with gas BBQ hookup and included BBQ, perfect for entertaining or unwinding with breathtaking sunrises and moonlit lake views. Cozy up by the stunning gas fireplace on cool evenings. A large locker and premium parking space near the entrance complete this exceptional offering.Indulge in resort-style amenities: an indoor lap pool, sauna, fitness and yoga studios, 24-hour rooftop terrace with panoramic skyline and lake views, elegant party rooms, guest suites, business/meeting rooms, and 24-hour concierge service.Ideally located steps from waterfront trails, parks, cafés, restaurants, groceries, and medical services, with easy access to major highways and TTC.Luxury. Location. Lifestyle. Discover why The Waterford remains one of Toronto's most desirable waterfront communities. (id:61215)
28 - 6033 Shawson Drive
Mississauga, Ontario
A highly functional industrial unit is available for lease at the Northeast Corner of Britannia & Shawson Drive. This prime location offers exceptional connectivity, being just minutes away from Highway 401/Dixie, making it ideal for logistics and quick access to major routes. The unit features a Large Drive-In Door for efficient loading and unloading operations. Inside, you will find essential administrative space, including One Office and a Reception Area. Accessibility is excellent, as the property is close to major highways and a local bus stop. Furthermore, there is Ample Parking available for both staff and clientele. This unit offers a perfect balance of office functionality and warehouse efficiency in a sought-after commercial hub. (id:61215)
5125 Salishan Circle
Mississauga, Ontario
Welcome to this spacious 3+1 bedroom, 4-bathroom semi-detached home with a fully finished basement apartment, nestled in the highly desirable Hurontario-Eglinton neighbourhood of Mississauga, opposite door to an Elementary School. Elegantly upgraded throughout, this residence features a modern kitchen with stainless steel appliances and an inviting eat-in area. The bright and open-concept living and dining spaces create a seamless flow, perfect for both everyday living and entertaining. The upper level offers a generous primary bedroom with a large closet and a 4-piece ensuite, along with two additional bedrooms designed for comfort and style. The finished basement includes a fully equipped apartment, bedroom, and 3-piece washroom - ideal for extended family, guests, or a home office setup. Located in a prime central location, this home is just steps away from schools, colleges, Walmart, Costco, Square One, Heartland Town Centre, public transit, and the upcoming LRT. Enjoy quick access to highways 401, 403, and 410, making commuting effortless. This home offers the perfect blend of comfort, convenience, and lifestyle, a rare leasing opportunity in the heart of Mississauga. (id:61215)
1707 - 2495 Eglinton Avenue W
Mississauga, Ontario
Brand New Kindred Condos by Daniels 1+1 Bedroom with Parking in Prime Erin Mills! Welcome to this stunning 1 bedroom + den suite offering a bright, open-concept layout with a sleek modern kitchen featuring quartz countertops and stainless-steel appliances. The versatile den makes for the perfect home office or guest space. Enjoy a spacious living area with walkout to a southwest-facing balcony showcasing breathtaking views. Residents enjoy premium amenities including a 24/7 concierge, co-working hub, boardroom, fitness centre, yoga studio, party lounge, games room, outdoor terrace with gardening plots, firepit, and playground. Unbeatable location steps to Erin Mills Town Centre with shopping, dining, arts, culture, and entertainment. Close to top-ranked schools, Credit Valley Hospital, and major highways (403, GO Transit).This condo truly embodies modern urban living at its finest! (id:61215)
B906 - 3200 Dakota Common
Burlington, Ontario
Welcome to Valera Condos! Come home to a sub-penthouse one bedroom plus den suite with unobstructed east views overlooking a pond. This suite features an open concept layout, floor to ceiling windows, ensuite laundry, and a walk out to a spacious balcony. Modern kitchen offers two tone cabinetry, stainless steel appliances, and quartz countertops and backsplash. Smart living with digital locks and alarm system, wi-fi thermostat, and smart home system. Resort-like amenities include exercise room, yoga studio, sauna and steam rooms, outdoor rooftop pool with lounge and bbq area, lobby with 24H concierge, party room with kitchenette, and outdoor terrace. Close proximity to great schools, shopping, dining, public transit, and major highway access. 1 parking space, 1 storage locker, and high speed internet included. Furnished option available with essential furniture for short term rental. (id:61215)
73 Big Canoe Drive
Georgina, Ontario
Welcome to this exceptional and virtually brand-new detached home in the prestigious Sutton West community of Georgina. With 4 spacious bedrooms and 4 bathrooms, this home offers an outstanding layout for both family living and entertaining. The main floor greets you with 9- foot ceilings, elegant hardwood flooring, a modern white kitchen with a generous breakfast area and servery, plus a living room centered on a cozy fireplace and an executive dining area. A large primary suite features a luxurious 5-piece ensuite and two closets (including a large his & hers configuration) for a true owner's retreat. Three additional large bedrooms, full laundry on the second floor, and direct garage access add convenience and functionality for all sizes of households. Perched on a lovely lot with views of the ravine, this home allows you to step outside and soak in nature from the comfort of your living space. Ample parking for four vehicles means you're ready for family, friends or guests. Situated steps away from elementary and secondary schools, and located in a scenic lakeshore town that offers fishing, boating, beaches and sunsets, this is truly an ideal lifestyle opportunity. Don't miss your chance to experience this beautiful home in one of Georgina's most desirable neighborhoods, it has to be seen to be fully appreciated. Agent to verify all measurements. (id:61215)
89 Woodcock Avenue
Ajax, Ontario
Legal Bsmt Apartment In North Ajax. Stainless Steel Appliances. Ensuite Laundry. Private Sep Entrance. Walkway to the rear sitting area and private entrance. This 2 Bedroom Unit Is Spacious and modern. Enjoy an Open-Concept Living Area with lots of Natural Light Streaming In From Egress Windows. Bedrooms Are Generous In Size With Double Closets. Pot Lights Throughout. One Designated Parking Spot. Designated Outdoor Space For Bbq. Beautiful new walkway. Close To Schools. Public Transit. Shopping.... Great apartment for single or young professionals! No disappointments here. (id:61215)
846 Atwater Path
Oshawa, Ontario
A pleasant neighbourhood to live in and raise a family with nature around. Steps to Lake Ontario, waterfront trails, park and wildlife reserve. Enjoy easy access to transit by way of HWY 401 and the Oshawa GO station. This spacious 3+1 freehold townhouse features a modern eat-in kitchen with granite countertops and stainless steel appliances. The generous windows brighten the kitchen and allow you to enjoy the vivid beauty of nature. The gleaming living room comes with a cozy fireplace. Large sliding doors lead to the massive outdoor terrace, where you can sunbathe and barbecue. The Primary bedroom has a custom three-piece ensuite with walk-in closet and a large window to capture the morning sunlight. The two additional bedrooms offer large windows which inspire you to enjoy the outdoor beauty. The den on the ground floor offers additional space for a home office, bedroom, or family room! Gain the privilege of 2-car parking with shade and a built-in garage with direct entry from inside the home! (id:61215)
50 Apache Trail
Toronto, Ontario
Discover this fantastic opportunity - ideal for first-time buyers or investors alike! This beautifully maintained semi-detached raised bungalow features a bright and functional main floor with a spacious living room, dining area, eat-in kitchen, and a cozy den. Enjoy three generous bedrooms offering comfort and natural light throughout. The lower level is a true highlight - a versatile walk-out basement apartment complete with its own living area, kitchen, dining space, two bedrooms, a full bath, and separate laundry. Perfect for rental income or extended family living! Step outside to a large backyard, perfect for entertaining or relaxing after a long day. Situated within walking distance to top-rated schools, Seneca College, parks, and shopping, plus quick access to Hwy 404 - this home combines comfort, convenience, and value. Don't miss your chance to call this one home! (id:61215)
303 - 801 Sheppard Avenue W
Toronto, Ontario
Step into urban sophistication with this furnished 1-bedroom, 1-bathroom condo in the heart of Toronto. Spanning 650 sq. ft., this modern home offers a stainless steel kitchen, an open living area with flat-screen TV, a spacious office den, and an additional workspace-perfect for professionals or those working from home. The bedroom provides a peaceful retreat, complemented by in-suite laundry, a storage pantry, air conditioning, and an east-facing balcony ideal for morning sunlight and relaxation. Located in a vibrant neighborhood, the condo offers easy access to the subway, 401/Allen Road, Yorkdale Mall, and a wide variety of dining, shopping, and cultural experiences, making it a perfect choice for city living. Rental details: Utilities included (electricity $70 cap, gas $56 cap, internet, water - caps may apply). Move-out cleaning $295; building move-in fee $200. No pets. (id:61215)
Lane - 301 Euclid Avenue
Toronto, Ontario
One Of The Coolest 1 Bedroom Apartments You'll See In Trinity Bellwoods. Located In A Laneway Off Euclid Ave, This Fully Updated, Modern Loft Style Laneway Unit Offers A Beautiful Open Concept Living Space In One Of Toronto's Best Neighborhoods. Radiant Heating Polished Concrete Floor. Just Under 700 Square Feet Of Living Space. Walk To The Park And Enjoy All The Restaurants On Queen, Dundas And College (id:61215)
519 - 25 Cole Street
Toronto, Ontario
Modern Bachelor Suite with Balcony & Parking in Prime Downtown Location!Bright and efficiently designed 442 sq. ft. bachelor suite featuring a spacious 77 sq. ft. open balcony, one underground parking spot, and a locker on the 5th floor. This stylish suite offers a functional open-concept layout with 9-ft ceilings, modern kitchen with granite countertops, and in-suite laundry for added convenience.Residents enjoy access to exceptional building amenities, including a fully equipped fitness centre, sky park with BBQ area, 24-hour concierge, guest suites, and visitor parking.Located just minutes from the heart of downtown Toronto, with TTC at your doorstep, and easy access to major routes. Everyday essentials are right within the building - Tim Hortons, FreshCo, RBC, and more. Enjoy the nearby 6-acre community park and the modern aquatic centre with pool and hot tub, perfect for recreation and relaxation.Ideal for young professionals or students seeking a stylish, low-maintenance home close to everything the city has to offer.Available for rent - move-in ready! (id:61215)
N/a 10th Line
Blue Mountains, Ontario
Draft Plan Approved 17.5 Acre Residential Subdivision in Thornbury. 38 Single Detached Lots. N/E Corner of Hwy 26 and 10th Line. Lot frontages Ranging From 70 to 75 Feet. Lot Depths Ranging From 110 to 135 Feet. Close to Golf Courses, Ski Hills, Marina, Waterfront, Georgian Trail System, Retail Shops and Restaurants. (id:61215)
297 Ottawa Street N
Kitchener, Ontario
Welcome to 297 Ottawa Street N- centrally located in the heart of Kitchener. This stunning custom built home awaits any growing family, multi-generational family or investor. With an accessory apartment on the lower level, this 2-storey home is spanning with over 3400SF of finished living space. Featuring an exceptionally spacious open concept floor plan- luxurious touches with high-end modern finishes from the hardwood floors, ceramic tiles and pot lights throughout. Hosting made easy with the expansive great room complete with a built-in electric fireplace and soaring 9-foot ceilings. The kitchen boasts Quartz countertops with premium oak cabinetry, a spacious island with a waterfall counter feature and built-in range hood. Also on the main floor- a mudroom with loads of storage space and laundry for your convenience. The upper level offers four generously sized bedrooms for your comfort. The primary will exceed your expectations- a luxury five-piece ensuite featuring a soaker tub, oversized shower stall, double sinks, and the walk-in closet of your dreams. The lower level is complete with a legal duplex with a separate furnace and thermostat, featuring an open concept floor plan with an eat-in kitchen and living room. Two bedrooms with a full four-piece bath, this unit is perfect for any large family or income opportunity. Don't miss your opportunity to live in this newly built home located in a prime area close to schools, parks, public transit, shopping and amenities. Minutes to downtown and highway access. 297 Ottawa St N is waiting for you. (id:61215)
142 Toucan Trail
Oakville, Ontario
Beautiful & Rare 4-Bedroom Home In Prime Oakville Location! Welcome To This Bright And Spacious 2-Storey Townhouse In One Of Oakvilles Most Sought-After School Zones. Just 4 Years New, This Home Offers A Modern Open-Concept Layout With Hardwood Floors Throughout. Enjoy A Sleek Kitchen Featuring Quartz Countertops, A Centre Island, Stainless Steel Appliances, And A Breakfast Area That Walks Out To The Deck And Backyard. Conveniently Located Just Minutes From Top-Rated Schools, Shopping, Restaurants, Highways 403 & 407, And The GO Bus Terminal. (id:61215)
295 Ellen Davidson Drive
Oakville, Ontario
Welcome to this well-maintained freehold townhouse, in one of Oakville's most desirable communities. Spacious 3-bedroom/3-washroom townhouse provides functional areas, open concept design, kitchen with quartz countertops, stainless steel appliances, upper floor deck, walk-in closet in master bedroom. The built-in garage has an internal entry door to the townhouse main floor providing you the convenience, and a locker room for extra storage. Walking distance to top-ranked schools, parks, trails, shopping places and restaurants, etc. Minutes' drive to Oakville Trafalgar Memorial Hospital, major highways (403/407/QEW), and the Oakville GO Station. Make this your ideal home and enjoy the convenience of living, working, studying and entertaining. (id:61215)
304 - 100 Promenade Circle
Vaughan, Ontario
Spacious And Beautiful Unit Filled With Exceptional Features!2 Bedroom + 2 Bathroom + Den. Over 1,000 Sqft Unit. Large Kitchen With Granite Countertops And Stainless Steel Appliances. Laminate And Ceramic Flooring, With Pot Lights Over The Breakfast Bar. A Large Eat-In Kitchen And An Optional Third Bedroom Or Study/Den. Ensuite Laundry Room And A Balcony. Close Walk To Promenade Mall, Wal-Mart, Winners, Starbucks, Many Stores & Restaurants. (id:61215)
Bsmt - 69 Grayson Crescent
Toronto, Ontario
Beautiful Basement in the Prestigious Rouge Community! Welcome to this stunning, well-maintained basement filled with natural light and warmth. Large windows brighten every room, creating an inviting and comfortable atmosphere perfect for family living. The thoughtfully designed layout offers a seamless blend of style and practicality, with spacious areas for both relaxation and entertaining. The modern kitchen serves as the true heart of the home, combining elegance and everyday functionality. Enjoy the professionally finished basement with a separate entrance, offering endless possibilities-whether for extended family, a home office, or rental potential. Nestled in one of Rouge's most sought-after neighborhoods, this property is a rare find and an ideal choice for a growing family seeking comfort, space, and community (id:61215)
495 St. Germain Avenue
Toronto, Ontario
Great location, high end finishes from top to bottom including built-in panel ready appliances, calacatta marble kitchen backsplash, extra large custom kitchen island with quartz counters, white oak flooring throughout main and second floors, custom calacatta sink on main floor bath, custom double vanity with travertine counters and walk-in micro cement shower, lime wash custom millwork on both levels. All set in the sought after Bedford Park area on a deep corner lot with tiered decking, walk outs on all levels, hot tub and large shed/bar ideal for entertaining. Rare two car parking plus storage garage. (id:61215)
618 - 188 Fairview Mall Drive
Toronto, Ontario
Beautiful 2-Bedroom 2-Bathroom Condo At Verde! Stylish And Spacious East-Facing Unit With A Functional Open-Concept Layout And Laminate Floors Throughout, Featuring A Modern Kitchen With Stainless Steel Appliances, Large Centre Island, And Expansive Double Balcony Perfect For Morning Coffee Or Evening Relaxation. Includes One Parking Space. Located In The Prime Fairview Mall Neighbourhood, Just Steps To Fairview Mall, Don Mills Subway Station, TTC, Public Library, And Minutes To DVP, Hwy 401/404, Schools, Parks, And All Major Conveniences - Offering The Perfect Blend Of Comfort, Style, And Urban Accessibility! (id:61215)
3509 - 17 Bathurst Street
Toronto, Ontario
Beautiful new One Bedroom Unit, Open Concept Living & Dining, High-End Luxury Finishes, Built-In Appliances, Quartz Countertops, Mable Backsplash, Led Lights. Over 23,000 Sf Of Hotel-Style Amenities, 50,000 Sq. Loblaw's Flagship Supermarket, Shoppers, And LCBO. Steps To Lake Front, Transit, Parks, Etc. (id:61215)
50 Glen Echo Road
Toronto, Ontario
Welcome to the prestigious Teddington Park! This newly built home blends luxury with practicality, featuring soaring ceilings, sun-filled principal rooms, and an open-concept dining area flowing into a custom eat-in kitchen with high-end appliances. The expansive family room offers a walkout to the outdoors, while a striking feature staircase leads to a private primary retreat with vaulted ceilings and spa-like ensuite. Three additional bedrooms with ensuites and upper laundry complete the level. The lower level includes heated floors, a spacious rec room with wet bar and walkout, nanny/guest suite, gym/play area, bathroom, and second laundry. Smart home automation controls HVAC, security, speakers, and more. Steps to Yonge Street shops and dining, and near top schools including Havergal, St. Clement's, TFS, Crescent, and Lawrence Park CI (id:61215)
53 Livingston Avenue
Grimsby, Ontario
What if your backyard could pay the mortgage? Welcome to 53 Livingston Avenue, a charming bungalow featuring a legal accessory apartment and RD3 zoning in West Grimsby. Perfect for investors, multi-generational families, or home-based professionals, this property offers flexibility and income potential. The main house has been updated with new tile flooring (2025), modern light fixtures, and a brand-new three-piece bathroom on the lower level (2025). Spanning 1,300 square feet, this welcoming home boasts beautiful wood flooring and large windows that fill the space with natural light. The kitchen includes a window overlooking the backyard and offers eat-in capabilities. Two well-sized bedrooms are complemented by a four-piece main bathroom, while the fully finished basement adds versatile living space. An attached garage with inside entry enhances convenience. The accessory apartment has been completely renovated from top to bottom. Enter a cozy living room featuring a wood-burning fireplace and a charming daybed seating corner. Downstairs, discover the fully updated kitchen and dining area. At the back of the unit, a spacious bedroom provides privacy, with a separate entrance ensuring independence. Outside, find a detached workshop offering endless possibilities-easily convertible into a kids' play space or dedicated hobby area. Enjoy Grimsby's lifestyle with easy walkability, parks, Lake Ontario and easy QEW access. This turnkey gem lets you live in one unit, rent the other and unlock added value. RSA. (id:61215)
12 Vanier Drive
Welland, Ontario
Beautifully renovated and move-in ready, this spacious 2-bedroom lower-level unit features a private separate entrance, a modern full bathroom, and convenient ensuite laundry. Enjoy a bright, open-concept layout with stylish finishes and updated flooring throughout. Located in a quiet, family-friendly neighborhood close to transit, excellent schools, shopping, and major highways, this home offers both comfort and convenience. All utilities are included-just move in and enjoy hassle-free living! (id:61215)
43 William Nador Street
Kitchener, Ontario
This beautifully built Mattamy detached home showcases a perfect blend of style, functionality, and versatility. The bright, open-concept main floor features 9-ft ceilings, a chef's kitchen with granite countertops, stainless steel appliances, a spacious center island, and a walkout to the backyard. The inviting great room is highlighted by a cozy gas fireplace, pre-framing for a wall-mounted TV, and a convenient mudroom with a separate entrance from the garage and a large walk-in closet. Upstairs, discover 4 generously sized bedrooms plus a family room with soaring 12-ft ceilings-an ideal space for children or an additional lounge area while keeping formal living spaces tidy. The second floor also offers 9-ft ceilings throughout, 2 full bathrooms, and a luxurious primary suite with a walk-in closet and spa-inspired ensuite. The fully finished basement extends the home's versatility, featuring a complete in-law suite with 2 bedrooms, 2 full bathrooms, a private kitchen, separate laundry, and ample storage-perfect for extended family or as a potential income-generating rental. (id:61215)
93 Indian Crescent
Hamilton, Ontario
Gorgeous Family Home Nestled In A Quiet Family-Oriented Hamilton Mountain Neighbourhood Backing On A Green Space. Offering Over 2500 Sq Ft Of Living Space And Ample Storage Space. Fabulously Updated From Top To Bottom With Large Windows Allowing Natural Light To Fill Every Room Creating A Warm And Inviting Atmosphere. Featuring 3+1 Bdrms & 3 Baths This Beautiful Home Offers An Exceptional Blend Of Modern Style & Comfort. Step Inside To A Thoughtfully Designed Main Floor Layout Where An Inviting Foyer Leads To Open-Concept Layout With Living Room Flowing Into The Dining & Kitchen Area Plus A Generous Size Family Room Featuring Gas Fireplace Large Window Overlooking Backyard Creating Effortless Flow Between Spaces And Family Gatherings. The Custom-Designed Gourmet Kitchen Is A Chefs Dream Complete With High-End Appl, Large Island, Sleek Quartz Countertops & Plenty Of Storage Space Will Inspire Your Culinary Creativity. Walkout To A Pool Size Backyard Which Seamlessly Connects Indoor & Outdoor Living Featuring Large Deck That Is Perfect For Your Morning Coffee Or Enjoying Your Afternoons, Entertain Family & Friends And Plenty Of Space For Kids & Puppies To Run Around. Hardwood Floors,Pot Lights, Beautiful 2Pc Powder Room & Garage Access Finishes Of The Main Floor. Upper Level Features 3 Generously Sized Bdrms Each With Large Windows And Double Closets & Two Fabulous Bathrooms, Including Primary Bdrm With Luxurious 3 Pc Ensuite. Lower Level Provides Additional Living Space Tailored For Entertainment, Home Gym And Additional Bedroom Ideal For Guests Or Home Office. Large Laundry Room With Tiled Flooring And Laundry Sink, Cold Cellar + An Additional Bonus Room That Has The Possibility To Be Spare Room Or Storage Area. This Amazing Property Offers All The Bells & Whistles And Convenience. Minutes From The Lincoln Alexander Pkwy, Schools, Shopping, Transit & All Amenities You Could Ask For. Large Driveway Can Accommodate 4 Cars. Truly Remarkable Home! (id:61215)
55 Macdonell Street
Guelph, Ontario
Very Busy Mexican Fast Food Chain, Now Under Mary Brown's Chicken Brand. Total 95 Locations and Growing Canada Wide. Population is Growing in Town of Guelph. Fat Bastard Burrito Business is Very close Guelph University . 15 Minutes from Kitchener Waterloo. 40 Minutes from Brampton- Mississauga. Located at the busy Area, Same Location for last more than 10 years. Surrounded by Fully Residential and Office Towers, Close to Schools,. Business with so much opportunity to grow by accruing School Orders.!!! One of the Lowest Rent of $2800 Including TMI and Hydro !!!Long Lese for 15 years Including Renewal Options. Royalty: 8%, Advertising: 2%. Current Monthly Sales is $48,000 to $50,000.Asper Sellers, Standard Food Cost : 32%-34%Standard Labor Cost : 22%-25% ( Including Owner's pay )Opens late in weekend to serve students. Walk-in Business plus Delivery Partners like Uber, Door Dash , Skip. Only one Fat Bastard Burrito In Town. (id:61215)
13 Lakewood Crescent
Port Colborne, Ontario
Enjoy sweeping views of Port Colborne's lighthouse and Sugarloaf Marina from this lakefront home. This 2-storey property features 4 bedrooms, 3.5 baths, and nautical design throughout.The main level offers a living room with gas fireplace and vaulted wood ceiling, open-concept dining, and a luxury kitchen. Upstairs, find 4 bedrooms including a primary suite with ensuite bath and private balcony overlooking the lake.The finished basement includes a family room with brick fireplace, games room with black walnut bar, sauna, walk-in shower, and storage.Outside, relax in the inground pool, hot tub with retractable cabana roof, and screened-in area-all nestled between the 2.5-car garage and home on a private lot. NOTE: - seller does warrant or have knowledge of any all systems and chattels - give no guarantee to working status including but limited to the pool, sauna, hot tub and all other fixtures. (id:61215)
25 Victoria Street
Milton, Ontario
Discover this historic home in Old Milton, situated on an impressive 65 x 243 ft lot. Designed with a discerning eye for detail, this residence offers a thoughtfully curated living space with 4-bedrooms and 4-bathrooms. Step inside to find 11-ft smooth ceilings, exquisite millwork, and elegant hardwood floors that flow effortlessly throughout the main level. The fully equipped kitchen features Caesarstone countertops, a centre island, stainless steel appliances, and gleaming pot lights, ideal for both casual mornings and entertaining. A bay-windowed dining room provides the perfect backdrop for intimate gatherings, while the stone-tiled family room invites relaxation, anchored by an exposed brick, wood-burning fireplace, and offering tranquil views of the backyard. French patio doors open to the ultimate outdoor oasis. The space features a 24 x 38 saltwater freeform in-ground pool with soft lining, a built-in outdoor kitchen with a BBQ, and a stone fire pit. A heated, filtered in-ground hot tub is seamlessly integrated with the pool system for easy maintenance. The second level features three well-appointed bedrooms, including the owner's suite with pot lights, California shutters, a walk-in closet, and access to a shared spa-inspired 4-piece ensuite with a freestanding tub and glass-enclosed shower. Two additional bedrooms, each with its own closet, complete this level. Venture to the attic on the third floor to discover a private fourth bedroom with vaulted ceilings and a sleek 3-piece bath. The lower level, accessible via a separate entrance, is an entertainer's dream, offering a spacious rec room, a modern 3-piece bath with heated floors, and an electric fireplace. Set just minutes from conservation trails, charming boutiques, and top-rated schools, do not miss this exquisite offering! (id:61215)
B0302 - 133 Bronte Road
Oakville, Ontario
**SPECIAL BONUS 1 MONTH FREE** PET FRIENDLY Building. The Village at Bronte is a unique Luxury Rental community nestled in Oakville's most Vibrant and sought after neighbourhood - Bronte Harbour! The BEAM Suite is 1328 SqFt of Luxurious Living! Bright, Modern & Sleek in Design. Open-Concept Kitchen with contemporary Cabinets & Gorgeous Counters, Plus Full Size Stainless Steel Appliances., Gorgeous Wide Plank Flooring throughout and Convenient In-suite Laundry,. Enjoy the Beauty of the Lakefront, Walking Trails, Parks, the Marina and More at Your Doorstep! All without compromising the conveniences of City Living. Walk to Farm Boy Grocery Store, Pharmacy, Restaurants, Shopping, Bank, and other great spots in Bronte! Wonderful Amenities - Pool and Sauna, Resident Lounge, Dining & Social Rooms, Roof Top Patio & Lounge, Fitness Rooms, Dog Spa, Car Cleaning Stall, Car Charging Stations, 24/7 Concierge & Security. *PETS WELCOME* Note: Model Suite photos attached to aid in visualization of Finishes. (Finishes are the Same for All Units). Room size and floor plans may vary with each Unit. (id:61215)
3306 Fox Run Circle
Oakville, Ontario
Set your sights on 3306 Fox Run Circle! Nestled in one of Oakville's most established communities, this beautiful executive family home offers the perfect blend of space, comfort, and move-in-ready convenience. Boasting 4 bedrooms and 5 bathrooms, and set on a 49 x 113-ft lot, this home provides the kind of space and warmth that makes every day feel elevated with 3,750 sq. ft. above grade. Step inside and imagine family dinners in the formal dining room with its statement tray ceiling, or quiet mornings in your sunlit home office, complete with a cozy two-way fireplace. The open-concept kitchen and breakfast area flow seamlessly to a large backyard deck, ideal for summer BBQs, weekend lounging, or watching the kids play. On the upper level, four generously sized bedrooms each feature their own ensuite or semi-ensuite, creating private retreats for everyone. The primary suite is your personal getaway, with a spa-like soaker tub, walk-in closet, and enough space to truly unwind. A versatile third-floor loft is perfect for movie nights, a kids' zone, or a reading hideaway. Below, the full unfinished basement offers the opportunity to create a separate in-law suite, home gym, or income-generating space, the possibilities are endless! Outside, the fully fenced backyard features a large deck and expansive green space, perfect for gatherings or a serene evening at home with the family. Enjoy a superb location, just minutes from Glen Abbey Golf Club, top-rated schools, the QEW, Oakville GO, parks, and scenic trails. Don't wait, make this exceptional home yours today! (id:61215)
1605 - 2495 Eglinton Avenue W
Mississauga, Ontario
Brand New Kindred Condos by Daniels 1+1 Bedroom with Parking in Prime Erin Mills! Welcome to this stunning 1 bedroom + den suite offering a bright, open-concept layout with a sleek modern kitchen featuring quartz countertops and stainless-steel appliances. The versatile den makes for the perfect home office or guest space. Enjoy a spacious living area with walkout to a southwest-facing balcony showcasing breathtaking views. Residents enjoy premium amenities including a 24/7 concierge, co-working hub, boardroom, fitness centre, yoga studio, party lounge, games room, outdoor terrace with gardening plots, firepit, and playground. Unbeatable location steps to Erin Mills Town Centre with shopping, dining, arts, culture, and entertainment. Close to top-ranked schools, Credit Valley Hospital, and major highways (403, GO Transit).This condo truly embodies modern urban living at its finest! (id:61215)
14 - 30 Woodstream Drive
Toronto, Ontario
Welcome To This Impeccably Maintained, Upgraded, Premium Corner Townhome Overlooking The Park! Flooded With Natural Light, This Nearly 1,700 Sq.Ft. Residence Offers 3 Bedrooms, 3 Bathrooms, And 2 Parking Spaces. The Bright, Open-Concept Layout Creates A Perfect Flow For Everyday Living And Entertaining, While The Expansive Rooftop Terrace Provides A Private Retreat With Beautiful Views. Enjoy A Coveted Corner Location Facing The Park - A Rare Find In This Vibrant West Humber-Clairville Community. Minutes To The Humber River, TTC, Etobicoke GO, Woodbine Mall, Humber College, Highways 427 & 407, And Pearson Airport. A Fantastic Opportunity For Families Or Professionals Seeking Space, Style, And Convenience. (id:61215)
17711 Humber Station Road
Caledon, Ontario
THIS SPECTACULAR NEWLY CUSTOM BUILT FAMILY ESTATE HOME OFFERS 4800 SQ FT OF LUXURIOUS ABOVE GRADE LIVING SPACE. DESIGNED FOR BOTH GRAND-SCALE ENTERTAINING & INTIMATE FAMILY LIFE, THE HOMES IMPRESSIVE CURB APPEAL IS MATCHED ONLY BY IT'S BREATHTAKING PICTURESQUE VIEWS OF PALGRAVE FOREST OFFERING TRAILS FOR BIKING/HIKING/HORSEBACK RIDING & 7 MINUTES AWAY FROM GLEN EAGLE GOLF COURSE. A SPACIOUS, SUNLIT FOYER WELCOMES YOU, GRACED BY SOLID CUSTOM MAHOGANY DOUBLE ENTRY DOORS, STUNNING OAK SPIRAL STAIRCASE THAT SETS A TONE OF ELEGANCE. THE HEART OF THE HOME IS THE INCREDIBLE FAMILY ROOM, OPEN TO THE LEVEL ABOVE & ANCHORED BY A FLOOR TO CEILING STONE WALL FIREPLACE WITH LARGE FLOOR TO CEILINGS WINDOWS. THIS FLOWS SEAMLESSLY INTO THE IMPRESSIVE GOURMET KITCHEN WITH MASSIVE 11 FT ISLAND, A DOUBLE WALK-OUT TO L-SHAPED COVERED PORCH OFFERING A PERFECT SPOT FOR OUTDOOR DINING/LIVING WHILE OVERLOOKING THE LUSH TREED LANDSCAPE OF PALGRAVE FOREST. ON THE MAIN FLOOR YOU WILL ALSO FIND A SEPARATE FORMAL LIVING & DINING ROOM & MAIN FLOOR SPACIOUS BEDROOM. THE PRIVATE PRIMARY SUITE IS A TRUE SANCTUARY, FEATURING WALK-IN CLOSET WITH CUSTOM BUILT-INS, 5 PC IMPRESSIVE ENSUITE BATH, JULIET BALCONY OVERLOOKING LOWER FAMILY ROOM & DIRECT WALK-OUT TO YOUR OWN UPPER PRIVATE DECK WITH SERENE FOREST VIEWS. THIS UNIQUE PROPERTY ALSO BOASTS A SELF CONTAINED 2 BEDROOM LOFT WITH KITCHEN, LIVING, DINING & BATHROOM WITH A COMPLETE SEPARATE ENTRANCE OFFERING MULTI-GENERATIONAL LIVING OR RENTAL INCOME. THE EXCEPTIONAL OFFERINGS CONTINUE OUTSIDE WITH AN OVERSIZED 3 CAR GARAGE WITH 100 AMP SERVICE, HIGH CEILINGS, LARGE WINDOWS, OVERSIZED GARAGE DOOR & STORAGE LOFT PERFECT FOR THE HOBBYIST OR CAR ENTHUSIAST OR TRADESPERSON. THE UNFINISHED BASEMENT PRESENTS A BLANK CANVASS FOR FUTURE EXPANSIONS, ALREADY FEATURING 9FT CEILINGS. LARGE ABOVE GRADE WINDOWS, ROUGH IN BATHROOM & A COMPLETELY SEPARATE ENTRANCE TO BASEMENT. (id:61215)
417 - 54 Koda Street
Barrie, Ontario
Spacious Top-Floor Corner Unit in Sought-After Bear Creek Ridge, Barrie! Discover this bright 3-bedroom condo offering over 1400 sqft of thoughtfully designed living space, complete with 2 parking spaces and a locker. Step into a welcoming foyer with a convenient entry closet opens into an open-concept layout enhanced by 9ft ceilings and engineered hardwood flooring throughout the main living areas. The stylish galley kitchen is beautifully appointed with stainless steel appliances, a built-in microwave and dishwasher, granite countertops, a sleek tile backsplash, and abundant cabinetry for optimal storage. A sunlit dining area with a large picture window flows seamlessly into the spacious living room, where sliding doors lead to a private balcony with picturesque south-facing views, perfect for relaxing or entertaining. The primary bedroom includes 2 large closets and a 3pc ensuite with a frameless glass shower and granite-topped vanity. The second bedroom features a large window with roller blinds, while the third bedroom, framed by French doors and a picture window, offers versatility as a guest room, home office, or den. A separate 4pc bathroom with a soaker tub, shower, granite-topped vanity, and ensuite laundry completes the layout. Walls will be freshly painted, in the colour of your choice! Residents of 'Kodiak' enjoy family-friendly outdoor amenities, including a playground and chess court. Ideally situated in a vibrant community surrounded by scenic trails, parks, top-rated schools, and everyday conveniences, this home combines modern comfort with timeless appeal. An exceptional opportunity to call Bear Creek Ridge home! (id:61215)
35 Glenridge Road
Barrie, Ontario
A rare true 5 bedroom home, 4 car attached garage, 6 car driveway, in ground swimming pool set on a peaceful, coveted street in the welcoming Allandale Heights neighbourhood. Bathed in natural light, it is truly a rare offering. Less than 2 km to groceries, highway access, beach, and free boat launch; walking distance to lake, 3 great schools, rec center, sports courts, playground, trails, convenience shopping, outdoor ice rink and tobogganing, this home and location offer no shortage of enjoyment. The expansive, low maintenance property with useable space far exceeding the legal description features beautiful mature trees, perennial plantings all around, a balcony from which you can view the fireworks over Kempenfelt Bay and a 2-tiered backyard oasis measuring 80 ft across the back with in ground swimming pool, dining patio, privacy fence, custom railings, pool shed with contents and D.O.T. furniture. Inside you will find a warm, bright and comfortable environment. Plenty of space to be together or separate with 2500+ square feet. This traditional layout offers a WETT - certified wood - burning fireplace...think holidays and s'mores... Additional large family room/ rec space in full height, dry basement plus open concept, dining/kitchen/family room and a formal living room complete the entertainment spaces. Upstairs you will find 5 bedrooms. The large, private primary suite with 2 closets and spacious marble walk-in shower is separated from the other bedrooms/bath for ultimate relaxation. ESA certified electrical upgrades, quartz kitchen counters, energy star appliances are only some of the many bonuses to be found at this meticulously maintained property. 4 car garage plus new 6 car driveway allow plenty of free legal storage for boats, RVs, toys and cars. Note: the lighting in some photos does not highlight the warmth and brightness of this lovely, move-in ready, family home. Please contact the listing agent for a private viewing of this special property. (id:61215)
1601 - 8 Cedarland Drive
Markham, Ontario
Experience upscale living at Vendome Condos, located in the vibrant heart of Markham! This stunning, never-lived-in 1-bedroom + den suite combines modern elegance with everyday convenience. Enjoy a sleek kitchen with stainless steel appliances, an open-concept layout, and unobstructed north views that fill the space with natural light. The versatile den, complete with a sliding door, can easily serve as a second bedroom or private home office. Perfectly situated just steps from First Markham Place, top-rated restaurants, shops, and supermarkets, this location also provides quick access to Highways 404 and 407 for easy commuting. Located in the highly sought-after Unionville school district, Vendome Condos offers over 30,000 sq. ft. of exceptional amenities - including a state-of-the-art fitness center, yoga and dance studios, indoor multi-sport facilities, and a music rehearsal studio. Relax in the courtyard garden, enjoy a movie in the media screening lounge, or entertain guests in the gourmet kitchen and dining areas. Additional features include a 24/7 concierge, automated parcel lockers, and an elevated private courtyard designed for serenity and style. (id:61215)
1 Brewsland Crescent
Markham, Ontario
Huge !! 2 bedrooms basement apartment for rent. New kitchen , new laundry room and new shower. Lots of space can be used. Owner is living upstairs and she is very very quiet lady ! This is the right place you are going to enjoy your life !!! (id:61215)
716 - 9 Clegg Road N
Markham, Ontario
Stunning luxury building Vendome, best location in downtown Markham, Hilton hotel across the street, close to top ranking schools, York University Markham campus, supermarkets, plaza, shopping mall, office buildings, steps to public transit, quick access to Hwy 407, 404, 401 and go train. High end finish, elegant details, lots of upgrades. One bedrooms plus one den with two washrooms, den can be a second bedroom. No pet and no smoking cannabis. (id:61215)
Main - 40 Jacwin Drive
Ajax, Ontario
Be the first to live in this newly renovated bungalow with three generously sized bedrooms, ample closet space, and a fully-equipped kitchen complete with all new stainless steel appliances, including a dishwasher. Flooded with natural light from numerous pot lights and adorned with sleek engineered hardwood flooring throughout, this unit comes with 2 designated parking spot and separate laundry. Situated within walking distance to transit, Ajax Go Station, Pickering Town Center, and Highway 401, this prime location caters to your every need. Tenant must pay 70% of all utilities. Comes with 2 parking spots and additional if needed. Separate laundry in common area. Ideal for a small family or working professionals, this property prohibits smoking and pets due to the landlord's allergies. (id:61215)
76 Livingston Road
Toronto, Ontario
Welcome to this beautiful maintained four level, split home in the highly sought after Guildwood village! The main and upper levels feature hardwood flooring throughout. Upstairs, you'll find three generously sized bedrooms, each with large windows and ample closet space. The lower level offers a spacious recreational room complete with a cozy fireplace, while the basement includes an additional kitchen and bedroom - perfect for extended family or guest. A built-in, hardwired security system was professionally installed in 2022 by stealth security systems. Recent upgrades include: California shutters 2019; Goodman HVAC system 2019; tankless water heater 2019; metal yard fence 2020; pot lights; main floor, refrigerator, and stove. This premium location puts you just minutes from the go train, TTC, schools, shopping, restaurants, the Scarborough, Bluffs, and Lake Ontario. Book wow I shot this girl messaging me with a lot of support and this is a real industry, emotionally stable and your showing today! (id:61215)
36 Guthrie Crescent
Whitby, Ontario
Discover a welcoming opportunity for first-time homebuyers at 36 Guthrie Crescent, Whitby-a beautifully updated 3-bedroom Semi-detached home in a thriving Durham Region community. This property offers space, flexibility and a chance to grow your roots. Step inside to find bright, freshly painted interiors and upgraded laminate flooring throughout the main level, creating a clean, modern canvas for your personal touches. The functional layout is designed with everyday living in mind: a flowing living room and dining area provide easy interaction, and the kitchen sits ready for your favourite recipes. Upstairs are three comfortable bedrooms-ideal for a young family, room-mates or a home office conversion. Downstairs, you'll appreciate the finished basement with its mixed-use area: imagine a rec room, hobby space or home-theatre zone. Extra storage and laundry zone round it out. What truly sets this home apart is the premium-sized lot-at roughly 34 feet across and 120 feet deep, you'll enjoy more versatility than typical inner-suburban properties. There's ample room for summer barbecues, a future yard upgrade. Outside, you'll appreciate the sense of space, privacy and potential growth. Close to green space like the nearby Guthrie Park-great for family walks, weekend play or a quiet moment outdoors. Everyday conveniences are near: local schools, shopping, transit links and highway access make this spot ideal for a commuter-friendly lifestyle. Close to-restaurants, cafés, parks and recreation hubs are all part of the mix. Move-in ready with fresh finishes, flexible living space, an oversized lot for future growth and a great location in a family-friendly community. This property gives you a smart jump into home-ownership-with room to breathe, personalize and make it your own. Don't miss your chance to write the next chapter here at 36 Guthrie Crescent-where comfort, location and opportunity meet. (id:61215)
716 - 2550 Simcoe Street N
Oshawa, Ontario
Welcome to North Oshawa's Crown Jewel Condo - U.C. Tower. The Perfect Canvas For A Masterpiece.This Tribute Built 3 Bedroom + 2 Bathroom, 877 square foot Unit Comes Equipped with Modern finishes including quartz counters, tile backsplash, stainless steel appliances, custom cabinetry, premium wide plank laminate flooring, 12x24 porcelain bathroom floor and shower tiles, smooth ceilings and 2 massive balconies! The spacious and functional layout has floor to ceiling windows which allows for the sunlight to drench the unit all day long. Enjoy unobstructed south east views that You have to see to believe! The primary bedroom is large enough to fit a king bed, has a 3 piece ensuite, large closet and walks out to its very own balcony! The 2 additional bedrooms are actual full size bedrooms but can also be used as anursey or home office. perfect for a family, students or as an investment opportunity...The options are endless! The unit comes with 1 parking and 1 locker. You will never find yourself looking for something to do in the building's 21,000 sq ft of 5 star amenity space including 24 hour concierge, a fully equipped fitness facility with cardio and weight room & yoga studio.Expansive outdoor terrace with BBQ, lounge and dining areas. Business and study lounge. Games and theatre room. The high demand location can't beat and is just steps to the University of Ontario Institute of Technology and Durham College, minutes to Hwy 407, 412, 401 and RioCan Shopping Centre, Parks and all of the retail shops and restaurants at your fingertips. If you want a spacious, functional unit with everything right at your doorstep and at an unbelievable price, then you found exactly what you're looking for. (id:61215)

