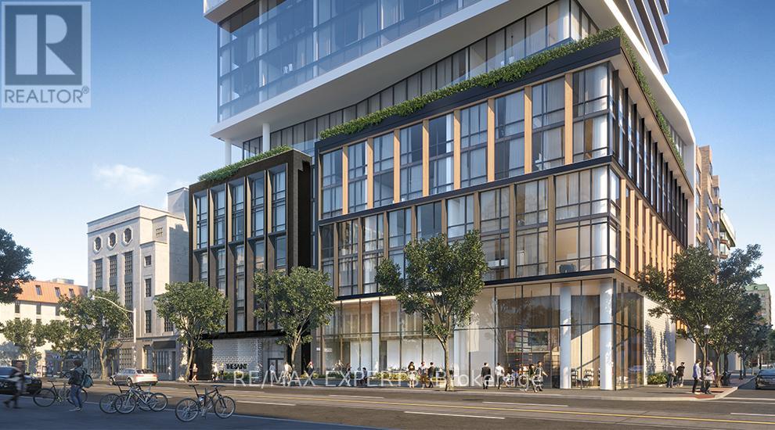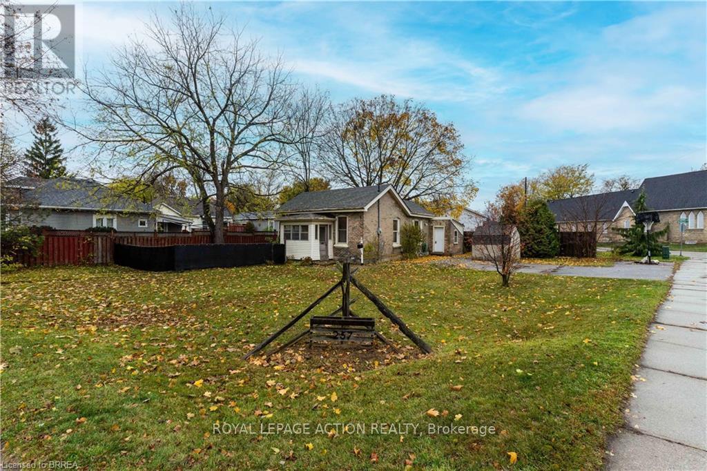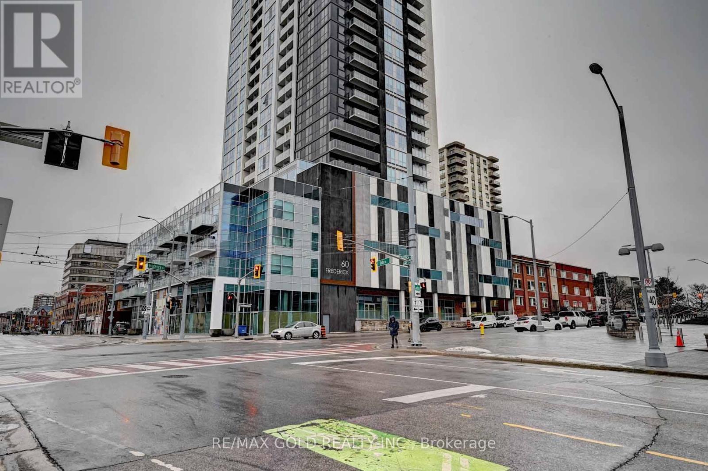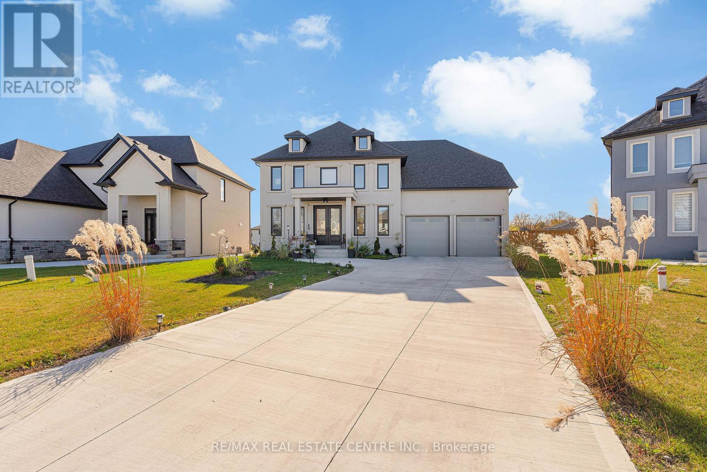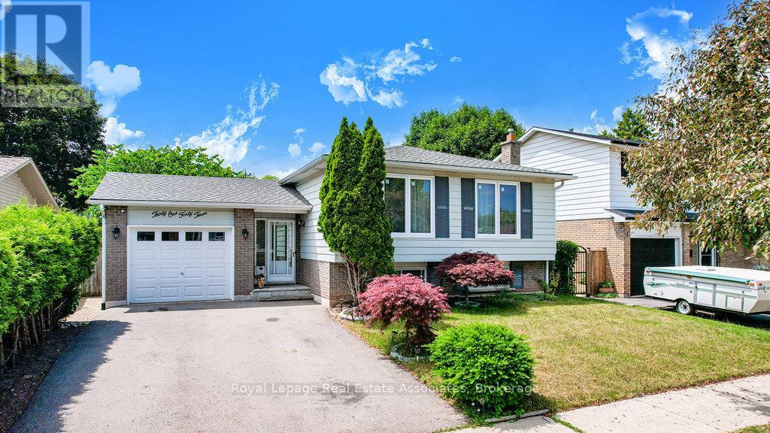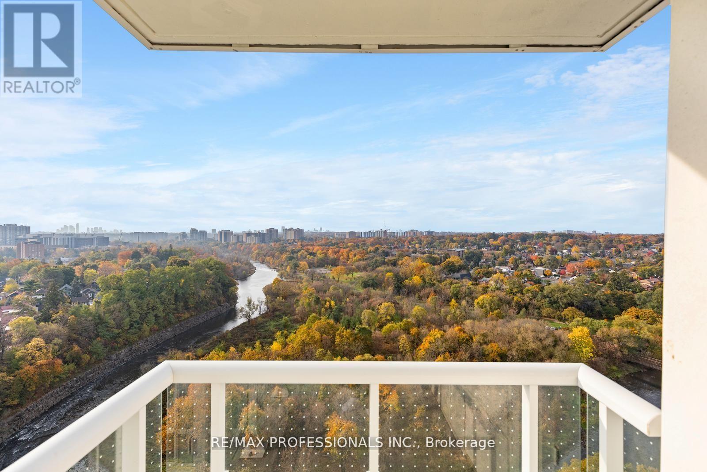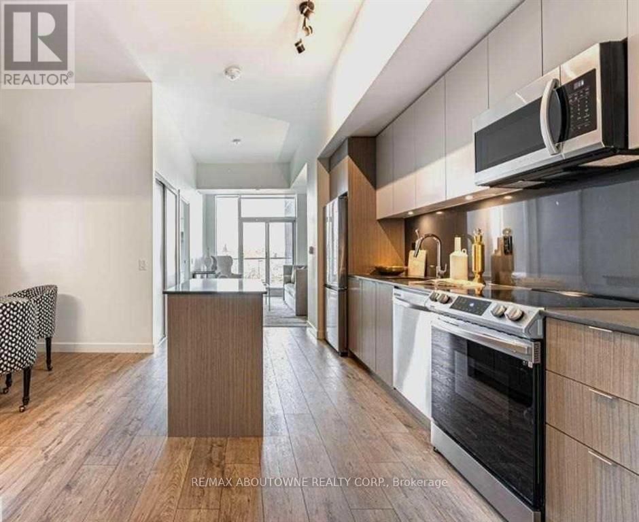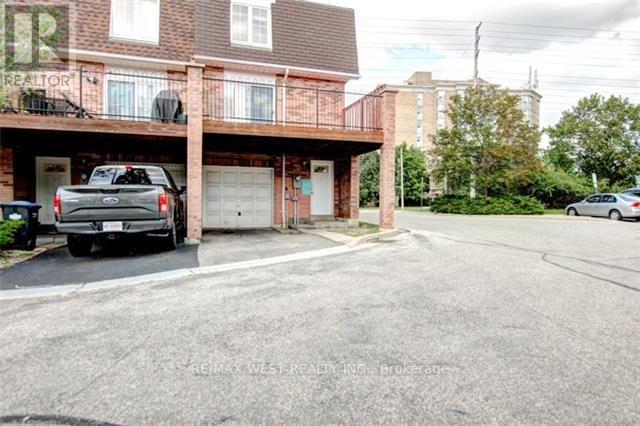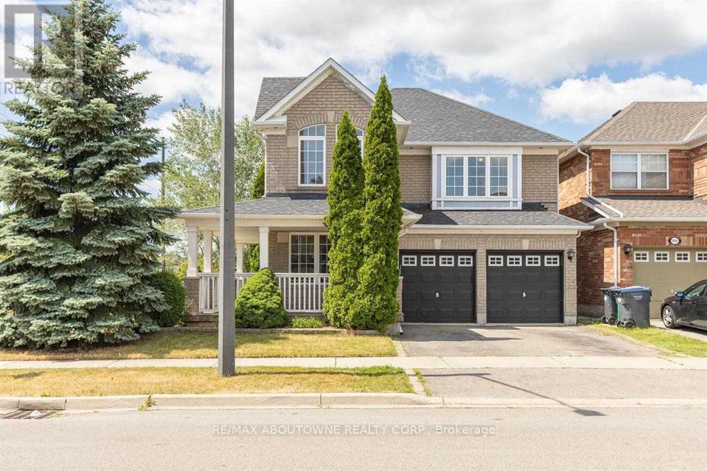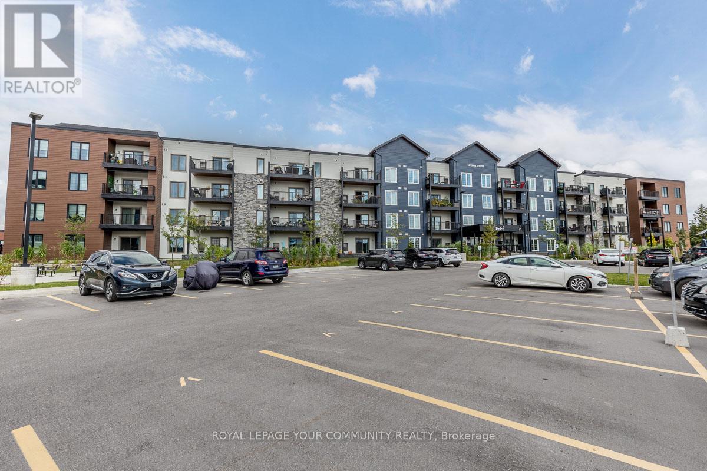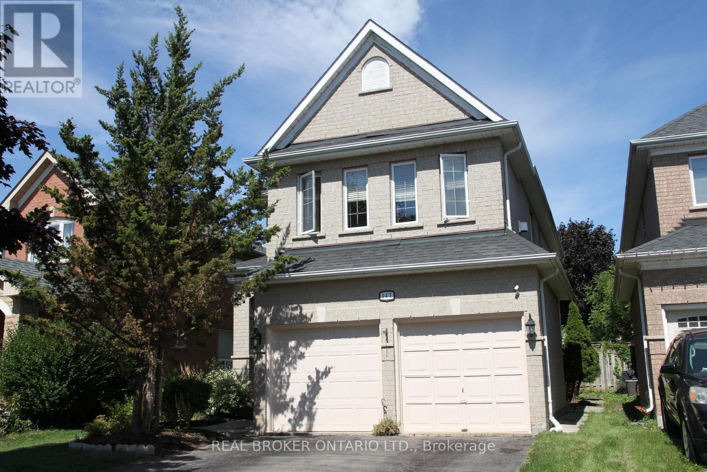Team Finora | Dan Kate and Jodie Finora | Niagara's Top Realtors | ReMax Niagara Realty Ltd.
Listings
5103 - 89 Church Street
Toronto, Ontario
Location! Location! Location! Welcome to a brand new luxury condo suite on the 51st floor in "The Saint Condos" by Minto Group Inc. with (2 bed + 1 den + 2 Bath). This open concept sun filled corner suite features 10ft ceilings, laminate floors throughout, floor to ceiling windows, combined living - dining - kitchen with gorgeous unobstructed North East city views. A designer kitchen with stainless steel European appliances, Caesarstone countertops and backsplash, central island & undermount stainless steel sink. Primary bedroom with a walk-in closet + a 3 pc ensuite bath + floor to ceiling windows, spacious 2nd bedroom with a closet, a 4pc common bathroom, a den with sliding doors (use it as an office or a bedroom) & front load washer & dryer. State of the Art Amenities located on several floors: 3rd & 5th floor offers communal meditation room with salt rock wall, meditation room, star gazing, communal rain room with light therapy + infrared sauna, private "spa" room provides a personalized experience with infrared sauna + shower + individual soaking tub, spin/yoga room & state of the art gym equipped with weights + cardio + cross-fit equipment. 53rd floor offers party room / games room with TV & fireplace with a connection to outdoor terrace featuring BBQ, dining / lounge space with fireplace overlooking green roof planting. Sunbathing area with lounge chairs &sunrise meditation nook. Main lobby with 24/7 concierge, flexible collaborative space for lounge, work & study, pet / bike wash station. Prime location with transit at your door steps. Short walk to Queen Subway Station, Union Station, Eaton Centre, St Michaels Hospital, TMU, Financial District, St. Lawrence Market, shopping, dining and entertainment. Downtown Toronto living at its best. Shows10+++ (id:61215)
Bsmnt - 400 Wildcalla Street
Waterloo, Ontario
Newer BASEMENT APRTMENT!! Located in the prestigious VISTA HILLS. 1 BED VERY SPACIOUS, OPEN CONCEPTLIVING WITH KITCHERN, 1 year BRAND NEW APPLIANCES, VERY BRIGHT. ENTERANCE FROM THE BACK YARD, LARGE WINDOWNS. Lots of Potlights, Laundry room, storage. Much bigger than your expectations. Monthly rent+ 30% Utilities (id:61215)
257 Grand River Avenue
Brantford, Ontario
Charming brick bungalow on a large corner lot at 257 Grand River Ave! This inviting home features 3 bedrooms with hardwood flooring in the living room and bedrooms, offering warmth and character throughout. Perfectly situated just steps from the Grand River Trails, schools, churches, and playgrounds, this property provides both convenience and lifestyle. The zoning allows for single residential use as well as other permitted uses-adding flexibility and potential for the future. Whether you're a first-time home buyer or an investor looking for a property with charm and opportunity, this is one you won't want to miss! (id:61215)
#3508 - 60 Frederick Street
Kitchener, Ontario
New Tallest Building In Kitchener. Down Town Location, Close To Conestoga College. Lrt StopRight In Front. This Unit Has AStunning Waterloo Region Views From High 35th Floor. Luxuriosly Finished And High EndAppliances. 1 Bed, 1 Both And 1 Car Parking Included. HighEnd Applicances And Building Has A Walk Score Of 97. Luxurious High Tech Building 1st Of ItsKind In The Region With Luxiorious Options All Around (id:61215)
77 Noble Court
Amherstburg, Ontario
An Absolute Show Stopper Premium Detached Built On Premium 49 Ft Front Pie Shape Extra Deep Lot On Cul-De-Sac. This House Shows The Perfect Blend Of Luxury & Practicality!! Step Inside To Discover An Open Concept Family Space W/ Tons Of Natural Light, Formal Living & Formal Dining!! Harwood Floors In The Entire House, Upgraded Kitchen Is a Chef's Delight Featuring High-End GE Cafe Kitchen Appliances, A Pot Filler, Centre Island W/ Calcutta Quartz Countertop, Backsplash & Lots Of Pantry Space. Great Size 4 Bedrooms With Walk-In Closets!! Laundry On Second Floor!! Master Suite Is A Serene Retreat With A Luxurious En- Suite Bathroom W/ 2 Sinks & Customized Closets Offering A Spa Like Experience!! No Expenses Spared Upgraded Floors, Quartz Counters, Upgraded Tiles, 9 Ft Ceiling On Main & In Master Bedroom!! Finished Basement Apartment With Kitchen, Bedroom & Full Washroom!! New Deck & Concrete (2024), New Sodding, Trees & Inground Sprinklers(2024) & Fully Fenced Backyard. (id:61215)
3143 Michael Crescent
Burlington, Ontario
Welcome to your perfect family retreat in the heart of Burlingtons highly desirable Palmer community! This beautifully maintained raised bungalow offers an exceptional blend of comfort, space, and lifestyle ideal for families seeking both relaxation and convenience. Step into a bright, open-concept main floor featuring a spacious living and dining area that flows seamlessly into a large kitchen, complete with Corian countertops and a generous island perfect for everyday meals and weekend entertaining. The main level boasts three well-appointed bedrooms and a modern 4-piece bathroom, while the fully finished lower level provides even more living space with a cozy rec room, an additional bedroom, and another full bathroom ideal for guests, teens, or creating a home office or gym. Outside, enjoy your own private backyard oasis with a fully fenced yard, lush landscaping, a large deck for outdoor dining, and a refreshing on-ground pool just in time for summer fun! Located close to top-rated schools, family-friendly parks, shopping, dining, and quick highway access, this home truly has it all. Whether you're starting a new chapter or growing your family, this is a rare opportunity to own a stylish, move-in-ready home in one of Burlingtons most welcoming neighborhoods. Dont miss out schedule your private showing today! (id:61215)
1603 - 10 Wilby Crescent
Toronto, Ontario
Modern Corner Condo with River Views & Easy Downtown Access! Welcome to your bright, spacious corner suite overlooking the Humber River - where nature and city life meet in perfect balance. This sun-drenched 3-bedroom, 2-bath home offers 1,021 sq. ft. of stylish living space with an airy, open-concept layout that's perfect for both relaxing and entertaining. The modern kitchen flows effortlessly into the living/dining area and out to a private balcony with peaceful river and treetop views. The primary suite feels like a retreat, featuring a walk-in closet, 4-piece ensuite, and tranquil west-facing sunsets. Two additional bedrooms with south and southwest exposure provide flexibility for family, guests, or a home office. Commuting is a dream: the GO Train and UP Express are just steps away, getting you to Union Station or Pearson Airport in minutes. Enjoy quick access to highways, shops, schools, Weston Golf Club, and nearby riverside trails. This newer, full-service building offers everything you need - a rooftop lounge and terrace, large BBQ patio, gym, party room, bike storage, and full wheelchair accessibility. Come experience how easy - and beautiful - urban living can be.(Some photos virtually staged.) (id:61215)
B0909 - 133 Bronte Road
Oakville, Ontario
*BONUS 1 MONTH FREE* Welcome to The Village, a unique Luxury Rental community nestled in Oakville's most vibrant and sought after neighbourhood, Bronte Harbour! THE CURRENT IS 1 BED & 1 BATH, Large Diningroom, Open Concept 681SqFt Suite. This Unit is Bright, Modern & Sleek in Design. It Features an Open-Concept Kitchen with contemporary Cabinets & Gorgeous Counters, Plus Full Size Stainless Steel Appliances, and Gorgeous Wide plank engineered flooring throughout. Convenient In-suite Laundry, Private Balcony. Enjoy the Beauty of the Lakefront, Walking Trails, Parks, the Marina and More at Your Doorstep! All without compromising the conveniences of City Living. Walk to the Lake, Grocery Store, Pharmacy, Restaurants, Shopping, and more in Bronte! Wonderful Amenities - Pool and Sauna, Resident Lounge, Dining & Social Rooms, Roof Top Patio & Lounge, Fitness Rooms, Dog Spa, Car Cleaning Stall, Car Charging Stations, 24/7 Concierge & Security. (Parking and Locker Available for an additional fee to rent). *PET FRIENDLY Building. Note: Model Suite photos attached to aid in visualization of Finishes -And ALL Units have SAME Floors/Appliances/Kitchen Cupboards & Counters, Island/Bathroom finishes. Room size and floor plans may vary with each Unit. (id:61215)
23 - 4950 Rathkeale Road
Mississauga, Ontario
Well Kept End Unit Townhome in Prime Location! Welcome to this bright and spacious 3-bedroom end unit townhome offering approximately 1,500 sq. ft. of well-designed living space. The primary bedroom includes a private ensuite, while the open-concept main floor flows seamlessly between the living, dining, and kitchen areas- perfect for families and entertaining. The living room walks out to a large deck, ideal for relaxing or hosting gatherings. The lower-level family room offers a convenient walk-out to the backyard, providing extra space for work or leisure. Filled with natural light through large windows, this home is ideally located close to schools, parks, shopping plazas, and the GO Station. A.A.A. Tenant Required. Tenant responsible for all utilities and must maintain contents and liability insurance. Property currently tenanted. Photos used form previous listing. (id:61215)
3875 Thomas Street
Mississauga, Ontario
Stunning Detached 4-Bedroom Home with a Charming Wrap-Around Porch, Nestled on a Premium Corner Lot! This inviting home offers a fantastic layout that effortlessly blends comfort and elegance. The main level welcomes you with a spacious foyer, a convenient walk-out to the garage, and a stylish powder room. The living room features gleaming hardwood floors and expansive windows, allowing natural light to flood the space. The dining room is equally impressive, with hardwood flooring, large windows, and an elegant coffered ceiling. The family room is both cozy and open, highlighted by hardwood flooring, recessed lighting, a gas fireplace, and a seamless pass-through to the kitchen. The kitchen is a chef's dream, showcasing ceramic tile floors, oversized windows, luxurious granite countertops, stainless steel appliances, pot lights, and a sun-filled breakfast area with a walk-out to the backyard. The primary bedroom is a true retreat, complete with a spacious walk-in closet and a 4-piece ensuite featuring a relaxing corner soaker tub. The additional bedrooms are generously sized, each offering plush broadloom, ample closet space, and large windows that brighten the rooms. This home is ideally located, just minutes from Credit Valley Hospital, Erin Mills Town Centre, a community center, parks, golf courses, and more offering both convenience and an exceptional lifestyle. (id:61215)
412 - 54 Koda Street
Barrie, Ontario
Bright and sunny, open concept two bedroom, two bathroom condo with two parking spaces and a storage locker! Close to all amenities and only 10 minutes to the 404! Enjoy, entertaining in the spacious layout, gourmet kitchen with stone countertops, stainless steel appliances, and elegant backsplash. Beautiful living and Dining Room with hardwood floors walk out to Lovely balcony great for entertaining or putting your feet up to read a book. Primary bedroom boasts a large walk-through closet leading to a three-piece washroom. Large second bedroom has an additional four piece bathroom across the hall. Ensuite laundry is included. (id:61215)
147 Jordanray Boulevard
Newmarket, Ontario
A Spacious and cozy basement one-bedroom, perfectly tailored for professionals or couples seeking a serene and comfortable living space in a friendly neighbourhood, Summerhill Estate's prime location. Close to public transit, shopping, parks, the Rec Centre, restaurants and downtown Newmarket. Enjoy ample space in this well-lit bedroom, featuring large windows that usher in natural light, creating a warm and inviting atmosphere. The apartment comes with a private 4-piece bathroom with a self-contained kitchen. The laundry facility is shared with the landlord on the first floor through a separate side entrance. The hassle-free parking is shared with the landlord on one side of the private driveway. Tenant pays 1/3 of the utilities, covering electricity, gas, and water. Internet and TV are not included. Pictures are virtually staged to show furniture placement. (id:61215)

