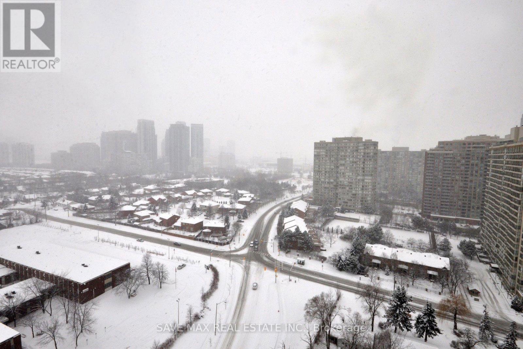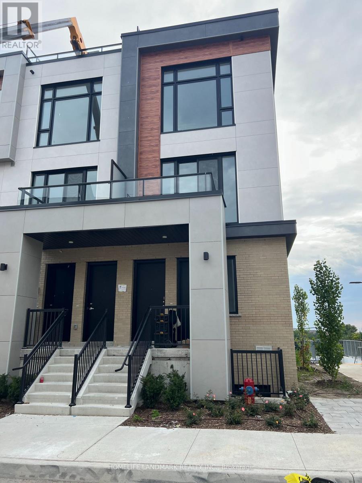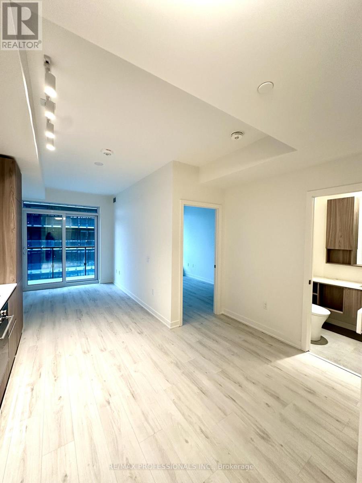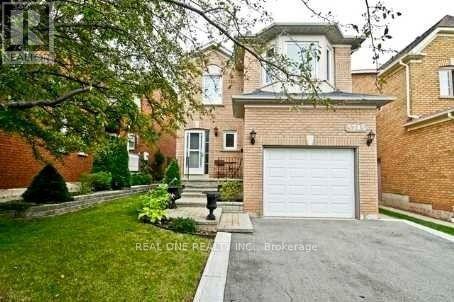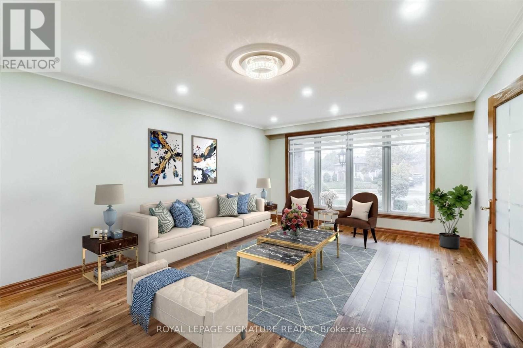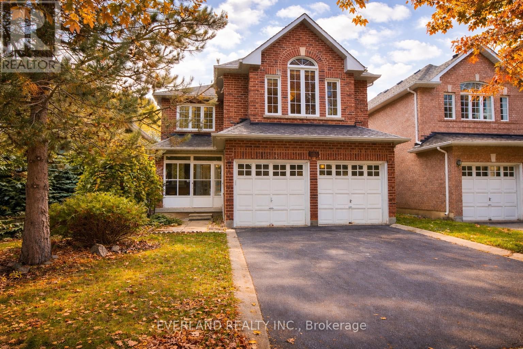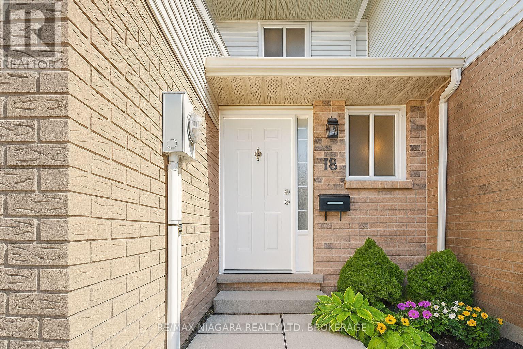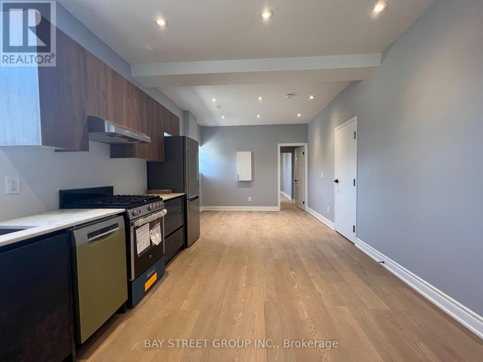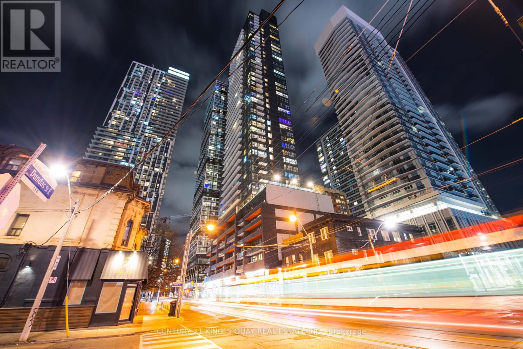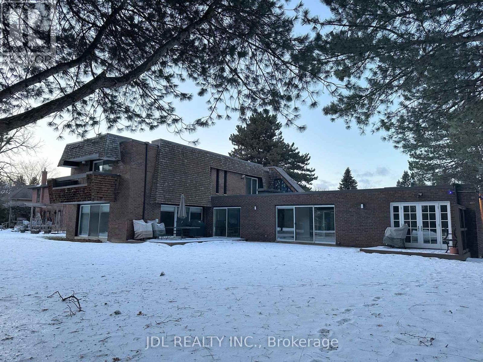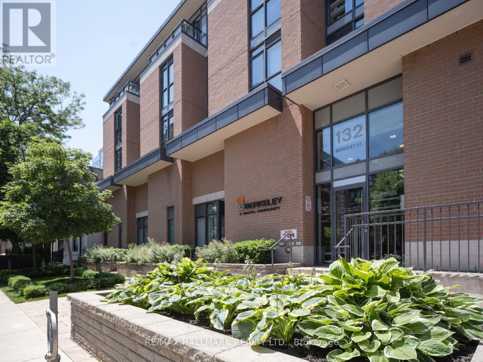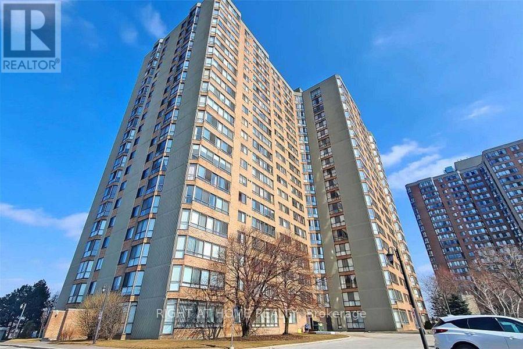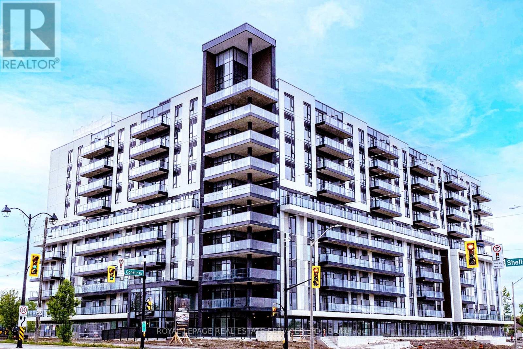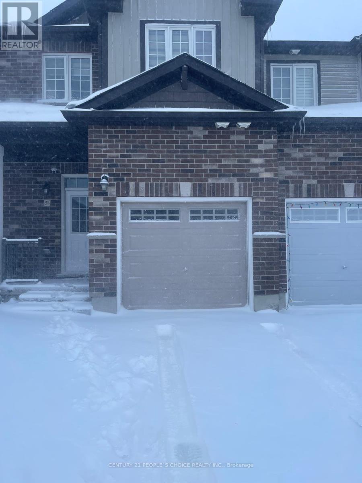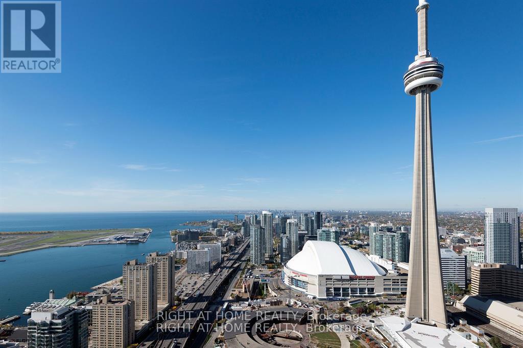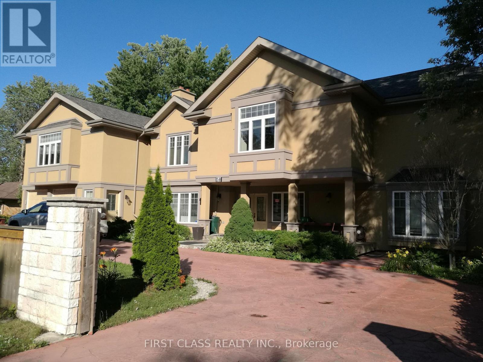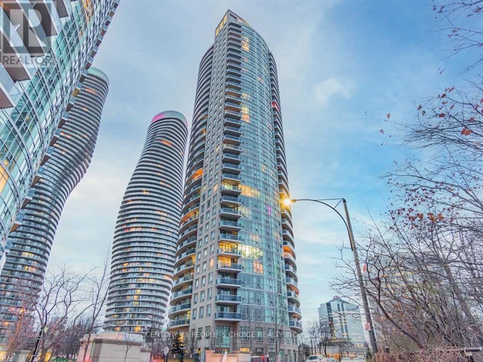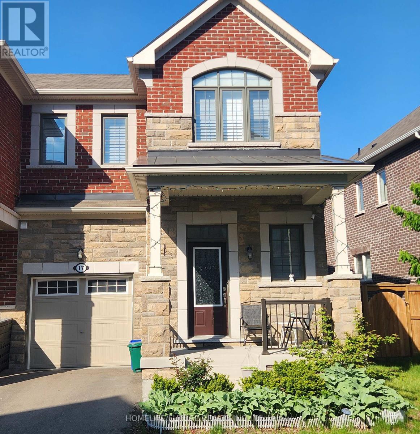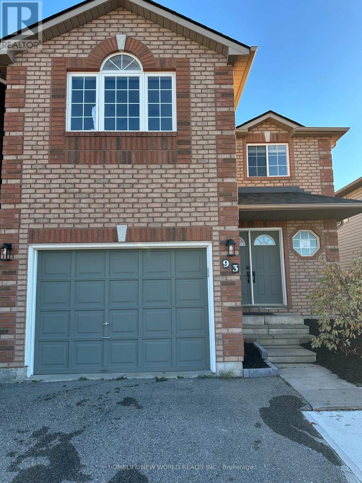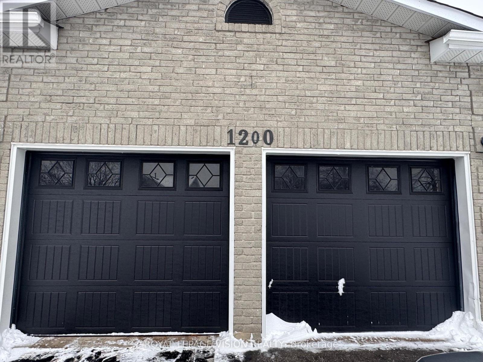Team Finora | Dan Kate and Jodie Finora | Niagara's Top Realtors | ReMax Niagara Realty Ltd.
Listings
2208 - 3525 Kariya Drive N
Mississauga, Ontario
Discover Urban Living At Its Finest In This Bright And Spacious 2-Bedroom Plus Den Unit, Located In The Heart Of Mississauga At Unit 2208-3525 Kariya Drive. This Modern Condo Offers An Open-Concept Layout, Perfect For Those Seeking Style And Convenience. It Features Two Large Bedrooms With Expansive Windows, Including A Master Bedroom That May Feature An Ensuite Bathroom And Walk-In Closet. The Den Is Perfect For A Home Office. The Open-Concept Living And Dining Area Is Bright And Airy, Ideal For Entertaining Or Relaxing, With Expansive City Views. Residents Have Access To A Fitness Center, Indoor Pool, Sauna, Party Room, Guest Suites, And 24/7 Concierge And Security. Located Just Steps From Square One Shopping Centre, Restaurants, Parks, Transit, And Major Highways , This Condo Offers The Perfect Combination Of Comfort, Convenience, And Lifestyle. (id:61215)
501 - 9 Steckley House Lane
Richmond Hill, Ontario
End Unit 2-bedroom condo townhouse with three wash rooms. 102 Sq. Ft. of outdoor space!Great VIEW to The Green Space Excellent Floor Plan Large Windows Through Out! Ultra Modern Kitchen with Built-in Appliances. Located by Bayview & Elgin Mills. Close to Top-rated schools, Costco, HWY 404, Richmond Green Park, Public Transit, Recreation, Walmart, Restaurants and more!. Includes 1 underground parking & 1 locker (id:61215)
2006s - 110 Broadway Avenue
Toronto, Ontario
Welcome to Untitled Toronto! Be the first to live in this brand-new modern Condo, featuring an open-concept layout, floor-to-ceiling windows, and a beautiful oversized private balcony. Enjoy sleek modern finishes, an upgraded kitchen with built-in appliances, ensuite laundry, custom blinds and carpet-free flooring throughout. Located in the heart of Yonge & Eglinton just steps to the subway, future LRT, shops, cafes, restaurants, and parks. Residents enjoy world-class amenities including an indoor-outdoor pool, gym, yoga studio, basketball court, co-working lounges, rooftop terrace with BBQs, and 24-hour concierge. A rare opportunity to experience luxury living in one of Midtown's most exciting new developments. (id:61215)
5745 Tayside Crescent
Mississauga, Ontario
**Immaculately Maintained**Bright, Spacious, Upgraded 3-Bedroom Homes On A Quiet & Child Safe Cres. Excellent Floor Plan. Oversized 3 Bedrooms In The Heart Of Erin Mills. Hardwood And Laminate On Stairs & Floors**Upgraded Light Fixtures Thru-Out**Bright Kitchen With Upgraded S.S. Appliances*Large Breakfast Area With Walk-Out To Backyard*A Must See! Very Clean Home, Great Pleasure To Show It!!! Available Mar 1st (id:61215)
138 Derrydown Road
Toronto, Ontario
Immaculate Bungalow Sits On A Large Principle Lot, Bright And Spacious, W/Beautiful Landscape. Hardwood Floors Throughout, 3 Large Bedroom W/ Double Door Closets, And Ample Storage Space. Large Kitchen W/ Luminous Skylight & Access To Exterior. Crown Molding All Around With New Light Fixtures. Large Bathroom With 2 Sinks For Convenience. Walking Distance To York University, Finch West Subway, & Steps To Ttc And Major Highways. Do Not Miss Out On This Gem. (id:61215)
Lower - 49 Falling River Drive
Richmond Hill, Ontario
Separate with its own entrance. Sunny walk out basement, Great layout, a lot of new upgrades for kitchen and washroom, Excellent location! (id:61215)
18 Julie Drive
Thorold, Ontario
Welcome to a bright, well-maintained home offering flexibility, value, and a location that works for both families and investors. Licensed as a student rental and thoughtfully updated over the years, this property is just a short 5-minute bus ride to Brock University with convenient access to multiple transit routes - plus everyday shopping nearby, including the popular Big Red Market. Inside, the main level features a comfortable living area, an updated kitchen, and a convenient 2-piece bathroom. Upstairs, you'll find three generous bedrooms and a 3-piece bath. The lower level adds even more versatility, with a finished room featuring an egress window - ideal as a fourth bedroom, guest room, or additional living space - along with a 2-piece bath and shower.Major updates were completed in 2014, including flooring, windows, kitchen, and bathrooms, with further improvements such as a/c (2015), roof (2022), and fresh paint in December 2024. The home also offers driveway parking, an attached garage, and a practical layout suited to a variety of living arrangements.Virtual staging has been added to help showcase how the spaces can be furnished and enjoyed - making it easy to imagine this property as a warm, inviting place to call home. A great opportunity to own a move-in-ready property in Thorold that delivers comfort, convenience, and affordability. Some photos are virtually staged. (id:61215)
202 - 2386 Lake Shore Boulevard W
Toronto, Ontario
Experience modern living in this beautifully renovated unit featuring 2 spacious bedrooms and 2 full bathrooms. Ideally located in the vibrant heart of Etobicoke, you're just steps away from public transit, grocery stores, restaurants, and a variety of everyday conveniences. Enjoy an abundance of natural light through extra-large windows, enhancing the open and airy feel of the home. The modern kitchen boasts built-in stainless steel appliances, sleek finishes, and ample storage perfect for both everyday use and entertaining. Don't miss the opportunity to live in a stylish, move-in-ready space in one of Toronto's most connected neighborhoods! (id:61215)
3007 - 159 Dundas Street E
Toronto, Ontario
Luxury Pace Condo's Most Popular Split 2 Bedroom Layout w/2 Full Bathrooms And Lots Of Windows. Enjoy Unobstructed City View On A Huge Balcony, 9Ft Ceilings, Built-In Appliances, Wood Floor Throughout. Close To Toronto Metropolitan University, Dundas Square, Eaton Centre, TTC, DVP And More! (id:61215)
Main And Upper - 17 Fairway Heights Crescent
Markham, Ontario
Exceptional club house for lease offering a spacious 4,207 sq. ft. layout, main and second floors only, located in the prestigious Bayview Golf & Country Club. The main floor features a living room, a large family room, two dining rooms, a private office, and a primary bedroom with a 4-piece ensuite, while the second floor offers a master bedroom with walk-in closet and 4-piece ensuite, plus two additional bedrooms. Partially renovated and backing directly onto the golf course, the home enjoys unobstructed southern exposure and breathtaking panoramic views of the championship course. (id:61215)
420 - 132 Berkeley Street
Toronto, Ontario
One32, Offering 2 Months Free Rent + $500 Signing Bonus W/Move In By Jan.15. Bright 2 Bdrm S.E. Corner Suite W/Terrace. Vinyl Plank Flooring Throughout, Quality Finishes & Professionally Designed Interiors. Amenities Include Party Rm, 24 Hr Fitness, Library With Fireplace, Bus. Centre, 5th Floor Terrace W/BBQ & Garden, Visitor Pkg, Bike Lockers & Zip Car Availability In Downtown Just Blocks From George Brown, St. Lawrence Market & Distillery District. (id:61215)
1414 - 55 Bamburgh Circle
Toronto, Ontario
Renovated 2 Bedrooms + Den Corner Unit With Unobstructed North-East View, Natural Sunlight Throughout. Open Concept With Functional Layout. Upgraded Kitchen W/Stone Counter Top, Backsplash & Stainless Steel Appliances. Master Bedroom W/ Built-In Storage, 4 Pcs Ensuite & Large Walk-In Closet. Powder Room Have Access To The Shower. Walk-In Laundry Room. Steps To Supermarket, Restaurants, Banks And Much More. Easy Access To Steels & Public Transit (id:61215)
803 - 575 Conklin Road
Brantford, Ontario
Welcome to the brand new, gorgeous and boutique The Ambrose Condos, a contemporary mid-rise development located in the heart of West Brant, Brantford. This brand-new 1 Bedroom + Den + Study, 2 Bathroom condominium offers a modern, open-concept layout with upscale finishes and exceptional building amenities ready for occupancy. The unit features 642 sq ft of interior living space and an additional 57 sq ft private balcony. The primary bedroom features an attached ensuite with a glass-enclosed shower, while the main bath includes a deep soaker tub and ceramic tile accents. Complete with in-unit laundry, a storage locker, and a dedicated parking space, this unit delivers it all. Inside, enjoy a beautifully upgraded kitchen with quartz countertops and stainless-steel appliances including a fridge, stove, dishwasher, microwave, and white washer/dryer. The spacious layout includes a versatile den and study, ideal for working from home or additional living space. Other highlights include laminate flooring throughout, 9-foot ceilings, large windows, and the convenience of in-suite laundry. Residents of The Ambrose enjoy access to premium amenities: a fully equipped indoor gym, yoga studio, party room, connectivity lounge, and an outdoor athletic area on Level 6 and concierge service, dog wash station, bicycle storage/repair room, mail room, and parcel room on Level 1. Ideally situated near Laurier University, Assumption College, VIA Rail Station, Elements Casino, and the Wayne Gretzky Sports Centre, this location offers proximity to schools, parks, trails, shopping, dining, and all major commuter routes. This modern condo offers comfort and convenience in a rapidly growing community. (id:61215)
58 Renfrew Street
Kitchener, Ontario
Stunning, newly renovated townhome for lease in the sought-after Huron Woods community of Kitchener. This spacious open-concept home offers 3 bedrooms and 2.5 bathrooms, making it ideal for families or professionals. The home features hardwood stairs, premium laminate flooring throughout, and elegant 7-inch baseboards. Freshly painted from top to bottom, it showcases modern finishes throughout. The contemporary kitchen is equipped with newer stainless-steel appliances, combining style with everyday functionality. The main living area overlooks a generous backyard, perfect for kids, outdoor enjoyment, or entertaining. Surrounded by parks, green spaces, and top-rated schools, this home is conveniently located just 8-10 minutes from Highway 401 and close to major shopping centers, grocery stores, and essential amenities. A perfect blend of comfort, convenience, and quality - don't miss this exceptional leasing opportunity. (id:61215)
1004 - 50 Power Street
Toronto, Ontario
Spacious & Popular Split-Bedroom And Open-Concept Design, Making The Unit Feel 100 to 150 Square Feet Larger Than Its Original Size. Both The Bedrooms In This Unit Have Windows With Floor To Ceiling Glass & Open Views. **The Unit Has Tons Of Upgrades Making It Stand Out** ***Unit Summary: East Facing | 2 Br + 2 Full Bath + Tons of Upgrades Throughout | Open Concept | Split Bedroom Design | Tons Of Natural Light | Unobstructed Views | Huge 145 Square Feet Balcony.*** Find Yourself At Home In This Modern Abode, Located In The Centre Of One Of Toronto's Most Vibrant Neighborhoods. ******Seeing Is Believing****** (id:61215)
4906 - 12 York Street
Toronto, Ontario
Rare opportunity to own a Bright Sun Filled Spacious 1 Bed + Den With An Unobstructed CN Tower and Lakeview. Located In The Heart Of The Waterfront Communities. Floor-To-Ceiling Windows, 9 Ft Ceilings, Modern Kitchen With Stainless Steel Appliances, Functional Layout With Workspace. Steps Distance To Lakeshore, C N Tower & Financial District, Connected To P.A.T.H With Access To Union Station, Scotiabank Arena & Roger's Centre. State-Of-The-Art Amenities, 24Hr Concierge, Swimming Pool, Gym. (id:61215)
3805 - 8 Interchange Way
Vaughan, Ontario
Luxury 1-Bedroom Condo for Lease at Grand Festival. Vaughan Brand new luxury condo located in the heart of Vaughan Metropolitan Centre! Bright and spacious 1-bedroom unit with modern finishes, 9-ft ceilings, and open concept layout. Beautiful kitchen with quartz countertop and built-in appliances. Floor-to-ceiling windows bring in tons of natural light and unobstructed view. Enjoy first-class building amenities including fitness centre, party room, and 24-hour concierge. Steps to Vaughan Metropolitan Subway Station, YMCA, shopping, restaurants, Cineplex, and Hwy 400/407. (id:61215)
F2 - 58 Paisley Boulevard E
Mississauga, Ontario
Only Rent Upper Floor 2 Bedrooms Apartment on the Left Side Of The Property. Separate Entrance To 2nd Level. Hardwood Floors. Separate Kitchen. Granite Counter Tops. Located In Convenient And High Demand Area Of Mississauga. Steps To Hospital, Schools, Shopping, Public Transit, Park & Qew. Custom Designed Home Located In Sought After Cooksville(Port Credit) Location. (id:61215)
1501 - 80 Absolute Avenue
Mississauga, Ontario
Amazing Fully Luxurious 1+1 Condo With 2 Full Baths, 9 Ft Ceiling In The Heart Of Mississauga, Across From Square One. Large Den W/A Closet Used As Second Bedroom. Large Living Dining /Office Area. Bright Spacious Unit W/2 Full Baths. Gorgeous View Of Toronto Skyline/CN Tower From Large Balcony Floor To Ceiling Windows. Fantastic Layout Granite Countertops & Island, In-Suite Washer & Dryer. 1 Parking & 1 Locker, 30,000 Sq Ft Indoors Recreation Facility. (id:61215)
17 Windflower Way
Whitby, Ontario
Well Kept Townhouse In Prestigious Queens Common Community. Close To Hwy 412, 401 & Whitby G O Station. Ideal For Single Family. 4 Bedrooms Can Easily Convert To Home Office. High 9 Ft Ceiling. Lots Of Storage, Extra Wide Windows, End Unit Town House, Bright Interiors, Kitchen Quartz Counter Top, Center Island, Double Sink. Modern, Open Concept Kitchen, Ideal For Entertaining. Direct Access To Garage, Garage Door Opener. Strictly No Smoking. Lots Of Room To Grow Your Family! Tenants Must Register All Utilities In Own Name. No Smoking, And No Short Term Rentals. Tenant Is Responcsible For Lawn Maintenance And Snow Removal. (id:61215)
811 - 38 Forest Manor Road
Toronto, Ontario
Welcome to Unit 811: a bright and thoughtfully designed 1-bedroom + den suite located in the heart of North York's vibrant Emerald City community. This well-laid-out unit features 9-foot ceiling and a preferred square layout, offering comfortable living. This open-concept living and dining area flows seamlessly into a modern kitchen equipped with high-quality appliances, sleek cabinetry, and ample counter space. Residents enjoy underground access to FreshCo, eliminating the need to step outside for daily essentials. The building offers exceptional amenities, including a 24-hour concierge, gym, yoga studio, indoor pool, hot tub, sauna, and party rooms. Ideally located just steps away from Don Mills, TTC station, Fairview Mall, schools, parks, and a community centre, with quick access to Hwy 404, 401, and DVP. A practical and inviting home in one of Toronto's most convenient and connected neighbourhoods, Unit 811 is not to be missed. (id:61215)
Main - 93 Courtney Crescent
Barrie, Ontario
Spacious Move-In Ready 4 Bdrm, 2 1/2 Bath Home Located In Family-Oriented South Barrie. Big Private Fenced Yard, Walk-Out to Deck From Kitchen. Amazing Location Close To Highway, Amenities & Schools. (id:61215)
14 Taylor Road
Ajax, Ontario
ALL INCLUSIVE, Outstanding corner lot bungalow for rent (main floor only) offers 3 bedrooms, renovated kitchen and 1 full bathroom, 1 parking spot on driveway and exclusive use of the backyard area. Short walk to elementary school, a short drive to paradise beach and to hwy 401 as well as down town ajax. (id:61215)
Main - 1200 Maple Gate
Pickering, Ontario
Welcome To 1200 Maple Gate! This beautiful home features 3 bedrooms and 3 washrooms, offering spacious and functional living for families of all sizes. Enjoy large open-concept kitchen complete with stainless steel appliances-perfect for everyday living and entertaining. Step outside to a private backyard with a spacious deck, ideal for relaxing or hosting guests. The large primary bedroom includes a walk-in closet and a 4-piece ensuite for added comfort.Located in a quiet, peaceful, and family-friendly neighbourhood with wonderful neighbours, this home sits in one of Pickering's most desirable Liverpool communities. Conveniently close to all amenities, including Highways 401 & 407 ETR, Pickering GO Station, places of worship, and more. Just steps to top-rated Maple Ridge Public School, shopping, Pickering Town Centre, and everything you could wish for! 70% Utilities to be paid by the MaiN Floor Tenants. (id:61215)

