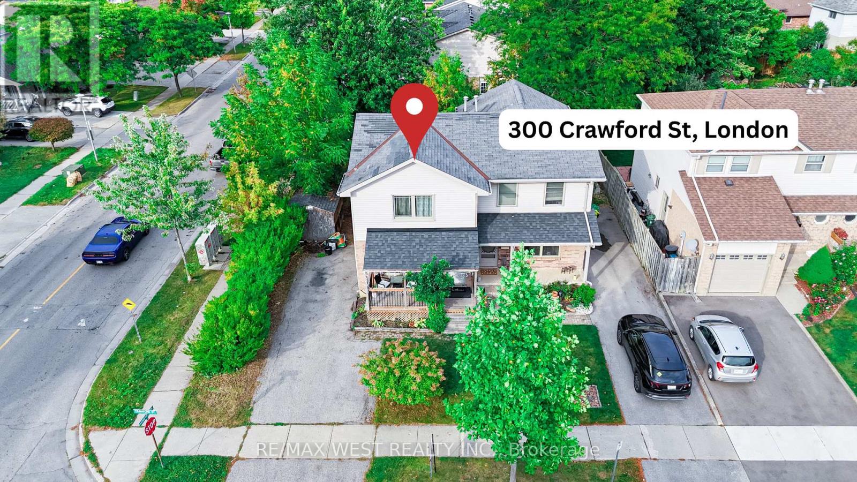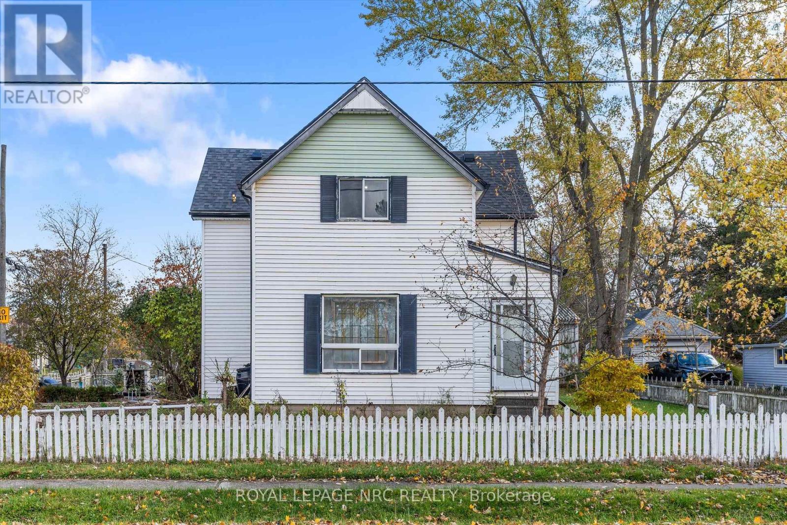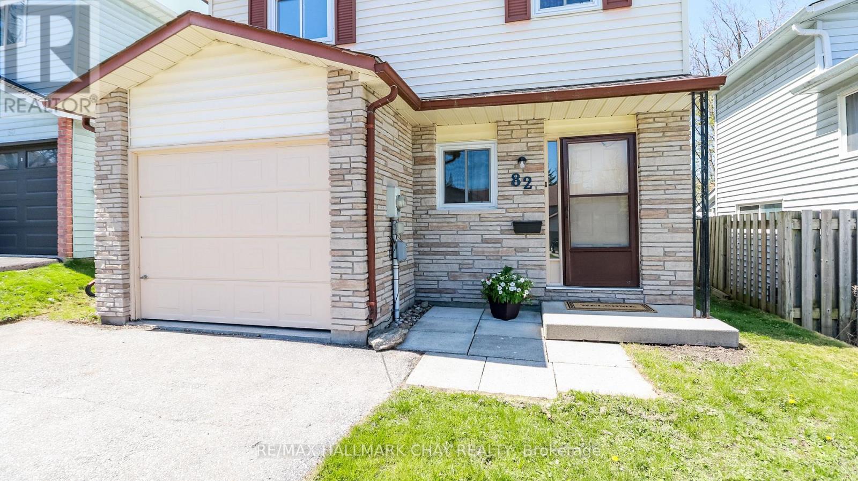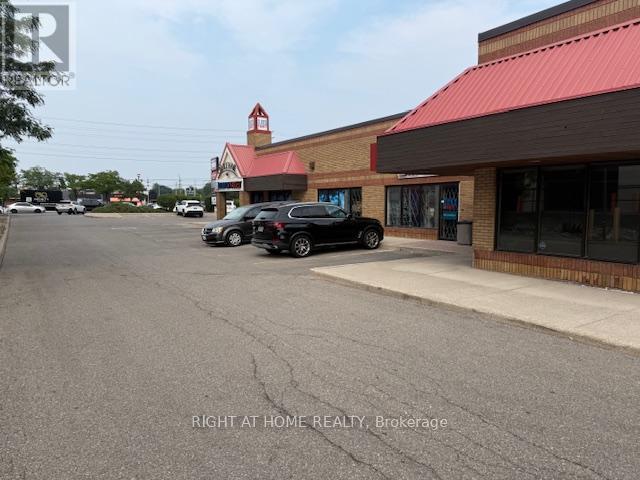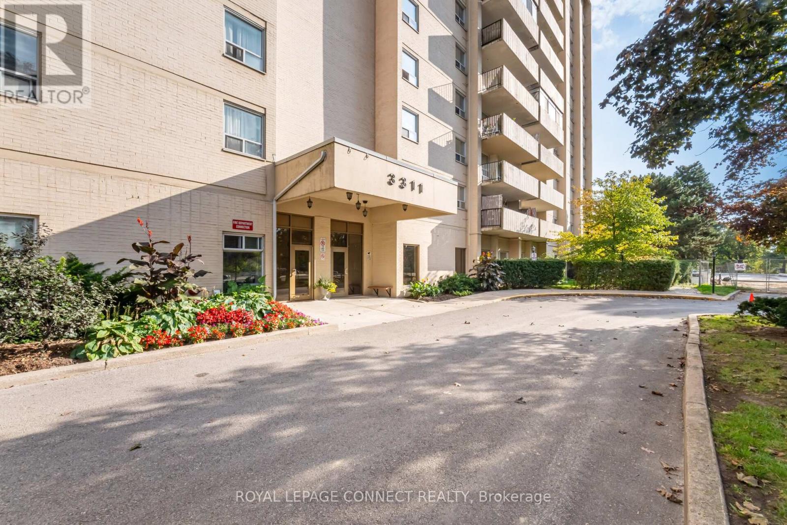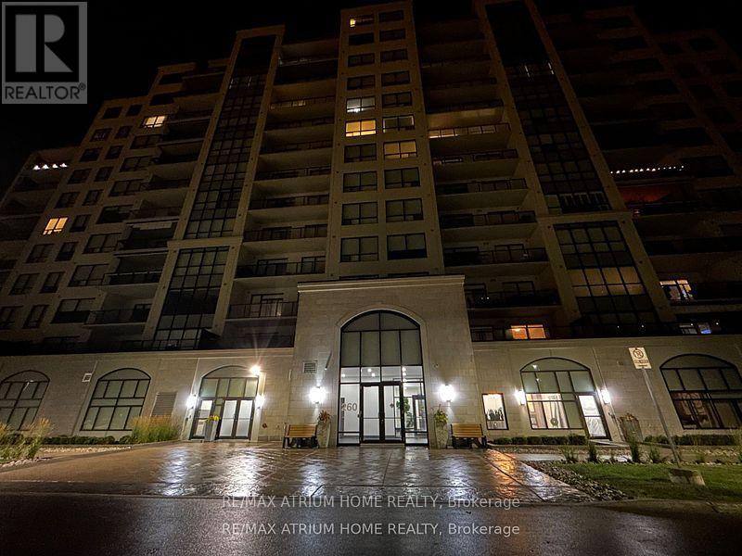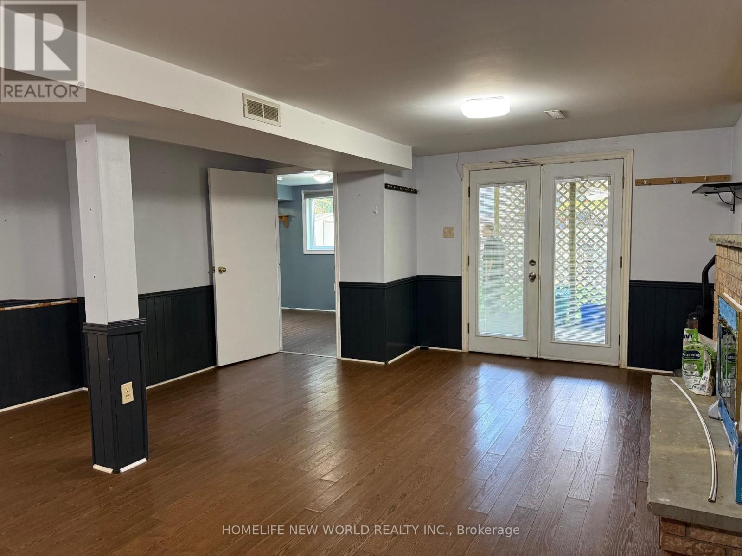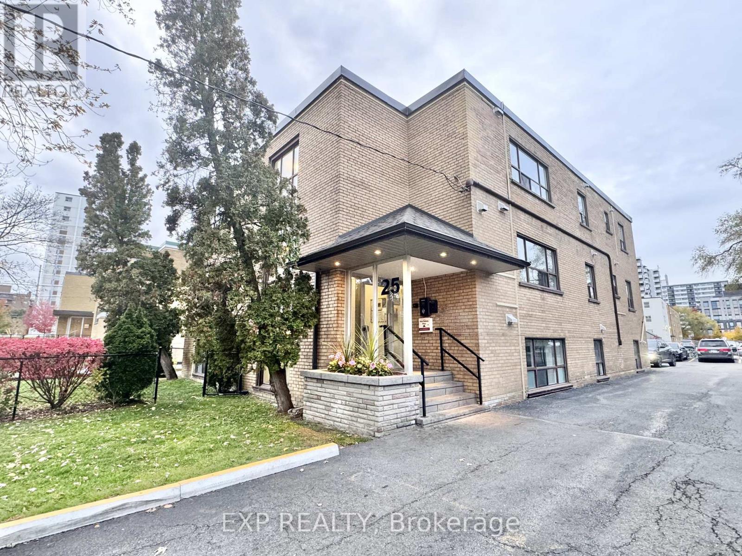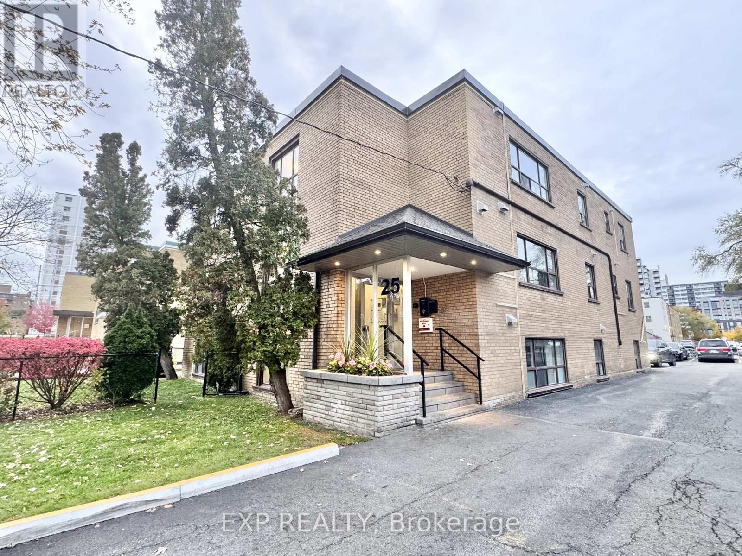Team Finora | Dan Kate and Jodie Finora | Niagara's Top Realtors | ReMax Niagara Realty Ltd.
Listings
Bsmt - 65 Heaslip Terrace
Toronto, Ontario
A fantastic lease opportunity in the highly sought-after Tam O'Shanter-Sullivan community. This bright, beautifully appointed home was extensively updated in 2025, featuring new luxury vinyl flooring throughout, an open-concept kitchen with quartz countertops and stainless steel appliances, and a stylishly modernized bathroom. The fully independent, separate basement includes one bedroom, a kitchen, a bathroom and ensuite laundry, offering versatile living space.The expansive, mature, tree-lined backyard provides a rare, private, retreat-like setting in the heart of the city. Ideally located close to Highway 401, TTC transit, top-rated schools, parks, and everyday amenities, this move-in-ready home delivers an exceptional combination of comfort, convenience, and value. (id:61215)
300 Crawford Street
London South, Ontario
This 3-bedroom, 2-bath semi-detached home in London South offers a functional layout on a well-sized lot. The main floor includes a comfortable living and dining area, a practical kitchen, and a convenient powder room. Upstairs, three bedrooms are served by a full 4-piece bath. The finished lower level provides a recreation room and laundry, adding flexible living space. Set on a 28x105 ft lot, the property features a fenced backyard with plenty of room for outdoor activities, along with a private driveway for multiple vehicles.Situated near schools, shopping, public transit routes 10 and 93, and parks such as Springbank Park and Storybook Gardens, this address balances comfort, convenience, and community amenities. A suitable choice for first-time buyers or growing households. (id:61215)
66 South Street N
Thorold, Ontario
Welcome to 66 South St N! This charming 4 bedroom, 1.5 bathroom, 2 storey home on a desirable corner lot is bursting with character and potential! Featuring a detached 28' x 26' double-car garage with power and two welding plugs-perfect for the project enthusiast or hobbyist-plus a 200-amp electrical service in the home, this property has both charm and practicality. Enjoy a full white picket-fenced yard, spacious layout, and endless opportunities to make it your own. Conveniently located just minutes from the QEW, local shopping, and the Welland Canal and directly across from a beautiful park, this home offers the perfect blend of location, charm, and potential. (id:61215)
82 Melinda Crescent
Barrie, Ontario
Why Buy a townhouse? Choose a Fully detached home with a spacious Yard with room to expand. Move Approximately 1367 sf. 3 bed home is an excellent choice if you are a first time home owner, want to downsize or add to your investment portfolio. Amazing location within walking distance to Barrie's waterfront park not to mention plenty of shopping nearby with grocery stores, hardware store, restaurants, drug store, bank, auto repair and so much more. Just minutes from newly built Go Station on Gowan Street, Freshly painted, solid hardwood floors, brand new carpet on upper level in 3 generous sized bedrooms. Main floor laundry is just off kitchen. Garage has been used for storage only with other side finished into a den/office/family room. Living room has walk out to patio and fully fenced yard. Dining area with charming window seat faces the yard. Shingles replaced 2020, furnace 2016, water heater 2017. Windows have been replaced over time. Nothing much to do here in the near future. Save money with no monthly rental equipment and even the ducts have been cleaned. Insulated and heated storage space. Parking for 4 cars. Please note the main level has been virtually staged to show possibilities. (id:61215)
201 - 12 Washington Street
Norwich, Ontario
Welcome to 12 Washington St, Unit 201-a bright and inviting end-unit bungalow townhouse offering comfort, convenience, and modern living in the heart of Norwich. The stylish kitchen features quartz countertops, a sleek hood range, stainless steel appliances, and ample cabinet space. The open-concept layout allows the main living and dining areas to flow together seamlessly, enhanced by 9-foot ceilings and pot lights that create an airy and welcoming atmosphere. The primary bedroom offers both comfort and functionality with two closets and direct access to the spacious three-piece bathroom. The laundry room is conveniently located on the main floor, providing everyday practicality. A second bedroom on this level is perfect for family, guests, or a home office. The finished basement expands your living space with a large rec room ideal for relaxing, entertaining, or creating a cozy movie night setup. A third bedroom and a second full bathroom make the lower level a great space for guests or extended family, while still offering flexibility for your personal needs. Step outside to your private back deck, complete with a privacy wall-perfect for morning coffee, evening unwinding, or hosting a small gathering. The attached one-car garage adds convenience and storage. Situated in a friendly neighbourhood close to shops, schools, parks, and everyday amenities, this home blends comfort and low-maintenance living with a welcoming community feel. Unit 201 is the perfect opportunity for those seeking a well-designed home with functional space across both levels. (id:61215)
4 - 3018 Winston Churchill Boulevard
Mississauga, Ontario
Sub-lease of a medical center, primum location with lots of amenities at Winston Churchill & Dundas intersection. preferable for Family Doctor or medical specialist which includes one office, one exam room, and shared common areas, including a waiting room, washroom, staff room and lots of parking spots. Price includes all utilities except telephone & internet No walk-in Clinic other business at the Medical clinic are Pharmacy, Family Doctor and travel Clinic, if needed 2nd exam room will be extra cost. (id:61215)
Parking - 19 Freeman Williams Street
Markham, Ontario
One garage parking available for rent for 220$ per month. Another Driveway parking also available for rent. // If rent two parking space together, price is 350$ total. (id:61215)
1012 - 3311 Kingston Road
Toronto, Ontario
Welcome to this spacious and well-maintained corner unit that offers the perfect blend of comfort and convenience. This carpet-free unit features newer appliances, ample closet space, and an updated bathroom making it completely move-in ready! Step out onto your private balcony (apx. 115 sq. ft.) and enjoy unobstructed views of the lake and surrounding greenery! The ideal spot to sip your morning coffee or unwind with a book! With south-west exposure, you'll be treated to gorgeous evening sunsets.This large unit offers natural light throughout and a thoughtful layout that maximizes both living and storage space. A large locker and one premium underground parking spot are included for added convenience. Perfect for a single person or professional couple! Close to schools, shops, parks, public transit, and major highways, this condo provides easy access to everything you need all while offering a peaceful retreat. (id:61215)
304 - 260 Villagewalk Boulevard
London North, Ontario
Welcome to Village North II A Premier Tricar Residence in Northwest London! Step into this beautifully designed 2-bedroom, 2-bathroom condo, complete with a versatile den or home office. The open-concept layout offers an ideal space for both everyday living and entertaining. At the heart of the home, the chef-inspired kitchen boasts a stunning waterfall island, custom cabinetry, built-in shelving, and seamlessly flows into the spacious living area with a cozy fireplace.The luxurious primary suite features a 5-piece ensuite bathroom and an oversized walk-in closet. Custom window coverings add a touch of elegance throughout the unit. Enjoy resort-style living with exceptional building amenities, including an indoor pool, state-of-the-art fitness centre, golf simulator, ping pong tables, theatre room, and a stylish party room. Don't miss your opportunity to live in one of Londons most desirable communitiesVillage North II. (id:61215)
Walk Out Basement Apt - 252 Osmond Crescent
Newmarket, Ontario
LEGAL Spacious and beautifully maintained Walk Out Basement APT Of a solid Detached House In A Quiet & Upscale Neighbourhood, Beautiful Kitchen. Good Size Breakfast Area, Living And Dining Area. Storage, Ensuite, Separate Laundry And Separate Entrance. Walk Yonge St. Close To Park, Go Train, Stores, Shopping & Transportation. located in the family-friendly neighbourhood of Bristol-London. Separate entrance and laundry. Tenant Pays 1/3 Utilities And Exclusve For Back Yard Use and Lawn Care, Snow Removal (id:61215)
Unit One - 25 Paisley Boulevard E
Mississauga, Ontario
Discover one of the largest 1-bedroom units available in central Mississauga-an upgraded, generously sized home that delivers both comfort and value in a prime location. Step into a bright, open-concept layout designed for easy living, with ample room to relax and recharge. The modern kitchen boasts stainless steel appliances and a convenient breakfast bar, perfect for your morning coffee or casual dining.Situated in a quiet, low-rise building with just a handful of units, you'll enjoy a peaceful atmosphere free from crowded elevators and noisy neighbors-ideal for those who appreciate privacy and tranquility. A true hidden treasure compared to the hustle of high-rise living.Professionally managed by a responsive landlord who genuinely prioritizes your comfort and satisfaction. Located mere steps from Cooksville GO Station, major bus routes, the upcoming LRT, banks, restaurants, and more. Plus, you're just minutes from Square One, Port Credit, and the scenic shores of Lake Ontario.If you're seeking a clean, quiet, and spacious home with unbeatable convenience-this is the one! (id:61215)
Unit 5a - 25 Paisley Boulevard E
Mississauga, Ontario
*** ALL INCLUSIVE *** Discover one of the largest Bachelor unit available in central Mississauga-an upgraded, generously sized home that delivers both comfort and value in a prime location. Step into a bright, open-concept layout designed for easy living, with ample room to relax and recharge. The modern kitchen boasts stainless steel appliances and a convenient breakfast bar, perfect for your morning coffee or casual dining.Situated in a quiet, low-rise building with just a handful of units, you'll enjoy a peaceful atmosphere free from crowded elevators and noisy neighbors-ideal for those who appreciate privacy and tranquility. A true hidden treasure compared to the hustle of high-rise living.Professionally managed by a responsive landlord who genuinely prioritizes your comfort and satisfaction. Located mere steps from Cooksville GO Station, major bus routes, the upcoming LRT, banks, restaurants, and more. Plus, you're just minutes from Square One, Port Credit, and the scenic shores of Lake Ontario.If you're seeking a clean, quiet, and spacious home with unbeatable convenience-this is the one! (id:61215)


