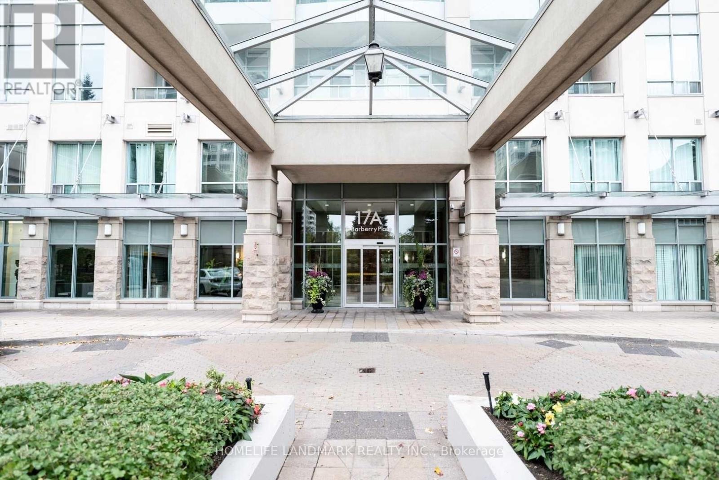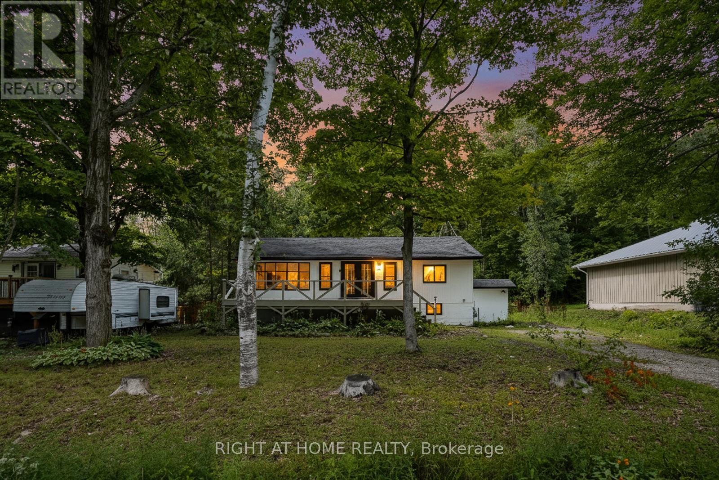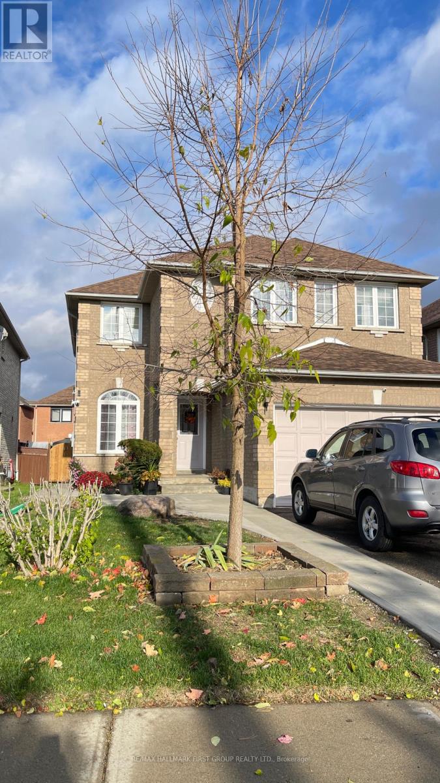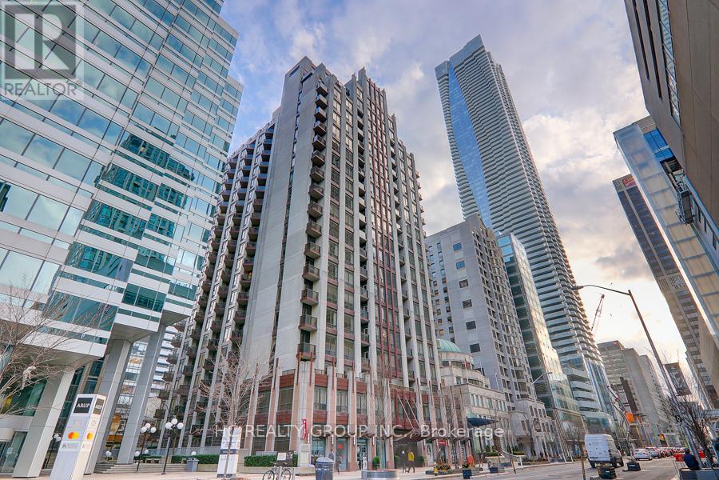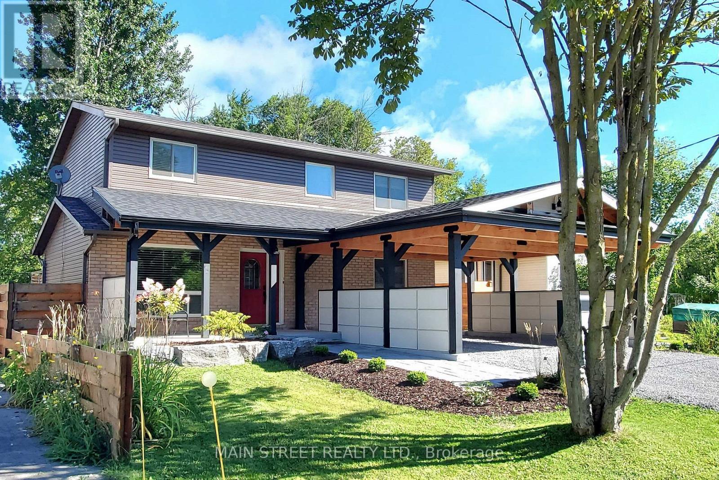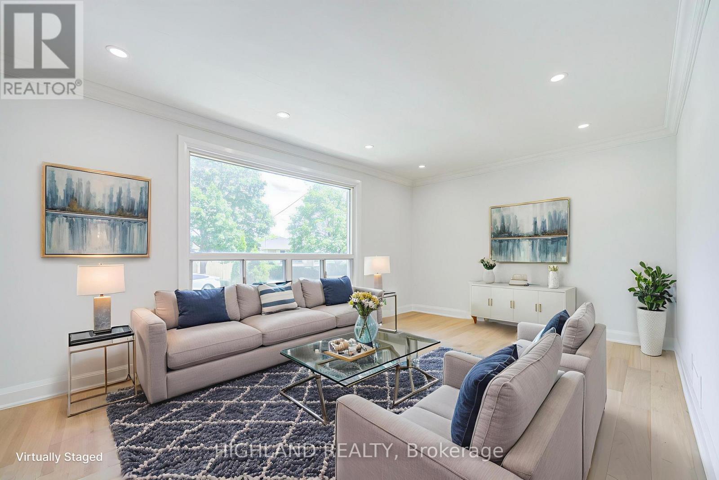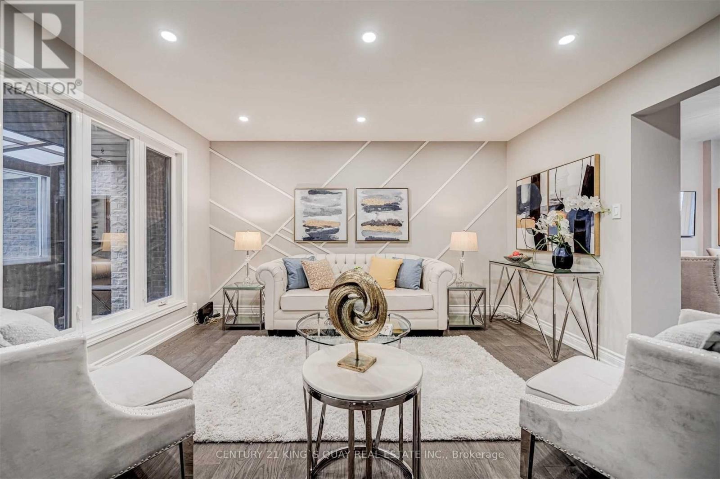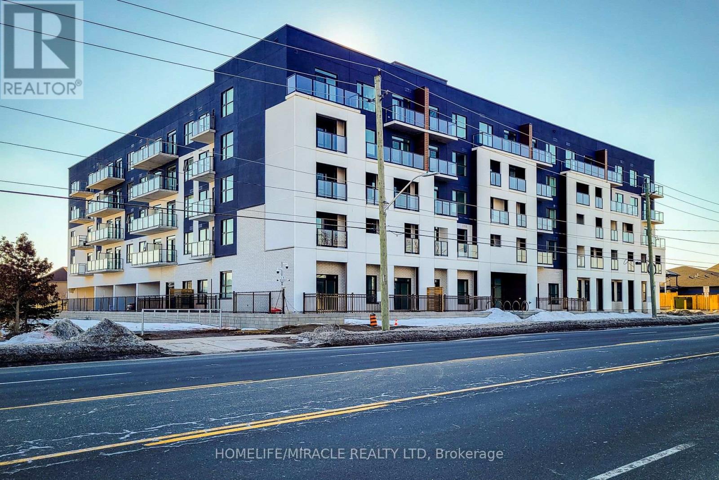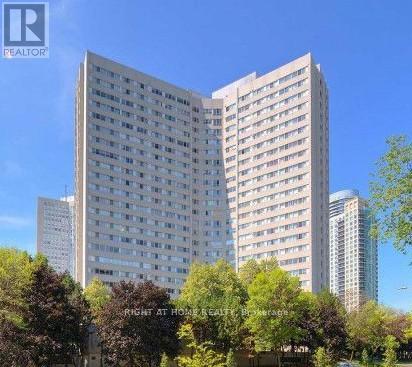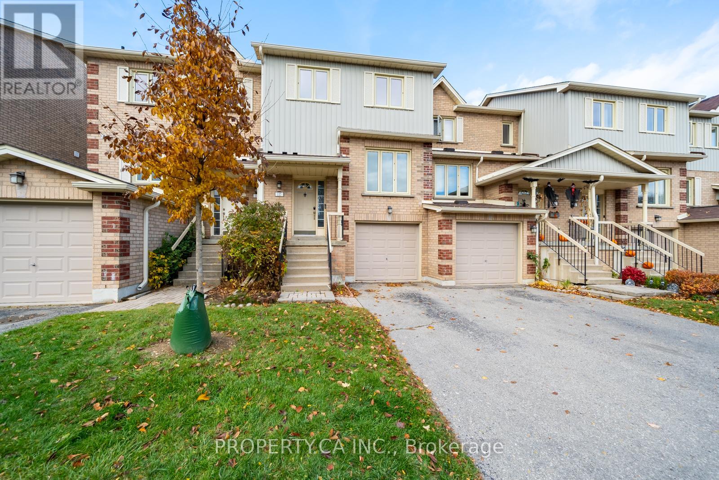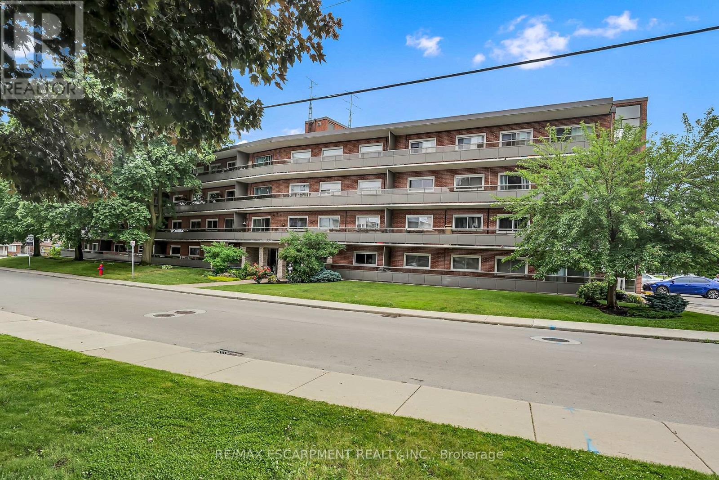Team Finora | Dan Kate and Jodie Finora | Niagara's Top Realtors | ReMax Niagara Realty Ltd.
Listings
606 - 17 Barberry Place
Toronto, Ontario
Welcome To The Prestigious Bayview Village! Freshly Renovated One-Bedroom Suite in Open & Airy Layout, Dazzled with Contemporary Design Elements Featuring Brand New Wide Plank Premium Vinyl Flooring, Upgraded Kitchen incl. Quartz Counters, New Faucet & Industrial Sink, Backsplash, Crisp White Re-finished Cabinet, S/S Appliances (Fridge, Stove, Slim Profile OTR Microwave Fan), Neutrally Painted Throughout, Brand New Washer/Dryer Combo, Spacious Primary Bedroom w/Walk-In Closet, Unobstructed East View, 1 Parking Spot and 1 Locker Included; Great Building Amenities Including 24 Hr Concierge, Indoor Pool, Gym, Sauna, Guest Suites, Theatre, Golf, Party Room, & Visitor Parking; Incredible Location Just Steps To Bayview Subway Station, Bayview Village, Ymca, & Major Highways. (id:61215)
Entire Property - 29 Nida Drive
Tiny, Ontario
Move-in-ready home just steps from Tee Pee Point Beach! Offering flexible lease options with discounted Short-Term rates until May 2026 or a 1-Year Lease at standard rent. Beautifully renovated with two full kitchens, 4 bedrooms total, and 2 bathrooms-ideal for extended family, multi-generational living, or shared accommodation. Located on a quiet cul-de-sac with a private backyard, ample parking, and close proximity to schools, parks, and amenities. $2,500 Short-Term or $3,500 for 1-Year Lease. Utilities: Included for Short-Term stays; extra on 1-Year Lease. Note: Property remains for sale during the lease term. (id:61215)
61 Lent Crescent
Brampton, Ontario
ALL INCLUSIVE-Beautifully Renovated 1-Bedroom Basement Apartment in Brampton! Welcome to this stunning newly renovated one-bedroom, one-bathroom spacious basement apartment featuring a separate walkout entrance for complete privacy. The unit offers a modern open-concept layout with lovely finishes throughout. Enjoy a kitchen with stainless steel appliances-stove, fridge, dishwasher, and over-the-range hood fan, complemented by a stylish backsplash and beautiful countertops. The apartment also includes ensuite laundry with a laundry sink, laminate flooring throughout, and a modern bathroom. Additional features include a cold room/storage area and one parking space. All utilities water, heat and hydro included. Conveniently located in a quiet neighbourhood. Ideal for a single professional or couple looking for comfort and modern living. (id:61215)
412 - 85 Bloor Street E
Toronto, Ontario
Spacious One Bedroom Plus A Good Size Den That Can Be Used As A Guest Bedroom Very Functional Layout At Elegant 85 Bloor East. 9 Ft Ceiling, Great Layout, Walkout To Open Balcony, Ample Closets. Just Steps To The Yonge/Bloor Subway Lines, Trendy Yorkville, Upscale Designer Shops On Bloor Incl Holt Renfrew & Many Renowned Designer Labels, Gourmet Restaurants, Royal Ontario Museum, Cafes, Supermarket. Easy Access To Financial District, Hospitals, Universities. 615 Sq Ft + 39 Sq Ft Balcony. (id:61215)
1510 - 25 Wellington Street
Kitchener, Ontario
Brand new luxury unit in Station Park Condos Tower 3, Kitchener's newest and most impressive residential tower. Located at 25 Wellington Street South on the 15th floor, this bright and sophisticated 2-bedroom, 2-bathroom suite includes 1 underground parking space and showcases over $18,000 in designer upgrades. Boasting 9-foot smooth ceilings, floor-to-ceiling windows, and an open-concept living area, this home offers a seamless flow to a private balcony with stunning, unobstructed views of the Google Building and Kitchener's growing tech hub. The interior exudes modern elegance with granite countertops, engineered vinyl flooring, premium stainless steel appliances, and in-suite laundry for everyday convenience. Station Park sets anew benchmark for upscale urban living, featuring world-class amenities such as a 20,000 sq ft Sky Deck, concierge service, dog washing station, parcel and mail room, two-lane bowling alley, premier lounge with bar, pool and foosball tables, swim spa, outdoor terrace with BBQs, private dining room with full kitchen, and a state-of-the-art fitness center with yoga studio, free weights, and Peloton Studio. Perfectly situated just steps from King Street West, Downtown Kitchener, and the LRT, residents are minutes from Google, D2L, Communitech, and the Accelerator Centre. Everyday essentials including shopping, groceries, Grand River Hospital, Victoria Park, and Wilfrid Laurier's Pharmacy School are all within walking distance. Combining luxury, comfort, and convenience, this brand new residence in Tower 3 of Station Park represents the pinnacle of modern city living in Kitchener's most desirable address. (id:61215)
350 Miami Drive
Georgina, Ontario
One Of A Kind Custom Build Home Just a Step to Private Miami Beach, Marina and Boat lunch! Stunning, Nesting on the Biggest Lot on the Street in High Demand Mature Community! Upgraded top to Bottom , Shows Off with New Chef Kitchen, Coffered Ceilings, Hardwood Floors Throughout, Primary Bedroom has walk in closet and ensuite Bathroom! S/S Kitchen Appliances, Smart Lighting System Designed for Comfort and Enjoyment! State of the Art Family Room overlooks Great for Entertaining Fully Fenced, Backyard with Outdoor Kitchen ( Tiki Bar) Pavilion Cupola and Firepit with Build-in Sitting to Host Family and Friends!Piece of Craftsmanship Carport with Kayak Storage Than easily can Be Converted to Double Garage. Close to All Amenities Schools, Shopping, Med.Clinics, Transportation, Go Transit and Hwy 404! (id:61215)
38 Esmond Crescent
Toronto, Ontario
This beautiful detached home is recently renovated with over $$$ in high qualities upgrades, features gorgeous hardwood floors that run seamlessly throughout, Brand New stylish stairs for the whole house, a professionally designed Brand New modern kitchen: Granite Counter top, back splash and Brand New stainless steel appliance, high quality cabinet and lovely breakfast area. Brand New washroom, Large lower-level recreation space and additional bedroom complete the interior. Enhanced by the contemporary installation of new LED lights and pot lights. Great Location! Situated on a quiet corner of a peaceful street, Large window with a lot of natural light. It is just a 10-minute walk to Walmart and Costco, and only 5 minutes to schools and parks offering true convenience and tranquility in a central location, perfect for family living. Several renovated detached homes are located in this neighborhood, making it a prime area with great potential for additions or redevelopment. (id:61215)
14 Grenbeck Drive
Toronto, Ontario
Freehold Townhouse, No Condominium Fee! In The Prime Location, Spacious & Bright, Close To Pacific Mall, Tim Hortons, Ttc, Schools, Restaurant Etc.. $100,000 Spent On Renovation Upgrade, Hardwood Floor Thought Main, Upgrade Kitchen With Granite Countertop, Backsplash, Huge Deck At Backyard. Storm Door. No Survey. (id:61215)
518 - 1936 Rymal Road E
Hamilton, Ontario
Welcome to this premium top-floor 2 Bedroom with 1 Bath unit (Peak Condos) located in the Hannon locality of Upper Stoney Creek area (Hamilton Mountain). Unit features Luxury Vinyl flooring, SS Kitchen appliances, European style cabinets, solid surface Quartz Counters and other upgrades. Enjoy access to amenities such as secured access into building, In-suite laundry, beautiful lobby entrance, elevator, 1 assigned locker & underground parking (with bike Rack), onsite visitor parking, bike storage, fully equipped gym, party room & rooftop terrace. Located just minutes from schools, grocery shopping, access to bus route, restaurants and many more.Heat is included in rental price. (id:61215)
809 - 3700 Kaneff Crescent
Mississauga, Ontario
NEWLY RENOVATED!! TURN-KEY MOVE IN READY!! or a great investment opportunity!! Building with large units and low maintenance fees. Located in the Mississauga Valley area, walking distance to schools, community centre, shopping and transit. Access to All Major Highways (403/401/QEW). Close to Square for easy access to Go and Subway. Bright light exposure! One bedroom plus den. Building boats lots of amenities: swimming pool, Gym, Tennis court, Sauna, REC room, Game room and community BBQ and 24 hours security. (id:61215)
117 - 302 College Avenue W
Guelph, Ontario
Beautiful & Updated 3-Bedroom, 4-Bathroom Townhouse in the Heart of Guelph. Enjoy comfortable, modern living in this spacious home featuring numerous upgrades throughout. Upon entry, you'll be greeted by a Mediterranean-inspired design with custom blue tiles, upgraded navy closet doors, a modern chandelier, and a stylish light blue powder room, perfect for guests.The open concept living and dining area offers pot lights, laminate flooring, and a reverse osmosis water filter. Upstairs, the primary suite includes a private ensuite with a white vanity, stone countertops, and gold fixtures, along with a walk-in closet featuring built-in organizers. You'll find two generously sized bedrooms and a beautifully renovated bathroom.The finished basement provides additional versatile space ideal for guests, a home office, or an entertainment area. It includes a full bathroom and a projector screen ready for your next movie night. Throughout the home, you'll enjoy dimmable lighting with smart switches. The property also features a Nest doorbell, Nest thermostat, Nest carbon monoxide alarm, and several TP-Link smart switches for tenants' use. The backyard is perfect for relaxing on summer days, featuring wooden planters that will remain for your use. Parking for two vehicles - one in the garage and one on the driveway. The complex also offers a seasonal outdoor pool, perfect for warm weather enjoyment. Conveniently located just minutes from Stone Road Mall, restaurants, Walmart, highways, Centennial College, and grocery stores. Landlord looking for a 2025 possession. (id:61215)
103 - 11 Woodman Drive S
Hamilton, Ontario
Beautifully Renovated Ground-Floor Unit in East Hamilton Well-maintained home located in a quiet, safe East Hamilton neighborhood. This renovated ground-floor unit offers a garden view and features parquet flooring, updated kitchen with new cabinets and sink, and a fully renovated bathroom. Freshly painted throughout. Spacious and bright living room with access to an oversized balcony. Locker and laundry room conveniently located on the same floor. Includes one parking space (#39). Excellent opportunity for first-time buyers, downsizers, or investors. Prime location just minutes from the Q.E.W. and Red Hill Parkway, with public transit, shopping, and amenities within walking distance. (id:61215)

