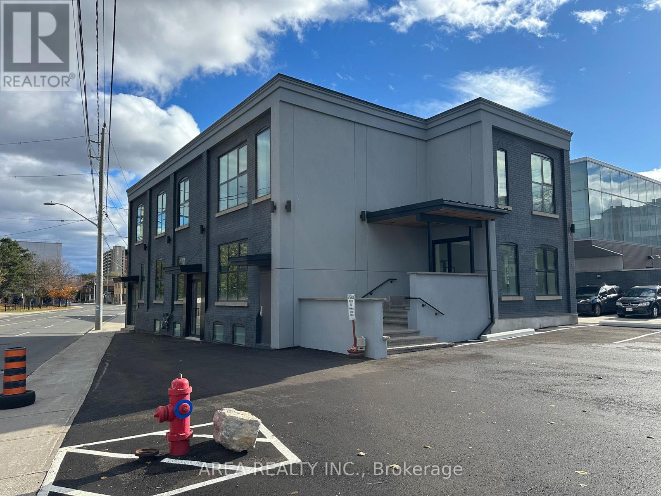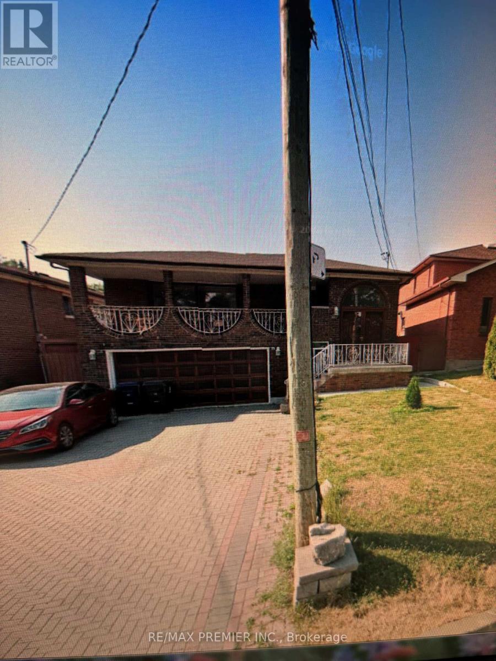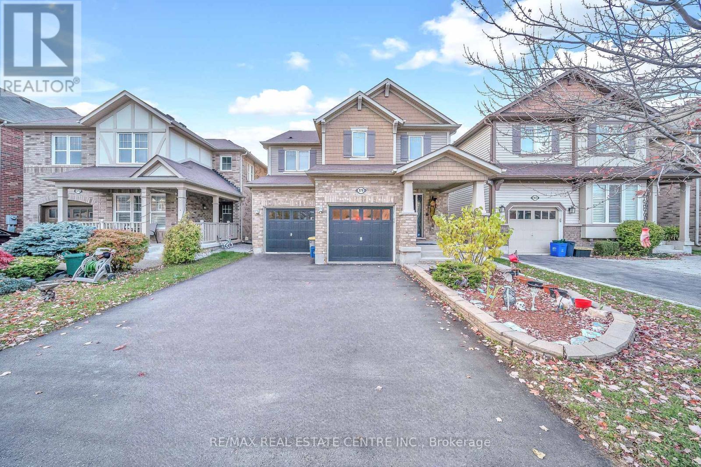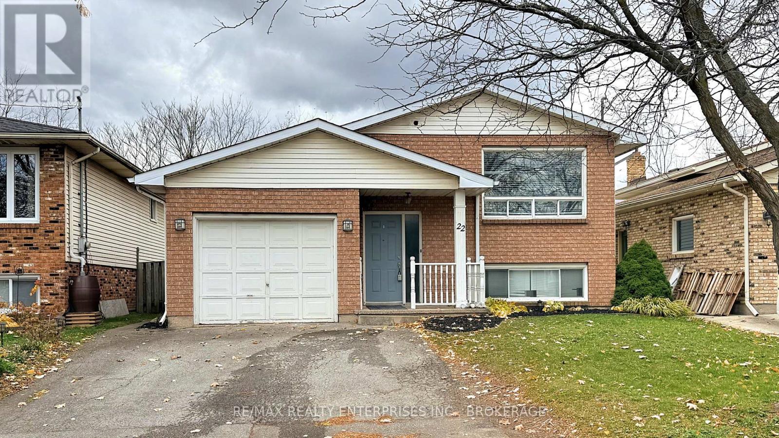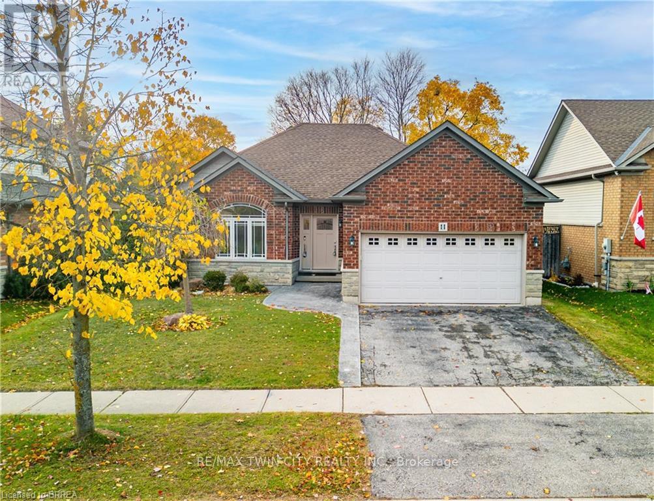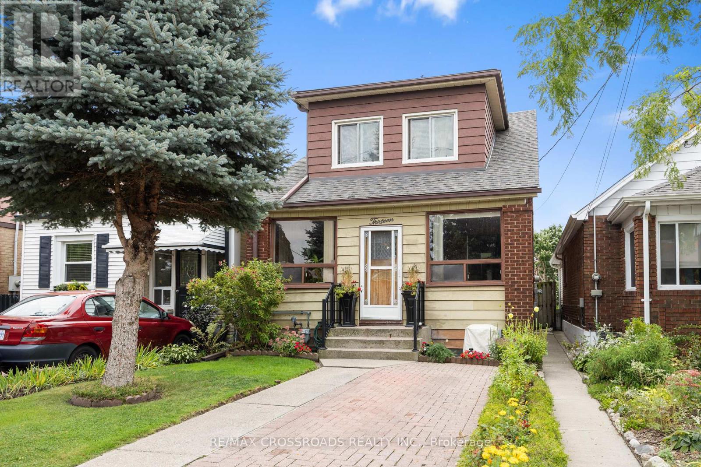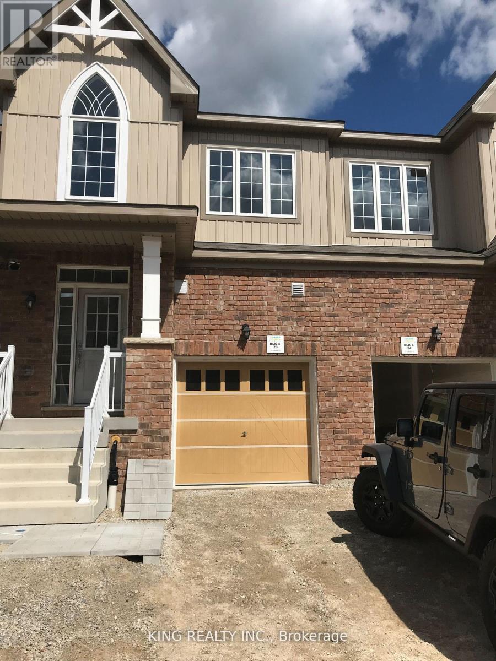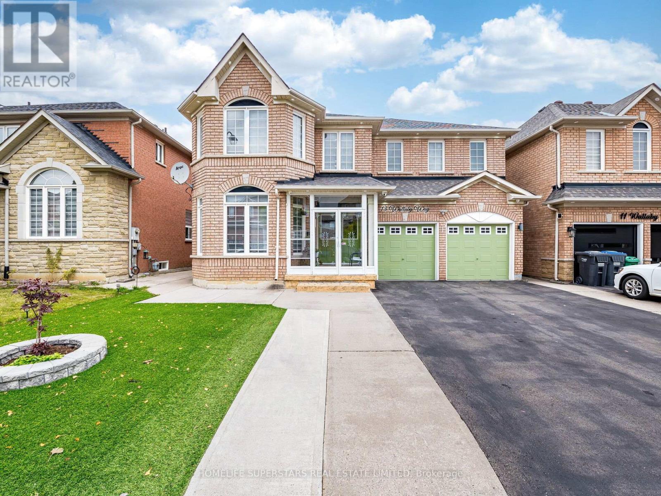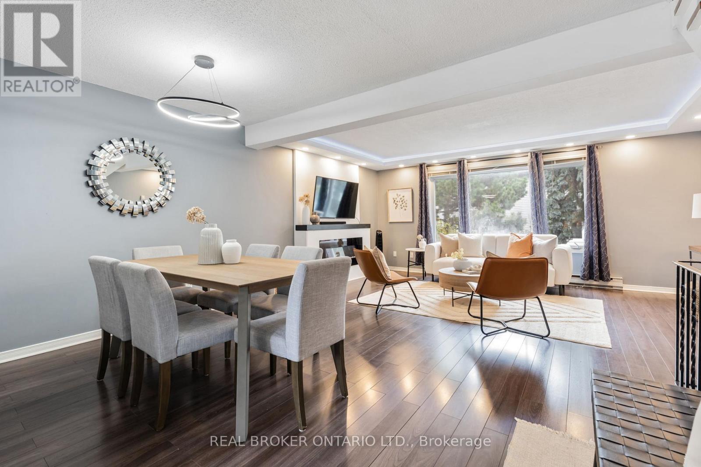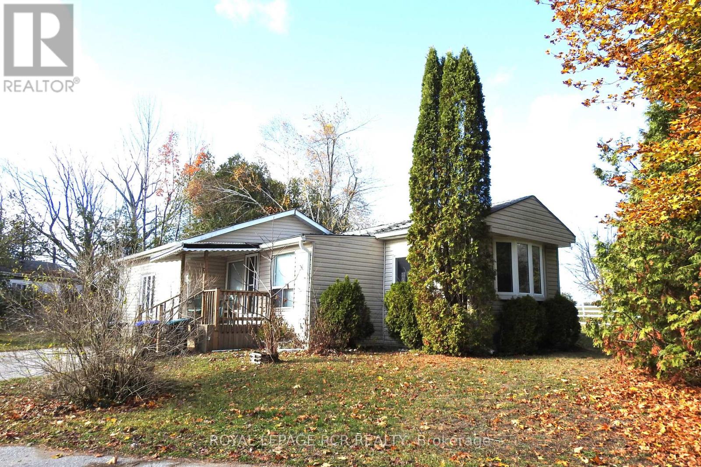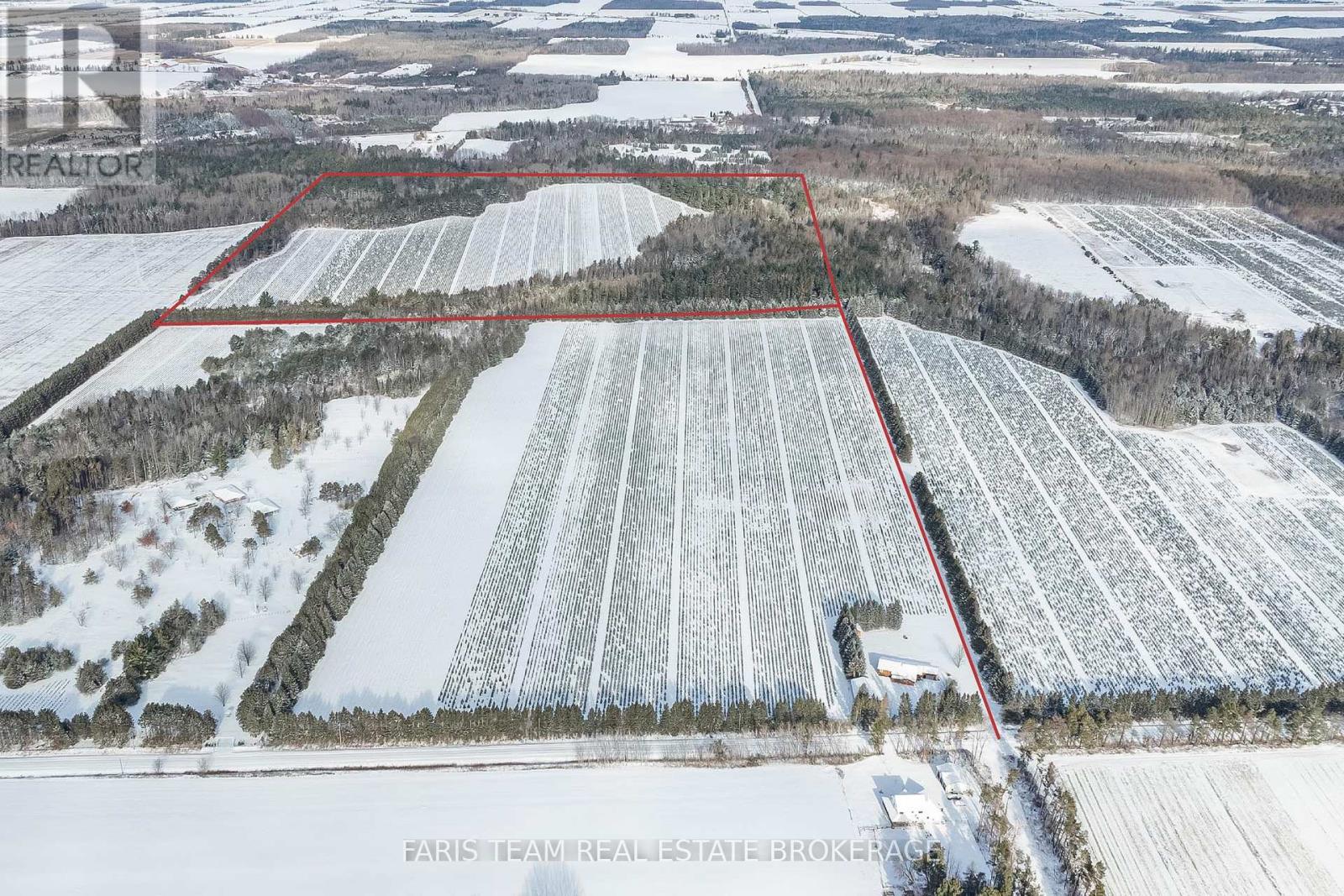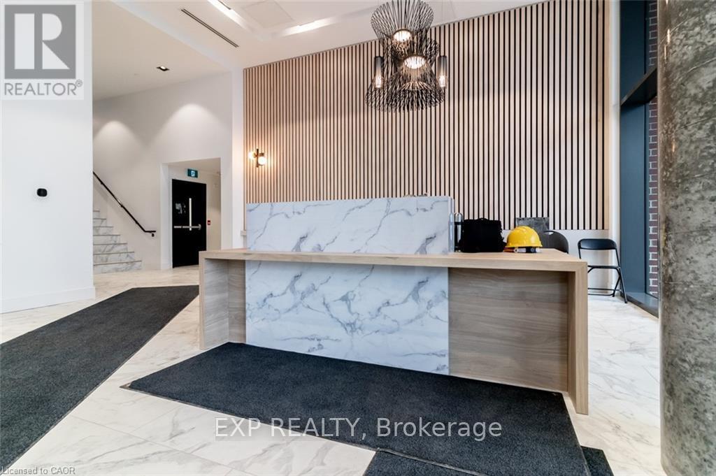Team Finora | Dan Kate and Jodie Finora | Niagara's Top Realtors | ReMax Niagara Realty Ltd.
Listings
Retail - 96 Wilson Street
Hamilton, Ontario
Exceptional opportunity to own a high-exposure retail property in the heart of Downtown Hamilton. Situated on the north side of Wilson Street, this property offers strong visibility, steady pedestrian activity, and proximity to key downtown amenities. The building features an open-concept retail layout with large display windows, lots of natural light on all 4 sides of the building, high ceilings, and flexible space suitable for a wide range of commercial uses. Surrounded by a growing mix of residential developments, restaurants, offices, and cultural institutions, this location benefits from the continued revitalization of Hamilton's urban core. Highlights: Prime downtown location with excellent street exposure. Flexible retail layout ideal for retail, showroom, or service-based business. The landlord will help with the buildout and the main floor space is divisible, basement is also available. Strong pedestrian and vehicle traffic with parking available. Close to public transit, parking, and major city landmarks. A fantastic opportunity to secure a property in one of Hamilton's most rapidly developing retail and commercial districts. (id:61215)
37 Irwin Road S
Toronto, Ontario
AAAAA, IMMACULATE MAINTAINED APARTMENT, WALKING DISTANCE TO TTC, ACCESS TO TWO MAIN ROADS, SHOPPING MALL, HIGHWAYS, DOCTORS, HOSPITAL - NEAR MAJOR HIGHWAYS 410, 407, 427 (id:61215)
Bsmt - 179 Leiterman Drive
Milton, Ontario
Beautiful Basement With Separate Entrance In Most Desirable Area In Milton. Open Concept Kitchen W/Very GoodSize Living room, Ensuite Basement Laundry, With Spacious Kitchen with two Bedrooms. No Sidewalk, One care Parking included on the Driveway. Walking Distance To Groceries, Bank, Transport. (id:61215)
22 Ravine Road
St. Catharines, Ontario
Fantastic opportunity for homeowners or investors! This versatile property features two fully self-contained units, offering flexibility, income potential, and an ideal setup for multi-generational living. The main floor includes 2 spacious bedrooms, 1 bathroom, a bright living area enhanced by a beautiful skylight, and a kitchen that opens to a large deck, perfect for entertaining or relaxing outdoors. Enjoy a fully fenced backyard with no rear neighbours, offering privacy and a peaceful setting. The lower level includes its own private entrance, 1 bedroom, 1 bathroom, in-suite laundry, full kitchen, and a comfortable living area, perfect for tenants, extended family, or guests. There's ample storage throughout, including an attached 1-car garage for added convenience. For a homeowner, this setup is ideal, live comfortably on the main level while generating rental income from the lower unit to help offset your monthly expenses. For an investor, both units allow you to set your own rents at current market rates and start with a clean slate. You also have the option to open up the lower level and easily convert it back into a single-family home, offering even more flexibility for future use.Located on a quiet dead-end street just steps to the golf course, close to parks, schools, shopping, and highway access, 22 Ravine Road combines comfort, functionality, and income potential, a smart investment in a desirable St. Catharines neighbourhood. (id:61215)
11 Irongate Drive
Brant, Ontario
Beautiful Bungalow in Sought-After Cobblestone Subdivision - Paris, Ontario Welcome to this stunning bungalow located in the highly desired Cobblestone subdivision of beautiful Paris, Ontario - often celebrated as "the prettiest little town in Canada." Paris offers the perfect blend of small-town charm and modern conveniences, with scenic river trails, boutique shops, and fantastic local dining just minutes away. This well-maintained home is ideally situated within walking distance to both Cobblestone and Sacred Heart elementary schools, making it perfect for families. Step inside to a bright, open-concept main floor designed for comfortable living and entertaining. The spacious eat-in kitchen features an island, plenty of cabinetry, and patio doors leading to a fully fenced, generously sized backyard - perfect for summer barbecues and family gatherings. The cozy living room is centered around a gas fireplace, creating a warm and inviting atmosphere. Convenience is key with main-floor laundry that doubles as a mudroom with direct access to the double-car garage. The garage also includes a heater, ideal for hobbyists or those who like to tinker year-round. The primary bedroom is a peaceful retreat with a walk-in closet and a 4-piece ensuite featuring a relaxing soaker tub and separate shower. A second bedroom or home office and an additional 4-piece main bath complete the main level. Head downstairs to find a massive finished rec room, large enough to serve multiple purposes - a TV room, workout space, music area, or play zone - along with a spacious bonus room that would make an ideal home office or guest room, and an additional 3-piece bath, offering excellent flexibility for guests or extended family. This home truly combines comfort, functionality, and location - all in one of Paris's most desirable neighbourhoods. (id:61215)
13 Homeview Avenue
Toronto, Ontario
Location! Location! Location! Stunning Gourmet Chef's Kitchen with Stainless Steel appliances. Outdoor Space Is A Dream with a gorgeous deck and fully fenced private yard one bus to the station. Just steps to Walmart, Stockyards, Home Depot, Metro, Library and School and Banks. This is an opportunity not to be missed! (id:61215)
59 Leeson Street N
East Luther Grand Valley, Ontario
Welcome To A 3 Bedroom Town Home By Cachet Homes In The Beautiful Town Of Grand Valley! Open Concept Layout With Tons Of Natural Light! Hardwood And Ceramic Throughout Main Floor And Cozy Carpet On The Upper Level! The Kitchen Overlooks The Living And Dining Room - All Surrounded By Large windows. The Master Bedroom Boasts A Large Walk-In Closet And A Huge Master Bath And A Conveniently Large 2nd Floor Laundry Room! (id:61215)
13 Wallaby Way
Brampton, Ontario
Don't miss this stunning 2-storey family home, showcasing modern upgrades and timeless charm throughout. Step inside to discover porcelain tile flooring, and elegant quartz countertops that elevate every room. Enjoy a professionally finished basement, perfect for family gatherings, recreation, or entertaining guests. The home features separate living, dining, and family rooms - with a cozygas fireplace adding warmth and character.The family-sized, upgraded kitchen with strip hardwood floors and an oak staircase makes this home as functional as it is beautiful.Nestled in a friendly, family-oriented neighbourhood, surrounded by kind neighbours and a welcoming community, you'll love being close to top-rated schools, parks, and shopping -everything your family needs is right at your doorstep. (id:61215)
70 - 2440 Bromsgrove Road
Mississauga, Ontario
Welcome to 2440 Bromsgrove Road #70! Step into this sun-filled, move-in ready townhome tucked inside a family-friendly complex in the heartof Clarkson. Perfect for families or first-time buyers, it's a space that instantly feels like home. Level One features a versatile den with a walkoutto a fully fenced yard - the perfect spot for a home office, playroom, or even a cozy fourth bedroom. Level Two welcomes you with an open-concept living and dining area, enhanced by modern pot lights that create a warm, inviting glow. The spacious layout is perfect for entertaining -whether it's hosting family dinners or catching up with friends! The updated kitchen with stainless steel appliances makes cooking a joy, and the2-piece bath adds everyday convenience. On Level Three, you'll find three bright bedrooms, including a spacious primary suite with a 4-piecesemi-ensuite! Enjoy visitor parking right across from your unit, a great outdoor pool for summer afternoons, and a true sense of communitythroughout the complex. Located just minutes from Clarkson GO, the QEW, schools, parks, and shopping, this home offers the perfect blend ofcomfort, style, and connection - everything you need to make lasting memories. (id:61215)
6 Orr Drive
Oro-Medonte, Ontario
Welcome to a Peaceful Country Setting in Fergushill Estates. Close to town with many amenities and several Lakes close by. This Mobile home sits at the end of a dead end street. The large mature lot is the shape of a triangle with lots of privacy. The home features 1 bedroom with 1- 4pce washroom with a large 12 x 20 FT Family Room which can be converted into another 2 bedrooms or whatever your family needs are. Bring your renovation ideas and make this your ideal dream home. Septic Tank was pumped in September 2022 and the Park will pump out every 5 years. New Land Lease fee to Buyer $690.96 (Lease $655 Tax $14 Water $21.96) Legal: Lot 40, Pyramid Villager Mobile Serial # 3466C. A $250 Application fee for Park Approval at the Buyers expense when getting approved. Home is being sold by the Estate Trustee and is in a "AS IS" "WHERE IS" condition. (Seller to remove some items) (id:61215)
5992 Concession 2 Sunnidale
Clearview, Ontario
Top 5 Reasons You Will Love This Property: 1) Expansive 92-acre property offering a mix of open land, mature trees, and natural beauty, perfect for a variety of uses from hobby farming to future development 2) A portion of the land is currently under a nursery contract, providing steady income while the remainder of the property remains available for personal or commercial pursuits 3) Impeccably maintained grounds with healthy soil, two streams, and excellent drainage, supporting both current operations and future potential 4) Endless possibilities for building your dream estate, creating a rural retreat, or expanding agricultural ventures in a serene countryside setting 5) Conveniently located in a peaceful yet accessible area, offering the ideal balance of privacy, space, and proximity to nearby amenities. (id:61215)
2105 - 15 Wellington Street S
Waterloo, Ontario
Welcome to your private oasis! This 1-bedroom, 1-bathroom suite boasts a stunning balcony, seamlessly blending indoor and outdoor living. The modern kitchen features an upgraded countertop and backsplash, and premium fixtures. Painted in warm colours, the unit exudes elegance. Good Sized Bedroom and the living room, in-suite laundry, included internet, and one parking space. Union Towers at Station Park offers luxurious amenities, including a two-lane bowling alley with lounge, premier lounge with bar, pool table, and foosball, a hydropool swim spa and hot tub, a fitness center with gym equipment, yoga/Pilates and Peloton studios, a dog washing station, a landscaped outdoor terrace with cabanas and BBQs, a concierge desk, a bookable private dining room, and Snaile Mail, a smart parcel locker system for secure deliveries. Reach out now to schedule your private viewing! (id:61215)

