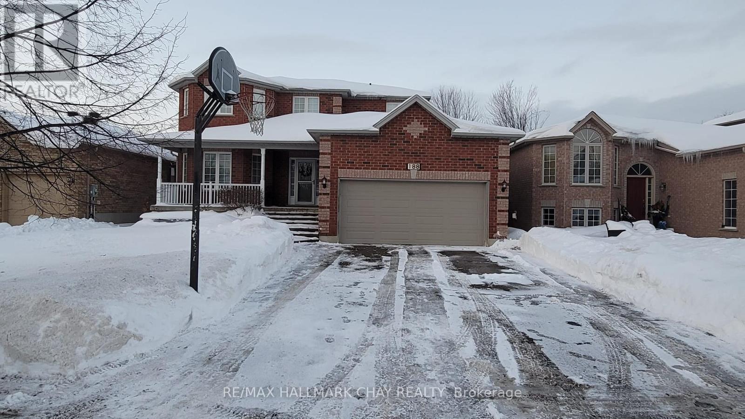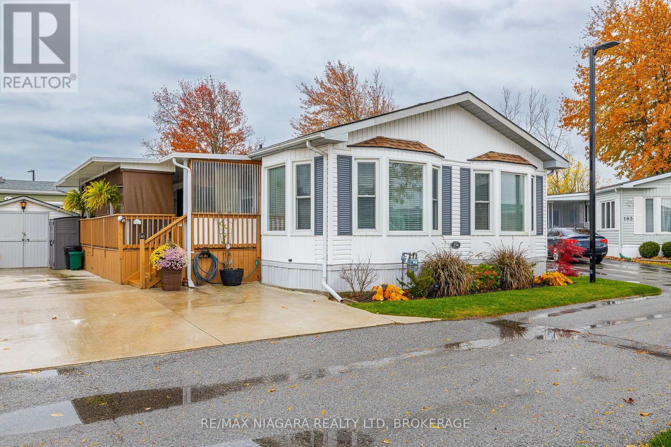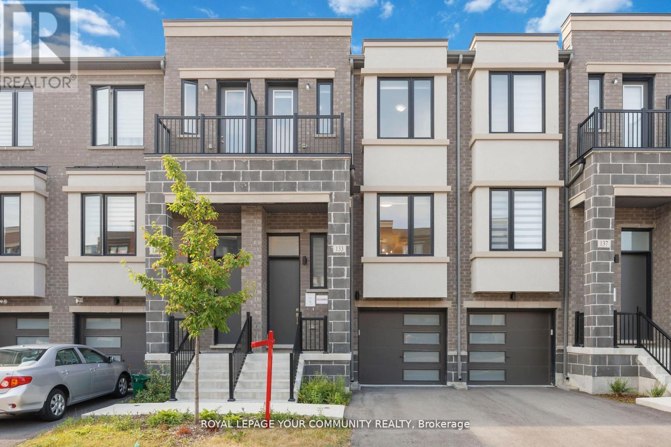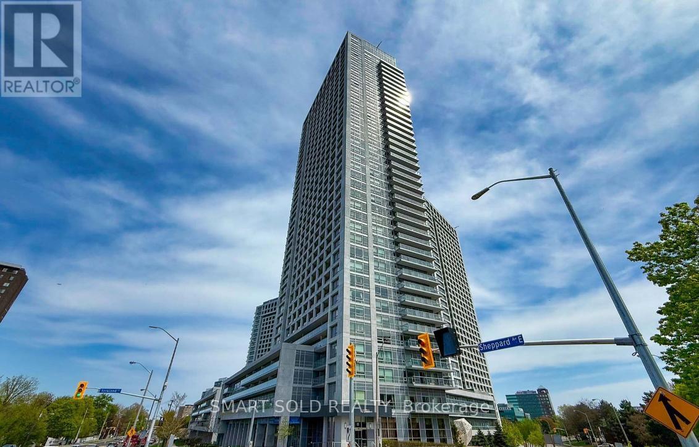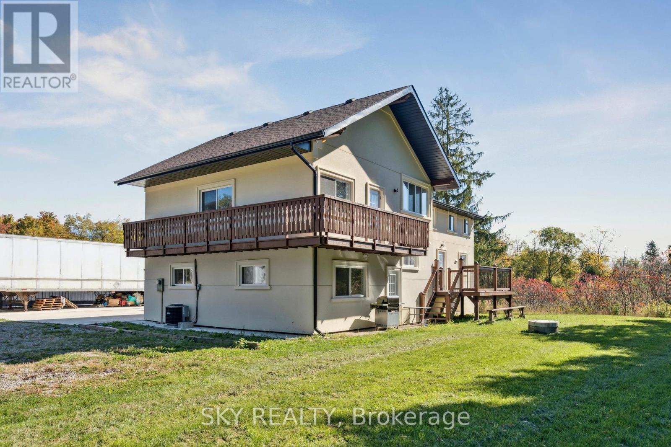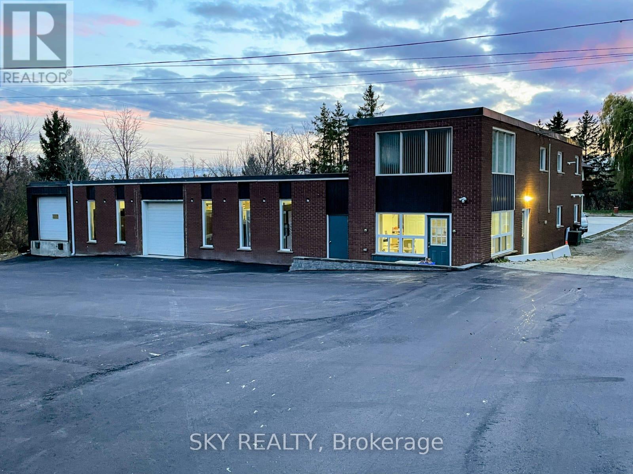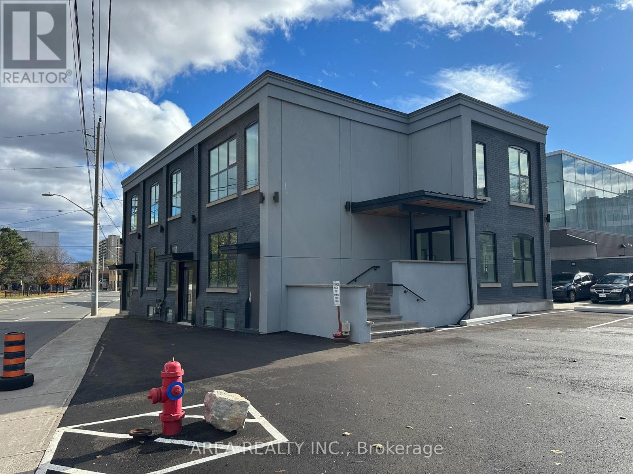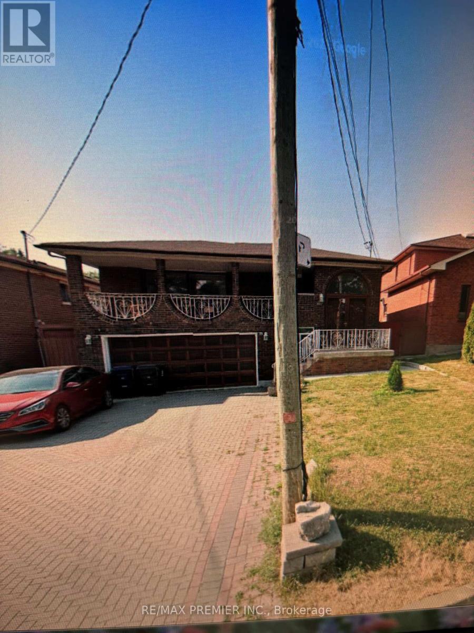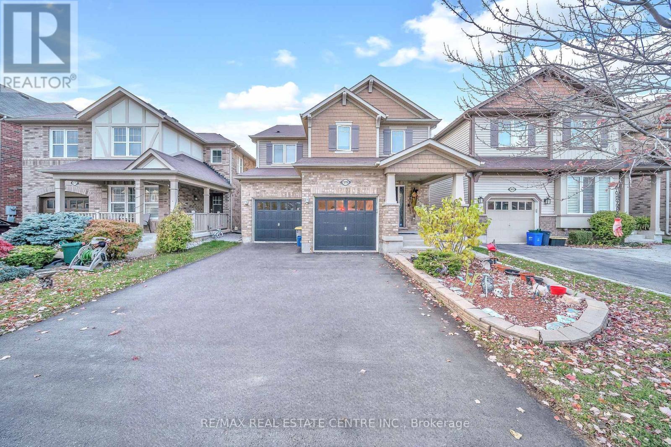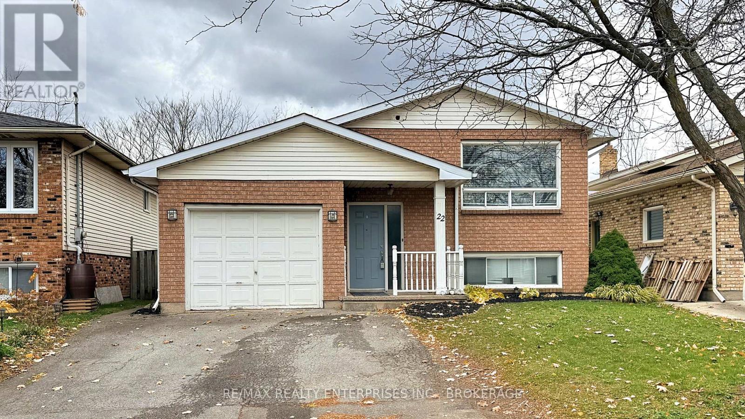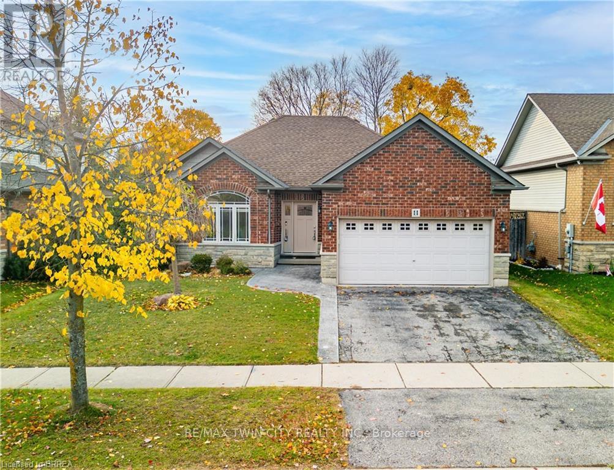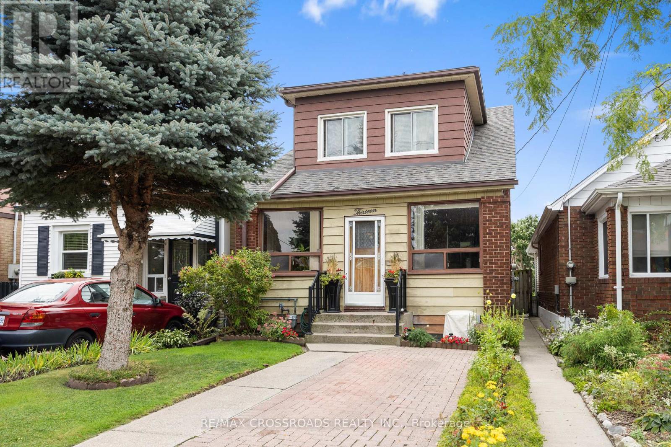Team Finora | Dan Kate and Jodie Finora | Niagara's Top Realtors | ReMax Niagara Realty Ltd.
Listings
188 Pringle Drive
Barrie, Ontario
Looking for a true family home in a quiet, established neighbourhood? This spacious 2-storey Hedburn gem offers the perfect balance of room, comfort, and style. Upstairs, you'll find four generous bedrooms and three bathrooms-making busy mornings much smoother. The professionally finished basement adds a fifth bedroom, a fourth bathroom, and a dedicated kids' zone, giving everyone their own space to relax or play. The main floor is designed for everyday living: an open-concept kitchen seamlessly connects to the living and dining areas, with an additional sitting or office space perfect for work, homework, or quiet downtime. Enjoy morning coffee on the covered front porch, or step out back to a fully fenced yard with an above-ground pool and partial deck-ideal for summer fun. Practical touches include main-floor laundry, a double-car garage with inside entry, and a no-sidewalk lot that allows parking for four vehicles. Fully finished and move-in ready, this home is set in a community-minded neighbourhood where family life just works. (id:61215)
194 - 3033 Townline Road
Fort Erie, Ontario
YOUR NEW CHAPTER: LOW MAINTENANCE, HIGH REWARD LIVINGDiscover the freedom of life at Black Creek Community Living Park, where every day feels like a vacation. This isn't just a home; it's a vibrant, active community waiting to welcome you. This bright and airy modular home is perfectly designed for comfort and ease, featuring two spacious bedrooms and two full bathrooms, plus the essential convenience of in-suite laundry. The fantastic layout includes a desirable bonus TV room warmed by a cozy fireplace, offering a perfect retreat. Outside, enjoy the warm weather and community atmosphere from your nice, large open deck. Forget the burdens of traditional home ownership-your focus here is on fun and connection. Take a dip in the indoor or outdoor pools, join a game at the pool tables, browse the library, or get involved in the rich schedule of social events hosted at the central community center. If you're ready for a change of pace where maintenance is minimal and amenities are maximal, this is your opportunity. (id:61215)
133 Rattenbury Road
Vaughan, Ontario
***Stunning Modern Evoke Townhouse by Treasure Hill in Prime Vaughan Location!*** Beautifully upgraded 3+1 bedroom townhouse located in the highly sought-after Patterson community. Just 2 years new, Lots of natural light through oversized windows and boasts laminate flooring throughout, open-concept layout with 9/ ceilings on the main floor, ground and upper levels. Enjoy a sleek kitchen with a large quartz island and stainless steel appliances. A separate dining area, and a luxurious primary suite with an ensuite and walk-in closet. The second bedroom features its own private balcony. All bathrooms feature quartz countertops. The walk-out basement includes a versatile rec room that can be used as a 4th bedroom, offering direct access to the backyard. Located in one of Vaughan's most amenity-rich neighborhoods, you're minutes to top-ranked schools, shopping centres, restaurants, GO Station, Highway 400/407, parks, trails, and public transit. POTL fee: $161.96/month. A perfect home for families or investors-don't miss this opportunity! (id:61215)
2904 - 2015 Sheppard Avenue E
Toronto, Ontario
Stunning bright and spacious 1+1 Bedroom unit at ULTRA CONDO, motivated seller, Located on 29th floor , enjoy the natural light and breathtaking city views; Situated in a prime transit-friendly neighborhood, this stylish condo offers everything you need for comfort and sophistication. Freshly painted all through, move in ready! Equipped with all stainless steel appliance, new dishwasher, well maintained floor and washroom, The open-concept layout seamlessly connects the living, dining, and kitchen areas ideal for both entertaining and quality life ; Excellent building management , offering unparalleled convenience , including gym, swimming pool, party room, accommodate visitors with guest suites , ample parking and 24-hour concierge service, Walking distance to Fairview mall, TTC, grocery, school and 401/404, this property is the top choice for first time buyer, investor and downsizer; A must see, book a showing today! (id:61215)
12478 5th (Fifth) Line
Halton Hills, Ontario
Unique 1 acre property featuring a Renovated 3 bedroom house and freestanding 9000 sq ft Commercial/industrial Building with a 2 Legal bedroom unit above the warehouse. The Renovated House has 3 bedrooms on 2nd floor, large living areas, and basement. High speed internet available. The commercial/industrial building is zoned Rcc which includes various uses including Light manufacturing/warehousing. Commercial building also has a legal 2 bedroom apartment on 2nd floor with a separate entrance (not included in sq footage). The building has 2 grade level drive-in doors, and 1 truck level dock which can accommodate a 53' trailer. @ Bathrooms in warehouse. Many updates have been done to the property including Stucco on the house's exterior, 50% of the roof was replaced in 2021, Epoxy Floor though out the warehouse. Warehouse has 208V - 3 Phase Power available. Minutes drive from Milton, Georgetown, Acton and HWY 401. Close to Limehouse Conservation Area and hiking trails. (id:61215)
12478 5th (Fifth) Line
Halton Hills, Ontario
Unique 1 acre property featuring a freestanding 9000 sq ft Commercial/industrial Building with an updated 3 bedroom house and 2 bedroom apartment above warehouse. The commercial/industrial building is zoned Rcc which includes various uses including Light manufacturing/warehousing. Commercial building also has a legal 2 bedroom apartment on 2nd floor with a separate entrance (not included in sq footage). The building has 2 grade level drive-in doors, and 1 truck level dock which can accommodate a 53' trailer. Many updates have been done to the property, 50% of the roof was replaced in 2021, Epoxy Floor though out the warehouse. Warehouse has 208V - 3 Phase Power available. The Renovated House has 3 bedrooms on 2nd floor, New Stucco Exterior, and large living areas. High speed internet available. Minutes drive from Milton, Georgetown, Acton and HWY 401. Close to Limehouse Conservation Area and hiking trails. (id:61215)
Retail - 96 Wilson Street
Hamilton, Ontario
Exceptional opportunity to own a high-exposure retail property in the heart of Downtown Hamilton. Situated on the north side of Wilson Street, this property offers strong visibility, steady pedestrian activity, and proximity to key downtown amenities. The building features an open-concept retail layout with large display windows, lots of natural light on all 4 sides of the building, high ceilings, and flexible space suitable for a wide range of commercial uses. Surrounded by a growing mix of residential developments, restaurants, offices, and cultural institutions, this location benefits from the continued revitalization of Hamilton's urban core. Highlights: Prime downtown location with excellent street exposure. Flexible retail layout ideal for retail, showroom, or service-based business. The landlord will help with the buildout and the main floor space is divisible, basement is also available. Strong pedestrian and vehicle traffic with parking available. Close to public transit, parking, and major city landmarks. A fantastic opportunity to secure a property in one of Hamilton's most rapidly developing retail and commercial districts. (id:61215)
37 Irwin Road S
Toronto, Ontario
AAAAA, IMMACULATE MAINTAINED APARTMENT, WALKING DISTANCE TO TTC, ACCESS TO TWO MAIN ROADS, SHOPPING MALL, HIGHWAYS, DOCTORS, HOSPITAL - NEAR MAJOR HIGHWAYS 410, 407, 427 (id:61215)
Bsmt - 179 Leiterman Drive
Milton, Ontario
Beautiful Basement With Separate Entrance In Most Desirable Area In Milton. Open Concept Kitchen W/Very GoodSize Living room, Ensuite Basement Laundry, With Spacious Kitchen with two Bedrooms. No Sidewalk, One care Parking included on the Driveway. Walking Distance To Groceries, Bank, Transport. (id:61215)
22 Ravine Road
St. Catharines, Ontario
Fantastic opportunity for homeowners or investors! This versatile property features two fully self-contained units, offering flexibility, income potential, and an ideal setup for multi-generational living. The main floor includes 2 spacious bedrooms, 1 bathroom, a bright living area enhanced by a beautiful skylight, and a kitchen that opens to a large deck, perfect for entertaining or relaxing outdoors. Enjoy a fully fenced backyard with no rear neighbours, offering privacy and a peaceful setting. The lower level includes its own private entrance, 1 bedroom, 1 bathroom, in-suite laundry, full kitchen, and a comfortable living area, perfect for tenants, extended family, or guests. There's ample storage throughout, including an attached 1-car garage for added convenience. For a homeowner, this setup is ideal, live comfortably on the main level while generating rental income from the lower unit to help offset your monthly expenses. For an investor, both units allow you to set your own rents at current market rates and start with a clean slate. You also have the option to open up the lower level and easily convert it back into a single-family home, offering even more flexibility for future use.Located on a quiet dead-end street just steps to the golf course, close to parks, schools, shopping, and highway access, 22 Ravine Road combines comfort, functionality, and income potential, a smart investment in a desirable St. Catharines neighbourhood. (id:61215)
11 Irongate Drive
Brant, Ontario
Beautiful Bungalow in Sought-After Cobblestone Subdivision - Paris, Ontario Welcome to this stunning bungalow located in the highly desired Cobblestone subdivision of beautiful Paris, Ontario - often celebrated as "the prettiest little town in Canada." Paris offers the perfect blend of small-town charm and modern conveniences, with scenic river trails, boutique shops, and fantastic local dining just minutes away. This well-maintained home is ideally situated within walking distance to both Cobblestone and Sacred Heart elementary schools, making it perfect for families. Step inside to a bright, open-concept main floor designed for comfortable living and entertaining. The spacious eat-in kitchen features an island, plenty of cabinetry, and patio doors leading to a fully fenced, generously sized backyard - perfect for summer barbecues and family gatherings. The cozy living room is centered around a gas fireplace, creating a warm and inviting atmosphere. Convenience is key with main-floor laundry that doubles as a mudroom with direct access to the double-car garage. The garage also includes a heater, ideal for hobbyists or those who like to tinker year-round. The primary bedroom is a peaceful retreat with a walk-in closet and a 4-piece ensuite featuring a relaxing soaker tub and separate shower. A second bedroom or home office and an additional 4-piece main bath complete the main level. Head downstairs to find a massive finished rec room, large enough to serve multiple purposes - a TV room, workout space, music area, or play zone - along with a spacious bonus room that would make an ideal home office or guest room, and an additional 3-piece bath, offering excellent flexibility for guests or extended family. This home truly combines comfort, functionality, and location - all in one of Paris's most desirable neighbourhoods. (id:61215)
13 Homeview Avenue
Toronto, Ontario
Location! Location! Location! Stunning Gourmet Chef's Kitchen with Stainless Steel appliances. Outdoor Space Is A Dream with a gorgeous deck and fully fenced private yard one bus to the station. Just steps to Walmart, Stockyards, Home Depot, Metro, Library and School and Banks. This is an opportunity not to be missed! (id:61215)

