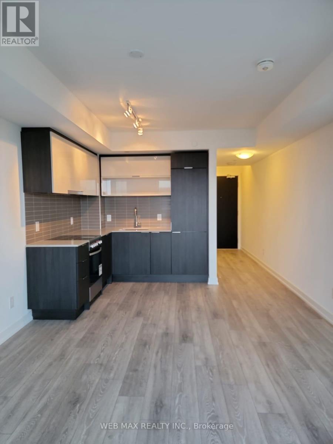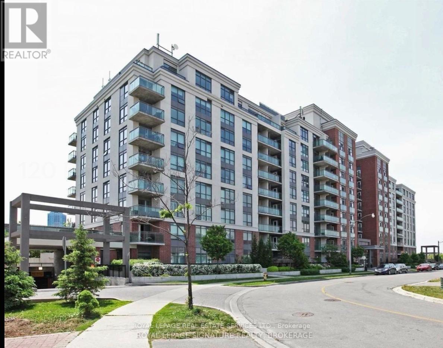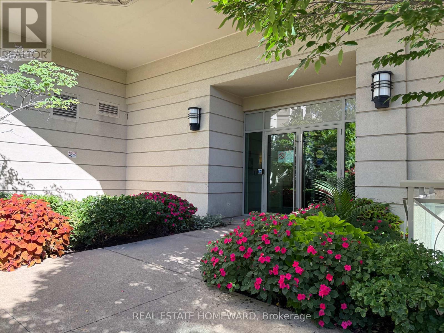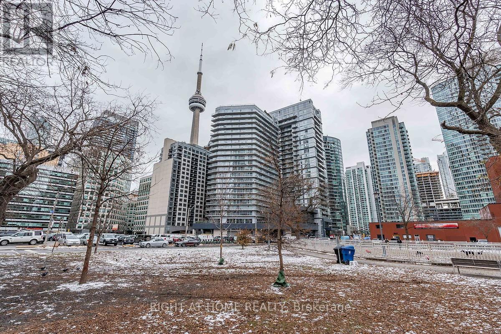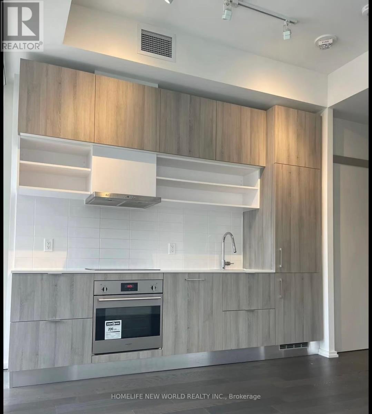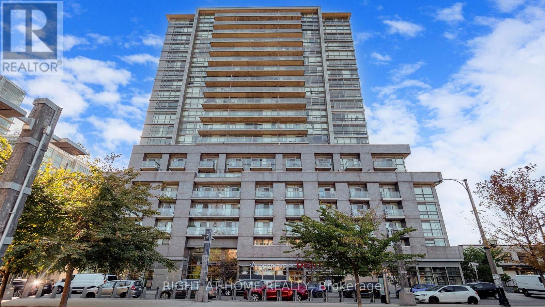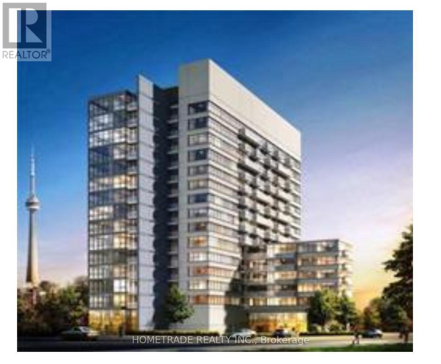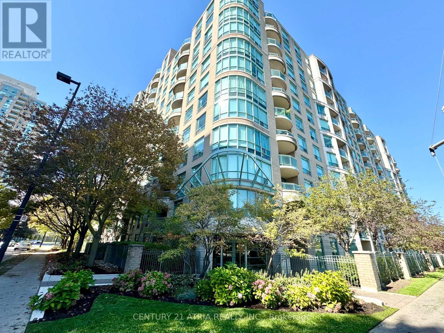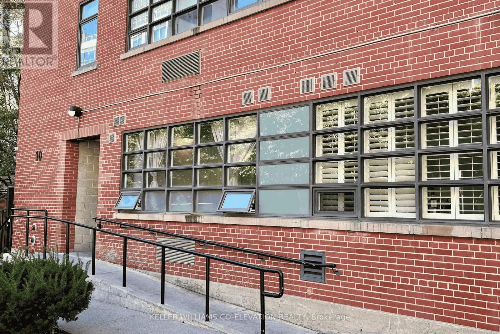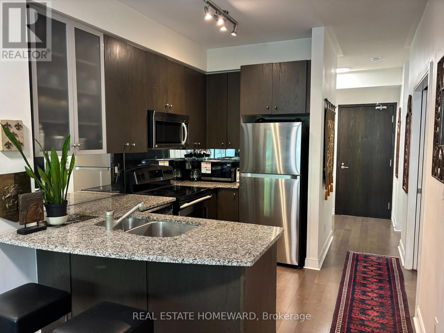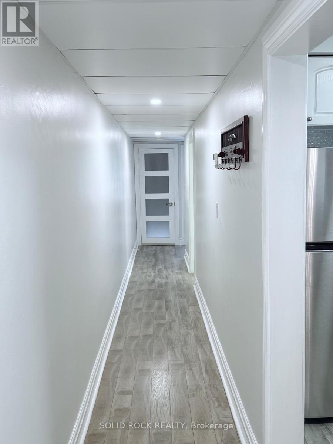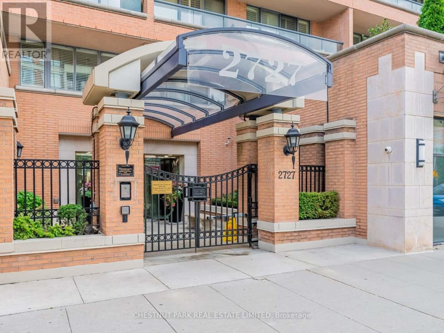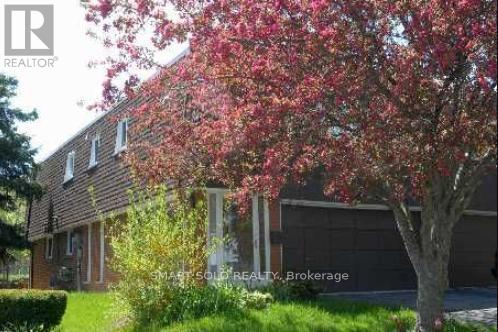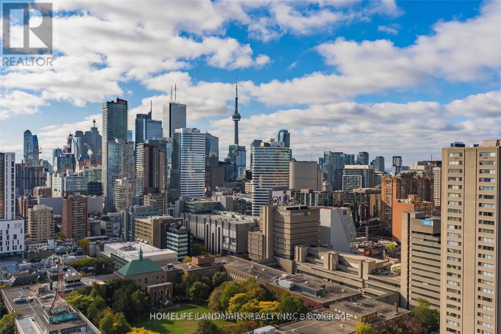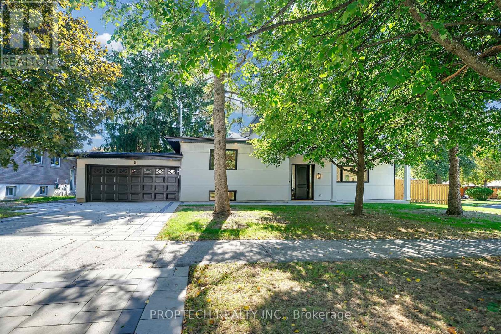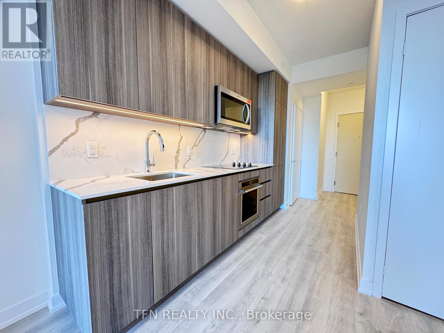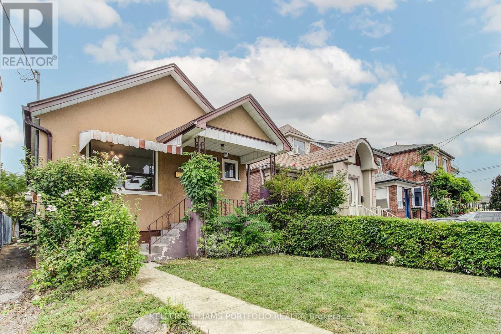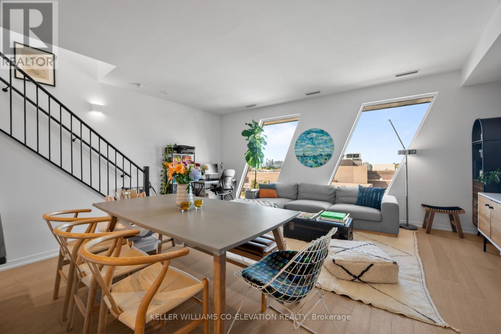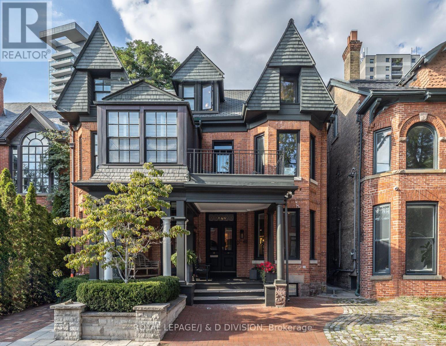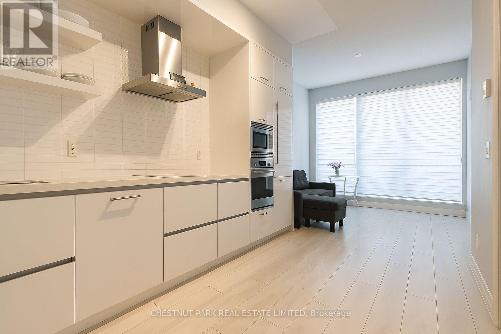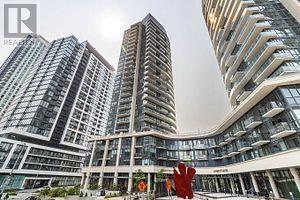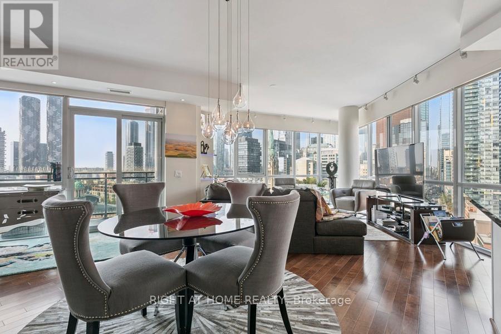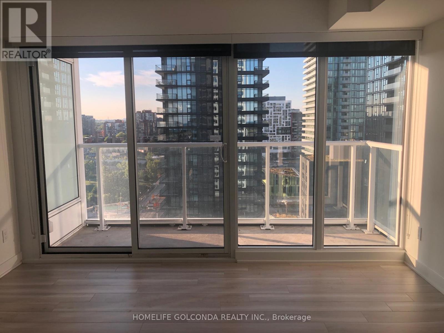Team Finora | Dan Kate and Jodie Finora | Niagara's Top Realtors | ReMax Niagara Realty Ltd.
Listings
605 - 159 Wellesley Street E
Toronto, Ontario
511 Sq Ft. Absolutely Stunning 1 Bedroom Open Concept Unit, With Large Balcony. Huge Master Bedroom. High Ceilings. B/I Appliances, Laminate Flooring Throughout. Custom Roll Up Blinds In All Rooms, Black Out In Bedroom And Much More! Great Opportunity To Move Into A well kept Condo!!! Close to U of T and TMU. TTC at your door. Pictures are from prior to tenant moving in. (id:61215)
527 - 120 Dallimore Circle
Toronto, Ontario
Located in high demand Don Mills, This bright, spacious one bedroom suite offers a modern kitchen, generous living area, large windows and ravine views. With plenty of storage and an amazing walk in closet, in a well designed building, this is the perfect place to call home! Minutes to shops, restaurants, the DVP, 401, parks and walking trails. Building amenities include a 24 hour concierge, gym, indoor pool, sauna, roof top bbq area and billards room. (id:61215)
714 - 10 Bloorview Place
Toronto, Ontario
Living The Good Life At 10 Bloorview Pl. Built In 2011 With Attention To Detail. Surrounded By Beautiful Landscape And Gardens To Brighten Each Day. Watch The Fall Colors Burst From Your Huge Wrap Around Balcony. Unit 714 Is A Corner Unit, Boasts Bright Functional Rooms Throughout, 9 Foot Ceilings, Split 2 Bedroom Layout, Timeless Hardwood Flooring, Plenty Of Windows To Bring In The Natural Light And Amazing Views. Eat In Galley Kitchen Overlooking Gardens, Built In Appliances, Tons Of Counterspace For Meal Prep Too. Kitchen Opens Up To a Large Dining Room / Living Room Combination With Walk Out To Wrap Around Balcony. So Proud To Entertain For Dinner Parties, Game Nights And A Wonderful Place To Relax. Prime Bedroom Has 6X5 Foot Walk In Closet With Built-ins And a Lovely 4 Piece Ensuite. Spacious 2nd Bedroom With Double Sliding Glass Doors And Wonderful Views Out Large Window. Stackable Ensuite Laundry. Double Door Entrance Closet Too. One Parking and One Locker Included. No Need To Leave As Your Building Contains Full Exercise Room For All Fitness Levels, Indoor Pool, Hot Tub & Sauna, Library, Games Room, Party Room. (id:61215)
512 - 352 Front Street W
Toronto, Ontario
Bright and spacious 1 Bd Fly condo in the heart of Downtown Toronto! Functional layout w/open concept interior, Upgraded Modern Kitchen W/New Stainless Steel Appliances, floor to 9' ceiling windows , spacious bedroom w/glass sliding doors, New Vinyl Floors throughout , Freshly painted. Conveniently located in the middle of Downtown - steps to CN tower, Union station, financial & entertainment districts, restaurants, easy access to highway; amenities include gym, party room, rooftop deck/garden, sauna, 24 h security. (id:61215)
1113 - 5 Soudan Avenue
Toronto, Ontario
Beautiful One Bedroom Located At The Good Location in Midtown Yonge/Eglinton. 2 Mins Walk To Subway. TTC,Parks, Shopping Plaza.24 Hour Concierge, Farm Boy In The Building (id:61215)
846 - 68 Abell Street
Toronto, Ontario
One bedroom Condo in the heart of Toronto's Art, Culture district. The best unobstructed East view of the building with a private balcony view of the CN tower. 24 Hr TTC at doorstep. Bike share and convenience stores. With steps to grocery stores, Schools, Parks, Restaurants, shops, Cafe bars. One of Toronto's most desirable neighborhoods and the second coolest in the world according to Vogue Magazine. Plenty of visitor parking. Open concept with modern kitchen, Granite countertop, Floor to ceiling windows, Walkout balcony. 2 separate elevators goes to 1-8th floors. 8th floor is the "Penthouse" of the low-rise building. BBQ available at Roof terrace. Plus, one storage locker room, stainless steel appliances: Stove, Refrigerator, Dishwasher and full-size microwave, cooking exhaust fan, stacked washer/dryer, window coverings. Move in and enjoy! More photos can be found in Multimedia under "Photos". (id:61215)
1002 - 20 Joe Shuster Way
Toronto, Ontario
Amazing Fuzion King West Condominium. Ideally located close to trendy Queen West & vibrant King West, with TTC, Longo's grocery and Canadian Tire just steps away. Enjoy unobstructed city views from your private balcony. Recently updated with new laminate wood flooring and freshly painted. A contemporary kitchen with stainless steel appliances. Bright bedroom with window and upgraded stacked washer & dryer. Building amenities include security system, party room, exercise facilities, rooftop terrace, guest suites and more. (id:61215)
410 - 8 Pemberton Avenue
Toronto, Ontario
Welcome To Park Palace Condos Featuring This Large 1 Bedroom & 1 Bath Condo. This Unit Offers A Spacious Functional Layout With 609 Sqft Of Living Space. The Bedroom Is Spacious With Double-Mirrored Closet. Kitchen Offers Plenty Of Storage Space. Separate Laundry Room. An Open Balcony With An Unobstructed North View. The Unit Comes With One Underground Parking & Locker. There Is Direct Access Underground To Finch Subway Station For Those Rainy/Snowy Days Or A One-Minute Walk To Subway Entrance Above Ground. Fantastic Location, Walk To GO Bus Terminal, Plenty Of Shops, Restaurants, Cafes, Supermarkets. Parking Is Located Very Close To Elevators. Amenities Include Visitors Parking, Gym, Concierge, 24-Hour Security, And Plenty Of Visitor'sParking. (id:61215)
108 - 10 Wellesley Place
Toronto, Ontario
Loft Living at the Historic Steam Plant Lofts. Featuring its own private entrance, this 1-bedroom ground-floor suite is one of 31 units in Toronto's most iconic hard loft conversions. Unit 108 features 10-foot exposed concrete ceilings, brick walls, and a bright, open-concept layout thats rich in character and charm. The chef's kitchen is equipped with tall cabinetry, quartz counters, and modern stainless-steel appliances, perfect for home cooks. Enjoy access to a rooftop terrace with panoramic city views and a party room. Situated on a quiet, tree-lined street at Jarvis & Wellesley, you're just steps to Wellesley and Sherbourne subway stations, parks, grocery stores, Yorkville, U of T, TMU, shops, cafés, and downtown nightlife, all while living in a distinctive low-rise loft community. Its a unique opportunity to lease a one-of-a-kind loft that blends industrial heritage with modern comfort. (id:61215)
208 - 18 Yorkville Avenue
Toronto, Ontario
A Prestigious Street In Luxurious Yorkville Location, Beautiful 1 Bedroom + Den Condo, Fully Furnished and Equipped, Ready to Move in, West facing overlooking the parkette with a Balcony, 9' High Ceilings, Open Concept Kitchen With Granite Counter Top And Stainless Steel Appliances, Laminated Flooring Through Out, 24Hr Concierge, Great Gym, Party Rm With Terrace, Rooftop Garden, Convenient and Walkable To Great Shopping And Restaurants, Steps To TTC. (id:61215)
A - 1050 Eglinton Avenue W
Toronto, Ontario
This newly renovated 2-bedroom unit at 1050A Eglinton Ave. West offers an incredible living opportunity in a prime Toronto location. The interior is bright, featuring beautiful new flooring and white trim throughout. The contemporary kitchen is a standout, equipped with sleek white cabinetry, stainless steel appliances, and a striking dark countertop and backsplash, which opens into a charming eating area accented by a sparkling crystal chandelier. You'll also enjoy a comfortable family room that provides plenty of space for relaxing or entertaining. A key convenience of this unit is the in-unit laundry, neatly tucked away in a closet with a stacked washer and dryer. The location is a commuter's dream, offering exceptional connectivity to the city. Its proximity to the Allen Expressway allows for a seamless and quick drive, and you're just a short drive to Yorkdale Mall for all your shopping needs. Public transit is equally accessible, with TTC access just a few steps away, and future travel will be revolutionized by the upcoming Eglinton Crosstown LRT, putting you steps away from a major rapid transit line. Just a short walk away from Cedervale and Humewood Park! Don't miss out on this beautiful apartment. (id:61215)
514 - 2727 Yonge Street
Toronto, Ontario
Spacious 1716 SF, 2 bedroom, 2 bath condo in fabulous Lawrence Park. Rare offering, one owner, immaculately maintained residence. Best exposure in the building with serene, east-facing treed views from every principal room. This suite offers space and scale for easy living. The eat-in kitchen is practical and well laid out with granite countertops, a large pantry and a breakfast area with glass double French doors to the dining room. The kitchen enjoys direct sightlines to the outdoors. The elegant dining room easily accommodates a table for 10 or more and overlooks the living room, which features a gas fireplace (as is) and a walkout to a 5'7" x 11'10" balcony with peaceful treed views. The open-concept den completes the space providing wraparound windows for light and views of greenery. The spacious primary bedroom has two double closets with organizers, a large east-facing window and a marble-floored 6-piece ensuite with built-in storage. The desirable split bedroom plan ensures privacy. A door separates the second bedroom and bath from the main living area, creating a private wing. The bedroom features a well-sized layout with built-ins, a closet with organizers, a window, and convenient access to the adjacent 4-piece bath with marble flooring and built-in storage. Includes parking and a private locker room with a door. An outstanding and sought-after building offering a resort-like experience, with a skylit atrium and indoor pool, 24/7 concierge, exercise room, party/meeting room, sauna, rooftop garden with BBQs, library and visitor parking. There is an on-site property manager as well as a building superintendent. Superbly located within walking distance to excellent shops, restaurants, TTC transit, Sheridan Nurseries, Lawrence Park Ravine system, Sporting Life, Yonge and Eglinton Centre with Cineplex Theatre and Indigo bookstore and is just minutes to 401/DVP and downtown. (id:61215)
Upper - 171 Angus Drive
Toronto, Ontario
3 Spacious Bedrooms, 2 Parking Spots. Partially Furnished With Dining Table And Chairs, Desks. Hardwood Floor Through Out, Exclusive Laundry, Walking Distance To The 24 Hours TTC Service, Bank, Supermarket. Walking To Seneca College. One Bus To Subway Station. (id:61215)
3011 - 365 Church Street
Toronto, Ontario
** 3 Beds (Developer Upgrade), 2 Full Baths, 804 Sf + Balcony, South West Corner Unit With Large Windows ** Custom Kitchen W/ Integrated Appliance. Hardwood Floors, Sw Exposures With L-Shape Large Terrace ** Walking Distance To Eaton Centre, Ryerson University, University Of Toronto, Ttc Subway Stations. 24-Hour Concierge. (id:61215)
5 Trailside Drive
Toronto, Ontario
Welcome to 5 Trailside Dr! Stunning Custom Remodelled Detached 4 Bedroom & 4 Bath, including a Brand-New 2nd Level Addition in Prime North York Location. Beautifully Finished from top to bottom. This home features, 10 Ft ceiling on Main, Smooth Ceilings, Pot Lights and Hardwood Flooring throughout and Brand New Windows & Roof. Entirely Open Concept Main Floor with Abundant Sunlight from all sides, Custom Built-in Closets. Living Room boasts a Sleek Feature Wall with a built-in Modern Linear Electric Fireplace. True Showroom Kitchen, featuring a Oversized Waterfall Island w/ Breakfast Bar and matching Countertops and Backsplash. Premium Stainless Steel Appliances and Custom Soft-close cabinetry. Sun-Filled Dining Room with Modern Elegant Lighting Fixtures. New Second level features a Skylight, contemporary Glass Railing, a Primary Bedroom with an Expansive Walk-in Closet, walkout to Large Private Patio. Luxurious Spa-inspired Primary Ensuite featuring a Freestanding Soaker Tub, Glass-Enclosed Shower with Built-in Shower Bench and accent lighting, Modern Floating Double Vanity and cohesive large-format porcelain tile carried from floor to wall! All Bedrooms are Generously Sized Bedrooms with Contemporary Closet Sliding Doors. Bedroom 3 acts as second Primary with Oversized Walk-in Closet and Designer 3 Piece Ensuite. Finished Lower Level with Family Room. Upgraded 200-AMP Electrical Breaker Panel for enhanced capacity! Step into a Professionally Landscaped Backyard featuring mature trees with Privacy, an interlocked patio, and exterior pot lights. Mere Mins from Fairview Mall, Don Mills Station, Supermarkets, Hwy 401 & 404 and much More! (id:61215)
1709 - 15 Richardson Street
Toronto, Ontario
Experience Prime Lakefront Living at Empire Quay House Condos. Brand New 1 Bedroom + Den Suite with 1 Locker. South-Facing Balcony and Some Lake Views! Approx 544 Sqft. Located Just Moments From Some of Toronto's Most Beloved Venues and Attractions, Including Sugar Beach, the Distillery District, Scotiabank Arena, St. Lawrence Market, Union Station, and Across from the George Brown Waterfront Campus. Conveniently Situated Next to Transit and Close to Major Highways for Seamless Travel. Amenities Include a Fitness Center, Party Room with a Stylish Bar and Catering Kitchen, an Outdoor Courtyard with Seating and Dining Options, Bbq Stations. Ideal for Both Students and Professionals Alike. (id:61215)
108 Clovelly Avenue
Toronto, Ontario
A 'lot' to love! Loaded with character, this deceptively spacious raised bungalow features a two-storey rear addition on a 25 x 120 foot lot. Situated a mere 5-minute walk from the Oakwood LRT station, the property and the area are rife with potential. Developers will find so many possibilities here. Zoned RM (Residential Multiple), the City currently allows up to 4 units as of right, with the neighbouring property nearing completion on a city-approved three-storey, four-unit multiplex with 5th garden suite unit obtained with minor variance (see attachments for current city development possibilities). End users and investors with vision will also findmuch to love here. Commuters can hop on the Allen, only a short drive away, or walk to the Eglinton West subway station in under 15 minutes. St.Thomas Aquinas, JR Wilcox and Leo Baeck schools are also a stroll away, as well as No Frills, Shoppers & Dollarama; Fairbank Memorial Park with outdoor pool and community centre, Cedarvale Park with its ravine trails, ice rink and more and the Beltline Trail for biking. The home features a large, partially finished basement with framing and plumbing already in place for bedroom and bathroom; exterior waterproofing, some upgraded piping and a convenient side-entrance, offering outstanding potential as an in-law or income suite or simply as extra living space for a growing family.The home is currently configured as a three-bedroom, but the current living room could easily be used as a fourth sleeping area with the foyer large enough to accommodate a living room. The main floor powder room and second floor washrooms have been strikingly renovated. Main floor hardwood is in beautiful condition with original wood mouldings throughout. Spacious open concept kitchen and dining room. (id:61215)
1503 - 525 Adelaide Street W
Toronto, Ontario
Rarely Offered Luxury Corner Unit at 525 Adelaide St W Unit 1503Welcome to this stylish and spacious, 2 bed, 2 full bath SW corner suite in one of downtownTorontos most desirable locations Bathurst & Adelaide. This rarely available unit features 9ft ceilings, exquisite plank flooring throughout (no carpet!), and a functional open layoutwith a private balcony offering stunning sunny south-facing city views. Enjoy full-sizestainless steel appliances (fridge, stove, dishwasher) and full-size in-suite washer/dryer ideal for families or professionals.Includes 1 oversized parking space and 1 locker. Located just one block from the future Ontario Line King-Bathurst Station making this a smart investment. Steps from the 501, 504, 510, &511 streetcars stops. Walk Score of 100 steps from the Entertainment, Financial, The Well,and Fashion Districts.Building offers premium amenities: 24-hour concierge, outdoor pool and hot tub, gym, rooftopterrace with BBQs, pizza oven, 2 party rooms (ground floor and 18th floor), theatre room and 3guest suites.Quiet, functional, walkable, and connected this is downtown living at its best! (id:61215)
Ph7 - 138 St Helens Avenue
Toronto, Ontario
Experience Elevated Urban Living. Discover contemporary elegance in this exquisite two-storey penthouse loft, quietly nestled within the architectural jewel that is Enigma on the Parka boutique residence blending modern design with serene surroundings. This expansive suite captivates with soaring 9-foot ceilings, a dramatic skylight, and a refined open-concept layout that seamlessly unites form and function. Sophisticated finishes, custom window treatments, and abundant natural light elevate every corner of the home. Retreat to the sunlit primary suite, a private sanctuary featuring a spa-inspired 4-piece ensuite, generous walk-in closet, and an exclusive terrace offering panoramic lake views and radiant southwestern sunsets. Two spacious bedrooms and three beautifully appointed bathrooms ensure comfort and style for both everyday living and entertaining. The gourmet kitchen is a chefs dream complete with a sleek island, gas range, soft-close cabinetry, and designer details throughout. Two private terraces provide exceptional indoor-outdoor flow, perfect for morning coffee or evening cocktails. Additional features include full-sized upper-level laundry, dedicated parking and locker, and access to top-rated schools. Located steps from MacGregor Park, and just minutes to the subway, GO Train, and UP Express, this residence is a commuters dream and a lifestyle destination. All this, moments from the vibrant heart of Dundas Wests acclaimed shops, cafés, and restaurants urban luxury redefined. (id:61215)
40 Bernard Avenue
Toronto, Ontario
40 Bernard, with its recently completed and back to the bricks restoration/renovation, is one of the most beautiful homes in the East Annex. This historic Victorian is located on the best block of Bernard; just steps to Yorkville and Bloor Street shops and transit. Boasting 3685 square feet with tall ceilings throughout, this house is wonderfully spacious and airy. It retains its charm blended seamlessly with contemporary style in an artfully designed package. The main floor is open concept with a living room, dining room, and chef's kitchen with professional appliances, dining banquette, custom rift oak and white cabinetry, gorgeous fluted oak on the oversized island and coffee pantry and ribbed glass lit china cabinet. The leathered quartzite counter and backsplash is unique, durable and a natural piece of art. The kitchen is bathed in light with a lovely bank of side windows and an oversized sliding door leading to the private garden. The stunning primary retreat features a generous sized walk-in closet, elegant wainscotting and Juliet balcony. The ensuite washroom is encased in gorgeous tile with custom walnut vanity, matte resin freestanding tub and separate water closet. The third floor has been expanded to create two generous bedrooms and three piece washroom. The dug out lower level with 8' ceilings maintains the graciousness of the rest of the home with custom built ins, recreation room, bedroom, laundry and three piece washroom. A deep and private garden with deck and patio are enjoyed off the main floor. The library walks out to a balcony with lovely views over Bernard Avenue, and the third floor sundeck is secluded in the trees. High quality materials have been incorporated throughout with new mechanical systems. This home truly offers it all! (id:61215)
1410 - 2221 Yonge Street
Toronto, Ontario
Functional 1 Bedroom + Den, 2 Bathroom Suite in the Heart of Yonge & Eglinton! This sleek and modern home offers 611 sq.ft. of interior living space plus 115 sq.ft. of outdoor space. The primary bedroom features a private ensuite bath, while the second bathroom includes a walk-in shower. The versatile den is perfect for a home office or guest space. Just steps to Yonge & Eglinton Subway Station, shopping, dining, and entertainment, this suite combines style, convenience, and comfort in one of Torontos most vibrant neighbourhoods. (id:61215)
602 - 49 East Liberty Street
Toronto, Ontario
Exceptional Value for a 2+Den Corner Suite in Liberty Central by the Lake II Located in the Heart of Liberty Village. Welcome to one of the best-priced corner suites. This bright and spacious 2 + den residence offers the ideal blend of modern design, natural light, and incredible value.Set on a SE-facing corner, the suite spans approximately 763 sq. ft. and is flooded with natural light through floor-to-ceiling windows. Enjoy stunning views of the Toronto skyline and Lake Ontario. The open-concept layout seamlessly connects the living, dining, and kitchen area is perfect for both everyday living and entertaining.The contemporary kitchen features sleek cabinetry, stainless steel appliances, and generous counter and storage space, ideal for home chefs and hosts alike. Step out from the living area onto your private balcony, a serene retreat for morning coffee, evening relaxation, or taking in sunrise views.The suite includes two well-proportioned bedrooms, including a spacious primary bedroom with a private ensuite, plus a versatile den perfect for a home office.Residents can enjoy premium amenities, including a 24-hour concierge, fully equipped fitness centre, rooftop terrace, outdoor pool. (id:61215)
1204 - 112 George Street
Toronto, Ontario
"Whoa, check out the VU!" Mesmerizing, jaw-dropping 180-degree views to the South (St. Lawrence Market & Lake Ontario), West (St. James Cathedral & Park, CN Tower & Financial District) and North (Eaton Centre). By day or night and throughout the seasons the cityscape becomes your canvas of never-ending intrigue! Development restrictions are protected by provincial and municipal heritage laws. Live and entertain in stylish elegance while enjoying numerous upgrades and unique design elements in your urban oasis. A very rare chance to purchase a 1,196sf corner suite with 9' ceilings overlooking St. James Park; it features 2 Bedrooms plus a Den, 2 renovated Bathrooms, plus 2 Private Balconies perfect for your morning coffee and sunset cocktails. Two side-by-side Parking Spaces on P1, and a large Locker on the 3rd floor. Tastefully customized with artistic flair which are detailed in the Feature Sheet available using the Virtual Tour/Multimedia link. The VU is near to everything that makes the city pulse: St. Lawrence Market, top restaurants, wine bars, theatres, Bay Street and the upcoming Ontario Line. The VU has a Walk Score of 100/100, Transit Score of 100/100 and Bike Score of 98/100. The building is quiet and well-managed with amenities that include: a huge roof top patio with lounge area and BBQs, 24-hour concierge, gym, guest suite, billiard room, visitor parking & more. Easy access to the DVP and Gardiner. A harmonious blend of modern comfort & historic charm, make this the quintessential urban home! (id:61215)
1805 - 19 Bathurst Street
Toronto, Ontario
Bright 1 Br Unit, North Facing, Modern Kitchen, Elegant Marble Bathroom, Functional Layout, Laminate Floor Throughout. Unit Is Well Maintained. Over 23,000 S.F. Hotel-Style Amenities. 50,000 S.F. Loblaw's Supermarket & Retail Shops Right Downstairs. Steps To Ttc, 8 Acre Park, Schools, Community Centre, Shopping, Restaurants, Cn Tower, Rogers Centre, Banks; Minutes To Highways, And More. (id:61215)

