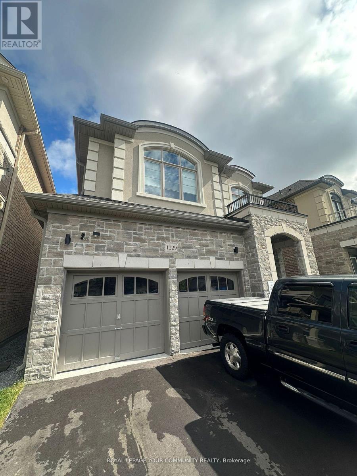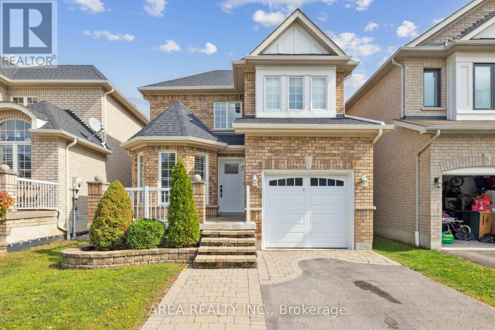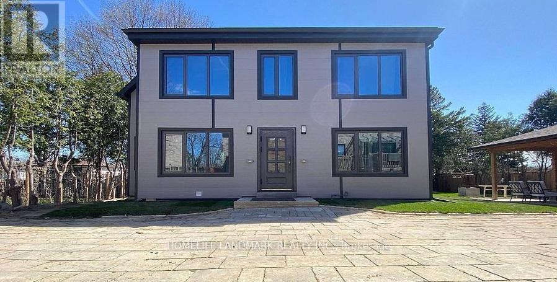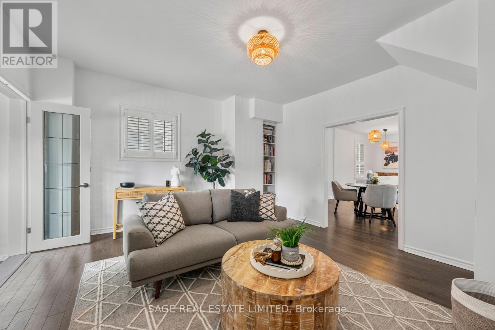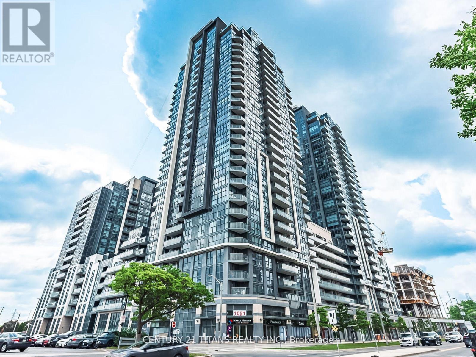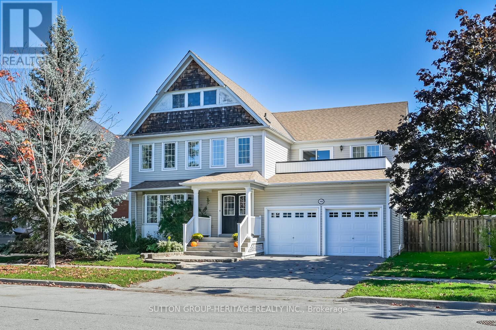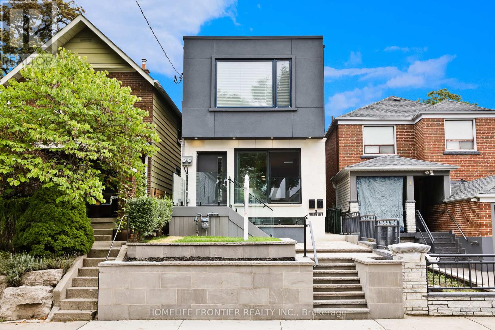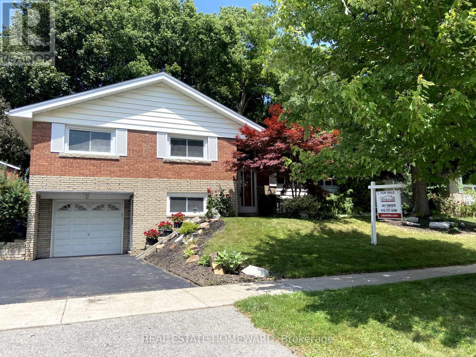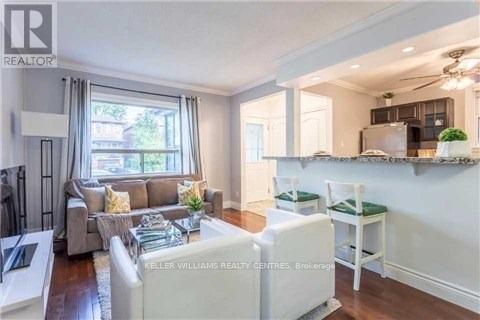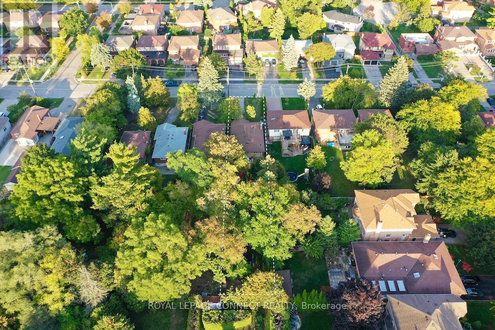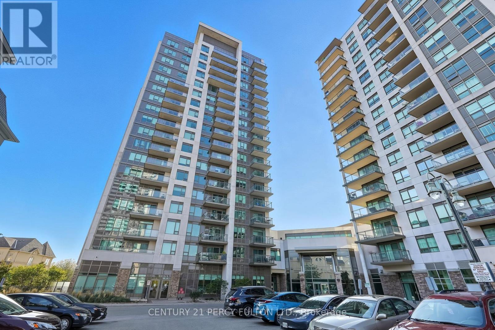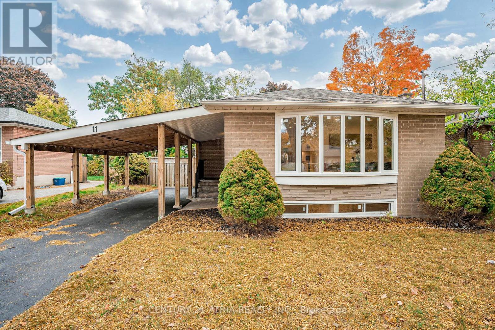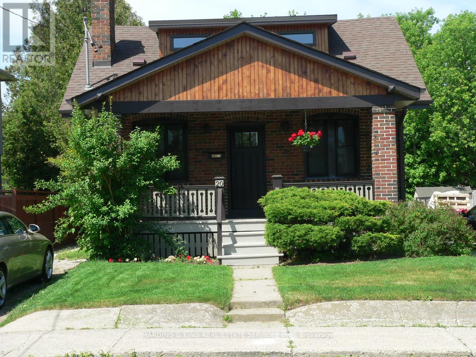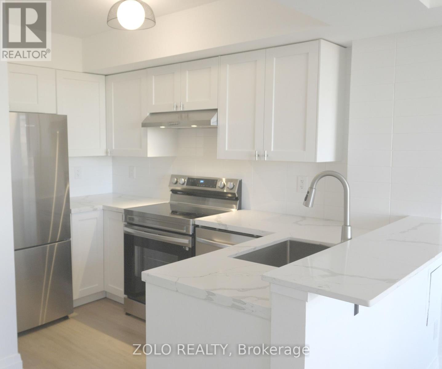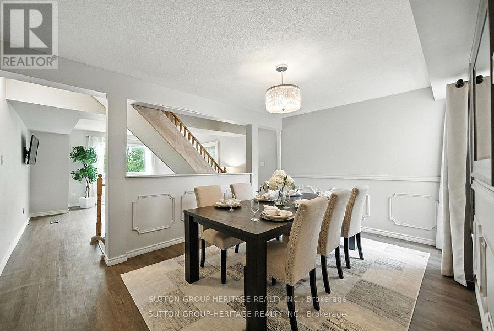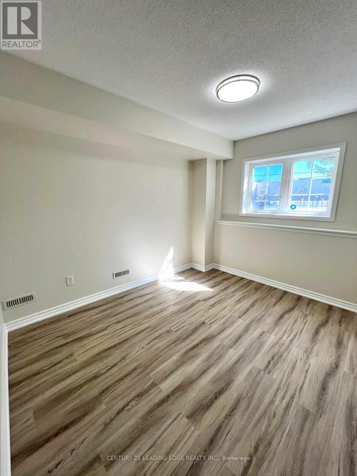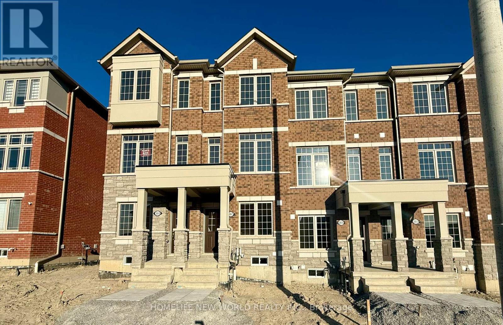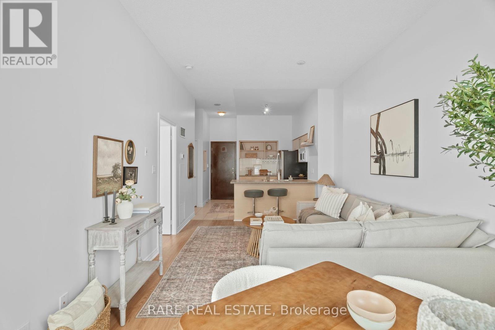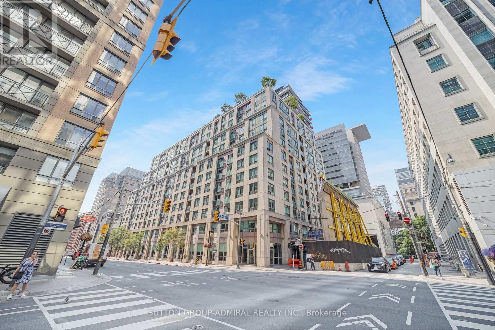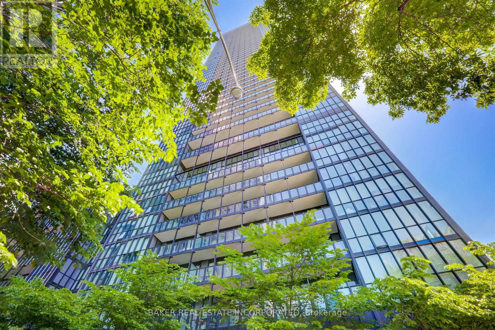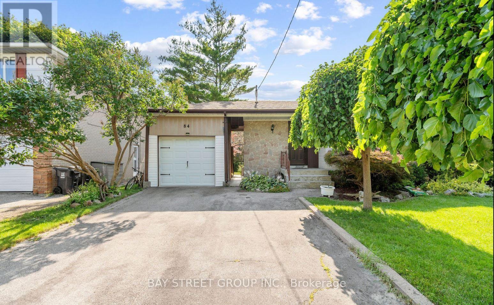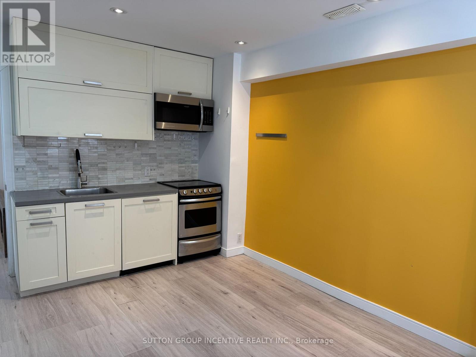Team Finora | Dan Kate and Jodie Finora | Niagara's Top Realtors | ReMax Niagara Realty Ltd.
Listings
Bsmnt - 1229 Shankel Road
Oshawa, Ontario
REMARKS MUST RELATE DIRECTLY TO PROPERTY. 3. DISCLOSE POTL DETAILS & POTL MONTHLY FEES IN THIS FIELD. Welcome to a stunning, brand-new basement apartment featuring 2 bedrooms and 2 bathrooms in the prestigious Eastdale neighborhood. This beautiful space boasts an elegant, modern kitchen with a breakfast bar and brand-new stainless steel appliances. The bedrooms include large closets, and there's an in-suite laundry for your convenience. Filled with natural light, the backyard offers serene views of green space and trees. (id:61215)
43 Chatterson Street
Whitby, Ontario
Welcome to this spacious and bright detached 2-storey home in Whitby's sought-after Rolling Acres community. Featuring 3 generous bedrooms and 3 bathrooms, this home is designed for modern family living. The sun-filled principal rooms are accented with California shutters, offering both style and privacy. Enjoy a large kitchen with stainless steel appliances and plenty of counter storage space. Upstairs, the impressive primary bedroom retreat features a walk-in closet, and a luxurious 5-piece ensuite with double vanity, soaker tub, and separate shower. The finished basement adds even more living space with a large rec room, perfect for entertaining, a home theatre, or a play area. With a family-friendly layout, tons of storage space, and a prime location close to schools, parks, shopping, and transit, this home is the perfect blend of comfort and convenience. ** This is a linked property.** (id:61215)
60b Lambs Lane
Clarington, Ontario
Welcome To This Exceptional Lower-Level Suite Offering Over 1,400 Sqft Of Beautifully Designed Living Space. Bright And Inviting, This Home Is Filled With Natural Light From Oversized Windows And Enhanced By Pot Lights Throughout. With 9-Ft Ceilings And A Direct Ground-Level Walkout To The Backyard, The Suite Feels Open And Spacious - Something Truly Rare For A Lower Level. The Open-Concept Layout Combines The Kitchen, Eat-In Area, And Living Room, Providing Plenty Of Space For Cooking, Entertaining, Or Simply Relaxing By The Cozy Electric Fireplace. The Suite Features 3 Generously Sized Bedrooms, Each With Large Windows And Ample Closet Space, Including One With A Walk-In Closet. A Stunning 5-Piece Bathroom Offers Double Sinks, Abundant Counter Space, And A Modern Design Perfect For Both Everyday Living And Unwinding At The End Of The Day. The Kitchen Is Equipped With Quartz Countertops, Stainless Steel Appliances, And A Functional Layout, Complemented By The Convenience Of In-Suite Laundry. Comfort Is Prioritized With A Dedicated Forced-Air Natural Gas Furnace And Central Air Conditioning, Ensuring The Unit Has Its Own Independent Climate Control. Nestled On A Quiet Cul-De-Sac, This Home Is Just Minutes From Parks Such As Lord Elgin And Bowmanville Conservation Area, As Well As Excellent Schools, Shopping, Restaurants, And Easy Access To Major Commuter Routes Connecting You To Nearby City Centers. This Rare Offering Combines Style, Comfort, And Convenience - Perfect For Those Seeking A Spacious, Modern Suite In A Desirable Location. This Fully Legal Unit Offers The Convenience Of Separate Meters For Natural Gas And Electricity, With Accounts To Be Set Up And Maintained In The Tenant's Name. Water To Be Shared At 40% Responsibility To Tenants. The Monthly Rental Rate Includes High-Speed Internet, And Parking For Up To 2 Vehicles. Tenants Are Required To Obtain And Maintain Content And Liability Insurance, With Proof Of Coverage To Be Provided Prior To Occupancy. (id:61215)
Lower Level - 56 Parkway Crescent
Clarington, Ontario
Welcome to 56 Parkway Crescent, a clean and cozy 2-bedroom, 1-bath lower-level unit in one of Bowmanvilles most desirable and quiet neighbourhoods perfect for working professionals or a couple seeking a peaceful place to call home.This well-maintained unit features a private separate entrance, a functional U-shaped kitchen, and two comfortable bedrooms. The living room offers a practical layout that makes furnishing and relaxing easy.Enjoy the convenience of shared laundry just steps from your front door, 2 included parking spots, and a large shared backyard a great space to unwind, garden, or enjoy some fresh air. Book your tour today! (id:61215)
1993 Brimley Road
Toronto, Ontario
Highly Demand Location In Agincourt Community. A Big Stand-Alone 2-Story Garden Suite of 1,176 Sqf. 4 Bedrooms With Ensuite Washroom, Two Parking Spaces For Tenants' Use, All Utilities Inclusive With Its Own Security Code, Part of Beautiful Backyard Designed For Tenants, Minutes Walking To School, Close To Mall & All Kind Of Amenities, TTC @ Front Door (id:61215)
79 Pitt Avenue
Toronto, Ontario
Welcome to 79 Pitt Ave, This 3 plus 1 bedroom, 2 bathroom home checks off the boxes buyers usually only dream about. Let's start with the private drive yes, you read that right. No parallel parking battles, no circling the block for 20 minutes, and no sacrificing your Saturday mornings to shovel out a street spot. Your car finally gets the dignity it deserves. Step inside and you'll find a layout that just works. Functional, comfortable, and not designed to make you wonder what the builder was thinking. The enclosed backyard is perfect whether you want a safe space for kids, a dog run, or just a place to sit where the neighbours can't bother you. And the fully finished basement? Flexible enough to be an accessory apartment, a suite for extended family, or simply a refuge when you need to hide from everyone upstairs. And because everyone loves upgrades, this home delivers. We're talking custom California shutters, a brand new downstairs shower with tile and glass, new upstairs bathroom, new windows, new fridge, new dishwasher, new dryer, new A/C, a new tankless water heater (owned, not rented, you're welcome), and new gutters with shields. Outside, the deck has been treated and stained, patio steps replaced, backyard leveled with pea gravel, plus a vegetable garden and even a greenhouse for your inner urban farmer. Basically, if it could be improved, it probably already has been. In short: 79 Pitt Ave gives you real space, real options, real upgrades, and yes real parking. In Toronto, that's basically hitting the jackpot. (id:61215)
203 - 30 Meadowglen Place
Toronto, Ontario
This incredible 1-bedroom, 1-bath condo offers an amazing living experience in a prime Toronto location. Enjoy abundant natural light through large, floor-to-ceiling windows and the convenience of a 2-piece ensuite laundry. The unit also features an oversized balcony, perfect for relaxing outdoors. Residents have access to top-notch amenities, including a gym, party room, games room, rooftop patio with a pool, and 24/7 concierge service. With public transit steps away and easy access to Highway 401, Scarborough Town Centre, Centennial College, and the University of Toronto, everything you need is within reach. (id:61215)
98 Hoile Drive
Ajax, Ontario
Welcome to Your Ajax Waterfront Lifestyle! Just 12 houses from the lake and backing onto the highly sought-after Waterfront Trail, this 4+1 bedroom, 5 bathroom home has space, style, and versatility. Main Floor: An open-concept living, dining, and kitchen space perfect for entertaining, while a separate family room with large sun-filled windows offers the ideal spot to relax. Convenient mudroom access to both the backyard and garage adds function to form.Upper Level:The spacious primary retreat features a walkout to a private balcony, 5-piece ensuite, and a walk-in closet. Two additional bedrooms are generously sized with double closets and large windows. The fourth bedroom includes its own private 4-piece ensuite, ideal for growing families or guests. Lower Level: fully finished basement provides the perfect in-law or nanny suite, complete with an additional bedroom, 4-piece bath, open-concept kitchen/living room, and breakfast bar. Location: Steps to the lake, trails, schools, and parks enjoy all the benefits of the coveted South Ajax Tribute Point Collection Waterfront Community. (id:61215)
Main - 3 Wiley Avenue
Toronto, Ontario
Welcome to this stunning custom-built 2-storey detached home in the heart of East York, offering 3 spacious bedrooms & 2 spa-inspired bathrooms, meticulously crafted with high-end finishes throughout. The chefs linear kitchen boasts quartz countertops, a 11-ft breakfast bar, custom cabinetry, and top-of-the-line appliances, combining style with function. The expansive living room features an open concept layout with floor-to-ceiling sliding patio doors that fill the space with natural light and extend to a private backyard retreat, perfect for entertaining or quiet relaxation. Architectural highlights include 6 skylights, soaring high ceilings, engineered hardwood floors, a glass-encased floating steel staircase, and dramatic floor-to-ceiling windows. The second level offers three generous bedrooms, each with built-in closets, along with a luxurious 5-piece bath and additional skylights that create a bright, airy atmosphere. Situated within the sought-after RH McGregor School District & close to TTC, Subway Access, & DVP, this home is a rare opportunity that blends modern luxury, unique design, and everyday practicality. (id:61215)
8 Burnview Crescent
Toronto, Ontario
Breathtaking four-bedroom home, nestled among majestic mature trees on a highly sought-after street. Lovingly cared for by the same family for two generations, its bright and airy interior maintains some of the original charm, blended with modern updates. The private fenced yard is a picturesque haven, featuring a spacious deck and a serene pond that creates a tranquil oasis, perfect for relaxation and rejuvenation. Imagine sipping your morning coffee or enjoying a family barbecue in this peaceful setting. Strategically located near Hague Park, schools, public transit, and the hospital, this property offers the ultimate blend of convenience and charm. Walk to TTC, Eglinton GO, and Metrolinx McCowan & Lawrence Station (coming soon). Move-in ready! A clean home inspection report is available upon request, providing peace of mind. Don't miss this rare opportunity schedule a viewing today and make this stunning property yours! (Staging removed). (id:61215)
Main - 190 Holborne Avenue
Toronto, Ontario
Beautifully Renovated And Spacious Detached 2-Storey Home On Quiet Street In East York With Garage! Open Concept Living Area, With Breakfast Bar. Stainless Steel Appliances, And Kitchen With View Of Living Area, Keeping The Main Floor Bright And Airy. 4 Bedrooms With Hardwood And Lots Of Light! Parking For 2 Cars Total. Talk About Amazing Location! Close To Woodbine Station & Michael Garron Hospital, Woodbine Beach, Schools & Shopping. One parking spot in garage, one spot on shared driveway. Basement is a separate apartment, laundry in lower is shared. Interior photos are from previous listing. Tenant pays 70% of utilities: Heat, Hydro, Water/Waste Management (70/30 Split With Single Lower Tenant guaranteed by Owner). (id:61215)
362 Morrish Road
Toronto, Ontario
Situated south of Ellesmere in highly sought after Highland Creek. Oversized private fully enclosed 245ft deep lot with endless possibilities. A 5th bedroom (3 + 2) easily possible in basement. A longer closing possible if Vacant Possession required.2016 Furnace, 2016 A/C, 2016 Roof, 100Amp Breakers. Separate Laundry on Main Level AND in Basement. Survey available. Note large custom built homes throughout neighbourhood. Morrish Road is a sought after address. Catchment schools include U of T Scarborough, Centennial College, Highland Creek Public, Académie Alexandre-Dumas, ÉS Ronald-Marion, West Hill Collegiate Institute. Nearby parks and recreational include Highland Creek Community Park, Canmore Park, Bramber Woods Park, 3Playgrounds, 1 Dog Park, 2 Ball Diamonds, 1 Sports Field and 3 Trails. Public transit minutes away on Old Kingston Rd or Ellesmere. (id:61215)
1308 - 1215 Bayly Street
Pickering, Ontario
Amazing Opportunity To Live At The Luxurious San Francisco By The Bay! You Will Love This 1 Bedroom Plus Den Unit With An Amazing View Of Frenchman's Bay. Open Concept Kitchen With S/S Appliances Including An Over Range Microwave And Backsplash. Laminate Flooring And Flat Ceilings Throughout. Underground parking spot that is closest to the elevator!! Living Room Has A Walk Out To Balcony With Glass Panels. 4 Piece Bath With A Jacuzzi Tub. This Building Is Like Living In A Spa As It includes A Large Indoor Pool, Hot Tub, Huge Wet Sauna, Gym, Yoga/Exercise room, Party/Meeting Room. There Is Also A Relaxation Outdoor Tanning/Sitting Terrace Right Next To The Pool. Front Entrance Desk With Security Guards And Gorgeous Lobby Area With Plenty Of Seating And Gas Fireplace. Very Short Walk To The Go Station!! There Are Some Stores Attached To The Building Including a Drug Store, Pizza, Etc. Just An Elevator Ride Away If You Need Something. Additional parking spot is available for rent. Just STEPS AWAY from the beautiful waterfront, offering the perfect blend of lakeside living and urban convince!! (id:61215)
11 Valia Road
Toronto, Ontario
Welcome to 11 Valia Rd. FULLY Renovated from top to bottom, 3 bedroom bungalow with a full 3 bedroom walk up basement apartment (2 separate entrances to basement). Quiet and mature neighbourhood just minutes from UTSC, GO transit, and Lake Ontario with trails and parks nearby. Open concept, front bow window and many pot lights makes this property super bright. Nicely renovated throughout, new doors, new windows, new appliances, functional layout, move in ready whether you are single, a couple, a family and/or an investor looking for rental income!! (id:61215)
Main - 20 Wolcott Avenue
Toronto, Ontario
Unique Spacious Duplex Recently Renovated. A Blend of Contemporary and Traditional. Full Veranda Covers Front Entrance, Rear Walk-Out to Elevated Deck, Large Fenced Yard, Bedrooms Have Functional Built In Drawers-Organized Closets and Adaptable Countertops For Students Or Work-AT-Home Tenants. Upper Master Suite Designed For Complete Privacy. 2 Parking Spots In Tandem For 2 Light Vehicles. A Place For Everything. Pictures Are With A Thousand Words! Note 8X8X10 Shed Available To Lease Separately. Just Move In And Enjoy This Great Space! (id:61215)
805 - 3650 Kingston Road
Toronto, Ontario
Tastefully Renovated Spacious Bachelor Suite. Available Immediately. Next to Shopping Plaza and Transit in the Village at Guildwood. Includes One Underground Parking Space. Some Features Include - Never Used Appliances, Brand New Floors Throughout, Upgraded Bathroom and Kitchen. New Blinds. (id:61215)
29 - 601 Galahad Drive
Oshawa, Ontario
Welcome To This Beautifully Maintained 3 Bedroom, 2 Bathroom Condo Townhome, Offering The Perfect Blend Of Comfort, Space And Convenience. Over 1,400 Sq Ft Of Above Grade Living Space, Nestled In The Family Friendly Eastdale Community, Close To Schools, Parks, Public Transit And Shopping. Flooded With Natural Light, This Bright And Airy Home Features An Open Concept Living/Dining Room, Ideal For Both Everyday Living And Entertaining. Eat-In Kitchen Boasts Ample Cabinetry And Workspace While The Upper Level Offers 3 Spacious Bedrooms. A Finished Lower Level Adds Bonus Space For A Home Office, Playroom, Or Cozy Family Room. Direct Access To Garage. Monthly Maintenance Fee Includes Water, Garbage And Recycling, Exterior Maintenance And Upkeep, Lawn Care, Snow Removal And Salting, Making This Home A Perfect Fit For Anyone Looking For A Low-Maintenance Lifestyle. (id:61215)
Bsmt - 342 Danforth Road
Toronto, Ontario
Beautifully renovated 2-bedroom, 1-bathroom apartment located on the ground floor of the house. This bright and spacious unit features a brand-new kitchen with stainless steel appliances, modern vinyl flooring, and ample storage designed with both comfort and style in mind. The primary bedroom is generously sized and features a large window that fills the room with natural light. The second bedroom is also well-sized and includes a closet for convenient storage. Brand-new 3-piece washroom with a bathtub and window.Situated in an excellent location, close to public transit, schools, parks, shops, restaurants, and mosque. Perfect for those seeking comfort and convenience in a family-friendly community. Tenant to pay 35% of utilities (hydro/electricity, gas, water). (id:61215)
2857 Whites Road
Pickering, Ontario
Absolutely Stunning 1 Year Brighgt & Spacious Double Cars Garage 3 Bedroom Luxury Townhome, Practical Layout, Family Room Can Use Be Office In Ground Floor With Separate Entrance. Hardwood Floors, And Large Windows That Fill The Home With Natural Light. Open Concept & Ultra Efficient Kitchen With Centre Island & Breakfast/ Dinning Area. Modern Kitchen with Stainless Steel Appliances. Direct Access To Huge Balcony For BBQ. Just Minutes From Hwy 407, Whitevale Golf Club, Seaton Walking Trail, Shops, Restaurants. Close to HWY 401, Pickering Town Centre, School, & Go Station. (id:61215)
413 - 410 Queens Quay W
Toronto, Ontario
Welcome to Aqua Condos, a prestigious residence perfectly located on Torontos vibrant waterfront. This bright and spacious 1-bedroom suite offers 600 sq. ft. of thoughtfully designed living space with 9-foot ceilings and floor-to-ceiling windows that fill the home with natural light. With stunning views from every room, this suite combines comfort, style, and convenience in one of the citys most desirable communities. The open-concept kitchen, dining, and living areas create a seamless flow, ideal for both everyday living and entertaining. The kitchen features stainless steel appliances, ample cabinetry, and a breakfast bar with space for stools. The generous living and dining area offers plenty of room to host friends or enjoy quiet evenings in, with views of the CN Tower from the dining table. Step onto your private balcony to sip morning coffee or relax with a glass of wine while overlooking the city and lake. The spacious bedroom includes excellent closet space and large window that continue the homes bright and airy feel. A beautifully upgraded 5-piece bathroom, complete with a glass door and a tiled shower and a soaker tub, provides a spa-like retreat and is conveniently located outside the bedroom. Freshly painted throughout, the suite also comes with one parking space and one locker for added convenience. Residents of Aqua Condos enjoy a well-managed building with all-inclusive maintenance fees covering utilities. The amenities are hotel-like, featuring visitor parking, a gorgeous rooftop terrace and party room with exceptional views of the city and lake, a fully equipped gym, and so much more. Suites here are rarely available, thanks to the exceptional lifestyle offered. Perfectly situated on Queens Quay, youre just steps from the Harbourfront, waterfront trails, restaurants, shops, and TTC at your doorstep. This is downtown lakefront living at its finest! Dont miss your chance to call Aqua Condos home! (id:61215)
812 - 168 Simcoe Street
Toronto, Ontario
Upscale Qwest Condos by Tridel, 1+Den 752 sq. ft. unit, fully renovated a few years ago. Located on the 8th floor, the only floor built with extra high ceilings, equipped with high quality flooring, granite countertops and stainless steel appliances. The floor plan is well laid out with an open concept kitchen and generous space for office/ dining and entertaining space. Located in a boutique low traffic building in the heart of Downtown Toronto's Financial and Entertainment districts; steps to Osgoode subway station and future station of Ontario Line; 10-min walk to Hospital for Sick Children/ Mount Sinai Hospital/Toronto General Hospital; 2-min walk to the PATH underground system. Excellent facilities: 24-hour concierge, large and well equipped exercise room, hot tub, superb roof terrace with lounging area and barbecues, superb party room, billiard room, boardroom, card room, library, and visitor parking.Excellent location: Major intersection University Avenue and Queen/Richmond Streets. Maintenance fee includes heating, water and hydro! STR allowed in the building. Ample free visitor parking available. (id:61215)
2103 - 101 Charles Street E
Toronto, Ontario
X2 Condos - Bright Beautiful South Facing Large Open Concept 1 Bed + Den Unit at 741 SF Easily Functions as a 2 Bedroom or Allows for a Work from Home Office. It Offers Spectacular Views of the City's Skyline and Features Modern Finishes, 9' Ceilings. Floor to Ceiling Windows, Large Balcony, large W/I Closet, Window Coverings. Modern Kitchen Features Integrated Eat at Island, Stainless Steel & Integrated Appliances. All in a Location that is Minutes to Anything you Could Want or Need Including Transit at Yonge/Bloor Subway, Shopping along Yonge or Bloor and Yorkville Village, Numerous Options for Dining, Cafes and Entertainment as well as Easy Access to DVP and Gardiner/QEW Hwy's. (id:61215)
Upper - 84 Shaughnessy Boulevard
Toronto, Ontario
Cosy And Well Maintained Home On Quiet Street In A Wonderful Sought After North York area. Hardwood Flooring Thrgh The Entire House, Upgraded Kitchen With breakfast area. Minutes to Fairview Mall and subway. Easy Access To 401/404. Just few steps to the TTC. Big Backyard suitable for family entertainment. (id:61215)
Lower 1 - 233 Ellerslie Avenue
Toronto, Ontario
Bright & Modern 1-Bedroom Unit All Inclusive!This spacious and stylish 1-bedroom unit offers the perfect combination of comfort and convenience. With all utilities included, enjoy hassle-free living in a bright, modern space designed for your lifestyle.Located in a prime neighborhood, youre just steps from the subway, restaurants, transit, parks, and more.Dont miss out on this fantastic rental opportunitybook your showing today! (id:61215)

