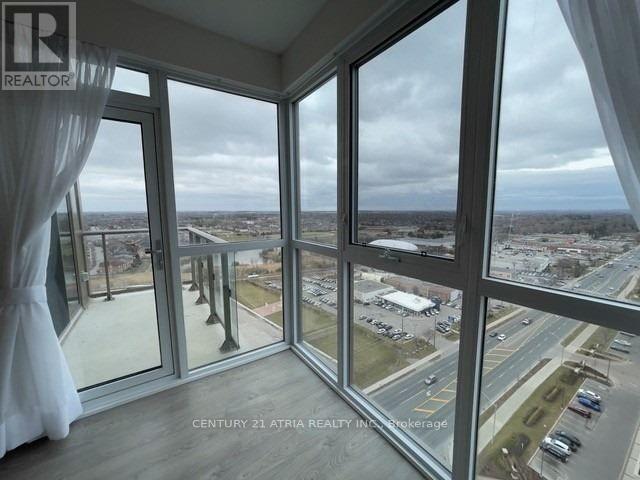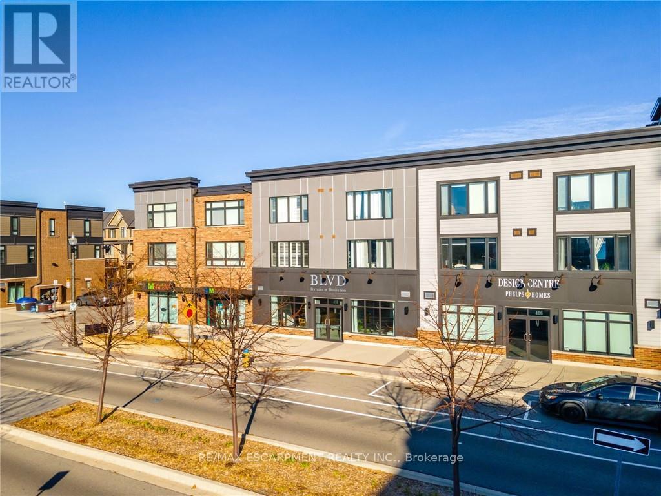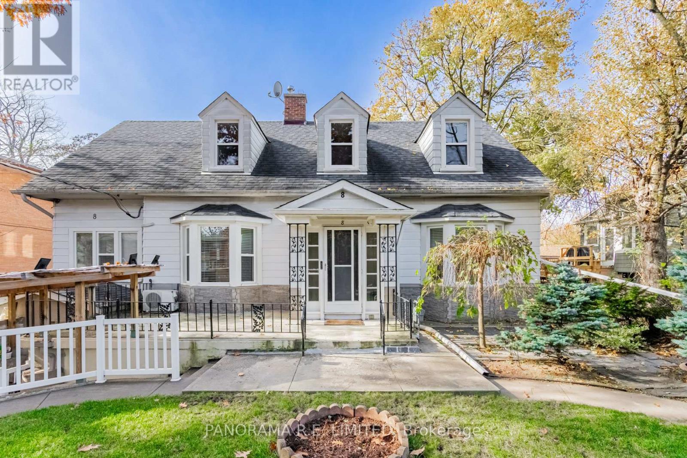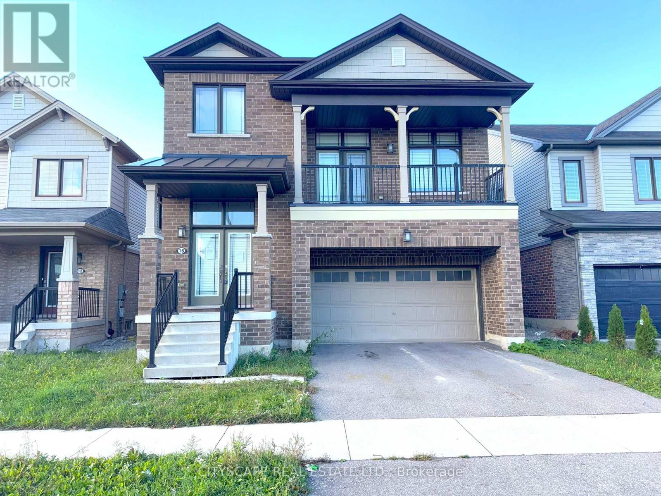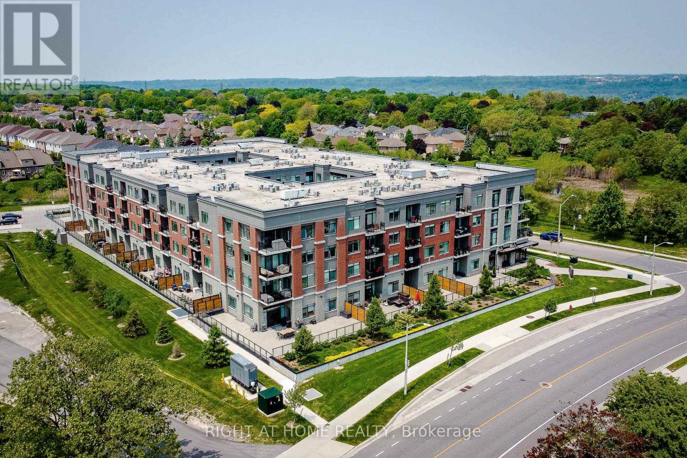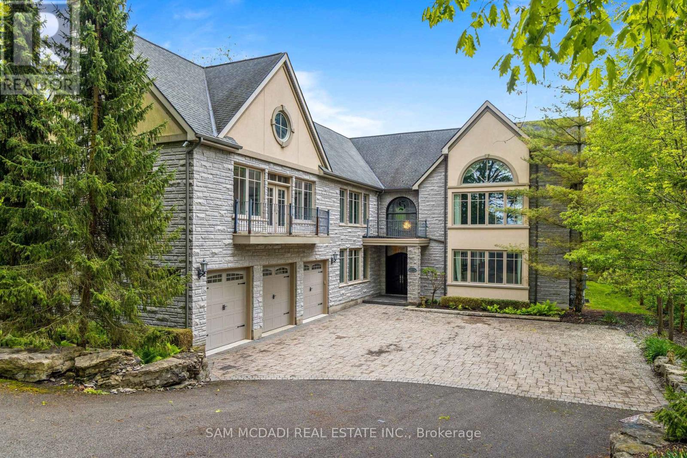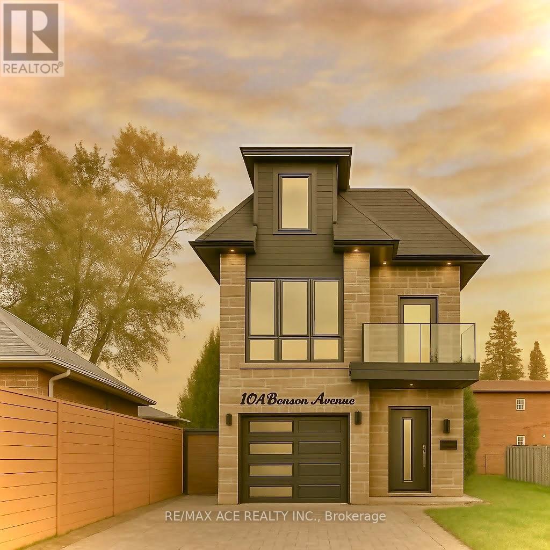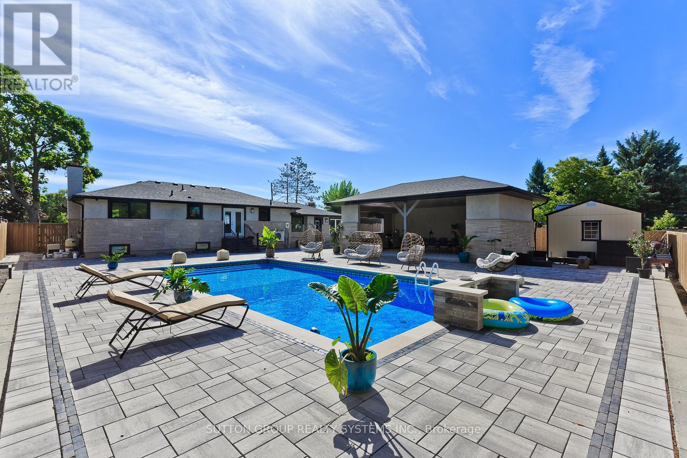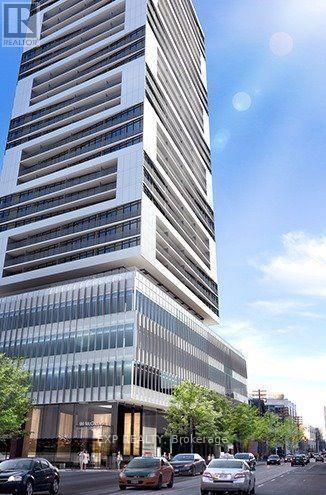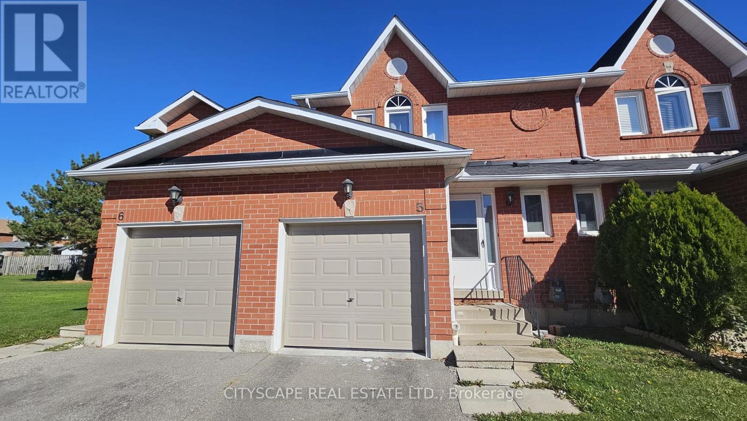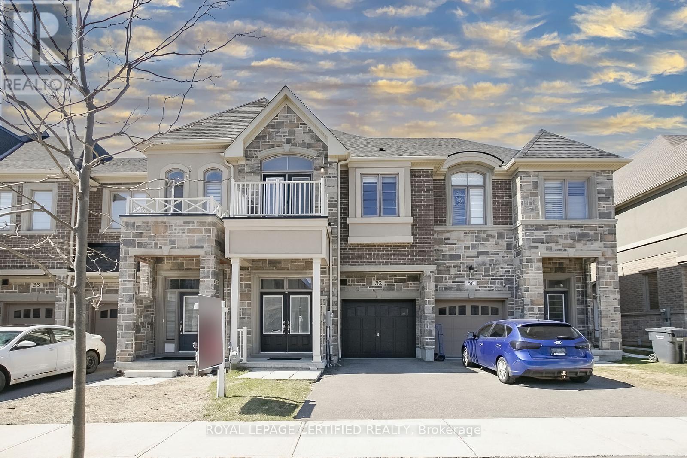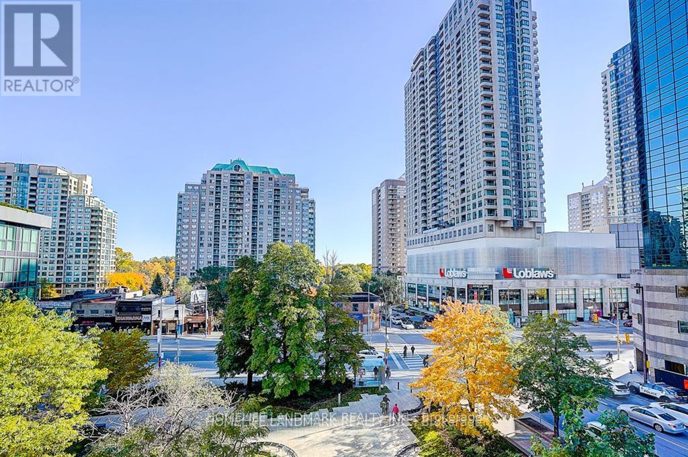Team Finora | Dan Kate and Jodie Finora | Niagara's Top Realtors | ReMax Niagara Realty Ltd.
Listings
Ph8 - 9560 Markham Road
Markham, Ontario
We are excited to present PENTHOUSE 8! a super bright corner penthouse unit with clear views of the CN Tower on a clear day. This sun-filled corner unit offers an open-concept, splitt wo-bedroom layout with two baths and unobstructed south and east views. It features 9-foot ceilings, laminate flooring throughout (no carpet), and a modern kitchen with granite countertops and stainless steel appliances. Building amenities include a 24-hour concierge and security, a sundeck with a barbecue area, guest suites, and an underground car wash. The location is steps from Mount Joy Go Train, within the top-ranked Bur Oak Secondary School Zone, and close to parks and a community center. One parking space and one locker are included. As a bonus, the unit will be professionally painted prior to closing. (id:61215)
26 - 410 Winston Road
Grimsby, Ontario
Exceptional Main Floor Boutique Commercial Condo in Grimsby's Lakeside Enclave Introducing an outstanding opportunity to own a newly renovated and beautifully appointed main floor boutique commercial condo in the heart of Grimsby's vibrant lakeside community. This turnkey space seamlessly blends modern design with prime location, offering exceptional visibility and easy access to a host of local amenities. Situated just steps from GO Transit, the QEW Highway, and the Winona Shopping Hub, this property is perfectly positioned for both convenience and growth. Spanning approximately 1,050 sq.ft., this meticulously designed commercial space features an open-concept layout that invites a range of business possibilities. The interior is flooded with abundant natural light, enhancing the welcoming atmosphere. Key features include a barrierfree restroom, a kitchenette with sleek stainless-steel appliances, and two practical storage rooms. The space offers direct access from the main street, with convenient layby parking ensuring ease of access for customers and clients alike. With its strategic location, this property is approximately 30 minutes to the Canada/US border, 20 minutes to St. Catharines, 10 minutes to Hamilton, and just an hour to Toronto-ideal for businesses seeking regional prominence. Don't miss out on this rare opportunity to secure a prime commercial space in one of Grimsby's most sought-after areas. This property is a perfect choice for entrepreneurs ready to make their mark in a thriving, high-traffic location. (id:61215)
4 - 8 Thirty Third Street
Toronto, Ontario
Ideally situated 1-Bedroom rental in highly desired Long Branch. This well-maintained unit is very bright and inviting with Hardwood Floors throughout the entire unit, Kitchen, Bedroom, 4-Piece Bathroom and much more. On-site Laundry, Bike Storage, and Outdoor space are some of the great features you'll find here. Best part is the location! Walk, Bike, or take transit to area amenities such as Humber College, Shopping, Restaurants, Parks, Trails, and more! There's so much to love! (id:61215)
16 Pagebrook Crescent
Hamilton, Ontario
**Spacious 4-Bedroom Home with Walkout Balcony from Family Room**Welcome to 16 Pagebrook Crescent, a beautifully designed multi-level detached home offering the perfect blend of functionality and comfort. With its open-concept living areas, a bright mid-level family room, and an unfinished basement ready for your personal touch, this home provides exceptional value and space for a growing family.**Modern Kitchen & Main Floor Flow**The main level features an inviting open-concept living and dining area - ideal for entertaining or relaxing. The kitchen includes a central island, tile backsplash, and ceramic flooring, flowing seamlessly into the eat-in area with a walk-out to the deck & backyard for outdoor dining and family gatherings. A tiled foyer with a mirrored double closet, a convenient 2pc powder room, and a laundry room with laundry tub complete this level for everyday practicality.**Bright Mid-Level Family Room**A few steps up, the spacious family room serves as the heart of the home - featuring large windows, and a walk-out to a private balcony. Perfect for cozy evenings or movie nights, this flexible space adds a unique touch to the home's design.**Upper-Level Bedrooms **The upper level includes four generously sized bedrooms. The primary bedroom boasts a large walk-in closet and a 4pc ensuite with tile flooring and a separate stand-up shower. The additional bedrooms feature carpeting, double closets, and share a 4pc main bath.**Lower Level Potential**The unfinished basement offers a blank canvas with large windows, ideal for creating a future recreation area, gym, or secondary suite to fit your family's needs.**Great Family Neighbourhood**Located in a sought-after Stoney Creek Mountain community, this home is close to schools, parks, trails, shopping, and highway access. With modern finishes, a functional layout, and plenty of room to grow, 16 Pagebrook Crescent is the perfect place to call home. (id:61215)
217 - 1 Redfern Avenue
Hamilton, Ontario
Hamilton's desirable Mountview neighbourhood condo for sale! This beautifully 2 bed, 2 bath condo features an open-concept layout with a modern kitchen, stainless steel appliances, and a breakfast bar. The spacious living/dining area opens to a private south-facing open balcony. The primary suite offers a walk-in closet and ensuite, The second bedroom also has its own full bathroom with double sink. Enjoy premium amenities-gym, theatre, games room, party lounge, elevator, and BBQ area. Step to parks, trails, waterfalls, shopping mall, and Public transit. Easy to University of McMaster, Mohawk College, Highway, Hospital, schools-perfect for the family who needs worry free modern living on the Hamilton Mountain. (id:61215)
839 Lakeshore Road
Port Colborne, Ontario
Welcome to 839 Lakeshore Road, a rare and exceptional custom-built estate located in the highly sought-after Sherkston community of Port Colborne. Nestled on a beautifully wooded and private 1-acre ravine lot, this stunning 5-bedroom, 6-bathroom residence offers over 8,700 square feet of thoughtfully designed living space, seamlessly blending luxury, comfort, and natural beauty. Inside, youll find expansive, light-filled interiors with floor-to-ceiling windows, hardwood flooring throughout, and four fireplaces that add warmth and character to each space. The open-concept main floor features a gourmet kitchen equipped with premium Jenn-Air built-in appliances, marble countertops, and stainless steel finishesideal for entertaining in style. A true standout feature is the spectacular indoor, in-ground pool, complete with its own dedicated bathroom and surrounded by floor-to-ceiling windows that bring the outdoors in, creating a serene year-round retreat. Upstairs, the primary suite offers a peaceful escape with a spa-like ensuite, cozy fireplace, and walk-in closets, while the additional bedrooms are generously sized, each with ensuite access and elegant finishes. The fully finished basement includes a sprawling recreation room perfect for hosting, gaming, or creating a home theatre. Exterior highlights include a triple-car garage, a private 16-car driveway, and direct access to greenbelt and conservation areas, all just steps from Lake Erie. You will also enjoy nearby beaches Nickel Beach, Crystal Beach, and Sherkston Shores, as well as proximity to Whisky Run Golf Club and the Fort Erie border crossing just 25 minutes away making this an unparalleled opportunity to enjoy refined living in a truly special setting. (id:61215)
10a Benson Avenue W
Mississauga, Ontario
Experience refined living in this newly built family home just steps from Lake Ontario and vibrant Port Credit. Designed with convenience in mind, the residence features a custom-built elevator providing access from the basement to the third floor. Oversized windows and a skylight flood the home with natural light, highlighting the open-concept design. The chef-inspired kitchen is a true centerpiece, complete with a spacious island, premium Decor appliances, and seamless flow into a bright great room featuring custom built-in shelving and an elegant electric fireplace. The private fenced backyard offers the perfect setting for relaxing or entertaining. The primary suite is a retreat of its own with a walk-through closet, spa-like ensuite with heated floors, and a dream soaker tub. Each of the four bedrooms includes its own ensuite and generous closet space. A full-sized laundry room on the second floor adds convenience to everyday living. The fully finished basement provides flexibility with an additional bedroom or office, guest bathroom, bar, and a spacious recreation room with a separate entrance. Heated floors in the powder room and foyer, engineered hardwood throughout, and high-end European/Italian tiles elevate the homes sophisticated style. An EV charger is also included. (id:61215)
214 Ashford Drive
Barrie, Ontario
A Storybook Oasis in the Heart of the City. Once in a while, a property comes along that feels less like a house and more like a dream. 214 Ashford Drive, almost 2500 sqft of living space, is exactly that where every detail whispers luxury and family memories are waiting to be made.This fully renovated bungalow showcases over $600,000 in upgrades. Sunlight streams through new windows and doors, illuminating Italian porcelain, wide-plank hardwood, and a custom wood kitchen with quartz counters and premium appliances. Two main-floor bedrooms feature private ensuites, plus a powder room for guests. A separate entrance leads to a stunning in-law suite with two bedrooms, luxury bath, and a full second kitchen perfect for extended family or rental income.Step outside to a 100x150 ft resort-style lot. At its center, a 40 x 20 massive pool with 8-foot deep end and professional equipment sparkles under the sun. Beside it, a 600+ sq. ft. pavilion boasts appliances, a Bose sound system, and a 75 outdoor TV ideal for lazy afternoons or unforgettable gatherings.The grounds impress with a 7,000 sq. ft. interlock driveway for 8+ cars, a 25 x 16 storage building, 20 x 16 heated/insulated shed, lush landscaping, sprinkler system, and a secure fence ensuring privacy. Every upgrade has been thoughtfully added roof, soffits, limestone veneer, Lennox furnace, A/C, tankless water heater, central vacuum, and more offering comfort and peace of mind.Tucked in South East Barrie, you're minutes from schools, parks, shopping, the library, and the GO Train convenience meets community in a family-friendly setting.More than a home, this is a private resort, family retreat, and investment opportunity in one. Why drive to a cottage when you can live it daily? 214 Ashford Drive isn't just a place to live it's where you dream, entertain, and belong. Your oasis is waiting... (id:61215)
2603 - 89 Mcgill Street
Toronto, Ontario
Experience Modern Urban Living In This 1-Bedroom Suite At The Luxurious Tridel Alter. Featuring 9-Foot Ceilings, Floor-To-Ceiling Windows, And A Walk-Out To Your Own Private Balcony, This Space Is Designed For Comfort And Style. The Open-Concept Kitchen Showcases Designer Cabinetry, Built-In Appliances, And A Custom-Built Breakfast Bar With Modern Finishes Throughout. Ideally Located Just Steps From Toronto Metropolitan University (TMU), TTC, Loblaws, Eaton Centre, And The Endless Dining And Entertainment Options Of Yonge Street. Building Amenities Include A 24-Hour Concierge, Yoga And Fitness Studios, Wet Lounge And Whirlpool, And A Beautiful Outdoor Pool. Optional Storage Locker Available For An Additional Fee. The Unit Is Vacant And Has Been Professionally Cleaned, Offering A True Move-In-Ready Experience. Don't Miss The Opportunity To Call This Exceptional Suite Your New Home! (id:61215)
Unit 5 - 1485 Torrington Drive
Mississauga, Ontario
Absolutely Immaculate! Must See this Beautiful UPGRADED Sun Bright & Spacious 3bdrm, 3bath Townhome in Highly Desired Neighborhood of East Credit Mississauga Area. Located just minutes away from the Heartland Town Centre, with Great Elementary and Secondary schools, perfect new family home. Features Stylish and Functional Open Concept Layout w/Flattened Ceilings, Newer Laminate Flooring & Painted throughout, Modern Ki!tchen w/Quartz Countertops & High Quality Cabinetry w/Pantry, Amazing Upper Floor Skylight for Natural Daylight, New Windows (2016), Primary bedroom w/modern semi-ensuite bathroom, Basement w/finished 3pc bathroom, 2 Car Parking and Private Backyard for Personnel Family Entertainment. Close to All Amenities including Schools, Grocery Stores, Visitor Parking, Common Playground, Bus Stops, Shopping Centre and Major Highways (401, 407 & 403). A well maintained & managed complex. Don't Miss this Property! (id:61215)
32 Dalbeattie Drive
Brampton, Ontario
Welcome to this stunning 2-storey freehold townhouse by Ashley Oaks, offering apprx 2300 SqFt of above-grade living space in one of the most sought-after neighborhoods in Bram West. This beautifully maintained home features soaring 9-foot ceilings on the main floor, creating a bright and airy atmosphere. With separate living and family rooms, including a spacious family room complete with a cozy fireplace, theres plenty of space for both entertaining and everyday living. The home is carpet-free, with elegant hardwood flooring on the main level and durable laminate on the upper floor. The sleek white glossy kitchen is a chefs dream, equipped with black stainless steel appliances and generous cupboard space. Upstairs, you'll find four spacious bedrooms, including a massive primary suite with an ensuite bath and his and hers walk-in closets. The second bedroom also features a walk-in closet, while the fourth bedroom includes walk-out access to a private balcony. A second-floor laundry room adds convenience and extra storage. Flooded with natural light, this home offers a warm, inviting atmosphere throughout. The fully fenced backyard provides privacy, and the location offers easy access to public transit, parks, huge nearby plaza & is great for commuters with easy access to 401/407. Situated on a quiet street in a high-demand area, this is an incredible opportunity to own an incredible move-in-ready home. Dont miss out! (id:61215)
208 - 5162 Yonge Street
Toronto, Ontario
702 Sqft 1Br+Den, 9 Ft High Ceiling, Bright Sunfilled, Good View Overlooking The Apple Tree On Courtyard, The 4th Level From Ground, Freshly Painted Mint Condition, Direct Access To Subway, Close Proximity To North York Centre, Library, Loblaws, Cineplex (id:61215)

