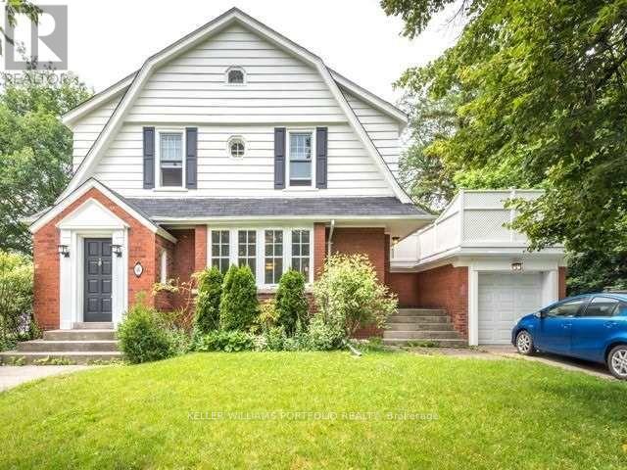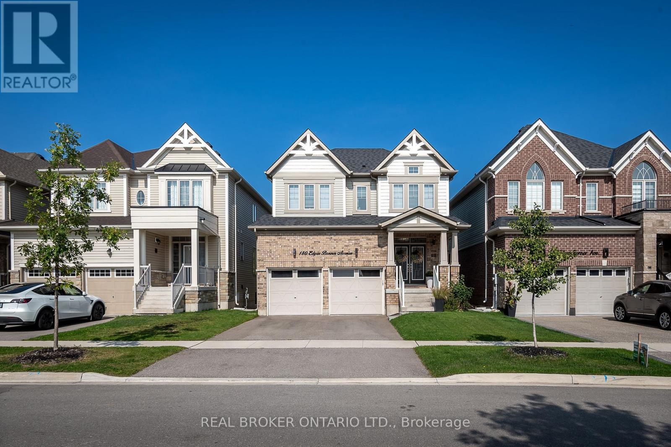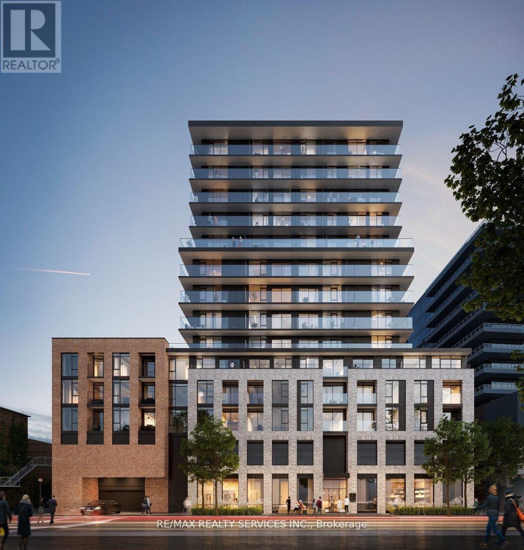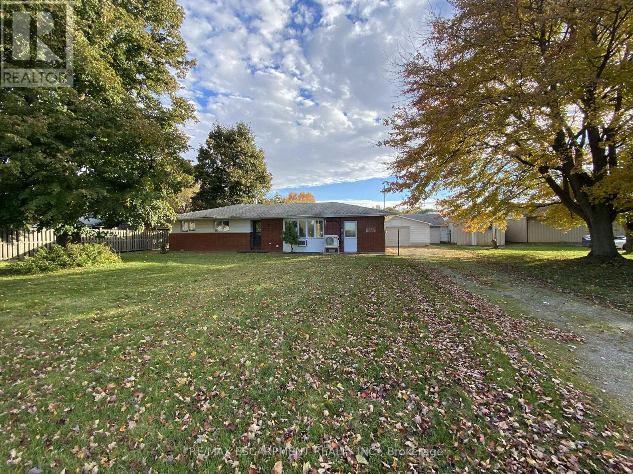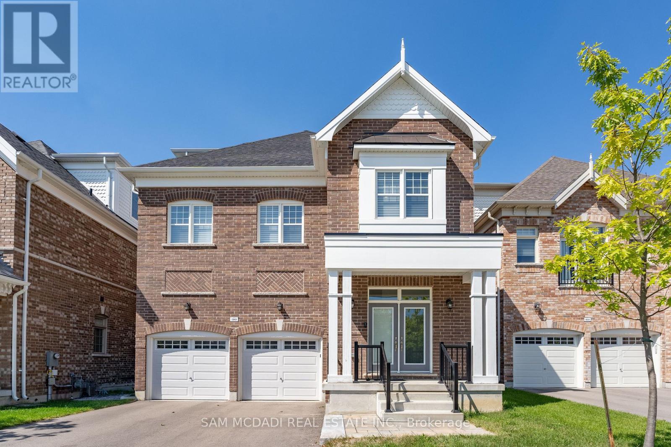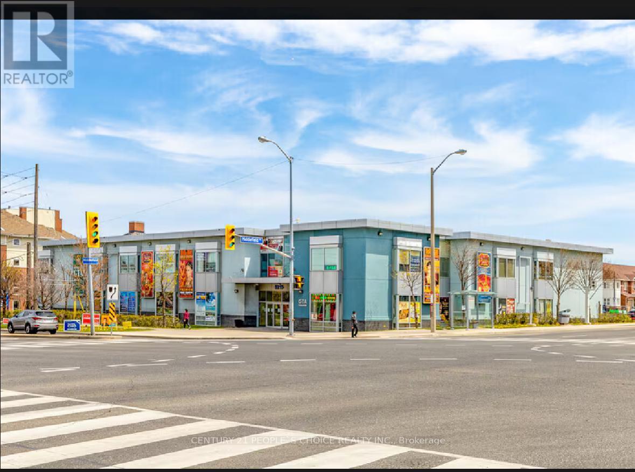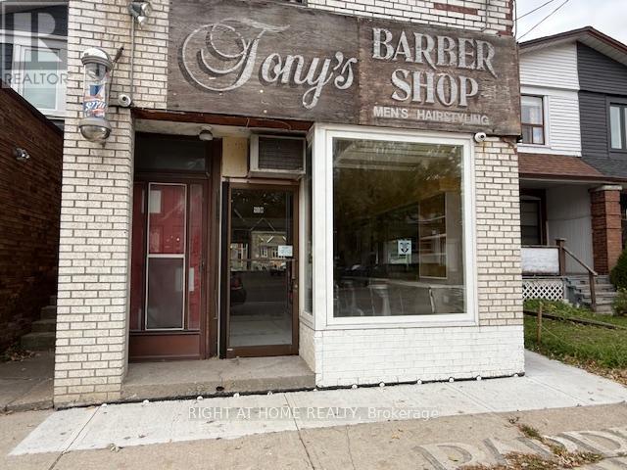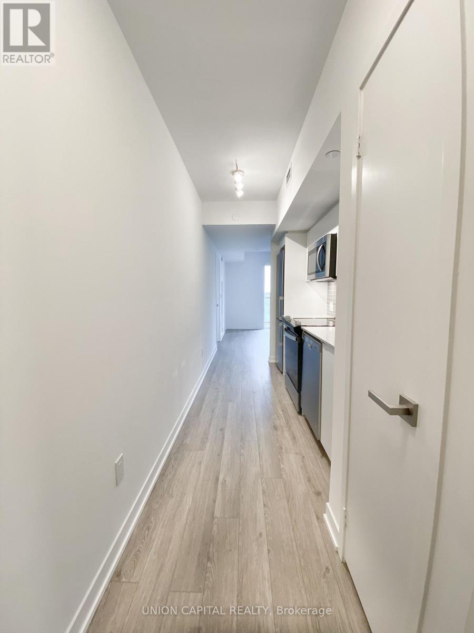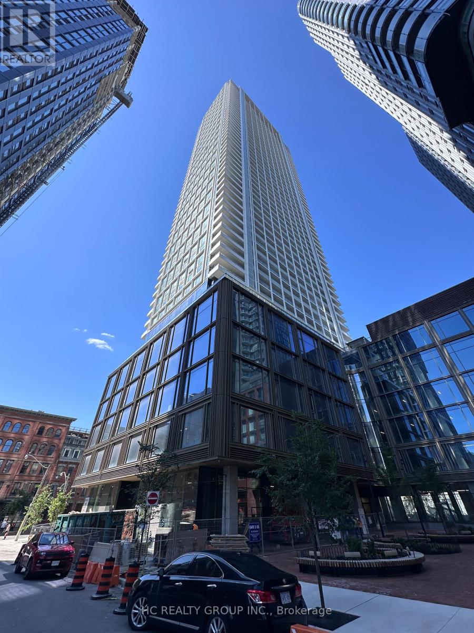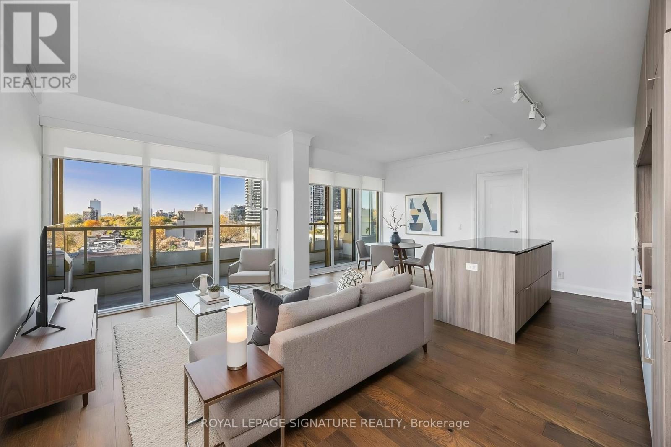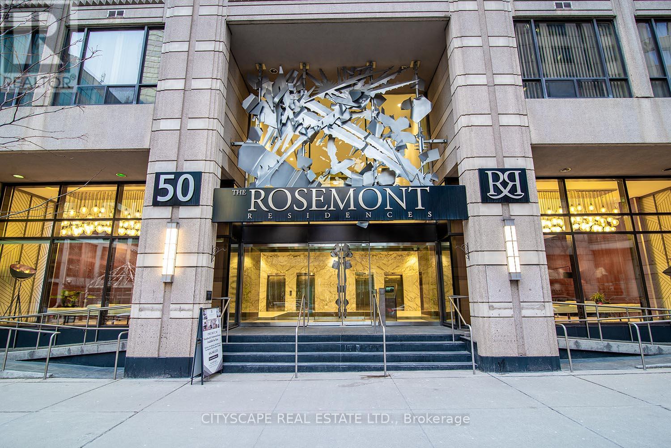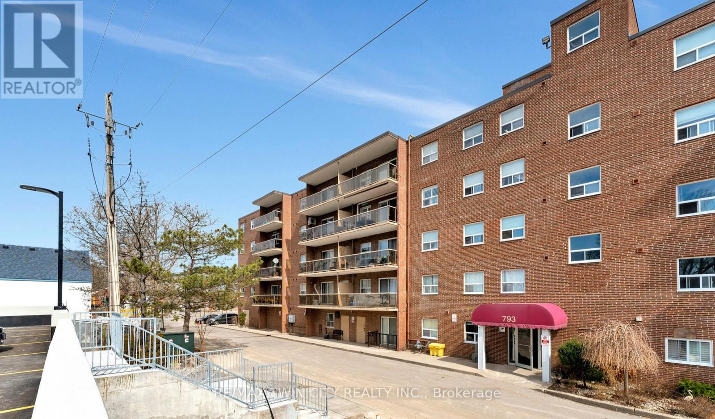Team Finora | Dan Kate and Jodie Finora | Niagara's Top Realtors | ReMax Niagara Realty Ltd.
Listings
45 Sharron Drive
Toronto, Ontario
Exceptional Opportunity to Live in the Heart of Leaside! Welcome to this spacious 4-bedroom executive home featuring over 2,800 sq. ft. of beautifully maintained living space, including a bright third-floor loft. Set on a large lot with a private drive, this property offers an expansive backyard with a charming treehouse, perfect for families and entertaining. Step inside to discover the home's timeless character, highlighted by exposed wood beams, hardwood floors, and generously sized bedrooms. Ideally situated across from the library and park, this home is just a short walk to top-rated schools, shops, and restaurants. Enjoy easy access to downtown Toronto, major highways, and TTC right at your doorstep. This rare Leaside gem offers the perfect blend of character, comfort, and convenience - a must-see home that won't last long! (id:61215)
180 Edgar Bonner Avenue
Guelph/eramosa, Ontario
Welcome to 180 Edgar Bonner Avenue, where modern living meets small-town charm in beautiful Rockwood, Ontario. This Fernbrook-built home (2020) is perfectly positioned on a premium forest-backed lot with no neighbours behind, offering privacy and serene views year-round. With a walkout basement featuring a three-piece rough-in and cold room, you have the opportunity to create the ultimate recreation space, gym, office, or in-law suite - truly a home that can grow with your family. From the moment you step inside, you will notice the seamless flow of 9-foot smooth ceilings, upgraded pot lights, and hardwood flooring throughout the main floor. The heart of the home is the stunning kitchen, complete with quartz countertops and backsplash, stacked upper cabinets with crown moulding, and high-end stainless-steel appliances including a gas stove - perfect for home chefs and family gatherings. Imagine cozy evenings in the bright, open living space or enjoying morning coffee while taking in the peaceful views of the trees behind. Upstairs, four spacious bedrooms and a convenient second-floor laundry with upper cabinets make daily life easy and organized. Bathrooms are elegantly finished with quartz counters, Moen faucets, and upgraded hardware. Outside, enjoy an upgraded exterior with pot lights, a fully insulated and drywalled garage with two openers, stylish front door inserts, and a fully fenced backyard with dual side entrances - ideal for kids and pets. Convenient gas line for BBQ, located just outside the patio door on the balcony deck. Zebra blinds, central air, central vacuum, water softener, and Whirlpool washer/dryer add to the comfort and convenience of this move-in-ready home. (id:61215)
410 - 1 Jarvis Street
Hamilton, Ontario
Unveiling modern living at 1 Jarvis, Hamilton's vibrant new address. This stunning 2-bed, 2-bath suite boasts a bright interior, sleek finishes, and a gourmet kitchen perfect for entertaining. Step outside and soak up the sun on your expansive 300 sq ft terrace a true rarity! 15 Min-Walk From To Area Amenities Like Restaurants, Bars, Cafes, Museums & Entertainment and more. Within 10 Mins to major educational institutions like McMaster University, Hillfield Strathallan College, Mohawk College. Enjoy the building's luxurious amenities, including a party room, yoga studio, fitness center, and co-working space urban living redefined. Experience the difference with attentive building management dedicated to your comfort. This is your chance to live in Hamilton's most desirable new development! Pictures from earlier listing. Some pics virtually staged. (id:61215)
5220 Greenlane Road
Lincoln, Ontario
Welcome to this bright and inviting 3-bedroom, 2-bathroom bungalow filled with natural light. The spacious, open-concept living and dining area is perfect for relaxing or entertaining guests. The primary bedroom offers a beautifully renovated 3-piece ensuite and a large bay window, creating a comfortable and private retreat. Two additional bedrooms provide ample space for family or guests and share a well-appointed 4-piece main bathroom. Step outside to a private backyard-ideal for outdoor gatherings or quiet evenings at home. The attached garage with inside entry adds everyday convenience. Perfectly situated just minutes from highway access, vineyards, and orchards, this home offers a peaceful rural setting with town amenities close by. Enjoy the ease of one-level living in a serene and desirable location. (id:61215)
1949 Barbertown Road
Mississauga, Ontario
Situated in desirable Central Erin Mills, this exquisite home with over $200k spent in upgrades invites you into a world of modern elegance that spans over 3,100 square feet above grade. Crafted by City Park Group, this impeccable residence showcases an undeniably remarkable open concept interior elevated with engineered oak hardwood floors, 10ft ceilings (main level), expansive windows, and LED pot lights. Step into your state of the art kitchen with an oversize centre island designed to be grand in scale with crisp quartz countertops that extend to the backsplash, built-in stainless steel appliances, and ample counter and cabinet space. Curated to be the "heart of the home" the kitchen provides panoramic views of all living and dining areas with a seamless transition into the charming backyard with wooden deck. Ascend to the second level via your very own home elevator that is accessible to all levels, and be mesmerized by 3 prodigious bedrooms with their own design details including ensuites and walk-in closets. The third level is completely dedicated as the "Owners Suite" and boasts his and her walk-in closets, a stunning 5-piece ensuite with soaker tub and freestanding shower, and your very own private patio to enjoy a morning coffee or an evening glass of wine. With beautiful finishes evident throughout, this home is an absolute must see for even the most discerning of buyers! Superb location with all amenities at your doorstep including: Streetsville's trendy shops and renowned restaurants and boutiques, Erin Mills Town Centre, lovely walking trails/parks for children, amazing schools including UofT-Mississauga Campus just 10 mins away, Credit Valley Hospital & major highways w/ a quick commute to DT Toronto, Pearson International Airport and more. (id:61215)
215 - 5215 Finch Avenue E
Toronto, Ontario
Excellent Opportunity for Your Professional Business! Prime Location in a Busy South Asian GTA Mall, Offering High Visibility at the Front of the Building on the 2nd Floor. This Beautifully Upgraded Unit Features Floor-To-Ceiling Finishes, And High-Quality Office Furnishings. The Space Includes Two Private Office Areas, Ideal for a Variety of Professional Uses. Both Entrances Are Equipped with Digital Window Displays, Security Cameras, And an Electronic Auto-Lock System, Providing Convenience and Enhanced Security. (id:61215)
910 Broadview Avenue
Toronto, Ontario
Fantastic opportunity to lease a small but charming space on Broadview Avenue, just north of Danforth Avenue and steps from the Broadview Subway Station. Previously used as a barbershop, this bright and inviting unit is ideal for a boutique office, niche retail concept, or anyone in the health and beauty industry. Enjoy excellent street visibility, ample street parking for clientele, and great signage potential in a high-traffic, easily accessible area. Perfect for entrepreneurs looking to establish their business in one of Toronto's most vibrant neighbourhoods. Rent includes utilities. (id:61215)
730 - 500 Wilson Avenue
Toronto, Ontario
This 1 year new 2-bedroom, 2-bathroom condo at Nordic Condos offers modern living with premium amenities in a highly desirable location. The unit features a thoughtful layout with contemporary finishes and an abundance of natural sunlight, thanks to its unobstructed south-facing exposure. The kitchen comes equipped with generous sized appliances, and a full-sized washer and dryer for added convenience. Ideal for young professionals or couples, this condo perfectly blends comfort, luxury, and urban convenience. Everything you need is within walking distance, including Wilson Subway Station, Costco, No Frills, LCBO, Home Depot, and a variety of restaurants or an easy 5 min drive to Yorkdale for more options. With easy access to highways 400, 401, and 407, commuting is effortless. Don't miss the opportunity to make this stunning condo in an unbeatable location your new home! 1 Parking and 1 Locker included. (id:61215)
5305 - 88 Queen Street E
Toronto, Ontario
Located in the heart of downtown Toronto, 88 Queen is a brand-new, modern condominium developed by St. Thomas Developments. Its prime location offers unbeatable convenience-just steps from the Eaton Centre, Queen subway station, Ryerson University (Toronto Metropolitan University), and the Financial District. Surrounded by shopping, dining, and entertainment options, this project perfectly blends urban lifestyle with sophisticated design.Suite 5305 is a highly functional 1+1 layout that makes the most of every inch of space. The den is large enough to be used as a second bedroom or a private office, making it ideal for both end-users and investors. Perched high on the 53rd floor, the unit offers unobstructed panoramic views directly overlooking Lake Ontario, providing a bright and open living experience rarely found in the downtown core.A perfect combination of modern design, excellent location, and spectacular lake views-Suite 5305 at 88 Queen is a truly exceptional home in the city's most desirable area. (id:61215)
701 - 151 Avenue Road
Toronto, Ontario
Upscale boutique condo living in the heart of Yorkville! Highly desired, bright, and spacious west-facing 2 bedroom, 2 full bathroom suite featuring 946 sq ft of interior space plus a 107 sq ft balcony with unobstructed west views. Includes 1 premium parking spot with personal EV charger and 1 locker. Freshly painted and professionally cleaned, with hardwood flooring throughout, 9 ft ceilings, a kitchen island, Bosch oven, stove, dishwasher, and fridge, LG stacked washer/dryer, and soft-closing drawers. The primary bedroom offers a large walk-in closet with built-in organizer and a double-sink ensuite bathroom. Enjoy first-class amenities including a 24-hour concierge, gym, party room, guest suite, and outdoor patio. 5-minute walk to Whole Foods, Yorkville Village Shopping Mall, and Yorkville's signature cafés, restaurants, boutiques, and patios, with only a 10-minute walk to Bloor Street, museums, and the University of Toronto. An exceptional residence in one of Toronto's most coveted addresses! (id:61215)
1323 - 50 John St Street
Toronto, Ontario
Freshly Renovated - Welcome to The Rosemont Residences, where world-class city living meets modern comfort. This expansive 885 sq.ft. 2-bedroom, 2-bathroom suite - featuring new flooring, a sleek contemporary kitchen, updated bathrooms, fresh paint, and modern lighting throughout. Ideally located just steps from Toronto's top restaurants, bars, theatres, and entertainment venues, including the CN Tower & Rogers Centre, and TTC transit access, this residence offers unmatched walkability and connectivity. Residents enjoy an exceptional range of amenities: 24-hour concierge service, fully equipped gym, movie theatre, business centre, boardroom, party & games room, virtual golf simulator, rooftop garden with BBQs, and responsive on-call maintenance. With best-in-class Walk and Transit scores, and easy access to the Financial District, Entertainment District, King West, Queen West, and the Gardiner Expressway - this is urban living at its finest. Everything you need, right where you want it. Welcome to The Rosemont. Virtual Tour of Similar Unit. (id:61215)
207 - 793 Colborne Street
Brantford, Ontario
Welcome to 207 - 793 Colborne Street in the City of Brantford! The spacious and bright 2 bedroom condo has been freshly painted and has a nice open concept layout with a separate dining area and living room. The home also has its own stackable in-suite laundry (2023), very efficient mini-split AC cooling, under-sink WATERDROP filtration system (2025), window coverings (2025) and new flooring in the bedrooms and corridor. The building is located in Echo Place near many amenities including parks, trails, shopping, public transit, restaurants, grocery stores, schools, and more! The building is very accessible having an elevator and a covered garage parking spot included in the sale. The property also has undergone many recent updates including newly constructed parking garage, updated gym, freshly landscaped grounds, secure entry & monitored property, party room and more. Also included in the sale is an exclusive storage locker and covered vehicle parking spot in the brand new parking garage; never clean snow off the car again! Enjoy the large balcony with newer glass panel rails for your little piece of paradise; great for entertaining on those summer nights! Schedule your viewing today! BONUS: Condo fee includes Heat and Water! (id:61215)

