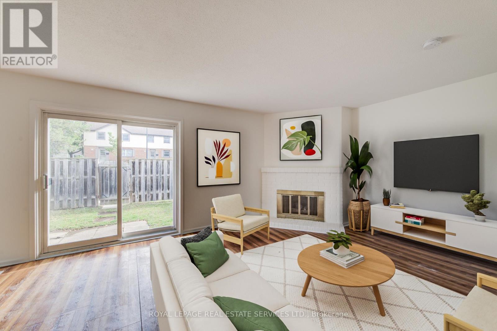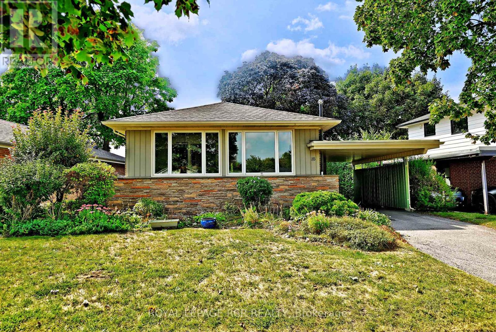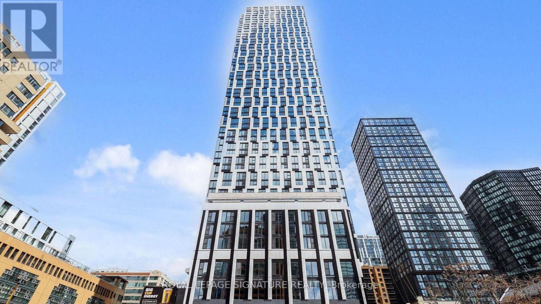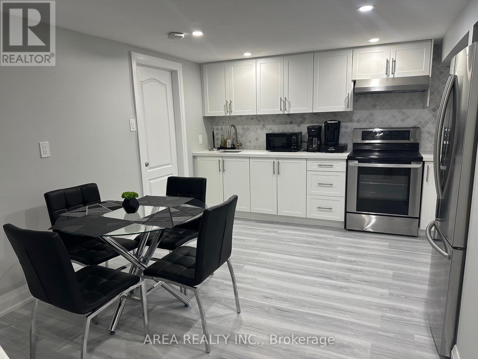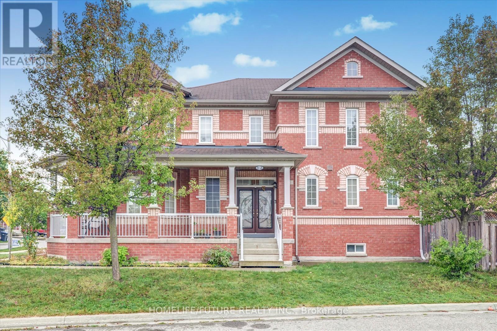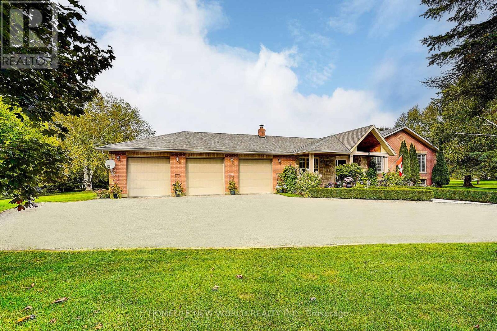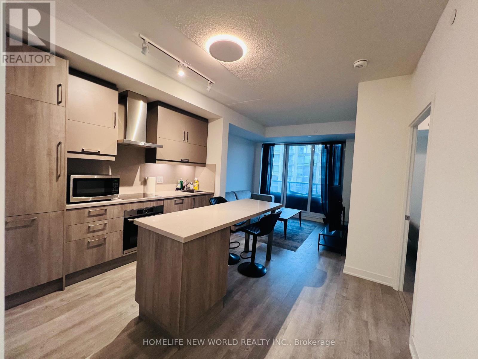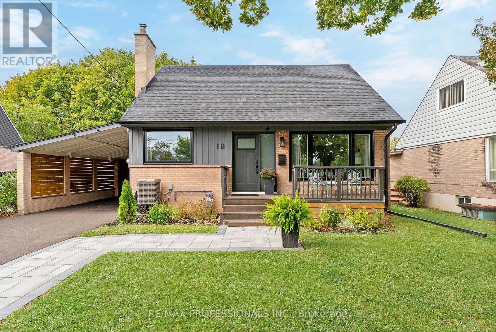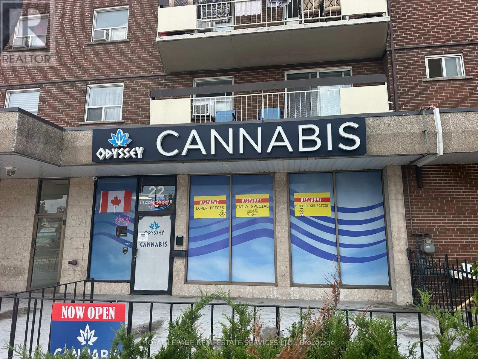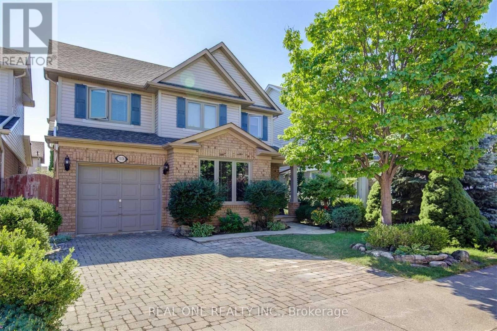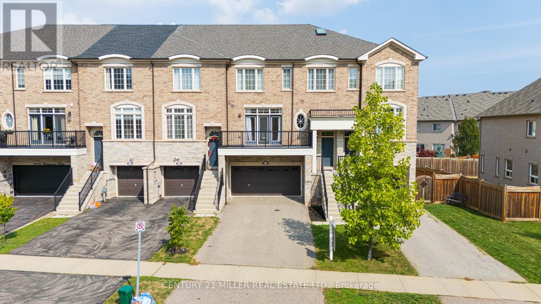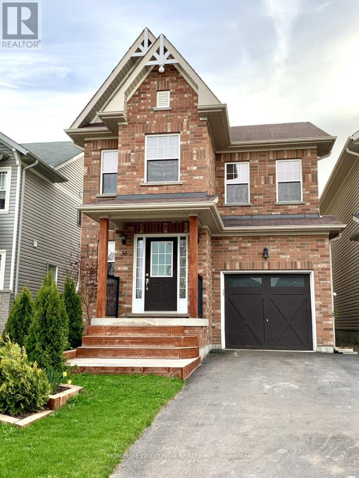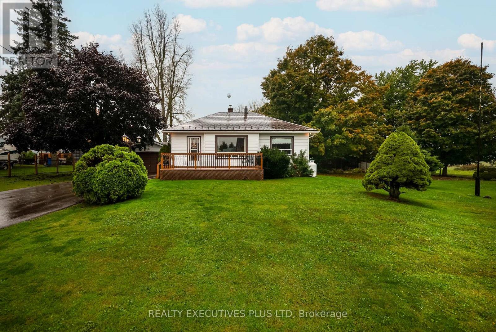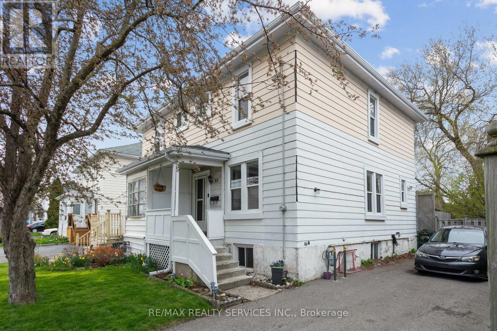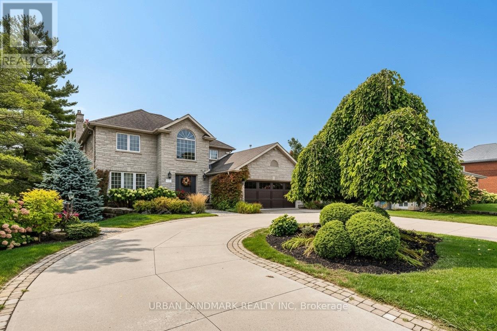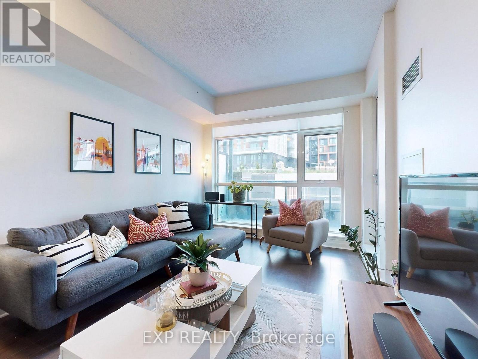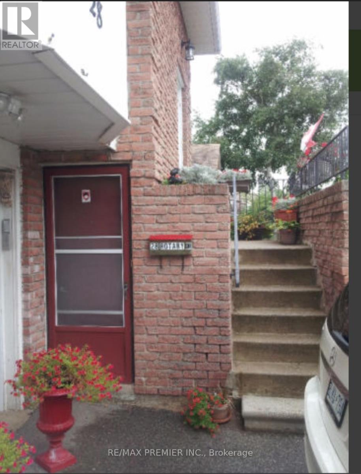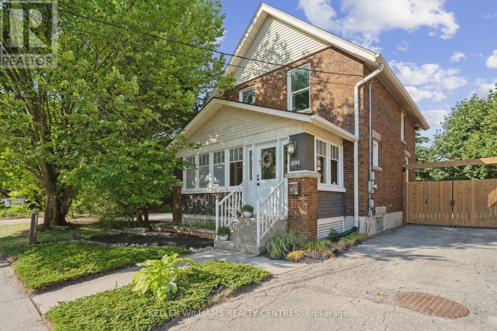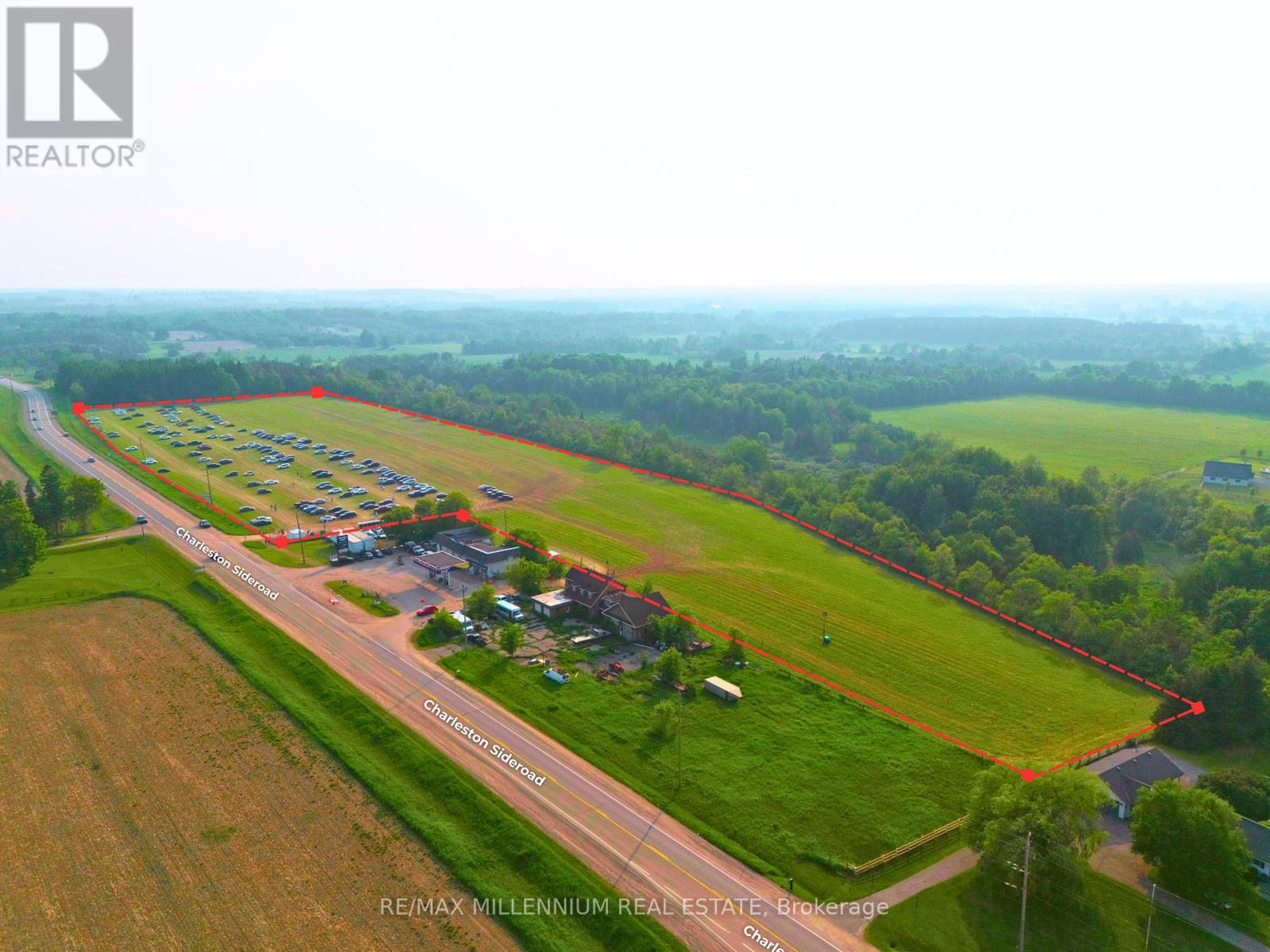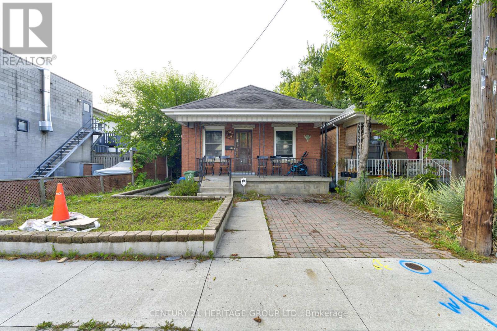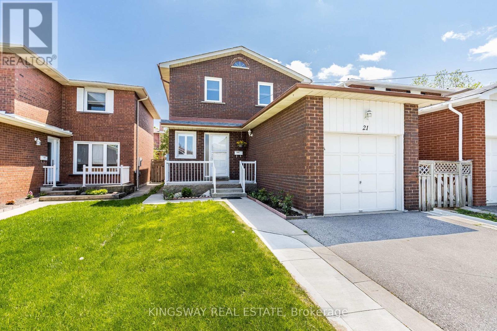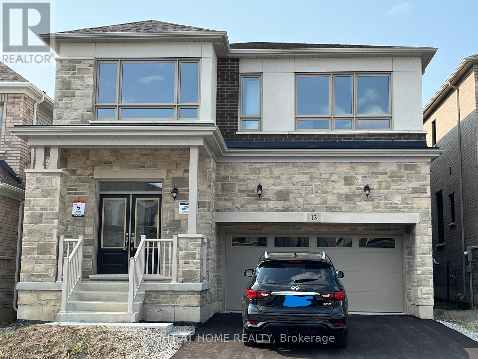Team Finora | Dan Kate and Jodie Finora | Niagara's Top Realtors | ReMax Niagara Realty Ltd.
Listings
104 Mcdougall Road
Waterloo, Ontario
ATTENTION! This townhome is perfect for a growing family or an investor. The home is spacious, freshly painted, and updated with modern LED lighting and is ready for the next family or tenants. Located on a quiet, tree-lined street in one of the city's most desirable neighbourhoods. Walk to both Universities, Public & Catholic Schools, Clair Lake, parks, tennis courts, ball diamonds, and more. Street transit is just 2 minutes away, and rail transit is 5 minutes. Everything you need is right at your doorstep! The home is carpet-free, freshly painted, and has laminate flooring throughout. The layout includes a kitchen, a combined living/dining room, a powder room, and a versatile 4th bedroom that can also serve as a formal dining room. The spacious living room with a gas fireplace (capped) walks out to your private patio with a natural gas line, perfect for morning coffee, summer BBQs, or late-night cocktails. Upstairs, you'll find a generous primary suite with a 2-pc ensuite with oversized closets, and the two additional bedrooms also have generous closets and a 4-pc bath. The lower level offers a large family room, space for a 5th bedroom with two closets, and an additional 5-pc bath, ideal for extended family, guests, or rental potential. Plus the Exclusive Use of 2 parking spaces. Family-friendly neighbourhood, Walkable to everything. Move-in ready! Why settle when you can have it all? Start your next chapter here! Some Photos "VIRTUALLY STAGED" (id:61215)
16 Cathedral Road
Brampton, Ontario
Your house hunt stops here! This meticulously maintained bungalow has only ever had two owners and it shows. The eat-in kitchen features builtin appliances that are in excellent shape, every part of this home has been thoughtfully cared for. Generous-sized bedrooms, all featuring gleaming hardwood floors. The spacious living and dining room combo is bright and welcoming, with two large front windows that fill the space with natural light throughout the day. The separate entrance to the basement offers endless possibilities whether you choose to customize the space or enjoy it just as it is. Outside, a gardeners delight awaits a private yard with established perennial gardens and a handy garden shed. (id:61215)
3706 - 252 Church Street
Toronto, Ontario
An exceptional opportunity awaits at 252 Church, a landmark new residence by esteemed developer Centre Court, conceived to offer a truly seamless and sophisticated urban lifestyle. Be the first to live in this premium two-bedroom suite, Unit 3706, perfectly positioned on the 37th floor to capture stunning, panoramic North-East city views. The main living area, enhanced by floor-to-ceiling windows, is designed to maximize space and natural light, creating an inviting atmosphere for both relaxation and entertaining while offering stunning city views. It flows seamlessly into a contemporary kitchen, where a seamless design features fully integrated, panelled appliances, quartz countertops, and elegant, custom cabinetry. The private primary bedroom serves as a tranquil sanctuary with ample closet space, thoughtfully separated from the main living area. A versatile second bedroom provides valuable flexibility, perfect for use as a guest room, or a child's nursery. A core feature of living at 252 Church is the access to over 23,000 square feet of hotel-style amenities that function as a true extension of your home. The building includes a state-of-the-art, 5,600-square-foot fitness centre, dedicated co-working spaces and study pods perfect for the modern professional, and beautifully designed outdoor terraces for socializing. Perfectly situated in the heart of the city, this is a premium address for sophisticated downtown living. You are just steps from the Dundas subway station, Toronto Metropolitan University, and the world-class shopping of the Eaton Centre. (id:61215)
Lower - 57 Farley Crescent
Toronto, Ontario
Beautifully upgraded, lower level apartment near Martin Grove and The West Way. Rent Furnished or Unfurnished! Enjoy a spacious layout with two bedrooms, 1 bathroom and parking! Separate entrance, high ceilings, nestled on a quiet street. The open Concept living area maximizes space for maximum comfort. Excellent school district, shopping, parks, and a water park just steps away. Close to major commuting routes minutes to Highways 401, 427, and the QEW for easy airport access and beyond. Included 1 parking spot and ensuite laundry! (id:61215)
2 Tovey Terrace
Brampton, Ontario
MUST SEE!! Welcome To This Beautiful 4-Bedroom Detached Home W/ A Corner Lot Nestled In A Quiet And Highly Sought-After Sandringham-Wellington Neighborhood. Well Maintained By Original Owner. From The Moment You Step Into The Grand Foyer You'll Be Captivated By The Elegance & Charm Of This Home, A Main Floor Features The Formal Living & Dining Room & Kitchen, and The Living Room Boasts An Open Concept & A Large Window That Fills The Space W/ Natural Light Creating The Perfect Setting For Entertaining, Relaxing, In The Spacious Family Room Overlooking The Back Yard. The Main Floor Also Includes A Modern Kitchen With S/S Appliances And A Walkout To Steps Leading To The Backyard Perfect For Outdoor Gatherings Both Intimate & Large. Upstairs You'll Find Generously Sized 4 Bedrooms Including The Primary Bedroom W/ A Spa-Like 5-Pc Ensuite With Sink & Stand Shower And A Large Walk-In Closet, The Second Bedroom Includes Its Own Larger Closet, The Third Bedroom Includes Its Own Larger Closet And The Fourth Bedroom Includes A Larger Closet, W/ 4-Pc Washroom. The Basement Is Easy To Convert To 2 Bedroom In-Law Suite Or Rental Income Unit And Easy Access Through The House To Garage Add To The Practicality Of This Home. The Backyard Features 90% Interlocked And Garden Planters For Your Gardening Aspirations & Plenty Of Space For Outdoor Activities. Tovey Is In A "Feels Like City" Location Offering A Perfect Balance Of Suburban Charm & Urban Convenience. Large Driveway Easily Accommodates 4 Cars & 2 Car Garage Parking W/ Easy Access To Brampton Transit, HWY 50, HWY 410, & HWY 407. Just Walk To Top-Ranked Schools, Just Minutes To Brampton Hospital, Go Train, Plaza, Banks, Parks And Much More. This Is The One You've Been Waiting For! Don't Miss It A Must See!!! It's Ideal For Families & Professionals, The Area Is Known For Its Vibrant Community Recreational Opportunities & Much More Making It A Fantastic Place To Live Or Invest. (id:61215)
38 Audubon Way
Georgina, Ontario
*** MUST SEE *** Welcome to This Rarely Offered Exquisite Custom-Built Home in Prestigious Audubon Estates of Georgina *** Nestled on A Spectacular 1.931Acre Lucky Pie-shaped Lot - One of the Largest and Most Coveted Parcels In the Neighborhood *** This Stunning Raised Bungalow Features South Exposure, Timeless Elegance w/Modern Sophistication: Approx. 4400+ Sqft Gorgeous Space w/ 3+2 Bedrm, 3-Baths; Freshly Painted Throughout; Expansive Living Rm w/Fireplace and Direct W/O to Patio, Where Two Oversized Gazebos Create a Warm & Inviting Atmosphere, Ideal For Daily Living and Hosting Guests; the Bright Open Concept Family & Dining Area Boasts Coffered Ceiling, Large Picture Windows and Hardwood Floors; while the Newly Designed Chef-Inspired E/I Kitchen is a Truly Showpiece w/Custom Cabinetry, Quartz Countertops, Marble Backsplash, High-End S/S Appliances, Pot-Lights and Cozy Brkfast Seating; Two Newly Renovated 4-Pieces Bathrms Showcase Marble/Quartz Countertops, Marble Flooring, Glass Shower, Stylish Fixtures and Many Upgrades ***Three Spacious Bedrms in Main Floor Provide Convenience, Comfort and Elegance *** Finished Basement Offers Large Above-Grade Windows, Open-Concept Rec. Area, Gym, Office, Fourth Bedrm w/Gorgeous W/I Closet, Fifth Bedrm and A Massive Storage Room *** Outside, the Property is Masterfully Landscaped with Lined Mature Trees, Golf-Course-Like Lawns and Vibrant Gardens, Creating a Private and Breathtaking Outdoor Paradise. An Elegant Front Fountain, Adds to the Home's Charm *** Perfectly Located Close to Schools, Parks, Beaches, Lakes, Golf Clubs, Shops, Banks, ROC Community Center and More..... *** Mins Drive to Hwy48 and Hwy404, the Home Combines Luxury and Convenience *** The Coveted 1.931Acres Residential Lot Offers Endless Possibilities -- Whether As Your Dream Home, A Country-Style Retreat, or A Valuable Long-Term Investment *** DON'T MISS OUT THIS RARE CHANCE *** For Full Details, Pls See Feature Sheet & Virtual Tour *** (id:61215)
1123 - 8119 Birchmount Road
Markham, Ontario
Freshly Painted 1+Den, 2-Bath at Gallery Square Condos in Unionville. Bright and functional 646 sq. ft. layout with 9-ft ceilings and laminate floors throughout. Spacious den with French doors, perfect as a second bedroom or home office. Modern kitchen with B/I stainless steel appliances and granite counters. Primary bedroom features a 4-piece ensuite. Includes 1 parking and 1 locker. Enjoy 24-hour concierge service and a bus stop at your doorstep. Steps to the Civic Centre, supermarkets, restaurants, and top-ranking Unionville schools. Minutes to Hwy 404/407, GO Train, YMCA, and more. (id:61215)
18 Lavington Drive
Toronto, Ontario
Welcome to 18 Lavington Drive, a fully renovated 1.5 storey detached brick home in Etobicoke's Martin Grove Gardens neighbourhood. Situated on a 52 x 108 lot with a charming front porch and excellent curb appeal, this turnkey home offers modern updates, a functional layout and an enviable setting directly across from Martingrove Gardens Park. The main level features a foyer with coat closet, a bright living room with wide-plank flooring, pot lights and a large window overlooking the park, a dining room with a walkout to the backyard, a renovated kitchen with quartz counters and backsplash, stainless steel appliances, pot lights, a double sink & a picture window overlooking the backyard, a convenient updated powder room, as well as a versatile bedroom. On the second level there a two spacious bedrooms with walk-in closets, office nooks and large windows as well as a 3-piece bath with glass shower and modern finishes. The lower level boasts a massive recreation room with panelling, broadloom and track lights, as well as a combined laundry/storage area. The backyard is perfect for family living and entertaining with an oversized deck, mature trees, large lawn, concrete patio, new fence (2023), shed and gas BBQ hookup. A carport and newly repaved private driveway provide parking for three cars. Updates include new windows/doors (2025), modern flooring with Aria vents, new baseboards, updated plumbing/electrical, a smart thermostat & much more! Ideally located directly across from newly upgraded Martingrove Gardens Park with a playground, splash pad, tennis, pickleball and baseball diamonds. Near local shops like Montesanto Bakery and Martin Grove Fish & Chips, Westway Centre, Costco, West Deane Park, Weston Golf Club and local schools. Easy access to TTC, Hwys 401& 427 and Pearson Airport! With contemporary touches and a desirable park-side location, 18 Lavington Dr is a move-in ready home offering outstanding value in a mature, family-friendly Etobicoke neighbourhood! (id:61215)
22 Tisdale Street
Hamilton, Ontario
Great opportunity to own a very profitable and well established Cannabis Store in the core of Hamilton. Low Rent $1600/M + HST. Sales $1,000,000/2024. Gross Profit: approx. 28% in average, N.O.I: $100k-120K, Beautifully designed and maintained. Lease 1/2+5 years (negotiable), Utilities: Tenant pays Hydro Only. (id:61215)
5028 Haswell Lane
Burlington, Ontario
No Carpets! Beautifully Renovated And Modern 3+1 Bedroom 2.5 Bath 3 car parking Detach Home In Kid-Friendly Orchard! Quiet Street. Approx. 2200sqft living space including Finished Bsmt. Hardwood Thru Out Both Levels. Separate Living Room can be an office or kid playroom! Large upgraded Eat In Kitchen With quartz countertop, Dark solid wood cabinets and SS appliances. hardwood stairs. 3 Bedrooms 2 bathroom upstairs. Large Master With A 4 Piece Ensuite and walk in closet. All 3 bathrooms are renovated. Prof. Finished Bsmt With extra large bedroom And laundry room. The Yard Is Landscaped With Large Deck. Interlock double driveway and flagstone walkway. 2 mins Walk To St. Elizabeth Seton Catholic Elementary School. 3 mins walk to Orchard Park Elementary school. 4mins drive to hwy 403 .Close To All Amenities And Shopping. No Smoking And No Pets. Tenant To Take Care The Yard Maintenance And Snow Removal. 1 year new Furnace and Heat Pump AC. Available Mid Nov or Early Dec (id:61215)
2419 Baronwood Drive
Oakville, Ontario
Welcome to this beautifully appointed townhouse offering over 2,000 sq. ft. of bright, thoughtfully designed living space. Rarely found in townhome living. This property includes a double car garage and an extended driveway with parking for four vehicles, ideal for growing families, guests, or multi-driver households. Inside, the main level features a sunlit living room and a cozy breakfast nook, seamlessly flowing into a formal dining area that opens to a private balcony, perfect for morning coffee or evening relaxation. The inviting family room with a fireplace provides a walk-out to the backyard, where lush green space adds a sense of privacy and serenity. Upstairs, the spacious primary bedroom includes a private ensuite, while the two additional bedrooms are connected by a well-designed Jack and Jill bathroom, a smart layout that balances comfort and convenience for families or guests. With its open-concept floor plan, abundant natural light, and location in a highly desirable neighbourhood, this home offers the perfect blend of style, space, and everyday functionality. (id:61215)
36 Pearl Drive
Orillia, Ontario
Step into comfort, elegance, and convenience in this beautifully upgraded home, offering 4+1 bedrooms and 3.5 bathrooms, perfect for families or professionals looking for comfort and style. Features 2 Luxurious En-Suites. Primary Suite (2nd Floor): Features a 5-piece en-suite bathroom with a deep soaker bathtub, walk-in closet, and custom-made shelving. Basement Suite: Private and comfortable with a 3-piece en-suite bathroom perfect for over night guests or in-laws. Two more Spacious Bedrooms plus a den (can be a bedroom or an office) on the upper levels with a bright 4 pc bathroom. The kitchen, a stunning heart of the home featuring rich dark wood cabinetry, gleaming stainless steel appliance, large sink, and a stylish pendant lighting over a large island with bar seating. The sink facing a fenced backyard with composite deck, built-in stainless steel BBQ with privacy screen, perfect for family gathering, and outdoor dining. This stylish home has a long list of high end features, just list a few: all the stylish bathrooms have contemporary design with tiled showers and high-end fixtures; gas fireplace cabinet at living room; all S/S appliances; under tap drinking water, culligan water softener; an electric fireplace in the basement; build-in closet shelving in every bedroom; modern light fixtures. This charming home is located in desirable family orientated Westridge community, close to Lakehead university, Hydro One, OPP headquarter and Orillia Detachment and many amenities nearby: Costco, grocery stores, parks, scenic trails and recreation centre. This is for a family who appreciate quality and comfortable living, and willing to keep the house in a good shape. Utilities are extra. Rental application, income proof, full Equifax credit report, tenant insurance and refrences are required. 24 Hours notice, showing time is between 5 pm to 6:30 pm during the week and weekend (except 12 pm to 2 pm) (id:61215)
112420 Grey Road 14 Road
Southgate, Ontario
Charming Well Cared For Bungalow On A Gorgeous Landscaped Estate Lot. Family Size Eat-In With Pine Kitchen Cabinets & Huge Open Concept. Warm & Inviting Living Room With Hardwood Floors & Cozy Gas Fireplace. Two Good Size Bedrooms. Windows Have Been Upgraded And The Roof Is Aluminum With Lifetime Warranty For Longevity. No Running Up And Down Stairs With The Main Floor Laundry. You Don't Need To Worry About Power Outages With A Generator. Furnace & A/C Replaced in 2024. Two Sheds For Extra Storage. This Home Is Priced To Sell. Hurry Before Its SOLD! (id:61215)
82 Rosedale Avenue W
Brampton, Ontario
Welcome to 82 Rosedale Avenue West, a charming century home for lease in the heart of downtown Brampton. This spacious layout features a warm living and dining room with original trim, high ceilings, and character throughout. The kitchen with 9-foot ceilings overlooks a deep 125-foot yard, offering plenty of outdoor space to enjoy. Upstairs you'll find three generous bedrooms filled with natural light. Located in a fantastic neighbourhood, just steps to the Go station, Brampton Farmers' Market, restaurants, shopping, transit, daycare, schools, and parks. A rare opportunity to lease a home with historic charm and modern convenience all in one. (id:61215)
311 - 1940 Ironstone Drive
Burlington, Ontario
This bright and spacious 1 Bedroom + Den condo offers the perfect blend of comfort and convenience. The versatile den makes an ideal home office or kids bedroom, giving you flexible space for your lifestyle. You'll love having two bathrooms a convenient 2-piece powder room for guests, plus your own private 4-piece ensuite. Step outside to a large balcony with unobstructed views of beautiful sunsets. Shops and restaurants right at your doorstep. Enjoy incredible walkability with transit, dining, and shopping all just minutes away. Easy access to the QEW and 407 makes commuting a breeze. This rental includes an exclusive owned parking spot and locker for extra storage. Building Amenities :Fully equipped gym Party room for entertaining Games room with pool table Cozy library Professional concierge service. Don't miss this opportunity to live in a vibrant community with everything at your fingertips! (id:61215)
161 Maria Street
Peterborough, Ontario
Welcome to 161 Maria Street. A stunning, fully renovated top to bottom home (2017) offering exceptional craftsmanship and modern living in a peaceful setting. The grand U-shaped driveway with parking for up to 12 vehicles sets the tone. The property is beautifully landscaped front and back, complementing the homes striking curb appeal. Step inside the vaulted front entryway with custom door and youll find hardwood floors throughout and an open-concept design that seamlessly blends each room. The custom kitchen features solid surface countertops, a large island with seating, and abundant storage, all overlooking the back deck and yard with views of Little Lake. The spacious living room has tons of natural light and perfect for entertaining or relaxing. Main floor highlights include a laundry room, home office, heated garage with epoxy floor, access to the side yard, and a 12x16 custom shed with power. A Generac generator ensures peace of mind. The primary retreat offers serene lake views, a walk-in closet, and a spa-like 5-piece ensuite. The fully finished basement with separate entrance adds versatility with a kitchenette, oversized rec room, and 4-piece bath, ideal for extended family or in-law potential. Enjoy outdoor living on the expansive back deck with two power retractable awnings, creating the perfect shaded retreat. (id:61215)
312 - 8130 Birchmount Road
Markham, Ontario
Welcome the heart of Downtown Markham! This stylish suite offers an open-concept layout, modern finishes, and plenty of natural light. The spacious den is perfect for a home office, guest space, or creative studio. Enjoy the convenience of two full bathrooms, an included parking spot and locker, and an unbeatable location. Step outside to vibrant restaurants, cafes, shops, and entertainment. With transit at your doorstep and quick access to Hwy 407/404, commuting couldnt be easier. (id:61215)
28 Rotary Drive
Toronto, Ontario
A Beautiful Short Term Lease Awaits You In North East Rouge Community Of Toronto. Suite Is On Two Floors With Living, Dining And Kitchen On The Main Floor Level With The Street. This Room Has Eye Level Windows And Is Sun Bathed In Sunlight During The Day. Just Six Steps Takes You To The Living Quarters Which Has The Bedroom, 4 Piece Bathroom And Laundry Area For Your Private Use. Flooring In The Suite Is Mostly Wooden With Tiles In The Bathroom And Laundry Areas. Area Is Just 3 Minutes To Hwy 401, 7 Minutes Walk To Transit. Address Is On Bus Route And There Are A Few Schools In The Vicinity Of Home. The Rouge Valley Is A Few Minutes Walk Away And The Toronto Zoo Is Also Within Walking Distance Or A Short Drive Away. Grocery, Movies, Restaurants, Shopping Etc. Are All A Few Minutes Away. The Rental Suite Is Thoughtfully Put Together. Enjoy Your Stay Here. (id:61215)
591 Woolwich Street
Guelph, Ontario
((Offers Anytime!)) Welcome Home! This stunning & beautifully maintained, 3-bedroom, two storey, detached, fully bricked home, sits on a large 42 x 110 ft deep-lot, located in one of the most sought after communities of Guelph, Exhibition Park. Experience pride in ownership at its best and enjoy many upgrades throughout! Fully equipped with heated sunroom, beautiful hardwood floors, modern finishes, stainless steel kitchen appliances, colonial-style baseboards & trim, upgraded bedrooms & bathroom, oversized garden shed, parking for 7 vehicles, and much more! An incredible sense of community in the neighbourhood! Perfect for any family, professionals, retirees & outdoor enthusiasts. Minutes to downtown, hospital, major stores, parks/trails and schools. (id:61215)
0 Shaws Creek Road
Caledon, Ontario
!!Attention Builders/Investors!! Secure your very own 18.45 acres of prime land in Caledon,perfectly situated with impressive 1800 feet frontage on Hwy 24.This is a Rare Opportunity making this an exceptional opportunity for investors, developers, or those seeking to build their dream home in the sought-after location in the Hills of Caledon. Conveniently located near Caledon Village and Orangeville ensures easy access to essential amenities, while maintaining a peaceful rural ambiance. Endless possibilities for development, investment or agricultural uses. It's strategic location ensures high visibility and accessibility making it ideal for residential/commercial ventures or future residential projects. Do not miss out on this rare chance to own a substantial piece of Caledon's thriving landscape-Secure your stake in the future today! (id:61215)
1110 - 55 South Town Centre Boulevard S
Markham, Ontario
Immediate Occupancy Possible, One Bedroom, Just Under 600Sq Ft, Stainless Steel Kitchen Appliances, Very Clean & Bright, 24 Hour Concierge & Viva Transit To Finch Subway & York University At Doorstep, Fitness Centre With Swimming Pool & Sauna, Party & Media Room, Billiards, Etc. Walk To Markham Theatre & Markham Civic Centre. This Is A Well Managed & Maintained Complex That Has A Bank, Medical/Dental Clinics, Cafes & Restaurants All Within Walking Distance. (id:61215)
13 Cameron Avenue N
Hamilton, Ontario
Welcome to this 3+2 bedroom, 2 bathroom, bungalow, located close to all amenities. This well-kept home features a separate garage with parking access. It is located close to the future LRT, schools, parks, and shopping. The backyard is fully fenced. Book your showing today. Outside, a private backyard and covered porch extend the home's living areas, offering a comfortable spot to unwind or entertain. Perfect for first-time buyers or those looking to downsize, this property delivers move-in-ready living in a desirable Hamilton neighborhood. Conveniently located near schools, shopping, and transit. This turn-key home is loaded with modern upgrades and is truly move-in ready. Located just steps from Centre Mall, Ottawa Street's trendy shops and cafes, schools, parks, and all major amenities, this home offers unbeatable convenience in one of Hamilton's most vibrant communities. Don't miss your opportunity to own this gem! (id:61215)
21 Tralee Street
Brampton, Ontario
A stunning, fully detached home situated in the sought-after Hurontario and Bovaird area. This meticulously maintained property boasts numerous recent upgrades, including a finished basement. Freshly painted with pot lights illuminating the main floor. The exterior features concrete all around the house and in the backyard (2020), while the roof was replaced in 2020. Furnace and A/C were replaced in 2017, alongside an owned tankless water heater. **EXTRAS** Ss Fridge, Stove, Dishwasher, Range Hood, Washer & Dryer, A/C System & All Light Fixtures. (id:61215)
13 Gemini Drive
Barrie, Ontario
Welcome to 13 Gemini Drive - a residence of unparalleled sophistication, where architectural elegance meets modern comfort. Crafted by award-winning builder Great Gulf, this home redefines luxury living in one of Barrie's most desirable communities. Encompassing 3,155 sqft of above grade living space, this home offers 6 bedrooms and 5 bathrooms, seamlessly blending grandeur with functionality. From the moment you arrive, the property captivates with its commanding presence, oversized double garage, and refined curb appeal (no sidewalk) that sets the tone for what lies within. Step inside to discover an atmosphere of refined luxury: soaring ceilings, wide-plank hardwood floors, and expansive windows bathe the home in natural light. The open-concept main floor is designed for both grand entertaining and intimate gatherings. A spacious great room and elegant dining area flow effortlessly together, while the main-floor guest suite with private ensuite provides the perfect retreat for in-laws or visiting guests. The upper level is equally impressive, offering a huge primary suite complete with dual walk-in closets and a lavish ensuite featuring a deep soaking tub, glass-enclosed shower, and dual vanities. An additional ensuite bedroom and generously sized secondary bedrooms ensure ample space and comfort for every member of the family. Perfectly positioned in Barrie's prestigious Painswick South community, this home offers the ideal balance of tranquility and convenience. Minutes from the Barrie South GO Station, Lake Simcoe's scenic waterfront, high-end shopping, gourmet dining, and top-rated schools, this residence caters to professionals, families, and executives alike. More than just a home, 13 Gemini Drive is a statement of success, refinement, and modern luxury a rare opportunity to own a pristine estate. (id:61215)

