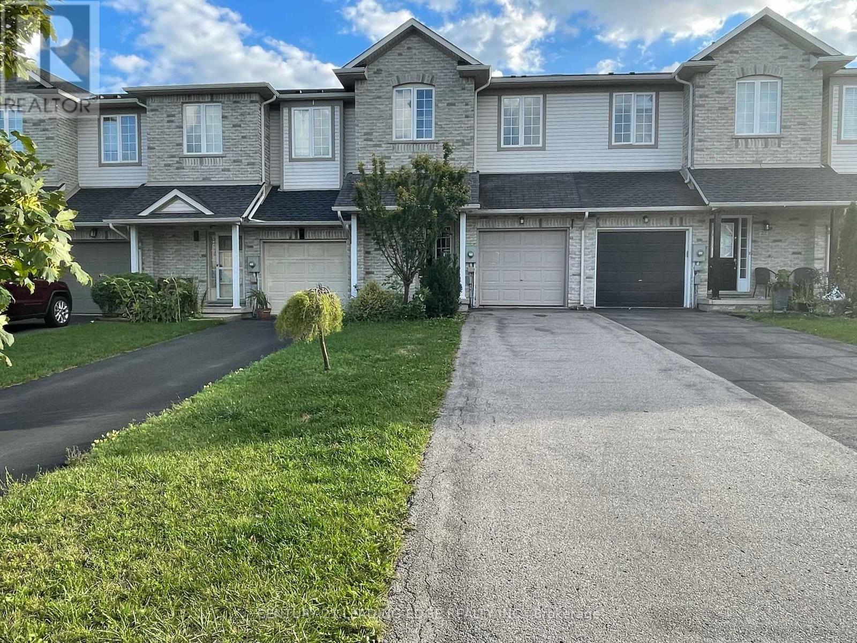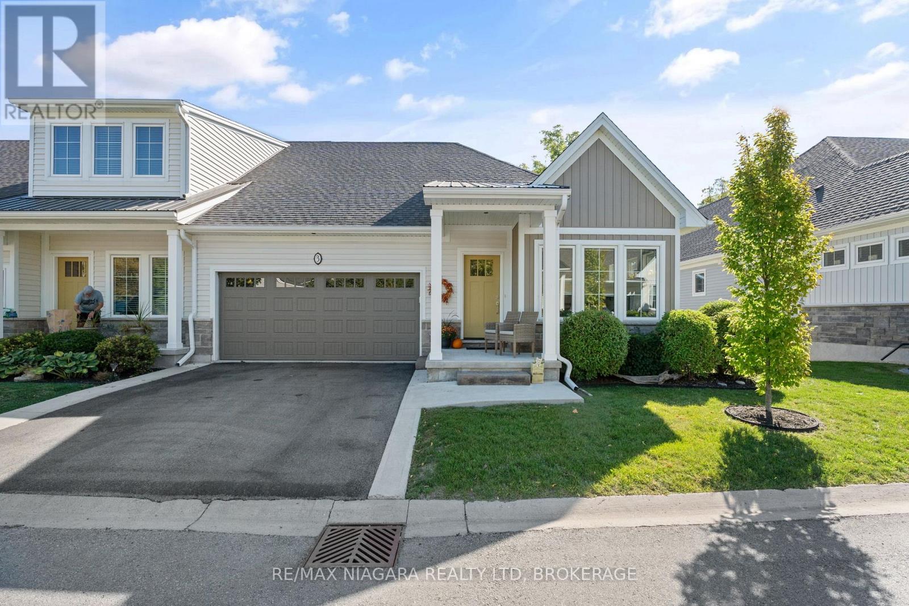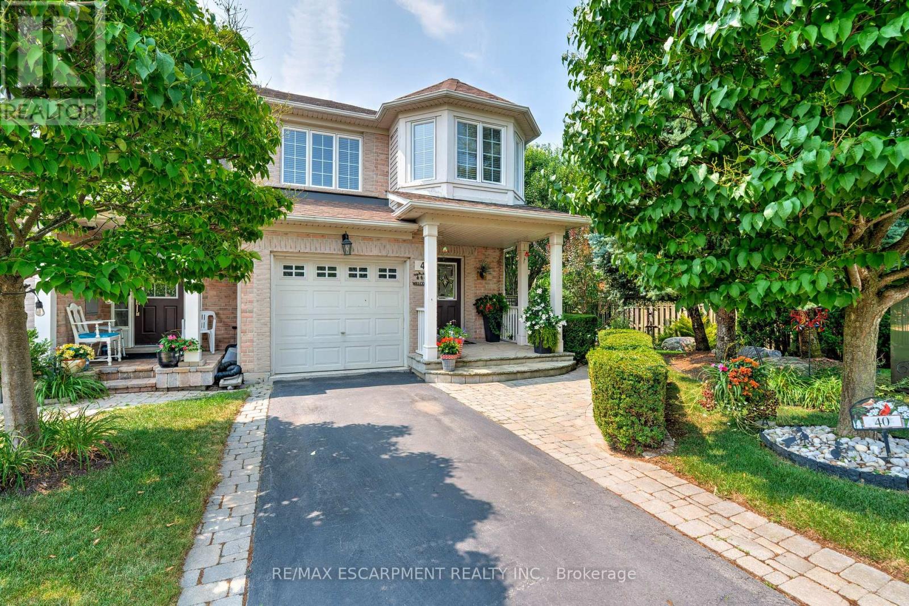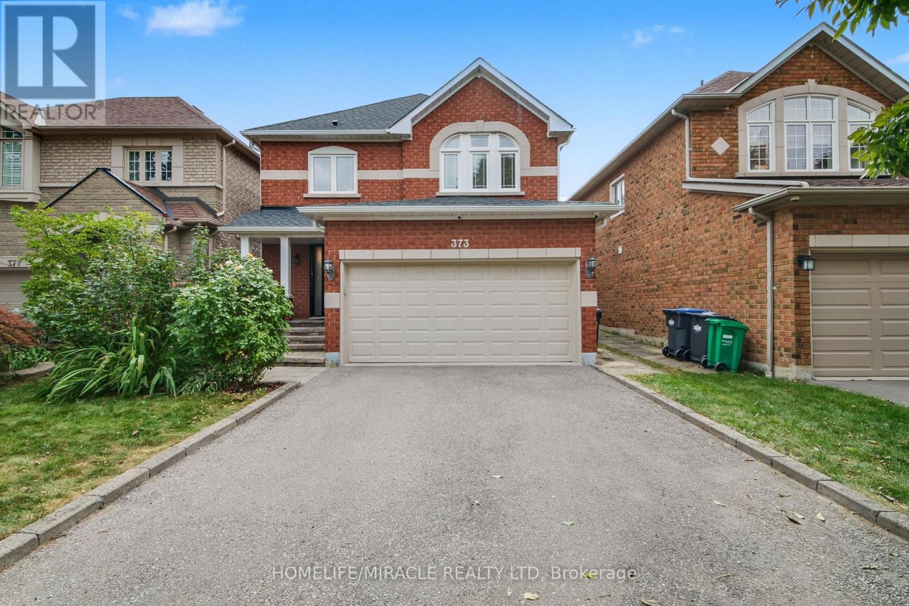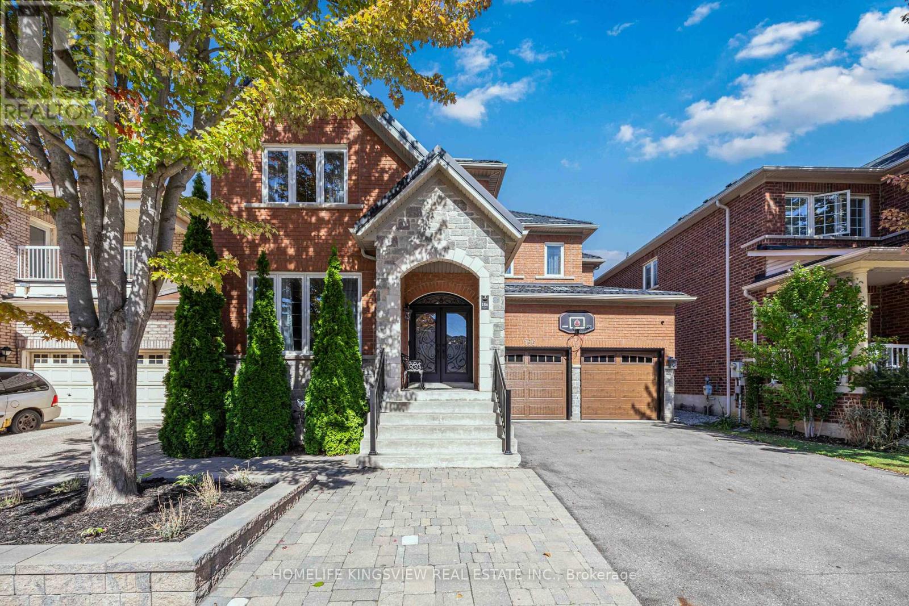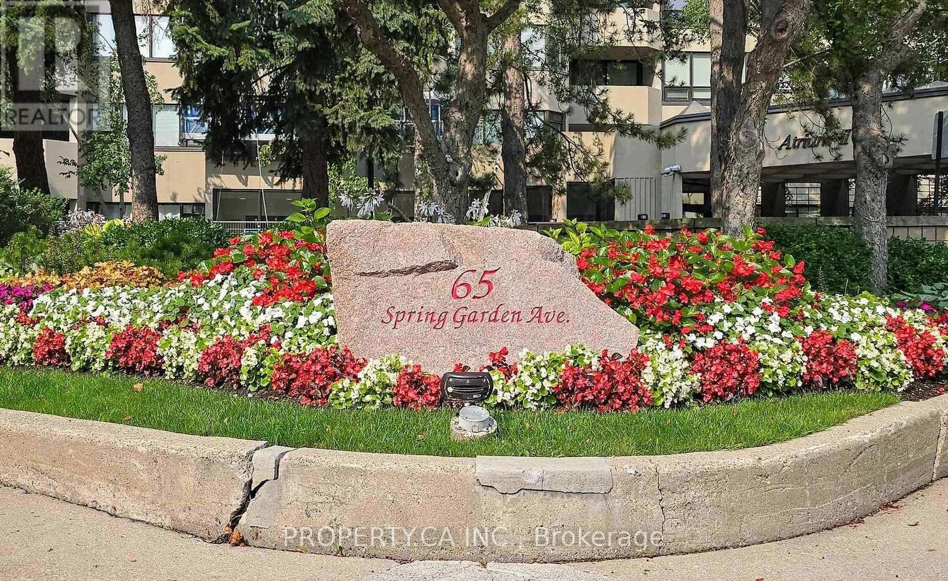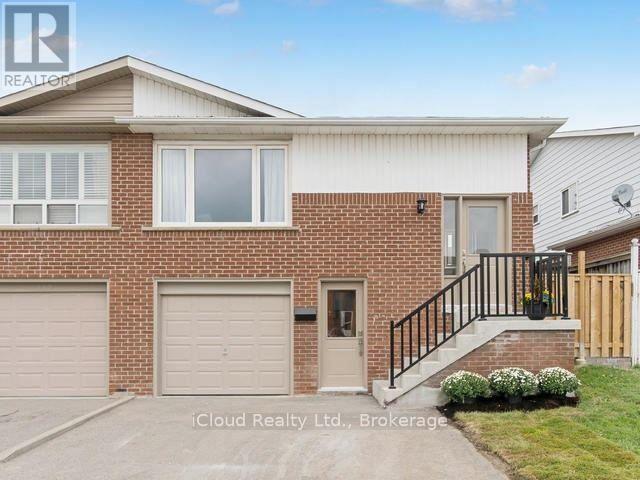Team Finora | Dan Kate and Jodie Finora | Niagara's Top Realtors | ReMax Niagara Realty Ltd.
Listings
4208 - 42 Charles Street E
Toronto, Ontario
Prestigious Condo Conveniently Located At Yonge / Bloor Beautiful Two Bedroom Unit At Casa 2 . Students Welcome! Bloor/Yorkville Luxury Downtown Living. Steps To Shopping, Restaurants, Walking Distance To University Of Toronto And Minutes to Yonge/Bloor Subway Line. Lobby And Common Spaces By Missoni Design. State Of The Art Hotel - Inspired Amenities, Including An Outdoor Infinity Pool With Terrace, Fully Equipped Gym & 24 Hr Concierge. Wrap- Around Balcony W / Spectacular South East And Unobstructed N/E Views. Over 900 Sq Ft Of Indoor & Outdoor Luxury Living. (id:61215)
24 Whitefish Crescent
Hamilton, Ontario
Stunning Freehold 3 Bedrooms Town House, Open Concept Design Featuring Ceramic/Hardwood Floors, 2.5 Bathrooms, Granite Counters / Backsplash. Eat-In Kit, S/S Appliances, Walkout To Large Deck, Fully Fenced Landscaped Yard! Walking Distance To Lake Ontario , Oversized Single Garage With Inside Entry. Driveway Parking For 3 Cars. Close To Many Amenities! Must See! (id:61215)
3573 Dominion Road
Fort Erie, Ontario
Experience coastal living in Ridgeway with this end-unit luxury bungalow townhome offering nearly 2,500 sq/ft of finished space. Just minutes from Lake Eries shoreline, sandy beaches, and the charm of local shops and trails, this home delivers both lifestyle and comfort. Step inside to soaring vaulted ceilings, hardwood floors, and expansive windows that invite natural light throughout. The open-concept design flows effortlessly from the chefs kitchen; with quartz countertops, sleek cabinetry, stainless appliances, and a large island into the living area where a gas fireplace creates the perfect focal point. The primary suite is a private retreat with a spa-inspired ensuite featuring a glass shower and double vanity, plus a walk-in closet. A finished lower level extends the living space with endless options for guests, recreation, or a home office. Outdoors, enjoy landscaped grounds, spacious patio deck, and the convenience of a double garage. Meticulously maintained and built in 2019, this low maintenance residence blends modern design with small-town charm, ideal for families and retirees alike. Book your private showing today and experience Ridgeways coastal lifestyle firsthand! (id:61215)
40 - 2511 Boros Road
Burlington, Ontario
Stunning end unit townhome with low condo fees situated in Millcroft Golf community. This must-see listing epitomizes luxurious living in a prime location. Premium lot beautifully landscaped with irrigation system, enclosed backyard, featuring a patio, perennial gardens and a private side entrance which offers a tranquil space for relaxation and entertainment. Truly a serene backyard retreat. The sun filled main floor features a separate dining and a open-concept kitchen and great room, perfect for gatherings and everyday living. The kitchen is complete with granite countertops, stainless steel appliances and breakfast bar. Upstairs, youll find three generously sized bedrooms. The primary suite features a spa-like ensuite with a soaker tub. A home office, 4-piece bathroom, laundry room complete the upper level. Professionally finished lower level media room, wet bar, bathroom and plenty of storage. Prime location within minutes to top rated schools, shopping and easily accessible to QEW, 407, Ideal for commuters. (id:61215)
Bsmt - 439 Ginger Downs
Mississauga, Ontario
Large Retrofitted Basement Apartment In The Heart Of Mississauga. Offers 700sf Walk-Out Ground Floor Basement For Rent With 2 Bedrooms, 1 Kitchen, 1 Wash. Utilities Are Included, Laminate Flooring, Large Eat-In Kitchen, With Ceramic Tiled Floor. A A A Location Close To Prestigious Schools. Steps To Trendy Restaurants, Shops, Public Trans, Minutes To Airport, Hwy 427, 401 & Qew. (id:61215)
10924 Mcvean Drive
Brampton, Ontario
Enjoy the elegance and luxury of super spacious detached house with an approx. 2 acres Land. Enjoy the greenery with lots of trees around. This beauty offers 4 Bedrooms+3.5 Bath, Separate Living / Family. Extra space on the main area (can be used as extra room) And DONT FORGET THE SUNROOM to enjoy in all weathers. Super Big Backyard for your family to Grow and Play. Enjoy extra storage in the Basement. Basement is unfinished so no tenants in the Basements. Tenants to pay monthly rent + 100% Utilities. Only the Main and 2nd Level. (id:61215)
373 Turnberry Crescent
Mississauga, Ontario
Tucked away on a peaceful, family-friendly street, this meticulously maintained, eco-conscious 4 bedroom, 3.5 bath home radiates pride of ownership at every turn. Enjoy lower utility bills and peace of mind with owned 12.74 kW solar panels (2023), triple-pane windows (2023), and a new architectural shingle roof (2022). Featuring 200-amp electrical service and a 2-car garage equipped with both NEMA 14-50 and NACS EV chargers, perfect for charging two EVs with ease. Inside, youll find a bright, open layout with smooth ceilings, hardwood stairs, and premium Swiss laminate flooring. The tastefully upgraded kitchen shines with quartz countertops, a farmhouse sink, custom cabinet fronts, under-cabinet lighting, and a professional-grade range hood. The finished basement is perfect for entertaining, featuring a 4K projector, 112" screen, and immersive 5.1.4 surround sound. The primary bedroom offers smart motorized blinds for ultimate convenience, while the deep backyard offers a private nature sanctuary, perfect for quiet mornings or lively gatherings. Additional highlights include an ERV air exchanger (2022) for improved indoor air quality, generator hookup, owned water heater, ethernet wiring throughout, and upgraded entry/patio doors. Location is everything, and this home delivers. You're within walking distance to schools, including Barondale, Bristol, San Lorenzo Ruiz, and top-ranked St.?Francis Xavier Secondary School. Recreation and green space abound with Frank McKechnie Community Centre, Sandalwood Park, Eastgate Park, Barondale Park and the future Grand Highland Park all nearby. Commuters will appreciate quick access to Highways?401,?403, and?410, as well as a transit-friendly setting that makes getting around the city effortless. This is more than a house its a modern haven where comfort, technology, and nature come together. (id:61215)
52 The Queens Way
Barrie, Ontario
Welcome to this elegant executive 2-storey home featuring an open-concept main floor with soaring 9 ceilings and 4+2 spacious bedrooms. Freshly painted in modern neutral tones, it offers a perfect blend of style and comfort throughout. The finished basement with a separate entrance provides exceptional versatility, complete with a recreation room, bedroom, office, and 3-piece bathideal for extended family or income potential. Step outside to a private, fully fenced backyard with a stone patio, perfect for entertaining or unwinding. Situated in a sought-after neighbourhood within walking distance to schools, parks, and family-friendly amenities, this home truly has it all. (id:61215)
2819 New Brailey Line
Severn, Ontario
Welcome to your private 100-acre retreat at 2819 New Brailey!This custom-built Cape Cod home proudly maintained by its original owners is in immaculate condition and offers over 3,500 sq ft of total living space. Inside you'll find 4 generously sized bedrooms on the upper level, a main floor office, and a full walk-out in-law suite, perfect for multi-generational living or added flexibility.Built to last, the home features a stone exterior, a updated steel roof (2020), and hardwood flooring throughout the main levels. The kitchen is bright and functional, with plenty of natural light and space ideal for everyday living and entertaining, while maintaining a more traditional layout.The home is equipped with forced air heating and is primarily heated by two efficient wood-burning stoves, offering warmth and cost savings throughout the colder months.The property itself is truly exceptional: 100 acres surrounded by mature trees, with large clearings previously used for animals and gardens. Whether you're looking to homestead, enjoy complete privacy, or explore future possibilities, this land offers endless potential.A rare opportunity to own a well-built, spacious home on a spectacular piece of land. Peace, privacy, and pride of ownership await at 2819 New Brailey. (id:61215)
186 Saint Francis Avenue
Vaughan, Ontario
Welcome to this beautifully upgraded home offering approximately 2,700 sq ft of living space above ground and another 1,300 sq ft in the finished basement, featuring an additional bedroom, living area, family room, and 3-piece bathroom in the highly sought-after Vellore Village community. Your dream home awaits!Curb Appeal & Upgrades: Recently installed metal roof (2025) for long-lasting durability, new garage doors, and updated windows for energy efficiency and peace of mind. Both the front and back yards feature professional landscaping and interlocking stonework, creating inviting spaces for entertaining and family enjoyment.Interior Features: 9 ceilings on the main floor, a modern kitchen with granite countertops, under-mount sink, stainless steel appliances, and tile throughout, blending style with functionality. Bathrooms have been professionally remodelled with high-end finishes, offering a spa-like experience throughout the home. Main floor laundry adds convenience, while the natural oak staircase with metal pickets provides an elegant touch.Family-Friendly Layout: With a combination of natural hardwood and parquet flooring, this home offers plenty of space to grow and create lasting memories.Prime Location: Nestled in the heart of Vellore Village, a safe, family-oriented neighbourhood close to schools, parks, shopping, churches, and with easy access to Hwy 400, this home offers both comfort and convenience.Move-in ready with major updates already completed the perfect home for your family. (id:61215)
604 - 65 Spring Garden Avenue
Toronto, Ontario
Experience luxury and comfort in this renovated, family-sized suite at Atrium II, one of North York's most desirable buildings. This unit was renovated using high level finishes and custom mill work. Spanning approximately 1863 square feet, this rarely available unit has been meticulously redesigned for modern living. Step into a bright, west-facing space with smooth ceilings and rich engineered hardwood floors that are bathed in natural light. The custom chef's kitchen is a showstopper, featuring high-end, built-in stainless steel appliances and a cozy eat-in area. The open-concept layout flows effortlessly into the main living spaces, with a walk-out to an expansive balcony the perfect spot to enjoy your morning coffee or evening glass of wine while watching the sunset. The primary suite is a private retreat with a large, custom ensuite bathroom and two double closets. You'll find ample storage throughout the unit thanks to custom built-in closets. Enjoy a large ensuite laundry room with full size washer and dryer, sink and storage galore. Residents of this luxury building enjoy a fantastic array of amenities, including a 24-hour security/concierge, indoor pool, gym, squash and tennis courts, a guest suite, and visitor parking. This unit includes 1 underground parking spot and 1 very large and functional storage locker included. Located just steps from the TTC, subway, Sheppard Centre and nearby shopping malls like Bayview Village and a short drive to Yorkdale. This unit offers an unbeatable location within a top-rated school district (McKee and Earl Haig) close to parks, major highways and some of the best retail and restaurants available in North York. With all-inclusive maintenance fees, this sophisticated and comfortable condo is an ideal choice for anyone looking to downsize without compromising on style or convenience. (id:61215)
116 Skegby Road
Brampton, Ontario
Brand new renovated 1 bedroom 2 level lower unit with large bright living room with ground level entrance. Bright kitchen with new stainless steel appliance. Large beautiful and bright primary room with double door closet. 1 Parking space and 30% for utilities. (id:61215)


