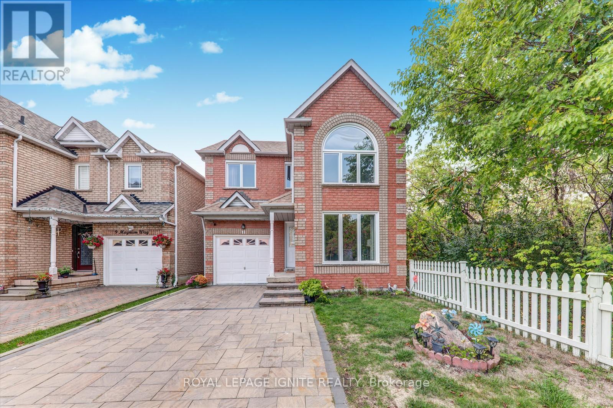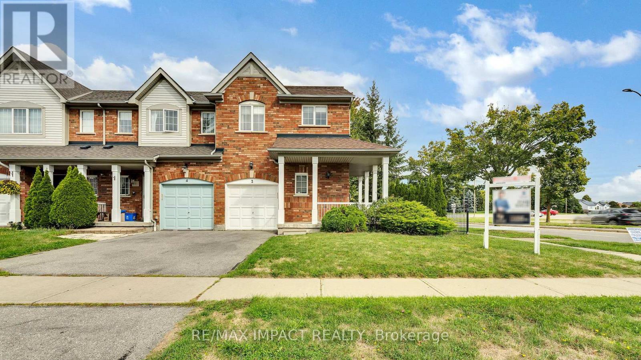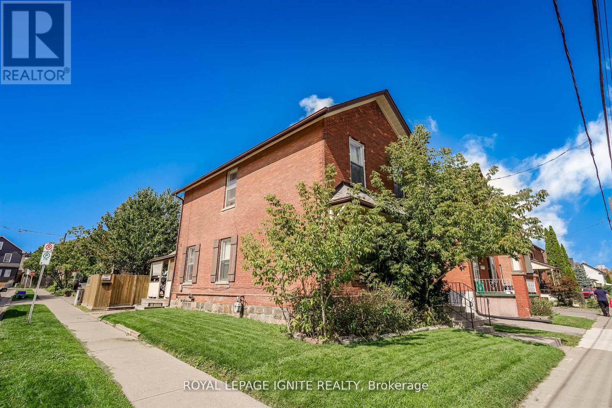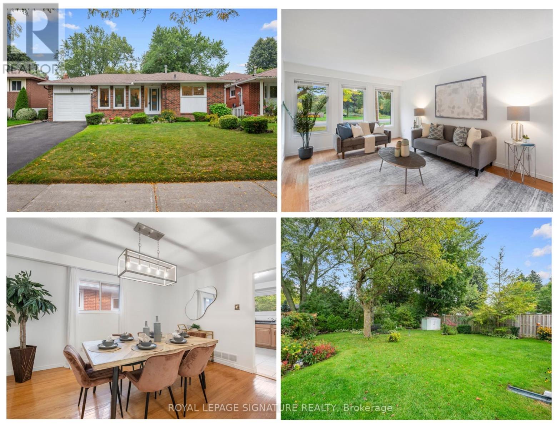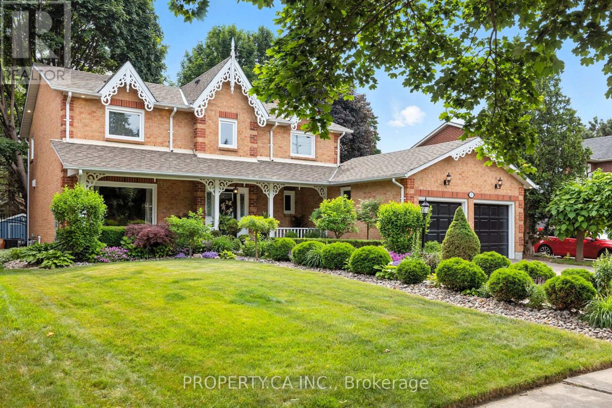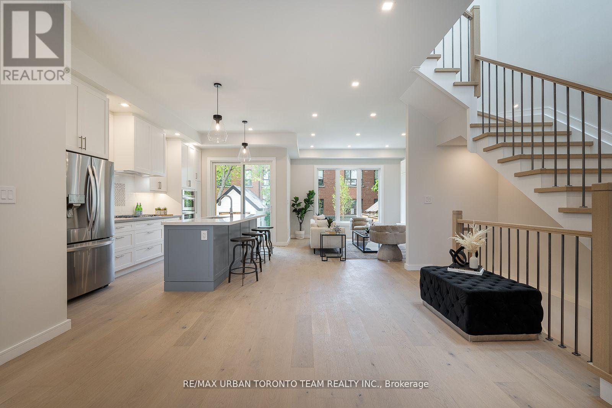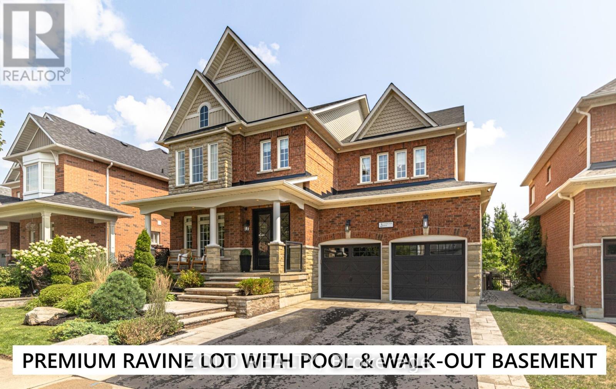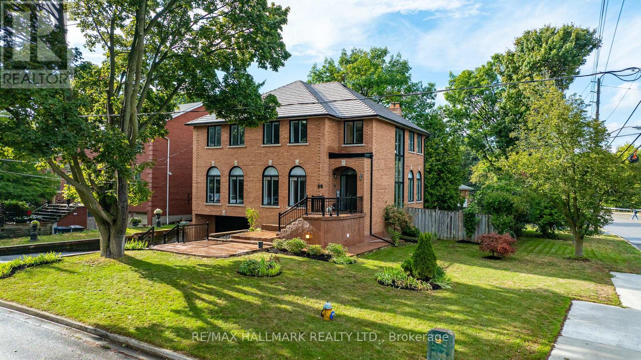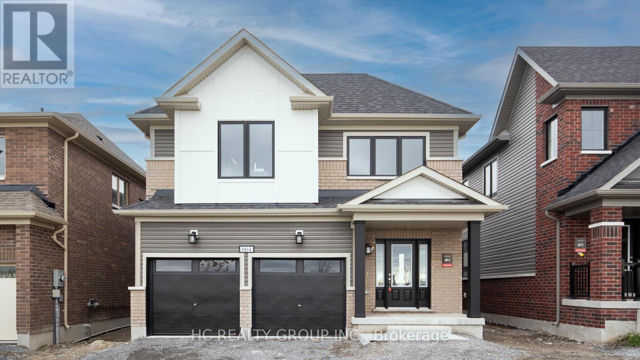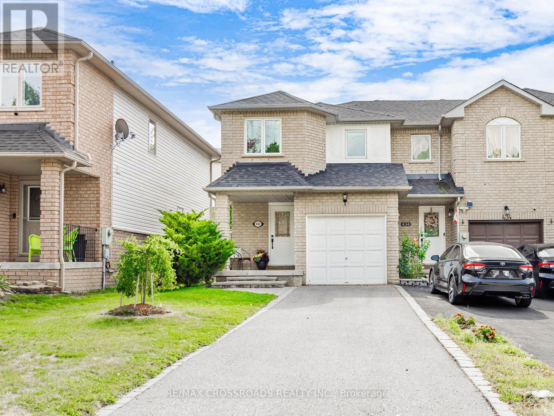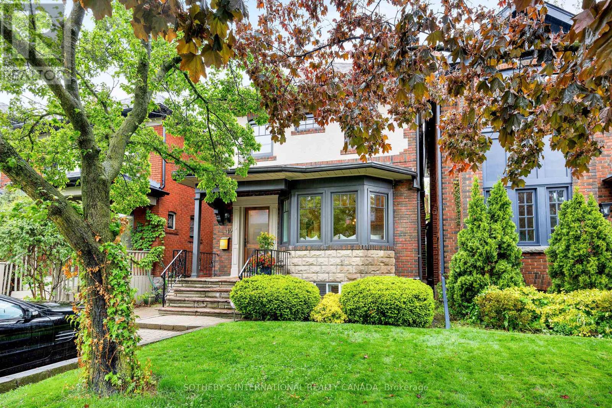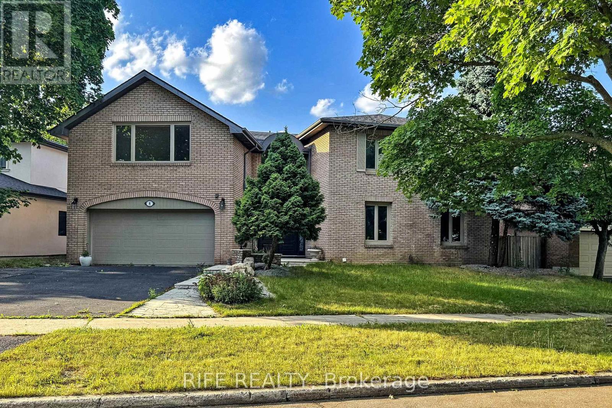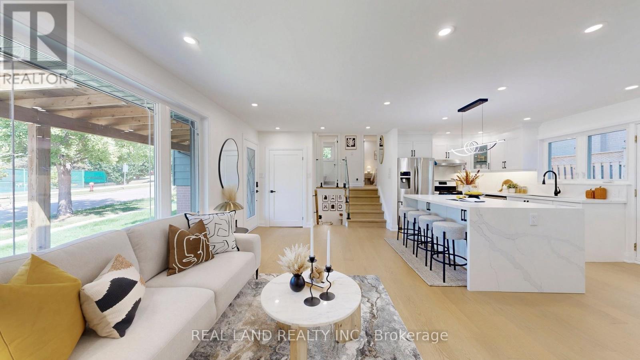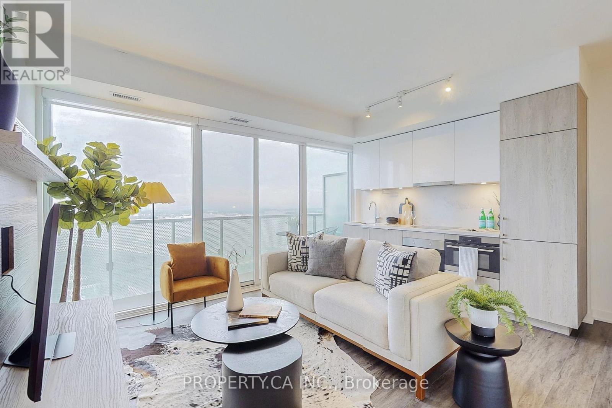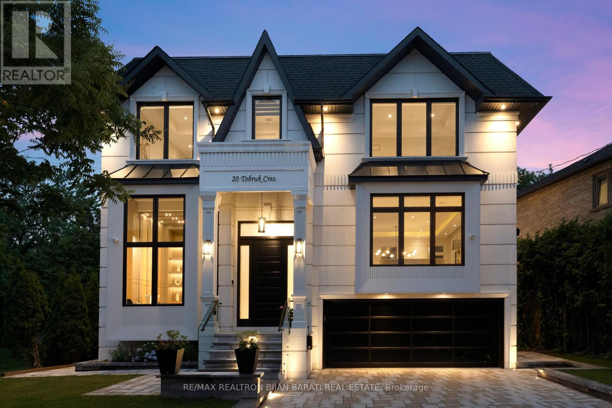Team Finora | Dan Kate and Jodie Finora | Niagara's Top Realtors | ReMax Niagara Realty Ltd.
Listings
2099 Gerrard Street E
Toronto, Ontario
They don't make homes like this anymore. This double-brick Arts & Crafts bungalow blends timeless character with modern comfort. From the enclosed front porch to the original wood trim, beams, stained glass, leaded windows, custom built-ins, and solid wood front door, every detail has been lovingly maintained. The living room is anchored by a cozy fireplace, large formal dining room and an impeccably cared for retro kitchen. The main floor features two bedrooms with hardwood floors, while the finished loft boasts refinished original hardwood, perfect as a 3rd bedroom, home office, kids room, or even future top-up potential. Natural light fills every level, including the spacious basement with excellent ceiling height, a newly renovated second bathroom, bonus bedroom or living space, and plenty of room to expand. The south-facing backyard is private and low-maintenance with gardens, a gazebo, and BBQ area ideal for entertaining with potential for a hot tub, sauna, or cold plunge. A detached garage easily fits a car or SUV, plus lot's of space in front of the garage. Backing onto Norwood Park, it feels like an extended backyard with tennis courts, playground, dog park, wading pool, and a winter ice rink. Just steps to cafés, restaurants, and breweries on Main Street, minutes to Queen St E and the Danforth, and walking distance to Danforth GO, Main Station, and the streetcar, this transit-friendly, family-oriented neighbourhood is home to top-rated schools Kimberley Jr PS, Bowmore, and Malvern CI. Move-in ready with income potential, this Arts & Crafts bungalow is a rare find for families, downsizers, or first-time buyers. (id:61215)
41 Steele Valley Court
Whitby, Ontario
Welcome to this beautifully maintained 3-bedroom, 3-bathroom home, tucked away on a quiet court in one of the areas most desirable family-friendly neighbourhoods. With schools, parks, and shopping just a short walk away, this property offers both everyday convenience and a true sense of community. Step inside to a freshly painted home filled with natural light. The open-concept living and dining space is perfect for gatherings, while the eat-in kitchen features granite countertops and brand-new stainless steel appliances. A walkout leads to the backyard, where you can enjoy summer evenings on the expansive deck surrounded by perennial gardens. Interior access to the garage adds everyday ease. Upstairs, the primary bedroom features a walk-in closet, while two additional bedrooms with generous closets offer great space for family or guests. A tastefully updated 4-piece bathroom completes the second level.The fully finished basement provides even more living space, with a sleek new 3-piece bathroom and a large storage room. Outside, the mature setting offers privacy and curb appeal. The large driveway easily fits up to 4 vehicles, and the freshly repainted front porch adds a welcoming touch. Recent updates include: roof (approx. 10 years), high-efficiency washer & dryer (Aug 2022), fresh paint (Sept 2025), finished basement & new bathroom (Sept 2025), stainless steel appliances (June 2025), driveway sealed (Sept 2025).This move-in-ready home offers both style and substance in a highly sought-after location. All thats left to do is move in and make it your own! (id:61215)
11 Magnum Way
Toronto, Ontario
Welcome to 11 Magnum Way, Toronto a spacious 4-bedroom, 4-washroom home with a finished basement that offers excellent potential for rental income with the option of a separate entrance. Detached on one side with a peaceful forest view, this home features a main floor with living, dining, family, kitchen, breakfast area, and powder room, finished with hardwood, tile, and granite countertops, plus a cozy fireplace and walkout to a wide backyard with garden, gazebo, and clear views. The second floor provides four bright bedrooms and two full baths with laminate flooring, while the basement includes a one-bedroom, washroom, living area, and kitchenette setup. Conveniently located close to major highways, shopping, and a strong network of schools including Morrish Public School, West Hill Collegiate, Cardinal Léger Catholic, and St. John Paul II Catholic Secondary this property offers comfort, convenience, and future investment potential. (id:61215)
2 Plantation Court N
Whitby, Ontario
Welcome to this spacious freehold townhouse situated on a premium corner lot in one of Whitbys most sought-after communities. Offering abundant natural light and showcases a contemporary-style layout designed for both functionality and elegance. This home has a finished lower level for extra living space, and a private huge backyard perfect for entertaining. The corner-lot position provides extra windows, enhanced privacy, and a more expansive feeling. Ideally located in a prestigious, family-friendly neighbourhood, residents will appreciate proximity to top-rated schools, parks, shopping, and convenient transit options. Recent upgrades include an EV rough-in, a brand-new furnace, and a new washer, giving you peace of mind and future-ready convenience. This is a rare opportunity to secure a stylish, move-in-ready townhouse in a prestigious location that combines comfort, community, and long-term value. (id:61215)
182 Albert Street
Oshawa, Ontario
Location, Location, Location!!! Spacious corner lot featuring a food garden, front lawn, enclosed backyard with patio, and aide yard-perfect for RV parking. Solidly built with timeless charm, including large stained-glass windows, soaring ceilings, oversized rooms, and a wonderful layout. Recent Upgrades: 2017: 50-year roof with flashing, Dec 2015: Electrical upgrade with 100A breaker ,2016: Samsung HE washer S dryer , 2011: Furnace ,Prime location-within walking distance to church, mosque, library, art gallery, and arena., Currently tenanted at $2,300/month; tenant is flexible to move or stay. (id:61215)
152 Benjamin Boulevard
Toronto, Ontario
Don't go Further. ****Live and rent this 3 self contained unit home in highly sought after location,just 3 minutes walk to Kennedy Station ,located on a low traffic residential neighborhood yet in close proximity to Recreational centre,costco,shopping plazas and restaurants,Eglinton LRT, schools,places of worship,etc.The basement apartments can make your mortgage to none.The house is on a wide 50'lot,it is upgraded, new windows, hardwood floors-carpet free, newer Stainless steel Appliances, gas fire place,pot lights,granite kitchen counter top.Large bright kitchen with dinning table,4 car parking,**Patio, 2x sheds and mature trees with fenced b/yard.It is also suitable for a single family.This house has a separate entrance to a Junior and a 1 bedroom apartments- above ground windows. *Main floor is owner occupied. (id:61215)
393 Lawson Road
Toronto, Ontario
Welcome to 393 Lawson Rd, a spacious and versatile four level back-split nestled in the heart of the Waterfront Community of West Rouge - one of Toronto's most desirable waterfront communities. Offering functional living space throughout the home - it is an ideal home for families who want comfort, convenience, and connection to nature. Step inside to a bright foyer leading to an updated kitchen with stainless steel appliances and direct side entrance access. Overlooking Adams Park, the kitchen offers a serene backdrop for everyday living. The formal dining and living areas are filled with natural light, with the living room featuring a walkout to a fully fenced backyard with stunning gardens - perfect for children, pets, and outdoor entertaining. Upstairs, you'll find 3 spacious bedrooms sharing a 4 piece semi-ensuite bathroom. Step down to the lower level and enjoy a bright, oversized family room with updated flooring. This is the perfect room for kids to play, and has enough space to use for multi-purposes - a family room, play room , home office or even a home gym! This level also features a 2 piece bathroom and convenient 4th bedroom, offering flexibility for parents or for overnight guests to stay. The unfinished basement includes plenty of additional storage space, the laundry area including a double laundry sink, a separate shower stall plus a workshop bench! With a attached single care garage and private 2-car driveway, theres plenty of parking for everyone. Location is unbeatable: steps to Adam's Park, top-rated schools, walk to Ravine Park Plaza; Metro grocery, Port Union bakery, Shoppers Drug Mart , banking, eateries, auto shop & more. This home is move-in ready, offers incredible value, and won't be available for long. (id:61215)
3 Whitburn Street
Whitby, Ontario
Welcome to this exceptional home in Whitby's sought-after Somerset Estates. Set on a 62x130 ft lot, it offers outstanding curb appeal with landscaped gardens, a covered front porch ideal for morning coffee, and a pool-sized backyard. Inside, the sunlit interior blends classic charm with modern updates. The main floor features spacious principal rooms and a functional layout perfect for family living and entertaining. The kitchen includes quartz countertops, stainless steel appliances, ample storage, an espresso bar, eat-in area, and a walkout to your private backyard oasis complete with a large deck for dining and lounging. Upstairs, the primary suite boasts a walk-in closet and spa-like ensuite, with three additional generously sized bedrooms. The finished basement offers extra living space with a full kitchen, rec room with electric fireplace, gym area, and a 3-piece bath ideal for guests, a nanny suite, or extended family. Additional highlights include crown molding (2019), updated windows (2024), an upgraded laundry room (2025), and beautifully maintained gardens. This move-in-ready home offers space, privacy, and timeless style in one of Whitby's premier neighborhoods. (id:61215)
26 Kalmar Avenue
Toronto, Ontario
Newly Built Roughly 3100 Sqft Of Living Space. This Luxury Home Has 4 Plus 1 Bedrooms, 4 Bathrooms And A Private Drive In Birch Cliff Neighbourhood Of Toronto. Open Concept Main Floor Has A Bright And Functional Layout With Large Windows, 10 Foot Ceilings And Natural Hardwood Flooring Throughout, Includes A Custom Built In Entertainment Unit In The Living Room. Expansive Chef's Kitchen Featuring A Large Kitchen Island, Quartz Countertops, Upgraded Stainless Steel Appliances, A Wine Fridge And Ample Cabinetry. 4 Large Airy Bedrooms With Custom Built-In Closets And 8 Foot Ceilings With A 4 Piece Bathroom In The Hall. The Master Bedroom Includes A Walk-in Closet With Built In Organizers And A Spa Like 5-Piece Bathroom With Shower Room And A Gorgeous Soaker Tub. All The Bathrooms Of The House Are Equipped With Heated Floors. Fully Finished Basement Includes A Sitting Room Complete With Built In Wet Bar Gorgeous 4 Piece Bathroom, Additional Bedroom And A Full Sized Laundry Room. (id:61215)
131 Booth Avenue
Toronto, Ontario
welcome to 131 Booth Ave. This lovely, well maintained and cared for Leslieville home has been extensively updated and modernized over the years. featuring: an open concept main floor, ideal for keeping an eye on the little ones while dinner prep is underway; three bedrooms; a partially finished basement with separate entrance, covered back porch and fully fenced child and or pet friendly back yard, this property is ready to call home for you and yours. Steps to Queen St East with its amazing variety of unique shops; entertainment venues; restaurants and public transit, (coming subway stop on the Ontario Line at Degrassi and Queen) all the while just an easy walk or short bike ride to: Lake Ontario; the Beaches; Tommy Thompson Park/Leslie St Spit (bird watching delight); the Distillery District and revitalized Don River parklands. If little ones are part of the picture, the well regarded Morse St Public School is only two blocks away. Easy access to the Film District, DVP and Lakeshore Blvd and Eastern Ave for downtown commutes or out of town drives. Ideal opportunity for a Starter Home in a most vibrant and enjoyable part of the City. Public Open Houses Sept 27/28 2-4 both days (id:61215)
946 Rambleberry Avenue
Pickering, Ontario
Welcome to 946 Rambleberry Ave, come on in, take your shoes off & lets get this tour started!! This detached 4-bedroom home is located in the highly sought-after Liverpool community of Pickering. The family are the original owners and the home is nicely kept mostly in original condition and is definitely in need of upgrades and renovations, however it has been professionally painted and offers solid hardwood floors on both floors along with the beautiful hardwood stairs case and the primary bathroom was renovated and more. At this price though, for a 4000 sqft house including the unfinished basement waiting for your vision, it provides an immense opportunity for the right buyer interested in doing some work on his/her own over time. It really is an exceptional design, including extra office space or 5th bedroom on the main floor + Huge private family room, open living and dining room space and a massive eat in kitchen RARE to find!! Comes with 2.5 bathrooms, main floor laundry and the home also offers direct access to the basement from both inside the house and the garage. With its exceptional layout, solid structure, and tremendous potential for customization, this home is a rare find and an exciting opportunity for the right buyer. The roof aprox 15 years old, the AC/Furnace aprox 3 to 7 years old. (id:61215)
3 Covington Drive
Whitby, Ontario
Set on one of Brooklins most coveted streets, this exceptional Southampton Model Queensgate home offers over 4,000 sq. ft. of professionally designed & decorated luxury living space. Situated on a 50 ft lot backing onto greenspace, this home delivers both sophistication & serenity. The attention to detail is evident from soaring ceilings & rich hardwood flooring throughout to designer lighting & in-ceiling speakers that set the tone for effortless elegance. At the heart of the home lies the entertainers kitchen, outfitted with high-end appliances incl. a Jenn-Air fridge, wall oven, microwave, & Thermador cooktop. This culinary haven seamlessly opens to the oversized great room w/ gas fireplace, all overlooking the breathtaking ravine backdrop & walks out to custom Trex deck overlooking the Backyard Oasis. In addition to a separate Living & Dining Room, the main floor also features a home office (also ideal as a childrens playroom), a mudroom/laundry room w/access to a recently renovated garage. Upstairs, the primary suite is a true retreat, with tranquil ravine views, his-and-hers walk-in closets, & a spa-inspired 5-piece ensuite. Bedroom 2 enjoys its own 3-piece ensuite and walk-in closet, while bedrooms 3 & 4 share a spacious 4-piece Jack & Jill bath each with its own walk-in closet. The finished walk-out basement extends the homes entertainment space, a sprawling rec room w/built-in cabinetry, a wet bar & beverage fridge, plus an open games area ideal for hosting family gatherings or poolside celebrations. Step outside to your private backyard oasis, complete w/16 x 32 kidney-shaped in-ground pool, hot tub, pool cabana w/electrical, propane fire pit & extensive landscaping. All of this is within walking distance to top-rated schools & moments from downtown Brooklin, golf courses, the 407, shops, dining & more. Luxury. Privacy. Location. This is more than a home its a lifestyle. (id:61215)
80 Dunstall Crescent
Toronto, Ontario
Lakeside Living!!! Executive Architecturally Designed Custom Built Home (was originally Builders own home!) Curb appeal on a corner landscaped lot. PRIDE OF OWNERSHIP! Spotless Home. Over 4000 Sq ft of living space! 4bed 4 bath with TONS of upgrades (see attached upgrade list) Features 9ft soaring ceilings with Crown Molding , with all new windows ('22) with a 25 yr transferrable warranty. Windows have custom blinds and window coverings ('22) . Gleaming Hardwood floors throughout. New front door ('11) New aluminum railings ('19). Step into the grand entrance with marble floors and circular Oak Staircase -. French doors into the combination Liv/Dining room (with glass pocket door). Large Gourmet Kitchen with pantry and SS B/I appliances (fridge '23), with gas cooktop, Granite counters ('11) and large pantry. Eat-in Kitchen with walkout to back deck. Main Floor Family room with gas fireplace. Main floor Laundry (updated '21 new washer/dryer 2022) with laundry sink, storage and walkout. Main floor powder room ('21) Upstairs there are 4 large bedrooms. Primary has a 6pc ensuite and large walk in closet. Basement could easily be converted to an "in-law" suite. Has ground level entry. Above Grade large bright windows a new 3 pc ('21) fireplace and rough in for a kitchen and tons of storage. 40 yr warranty on Metal Roof, owned Tankless water heater, upgraded attic Insulation ( '19), Home was professionally painted (top to bottom) in 2011. New Furnace & Heat Pump (Dec '24 under contract) 200 amp Service Central VAC+++. Ideal for a large or multigenerational family looking for move in ready in one of the best neighborhoods. Steps to Highland Creek Ravine. TTC at Doorstep. Mins to 401, Rouge Go Station, Rouge Beach/River, Lake Ontario Waterfront Trail system Toronto Zoo. Tons of Amenities (shopping/eateries) , Excellent schools (including UTSC) parks community Centre(s). Home inspection available upon request. (id:61215)
664 Grand Ridge Avenue
Oshawa, Ontario
BUILDERS MODEL HOME WITH OVER $300K IN UPGRADES! Discover your dream home in the prestigious Grand Ridge North community. This modern double-car garage detached residence showcases an open-concept design with a bright and spacious layout filled with natural light. The gourmet kitchen is highlighted by elegant silestone countertops, premium KitchenAid appliances, custom cabinetry and pantry. Upgrades include abundant LED pot lights, smooth ceilings, 5 White Oak hardwood flooring, upgraded designer tiles, and an oak staircase with stylish metal pickets on both the main and second floors. The luxurious primary suite offers a spa-inspired ensuite with double vanities and sleek matte black fixtures throughout. And so much morethis is truly a must-see! Conveniently located near shopping, dining, schools, and recreational facilities, this home seamlessly blends modern luxury with natural beauty, offering a beautifully crafted living space designed for your comfort and lifestyle. (id:61215)
432 Sparrow Circle
Pickering, Ontario
IMMACULATE and absolutely Move-in condition. Come See! This GORGEOUS 3+1 Bedroom, 3 Bathroom FREEHOLD Townhouse is a Must See! END-UNIT, sits on a larger 23.64 x100 Foot Lot; feels like a Semi-Detached and offering lots of natural light. Beautifully renovated with elegant and modern finishes, ultra airy and fresh. The Finished Basement features High ceilings, a spacious Rec. Room, a 4th Bedroom, a beautiful 3-Piece bathroom, and a WALK-IN Pantry with lots of storage shelving. HOME IMPROVEMENTS: (2016) - Roof replaced ... (2016) - Driveway repaved ... (2016) - Hot Water tank replaced - Owned (no monthly rental fees).... (2017) - Windows replaced ... (2017) - New washer and dryer ... (2020) - Furnace replaced - Owned (no monthly rental fees). OTHER FEATURES: FULLY FENCED BACKYARD - Cozy and Private. OPEN CONCEPT - Spacious and Ultra Modern layout. COMPUTER NICHE / Office or study area on 2nd floor. FULLY RENOVATED Kitchen with S/S appliances: Fridge, Stove, Dishwasher, B/I Microwave. 3 fully renovated bathrooms. Single car garage, plus an extra long PRIVATE DRIVEWAY that can fit up to 3 additional cars. GREAT LOCATION: Top rated schools: St. Monica French Immersion, St. Elizabeth Seaton, Altona Forest Public School. STEPS to Altona Forest nature trail, Rouge Forest, and hiking trails.10 minute drive to the Toronto Zoo. (id:61215)
42 Mcnairn Avenue
Toronto, Ontario
Nestled on a quiet, tree-lined street in the heart of Lawrence Park North, this fully renovated detached home offers timeless elegance paired with modern comfort. Located in the coveted John Wanless school district, this 3+1 bedroom, 3-bath residence is perfectly suited for family living. The gourmet kitchen is a chef's delight, featuring granite countertops, a 6-burner Wolf gas range, built-in dishwasher, and a breakfast bar for casual dining. A custom bar with a wine fridge makes entertaining effortless. Multiple fireplaces bring warmth and character throughout the home. Flooded with natural light, the expansive family room opens to a professionally landscaped garden retreat with a custom deck, landscape lighting, and irrigation system ideal for outdoor entertaining. The luxurious primary suite includes a walk-through closet, spa-inspired ensuite, and the convenience of its own washer/dryer. A finished basement adds versatility with a bedroom, full bath, and flexible space for a nanny suite, guest room, or office. Enjoy the best of city living with Yonge St shops, cafés, and restaurants just steps away, plus quick access to top schools, transit, and Hwy 401. This is a rare opportunity to own a move-in ready gem in one of Torontos most prestigious neighbourhoods. (id:61215)
8 Elliotwood Court
Toronto, Ontario
A truly rare opportunity in the prestigious St. Andrew-Windfields community! This magnificent executive home sits proudly on an expansive 79.7 ft wide lot, surrounded by luxurious multi-million dollar residences and top-ranking schools. Offering a rare 6-bedroom layout on the second floor, this home is perfectly suited for large or multi-generational families. The primary suite is a private sanctuary, spanning nearly half the floor with a lavish 7-piece ensuite featuring heated floors, a private sauna, cozy fireplace, and a balcony overlooking the sparkling pool. A sun-drenched office with panoramic views completes this exceptional retreat, making it the ultimate work-from-home haven.Completely renovated with uncompromising attention to detail, the home showcases brand new hardwood flooring, a chef-inspired gourmet kitchen with premium appliances and pot filler, expansive open-concept living and entertaining spaces with a soaring double-height foyer and oversized bow window, four fireplaces, and seamless walkouts to a beautifully landscaped backyard with pool and spa. Additional upgrades include two A/C units, newer roof, designer lighting, and a long private driveway accommodating six cars.Located in one of Torontos most coveted neighborhoods with access to York Mills CI, elite private schools, Bayview Village, North York General Hospital, TTC, and major highwaysthis extraordinary property combines luxury, comfort, and location in one perfect package. (id:61215)
Th3 - 151 Merton Street
Toronto, Ontario
No need to compromise on space for location - this exclusive 4 bedroom townhouse offers both a coveted Midtown address and a generous 1686 sq ft of contemporary living space! Beautiful new hardwood floors recently installed on the main and upper levels, tying the open combined living/dining rooms together. Bright eat-in kitchen with stainless steel appliances and new granite counters walks out to large patio, ideal for outdoor entertaining and BBQ dinners. 2 large bedrooms with a shared 4pc bathroom are located on the 2nd floor, and a primary retreat on the upper level fits your King sized bed, and features a walk-in closet and modern renovated 4pc bath. 4th bedroom is ideal as a work-from-home space or baby's room. Newly re-finished stairs & railings, new pickets. Brand new windows and doors are being installed this Fall by the Condo Corporation. Finished basement has a powder room and large rec room space that you can setup to suit your needs - home office, gym space, guest room - but also accesses your private 1-car underground garage which is such a rare perk in Midtown. Conveniently located just steps to Davisville subway station, the shops, cafes, restaurants along both Yonge and Mount Pleasant. Take a stroll along the popular yet quiet Kay Gardner Beltline Trail! Plenty of family-friendly amenities in the area including parks, playgrounds, library, outdoor skating rink, Davisville Community & Aquatic Centre (to be completed in 2027), art studios, tennis courts and more. Great schools include the newly built and highly ranked Davisville JPS, many private schools, and coveted North Toronto CI. (id:61215)
38 Cresthaven Drive
Toronto, Ontario
Open House on Sep.27 & 28 Sat & Sun 2:00-4:00PM! This elegant property boasts luxury finishes throughout, spent 250k $$$, including A modern kitchen with custom cabinetry, premium countertops and backsplash, a spacious island, and modern lighting, and luxury new bathrooms. A bright, open-concept living room overlooking the park, complete with engineered hardwood floors, pot lights, a cozy electric fireplace, and stylish high-quality wall arts. Walkout access to a private, fenced backyard, large deck, perfect for entertaining or relaxing. The primary suite boasts a chic design with a 4 Pc ensuite, built-in closet, and serene park views. The finished basement provides versatile space ideal for additional bedrooms, recreation room, home office, or home theater entertainment. Huge Crawl Space. Located within an excellent school district with high ranking Cresthaven PS, Zion Heights MS and A.Y. Jackson SS schools. With nearby parks, supermarket, shopping, dining, transit, and major highways, 38 Cresthaven Dr offers the perfect blend of comfort, style, and convenience, is perfect for families seeking top-quality education and a vibrant community. (id:61215)
15 Wideford Place
Toronto, Ontario
Stunning 5+1 Bedroom Family Home on a Premium Pie-Shaped Lot Backing Onto Gustav Parkette. Discover the perfect blend of elegance, space, and location in this beautiful two-story home, offering nearly 5,000 sq. ft. of luxurious living on a rare pie-shaped lot that widens to 70 ft at the rear. Situated on a quiet cul-de-sac, this home backs directly onto Gustav Parkette, combining privacy with picturesque park views. Step inside to bright, open-concept living and dining areas, ideal for entertaining or family life. The renovated gourmet kitchen features a spacious center island, premium finishes, and a breakfast area with walk-out access to the backyard. Relax in the inviting family room with a charming brick fireplace, or work comfortably from the private main-floor office. The expansive primary retreat boasts his-and-her walk-in closets, a spa-like ensuite, and a private balcony overlooking the backyard and parkette. Four additional generously sized bedrooms. The fully finished basement includes a recreation room, bedroom, full bath, and a second kitchen perfect for extended family or an in-law suite. With a two-car garage, beautifully landscaped grounds, wide private backyard, interlocking driveway, and direct parkette access, this home is a rare gem that combines size, style, and an unbeatable location. (id:61215)
2209 - 15 Queens Quay E
Toronto, Ontario
Welcome To Pier 27 Premium Living At One Of Torontos Most Exclusive Waterfront Addresses. This Luxurious 2 Bedroom Corner Suite Showcases Floor To Ceiling Windows W/ Commanding Unobstructed Views Of Lake Ontario & The CN Tower. Among The Buildings Finest Layouts, It Features A Generous Wrap Around Terrace Plus A Separate Balcony 9 Ft Ceilings, & Refined High End Finishes. Throughout Resort Style Amenities Include Stunning Outdoor/Indoor Pools, State Of The Art Gym, Sauna, Outdoor Bbq, Terrace, Personable 24 Hour Concierge & Visitor Parking. AAA Location, Steps To Union Station, Harbourfront, Waterfront running/biking trail, Ferry & Many Of The City's Best Restaurants And Cafes. Open House Saturday September 27th 9:30am-11:30am by appointment only. (id:61215)
27 Belmont Street
Toronto, Ontario
If location is everything, then 27 Belmont Street has it all. Steps from Yorkville's boutiques, cafés, and cultural pulse, this red-brick heritage row house manages to feel both in the middle of it all and like a private retreat. Fully updated, immaculately maintained, and requiring no work, it balances modern design with timeless character in a way that feels effortlessly livable.Inside, the open-concept main living space is bright and welcoming, with nine-foot ceilings in the living and dining areas that create a sense of airiness and flow. The custom galley kitchen is a chef's delight, featuring a Bosch oven/microwave combo, Bosch dishwasher, Miele gas range, and a bespoke stainless steel hood and sleek cabinetry that maximizes storage without sacrificing style. Upstairs, the primary bedroom offers built-in storage and direct access to a marble-clad, spa-like bathroom with a double vanity, deep soaker tub, and glass-enclosed shower. A skylit second bedroom room sits alongside, ideal as an office, guest room, or nursery. The basement has been fully dug out and sits just an inch shy of seven feet, making it a highly usable extension of the home. With a two-piece bath, laundry, and flexible space, it works well as a cozy media nook, home office, or workout area. Out back, significant investment has transformed the yard into a true extension of the home. A dark stone patio sits on poured concrete designed never to shift creating a polished, low-maintenance outdoor space. A small garden softens the edges, while full fencing ensures both privacy and tranquility.This is a rare opportunity to own a Yorkville home that combines heritage character, thoughtful updates, and everyday comfort in one of Torontos most coveted neighbourhoods. Street permit parking is available, along with convenient access to a nearby underground garage. See more at www.dvlists.com/27belmontstreet (id:61215)
20 Tobruk Crescent
Toronto, Ontario
Welcome To a Timeless Masterpiece With a 75 Feet Frontage and Over 5,500 Sq.Ft of Luxurious Living Space Where Classic Architectural Elegance Meets Cutting-Edge Contemporary/Modern Interior Design! This Stunning 2-Storey Home Seamlessly Offers the Perfect Balance of Innovation and Functionality, Outfitted with the Latest Tech & Comfort! Step Inside to Soaring Ceilings on All Three Levels (Foyer & Office:14', Main Flr:10', 2nd Flr:10.5' - 11' with Coffered Cling, Basement Rec Rm:10.7'), Creating An Airy Grand Atmosphere! Every Detail Has Been Meticulously Curated: From Exquisite Detail of Wall and Ceiling Including Panelled Walls, Wall Units, Accent Walls (Fabric/ Wallpaper/ Porcelain Slab), Modern Millwork! Exquisite Library with Fantastic Combination of Trendy Material. 7" Wide Engineered Hardwood Flooring Thru-Out Main & 2nd Floor, Led & Inlay Lighting! All Bedrooms Have Coffered Ceilings and Own Ensuites! The Chef-Inspired Kitchen Is A Statement In Both Style And Function, Featuring Top-Tier Appliances, Sleek Custom Cabinetry, Golden Faucet&Hardware,Wall Sconces, And A Spacious Island and Pantry/Servery! Impressive Open Rising Staircase with Double Skylight, Designer Panelled Wall, and Glass Railing! Breathtaking Large Master Bedroom with a Remarkable Design and Boudoir Walk-In Closet with Skylight, Gas Fireplace, B/I Velvet Floated Fabric Headboard, Inlay Lights, and A Heated Floor Spa-Like 7-PC Ensuite with Skylight Above! Beautiful Pre-Cast Facade with Brick in Sides and Back! Professional Heated Floor W/O Basement Includes Nanny Room, 4Pc Ensuite, Huge Recreation Room, 2nd Laundry Room, and a Well Designed Furnace Room with Manifold Plumbing System and Snow Melting System! Must See to Believe!! Seamless Automation, Elevating Comfort And Convenience. A Large Interlocked Driveway with Snow Melting System. Private Fully Fenced Backyard with Mature Cedar Trees! Very Convenient Location, Steps Away from Yonge Street and All Other Amenities!! (id:61215)
159 Roe Avenue
Toronto, Ontario
Executive-Style Bedford Park Custom Built Beauty Just Steps From Avenue Rd.Smothered In Sunlight, This South-Facing Luxury Residence With 10 Ceilings And 3000sf Of Functional Space Was Built In 2018. Lux Finishes Galore: Premium Oak Floors, Crown Mouldings, Decorative Wall Paneling, Glass Railings And Designer European Lighting Including Cove Lighting And Rope Lighting. Italian-Made Chefs Kitchen With Quartz Counters, Quartz Backsplash, A 6-burner Wolf Gas Stove, An Integrated Sub-Zero Fridge And An Integrated Bosch Dishwasher. The Eye-Popping Kitchen Island Is Terrific For Gatherings. The Dining Room Table Comfortably Seats Up To 14 Guests And The 48-Bottle Glass Door Built-In Wine Bottle Wall Mount Is A Showpiece. The Family Room Includes A Custom-Built Media Console Adding To The Chic Design Plus A Walk-Out To A Balcony Large Enough For A Sitting Area Overlooking The Beautiful Back Yard.Heading Up To The Second Level You Are Met With A Dramatic Oversized Skylight In The Main Hall.The Generous Primary Bedroom Includes A Spacious Walk-In With Built-Ins And Room For A Make-Up Table And An Italian Custom Built-In With A His And Hers Wardrobe Unit With Drawers And Space For An Integrated TV. The Spa-Like 7pc Ensuite Bathroom Has Heated Floors And A Walk-In Spa Shower.The Secondary Bedrooms Can Easily Accommodate Queen-Size Beds, Night Tables, And Desks. Each Bedroom Has Its Own 3-pc Bathroom With Skylights Filling The Space With Natural Light.The Spacious Lower Level Is Complete With Radiant Heated Floors, A Nanny's Suite, A 4pc Bathroom, A Wet bar And A Walk-Up To The Stunning Backyard.The Built-In Garage Has Room For One Car Plus Storage. The Driveway Has Room For Four Cars. The Front Landscaping Has An Expanded Walkway, An Upgraded Interlock Driveway And Side Pathways, And A Newly Installed Fence Along The Right Side Of The Home. The Backyard Features A Year-Round Plunge Pool/Hot Tub, A BBQ Gas Line, Multiple Lounge Areas, Enhanced Landscaping And Custom Lighting. (id:61215)



