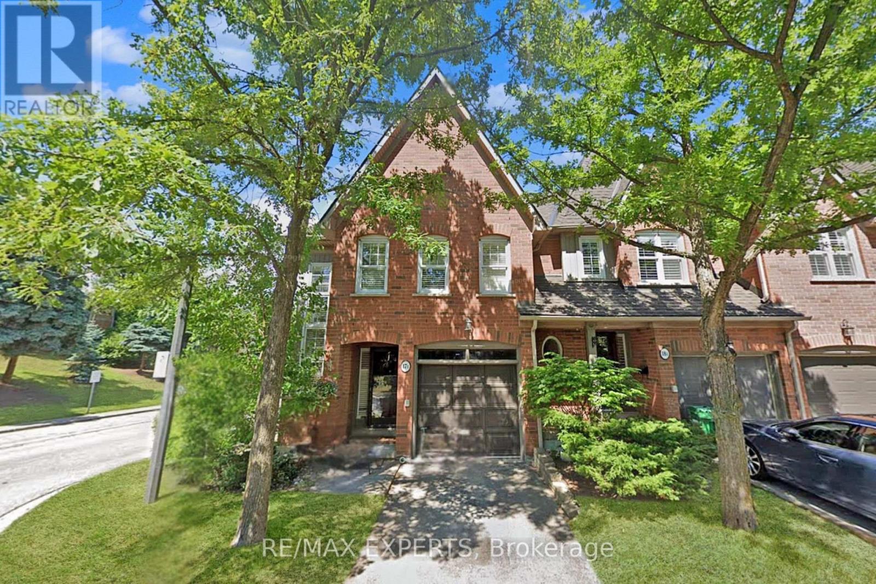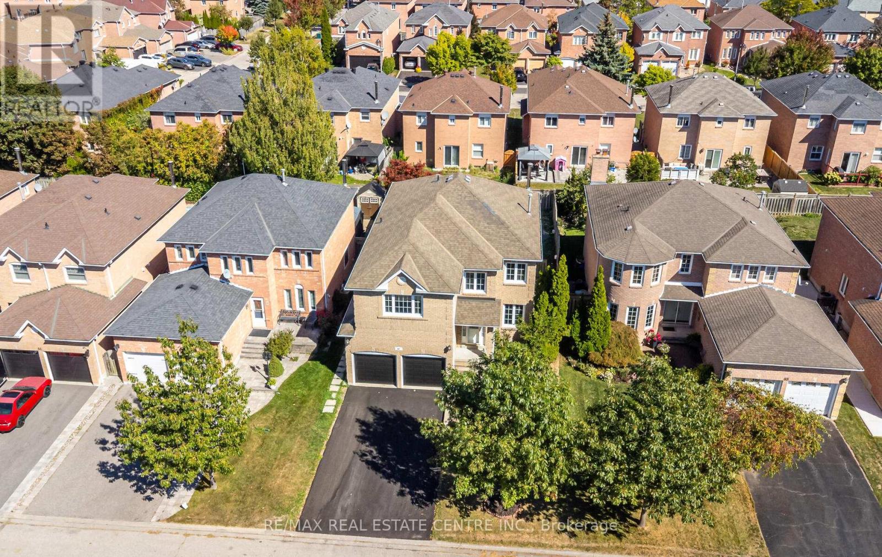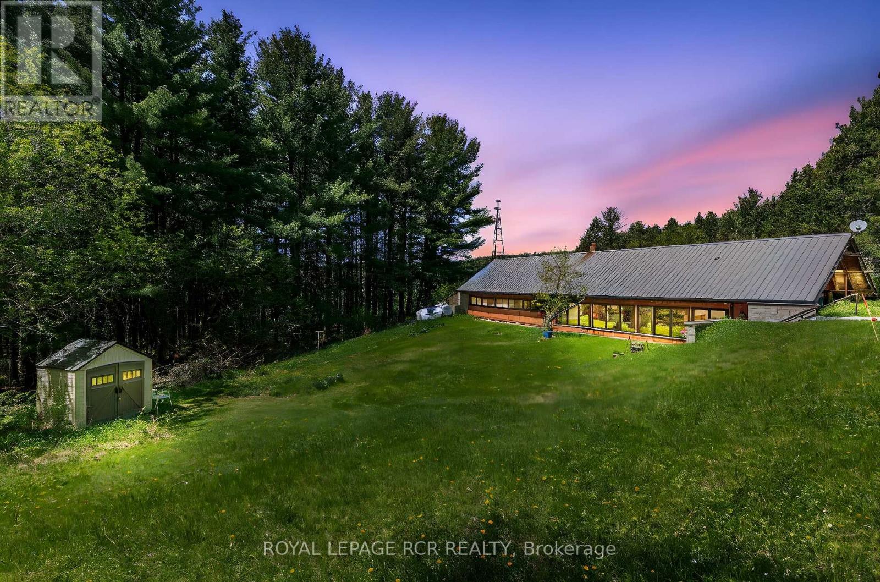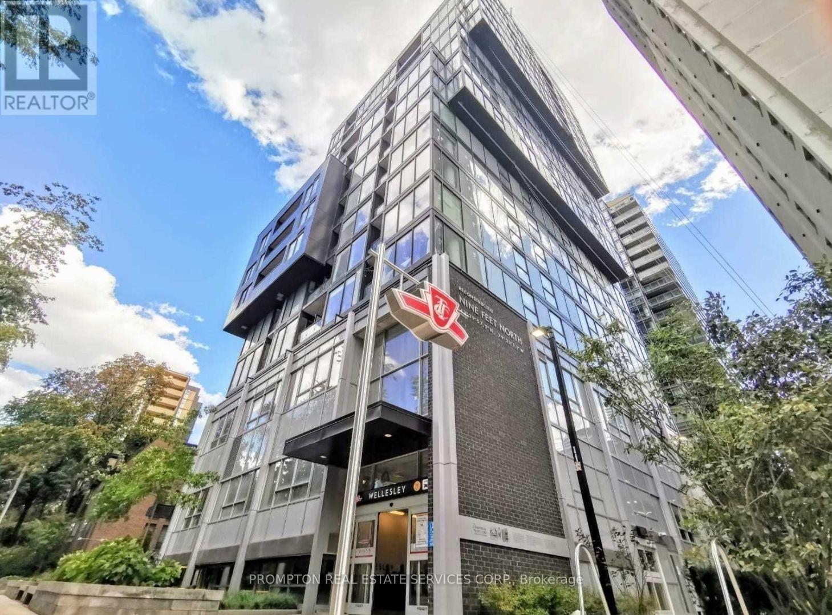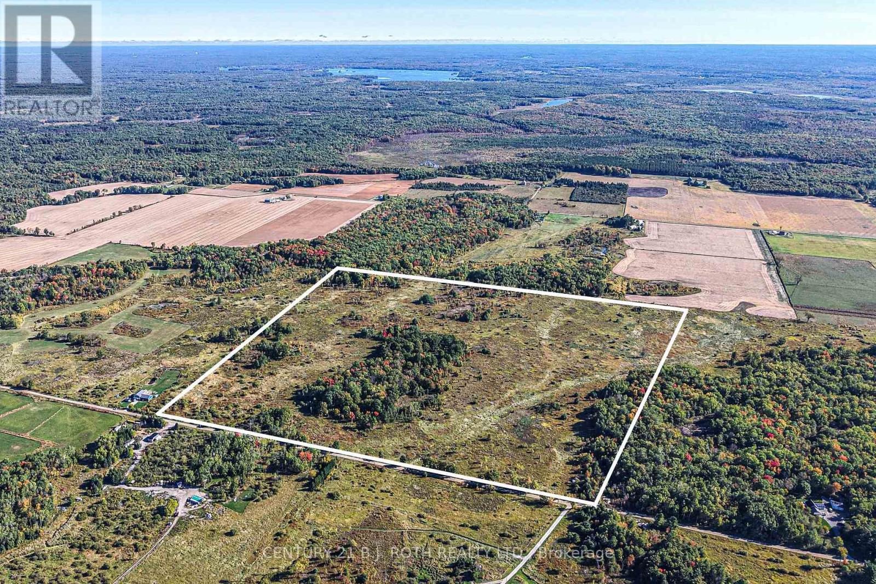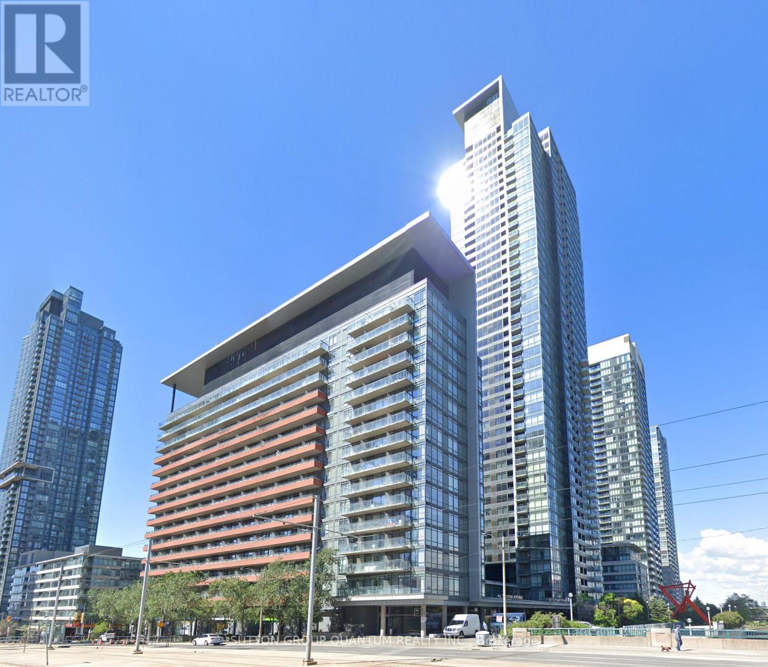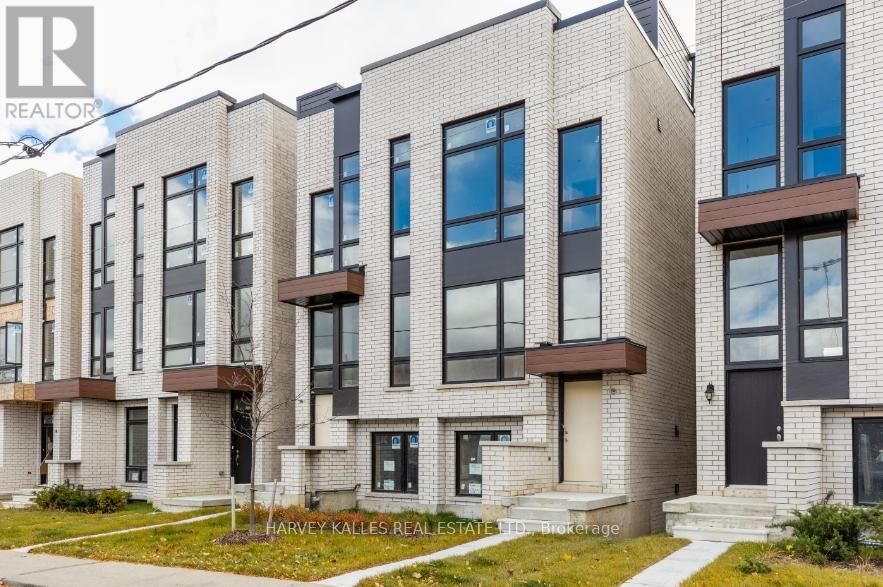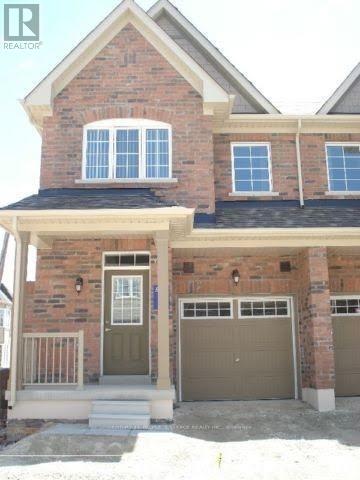Team Finora | Dan Kate and Jodie Finora | Niagara's Top Realtors | ReMax Niagara Realty Ltd.
Listings
1412 - 4080 Living Arts Drive
Mississauga, Ontario
Welcome to Unit 1412 at 4080 Living Arts Drive - a beautiful 1-bedroom + den suite offering approximately 675 sq. ft. of functional living space and clear, unobstructed views from the14th floor. The open-concept layout features a combined living and dining area with floor-to-ceiling windows and walk-out to a private balcony, perfect for enjoying sunsets. The modern kitchen is equipped with full-size appliances and ample cabinetry. The spacious primary bedroom offers a large closet and lots of natural light, while the large den is ideal for a home office, guest room, or additional storage. Located in Mississauga's vibrant City Centre, you're steps from Square One Shopping Centre, Sheridan College, Celebration Square, Living Arts Centre, public transit, restaurants, and more. Quick access to Hwy 403, 401, and GO Transit makes commuting easy. Building amenities include: 24-hour concierge, fitness center, party room, media room, games room, indoor pool, hot tub, sauna, outdoor BBQs, visitor parking and more. Extras: Includes 1 parking space & locker. Don't miss out on the opportunity to live a unit in this beautiful and well managed building. (id:61215)
17b - 1084 Queen Street W
Mississauga, Ontario
Welcome to this upscale 3-bedroom end-unit townhome nestled in the prestigious Lorne Park community. Boasting approximately 1, 883 sq. ft. as per MPAC of bright and spacious living, this home features an open-concept layout with an updated kitchen complete with quartz countertops and stainless steel appliances. The excellent-sized primary bedroom offers a walk-in closet and ensuite bathroom. A 3rd-floor loft bedroom with vaulted ceilings, walk-in closet, and ensuite is perfect as a guest or in-law suite. The finished lower level includes a family room with wet bar, fireplace, and ample storage. Enjoy walking distance to the lake, waterfront trails, shops, parks, and the highly sought-after Lorne Park School District, with top-rated schools and private options like Mentor College nearby. Minutes to the GO Train, restaurants, and all amenities. (id:61215)
42 Howes Street
Ajax, Ontario
Gorgeous Home in the sought-after westney heights. beautifully upgraded and renovated 4+2 beds & 4 baths, finished basement with separate entrance, freshly painted, newly installed hardwood floor on upper and main level, upgraded bathrooms, new wooden stair with wrought iron railing, new pot lights, all brick, upgraded kitchen, granite, backsplash, wine/beer fridge. Over $50K spent on recent upgrades. A second kitchen in the in-law suite for added convenience. Spacious In-Law suite with 2 bedrooms, kitchen, laundry, family room with separate entrance: Ideal for extended family or guests, offering privacy and functionality. Location: This home combines modern elegance with practical living, situated in a vibrant community with easy access to schools, minutes away from a variety of shopping and dining options, community centre, hospital, park, conservation area, 401 and transit. Don't miss the opportunity to own this versatile and meticulously cared-for property. (id:61215)
1092 Ballycroy Road
Adjala-Tosorontio, Ontario
Serene solar - passive retreat with unmatched privacy and commuter convenience. Welcome to your peaceful oasis - a thoughtfully designed solar-passive heated home offering year-round comfort and efficiency. Tucked away in a private setting with sweeping views of both tranquil meadows and lush woods, this unique property delivers the ultimate seclusion while being just one minute from Highways 50 & 9 - a true commuters dream. Built to harmonize with nature, the home is primarily heated by the sun through well placed windows, supported by a cozy oil stove, and home is also wired for electric heating for added flexibility. In the summer, the home stays approximately 10 degrees cooler than the outside temp when closed up - making it energy smart in all seasons. Enjoy watering your garden with rainwater collected in the water tank with submersible pump for easy use. Whether you're looking for a low maintenance sanctuary you can enjoy as-is with a few personal touches or a canvas to bring your own vision to life - you simply can't beat this lot! Privacy, efficiency, views and unbeatable access- it's all here! Come and experience the charm and possibilities of this one of a kind property. (id:61215)
1607 - 17 Dundonald Street
Toronto, Ontario
DIRECT HEATED ACCESS TO WELLESLEY SUBWAY!Iconic residence perfectly located next to Yonge St, with direct heated access to Wellesley Subway Station right from the lobby!Smart and efficient one-bedroom layout with no wasted space. The unit features 9-ft smooth ceilings, full-height wall-to-wall windows, upgraded modern finishes, bedroom with light fixture, integrated designer kitchen appliances, glass-enclosed shower, and premium laminated flooring throughout. Steps to Ryerson & University of Toronto, Eaton Centre, Yorkvilles luxury shopping district, and Dundas Square. Only 5 minutes by subway to the Financial District & Chinatown. Directly across from the community green space at James Canning Gardens.EXTRASResidents enjoy chic building amenities including a fully equipped fitness centre, rooftop patio, stylish party room, guest suite, video-monitored common areas, secure intercom visitor access, and direct heated connection to Wellesley Subway Station. (id:61215)
1969 Telford Line
Severn, Ontario
DISCOVER 105 ACRES OF PEACEFUL COUNTRYSIDE, OFFERING THE PERFECT BALANCE OF OPEN SPACE AND NATURAL BEAUTY. THIS EXPANSIVE PARCEL IS PARTIALLY TREED, PROVIDING BOTH PRIVACY AND CLEARINGS,IDEAL FOR BUILDING, RECREATION OR FARMING. ZONED AGRICULTURAL RURAL, THE PROPERTY OFFERS ENDLESS OPPORTUNITIES, WHETHER YOU ENVISION A HOMESTEAD, HOBBY FARM, EQUESTRIAN FARM, OR SIMPLY A SERENE RETREAT AWAY FROM THE CITY. SURROUNDED B Y NATURE AND SET IN A QUIET, THIS ACREAGE DELIVERS THE TRANQUILITY OF RURAL LIVING WITH THE FLEXIBILITY TO CREATE A LIFESTYLE YOU'VE BEEN DREAMING OF! (id:61215)
518 - 4k Spadina Avenue
Toronto, Ontario
Welcome To The Neo Condominiums. This 1 Bedroom + Study Suite Features Approximately 560 Interior Square Feet. Designer Kitchen Cabinetry With A Stainless Steel Backsplash & Granite Countertops. Bright Floor-To-Ceiling Windows With Laminate Flooring Throughout With A Large Full Length 73 Square Foot Balcony Facing City & Lake Views. Main Bedroom With A Glass Sliding Door & A Large Closet. An Open Concept Study Area. Steps To Toronto's Harbourfront, C.N. Tower, Rogers Centre, Ripley's Aquarium, T.T.C. Street Car, Sobeys Grocery Store, Starbucks, Tim Hortons, Restaurants, Cafes, Banks, Parks, Schools, Library, Canoe Landing Community Recreation Centre, Scotiabank Arena, Union Station, Underground P.A.T.H. Network, The Financial, Entertainment & Theatre Districts. No Parking & No Locker. Click On The Video Tour! E-Mail Elizabeth Goulart - Listing Broker Directly For A Showing. (id:61215)
15 Innes Avenue
Toronto, Ontario
Welcome to Corso Italia, where culture, community, and convenience meet. This brand-new semi-detached home is more than a residence its a lifestyle. Nestled in the heart of St.Clair Village and just steps from Earlscourt Park, this home offers towering ceilings, luxury finishes, and modern design, all in one of Toronto's most vibrant family neighbourhoods. Corso Italia is alive with energy. Stroll to local favourites like Angels Bakery & Deli or Caledonia Bakery & Pastry, grab your morning coffee from a café that knows your name, and enjoy authentic restaurants run by people who live and breathe the community. On weekends, cheer for the national team at the local sports bar or hop on the St. Clair LRT youll be downtown in minutes for a Leafs or Raptors game. For families, the amenities are unmatched. Schools like St. Nicholas of Bari and F.H. Miller are close by, while Joseph J. Piccininni Community Centre and Giovanni Caboto Rink, Pool & Tennis Courts keep kids active year-round. With skating, swimming, tennis, and soccer at Earlscourt Park, its a lifestyle where outdoor fun is always within reach. The neighbourhood is full of young families, creating an environment where kids grow up together and parents quickly feel at home. Inside, this semi-detached home sets a new standard. Bright, open spaces flow effortlessly, with kitchens designed for entertaining, bedrooms built for comfort, and spa-like bathrooms that invite relaxation. Every detail reflects quality and elegance, from soaring ceilings to refined finishes. This is more than a home its a chance to live in a thriving, connected community where every day feels like an opportunity. Luxury, lifestyle, and location come together here in Corso Italia. (id:61215)
2352 Concession Rd 8
Clarington, Ontario
Welcome to your own private oasis with endless possibilities! Nestled on a spectacular 2.1-acre flat lot just east of Enniskillen, this beautiful country property is surrounded by mature trees, offering unparalleled privacy and tranquility. Step inside to discover 5 spacious bedrooms, including a unique loft/secret playroom accessible by its own charming Harry Potter-style staircase - perfect for kids or a creative hideaway. The home has been thoughtfully renovated and meticulously maintained, blending comfort with character. The main floor features a large living room highlighted by a wood-burning fireplace and elegant stone accent walls. The kitchen is a chefs delight with newly upgraded quartz countertops, while the formal dining room seats 810 comfortably and includes a cozy gas/propane fireplace. From here, glass doors lead to an expansive patio and a second wood-burning fireplace - ideal for year-round entertaining or peaceful relaxation. The oversized double garage offers ample space for cars, oversized trucks, or extra storage. Outside, you'll find a charming chicken coop ready for raising chickens and Poultry, plus a wide driveway with parking for up to 10 vehicles. Located just 14 minutes from Oshawa Costco and all big stores, with easy access to Highways 401 and 407, and surrounded by stunning conservation areas and multi-million-dollar estates this is a rare opportunity not to be missed. Come experience the privacy, charm, and potential this exceptional property has to offer! (id:61215)
607 - 1440 Clarriage Court
Milton, Ontario
Welcome to Luxury Living in Milton !This one-year-new, 848 sq. ft. corner suite by Great Gulf offers the perfect blend of modern elegance and everyday convenience. Featuring 2 Spacious bedrooms, 2 full Washrooms, and 9-ft ceilings, this sun-filled home showcases an open-concept layout with southeast exposure, allowing natural light to pour in through floor-to-ceiling windows. The modern kitchen boasts Stainless Steel appliances, abundant cabinetry, a stylish breakfast bar, and sleek finishes ideal for both cooking and entertaining. The living room opens onto a spacious Balcony with unobstructed views. The primary bedroom includes a walk-in closet, 4-piece ensuite. and the 2nd Bedroom with its own full bath featuring a glass shower makes this an excellent layout for families, professionals, or guests. Additional conveniences include in-suite laundry, underground parking, and a storage locker. Located in one of Milton's most desirable luxury buildings, residents enjoy state-of-the-art amenities: a fully equipped gym, fitness studio, party room, lounge areas, bike storage, outdoor BBQ terrace, and more. Steps to transit, parks, shops, and dining, this is a rare opportunity to live in style and comfort in a vibrant neighborhood. Perfect for first-time buyers, young families, or investors! (id:61215)
3603 - 21 Widmer Street
Toronto, Ontario
Deluxe Building, Cinemas Tower, in the Heart of Entertainment District, Higher Floor with Unobstructed View, 24 Hrs. Concierge. One Locker included. (id:61215)
88 Utopia Way
Brampton, Ontario
3 Bedrooms + 3.5 Washrooms, W/Finished Basement, End Unit Townhouse Like A Semi-Detached House In An Excellent Location Of Mcvean And Castlemore Area Close To Walnut School, Bank, Transit ,Tim horton and plaza. We Need Job Letter/Pay Stubs, Good Credit Report, Rental Application, First & Last, Post Dated Cheques, Min.1 Yr Lease. Tenants contents & third party liability insurance & disclosure. A++ Clients Needed. 2 hours notice needed for showings ( Photos are not recent but old ones ) Key Deposit $250 required. It has 2 Car Parkings only. (id:61215)


