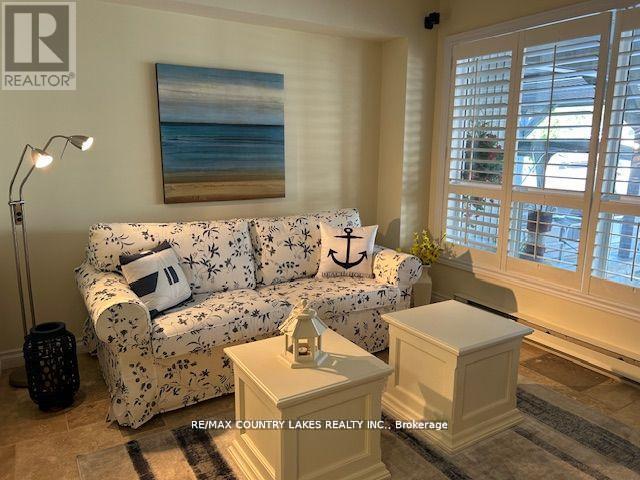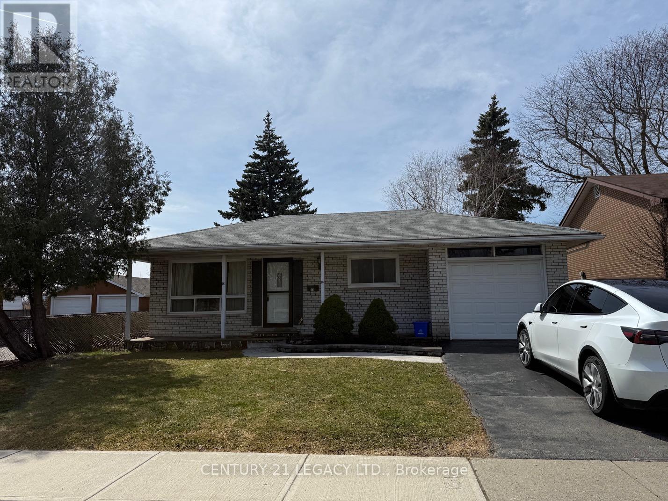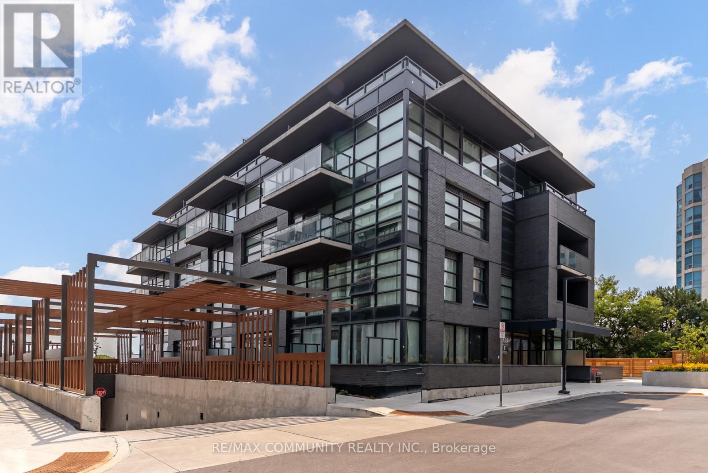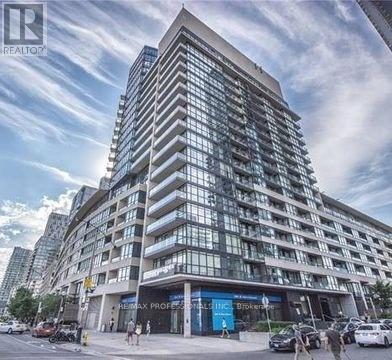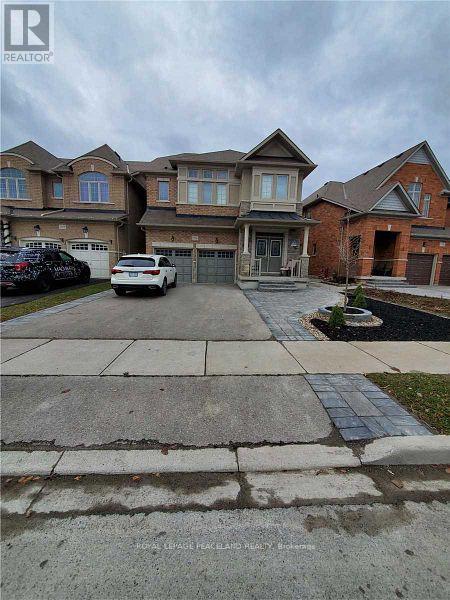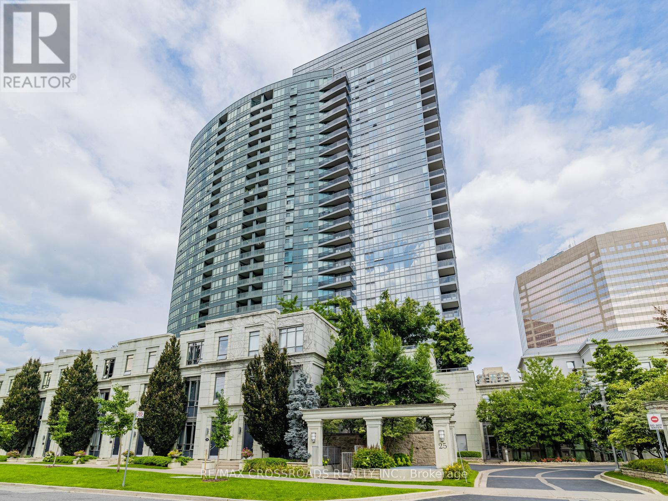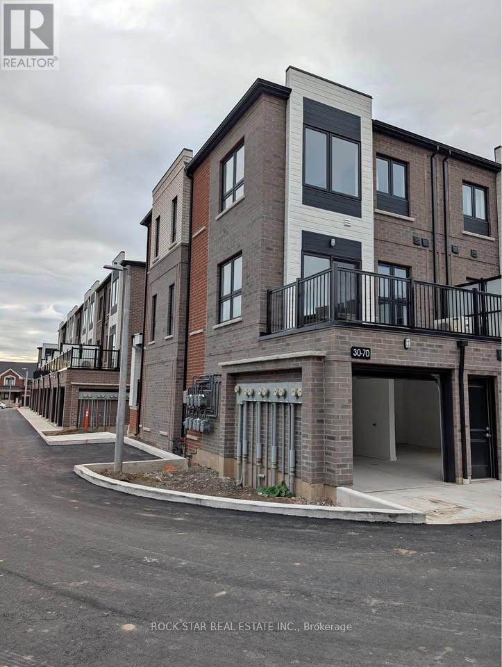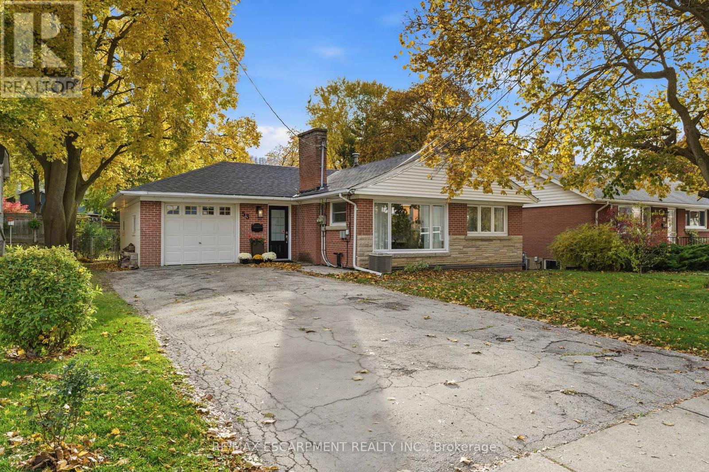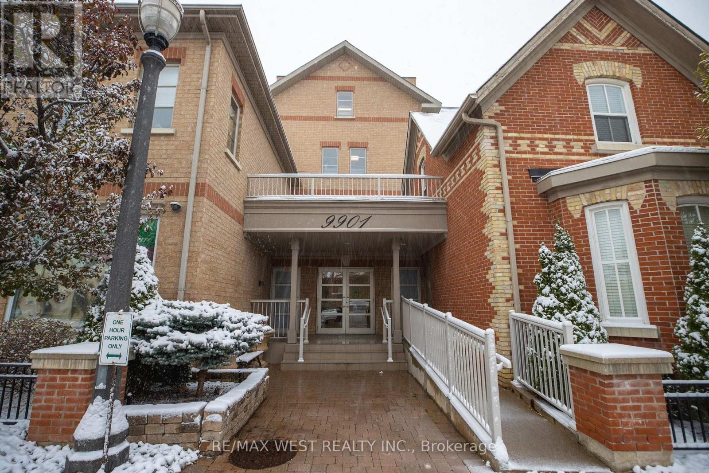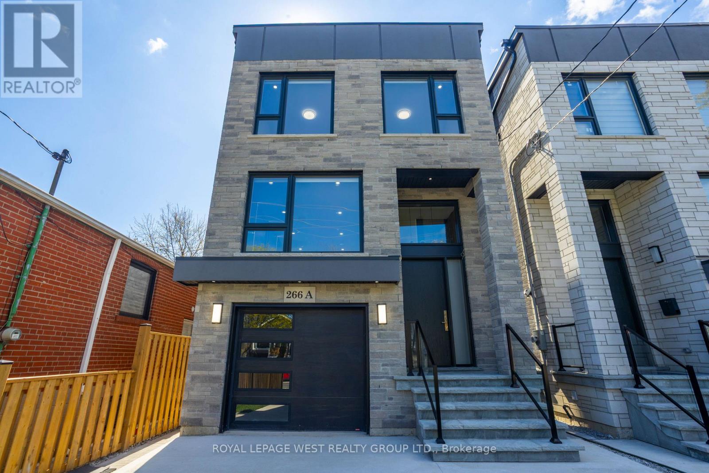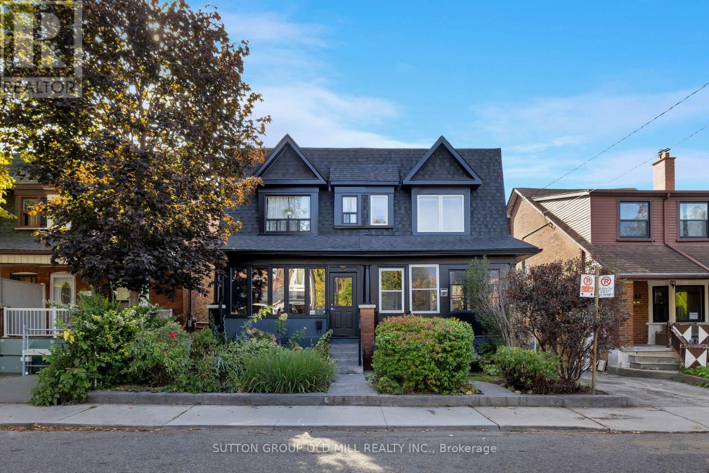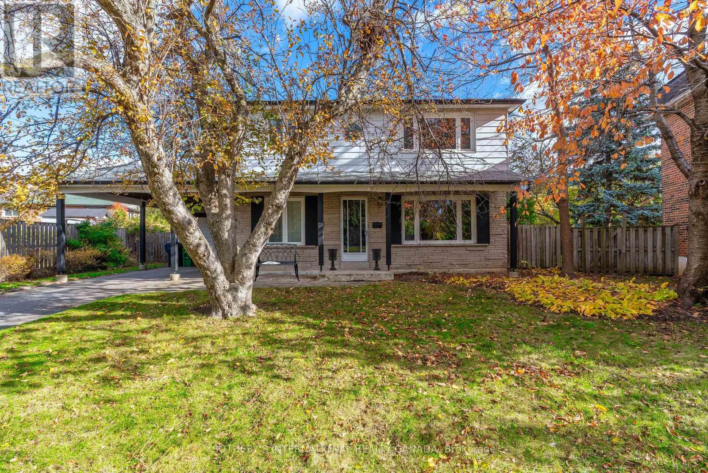Team Finora | Dan Kate and Jodie Finora | Niagara's Top Realtors | ReMax Niagara Realty Ltd.
Listings
6 - 30 Laguna Parkway
Ramara, Ontario
Over $130,000 in Upgrades - Move-In Ready and Fully Furnished Rental Unit. Step into this beautifully renovated home where luxury and comfort meet. Featuring granite countertops, stone and hardwood flooring, stainless steel appliances, a Murphy bed, heated floors in all three bathrooms, California shutters, and ceiling fans throughout - every detail has been thoughtfully designed. Just bring your suitcase and start living the waterfront dream! Walk out to your covered boat slip and explore the world as part of the Trent-Severn Waterway. Entertain family and friends on your spacious upper deck or unwind with your morning coffee while watching boats pass by under breathtaking sunset skies. A private carport adds convenience, while the water invites you to boat, swim, and fish right from your doorstep. Don't wait, winter in Lagoon city is as pretty as summer and this turnkey waterfront retreat is ready for you! Option : Rent furnished or unfurnished. (id:61215)
(Upper) - 18 Harper Road
Brampton, Ontario
3 Bedroom, 2 Bath Bungalow with Garage in Peel Village - Walking Distance To Schools, Parks, Mall, and more! Mins to the Hwy. 410, Golf, Community Centres and more! | Brampton Transit Route 8, Right outside your door | Massive Lot 50 x 113.45 Lot| Interlock Patio | Spacious Fenced Backyard | Comes with 1 Garage and 2 tandem Surface Parking spots. Basement not included. Tenant to pay 70% of all utilities and to maintain front and backyard. Available Immediately. (id:61215)
190 - 1608 Charles Street
Whitby, Ontario
Welcome to Landing Condos by Carttera at Whitty Harbor! This spacious and sun-filled 2 Bedroom+ Den, 2 Bath unit offers modern living with large balconies perfect for relaxing or entertaining. Ideally situated just minutes from Hwy 401, Whitty GO Station, and close to shopping, dining, entertainment, top-rated schools, parks, and scenic waterfront trails. Enjoy luxury amenities including a state-of-the-art fitness center, yoga studio, private work spaces, dog wash area, resident lounge, outdoor terrace with BBQs, and more. Comes complete with a premium parking spot & The perfect blend of comfort, convenience, and lifestyle - don't miss it! (id:61215)
719 - 8 Telegram Mews
Toronto, Ontario
Bright Corner Unit With Open Concept Living Space. 2 Sunny Rooms, 2 4Pc Baths With Raised Sink, & Large Balcony With Unobstructed North View. Designer Finishes In Kitchen With B/I Appliances, Granite Counters & Glass Backsplash. Easy Access To Downtown. Qew, Steps O To Ttc, Close To Entertainment District, Cn Tower, Rogers Center And Waterfront. 806 SF (id:61215)
1236 Atkins Drive
Newmarket, Ontario
Stunning Legal Basement In Desirable Copper Hills Newmarket. Spacious 1 Bedroom With Private Entrance & Laundry, Nothing Shared! Complete Separate Access With Lots Of Storage, 2 Parking Spots Can Be Accommodated. *Spacious Master Bedroom. Featuring S/S Appliances (5Pc), Granite Counter Top, Laminate Flooring, Pot Lights, Steps To Parks & Trails, Minutes To Shops & 404 Hwy Go & YRT. Rent Is All Inclusive & Includes Internet. (id:61215)
324 - 25 Greenview Avenue
Toronto, Ontario
Welcome The Luxurious Meridian Residences built by TRIDEL. This bright and well laid out 1 bedroom + den offers an exceptional blend of comfort and convenience in Toronto's vibrant Yonge/Finch area. Step inside to discover modern finishes, open-concept living with granite countertops and a large terrace that makes it feel like a backyard. The generously sized den can function as a home office, guest room, or flex space. Large windows flood the suite with natural light. Residents enjoy resort-style amenities: 24hour concierge, fully equipped gym, indoor pool & sauna, indoor Golf Simulator, party room, visitor parking, and well-maintained common areas. One underground parking spot and a locker are included. Location is unbeatable: steps from Finch Subway, VIVA/YRT transit, Yonge Street shopping, restaurants, groceries, parks, and schools. With a Walk Score in the 90s, this is true urban convenience without compromise. Dont miss your chance to experience Meridian living at its best. (id:61215)
30 - 70 Kenesky Drive
Hamilton, Ontario
Be The First To Live In This Stunning, Never-Before-Lived-In 3-Bed, 2.5-Bath Townhome In Sought-After Waterdown! This Bright, Modern Home Offers 1,386 Sq Ft Of Functional Living With Quality Finishes Throughout - Including Quartz Countertops, Vinyl Plank Flooring, And Full-Size Stainless Steel Appliances. Enjoy A Spacious Open-Concept Layout With A Versatile Den, Perfect For A Home Office Or Reading Nook. The Primary Bedroom Features A Luxurious Glass-Enclosed Ensuite. Relax On The 160 Sq Ft Terrace Or Take Advantage Of The Private Garage And Additional Parking Options. Located Minutes From Downtown Waterdown's Shops, Dining, Bruce Trail, And Smokey Hollow Waterfall. Easy Access To Aldershot GO, Hwy 403 & 407. Lawn & Snow Care Included! (id:61215)
53 Livingston Avenue
Grimsby, Ontario
What if your backyard could pay the mortgage? Welcome to 53 Livingston Avenue, a charming bungalow featuring a legal accessory apartment and RD3 zoning in West Grimsby. Perfect for investors, multi-generational families, or home-based professionals, this property offers flexibility and income potential. The main house has been updated with new tile flooring (2025), modern light fixtures, and a brand-new three-piece bathroom on the lower level (2025). Spanning 1,300 square feet, this welcoming home boasts beautiful wood flooring and large windows that fill the space with natural light. The kitchen includes a window overlooking the backyard and offers eat-in capabilities. Two well-sized bedrooms are complemented by a four-piece main bathroom, while the fully finished basement adds versatile living space. An attached garage with inside entry enhances convenience. The accessory apartment has been completely renovated from top to bottom. Enter a cozy living room featuring a wood-burning fireplace and a charming daybed seating corner. Downstairs, discover the fully updated kitchen and dining area. At the back of the unit, a spacious bedroom provides privacy, with a separate entrance ensuring independence. Outside, find a detached workshop offering endless possibilities-easily convertible into a kids' play space or dedicated hobby area. Enjoy Grimsby's lifestyle with easy walkability, parks, Lake Ontario and easy QEW access. This turnkey gem lets you live in one unit, rent the other and unlock added value. RSA. (id:61215)
208 - 9901 Keele Street
Vaughan, Ontario
Luxury boutique living in the heart of Maple! Intimate 4-storeybuilding with only 24 suites. Spacious ~850 sq ft 1-bedroom with parking & locker, 9-ft smooth ceilings, and south exposure for all-day sun. Open-concept plan with walk-out to a private, oversized balcony (laminate decking). Large primary with walk-in closet & new laminate. Wainscoting in main hall. Built-in 5.1 surround sound with floating shelf, TV & subwoofer. 2-yrs-new S/S appliances. Laundry room with sink & storage. Updated bath with marble-top vanity & new toilet. Reverse osmosis (3M) water filter with brushed-nickel spout. Underground heated garage and oversized heated locker on 4th floor. Wheelchair accessible building. Move-in ready. Steps to Major Mackenzie, transit, shops & parks. (id:61215)
266a Kennedy Road
Toronto, Ontario
Welcome to 266A Kennedy Rd, Scarborough a designer new build that blends style, comfort, and quality craftsmanship. Warm hardwood floors flow throughout sun-filled living and formal spaces, with an inviting and elegant atmosphere. Accented walls and a sleek built-in continental fireplace add depth and character, while carefully chosen lighting brings a modern, ambient glow to every room. At the heart of the home, a beautifully appointed kitchen showcases high-end Samsung appliances the perfect balance of function and sophistication for everyday living or entertaining. Ideally located in a vibrant neighbourhood just minutes from the waterfront and beach, schools, parks, groceries, coffee shops, and shopping all close by. Transit is just steps from your door. Garden Suite Permit Included a rare opportunity for homeowners or savvy investors to add even more value. (id:61215)
69 Peterborough Avenue
Toronto, Ontario
Heritage Charm Meets Modern Confidence | Designer-Renovated Corso Italia Semi. Every so often, a home resolves Toronto's dilemma: character or reliability. For buyers seeking the soul of old Toronto with the confidence of a modern rebuild, 69 Peterborough Ave is reimagined for contemporary living. Step inside a light-filled, open-concept main floor where exposed brick & wide-plank engineered hardwood meet thoughtful flow. Custom Carrara marble kitchen features continuous slabs across the counters, waterfall island & backsplash that culminate in a full-height marble surround window frame. A walkout leads to the upper tier of acustom deck with pergola and privacy fencing (2024), extending the living space outdoors. Upstairs, a large primary suite showcases a statement brick wall & custom closet storage, while two additional bedrooms include built-in storage. A floor-to-ceiling linen closet adds thoughtful functionality to the upper level. Spa-inspired bath with custom Nero-Assoluto built-in window frame evokes boutique-hotel serenity and craftsmanship. Behind the beauty lies a system-level renovation: plumbing + electrical rework (2021), spray-foam RockWool insulation (2021), HVAC and HRV integration (2021), roof replacement (2023), updated furnace &hot water tank (2024), engineered for efficiency, longevity, peace of mind.Outside, the two-tier deck extends to a lower level with storage, while privacy fencing continues throughout the yard, creating a rare private retreat. The clean, generous basement includes under-stair storage, a workbench & an extra fridge, ready for your vision. Steps to The Sovereign Café, Tre Mari Bakery, & Geary Avenue's Famiglia Baldassarre, North of Brooklyn Pizza, & more. Old Toronto soul, rebuilt for modern life. Come see what makes this turn-key semi different, where the hard work is done, & your energy can go toward making it your own. Seller parks on street with permit. Peterborough Ave designated for residential street parking. (id:61215)
19 Gleneagle Crescent
Toronto, Ontario
This much-loved family home offers generous space, a classic layout, and comfortably sized rooms-perfect for a growing or multi-generational household. The finished basement features a separate side entrance, providing excellent potential for extended family living or additional flexibility. Offering a rare 5+1 bedrooms and 3 bathrooms, the home includes a wood-burning fireplace (as-is), parking for four cars plus a carport, updated windows (approx. 2012), newer furnace and central air conditioning (approx. 2024), fresh interior and exterior paint (2024/2025), and basement improvements (approx. 2021). Clean and move-in ready, it also provides a wonderful opportunity to update to your taste. The property sits on a beautiful lot with mature trees, a fenced backyard, and a quiet interior crescent setting. A main-floor office can easily serve as a bedroom for those with mobility considerations. The location is exceptionally convenient - close to subway and transit hubs, excellent schools, daycare, parks, community centre, and the public library. Fairview Mall is walking distance, while Bayview Village, North York General Hospital, ravine trails, and tennis courts are just minutes away by car or transit. With easy access to the DVP, 404, and 401, commuting is seamless in any direction. (id:61215)

